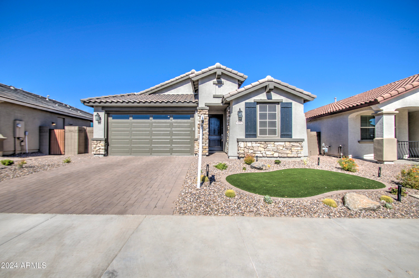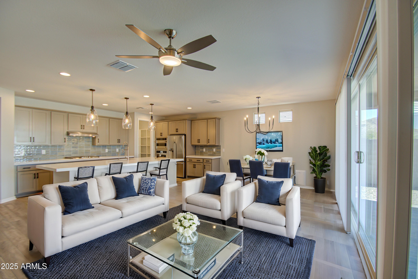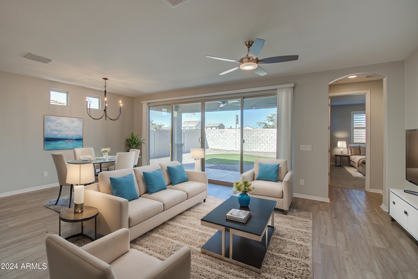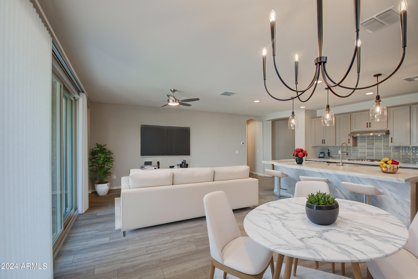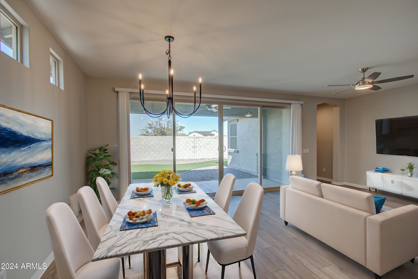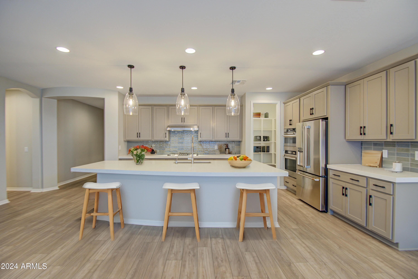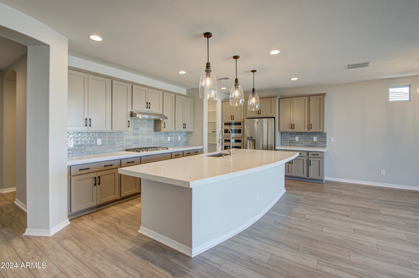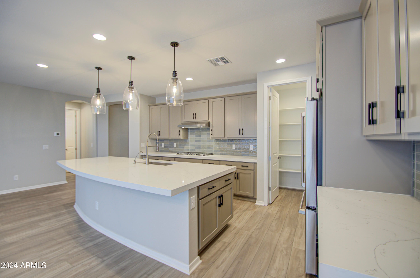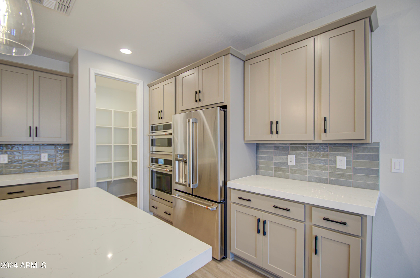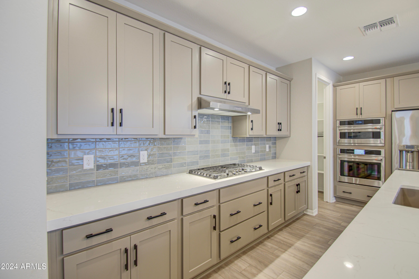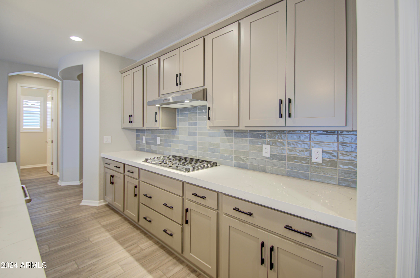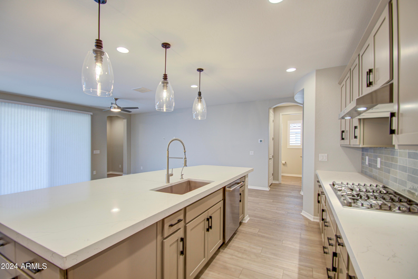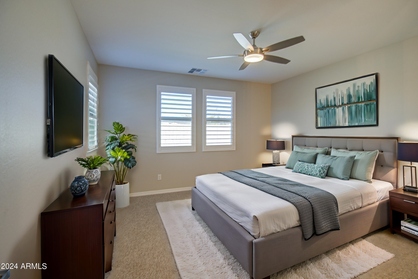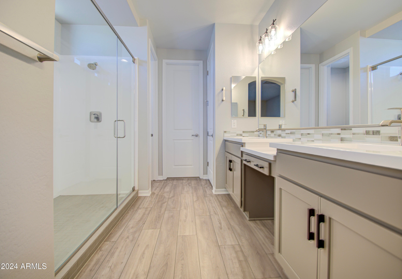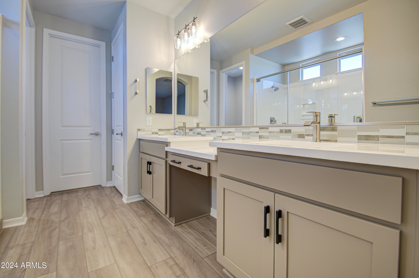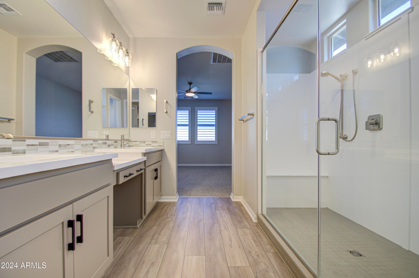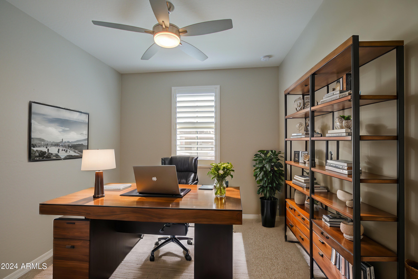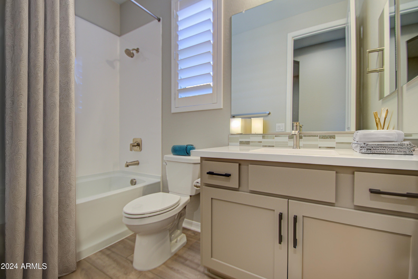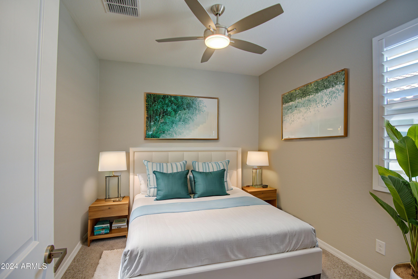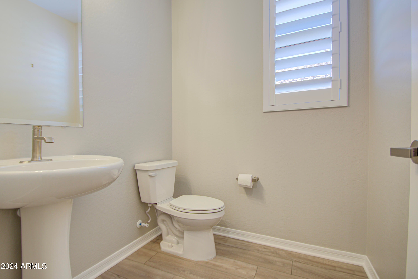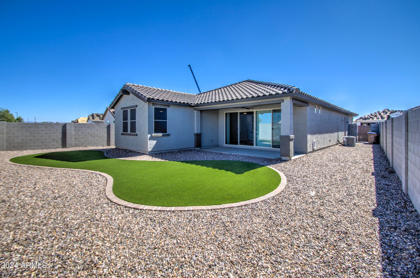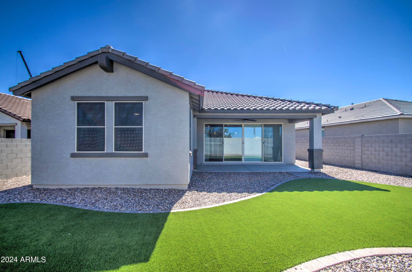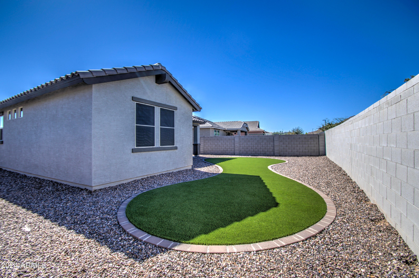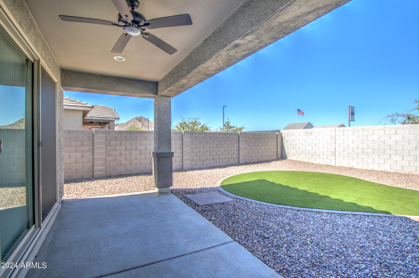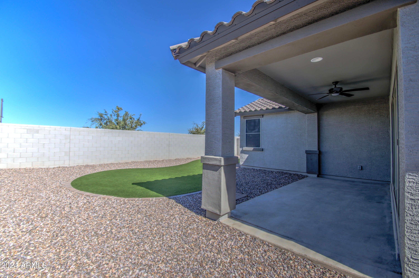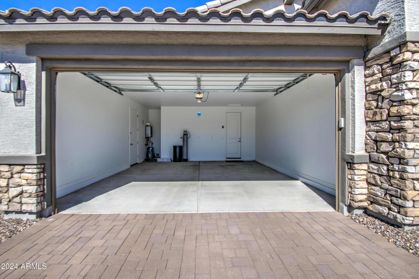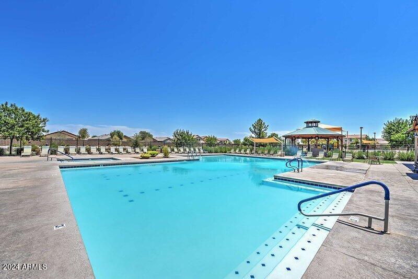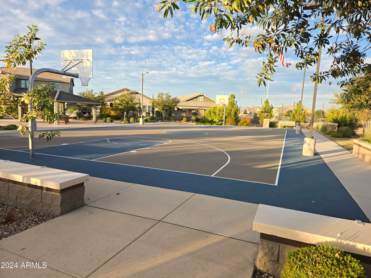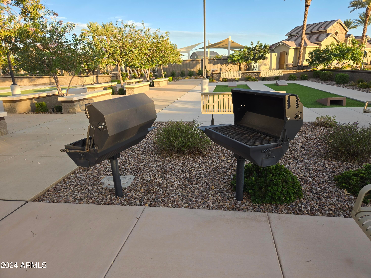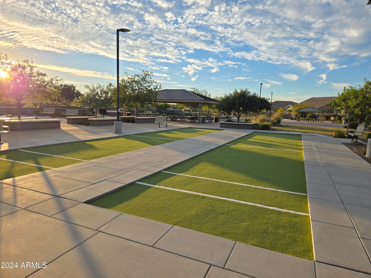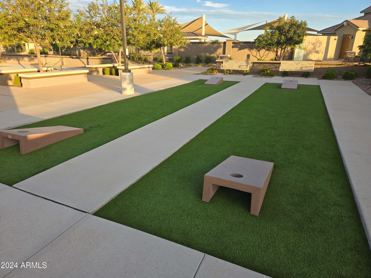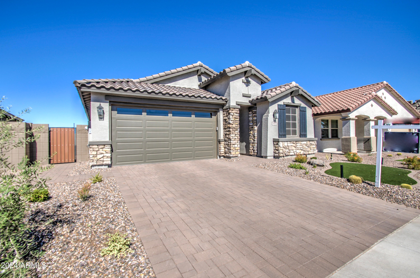$489,700 - 34980 N Sacramento Wash Road, San Tan Valley
- 3
- Bedrooms
- 3
- Baths
- 1,830
- SQ. Feet
- 0.14
- Acres
**2024 Built Home with Top Tier Upgrades & Amazing Landscaping!*** Plus 40k in additional upgrades after it was purchased as a new build in June of 24'. This Gem Features an Amazing Open Floor Plan, Wood Plank Tile, Custom 2-Tone Interior Paint, Oversized Sliding Door w/ Luxury Custom Blind, Plantation Shutters, Beautiful Fans & Fixtures, Multi-Zone Smart Thermostats, Tankless Water Heater, Top Tier Softener & RO System, Custom Pavers, Fully Landscaped Front & Backyard w/ Synthetic Grass & More! Gourmet Kitchen w/ Shaker Cabinets, Crown Molding, Quartz Countertops, Backsplash, Island w/ Breakfast Bar, GE Cafe Appliances (including Gas Cooktop & Wall Ovens). Amenities incl: Community Pool, 6 Parks, Full Basketball & Sand Volley Ball courts, Bocce ball, Pickle Ball, Corn Hole & MORE Split Master Bedroom has a Beautiful Bathroom with Dual Sinks, Make-up Counter, Cultured Marble Countertop, Gorgeous Backsplash, Super Shower Upgrade with dual shower heads & a Huge Master Closet! Fans in every bedroom and on exterior patio all have remotes. Your Home brings Amazing Curb Appeal with one of the Best Elevations Available from Fulton. Take advantage of landscaping, Glass Wall window treatment & plantation shutters that you'd have to pay for after purchasing a new build (almost 40k)! Located at the base of the San Tan Mountains with Spectacular Views. Make this your Oasis in the Desert!
Essential Information
-
- MLS® #:
- 6773223
-
- Price:
- $489,700
-
- Bedrooms:
- 3
-
- Bathrooms:
- 3.00
-
- Square Footage:
- 1,830
-
- Acres:
- 0.14
-
- Year Built:
- 2024
-
- Type:
- Residential
-
- Sub-Type:
- Single Family Residence
-
- Status:
- Active
Community Information
-
- Address:
- 34980 N Sacramento Wash Road
-
- Subdivision:
- PROMENADE PARCELS 6 7 AND 8
-
- City:
- San Tan Valley
-
- County:
- Pinal
-
- State:
- AZ
-
- Zip Code:
- 85144
Amenities
-
- Amenities:
- Pickleball, Community Spa Htd, Community Pool Htd, Playground, Biking/Walking Path
-
- Utilities:
- SRP,City Gas3
-
- Parking Spaces:
- 4
-
- Parking:
- Garage Door Opener, Direct Access
-
- # of Garages:
- 2
-
- Pool:
- None
Interior
-
- Interior Features:
- High Speed Internet, Granite Counters, Double Vanity, Eat-in Kitchen, Breakfast Bar, 9+ Flat Ceilings, No Interior Steps, Soft Water Loop, Kitchen Island, Full Bth Master Bdrm
-
- Appliances:
- Gas Cooktop, Water Purifier
-
- Heating:
- ENERGY STAR Qualified Equipment, Natural Gas
-
- Cooling:
- Central Air, Ceiling Fan(s), ENERGY STAR Qualified Equipment, Programmable Thmstat
-
- Fireplaces:
- None
-
- # of Stories:
- 1
Exterior
-
- Lot Description:
- Desert Front, Synthetic Grass Frnt, Synthetic Grass Back
-
- Windows:
- Low-Emissivity Windows, Solar Screens, Dual Pane, ENERGY STAR Qualified Windows, Vinyl Frame
-
- Roof:
- Tile, Concrete
-
- Construction:
- Stucco, Wood Frame, Low VOC Paint, Low VOC Wood Products, Blown Cellulose, Painted, Stone, Low VOC Insulation, Ducts Professionally Air-Sealed
School Information
-
- District:
- Florence Unified School District
-
- Elementary:
- Skyline Ranch Elementary School
-
- Middle:
- Skyline Ranch Elementary School
-
- High:
- San Tan Foothills High School
Listing Details
- Listing Office:
- Visionary Properties
