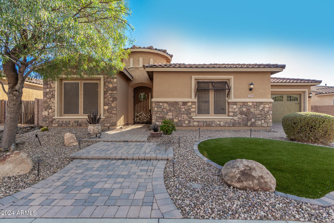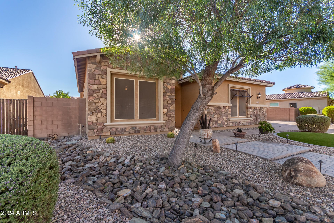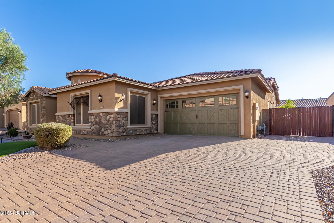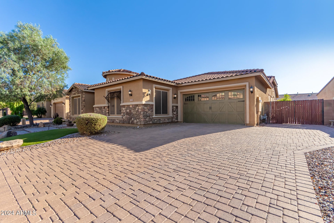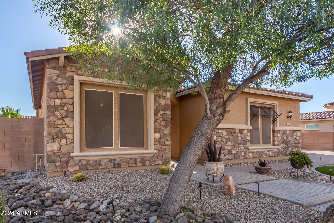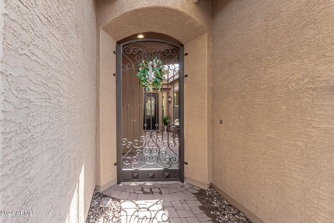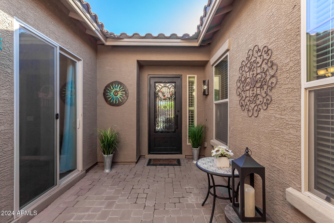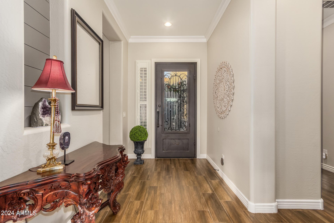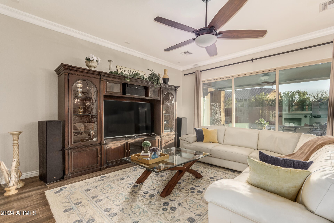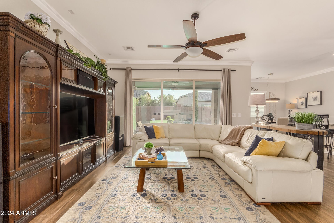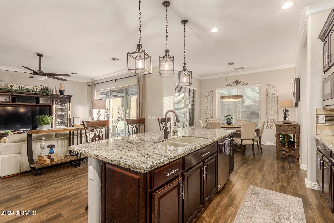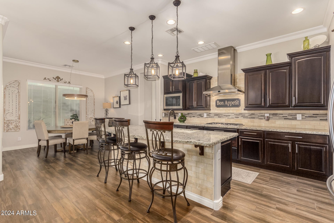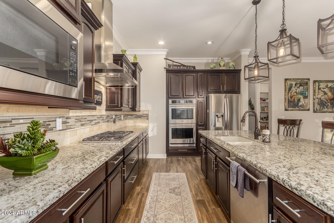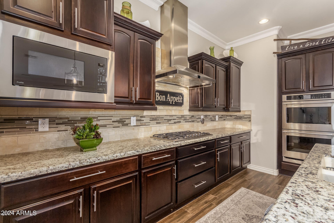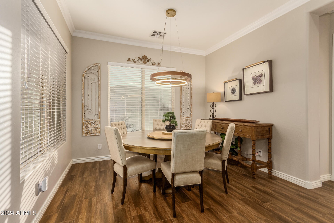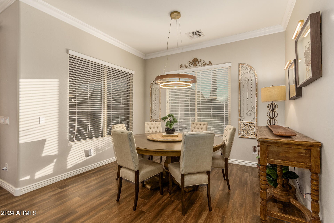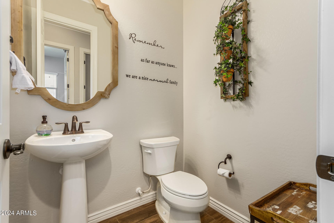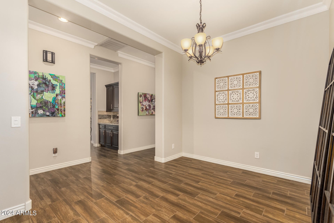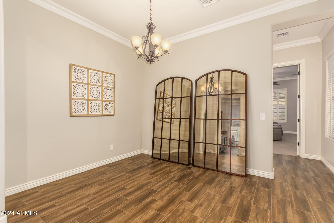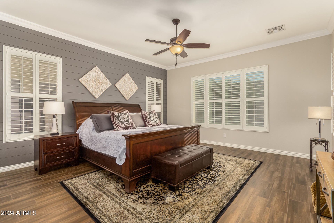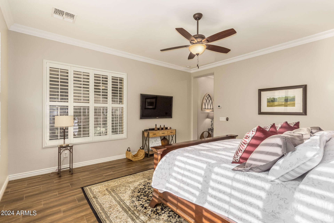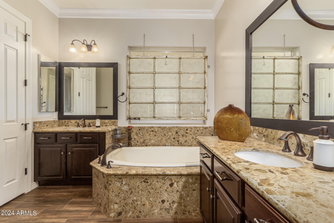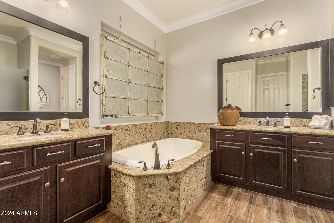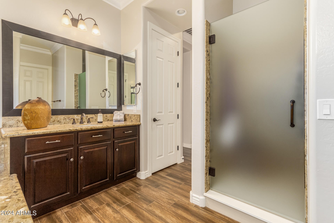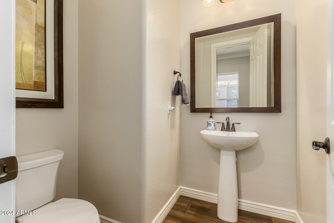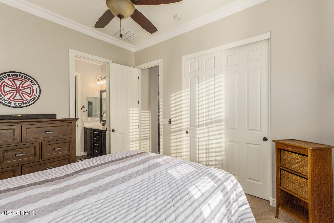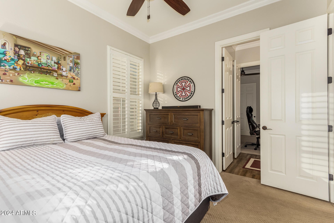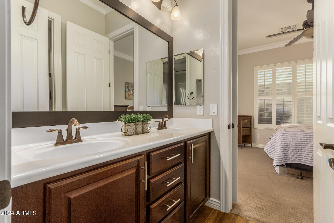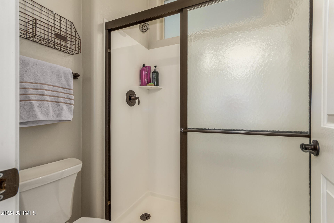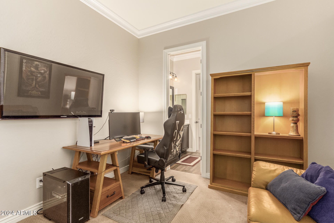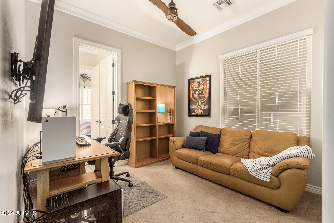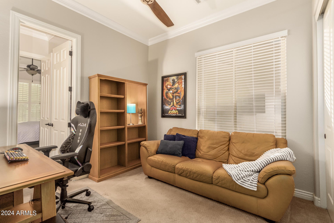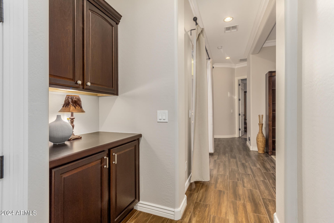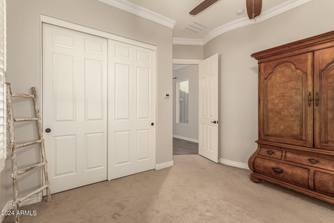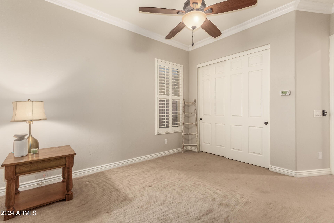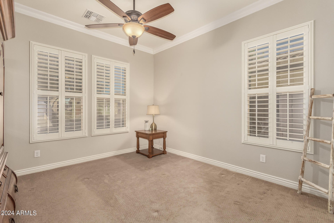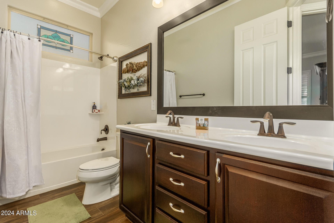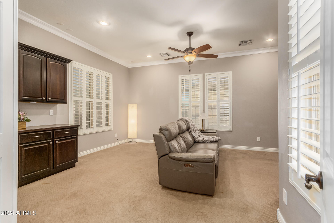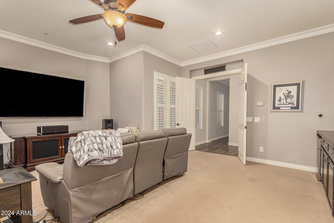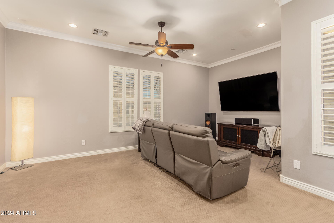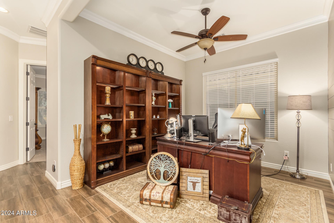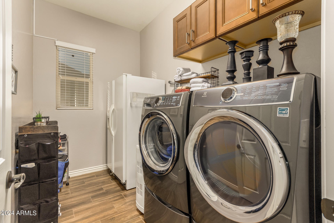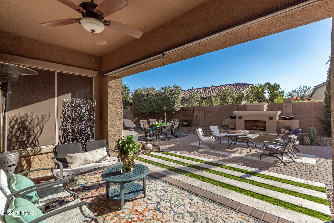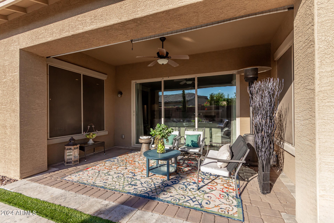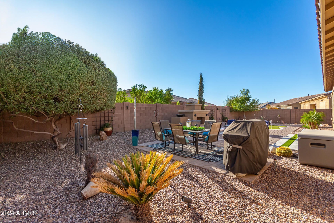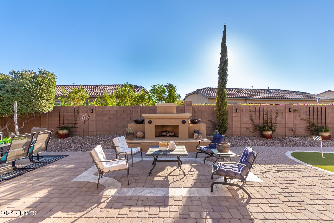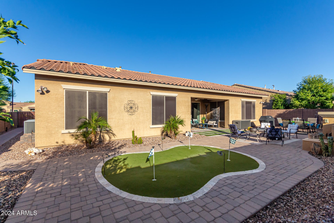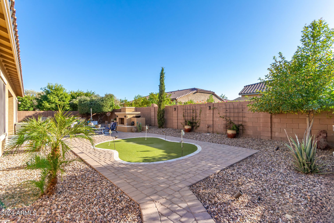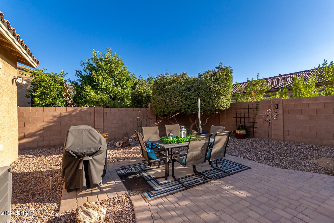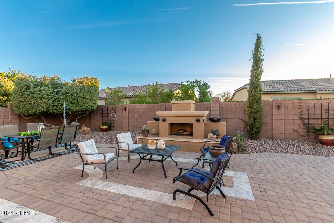$889,000 - 2299 E Saddlebrook Road, Gilbert
- 4
- Bedrooms
- 5
- Baths
- 3,200
- SQ. Feet
- 0.22
- Acres
JUST AWARDED! The prestigious Gilbert Tour Of Homes, BEST HOME ON TOUR. This home is filled with designer touches and upgrades. Prepare to be amazed! Check out this gorgeous 4 bed, 3 full 2 half bath residence in the highly sought-after Adora Trails! Featuring a stunning facade w/stone accents, easy-care landscape w/artificial turf, 2 car garage, extended paved driveway, and an RV gate! Discover a spacious open floor plan bathed in natural light, perfect for entertaining. Elegant porcelain plank flooring, plantation shutters, crown molding, and trending palette throughout. The fabulous kitchen is equipped w/everything the aspiring chef needs, staggered cabinetry, granite counters, a walk-in pantry, tile backsplash, pendant lighting, stainless steel appliances such as dual wall ovens, and an island complete w/a breakfast bar. You'll also find a formal dining room ideal for a dinner party w/friends & loved ones. The grand primary suite boasts a walk-in closet and a lavish ensuite w/dual vanities & a garden tub. This home would easily accommodate generational living. Don't forget about the large bonus room w/soft carpet! Lastly, the resort-like backyard includes a covered patio, extended seating area, a custom designed gas outdoor fireplace, and a putting green!
Essential Information
-
- MLS® #:
- 6773231
-
- Price:
- $889,000
-
- Bedrooms:
- 4
-
- Bathrooms:
- 5.00
-
- Square Footage:
- 3,200
-
- Acres:
- 0.22
-
- Year Built:
- 2016
-
- Type:
- Residential
-
- Sub-Type:
- Single Family - Detached
-
- Style:
- Ranch
-
- Status:
- Active
Community Information
-
- Address:
- 2299 E Saddlebrook Road
-
- Subdivision:
- ADORA TRAILS PARCEL 2B
-
- City:
- Gilbert
-
- County:
- Maricopa
-
- State:
- AZ
-
- Zip Code:
- 85298
Amenities
-
- Amenities:
- Community Pool Htd, Community Pool, Lake Subdivision, Community Media Room, Playground, Biking/Walking Path, Clubhouse, Fitness Center
-
- Utilities:
- SRP,SW Gas3
-
- Parking Spaces:
- 7
-
- Parking:
- Dir Entry frm Garage, Electric Door Opener, RV Gate
-
- # of Garages:
- 2
-
- Pool:
- None
Interior
-
- Interior Features:
- Eat-in Kitchen, Breakfast Bar, No Interior Steps, Kitchen Island, Double Vanity, Full Bth Master Bdrm, Separate Shwr & Tub, High Speed Internet, Granite Counters
-
- Heating:
- Electric
-
- Cooling:
- Ceiling Fan(s), Refrigeration
-
- Fireplace:
- Yes
-
- Fireplaces:
- 1 Fireplace, Exterior Fireplace
-
- # of Stories:
- 1
Exterior
-
- Exterior Features:
- Other, Covered Patio(s), Patio
-
- Lot Description:
- Sprinklers In Rear, Sprinklers In Front, Desert Back, Desert Front, Gravel/Stone Front, Gravel/Stone Back, Synthetic Grass Frnt, Synthetic Grass Back, Auto Timer H2O Front, Auto Timer H2O Back
-
- Windows:
- Sunscreen(s), Dual Pane, ENERGY STAR Qualified Windows, Mechanical Sun Shds
-
- Roof:
- Tile
-
- Construction:
- Painted, Stucco, Stone, Frame - Wood
School Information
-
- District:
- Chandler Unified District #80
-
- Elementary:
- Charlotte Patterson Elementary
-
- Middle:
- Basha Elementary
-
- High:
- Basha High School
Listing Details
- Listing Office:
- Homesmart
