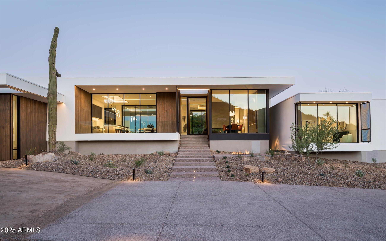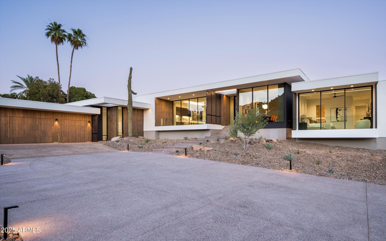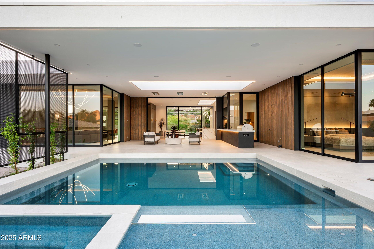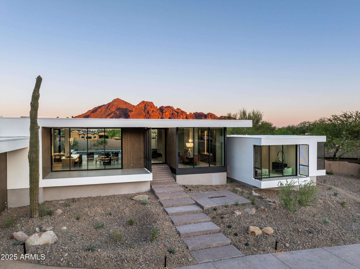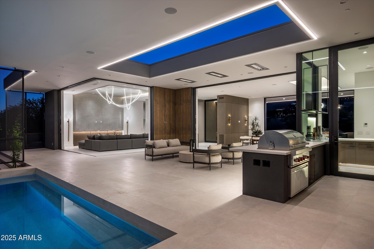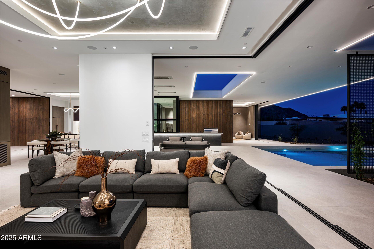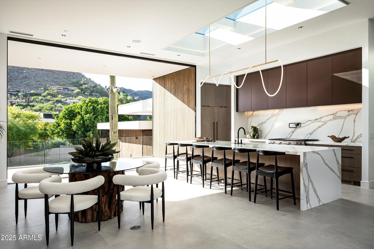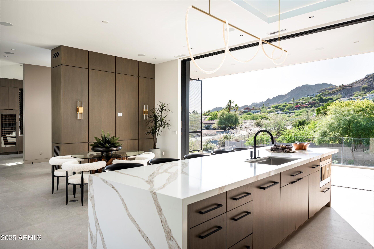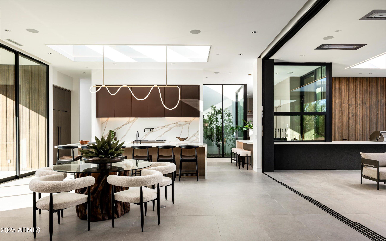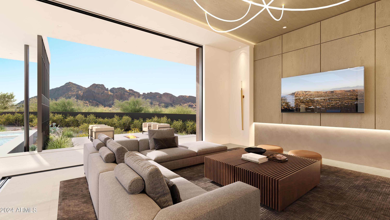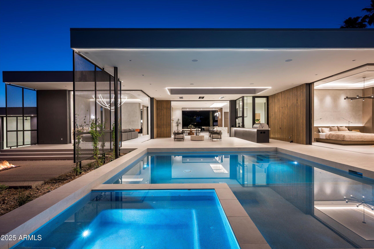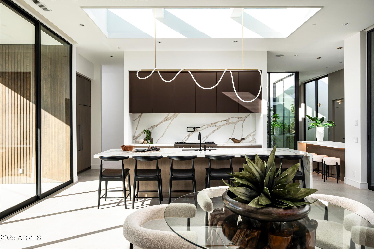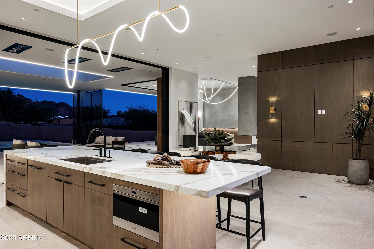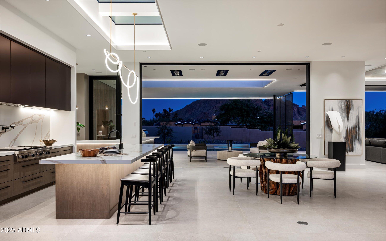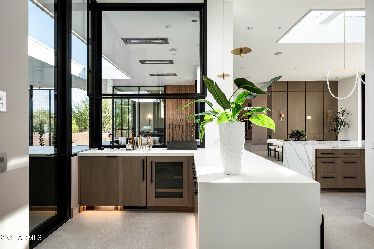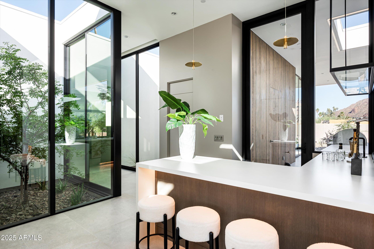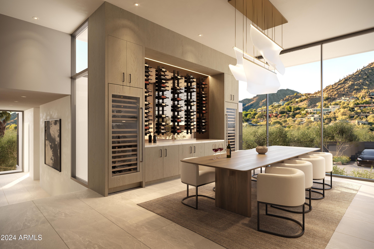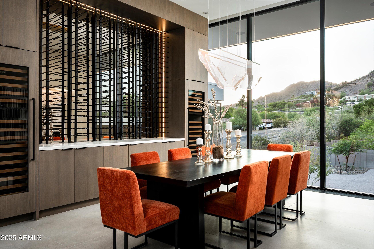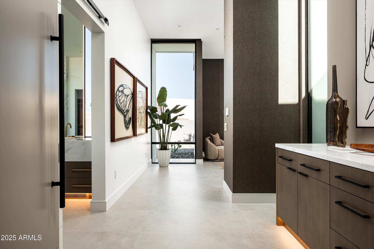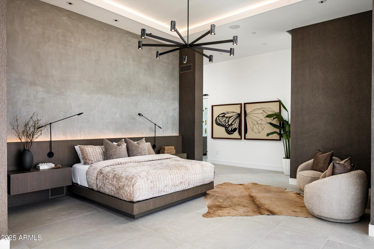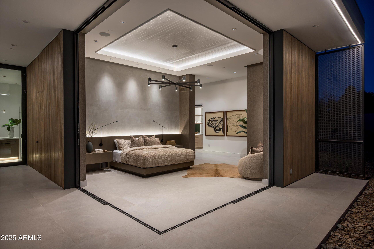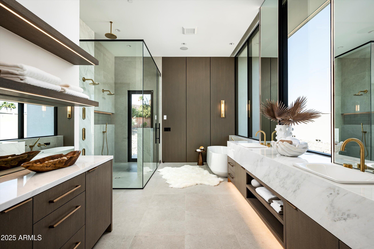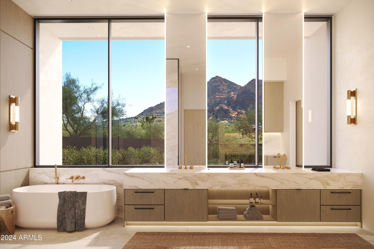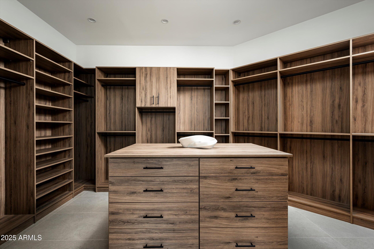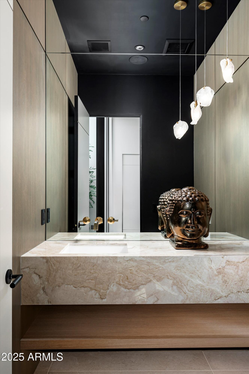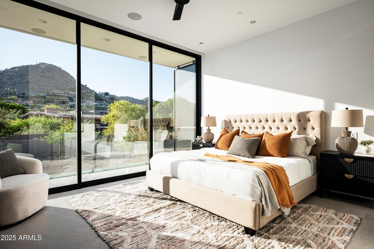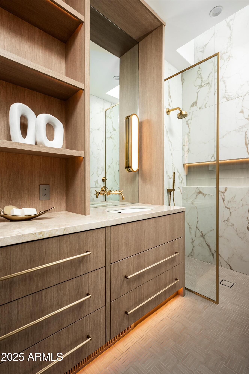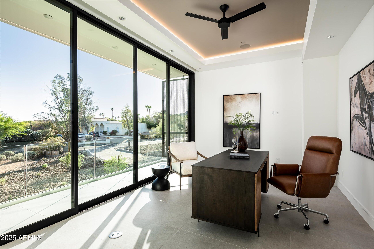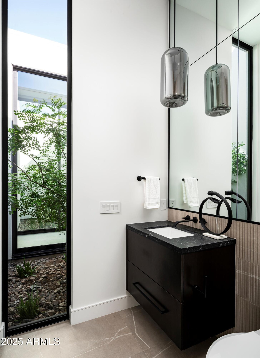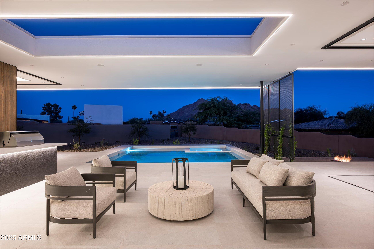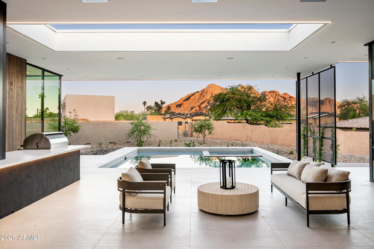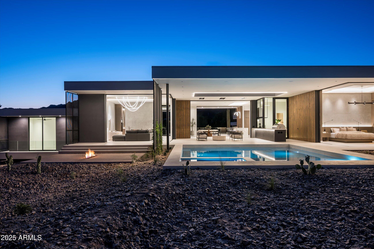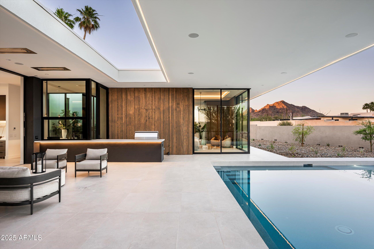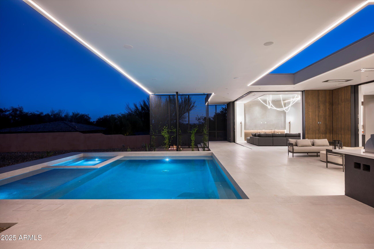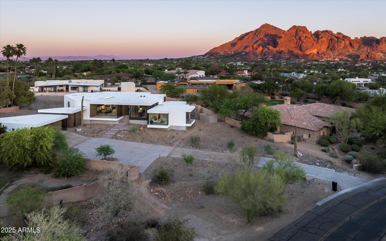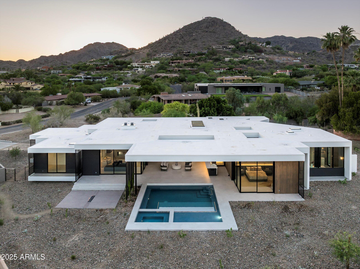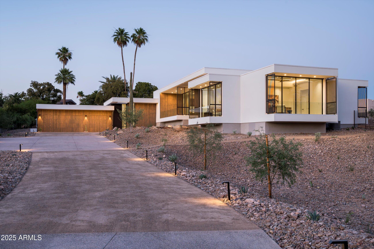$8,750,000 - 6623 N Hillside Drive, Paradise Valley
- 4
- Bedrooms
- 5
- Baths
- 5,035
- SQ. Feet
- 1.02
- Acres
Now Completed and ready for immediate occupancy! Introducing an impeccable brand new modern masterpiece in Paradise Valley. Designed by Tyler Kuenzi and designtank, this stunning home offers outstanding views of the surrounding mountains, creating a tranquil backdrop for every room. The sleek architectural design is complemented by custom millwork throughout, highlighting exceptional craftsmanship in every detail. Seamlessly blending indoor and outdoor living, the home features expansive retracting glass walls and roof cutouts that wash every living space with natural light. This very private home offers a perfect setting for entertaining or relaxing. Experience contemporary elegance and incredible design in this one-of-a-kind home which redefines luxury living!
Essential Information
-
- MLS® #:
- 6773469
-
- Price:
- $8,750,000
-
- Bedrooms:
- 4
-
- Bathrooms:
- 5.00
-
- Square Footage:
- 5,035
-
- Acres:
- 1.02
-
- Year Built:
- 2025
-
- Type:
- Residential
-
- Sub-Type:
- Single Family Residence
-
- Style:
- Contemporary
-
- Status:
- Active
Community Information
-
- Address:
- 6623 N Hillside Drive
-
- Subdivision:
- Paradise Highlands Estates
-
- City:
- Paradise Valley
-
- County:
- Maricopa
-
- State:
- AZ
-
- Zip Code:
- 85253
Amenities
-
- Utilities:
- APS,SW Gas3
-
- Parking Spaces:
- 10
-
- Parking:
- Tandem Garage, Garage Door Opener, Direct Access, Separate Strge Area
-
- # of Garages:
- 4
-
- View:
- Mountain(s)
-
- Has Pool:
- Yes
-
- Pool:
- Heated, Private
Interior
-
- Interior Features:
- High Speed Internet, Double Vanity, Eat-in Kitchen, Breakfast Bar, 9+ Flat Ceilings, Soft Water Loop, Wet Bar, Kitchen Island, Pantry, Full Bth Master Bdrm, Separate Shwr & Tub
-
- Appliances:
- Gas Cooktop
-
- Heating:
- Electric
-
- Cooling:
- Central Air
-
- Fireplace:
- Yes
-
- Fireplaces:
- 2 Fireplace, Family Room, Living Room
-
- # of Stories:
- 1
Exterior
-
- Exterior Features:
- Private Yard, Built-in Barbecue
-
- Lot Description:
- Sprinklers In Rear, Sprinklers In Front, Desert Back, Desert Front, Grass Back, Auto Timer H2O Front, Auto Timer H2O Back
-
- Windows:
- Skylight(s), Low-Emissivity Windows, Dual Pane
-
- Roof:
- Foam
-
- Construction:
- Stucco, Wood Frame, Painted
School Information
-
- District:
- Scottsdale Unified District
-
- Elementary:
- Kiva Elementary School
-
- Middle:
- Mohave Middle School
-
- High:
- Saguaro High School
Listing Details
- Listing Office:
- Russ Lyon Sotheby's International Realty
