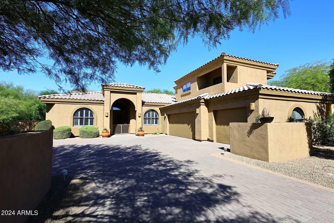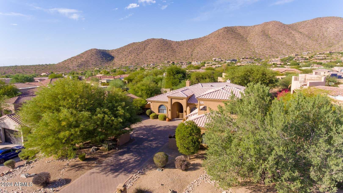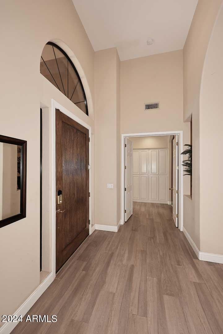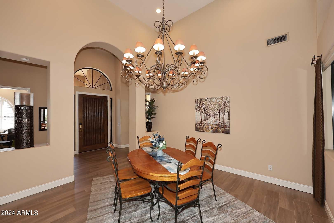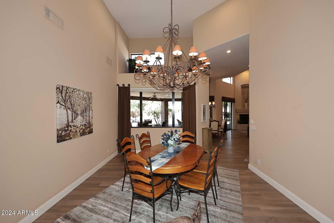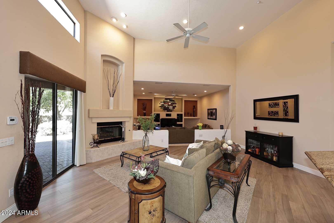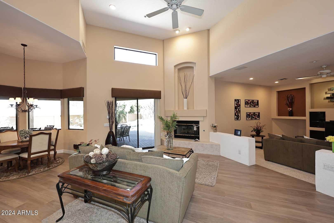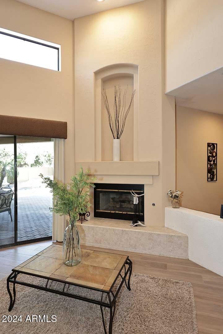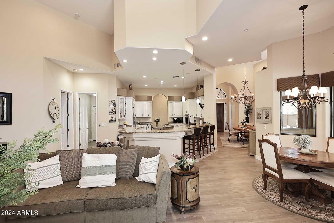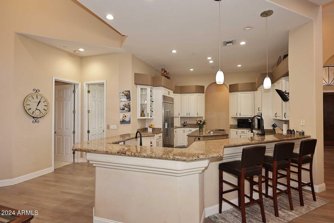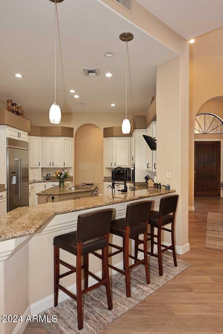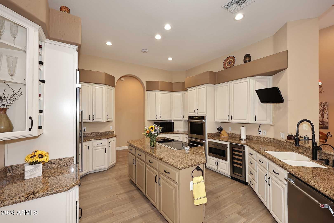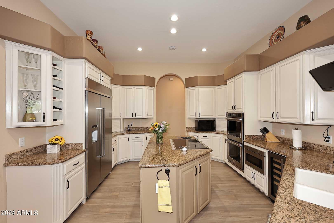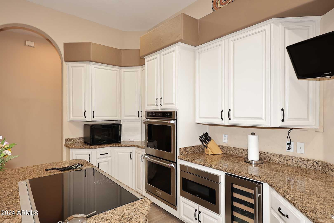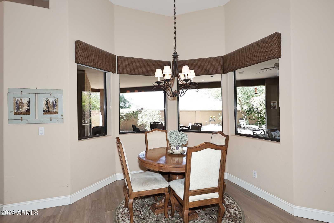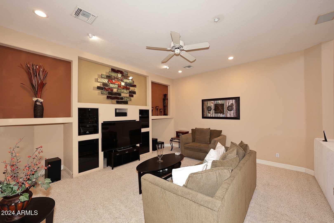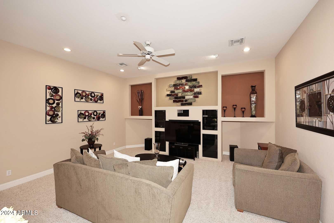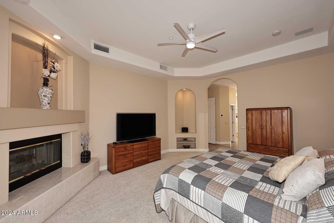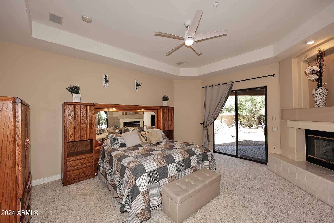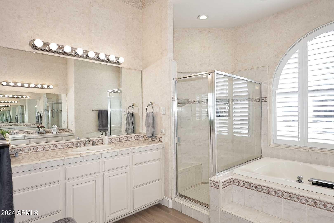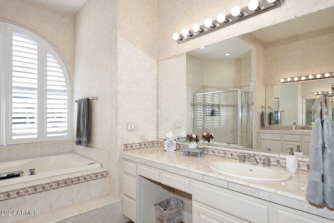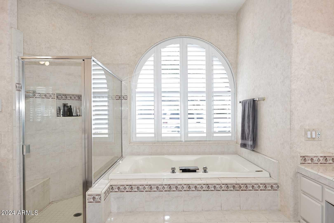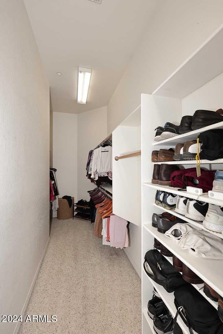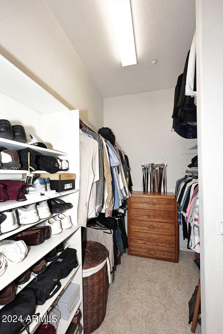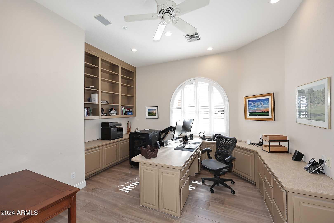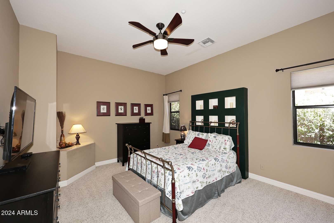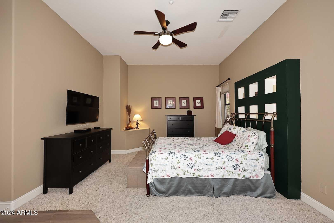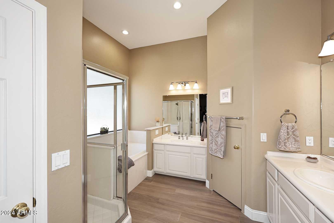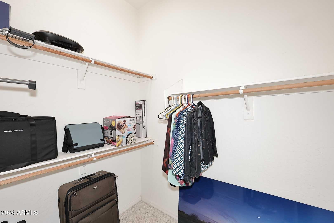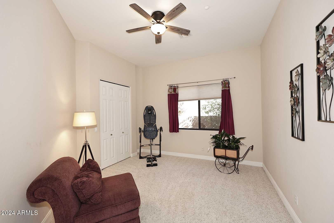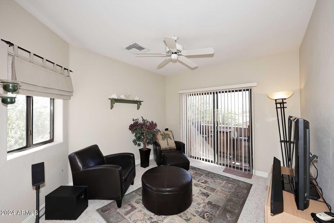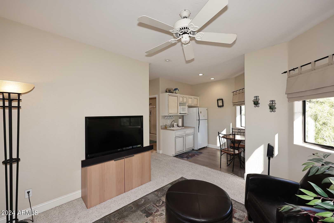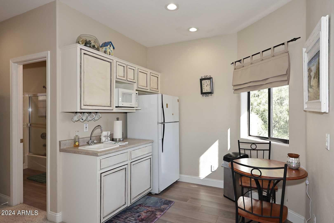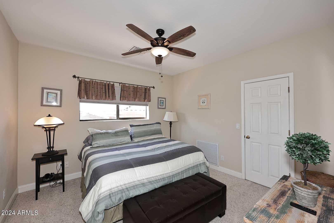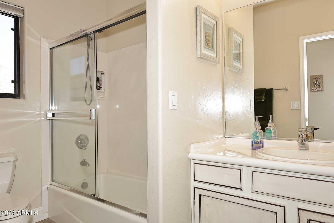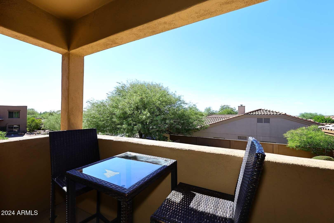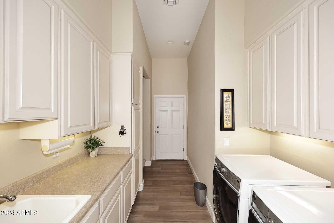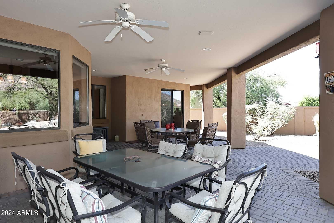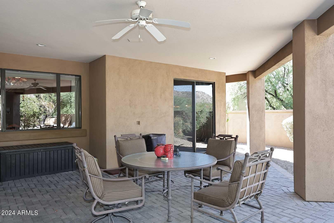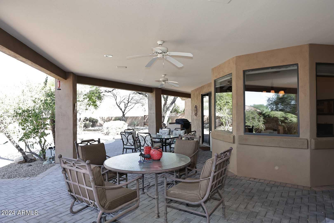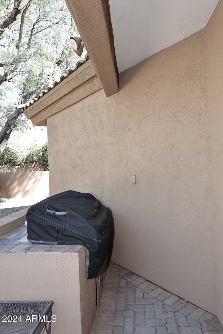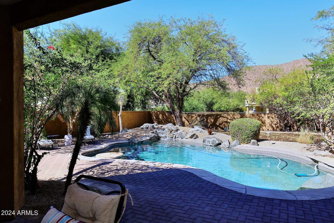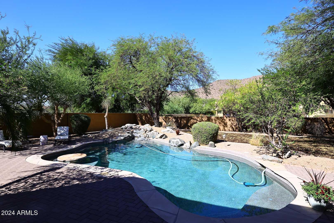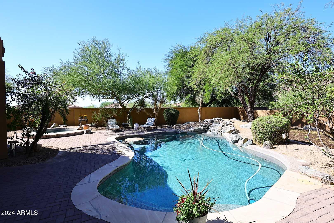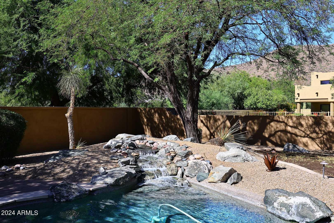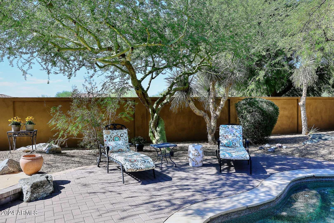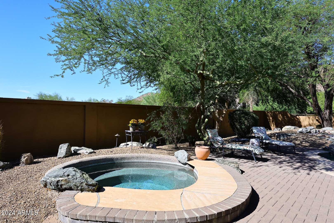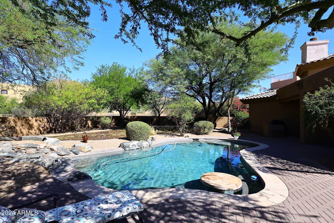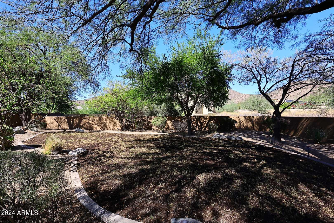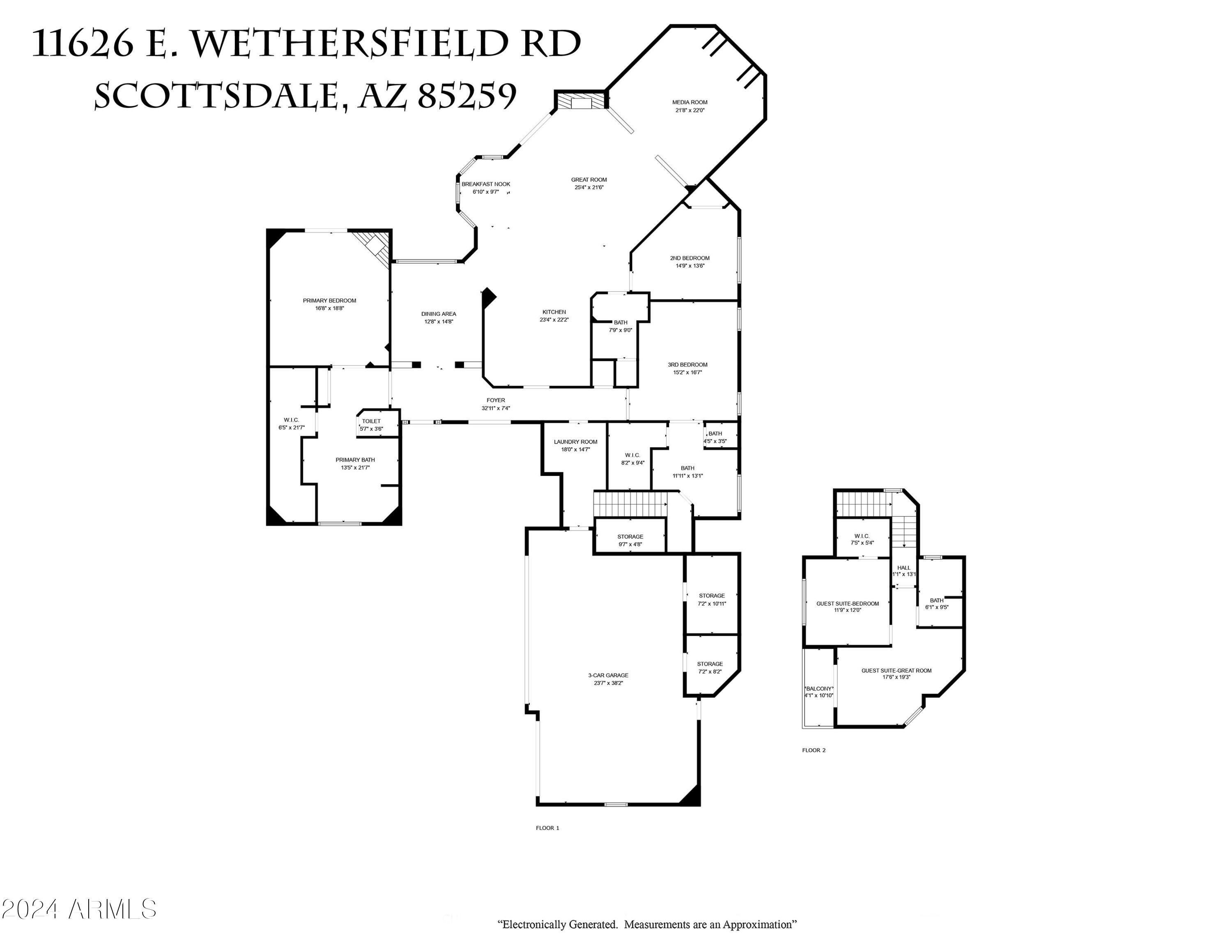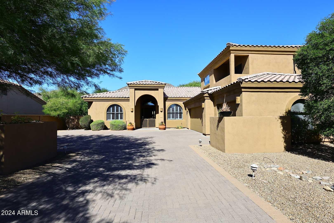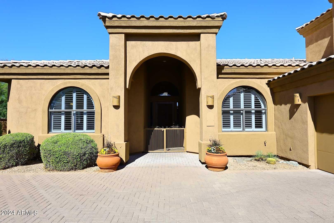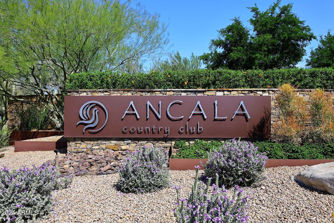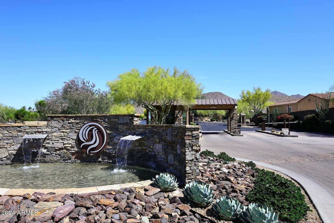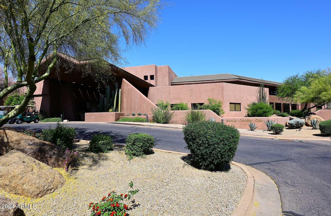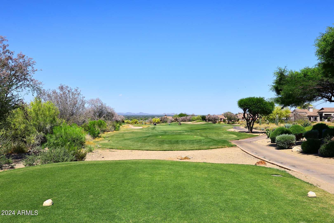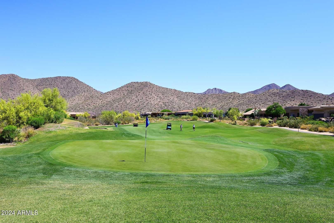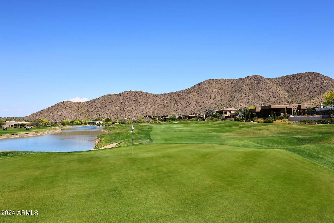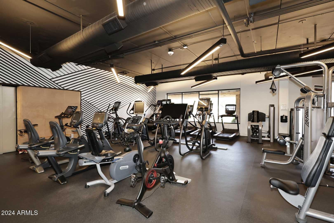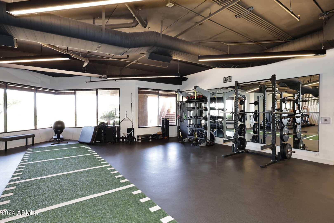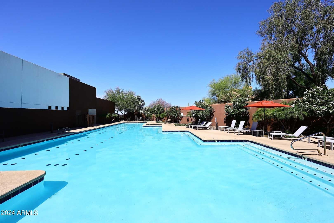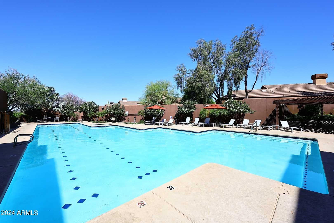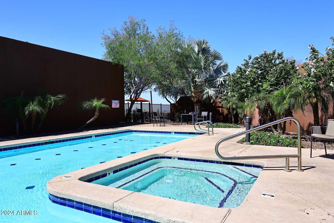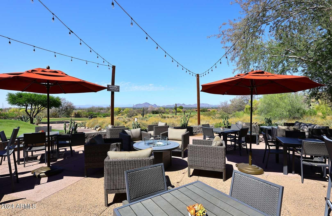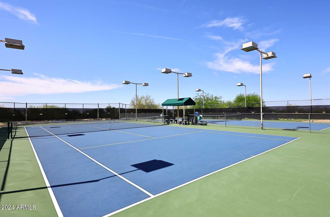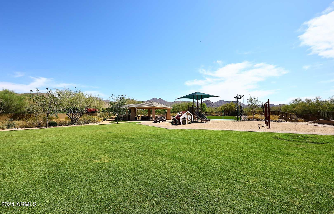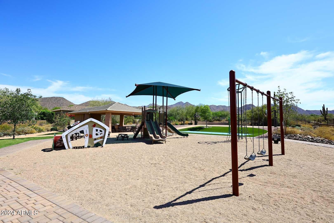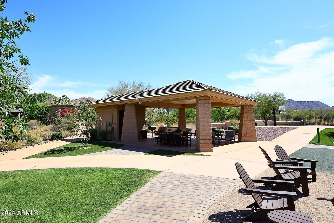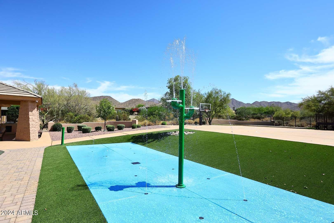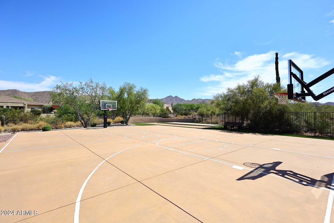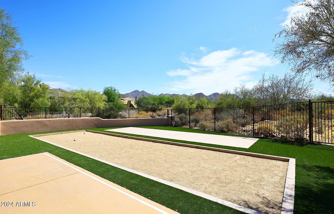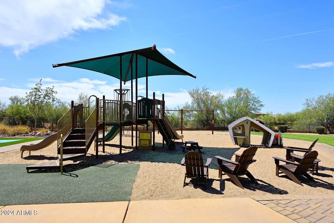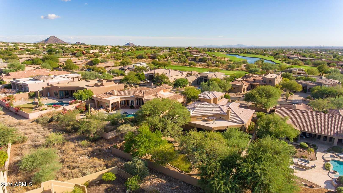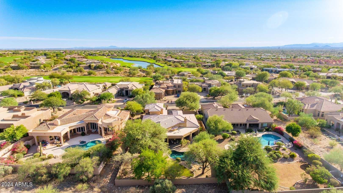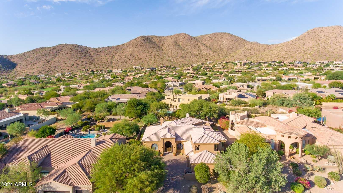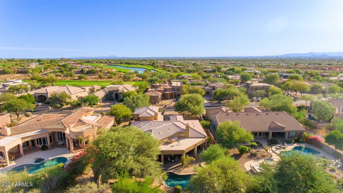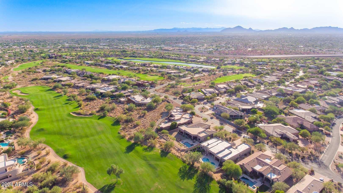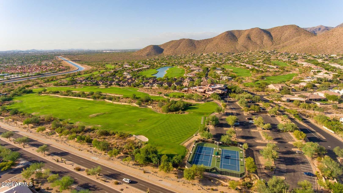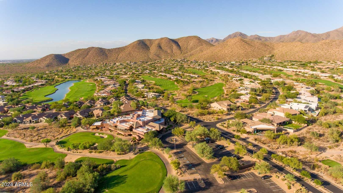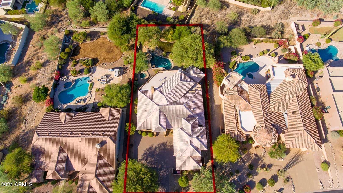$1,795,000 - 11626 E Wethersfield Road, Scottsdale
- 4
- Bedrooms
- 4
- Baths
- 3,906
- SQ. Feet
- 0.45
- Acres
Welcome to the resort lifestyle in the private gated prestigious Ancala Country Club. Nestled next to the McDowell Mountains & offers something for everyone. Custom comforts are found in this architecturally designed masterpiece for family as entertaining abounds. Inviting open floor plan offers gracious modern living. 4 bedrooms + den & the upstairs boasts a guest suite with separate bedroom & living, kitchen with refrigerator, micro, cabinetry & sink + balcony. Perfect for a live-in, teenager or guests. Primary suite split offers privacy & serenity. Updated kitchen is the center of the home & entertains beautifully flowing into the fabulous outdoor spaces. Cool north exposure patio, heated pebble pool/spa, built in grill + grassy area for kids/pets plus mountain views. Ancala Club memberships available at many levels, golf, +other sporting & activities. Vibrant HOA offers a dynamic community feel with many clubs & opportunities to socialize with your neighbors. Located in the heart of Scottsdale close to all services, fine restaurants and Top Rated schools. BEST VALUE in Ancala!
Essential Information
-
- MLS® #:
- 6773482
-
- Price:
- $1,795,000
-
- Bedrooms:
- 4
-
- Bathrooms:
- 4.00
-
- Square Footage:
- 3,906
-
- Acres:
- 0.45
-
- Year Built:
- 1998
-
- Type:
- Residential
-
- Sub-Type:
- Single Family - Detached
-
- Style:
- Other (See Remarks), Santa Barbara/Tuscan
-
- Status:
- Active Under Contract
Community Information
-
- Address:
- 11626 E Wethersfield Road
-
- Subdivision:
- ANCALA
-
- City:
- Scottsdale
-
- County:
- Maricopa
-
- State:
- AZ
-
- Zip Code:
- 85259
Amenities
-
- Amenities:
- Gated Community, Community Spa Htd, Community Spa, Community Pool Htd, Community Pool, Guarded Entry, Golf, Tennis Court(s), Playground, Clubhouse, Fitness Center
-
- Utilities:
- APS,SW Gas3
-
- Parking Spaces:
- 9
-
- Parking:
- Dir Entry frm Garage, Electric Door Opener, Separate Strge Area, Side Vehicle Entry
-
- # of Garages:
- 3
-
- View:
- Mountain(s)
-
- Has Pool:
- Yes
-
- Pool:
- Play Pool, Heated, Private
Interior
-
- Interior Features:
- Master Downstairs, Breakfast Bar, 9+ Flat Ceilings, Drink Wtr Filter Sys, Fire Sprinklers, Vaulted Ceiling(s), Kitchen Island, Double Vanity, Full Bth Master Bdrm, Separate Shwr & Tub, High Speed Internet, Granite Counters
-
- Heating:
- Natural Gas, Ceiling
-
- Cooling:
- Ceiling Fan(s), Programmable Thmstat, Refrigeration
-
- Fireplace:
- Yes
-
- Fireplaces:
- 2 Fireplace, Family Room, Master Bedroom, Gas
-
- # of Stories:
- 2
Exterior
-
- Exterior Features:
- Balcony, Covered Patio(s), Patio, Private Street(s), Private Yard, Built-in Barbecue
-
- Lot Description:
- Sprinklers In Rear, Sprinklers In Front, Desert Back, Desert Front, Grass Back, Auto Timer H2O Front, Auto Timer H2O Back
-
- Windows:
- Dual Pane
-
- Roof:
- Tile, Built-Up
-
- Construction:
- Painted, Stucco, Frame - Wood
School Information
-
- District:
- Scottsdale Unified District
-
- Elementary:
- Anasazi Elementary
-
- Middle:
- Mountainside Middle School
-
- High:
- Desert Mountain High School
Listing Details
- Listing Office:
- Remax Prime
