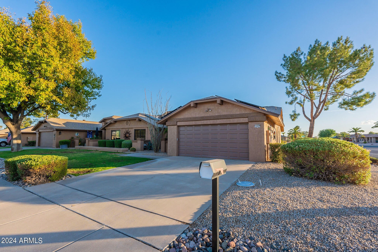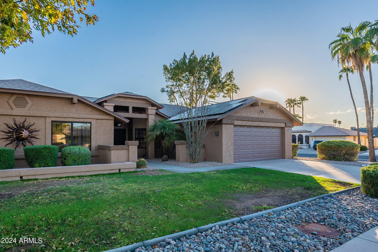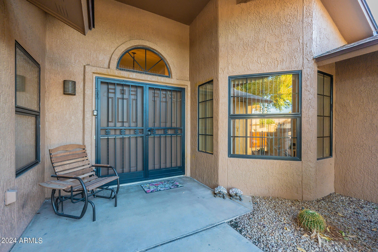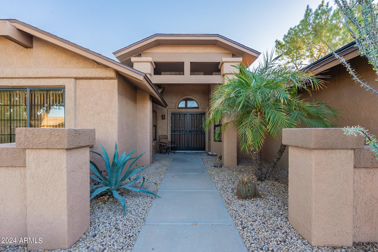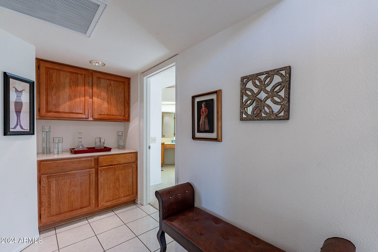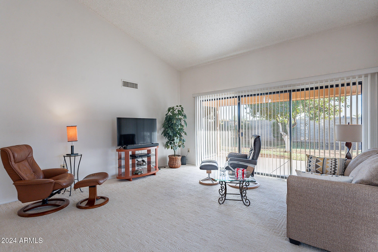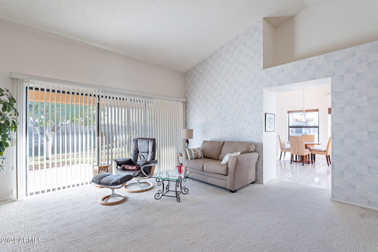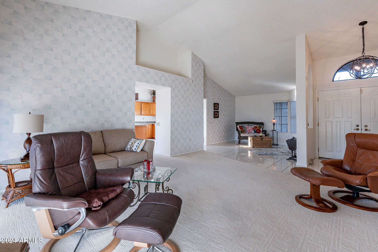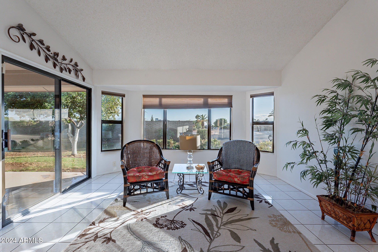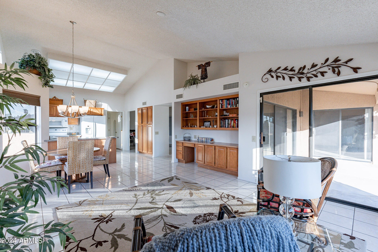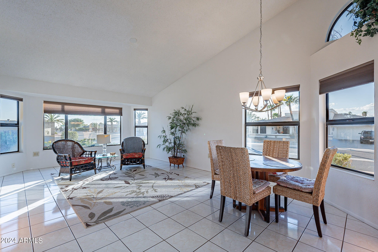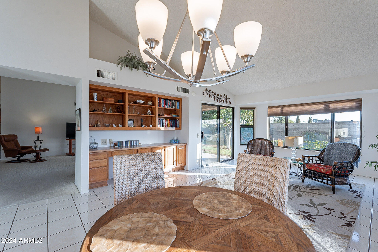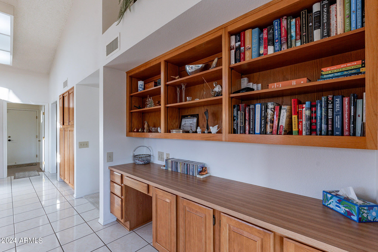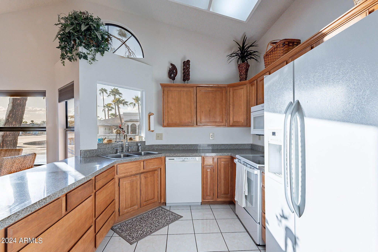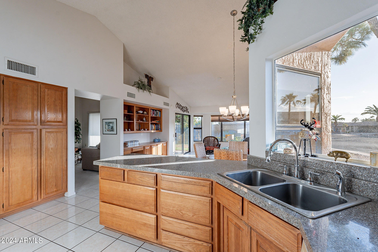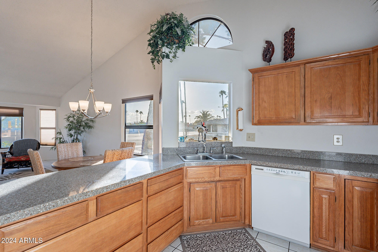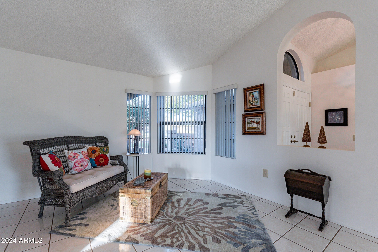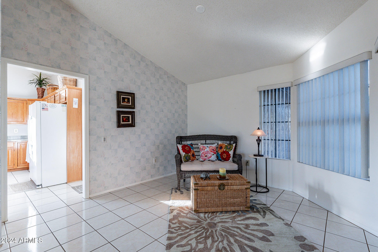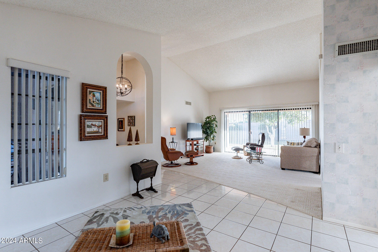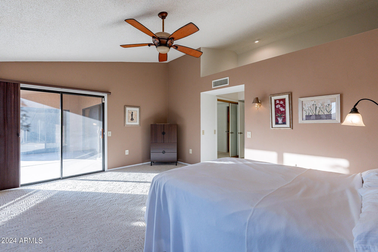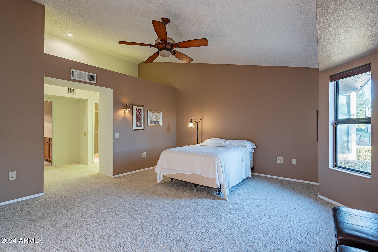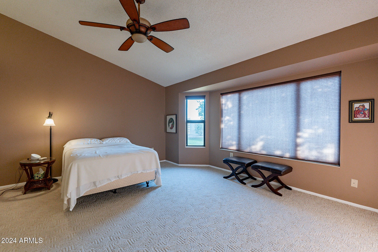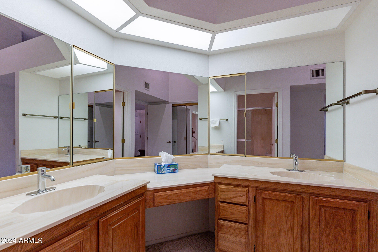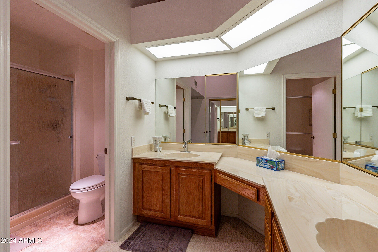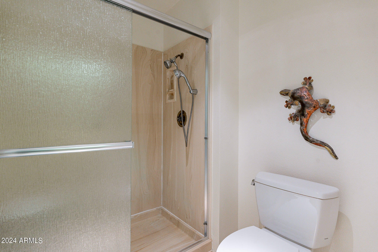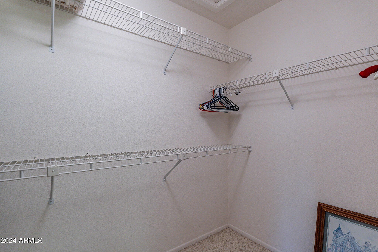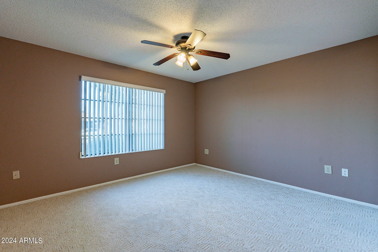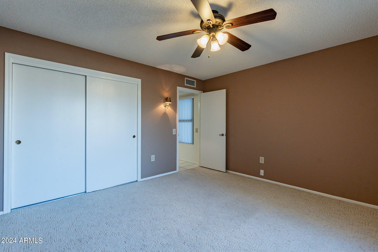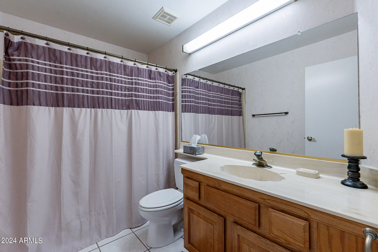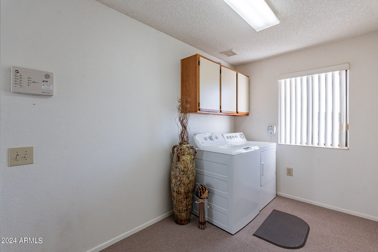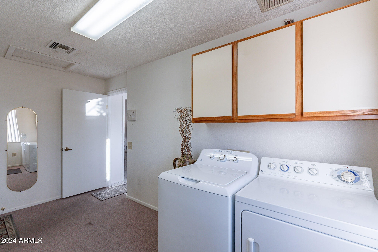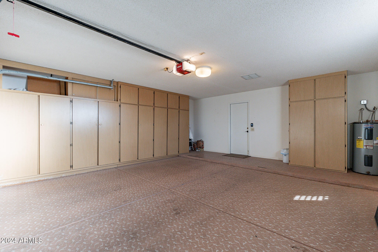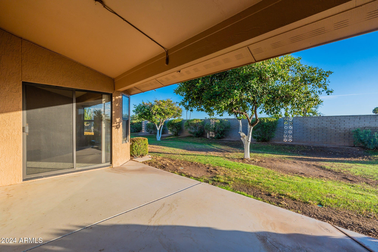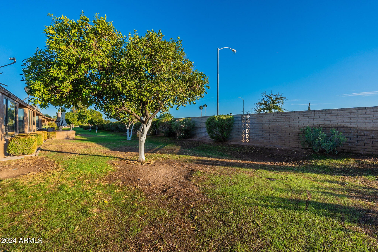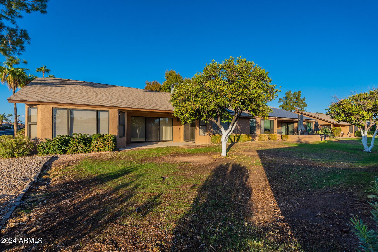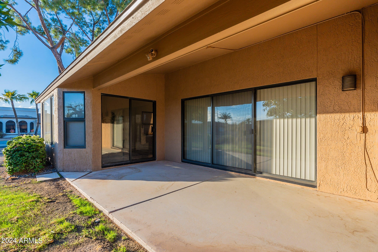$312,000 - 13047 W Peach Blossom Drive, Sun City West
- 2
- Bedrooms
- 2
- Baths
- 1,824
- SQ. Feet
- 0.09
- Acres
Seller to payoff solar at closing. Welcome Home to this beautifully maintained ''Aspen'' floor plan that is nestled in the peaceful community of Sun City West, featuring mature landscaping with lush green grass both in the front and backyards. Inside, you'll find an open and airy floorplan with vaulted ceilings that enhance the spaciousness of the home. Large tile flooring extends throughout the hallways, kitchen, and Arizona/family room, adding a touch of elegance and durability. The home also comes with a double security door for added peace of mind. This home is perfect for those looking for a blend of comfort, privacy, and low-maintenance living. Don't miss the opportunity to make this lovely property your new home!
Essential Information
-
- MLS® #:
- 6773484
-
- Price:
- $312,000
-
- Bedrooms:
- 2
-
- Bathrooms:
- 2.00
-
- Square Footage:
- 1,824
-
- Acres:
- 0.09
-
- Year Built:
- 1986
-
- Type:
- Residential
-
- Sub-Type:
- Gemini/Twin Home
-
- Style:
- Spanish
-
- Status:
- Active
Community Information
-
- Address:
- 13047 W Peach Blossom Drive
-
- Subdivision:
- SUN CITY WEST UNIT 15
-
- City:
- Sun City West
-
- County:
- Maricopa
-
- State:
- AZ
-
- Zip Code:
- 85375
Amenities
-
- Amenities:
- Racquetball, Golf, Pickleball, Community Spa Htd, Community Pool Htd, Transportation Svcs, Community Media Room, Tennis Court(s), Biking/Walking Path, Fitness Center
-
- Utilities:
- APS
-
- Parking Spaces:
- 4
-
- # of Garages:
- 2
-
- Pool:
- None
Interior
-
- Interior Features:
- High Speed Internet, Granite Counters, Double Vanity, 9+ Flat Ceilings, Pantry, 3/4 Bath Master Bdrm
-
- Heating:
- Electric
-
- Cooling:
- Central Air, Ceiling Fan(s), Programmable Thmstat
-
- Fireplaces:
- None
-
- # of Stories:
- 1
Exterior
-
- Exterior Features:
- Private Yard
-
- Lot Description:
- Corner Lot, Grass Front, Grass Back, Auto Timer H2O Front, Auto Timer H2O Back
-
- Windows:
- Skylight(s), Solar Screens, Dual Pane
-
- Roof:
- Composition
-
- Construction:
- Stucco, Wood Frame, Painted
School Information
-
- District:
- Dysart Unified District
-
- Elementary:
- Adult
-
- Middle:
- Adult
-
- High:
- Adult
Listing Details
- Listing Office:
- Coldwell Banker Realty
