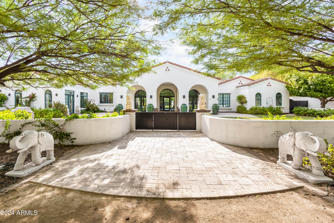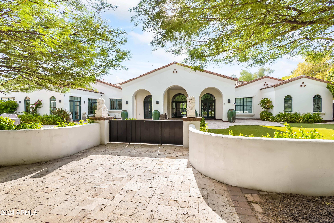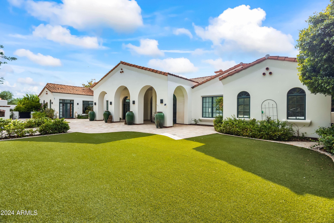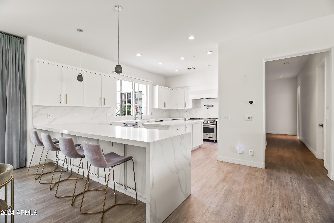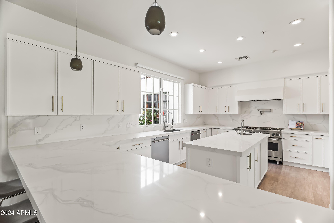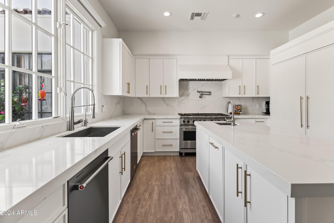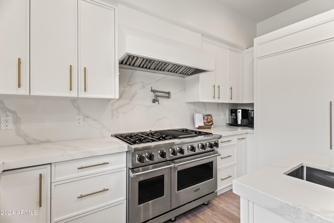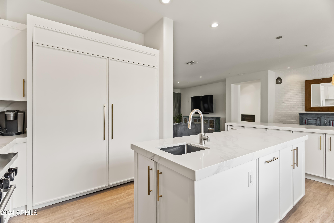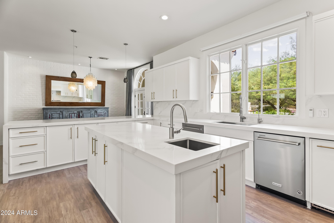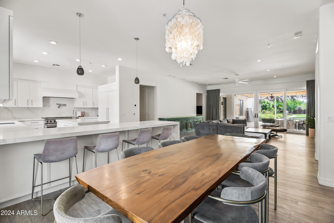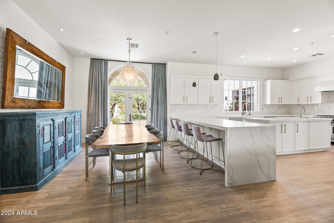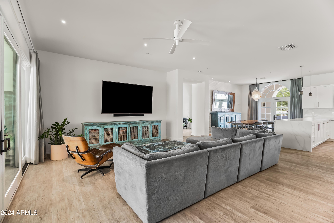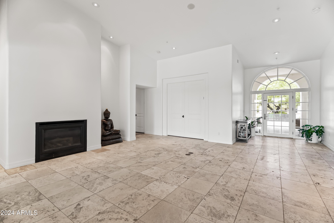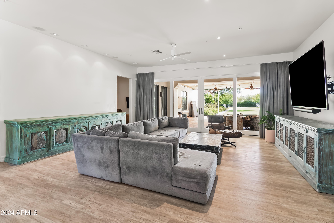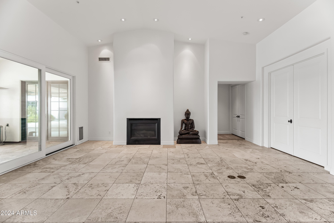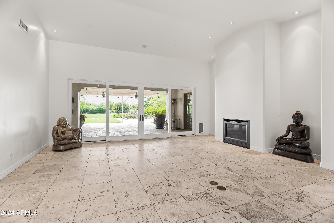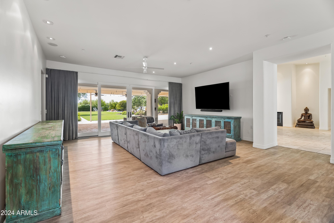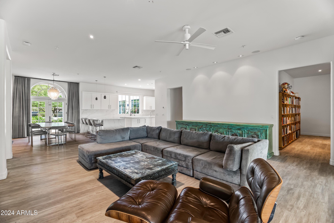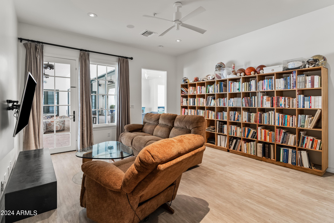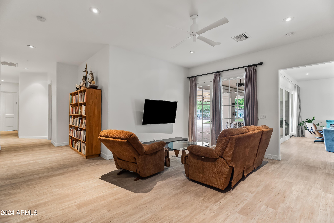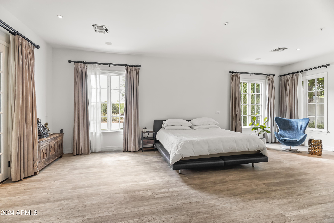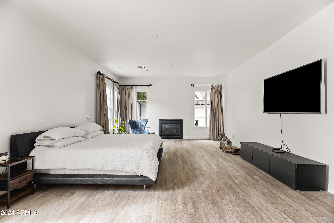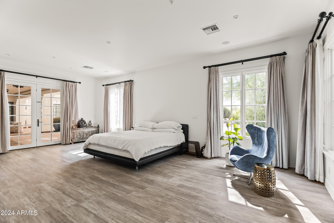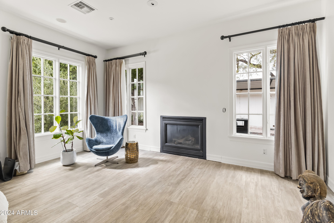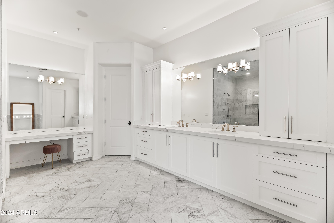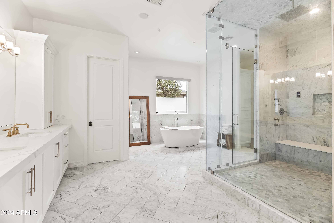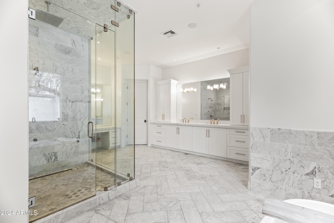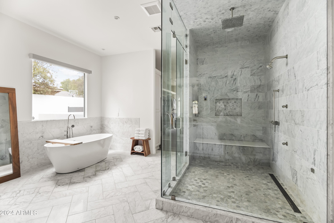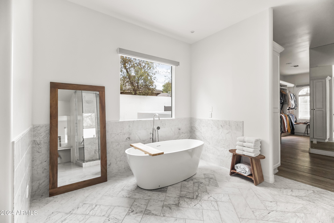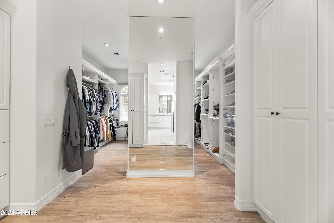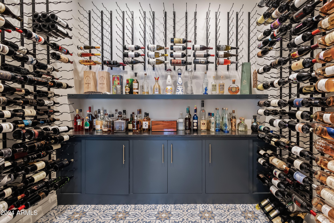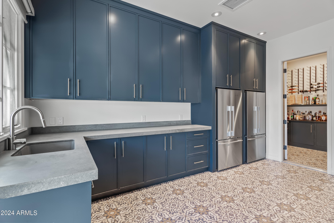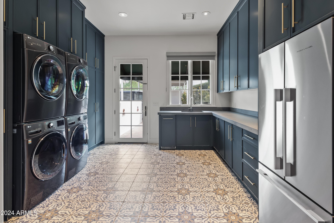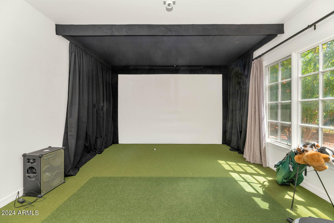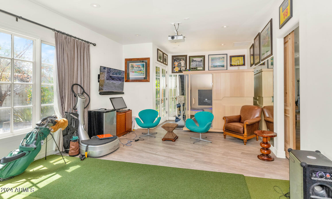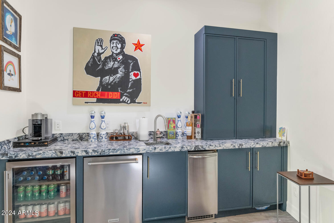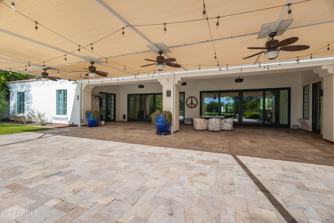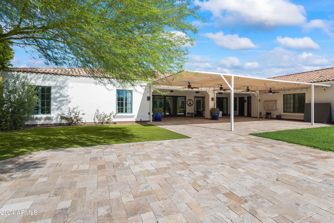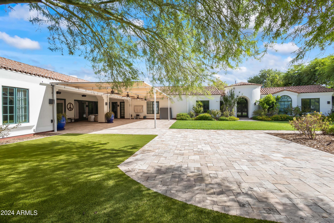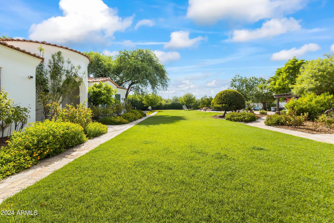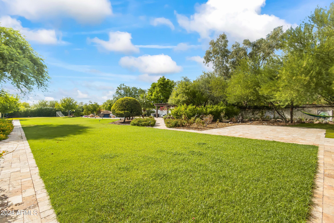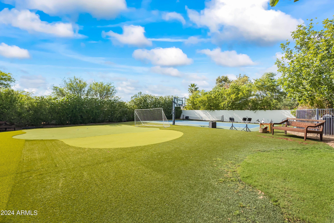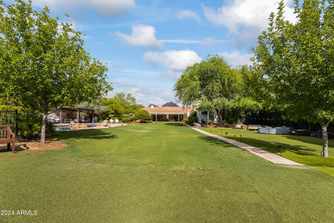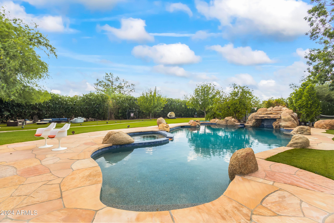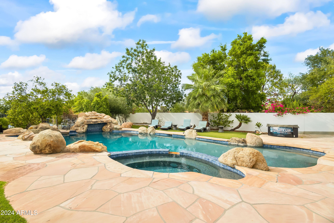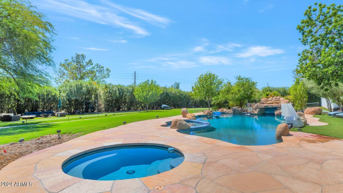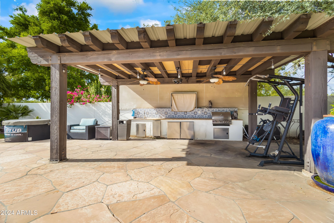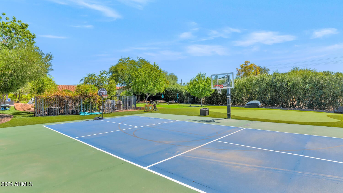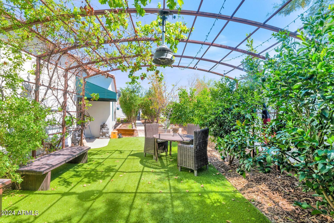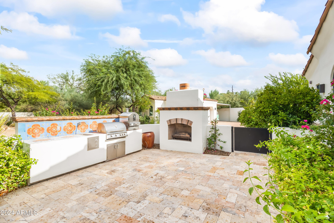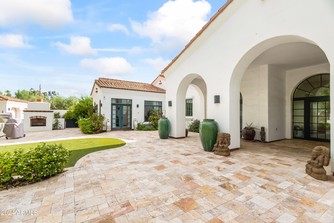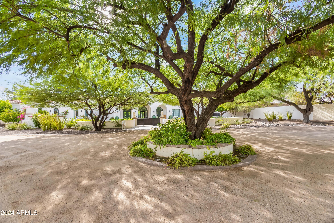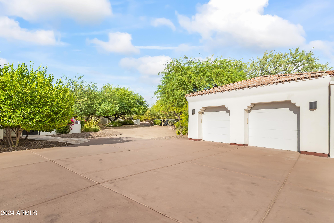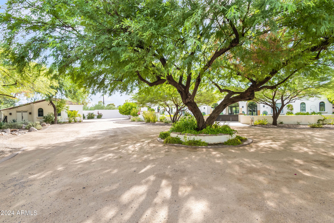$6,999,999 - 5330 N Palo Cristi Road, Paradise Valley
- 5
- Bedrooms
- 6
- Baths
- 8,311
- SQ. Feet
- 1.74
- Acres
This private gated estate sits on nearly two acres of lush, manicured grounds in a highly coveted Paradise Valley neighborhood. Imagine a home that perfectly combines luxurious living, high end entertaining opportunities and loads of fun for all generations. Enjoy cooking in the impressive kitchen with more than enough room to prep, serve and enjoy, work at home from the private office, end the day with a steam and cold plunge, or work on your golf game; all options are on the table in this unique residence built for family fun. With 8,331 square feet of living space, 5 oversized bedrooms, 6 beautiful bathrooms, a golf simulator and putting green, sport court/pickle ball court, heated pool and spa, and huge yard with fabulous seating vignettes meandering throughout
Essential Information
-
- MLS® #:
- 6773512
-
- Price:
- $6,999,999
-
- Bedrooms:
- 5
-
- Bathrooms:
- 6.00
-
- Square Footage:
- 8,311
-
- Acres:
- 1.74
-
- Year Built:
- 1998
-
- Type:
- Residential
-
- Sub-Type:
- Single Family - Detached
-
- Style:
- Spanish
-
- Status:
- Active
Community Information
-
- Address:
- 5330 N Palo Cristi Road
-
- Subdivision:
- lengthy - provided in escrow
-
- City:
- Paradise Valley
-
- County:
- Maricopa
-
- State:
- AZ
-
- Zip Code:
- 85253
Amenities
-
- Utilities:
- APS,SW Gas3
-
- Parking Spaces:
- 4
-
- Parking:
- Electric Door Opener, RV Gate, Side Vehicle Entry, RV Access/Parking, Gated
-
- # of Garages:
- 4
-
- Has Pool:
- Yes
-
- Pool:
- Heated, Private
Interior
-
- Interior Features:
- Breakfast Bar, 9+ Flat Ceilings, Central Vacuum, Fire Sprinklers, Soft Water Loop, Vaulted Ceiling(s), Kitchen Island, Pantry, Double Vanity, Full Bth Master Bdrm, Separate Shwr & Tub, Tub with Jets
-
- Heating:
- Electric
-
- Cooling:
- Refrigeration, Ceiling Fan(s)
-
- Fireplace:
- Yes
-
- Fireplaces:
- 3+ Fireplace, Exterior Fireplace, Family Room, Living Room, Master Bedroom, Gas
-
- # of Stories:
- 1
Exterior
-
- Exterior Features:
- Covered Patio(s), Playground, Gazebo/Ramada, Private Yard, Storage, Built-in Barbecue
-
- Lot Description:
- Sprinklers In Rear, Sprinklers In Front, Cul-De-Sac, Grass Front, Grass Back
-
- Roof:
- Tile
-
- Construction:
- Painted, Stucco, Frame - Wood
School Information
-
- District:
- Phoenix Union High School District
-
- Elementary:
- Biltmore Preparatory Academy
-
- Middle:
- Phoenix Coding Academy
-
- High:
- Camelback High School
Listing Details
- Listing Office:
- Compass
