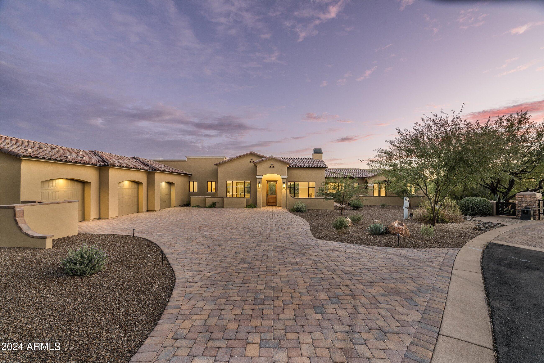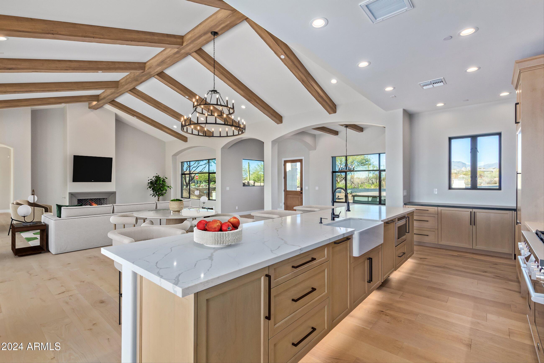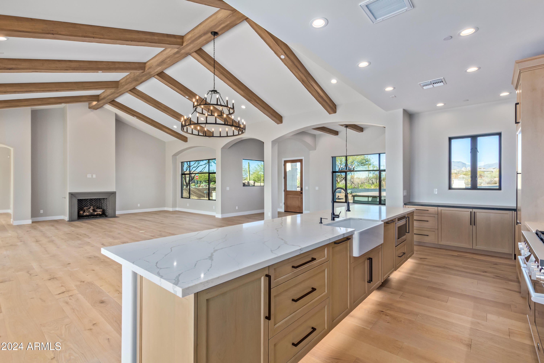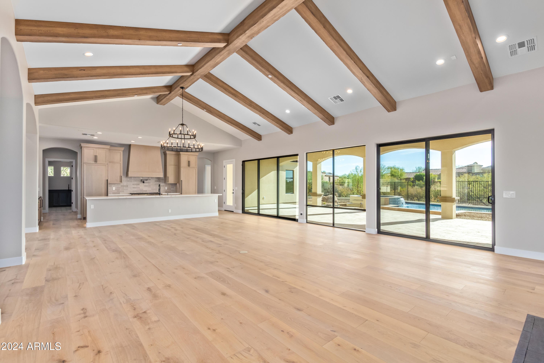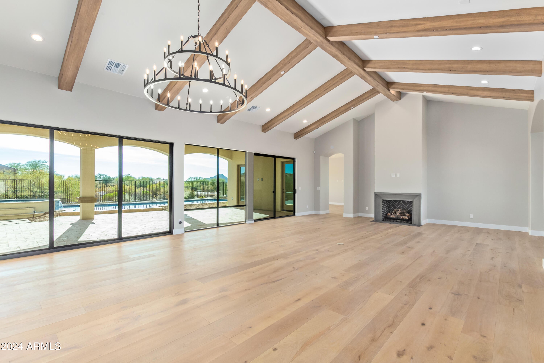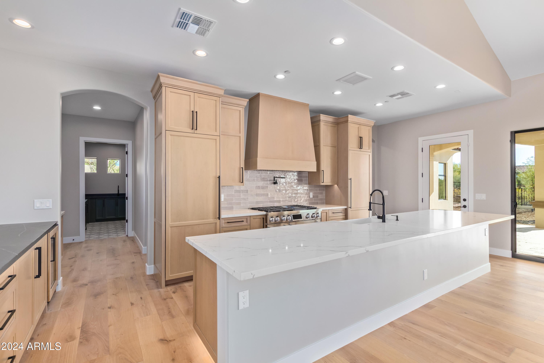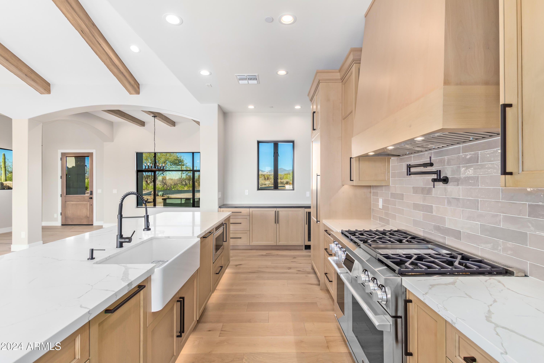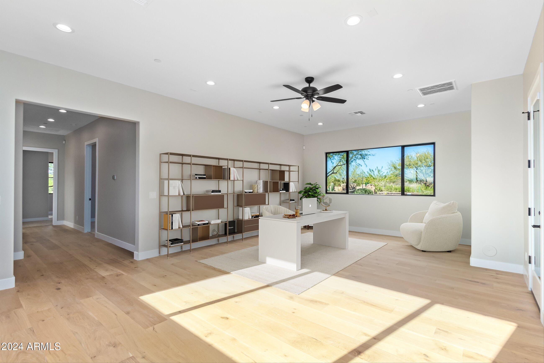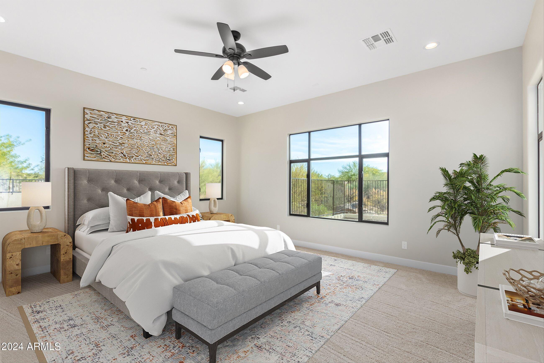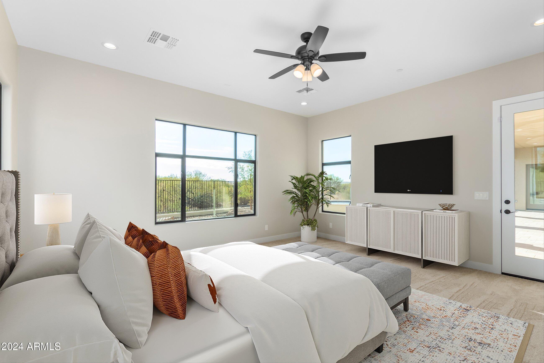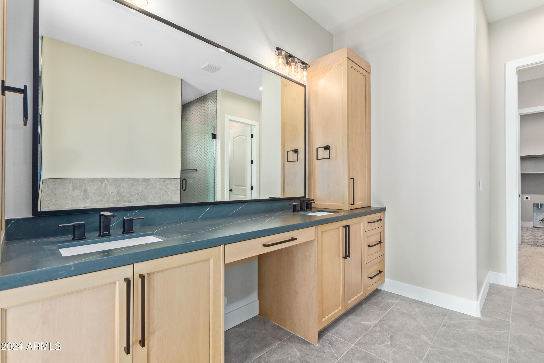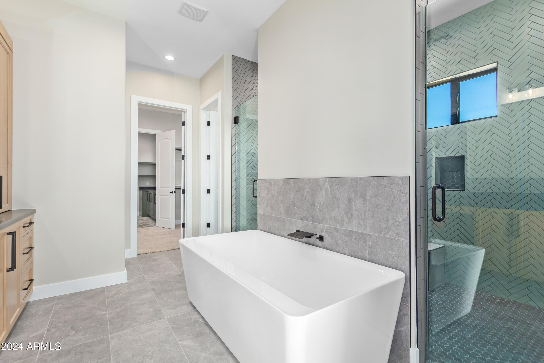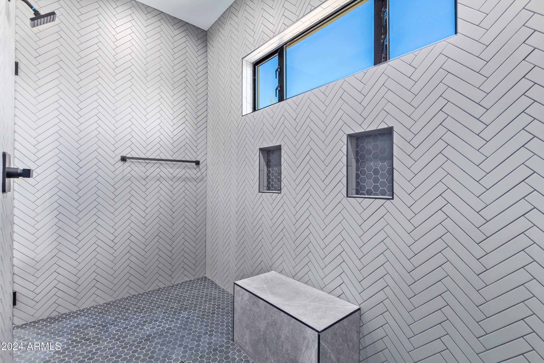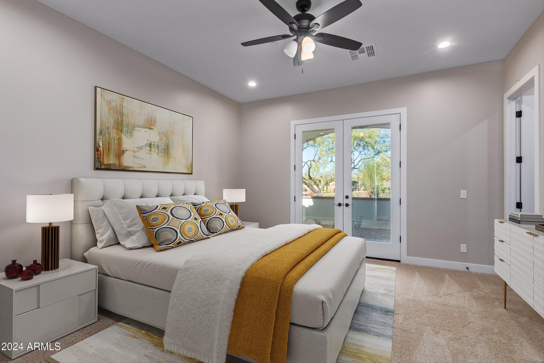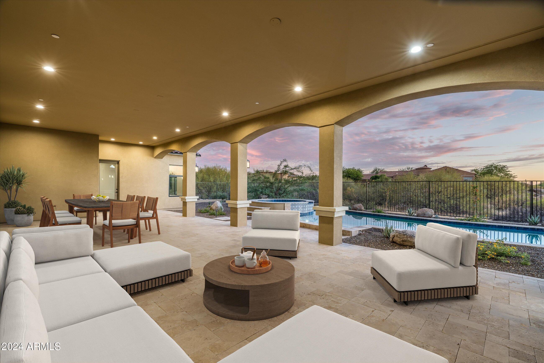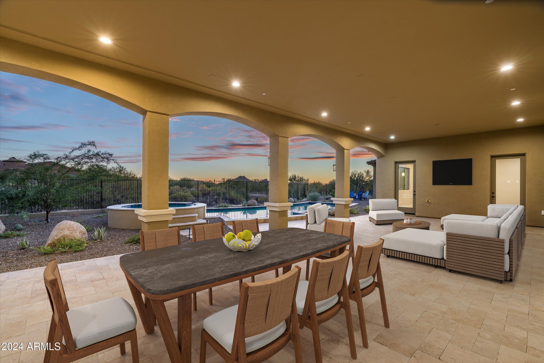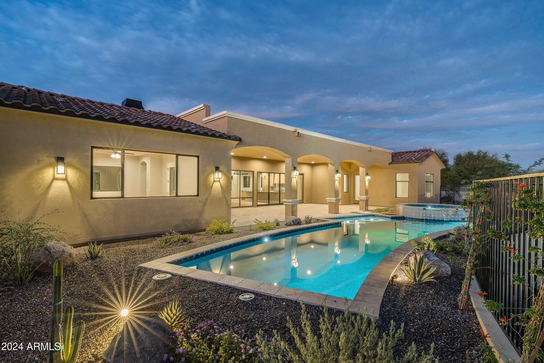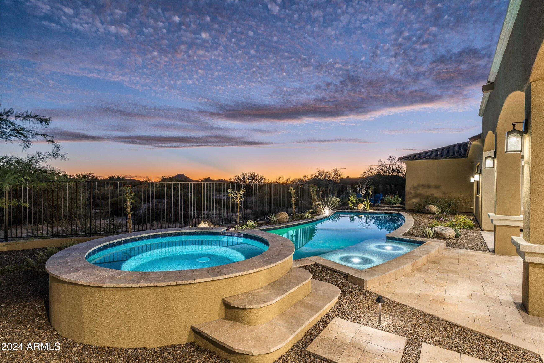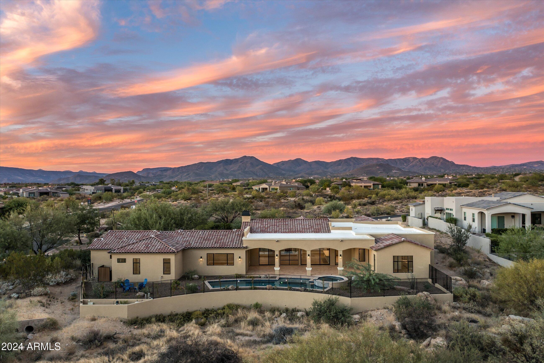$2,095,000 - 8403 E Nightingale Star Drive, Scottsdale
- 4
- Bedrooms
- 5
- Baths
- 4,194
- SQ. Feet
- 1.07
- Acres
Don't miss this incredible opportunity to add your personal touch to this stunning new build! The unique floor plan boasts a wealth of open and functional spaces designed for modern living. Experience the beauty of high ceilings and exposed beams that fill the home with natural light. Ideal for entertaining, this residence flows effortlessly between indoor and outdoor areas, complemented by a premium kitchen that features a high-end SKS appliance package, including a 48-inch dual-fuel pro range, an integrated column refrigerator/freezer, and a spacious center island with exquisite quartzite countertops. Each bedroom comes with its own ensuite bathroom, thoughtfully arranged in a contemporary split layout for added privacy. Seller incentives may include- window treatments, flooring in master bedroom switching out carpet, kids play area in backyard and more!
Essential Information
-
- MLS® #:
- 6773929
-
- Price:
- $2,095,000
-
- Bedrooms:
- 4
-
- Bathrooms:
- 5.00
-
- Square Footage:
- 4,194
-
- Acres:
- 1.07
-
- Year Built:
- 2023
-
- Type:
- Residential
-
- Sub-Type:
- Single Family - Detached
-
- Style:
- Santa Barbara/Tuscan
-
- Status:
- Active
Community Information
-
- Address:
- 8403 E Nightingale Star Drive
-
- Subdivision:
- SIERRA BOULDERS
-
- City:
- Scottsdale
-
- County:
- Maricopa
-
- State:
- AZ
-
- Zip Code:
- 85266
Amenities
-
- Amenities:
- Biking/Walking Path
-
- Utilities:
- APS,SW Gas3
-
- Parking Spaces:
- 3
-
- Parking:
- Dir Entry frm Garage, Electric Door Opener
-
- # of Garages:
- 3
-
- View:
- Mountain(s)
-
- Has Pool:
- Yes
-
- Pool:
- Heated, Private
Interior
-
- Interior Features:
- Breakfast Bar, Fire Sprinklers, No Interior Steps, Vaulted Ceiling(s), Kitchen Island, Pantry, Double Vanity, Full Bth Master Bdrm, Separate Shwr & Tub, High Speed Internet
-
- Heating:
- Natural Gas
-
- Cooling:
- Ceiling Fan(s), Refrigeration
-
- Fireplace:
- Yes
-
- Fireplaces:
- 1 Fireplace, Living Room
-
- # of Stories:
- 1
Exterior
-
- Exterior Features:
- Covered Patio(s)
-
- Lot Description:
- Corner Lot, Desert Back, Desert Front
-
- Windows:
- Dual Pane
-
- Roof:
- Tile
-
- Construction:
- Painted, Stucco, Frame - Wood
School Information
-
- District:
- Cave Creek Unified District
-
- Elementary:
- Black Mountain Elementary School
-
- Middle:
- Sonoran Trails Middle School
-
- High:
- Cactus Shadows High School
Listing Details
- Listing Office:
- Citiea
