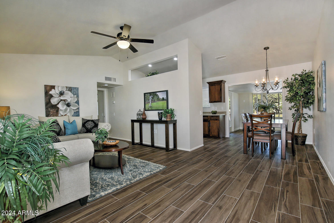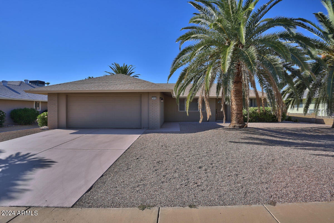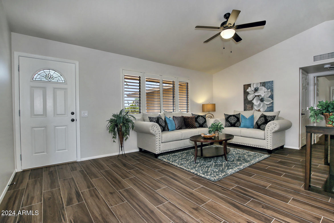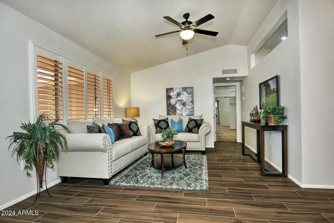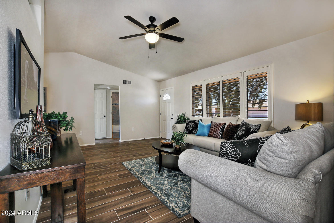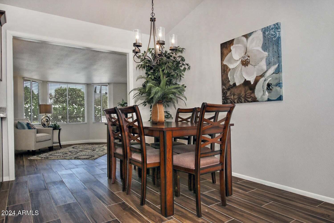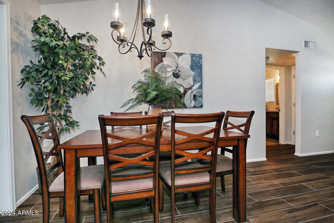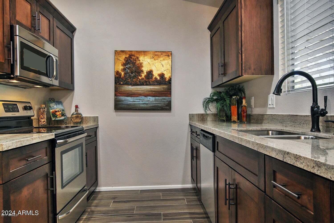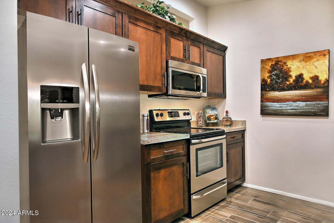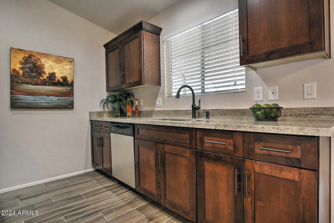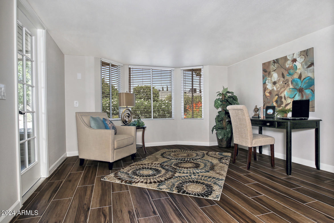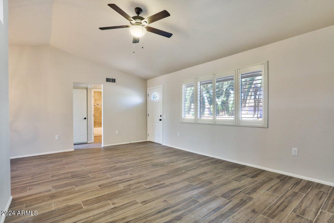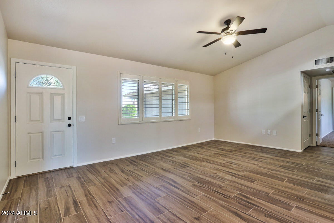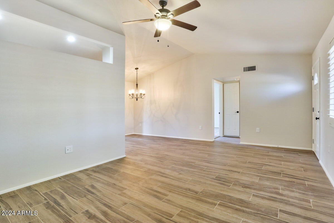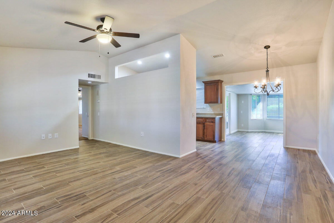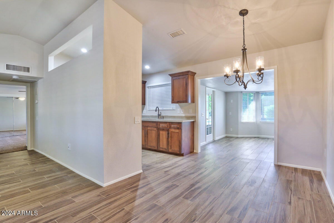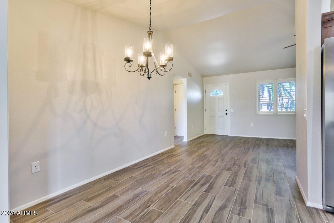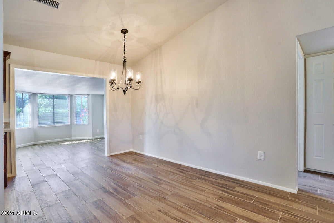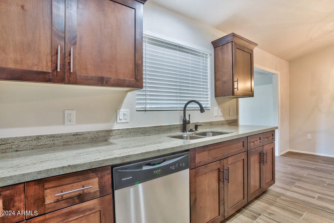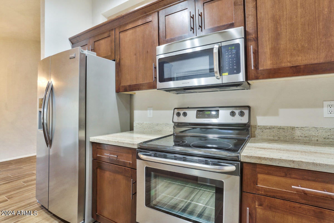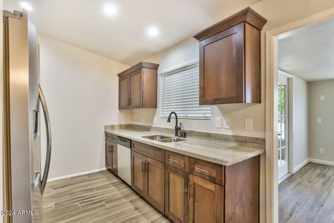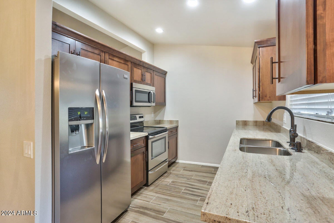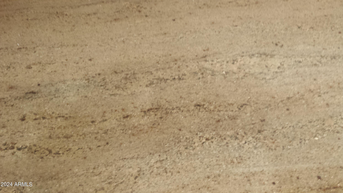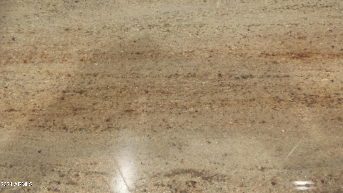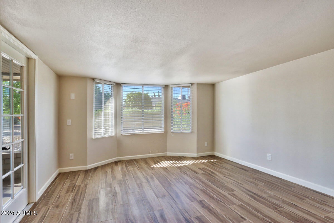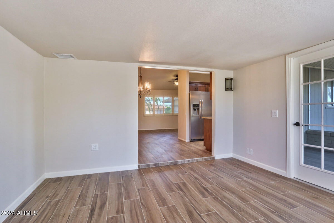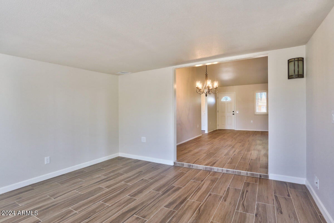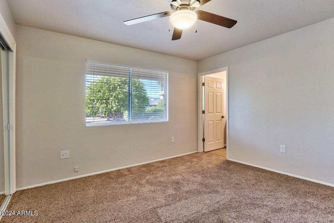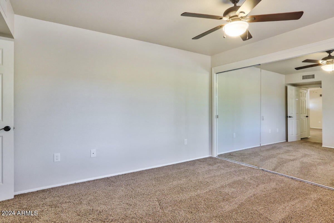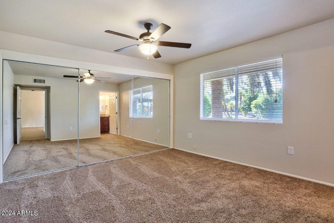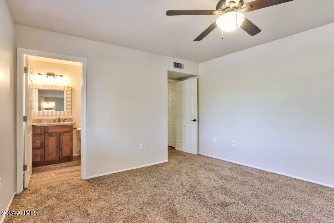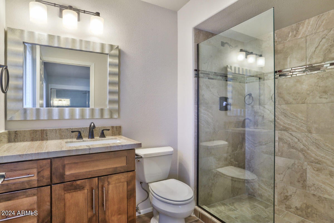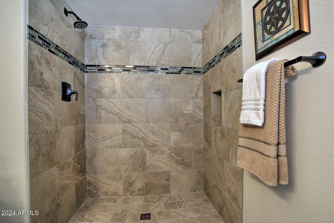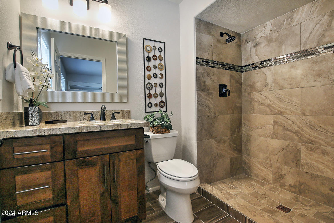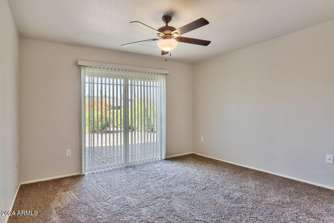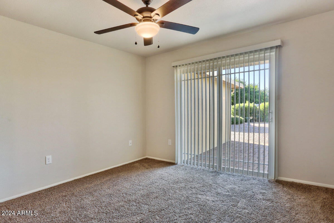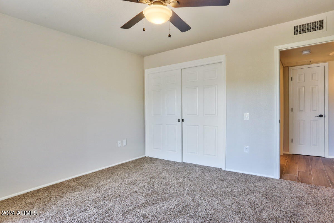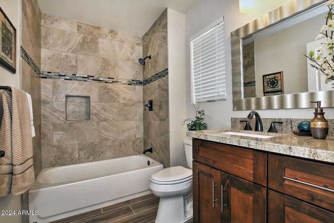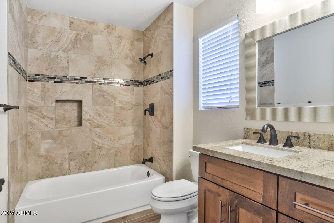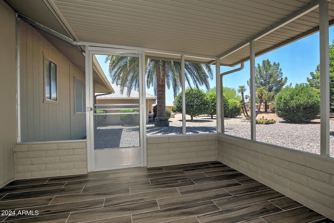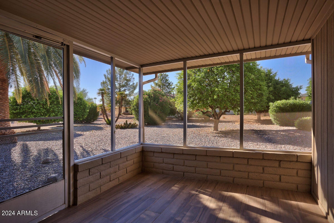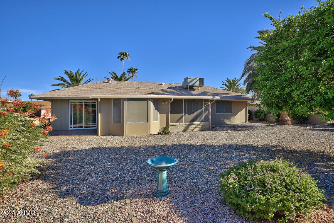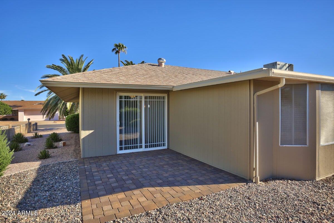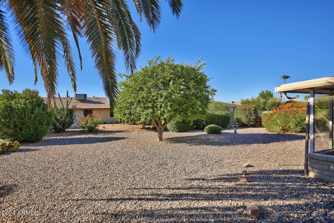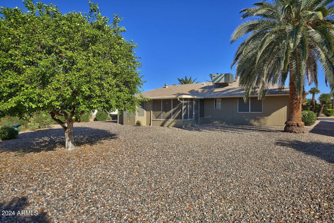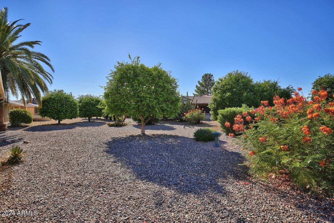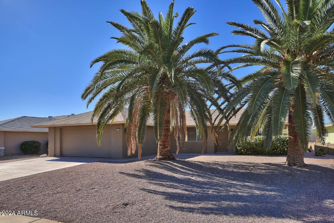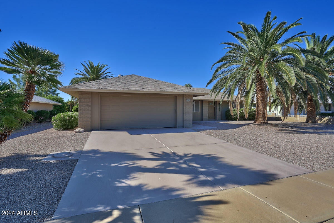$320,000 - 12618 W Bonanza Drive, Sun City West
- 2
- Bedrooms
- 2
- Baths
- 1,122
- SQ. Feet
- 0.22
- Acres
Wonderfully updated home, spacious great room with lots of light & plantation shutters all open to highly updated kitchen with granite counters, under mount sink, custom shaker-style cabinets with crown molding & self-closing doors/drawers, stainless appliances & recessed lighting. Office/Den off the dining area has bay window & sliding door to your screened in patio with matching tile flooring. Split bedroom layout with 2 spacious bedrooms, primary bedroom has walk in closet updated on suite with custom height vanity, granite counters, plumbing & lighting fixtures plus a beautiful, tiled walk-in shower. The guest bedroom has a large closet & sliding door to back yard with pavers a great space for patio seating. Guest bathroom has custom height vanity, granite counters, updated fixtures, hardware & tiled surround tub/shower. Extremely large laundry room with room for crafts/workshop. Additional upgrades: exterior painted10/2024, ceiling fans, screened patio & paver patio for BBQ, lighting fixtures & hardware. Additions not included in square footage are approximately 12ft11in x11ft7in office & the 21ft3in x 5ft3in laundry/hobby room. SUN CITY WEST is a 55 plus community offering, golf, tennis, pickleball, clubs, fitness centers, pools and a whole lot more.
Essential Information
-
- MLS® #:
- 6773936
-
- Price:
- $320,000
-
- Bedrooms:
- 2
-
- Bathrooms:
- 2.00
-
- Square Footage:
- 1,122
-
- Acres:
- 0.22
-
- Year Built:
- 1983
-
- Type:
- Residential
-
- Sub-Type:
- Single Family Residence
-
- Style:
- Ranch
-
- Status:
- Active
Community Information
-
- Address:
- 12618 W Bonanza Drive
-
- Subdivision:
- SUN CITY WEST UNIT 12
-
- City:
- Sun City West
-
- County:
- Maricopa
-
- State:
- AZ
-
- Zip Code:
- 85375
Amenities
-
- Amenities:
- Golf, Pickleball, Community Spa, Community Spa Htd, Community Pool Htd, Community Pool, Community Media Room, Tennis Court(s), Biking/Walking Path, Fitness Center
-
- Utilities:
- APS
-
- Parking Spaces:
- 4
-
- Parking:
- Garage Door Opener, Attch'd Gar Cabinets
-
- # of Garages:
- 2
-
- Pool:
- None
Interior
-
- Interior Features:
- High Speed Internet, Granite Counters, 3/4 Bath Master Bdrm
-
- Heating:
- Electric
-
- Cooling:
- Central Air, Ceiling Fan(s)
-
- Fireplaces:
- None
-
- # of Stories:
- 1
Exterior
-
- Exterior Features:
- Screened in Patio(s)
-
- Lot Description:
- Desert Back, Desert Front, Auto Timer H2O Front, Auto Timer H2O Back
-
- Roof:
- Composition
-
- Construction:
- Brick Veneer, Wood Frame, Painted
School Information
-
- District:
- Dysart Unified District
-
- Elementary:
- Adult
-
- Middle:
- Adult
-
- High:
- Adult
Listing Details
- Listing Office:
- Homesmart
