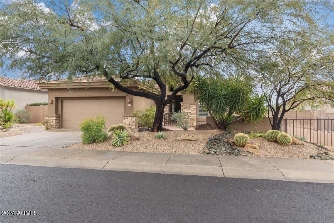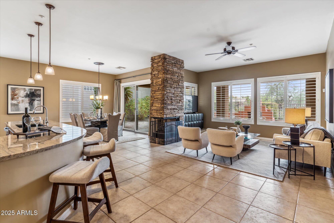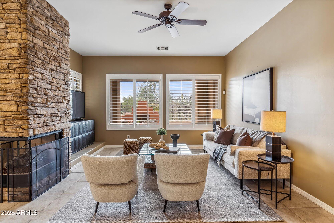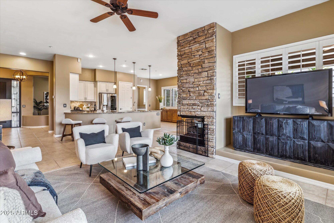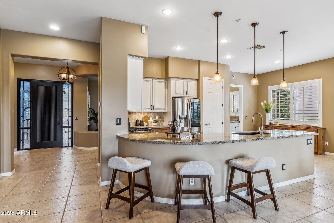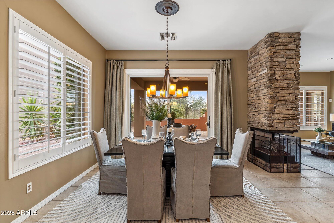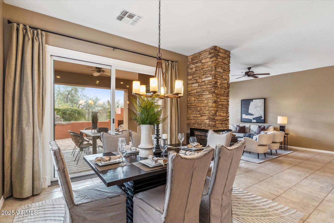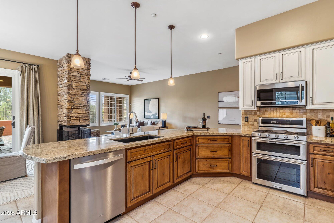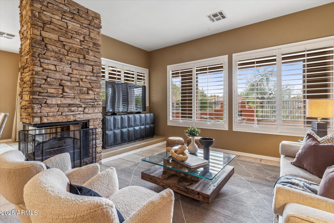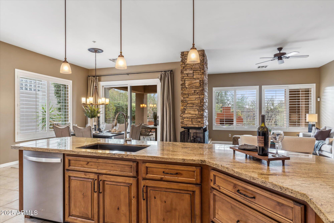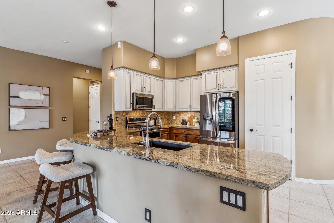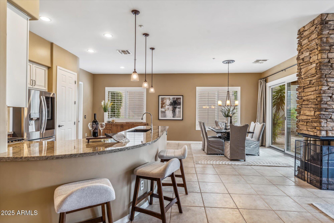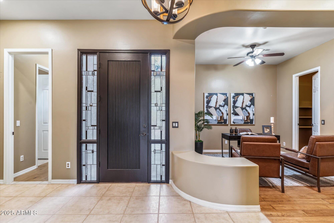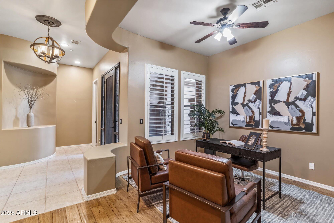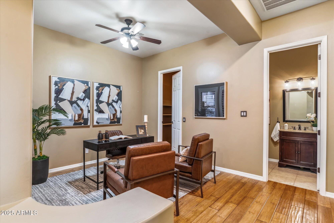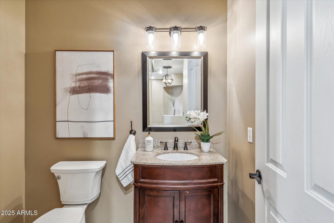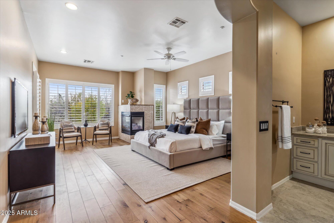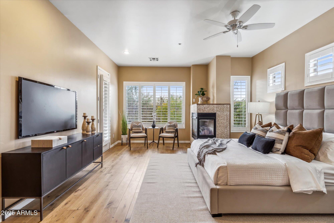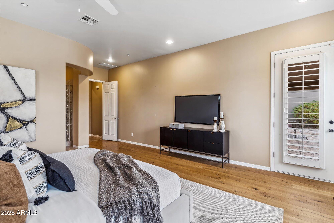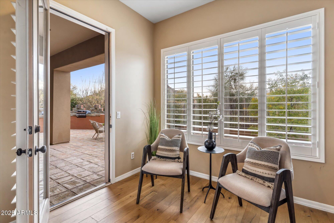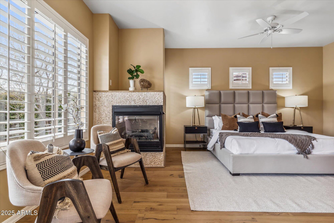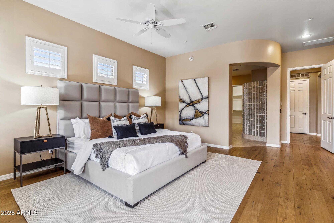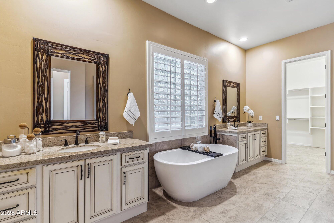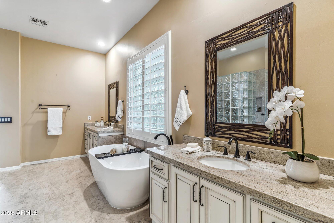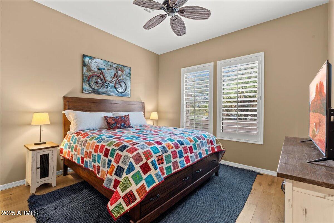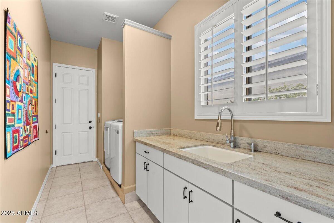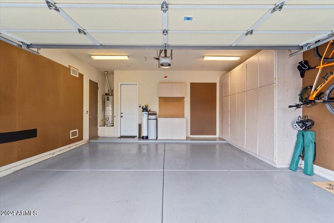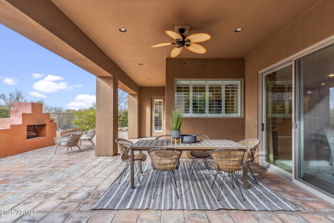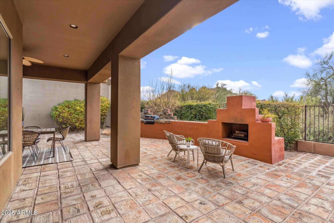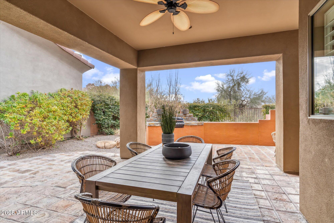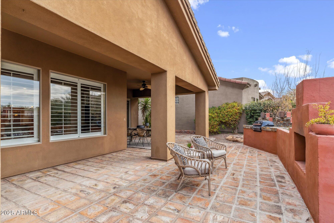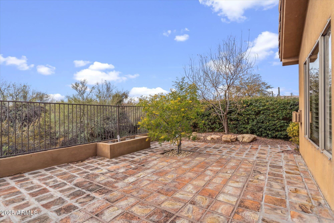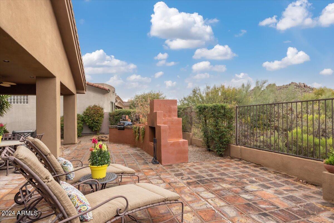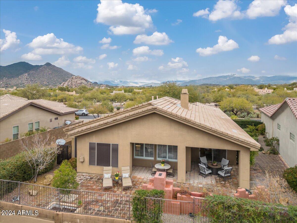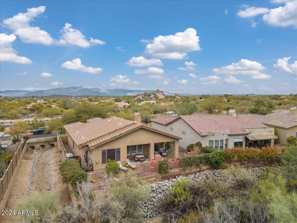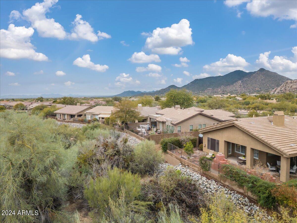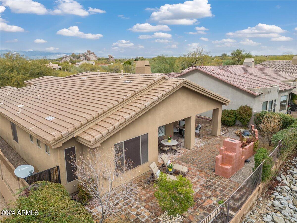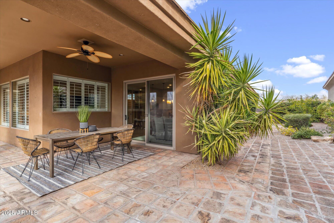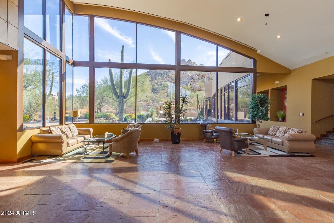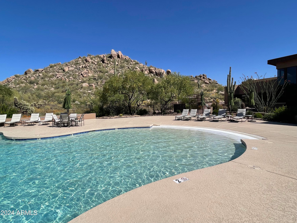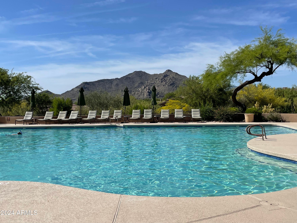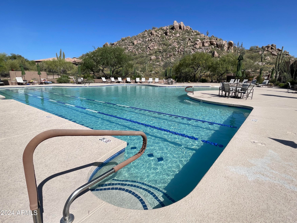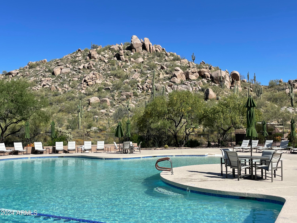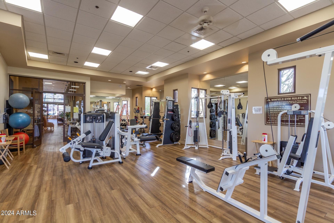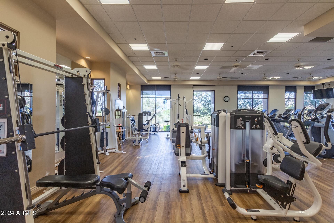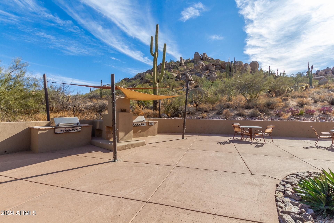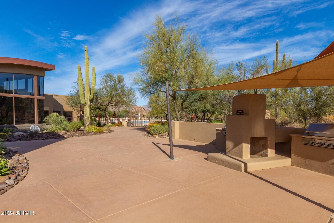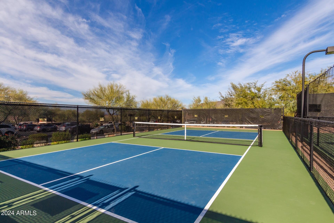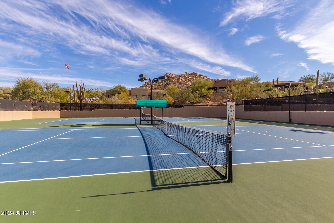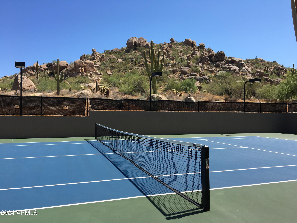$879,900 - 7427 E Evening Glow Drive, Scottsdale
- 2
- Bedrooms
- 3
- Baths
- 2,287
- SQ. Feet
- 0.15
- Acres
Discover the perfect blend of style and comfort in this updated 2 Bed/2.5 Bath Winfield Patio Home. Designed for seamless indoor-outdoor living, the open floor plan is filled with natural light and flows effortlessly to a spacious back patio. Relax in the covered dining area, unwind on the open patio, or enjoy the warmth of the outdoor fireplace—all in a private, serene setting. The expansive Owner's suite features a cozy sitting area, fireplace, patio access, sleek new tile flooring, and a chic stand-alone tub. Guests will love the private ensuite, complete with granite countertops and a walk-in shower. The kitchen is both functional and elegant, offering granite countertops, stainless steel appliances, and a large pantry, all in a timeless neutral design... ...Winfield's highly sought-after amenities include a beautiful clubhouse under the backdrop of Winfield mountain, a resort-style, heated pool w/lap lanes & beach entry, fitness center, social activities, active pickleball & tennis courts, full-time pro, teams & more!
Essential Information
-
- MLS® #:
- 6774066
-
- Price:
- $879,900
-
- Bedrooms:
- 2
-
- Bathrooms:
- 3.00
-
- Square Footage:
- 2,287
-
- Acres:
- 0.15
-
- Year Built:
- 1999
-
- Type:
- Residential
-
- Sub-Type:
- Single Family - Detached
-
- Status:
- Active Under Contract
Community Information
-
- Address:
- 7427 E Evening Glow Drive
-
- Subdivision:
- WINFIELD
-
- City:
- Scottsdale
-
- County:
- Maricopa
-
- State:
- AZ
-
- Zip Code:
- 85266
Amenities
-
- Amenities:
- Gated Community, Pickleball Court(s), Community Spa Htd, Community Pool Htd, Community Media Room, Guarded Entry, Tennis Court(s), Biking/Walking Path, Clubhouse, Fitness Center
-
- Utilities:
- APS,SW Gas3
-
- Parking Spaces:
- 4
-
- Parking:
- Dir Entry frm Garage, Electric Door Opener
-
- # of Garages:
- 2
-
- View:
- Mountain(s)
-
- Pool:
- None
Interior
-
- Interior Features:
- Eat-in Kitchen, 9+ Flat Ceilings, Drink Wtr Filter Sys, Fire Sprinklers, No Interior Steps, Pantry, Double Vanity, Full Bth Master Bdrm, Separate Shwr & Tub, High Speed Internet, Granite Counters
-
- Heating:
- Natural Gas
-
- Cooling:
- Ceiling Fan(s), Programmable Thmstat, Refrigeration
-
- Fireplace:
- Yes
-
- Fireplaces:
- 3+ Fireplace, Two Way Fireplace, Exterior Fireplace, Family Room, Master Bedroom, Gas
-
- # of Stories:
- 1
Exterior
-
- Exterior Features:
- Covered Patio(s), Patio, Built-in Barbecue
-
- Lot Description:
- Sprinklers In Rear, Sprinklers In Front, Desert Back, Desert Front, Auto Timer H2O Front, Auto Timer H2O Back
-
- Windows:
- Sunscreen(s), Dual Pane, Vinyl Frame
-
- Roof:
- Tile, Concrete
-
- Construction:
- Painted, Stucco, Stone, Frame - Wood
School Information
-
- District:
- Cave Creek Unified District
-
- Elementary:
- Black Mountain Elementary School
-
- Middle:
- Sonoran Trails Middle School
-
- High:
- Cactus Shadows High School
Listing Details
- Listing Office:
- Platinum Living Realty
