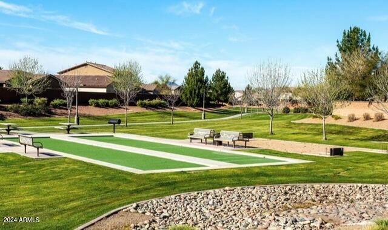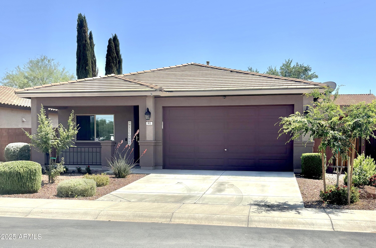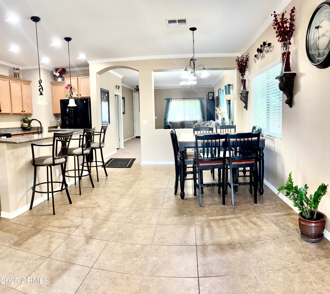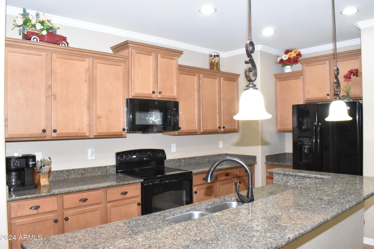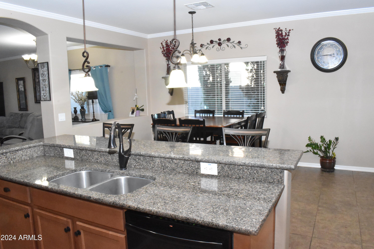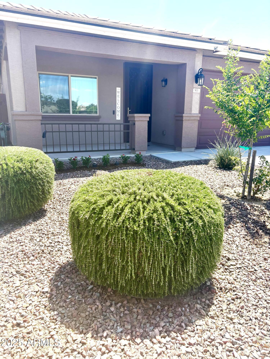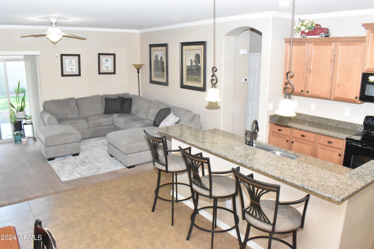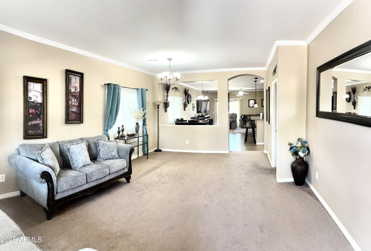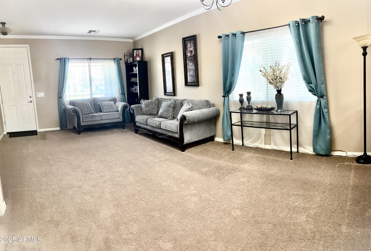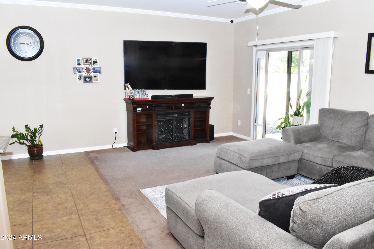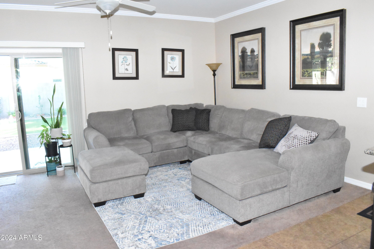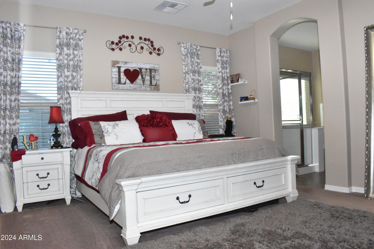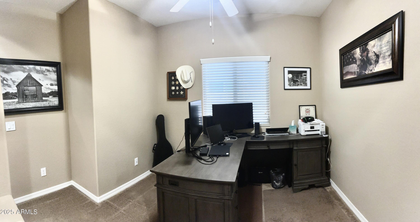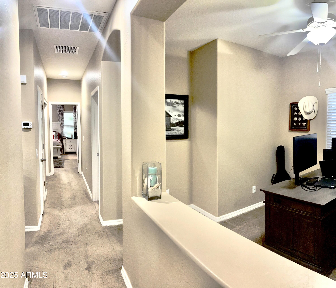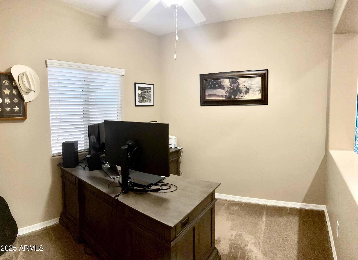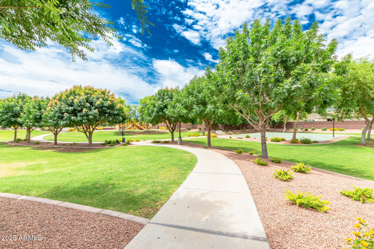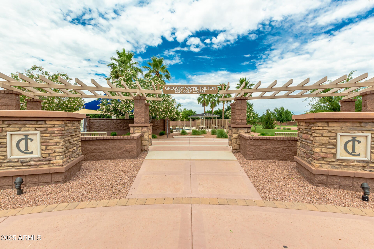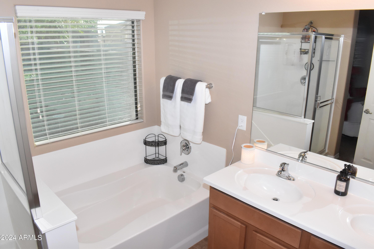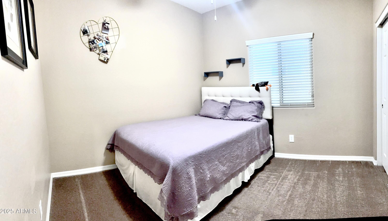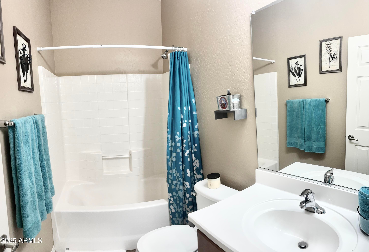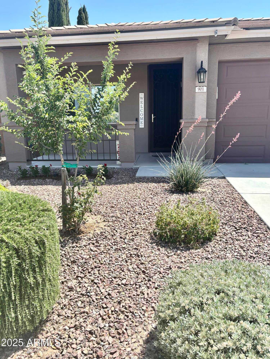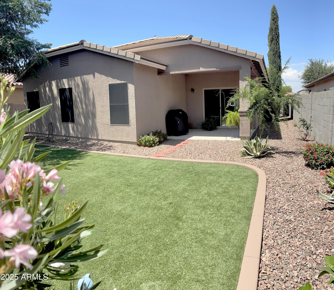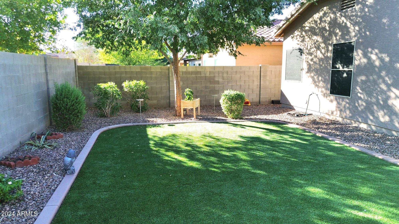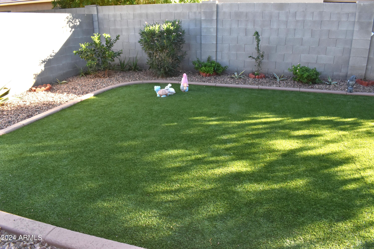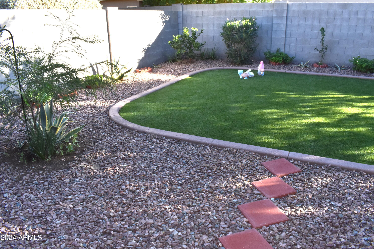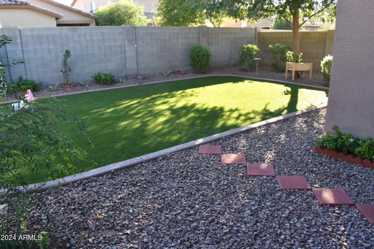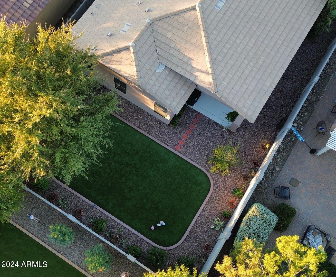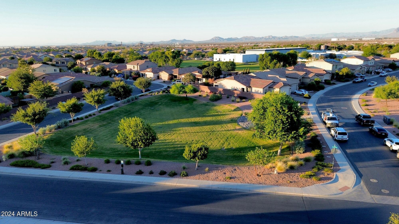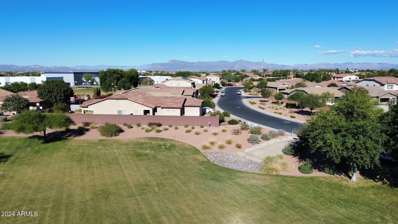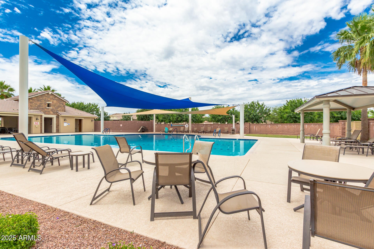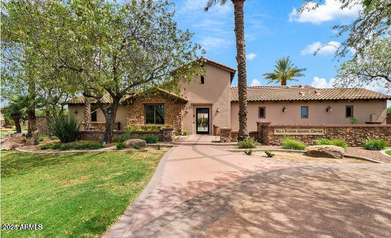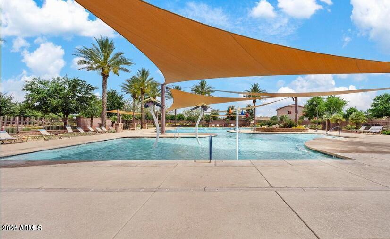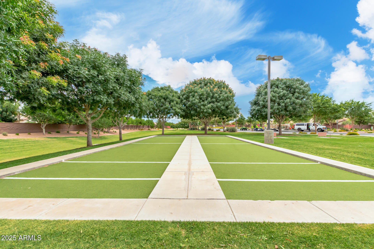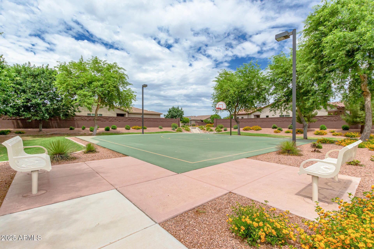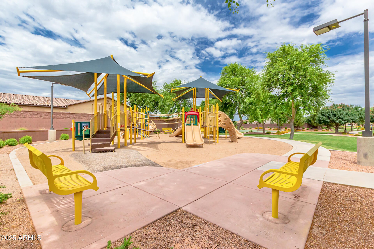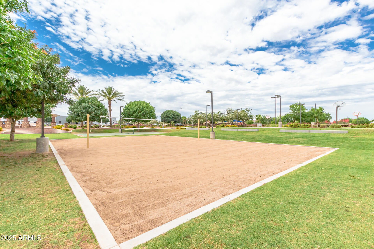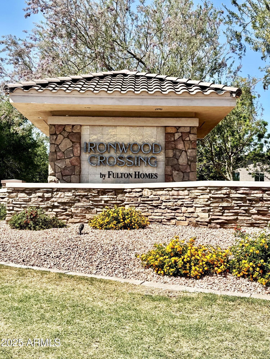$449,940 - 901 W Witt Avenue, Queen Creek
- 3
- Bedrooms
- 2
- Baths
- 1,873
- SQ. Feet
- 0.13
- Acres
One Level home only 3 miles from the 24 Express. N/S exposure 3-bed, 2-bath + Office. This community has an aquatic center resort-style pool, splash pad, picnic areas, tennis, pickleball, sport courts, playgrounds and so much to enjoy! Kitchen stove stubbed for gas or electric with maple 36'' cabinetry, granite counters, island breakfast bar, new dishwasher, new microwave, new disposal, pantry and crown molding throughout the front, family room plus in the kitchen. Master bedroom is spacious with a walk-in closet, walk-in shower, garden tub with window to view your private low-maintenance back yard landscaped with turf. New irrigation box and new water heater, water softener in place, epoxy garage floors and an 8 foot garage entrance. Plus a big open grassy area across the street.
Essential Information
-
- MLS® #:
- 6774176
-
- Price:
- $449,940
-
- Bedrooms:
- 3
-
- Bathrooms:
- 2.00
-
- Square Footage:
- 1,873
-
- Acres:
- 0.13
-
- Year Built:
- 2012
-
- Type:
- Residential
-
- Sub-Type:
- Single Family Residence
-
- Style:
- Contemporary
-
- Status:
- Active
Community Information
-
- Address:
- 901 W Witt Avenue
-
- Subdivision:
- IRONWOOD CROSSING- UNIT 3A 2012043390
-
- City:
- Queen Creek
-
- County:
- Pinal
-
- State:
- AZ
-
- Zip Code:
- 85140
Amenities
-
- Amenities:
- Golf, Pickleball, Community Pool Htd, Community Pool, Tennis Court(s), Playground, Biking/Walking Path
-
- Utilities:
- SRP,City Gas3
-
- Parking Spaces:
- 4
-
- Parking:
- Garage Door Opener, Direct Access, Over Height Garage, Common
-
- # of Garages:
- 2
-
- Pool:
- None
Interior
-
- Interior Features:
- High Speed Internet, Double Vanity, Breakfast Bar, 9+ Flat Ceilings, Kitchen Island, Pantry, Full Bth Master Bdrm, Separate Shwr & Tub
-
- Heating:
- Natural Gas
-
- Cooling:
- Central Air, Ceiling Fan(s), Programmable Thmstat
-
- Fireplaces:
- None
-
- # of Stories:
- 1
Exterior
-
- Exterior Features:
- Playground, Private Yard
-
- Lot Description:
- Sprinklers In Rear, Sprinklers In Front, Desert Back, Desert Front, Synthetic Grass Back, Auto Timer H2O Front, Auto Timer H2O Back
-
- Windows:
- Solar Screens, Dual Pane
-
- Roof:
- Tile
-
- Construction:
- Stucco, Wood Frame, Painted
School Information
-
- District:
- J O Combs Unified School District
-
- Elementary:
- J. O. Combs Middle School
-
- Middle:
- J. O. Combs Middle School
-
- High:
- Combs High School
Listing Details
- Listing Office:
- Homesmart
