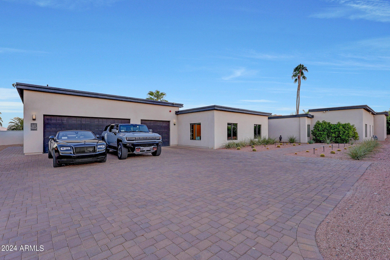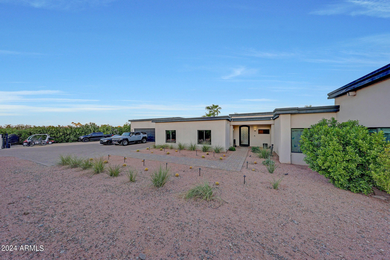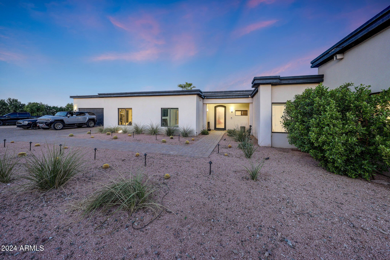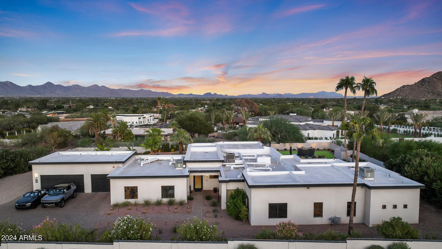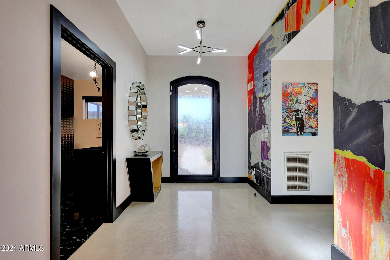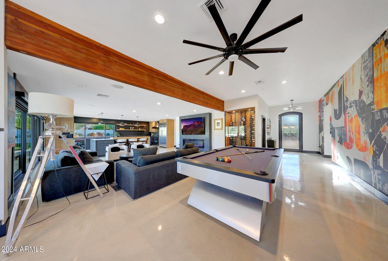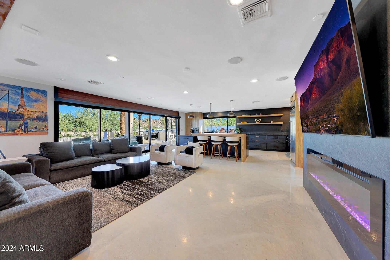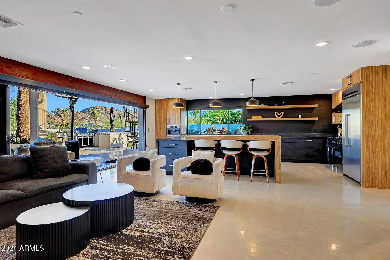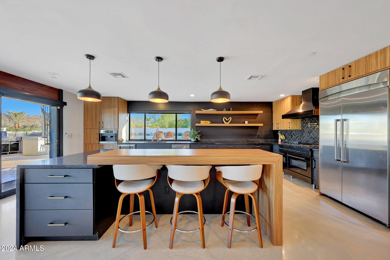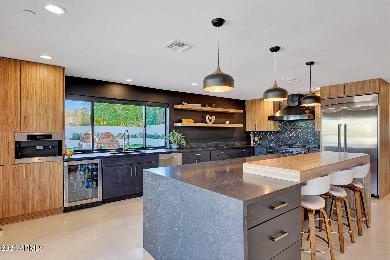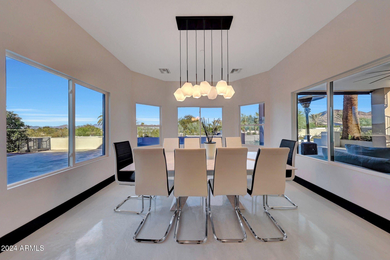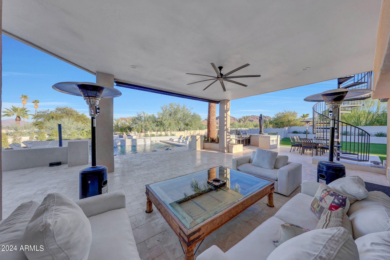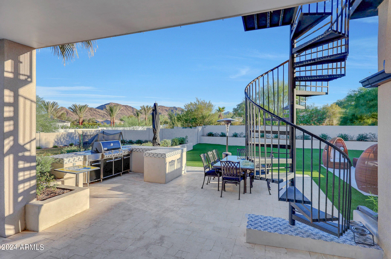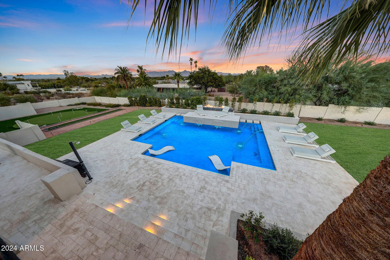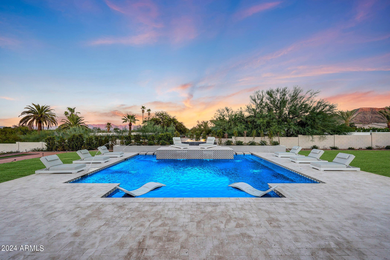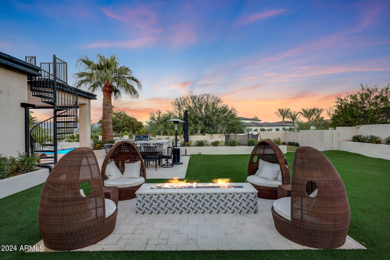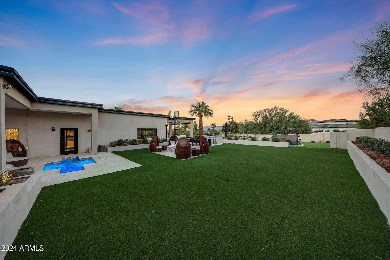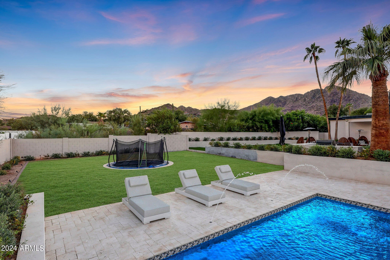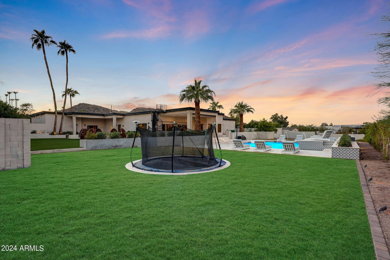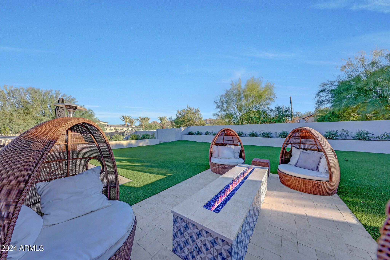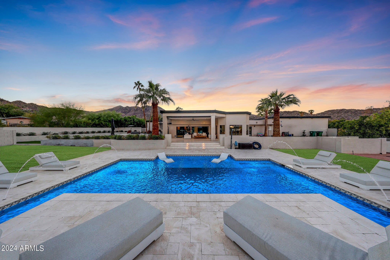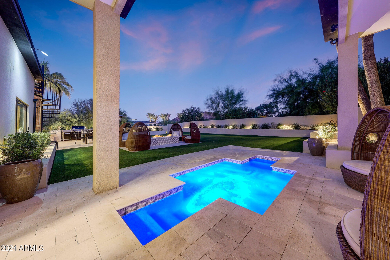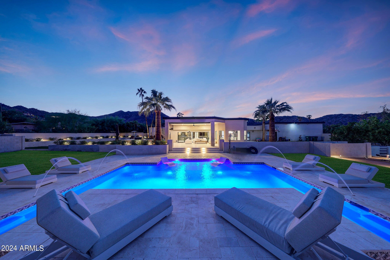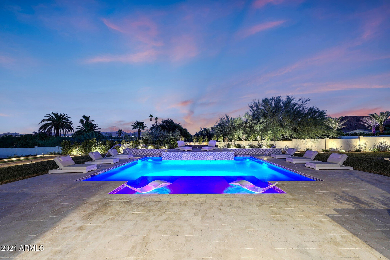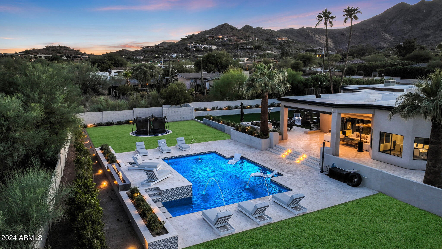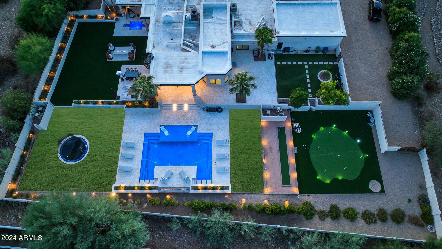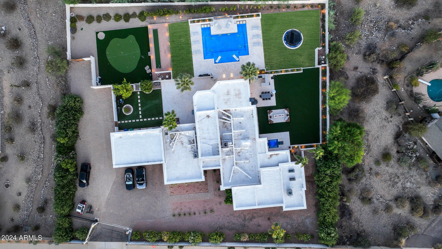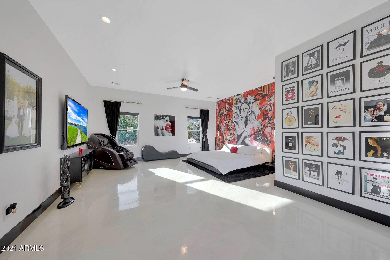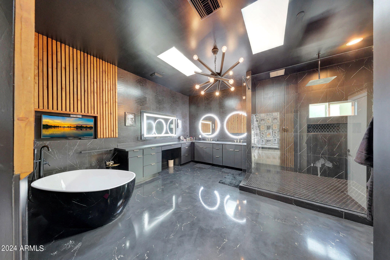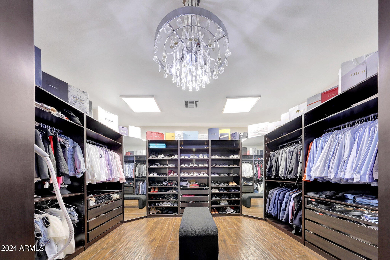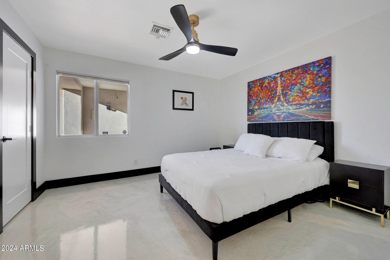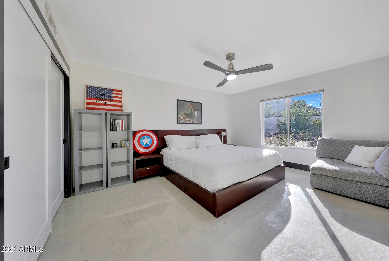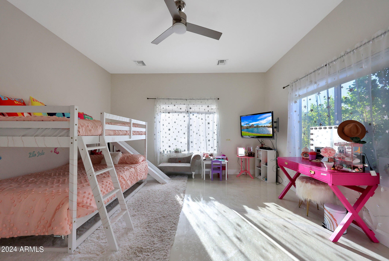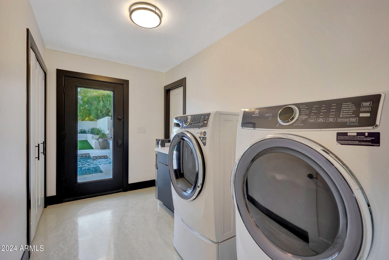$3,700,000 - 8635 N Tatum Boulevard, Paradise Valley
- 6
- Bedrooms
- 5
- Baths
- 4,817
- SQ. Feet
- 0.99
- Acres
Breathtaking Paradise Valley retreat that has been meticulously transformed into a modern sanctuary, epitomizing the essence of contemporary elegance. This residence has undergone an extensive renovation, seamlessly blending sophistication with the allure of Arizona's outdoor lifestyle. The home is designed to captivate with its emphasis on clean lines, abundant natural light, and a layout crafted to optimize the joy of indoor/outdoor living. The property boasts a newly added heated pool, spa, and a pristine white travertine deck, creating a picturesque oasis perfect for entertaining as well as a new roof added in 2023. Meticulously landscaped surroundings, which include a barbecue area, hardscaping, in-ground trampoline, bocce ball, and a putting green. Modernized interior includes custom artistic wall coverings, sensational matte black flat-panel kitchen cabinets with warm wood elements and stainless steel appliances along with "no grout lines" metallic stained concrete floors. Primary bedroom with exit to relaxing spa is an utopian escape with zen spa-like bathroom and grand closet. Total 6 bedrooms 4.5 bathrooms plus an office, 3 car garage with Tesla electric charger, RV gate, plus plenty of additional parking. Straight line 10 miles to Phoenix Sky Harbor Airport. Across the street from hiking/biking trail! Perfect for Airbnb or VRBO! NO HOA! No short-term rental restrictions in CC&R's. Can be sold turnkey!
Essential Information
-
- MLS® #:
- 6774272
-
- Price:
- $3,700,000
-
- Bedrooms:
- 6
-
- Bathrooms:
- 5.00
-
- Square Footage:
- 4,817
-
- Acres:
- 0.99
-
- Year Built:
- 1968
-
- Type:
- Residential
-
- Sub-Type:
- Single Family - Detached
-
- Style:
- Contemporary
-
- Status:
- Active
Community Information
-
- Address:
- 8635 N Tatum Boulevard
-
- Subdivision:
- VISTA LINDA
-
- City:
- Paradise Valley
-
- County:
- Maricopa
-
- State:
- AZ
-
- Zip Code:
- 85253
Amenities
-
- Utilities:
- APS,SW Gas3,City Electric2
-
- Parking Spaces:
- 10
-
- Parking:
- Electric Door Opener, RV Gate, RV Access/Parking, Gated, Electric Vehicle Charging Station(s)
-
- # of Garages:
- 3
-
- View:
- City Lights, Mountain(s)
-
- Has Pool:
- Yes
-
- Pool:
- Variable Speed Pump, Heated, Private
Interior
-
- Interior Features:
- Eat-in Kitchen, Breakfast Bar, 9+ Flat Ceilings, Fire Sprinklers, No Interior Steps, Soft Water Loop, Kitchen Island, Pantry, 2 Master Baths, Double Vanity, Full Bth Master Bdrm, Separate Shwr & Tub, High Speed Internet, Granite Counters
-
- Heating:
- Natural Gas
-
- Cooling:
- Ceiling Fan(s), Programmable Thmstat, Refrigeration
-
- Fireplace:
- Yes
-
- Fireplaces:
- 2 Fireplace, Exterior Fireplace, Fire Pit, Family Room
-
- # of Stories:
- 1
Exterior
-
- Exterior Features:
- Covered Patio(s), Playground, Misting System, Patio, Private Yard, Sport Court(s), Built-in Barbecue
-
- Lot Description:
- Sprinklers In Rear, Sprinklers In Front, Desert Front, Synthetic Grass Back, Auto Timer H2O Front, Auto Timer H2O Back, Irrigation Front
-
- Windows:
- Sunscreen(s), Dual Pane, Low-E, Mechanical Sun Shds, Tinted Windows
-
- Roof:
- Foam
-
- Construction:
- Painted, Stucco, Block, Frame - Wood
School Information
-
- District:
- Scottsdale Unified District
-
- Elementary:
- Cherokee Elementary School
-
- Middle:
- Cocopah Middle School
-
- High:
- Chaparral High School
Listing Details
- Listing Office:
- Russ Lyon Sotheby's International Realty
