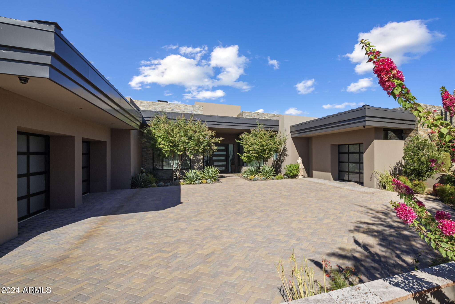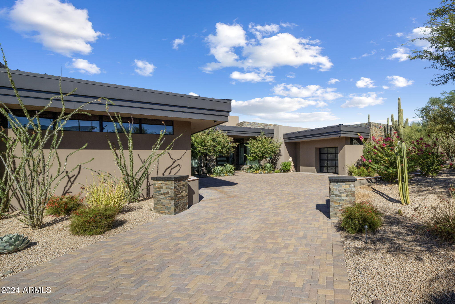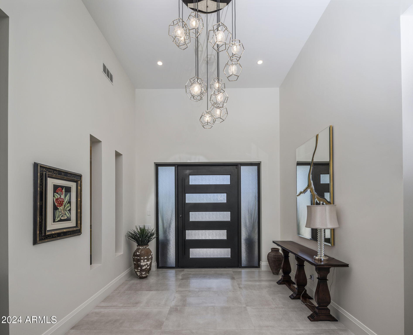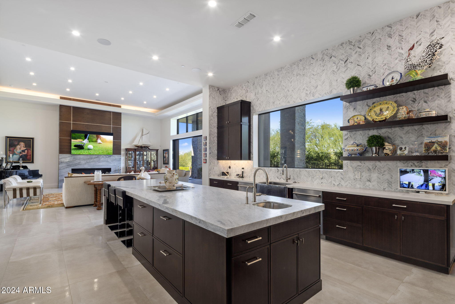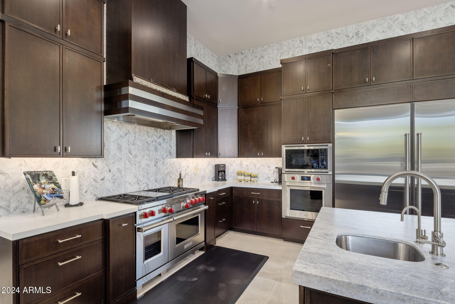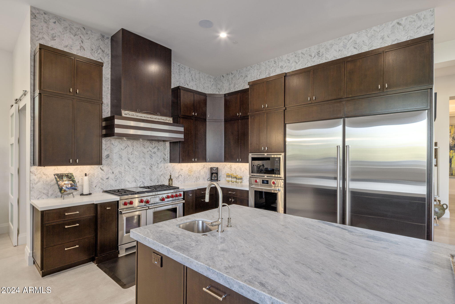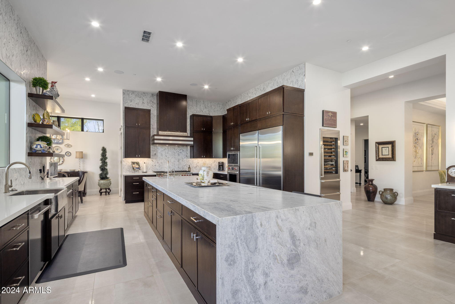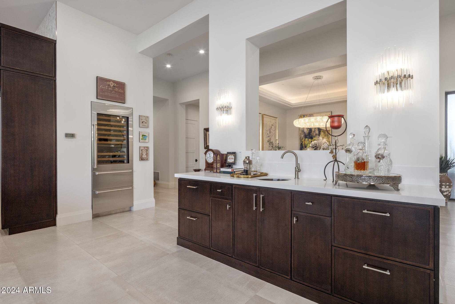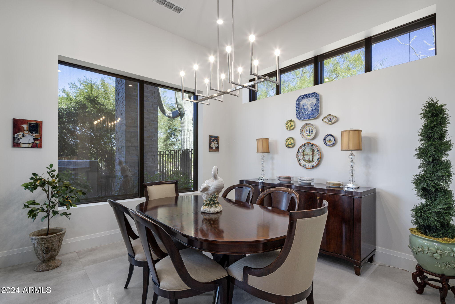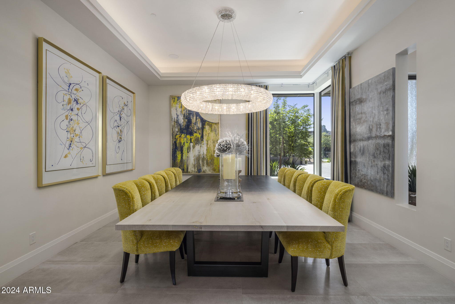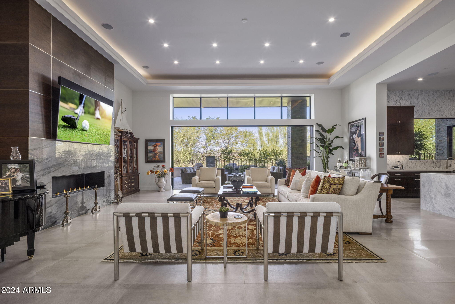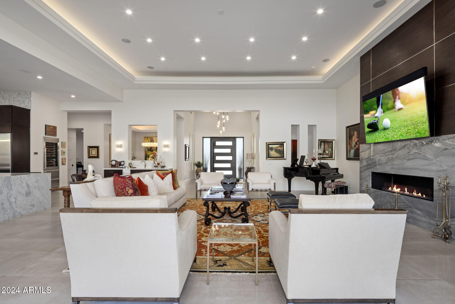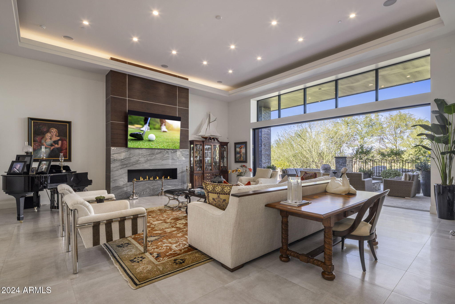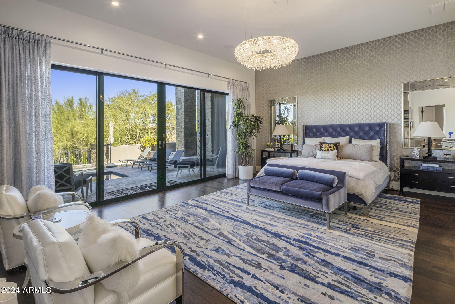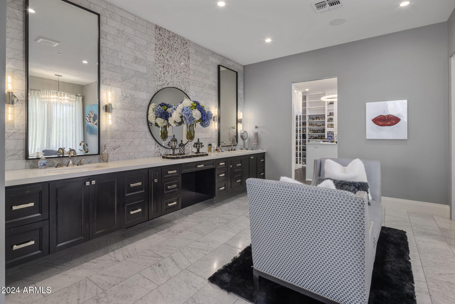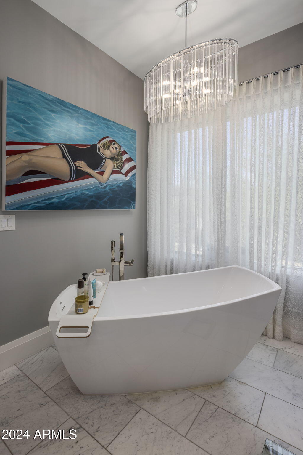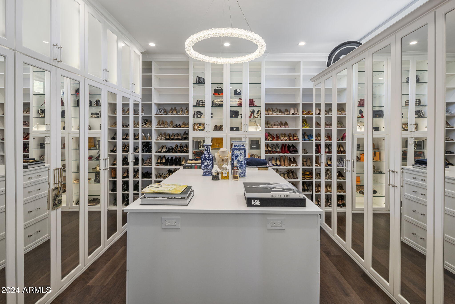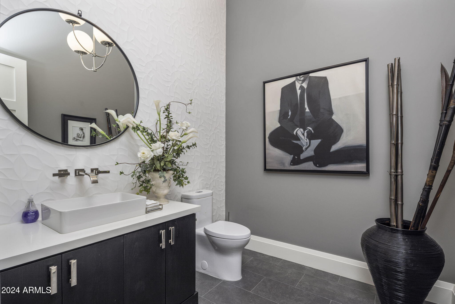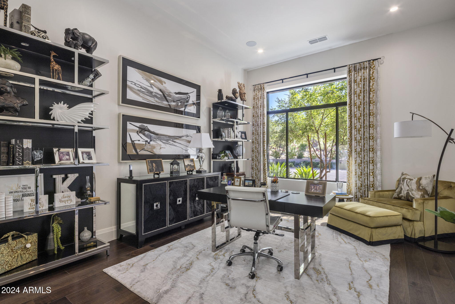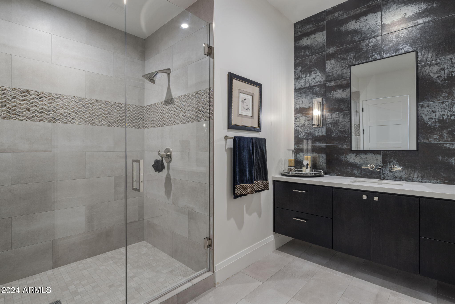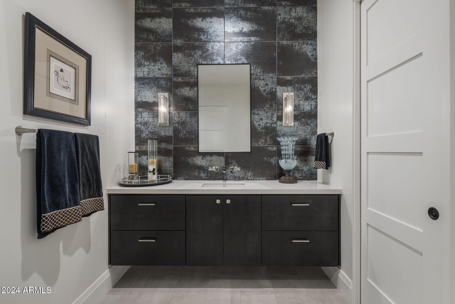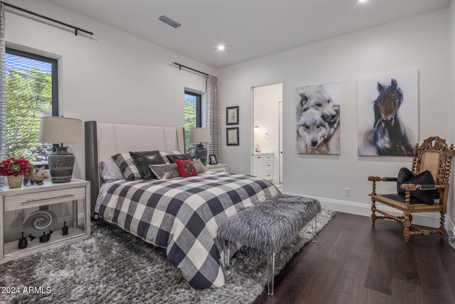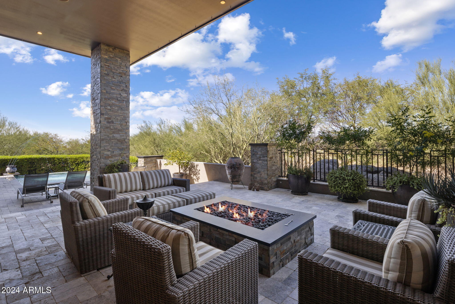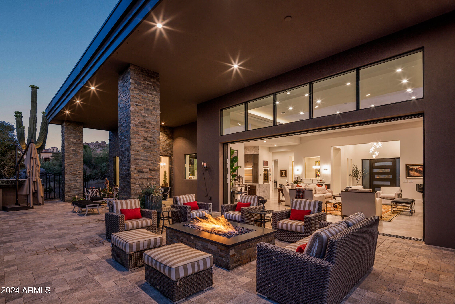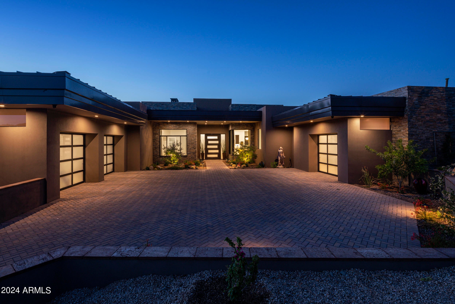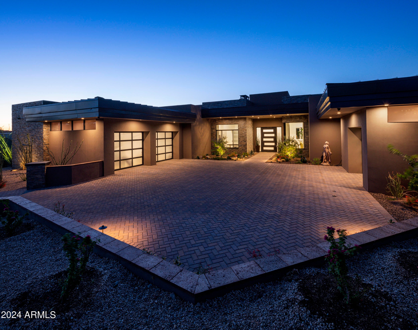$5,000,000 - 10284 E Running Deer Trail, Scottsdale
- 4
- Bedrooms
- 6
- Baths
- 6,219
- SQ. Feet
- 0.58
- Acres
Experience true Arizona resort-style living in this stunning contemporary home, perfectly positioned on the Troon North Golf Course within the prestigious Estancia community. With Pinnacle Peak views in front and sweeping golf course and mountain vistas in the back, this single-level residence offers the ultimate blend of luxury, privacy, and indoor-outdoor living. Completed in 2020, the home features a spacious open-concept floor plan with a seamless flow from the great room to the expansive outdoor entertaining areas. A disappearing wall of glass opens to reveal a resort-style backyard with a sparkling pool and spa, dual fire pits, outdoor kitchen, and multiple seating areas—all overlooking the lush golf course. Inside, the chef's kitchen is a dream come true, boasting top-of-the- line appliances, a walk-in butler's pantry with additional refrigerator, and an oversized island with double-sided cabinetry for ample storage and workspace. The luxurious primary suite includes a private patio, a dedicated exercise room, and a redesigned, dream-worthy walk-in closet.
Essential Information
-
- MLS® #:
- 6774364
-
- Price:
- $5,000,000
-
- Bedrooms:
- 4
-
- Bathrooms:
- 6.00
-
- Square Footage:
- 6,219
-
- Acres:
- 0.58
-
- Year Built:
- 2019
-
- Type:
- Residential
-
- Sub-Type:
- Single Family Residence
-
- Style:
- Contemporary
-
- Status:
- Active
Community Information
-
- Address:
- 10284 E Running Deer Trail
-
- Subdivision:
- ESTANCIA
-
- City:
- Scottsdale
-
- County:
- Maricopa
-
- State:
- AZ
-
- Zip Code:
- 85262
Amenities
-
- Amenities:
- Golf, Gated, Guarded Entry
-
- Utilities:
- APS,SW Gas3
-
- Parking Spaces:
- 3
-
- Parking:
- Garage Door Opener, Direct Access, Side Vehicle Entry
-
- # of Garages:
- 3
-
- View:
- Mountain(s)
-
- Has Pool:
- Yes
-
- Pool:
- Fenced, Heated, Private
Interior
-
- Interior Features:
- Granite Counters, Double Vanity, Master Downstairs, Breakfast Bar, 9+ Flat Ceilings, No Interior Steps, Wet Bar, Kitchen Island, Pantry, Full Bth Master Bdrm, Separate Shwr & Tub
-
- Appliances:
- Gas Cooktop, Water Purifier
-
- Heating:
- Natural Gas
-
- Cooling:
- Central Air, ENERGY STAR Qualified Equipment
-
- Fireplace:
- Yes
-
- Fireplaces:
- 2 Fireplace, Exterior Fireplace, Family Room, Master Bedroom, Gas
-
- # of Stories:
- 1
Exterior
-
- Exterior Features:
- Misting System, Private Street(s), Built-in Barbecue
-
- Lot Description:
- Desert Back, Desert Front, On Golf Course, Auto Timer H2O Front, Auto Timer H2O Back
-
- Windows:
- Low-Emissivity Windows, Dual Pane, ENERGY STAR Qualified Windows
-
- Roof:
- Built-Up, Metal
-
- Construction:
- Spray Foam Insulation, Synthetic Stucco, Wood Frame, Painted, Stone, Block
School Information
-
- District:
- Cave Creek Unified District
-
- Elementary:
- Desert Sun Academy
-
- Middle:
- Sonoran Trails Middle School
-
- High:
- Cactus Shadows High School
Listing Details
- Listing Office:
- Compass
