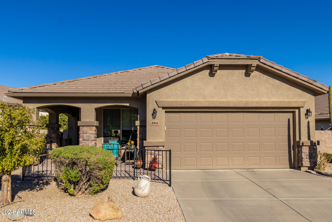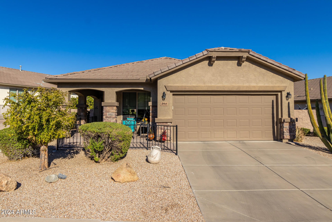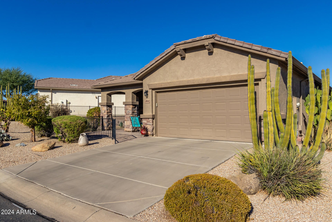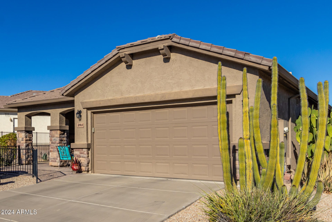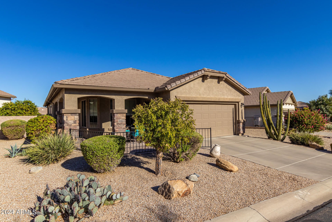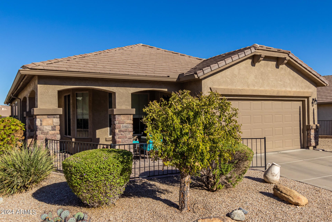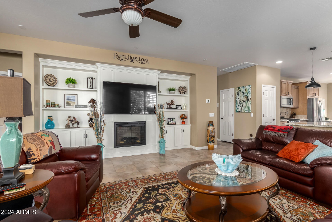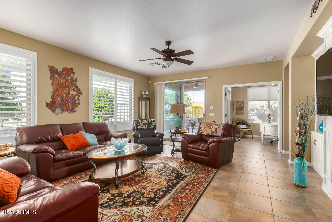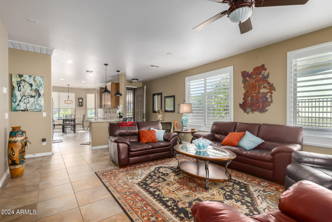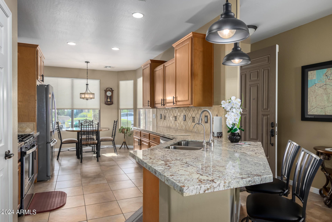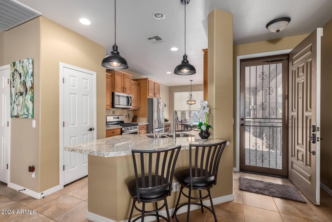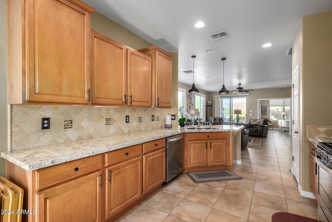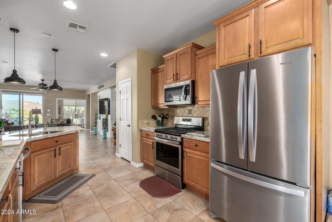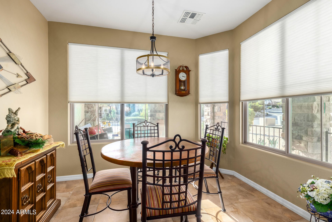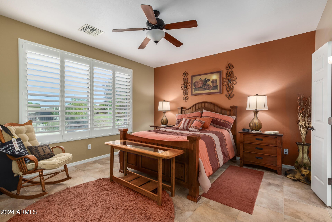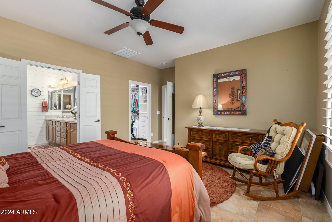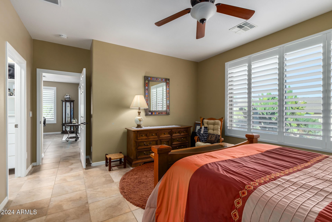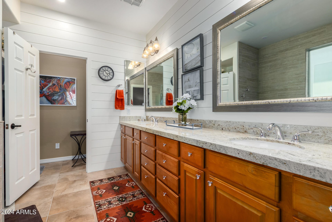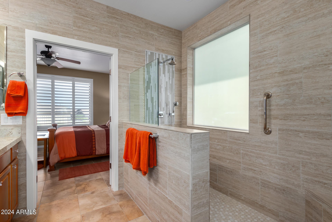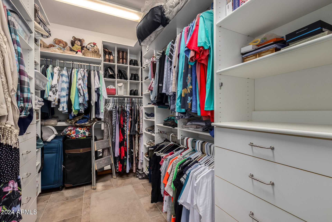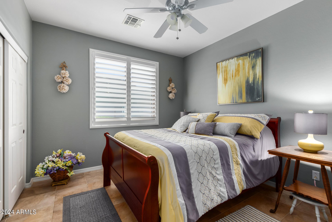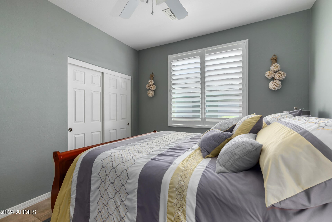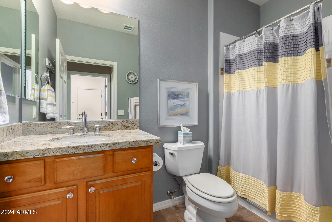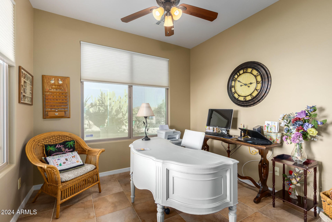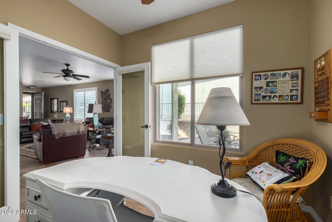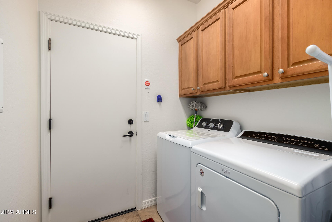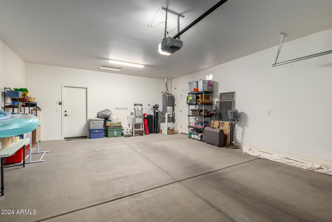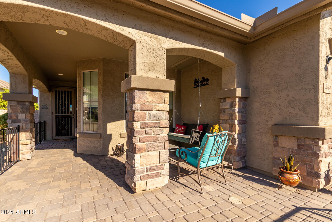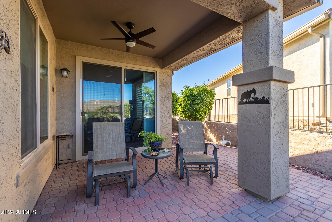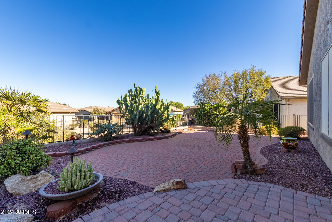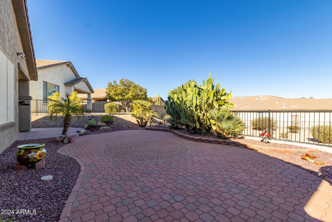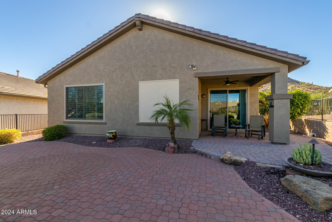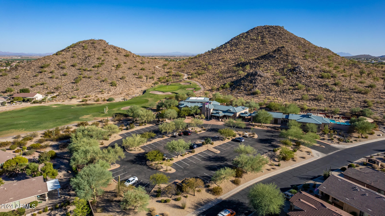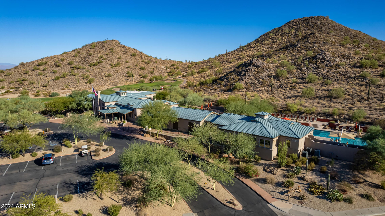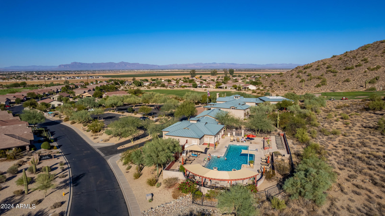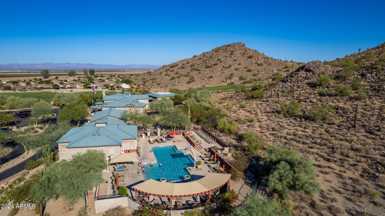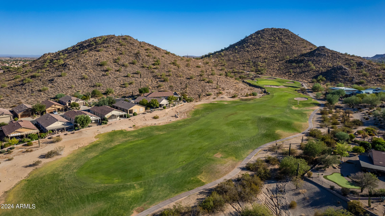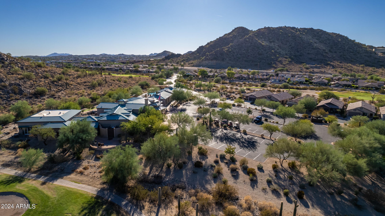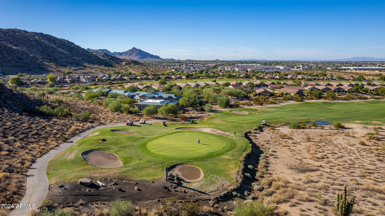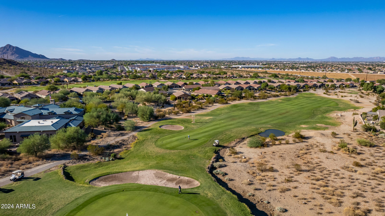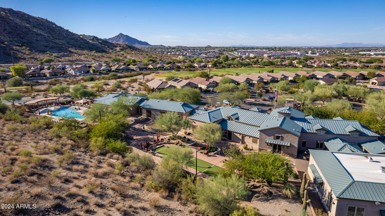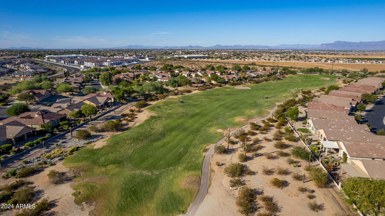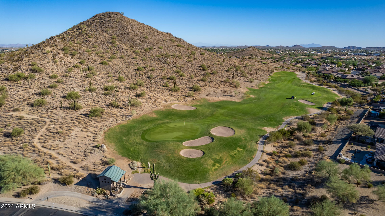$410,000 - 264 W Twin Peaks Parkway, San Tan Valley
- 2
- Bedrooms
- 2
- Baths
- 1,584
- SQ. Feet
- 0.17
- Acres
This beautiful 2 bed plus den, 2 bath residence is now on the market & the one for you! A beautiful facade w/stone accents, desert landscape, a 2 car garage, & a welcoming front patio are just the beginning. Open up into a spacious living area w/high ceilings, plantation shutters, custom palette, & a fireplace. The gorgeous breakfast room is comprised of wood cabinetry w/crown moulding, a pantry, granite counters, tile backsplash, pendant lighting, SS appliances, gas stove & a breakfast bar. The primary bedroom showcases a walk-in closet & a private ensuite w/dual sinks for added comfort. Don't forget about the cozy den w/double doors, ideal for an office! Also included is a lovely backyard w/a covered patio & extended paver seating area overlooking a beautiful nature area!
Essential Information
-
- MLS® #:
- 6774411
-
- Price:
- $410,000
-
- Bedrooms:
- 2
-
- Bathrooms:
- 2.00
-
- Square Footage:
- 1,584
-
- Acres:
- 0.17
-
- Year Built:
- 2006
-
- Type:
- Residential
-
- Sub-Type:
- Single Family - Detached
-
- Style:
- Ranch
-
- Status:
- Active
Community Information
-
- Address:
- 264 W Twin Peaks Parkway
-
- Subdivision:
- JOHNSON RANCH UNITS 39, 40B AND 50
-
- City:
- San Tan Valley
-
- County:
- Pinal
-
- State:
- AZ
-
- Zip Code:
- 85143
Amenities
-
- Amenities:
- Gated Community, Pickleball Court(s), Community Spa Htd, Community Spa, Community Pool Htd, Community Pool, Golf, Clubhouse, Fitness Center
-
- Utilities:
- SRP,City Gas3
-
- Parking Spaces:
- 2
-
- Parking:
- Dir Entry frm Garage, Electric Door Opener
-
- # of Garages:
- 2
-
- View:
- Mountain(s)
-
- Pool:
- None
Interior
-
- Interior Features:
- Breakfast Bar, 9+ Flat Ceilings, Drink Wtr Filter Sys, No Interior Steps, Soft Water Loop, Pantry, 3/4 Bath Master Bdrm, Double Vanity, High Speed Internet, Granite Counters
-
- Heating:
- Natural Gas
-
- Cooling:
- Refrigeration, Ceiling Fan(s)
-
- Fireplace:
- Yes
-
- Fireplaces:
- 1 Fireplace, Living Room
-
- # of Stories:
- 1
Exterior
-
- Exterior Features:
- Covered Patio(s), Patio
-
- Lot Description:
- Sprinklers In Rear, Sprinklers In Front, Desert Back, Desert Front
-
- Windows:
- Dual Pane
-
- Roof:
- Tile
-
- Construction:
- Painted, Stucco, Stone, Frame - Wood
School Information
-
- District:
- Florence Unified School District
-
- Elementary:
- Adult
-
- Middle:
- Adult
-
- High:
- Adult
Listing Details
- Listing Office:
- Realty Executives
