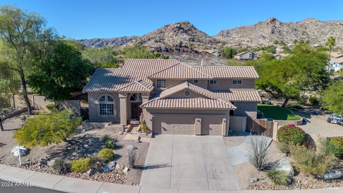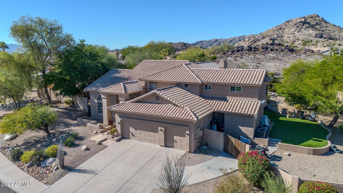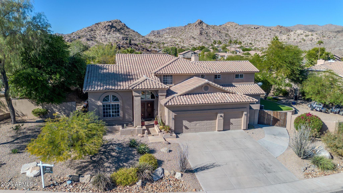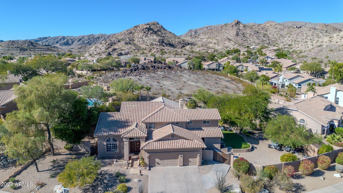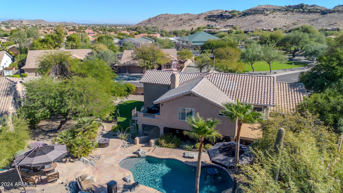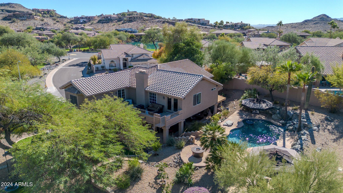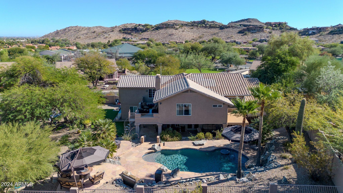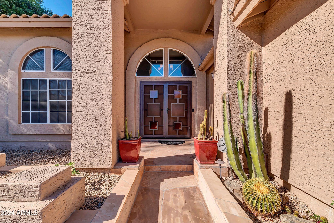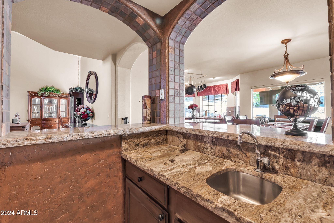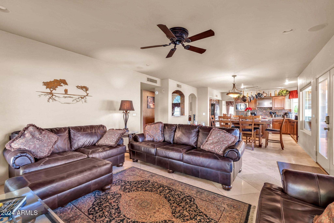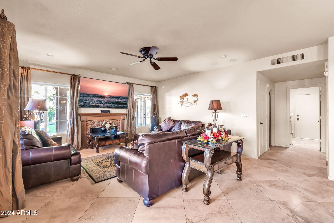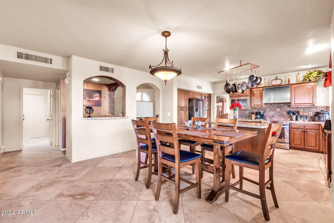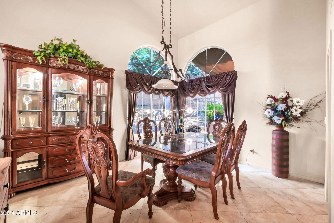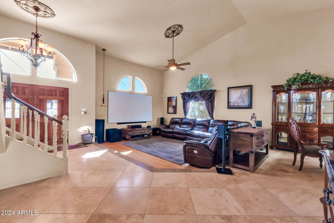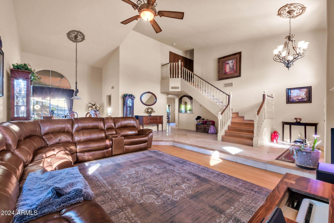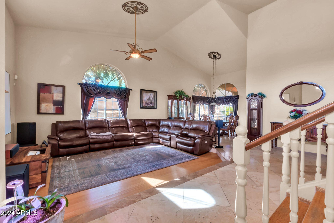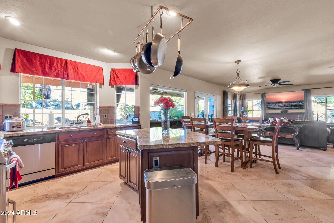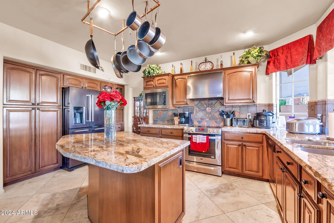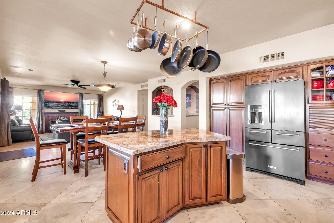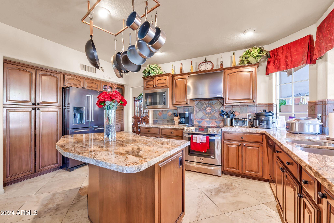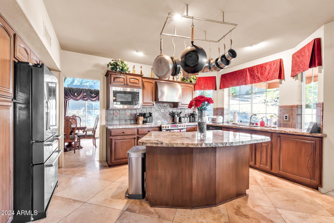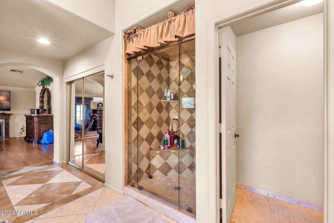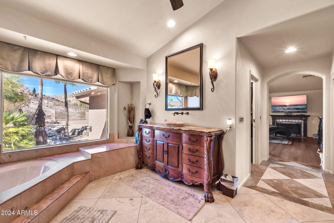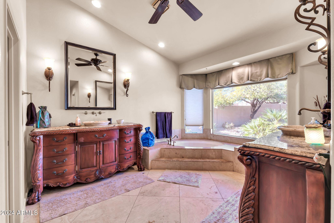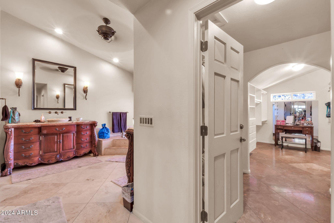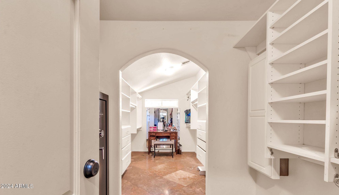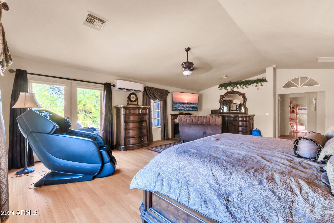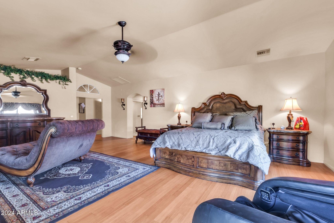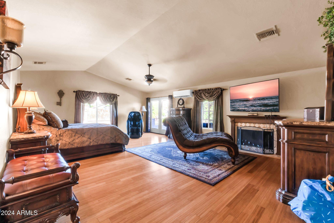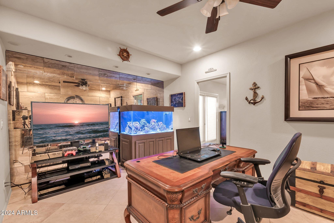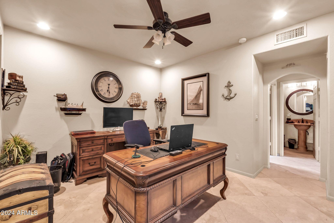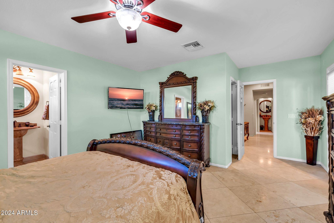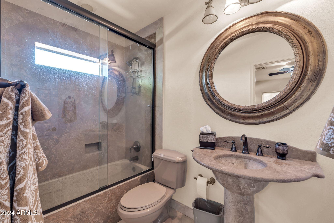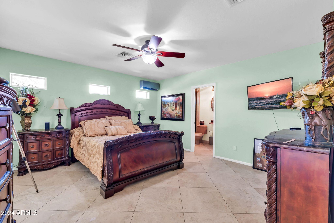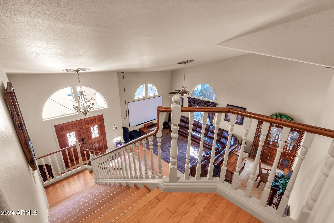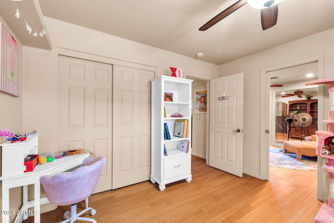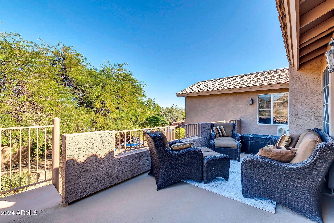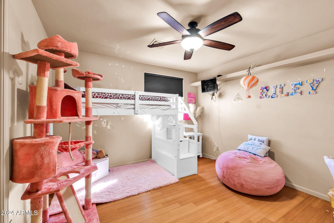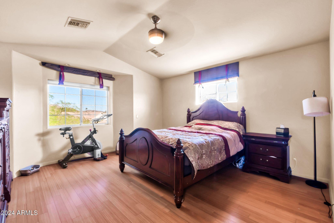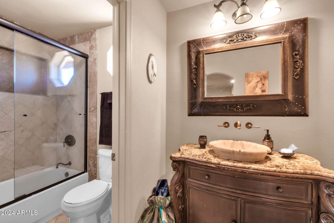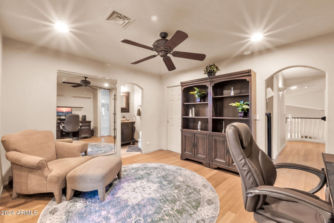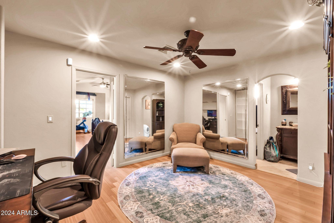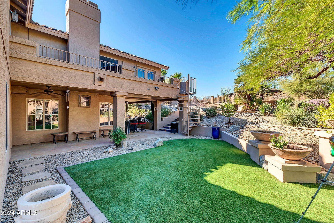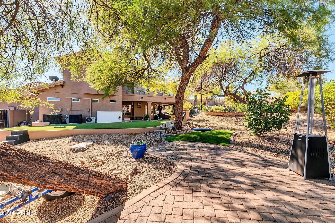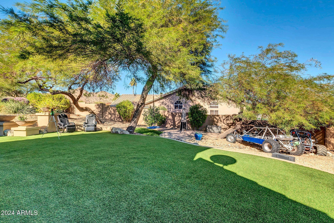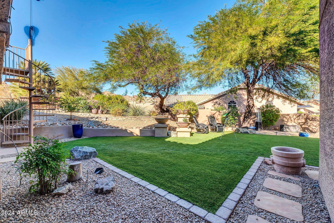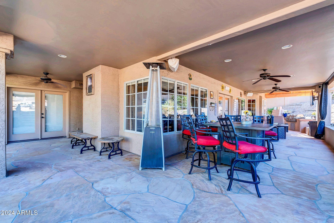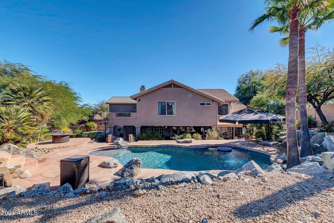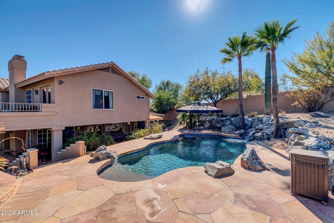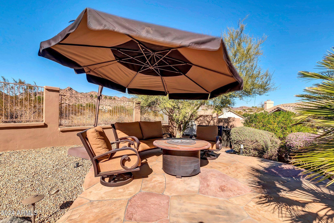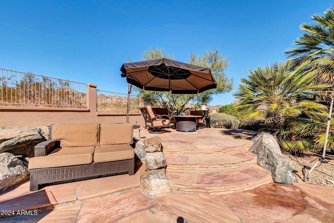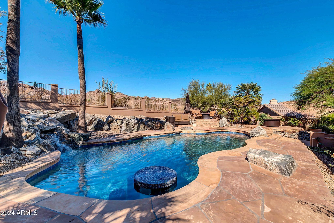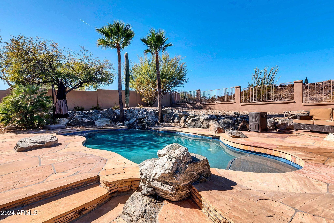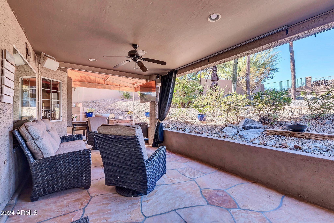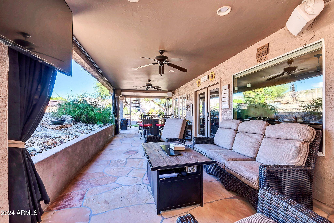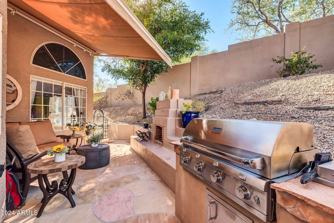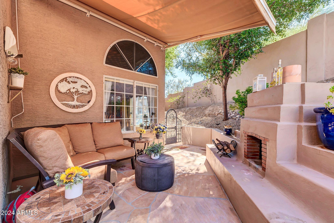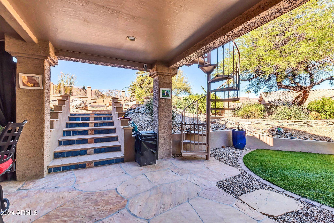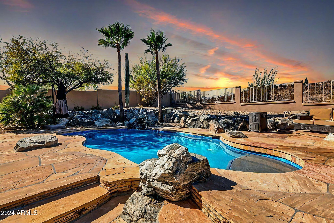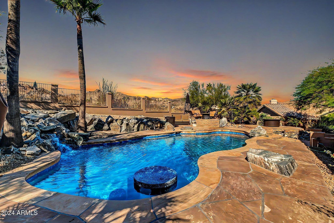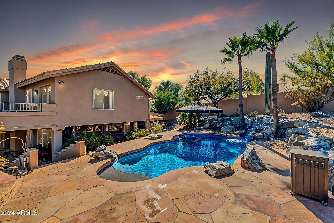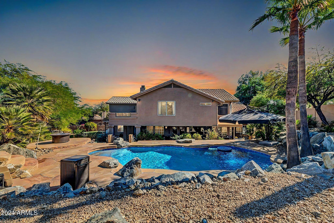$1,210,000 - 15414 S 19th Way, Phoenix
- 4
- Bedrooms
- 4
- Baths
- 3,933
- SQ. Feet
- 0.42
- Acres
Nestled within the serene Cabrillo Canyon. Boasting four bedrooms, four bathrooms, and dual primary suites—one on each floor—this home provides ultimate flexibility for multi-generational living or private guest accommodations. Chef's Kitchen & Entertaining Spaces: The gourmet kitchen is a chef's dream, featuring stainless steel appliances, granite countertops, a large center island, and custom German-made cabinetry. The adjacent family room is equally inviting, with a striking custom stone fireplace that creates a warm, cozy ambiance. Features & Smart Living • Custom German-made cabinetry throughout the home. • Bamboo and ceramic tile flooring for elegance and durability.
Essential Information
-
- MLS® #:
- 6774471
-
- Price:
- $1,210,000
-
- Bedrooms:
- 4
-
- Bathrooms:
- 4.00
-
- Square Footage:
- 3,933
-
- Acres:
- 0.42
-
- Year Built:
- 1989
-
- Type:
- Residential
-
- Sub-Type:
- Single Family - Detached
-
- Style:
- Spanish
-
- Status:
- Active
Community Information
-
- Address:
- 15414 S 19th Way
-
- Subdivision:
- CABRILLO CANYON AT THE FOOTHILLS 2
-
- City:
- Phoenix
-
- County:
- Maricopa
-
- State:
- AZ
-
- Zip Code:
- 85048
Amenities
-
- Amenities:
- Golf
-
- Utilities:
- SRP
-
- Parking Spaces:
- 5
-
- Parking:
- Electric Door Opener, RV Gate, RV Access/Parking
-
- # of Garages:
- 3
-
- Has Pool:
- Yes
-
- Pool:
- Variable Speed Pump, Heated, Private
Interior
-
- Interior Features:
- Upstairs, Breakfast Bar, Vaulted Ceiling(s), Wet Bar, Kitchen Island, Bidet, Full Bth Master Bdrm, Separate Shwr & Tub, High Speed Internet, Smart Home, Granite Counters
-
- Heating:
- Electric
-
- Cooling:
- Ceiling Fan(s), Mini Split, Programmable Thmstat, Refrigeration
-
- Fireplace:
- Yes
-
- Fireplaces:
- 2 Fireplace, Fire Pit, Family Room, Master Bedroom, Gas
-
- # of Stories:
- 2
Exterior
-
- Exterior Features:
- Balcony, Covered Patio(s), Misting System, Patio, Storage, Built-in Barbecue
-
- Lot Description:
- Corner Lot, Desert Front, Synthetic Grass Back, Auto Timer H2O Back
-
- Windows:
- Sunscreen(s), Dual Pane, ENERGY STAR Qualified Windows
-
- Roof:
- Tile
-
- Construction:
- Painted, Stucco, Frame - Wood
School Information
-
- District:
- Tempe Union High School District
-
- Elementary:
- Kyrene de los Cerritos School
-
- Middle:
- Kyrene Altadena Middle School
-
- High:
- Desert Vista High School
Listing Details
- Listing Office:
- Real Broker
