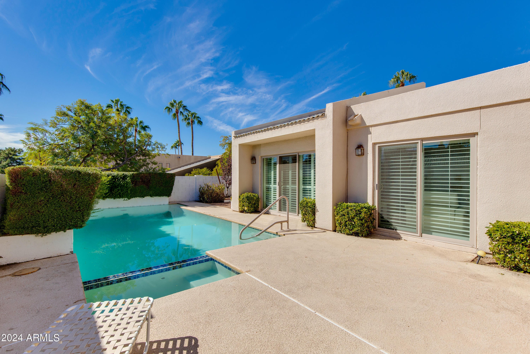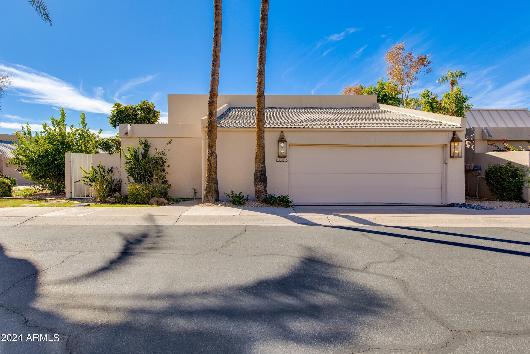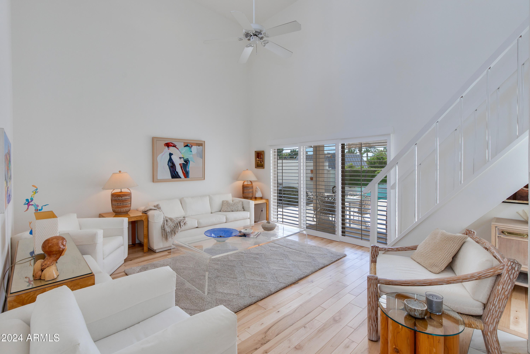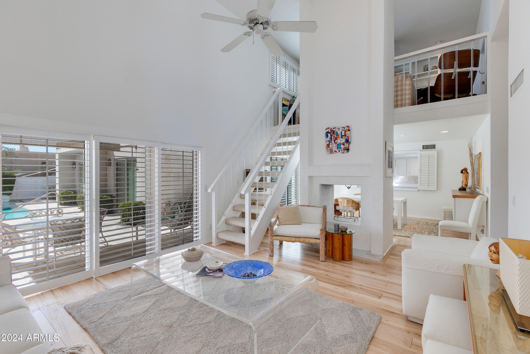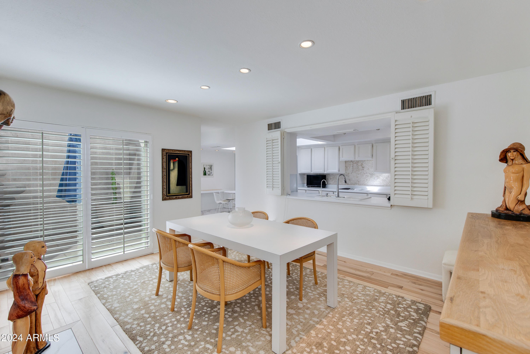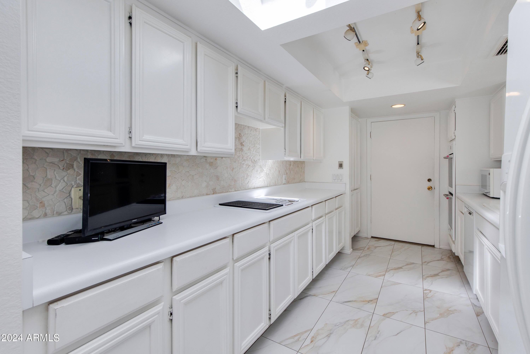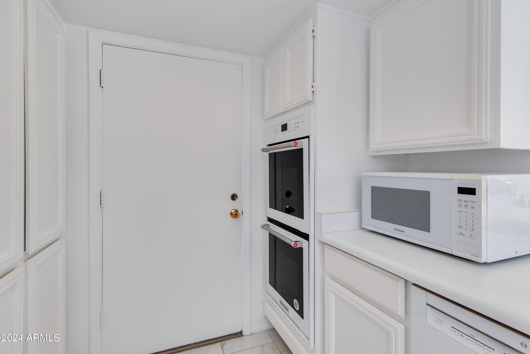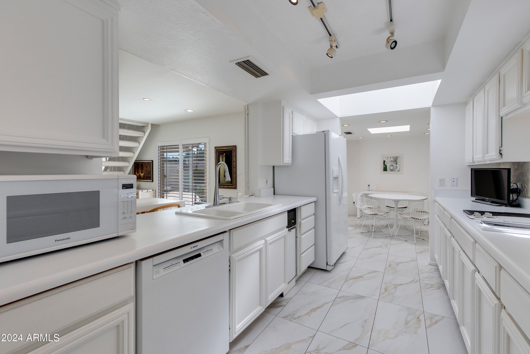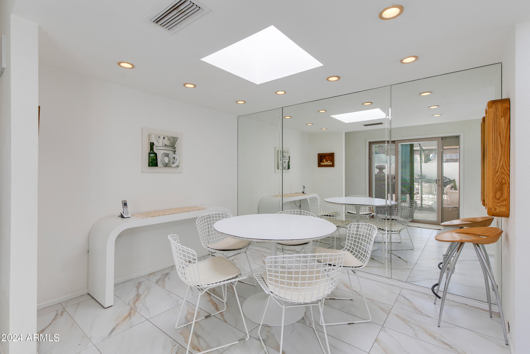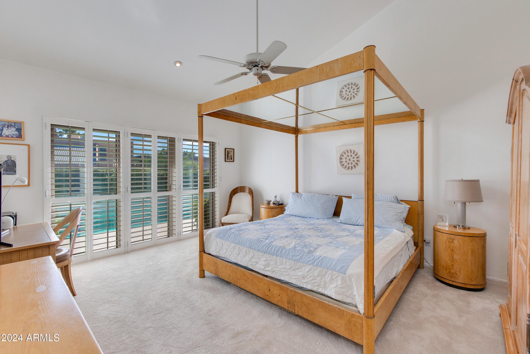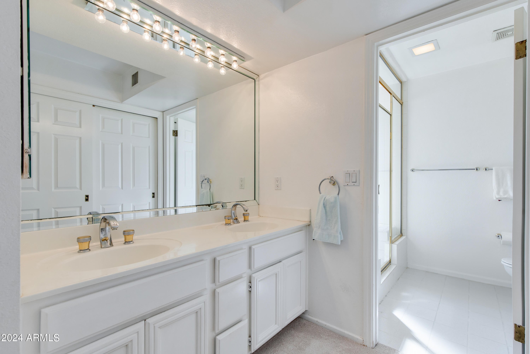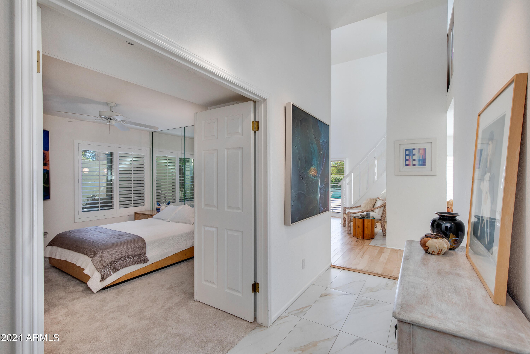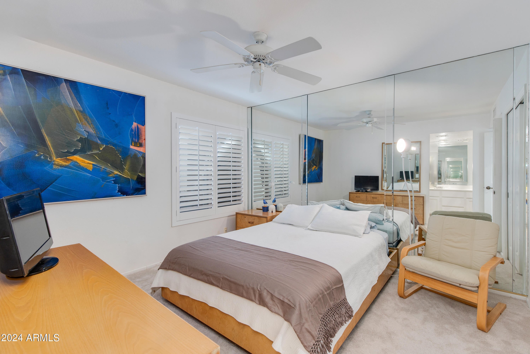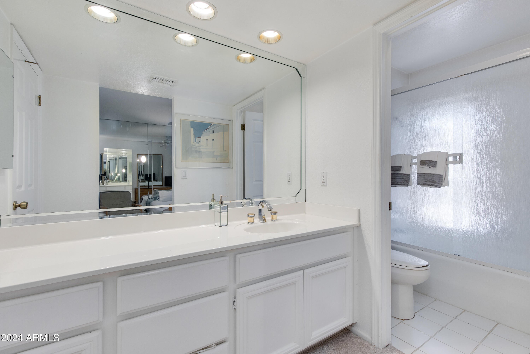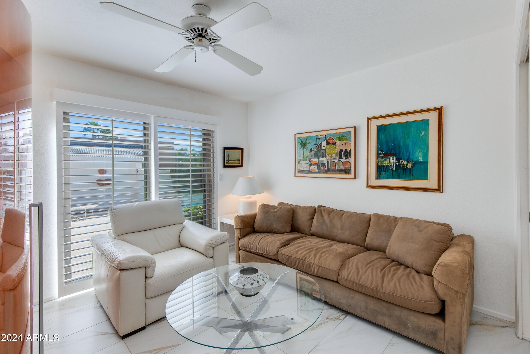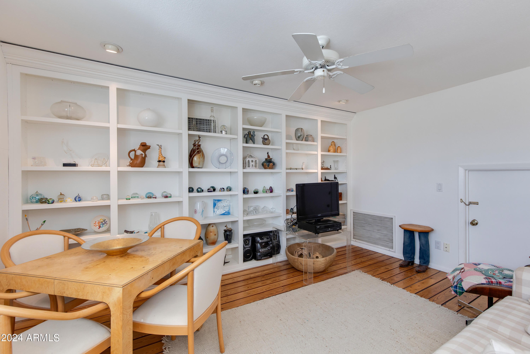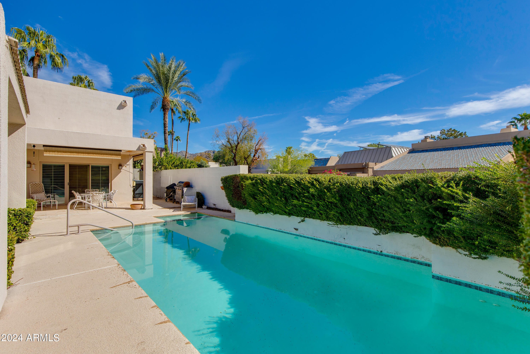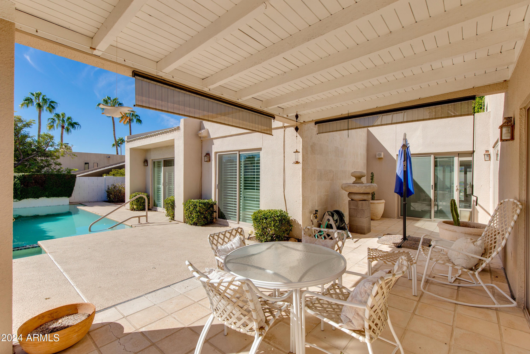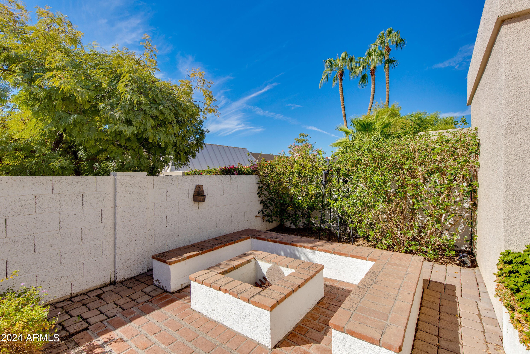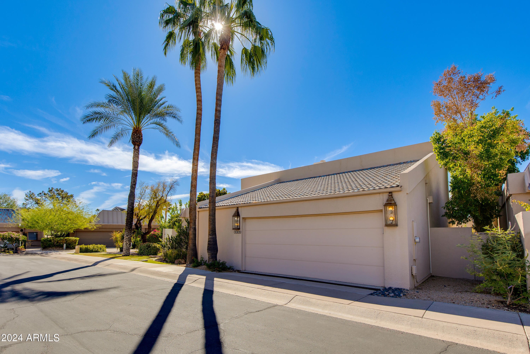$1,064,000 - 3045 E Marlette Avenue, Phoenix
- 3
- Bedrooms
- 3
- Baths
- 2,125
- SQ. Feet
- 0.1
- Acres
Situated on a desirable corner lot within the exclusive 24-hour guard-gated Colony Biltmore community, this home boasts a spacious, light-filled floor plan. The inviting living room features vaulted ceilings and a cozy fireplace, seamlessly connecting to a versatile dining area and a charming breakfast room off the kitchen. The kitchen offers updated appliances and ample storage. The primary suite, designed for privacy, is a retreat with direct access to the backyard. The guest suite, additional bedroom, and loft offer flexibility for guests, work, or leisure. The south-facing backyard is complete with a covered patio, pool, spa, and firepit. Newer roof, AC, windows, water heater and flooring provide ease of mind. Don't miss the chance to embrace the coveted Biltmore lifestyle!
Essential Information
-
- MLS® #:
- 6775339
-
- Price:
- $1,064,000
-
- Bedrooms:
- 3
-
- Bathrooms:
- 3.00
-
- Square Footage:
- 2,125
-
- Acres:
- 0.10
-
- Year Built:
- 1980
-
- Type:
- Residential
-
- Sub-Type:
- Single Family - Detached
-
- Style:
- Contemporary
-
- Status:
- Active
Community Information
-
- Address:
- 3045 E Marlette Avenue
-
- Subdivision:
- COLONY BILTMORE 4
-
- City:
- Phoenix
-
- County:
- Maricopa
-
- State:
- AZ
-
- Zip Code:
- 85016
Amenities
-
- Amenities:
- Gated Community, Guarded Entry, Golf, Biking/Walking Path
-
- Utilities:
- SRP
-
- Parking Spaces:
- 2
-
- Parking:
- Dir Entry frm Garage, Electric Door Opener
-
- # of Garages:
- 2
-
- Has Pool:
- Yes
-
- Pool:
- Private
Interior
-
- Interior Features:
- 3/4 Bath Master Bdrm, Double Vanity, High Speed Internet
-
- Heating:
- Electric
-
- Cooling:
- Ceiling Fan(s), Programmable Thmstat, Refrigeration
-
- Fireplace:
- Yes
-
- Fireplaces:
- 1 Fireplace, Two Way Fireplace, Fire Pit, Family Room
-
- # of Stories:
- 1
Exterior
-
- Exterior Features:
- Covered Patio(s), Patio
-
- Lot Description:
- Sprinklers In Rear, Sprinklers In Front, Corner Lot, Desert Back, Grass Front, Auto Timer H2O Front, Auto Timer H2O Back
-
- Windows:
- Dual Pane
-
- Roof:
- Built-Up
-
- Construction:
- Painted, Stucco, Frame - Wood
School Information
-
- District:
- Phoenix Union High School District
-
- Elementary:
- Madison Heights Elementary School
-
- Middle:
- Madison #1 Middle School
-
- High:
- Camelback High School
Listing Details
- Listing Office:
- The Brokery
