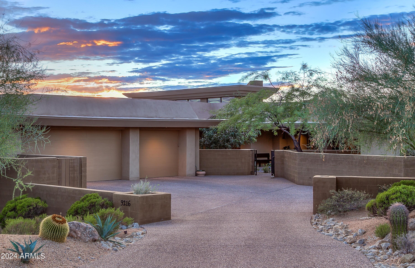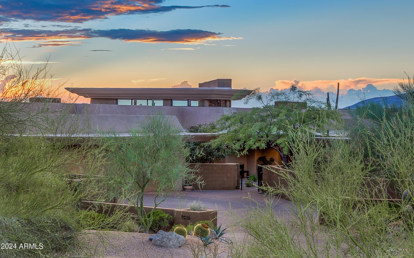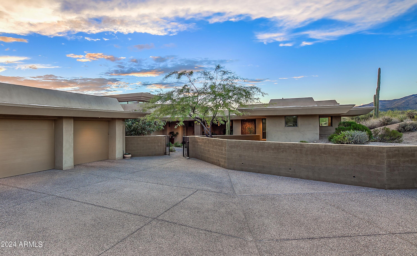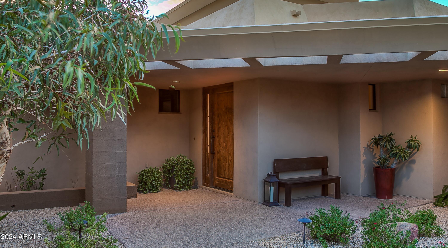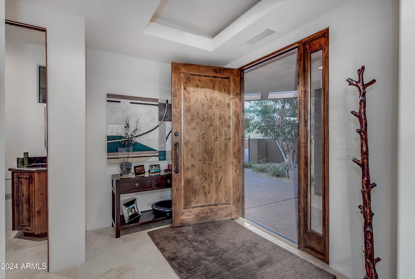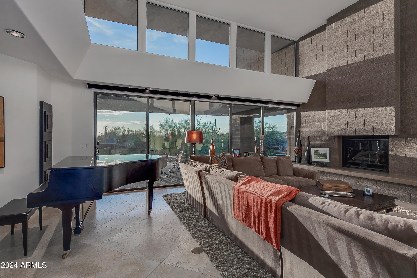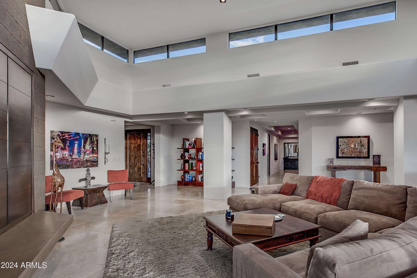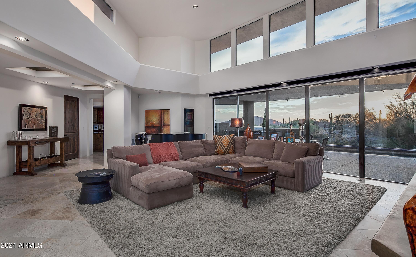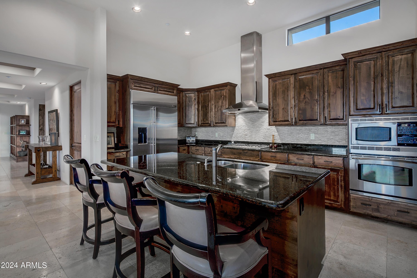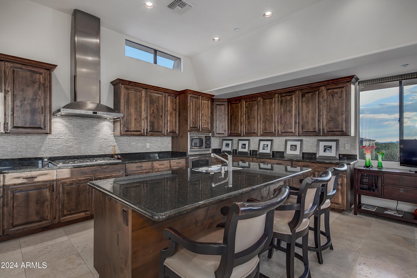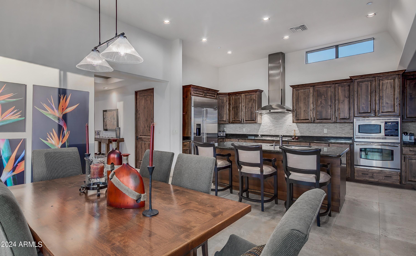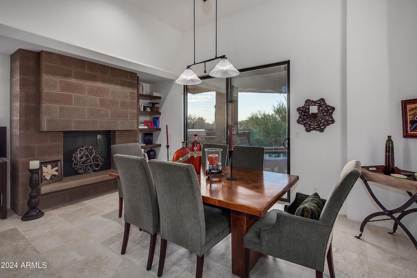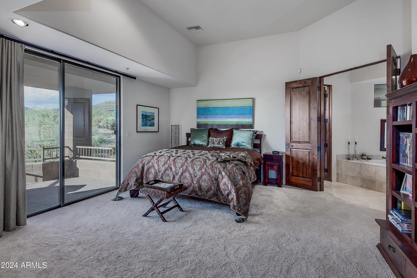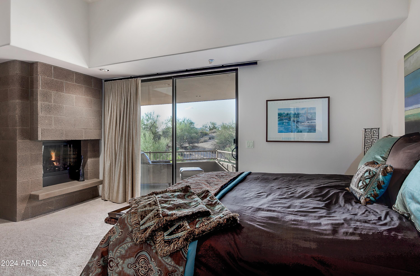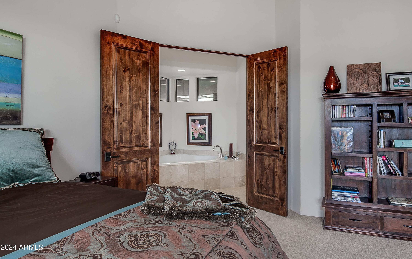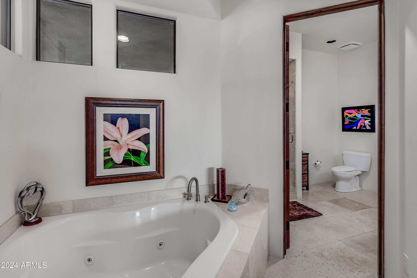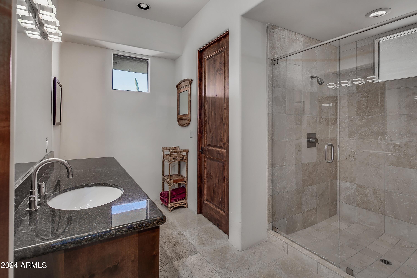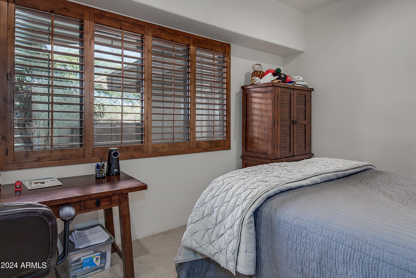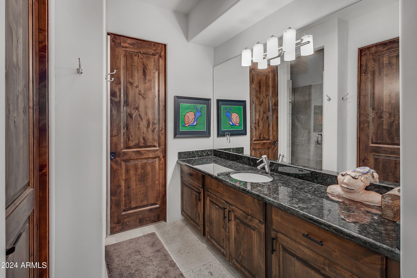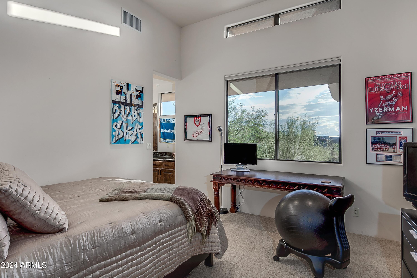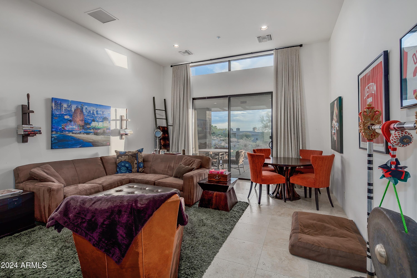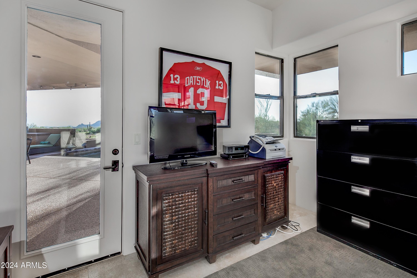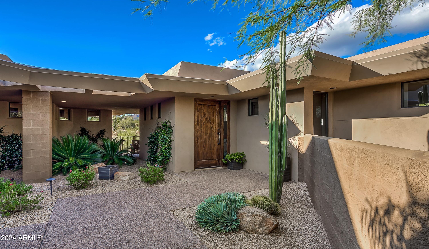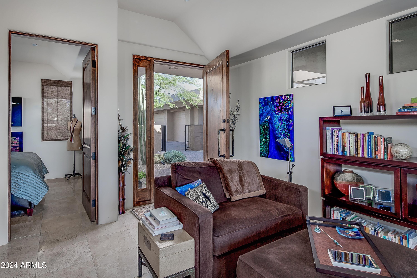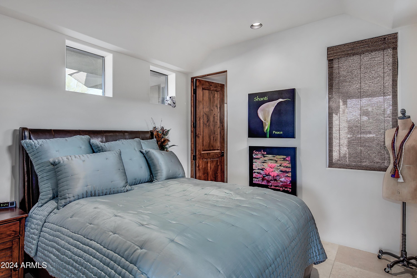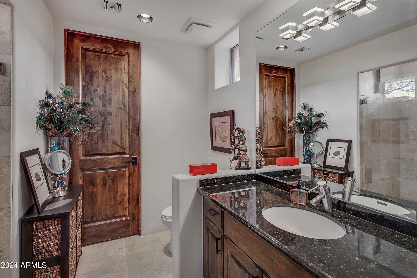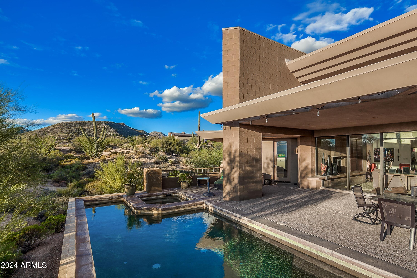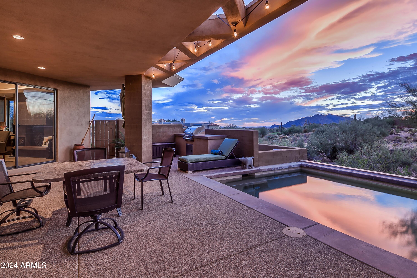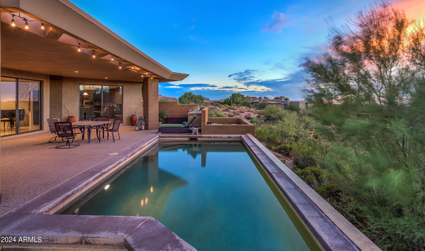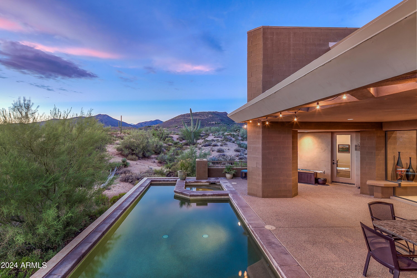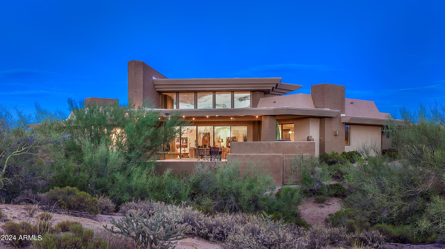$2,695,000 - 9216 E Sky Line Drive, Scottsdale
- 5
- Bedrooms
- 5
- Baths
- 4,700
- SQ. Feet
- 1
- Acres
Golf membership to Desert Mountain available. This custom contemporary designed by award winning architect Tor Barstad has 5 bedrooms, 4.5 baths including casita, and sits on a private golf course lot In the village of Gamble Quail. The spacious and light filled living and dining rooms open up to a covered patio with pool, BBQ with outdoor dining. The Primary Suite features a fireplace, his and her bathrooms and walk-in closets. The enormous kitchen features knotty alder cabinets, fireplace, granite countertops and a view of Black Mountain. Separate casita for extra private guest visits! Oversized three car garage for all your outdoor adventures. Village of Gambel Quail location offers convenience to Desert Mountain's main gate for quick access to offsite shopping & dining, as well as community amenities including golf, biking and hiking trails, Ranch amenities and The Sonoran Fitness Center with spa, pickleball, tennis, swimming. fitness facilities and MUCH more.
Essential Information
-
- MLS® #:
- 6775457
-
- Price:
- $2,695,000
-
- Bedrooms:
- 5
-
- Bathrooms:
- 5.00
-
- Square Footage:
- 4,700
-
- Acres:
- 1.00
-
- Year Built:
- 2006
-
- Type:
- Residential
-
- Sub-Type:
- Single Family - Detached
-
- Style:
- Contemporary
-
- Status:
- Active
Community Information
-
- Address:
- 9216 E Sky Line Drive
-
- Subdivision:
- DESERT MOUNTAIN
-
- City:
- Scottsdale
-
- County:
- Maricopa
-
- State:
- AZ
-
- Zip Code:
- 85262
Amenities
-
- Amenities:
- Gated Community, Community Spa Htd, Community Pool Htd, Guarded Entry, Golf, Concierge, Playground, Fitness Center
-
- Utilities:
- APS,SW Gas3
-
- Parking Spaces:
- 3
-
- Parking:
- Electric Door Opener
-
- # of Garages:
- 3
-
- View:
- Mountain(s)
-
- Has Pool:
- Yes
-
- Pool:
- Private
Interior
-
- Interior Features:
- Breakfast Bar, Kitchen Island, Pantry, 2 Master Baths, Full Bth Master Bdrm, Granite Counters
-
- Heating:
- Natural Gas
-
- Cooling:
- Refrigeration
-
- Fireplace:
- Yes
-
- Fireplaces:
- 3+ Fireplace
-
- # of Stories:
- 1
Exterior
-
- Lot Description:
- Desert Back, Desert Front, On Golf Course, Auto Timer H2O Front, Auto Timer H2O Back
-
- Roof:
- Built-Up, Foam
-
- Construction:
- Painted, Stucco, Block, Frame - Wood
School Information
-
- District:
- Cave Creek Unified District
-
- Elementary:
- Black Mountain Elementary School
-
- Middle:
- Sonoran Trails Middle School
-
- High:
- Cactus Shadows High School
Listing Details
- Listing Office:
- Russ Lyon Sotheby's International Realty
