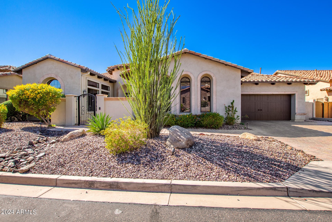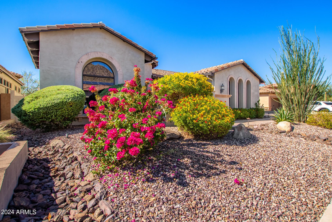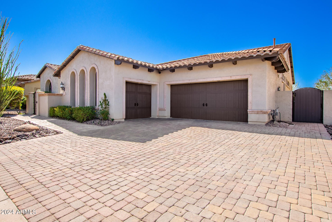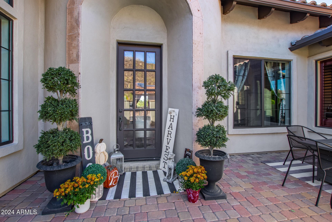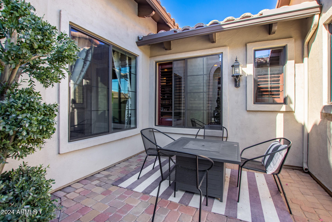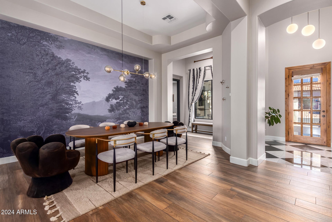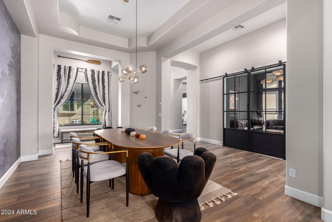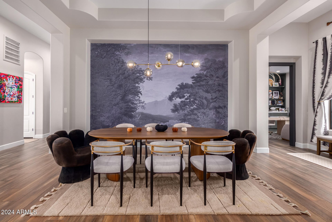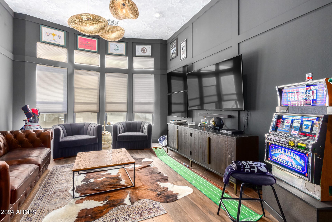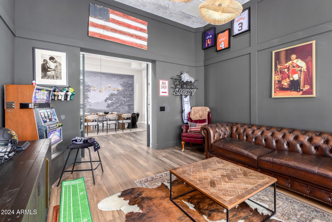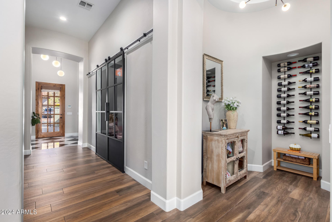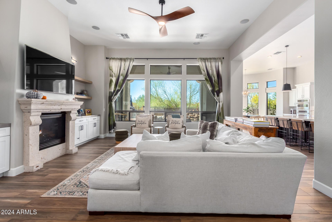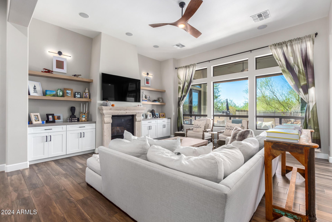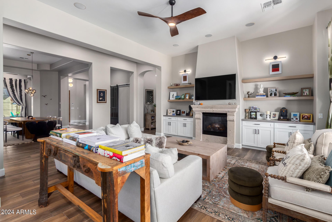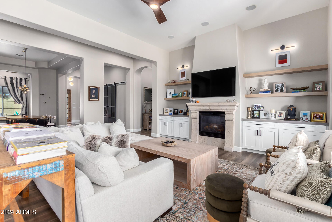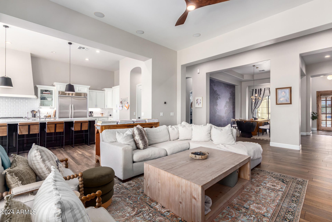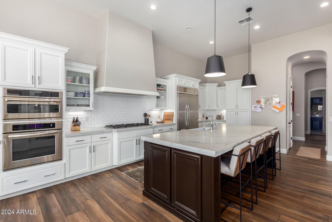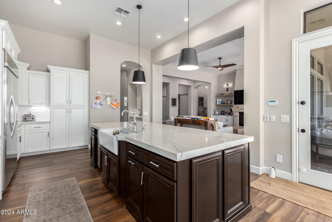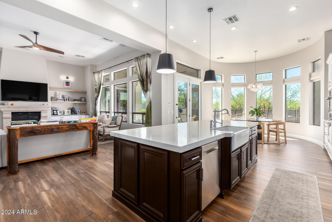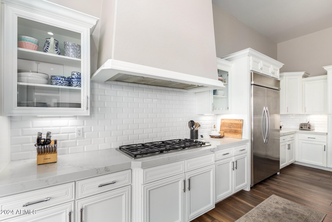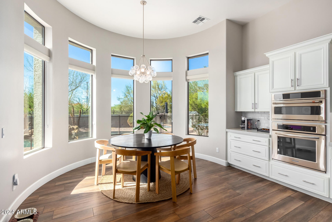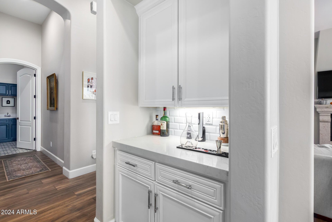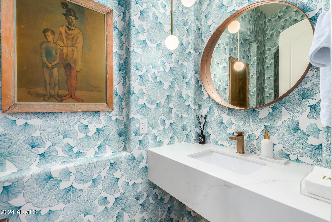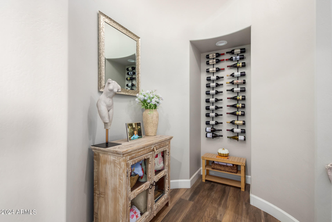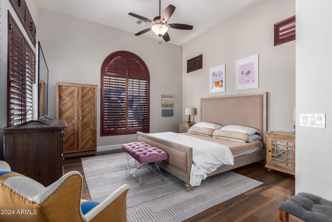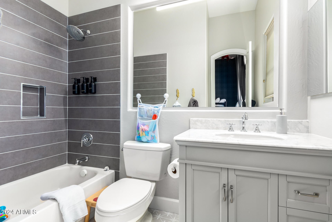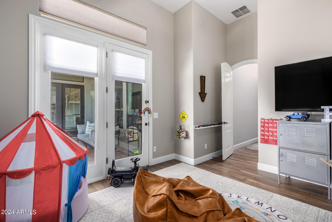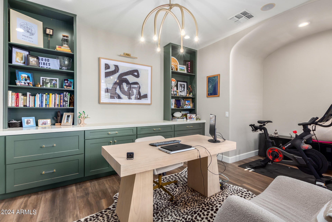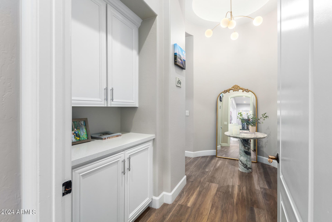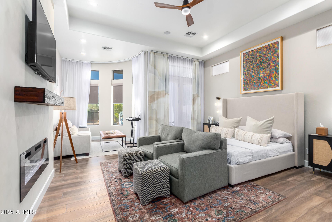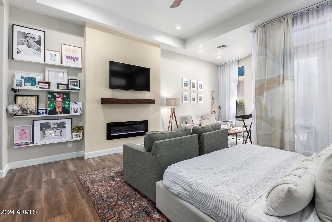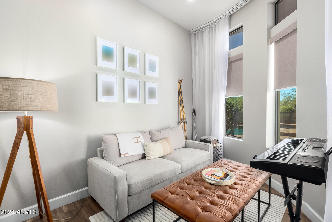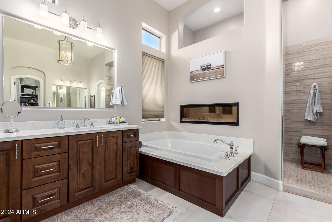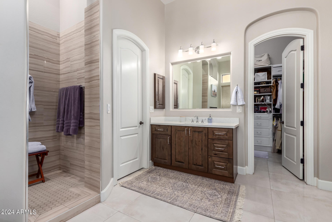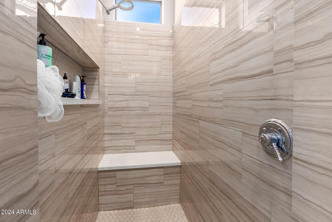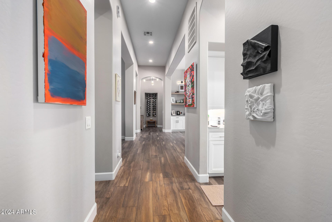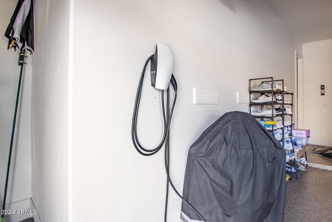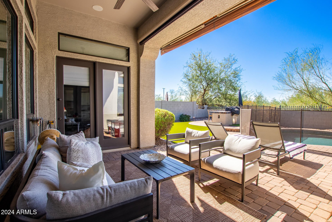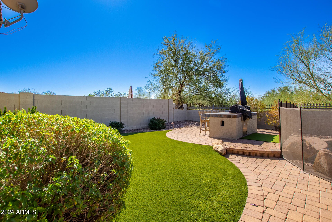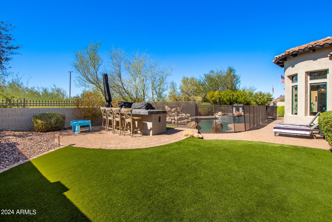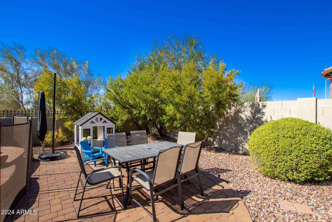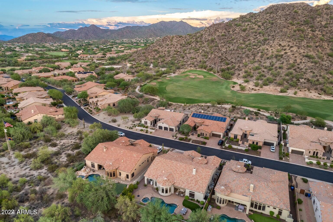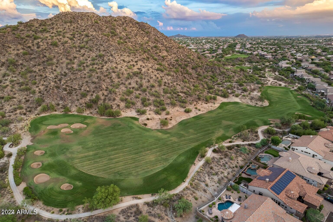$1,540,000 - 3534 N Boulder Canyon Street, Mesa
- 4
- Bedrooms
- 5
- Baths
- 4,079
- SQ. Feet
- 0.26
- Acres
Prepare to be amazed! Come see this professionally designed luxurious 4 bed, 4.5 bath, + an office, + a media room in Las Sendas. Over 200k in upgrades! Manicured landscape, large 3 garage spaces w/built-in cabinets, paver driveway, and Tesla charger. Marble foyer which flows into an oversized media room with metal/glass doors and formal dining room with custom wallpaper perfect for entertaining. 12ft ceilings, elegant wood flooring, new high-end light fixtures, and designer palette. Family room with custom built-ins and gas fireplace. Quartz countertop, all top of the line appliances in this gourmet kitchen, wood staggered cabinets w/crown moulding, a large walk-in pantry & bar. All bedrooms have their own private bathroom with oversized closets. Primary bathroom has huge his/her walk-in closets with an oversized shower and soaking tub featuring a fireplace with the ultimate relaxation. Pool and spa both are heated with a large grass area. You will be absolutely stunned.
Essential Information
-
- MLS® #:
- 6775487
-
- Price:
- $1,540,000
-
- Bedrooms:
- 4
-
- Bathrooms:
- 5.00
-
- Square Footage:
- 4,079
-
- Acres:
- 0.26
-
- Year Built:
- 2007
-
- Type:
- Residential
-
- Sub-Type:
- Single Family - Detached
-
- Style:
- Spanish
-
- Status:
- Active
Community Information
-
- Address:
- 3534 N Boulder Canyon Street
-
- Subdivision:
- MOUNTAIN VILLAGE AT LAS SENDAS
-
- City:
- Mesa
-
- County:
- Maricopa
-
- State:
- AZ
-
- Zip Code:
- 85207
Amenities
-
- Amenities:
- Gated Community, Pickleball Court(s), Community Spa Htd, Community Spa, Community Pool Htd, Community Pool, Community Media Room, Golf, Tennis Court(s), Playground, Biking/Walking Path, Clubhouse, Fitness Center
-
- Utilities:
- SRP,City Gas3
-
- Parking Spaces:
- 6
-
- Parking:
- Attch'd Gar Cabinets, Dir Entry frm Garage, Electric Door Opener, Over Height Garage, Electric Vehicle Charging Station(s)
-
- # of Garages:
- 3
-
- View:
- Mountain(s)
-
- Has Pool:
- Yes
-
- Pool:
- Variable Speed Pump, Fenced, Heated, Private
Interior
-
- Interior Features:
- Eat-in Kitchen, Breakfast Bar, 9+ Flat Ceilings, No Interior Steps, Kitchen Island, Pantry, Double Vanity, Full Bth Master Bdrm, Separate Shwr & Tub, High Speed Internet
-
- Heating:
- Natural Gas
-
- Cooling:
- Ceiling Fan(s), Refrigeration
-
- Fireplace:
- Yes
-
- Fireplaces:
- 3+ Fireplace, Exterior Fireplace, Living Room, Master Bedroom, Gas
-
- # of Stories:
- 1
Exterior
-
- Exterior Features:
- Covered Patio(s), Patio, Storage, Built-in Barbecue
-
- Lot Description:
- Sprinklers In Rear, Sprinklers In Front, Gravel/Stone Front, Gravel/Stone Back, Synthetic Grass Back, Auto Timer H2O Front, Auto Timer H2O Back
-
- Windows:
- Sunscreen(s), Dual Pane, Low-E, Mechanical Sun Shds
-
- Roof:
- Tile
-
- Construction:
- Painted, Stucco, Frame - Wood
School Information
-
- District:
- Mesa Unified District
-
- Elementary:
- Las Sendas Elementary School
-
- Middle:
- Fremont Junior High School
-
- High:
- Red Mountain High School
Listing Details
- Listing Office:
- My Home Group Real Estate
