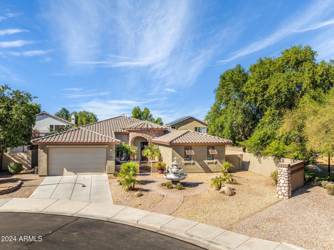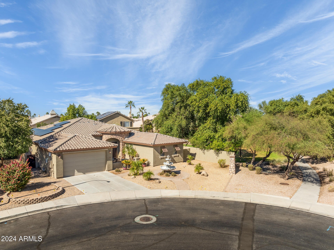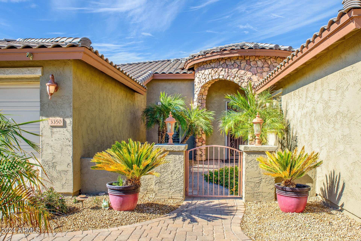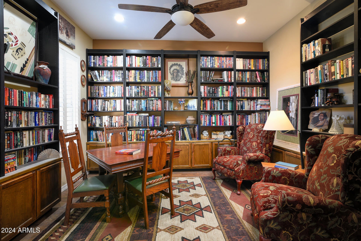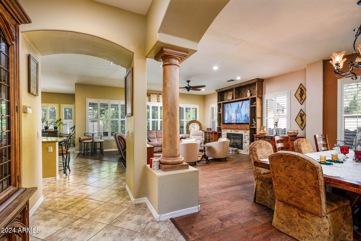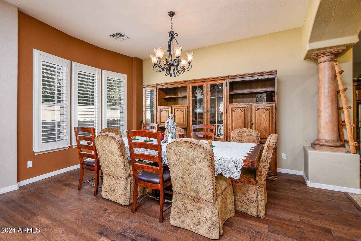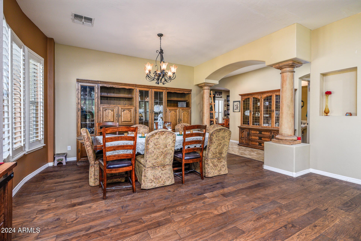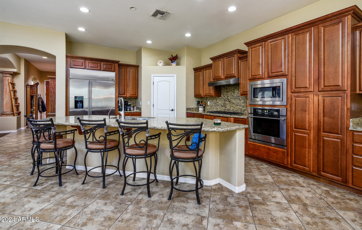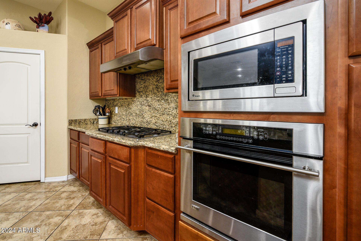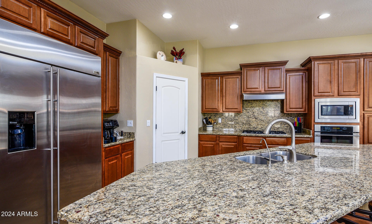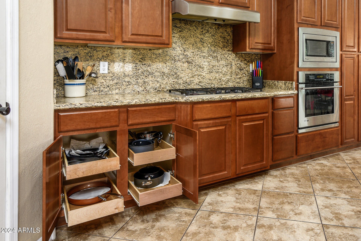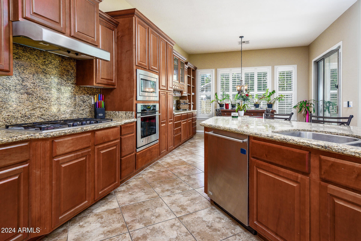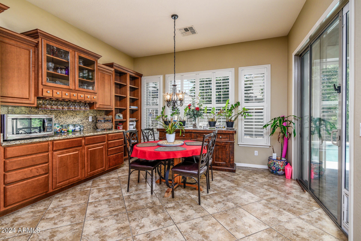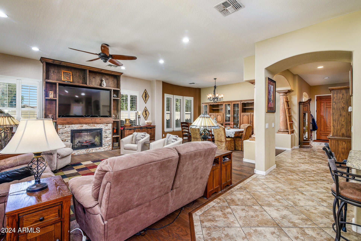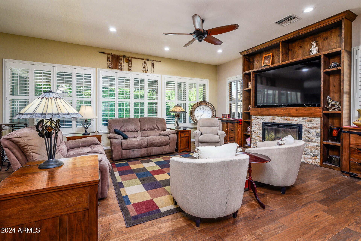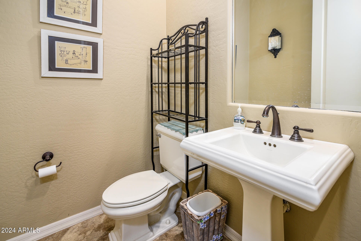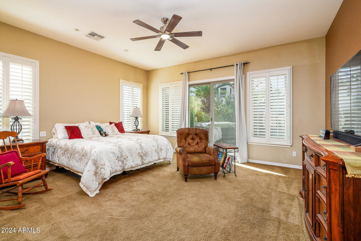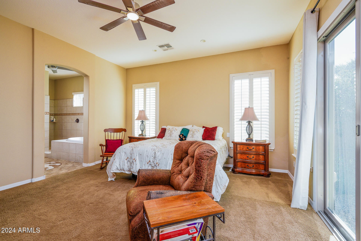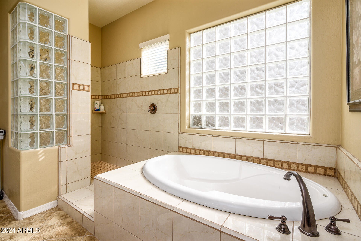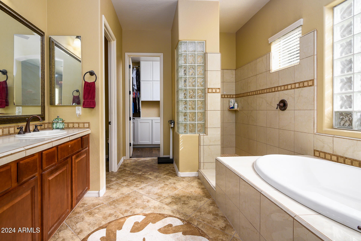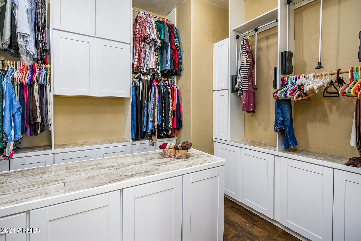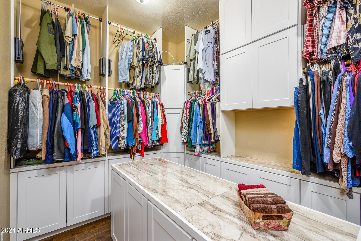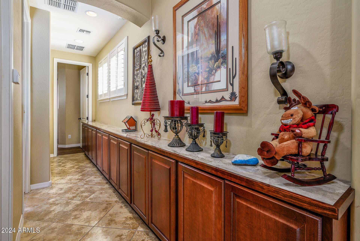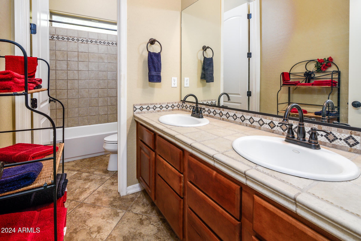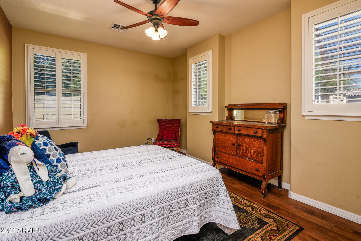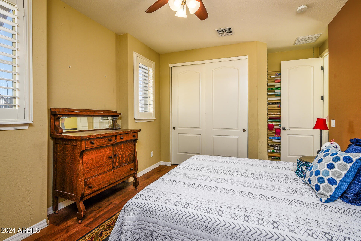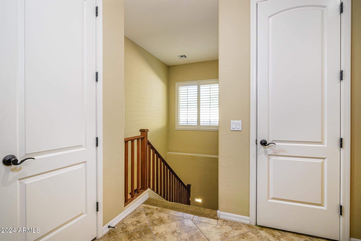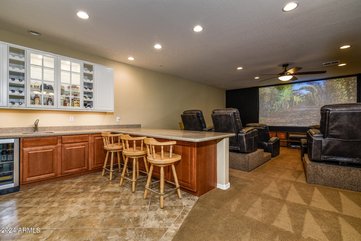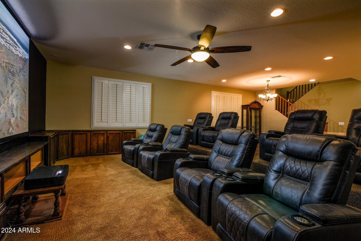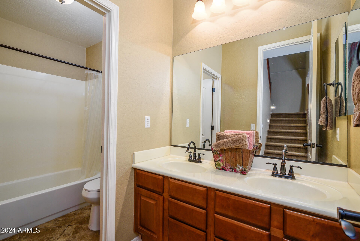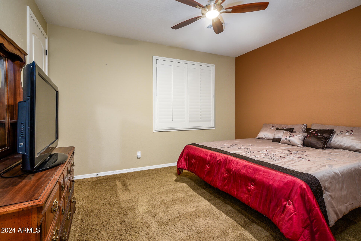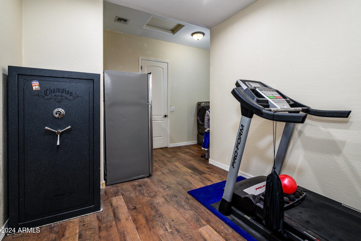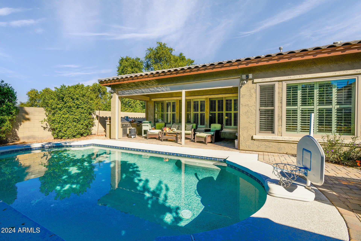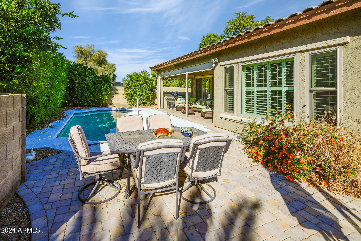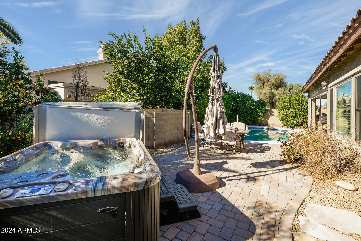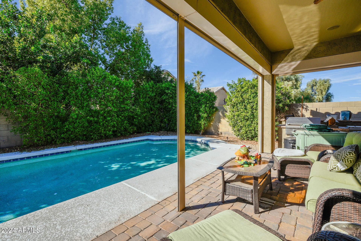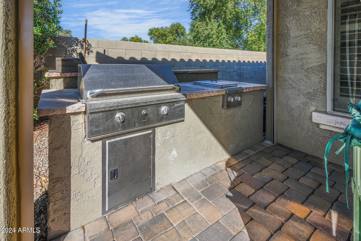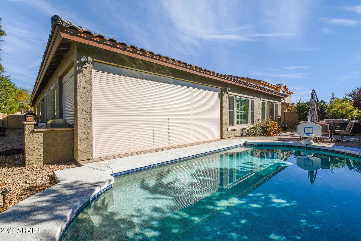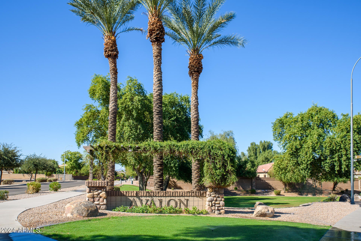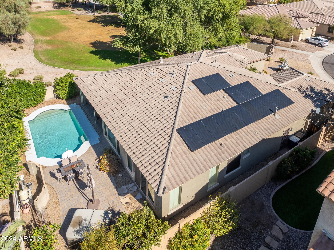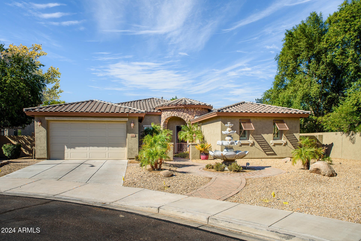$985,000 - 3350 S Holguin Way, Chandler
- 5
- Bedrooms
- 4
- Baths
- 4,377
- SQ. Feet
- 0.22
- Acres
Great Location, Amazing Home! Single story from the outside, basement with a theatre room on the inside. Directly off the front entry is the den/library or home office. Formal dining room/great room area adjacent. The kitchen features granite countertops and backsplashes, GE Monogram appliances, gas cooktop and wall oven, with walk-in pantry, kitchenette and plenty of cabinetry space. This wonderful 5-bedroom home has a huge master bedroom with new Anderson sliding glass doors/windows that open to the backyard spa & pool area. Master bath is complete with two double bowl sinks, separate shower and oversized tub and a huge walk-in closet with plenty of storage. Two additional bedrooms and full bath down the hall, two additional bedrooms and full bath in the basement. Full finished basement with wet bar, granite countertops and undercounter fridge. 144" mounted wall screen and projector for your 8-seat theatre room great for entertaining or gaming. Plenty of storage space to be found in this home, half bath located next to the laundry room/workout facility. Relaxation is just a few steps away when you step outside onto the back patio complete with insulated electric roller shades, built in grill and pool with a new pump 2024. New irrigation system installed 2024. Financed solar panels will be paid off at COE. Home is located next to the green space/park area in Avalon, Chandler Unified School District. Come see why this home should be your next home.
Essential Information
-
- MLS® #:
- 6775658
-
- Price:
- $985,000
-
- Bedrooms:
- 5
-
- Bathrooms:
- 4.00
-
- Square Footage:
- 4,377
-
- Acres:
- 0.22
-
- Year Built:
- 2006
-
- Type:
- Residential
-
- Sub-Type:
- Single Family - Detached
-
- Status:
- Active
Community Information
-
- Address:
- 3350 S Holguin Way
-
- Subdivision:
- AVALON AT DOBSON CROSSING
-
- City:
- Chandler
-
- County:
- Maricopa
-
- State:
- AZ
-
- Zip Code:
- 85248
Amenities
-
- Amenities:
- Playground, Biking/Walking Path
-
- Utilities:
- SRP,SW Gas3
-
- Parking Spaces:
- 4
-
- Parking:
- Dir Entry frm Garage, Electric Door Opener
-
- # of Garages:
- 2
-
- Has Pool:
- Yes
-
- Pool:
- Fenced, Private
Interior
-
- Interior Features:
- Eat-in Kitchen, Breakfast Bar, 9+ Flat Ceilings, Roller Shields, Wet Bar, Kitchen Island, Pantry, Double Vanity, Full Bth Master Bdrm, Separate Shwr & Tub, High Speed Internet, Granite Counters
-
- Heating:
- Natural Gas
-
- Cooling:
- Ceiling Fan(s), Programmable Thmstat, Refrigeration
-
- Fireplace:
- Yes
-
- Fireplaces:
- 1 Fireplace, Living Room
-
- # of Stories:
- 1
Exterior
-
- Exterior Features:
- Covered Patio(s), Storage, Built-in Barbecue
-
- Lot Description:
- Desert Back, Desert Front, Irrigation Front, Irrigation Back
-
- Windows:
- Mechanical Sun Shds, Tinted Windows
-
- Roof:
- Tile
-
- Construction:
- Painted, Stucco, Frame - Wood
School Information
-
- District:
- Chandler Unified District #80
-
- Elementary:
- Basha Elementary
-
- Middle:
- Hamilton High School
-
- High:
- Hamilton High School
Listing Details
- Listing Office:
- Cactus Mountain Properties, Llc
