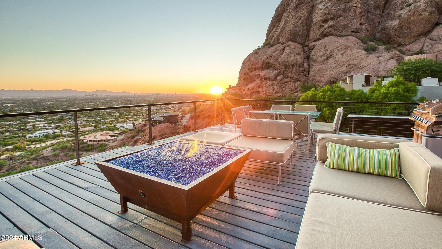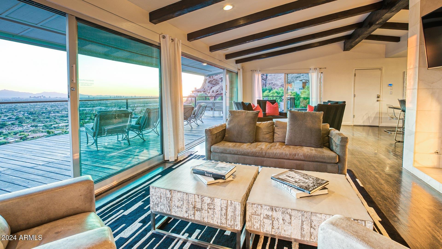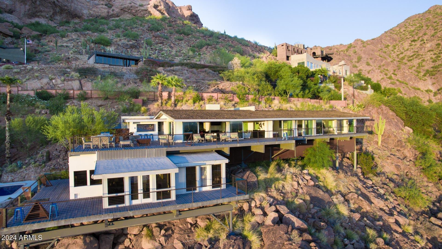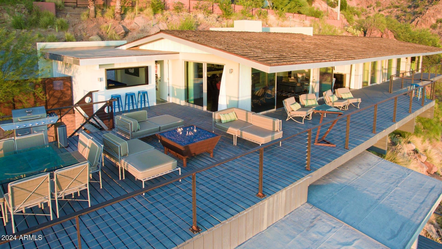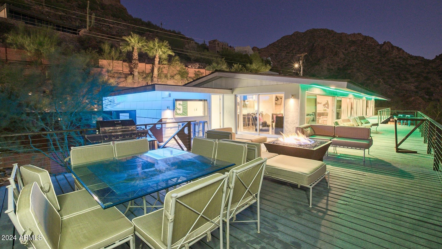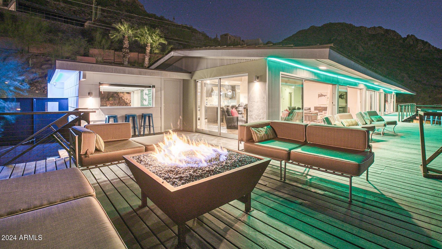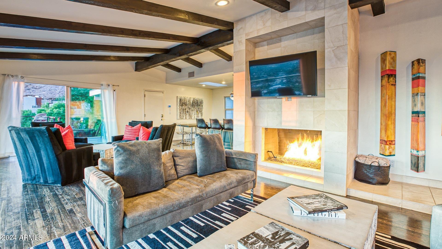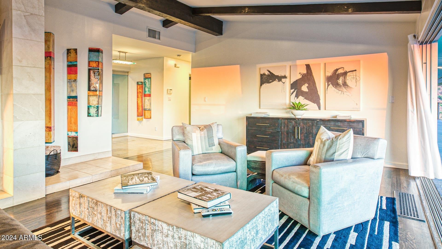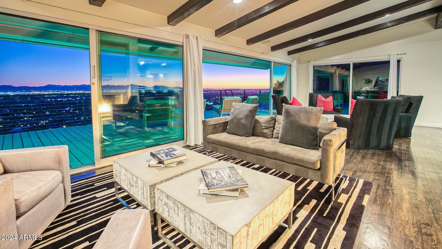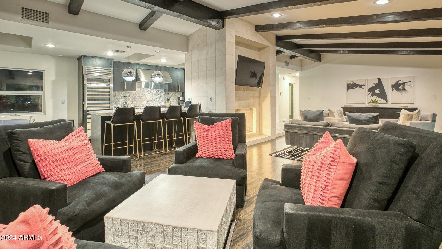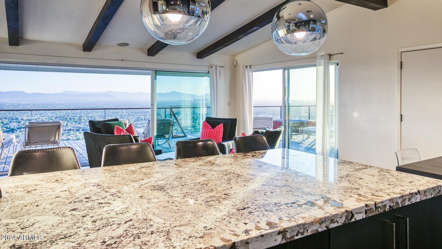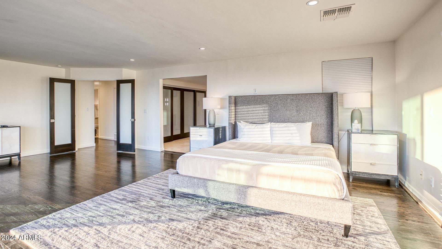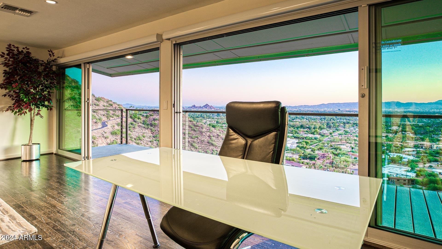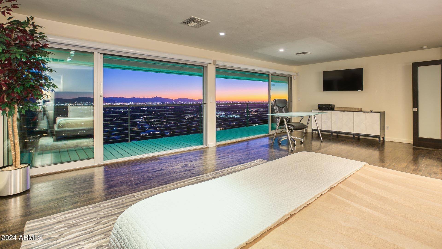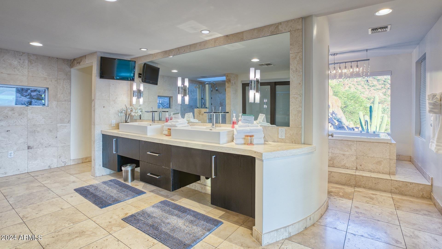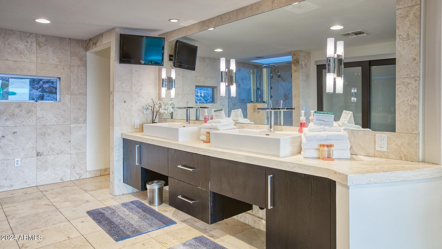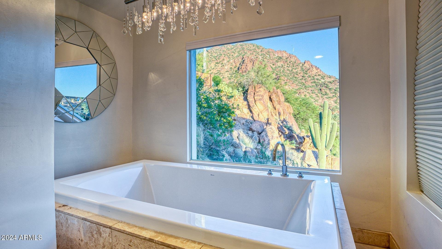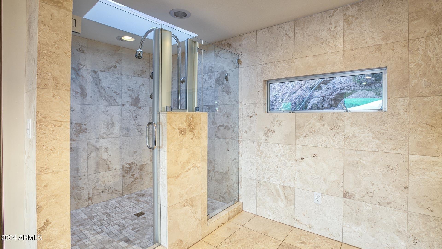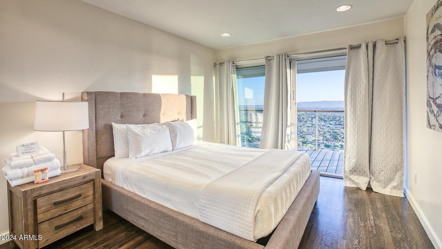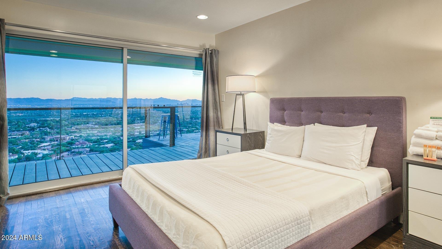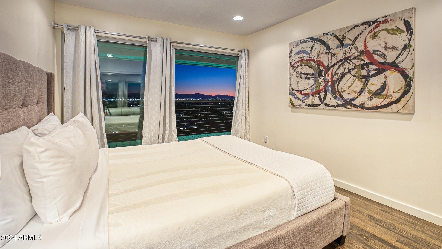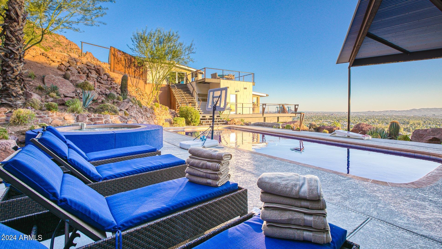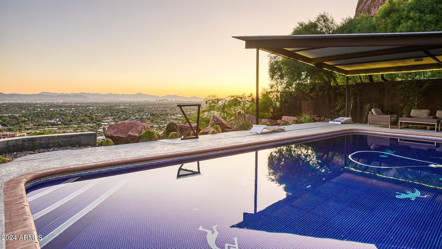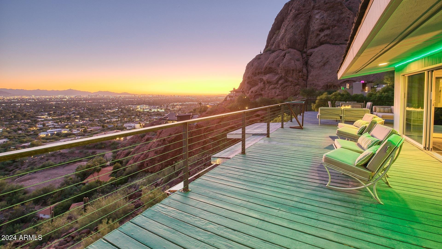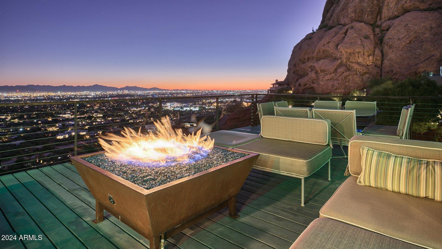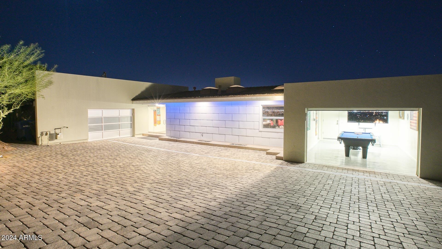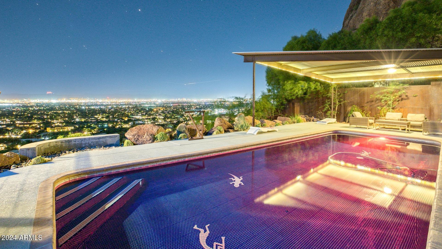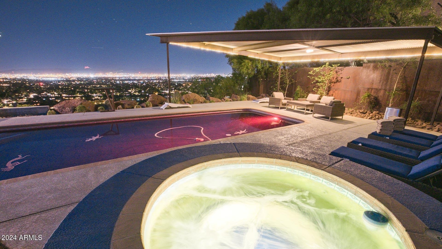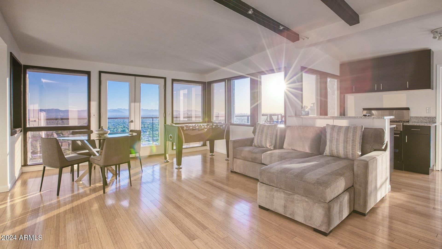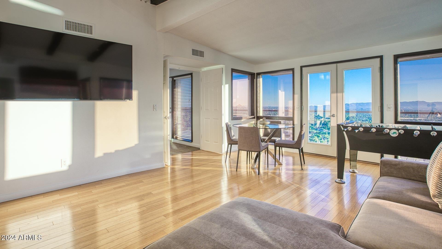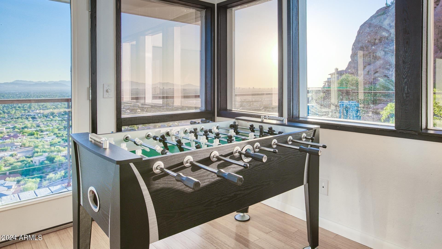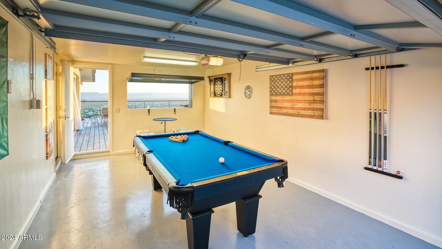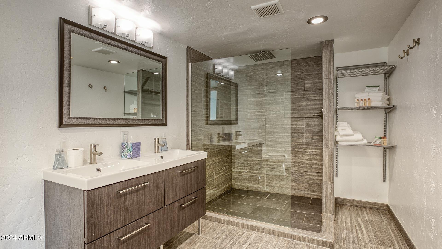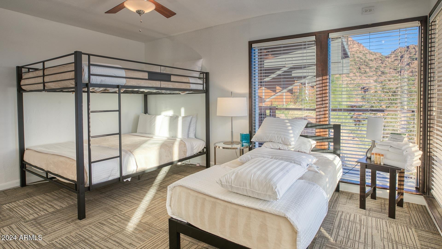$5,000,000 - 4959 E Red Rock Drive, Phoenix
- 4
- Bedrooms
- 3
- Baths
- 3,460
- SQ. Feet
- 1.25
- Acres
Perched on the red rocks of Camelback, this hillside house boasts incredible views of the city to the south and stunning rock features as a surround. The main house has 3 bedrooms adorned with city views, with a guest house nestled underneath. The offset pool and spa are tucked against the mountain for an incredible combination of privacy and top of the rock atmosphere. The master suite has room to spare with a master bath that blends contemporary design with luxury features. The kitchen and dining room open to a living room and deck with indoor outdoor living in mind. An inviting gas fireplace serves as a feature to the living room inside while outdoor fire features lead you outside for sunny days and twinkling lights at night.
Essential Information
-
- MLS® #:
- 6775731
-
- Price:
- $5,000,000
-
- Bedrooms:
- 4
-
- Bathrooms:
- 3.00
-
- Square Footage:
- 3,460
-
- Acres:
- 1.25
-
- Year Built:
- 1964
-
- Type:
- Residential
-
- Sub-Type:
- Single Family - Detached
-
- Style:
- Contemporary, Ranch
-
- Status:
- Active
Community Information
-
- Address:
- 4959 E Red Rock Drive
-
- Subdivision:
- RED ROCK NORTH
-
- City:
- Phoenix
-
- County:
- Maricopa
-
- State:
- AZ
-
- Zip Code:
- 85018
Amenities
-
- Utilities:
- APS
-
- Parking Spaces:
- 6
-
- # of Garages:
- 2
-
- View:
- City Lights, Mountain(s)
-
- Has Pool:
- Yes
-
- Pool:
- Heated, Private
Interior
-
- Interior Features:
- Breakfast Bar, 9+ Flat Ceilings, Furnished(See Rmrks), Pantry, Double Vanity, Full Bth Master Bdrm, Separate Shwr & Tub, High Speed Internet, Granite Counters
-
- Heating:
- Natural Gas
-
- Cooling:
- Refrigeration
-
- Fireplace:
- Yes
-
- Fireplaces:
- 1 Fireplace, Fire Pit, Gas
-
- # of Stories:
- 1
Exterior
-
- Exterior Features:
- Balcony, Patio
-
- Lot Description:
- Desert Back, Desert Front, Irrigation Front, Irrigation Back
-
- Roof:
- Shake
-
- Construction:
- Painted, Frame - Metal, Frame - Wood
School Information
-
- District:
- Scottsdale Unified District
-
- Elementary:
- Hopi Elementary School
-
- Middle:
- Ingleside Middle School
-
- High:
- Arcadia High School
Listing Details
- Listing Office:
- Revana Realty
