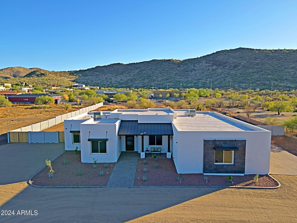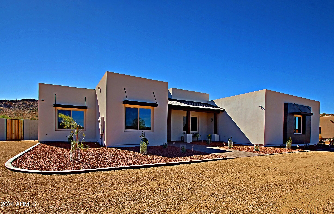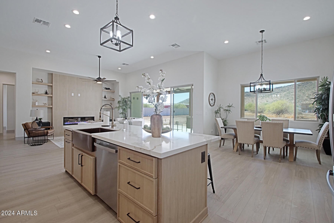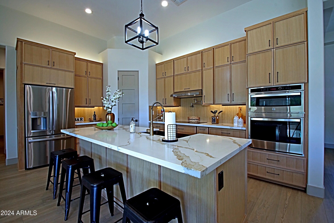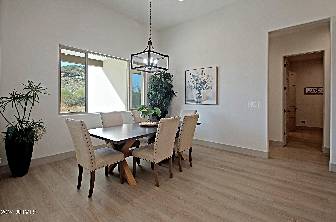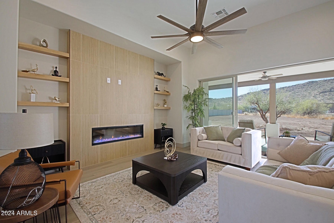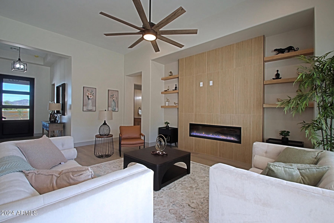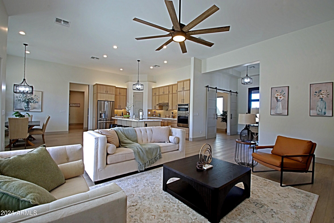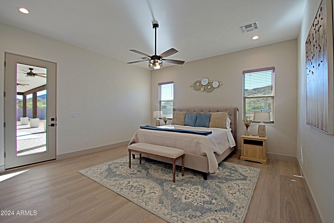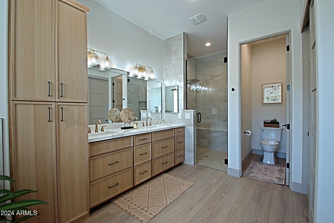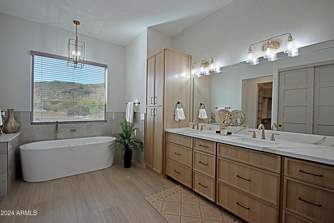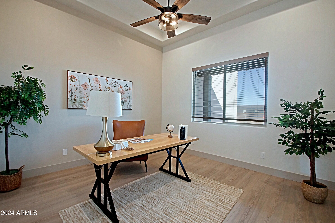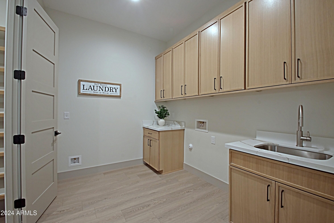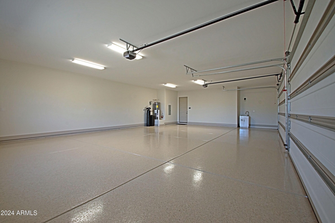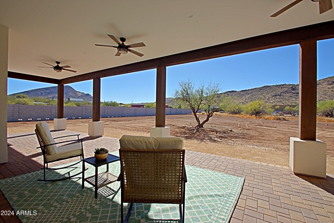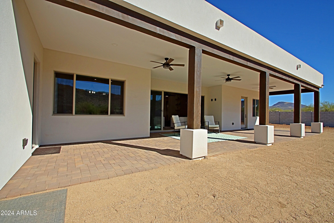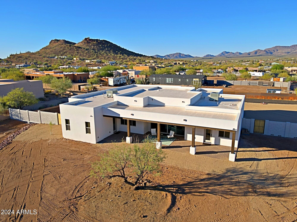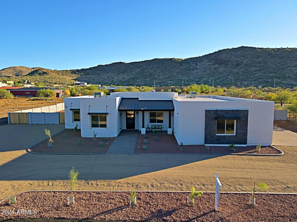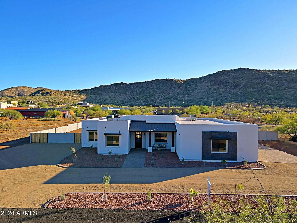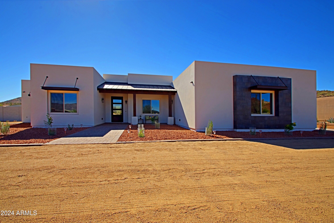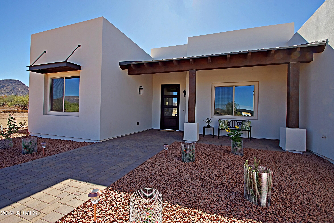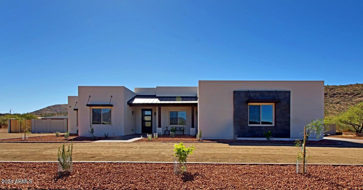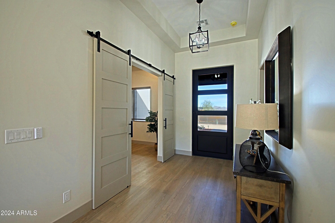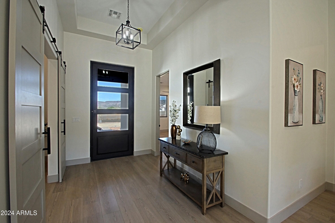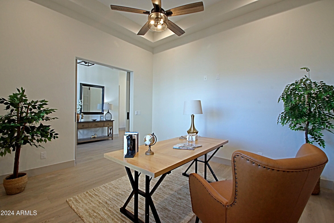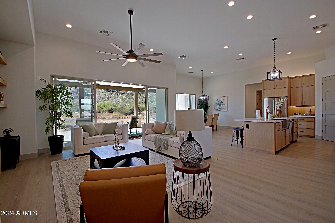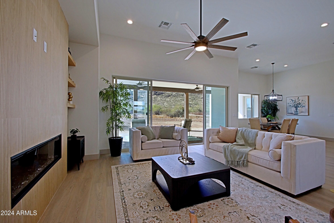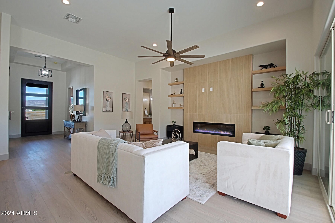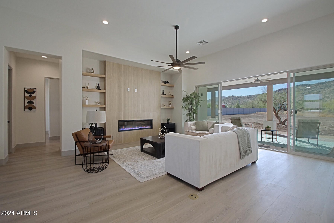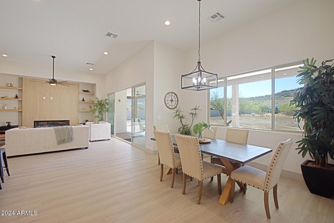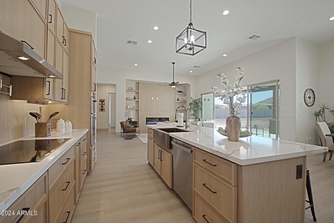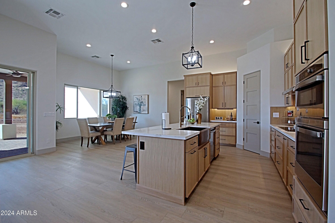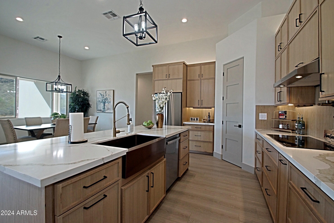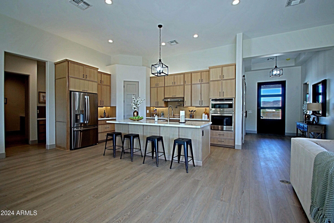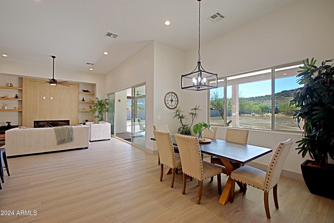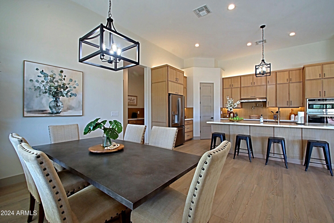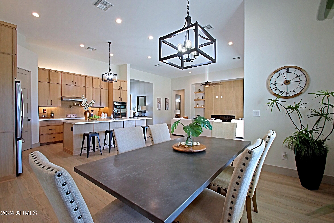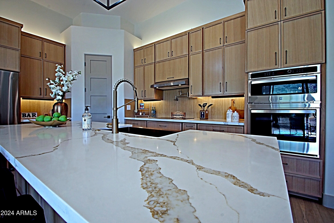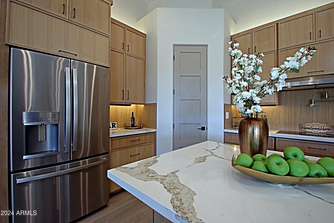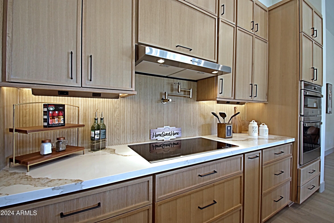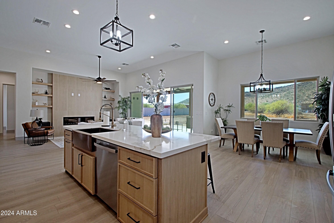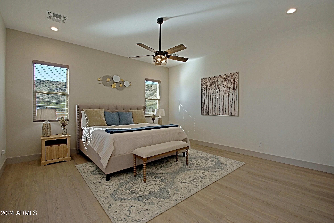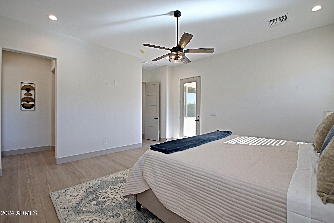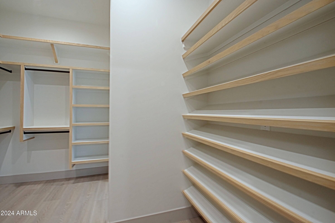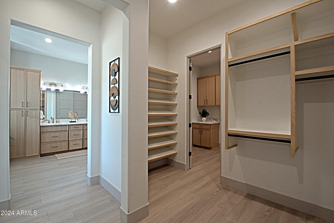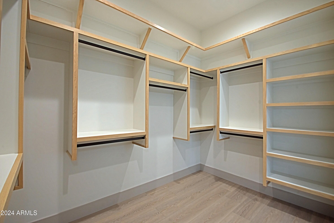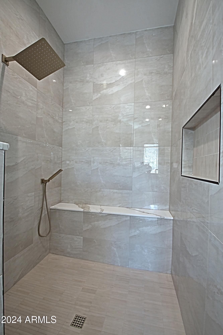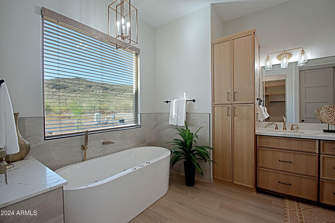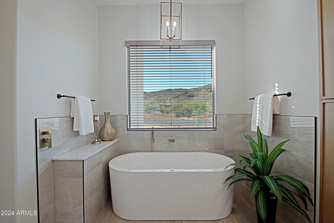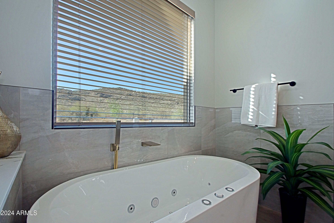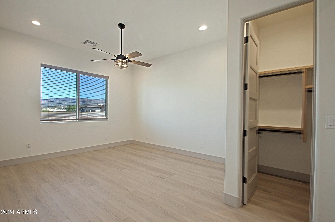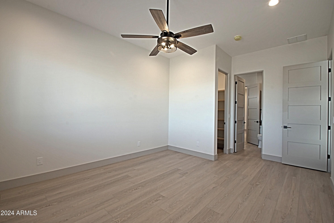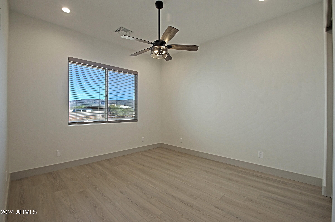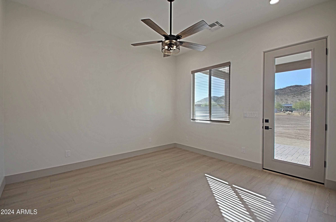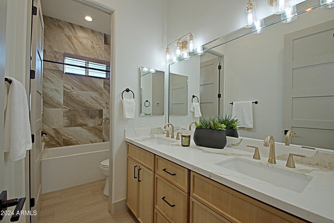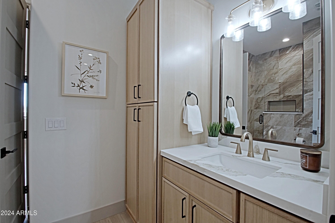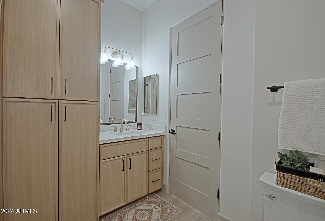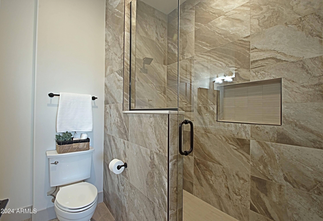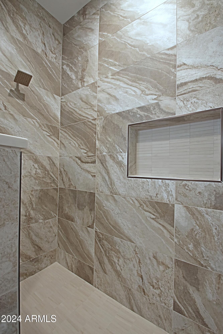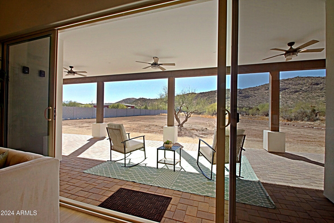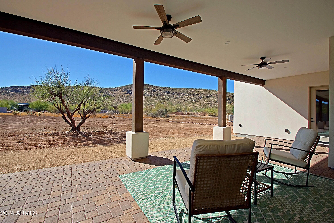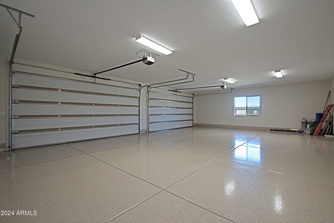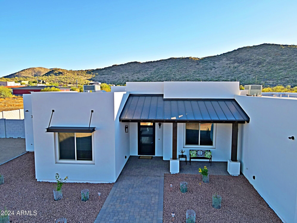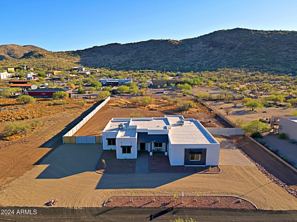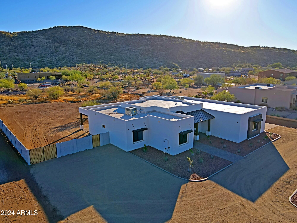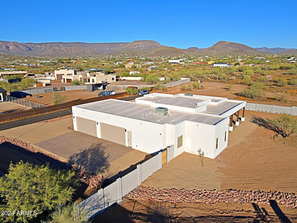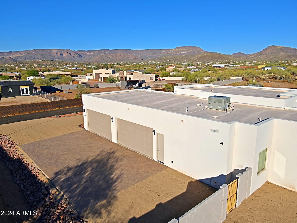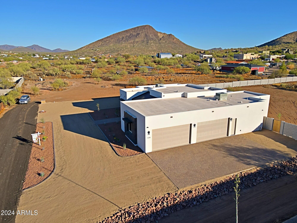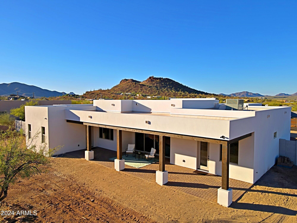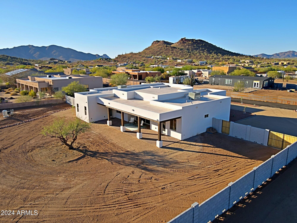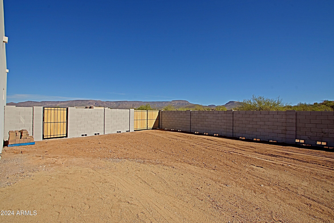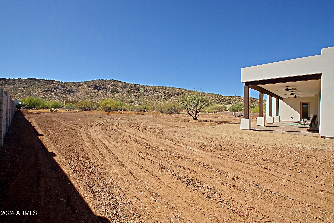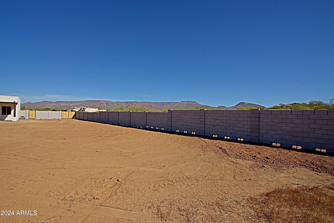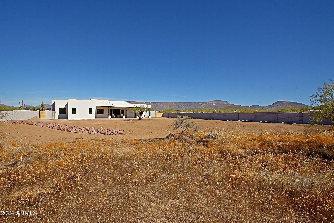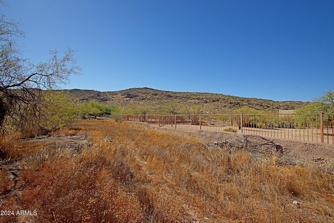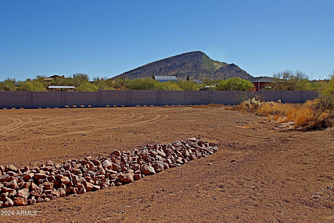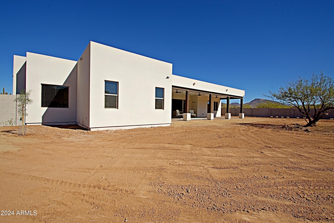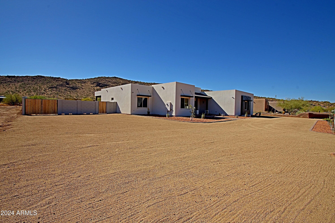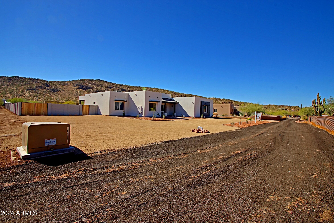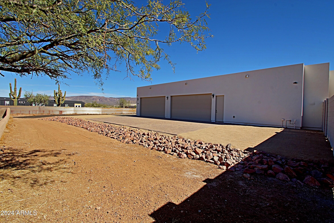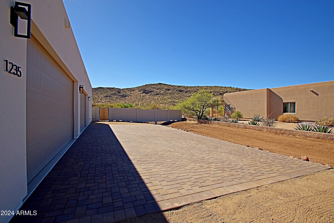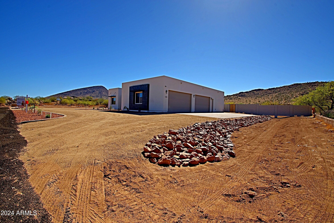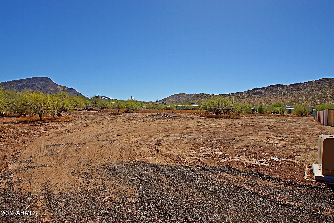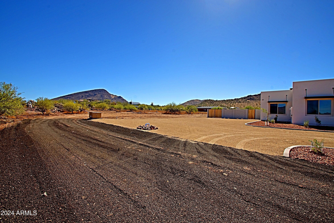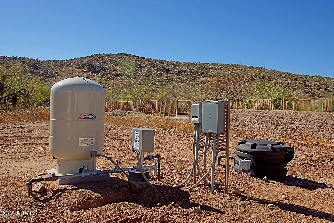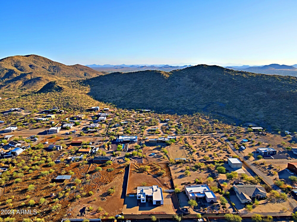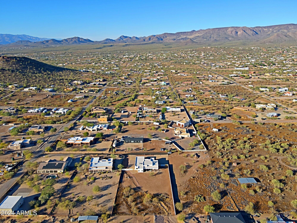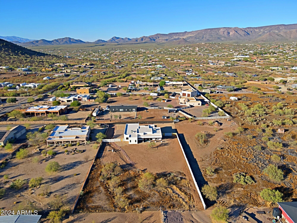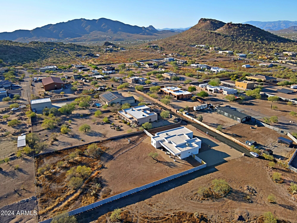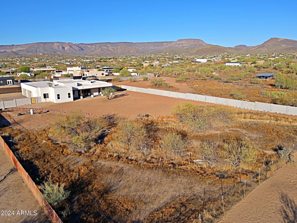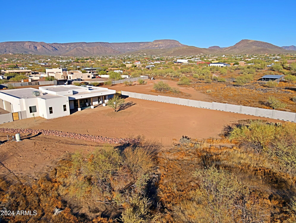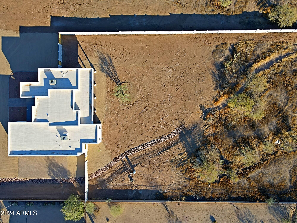$1,050,000 - 1235 E Hohokam Lane, New River
- 5
- Bedrooms
- 3
- Baths
- 2,843
- SQ. Feet
- 1.19
- Acres
Come see your dream home, desirable Circle Mountain, New River, brand new custom home on over 1.2 acre lot with no HOA, completed and ready to move-in. Stunning mountain views, S/N exposure, front yard landscaping, level usable land, no flood zone. Split floor plan with spacious kitchen open to great room 12 ft ceilings, large kitchen island, 4 bedrooms+den, 3 baths, extended 4 car garage 29 ft deep. Highly upgraded with luxury vinyl flooring t/o, Custom Rift Oak skinny rail cabinets, Quartz countertops, farm sink, GE stainless steel appliances including fridge, 10 ft wrought iron front door, electric fireplace with tile finish wall in great room. Master suite with separate exit to back patio, double sinks, large tiled shower, jetted tub, large walk-in closet. Large covered patio... Private location with stunning mountain views, in area of all custom homes, patios finished with pavers. Laundry room and garage utility sinks, electric water heater with recirculating pump, water softener, 2 Trane HVACs. Window blinds, ceiling fans... Oversized 1296 sf 4 car garage, 29 ft deep , garage epoxy... Lot coverage 25%, additional 5,000 sf can be build on this lot, RV garage, guest house, workshop...
Essential Information
-
- MLS® #:
- 6775777
-
- Price:
- $1,050,000
-
- Bedrooms:
- 5
-
- Bathrooms:
- 3.00
-
- Square Footage:
- 2,843
-
- Acres:
- 1.19
-
- Year Built:
- 2024
-
- Type:
- Residential
-
- Sub-Type:
- Single Family - Detached
-
- Style:
- Contemporary
-
- Status:
- Active
Community Information
-
- Address:
- 1235 E Hohokam Lane
-
- Subdivision:
- MB
-
- City:
- New River
-
- County:
- Maricopa
-
- State:
- AZ
-
- Zip Code:
- 85087
Amenities
-
- Utilities:
- APS
-
- Parking Spaces:
- 8
-
- Parking:
- Electric Door Opener, RV Access/Parking
-
- # of Garages:
- 4
-
- View:
- Mountain(s)
-
- Pool:
- None
Interior
-
- Interior Features:
- Eat-in Kitchen, Breakfast Bar, 9+ Flat Ceilings, Soft Water Loop, Kitchen Island, Pantry, Double Vanity, Full Bth Master Bdrm, Separate Shwr & Tub, Tub with Jets, High Speed Internet, Granite Counters
-
- Heating:
- Electric
-
- Cooling:
- Ceiling Fan(s), Refrigeration
-
- Fireplace:
- Yes
-
- Fireplaces:
- 1 Fireplace, Family Room
-
- # of Stories:
- 1
Exterior
-
- Exterior Features:
- Covered Patio(s), Patio
-
- Lot Description:
- Desert Back, Desert Front, Auto Timer H2O Front
-
- Windows:
- Dual Pane, Low-E
-
- Roof:
- Built-Up, Foam, Metal
-
- Construction:
- Painted, Stucco, Frame - Wood
School Information
-
- District:
- Deer Valley Unified District
-
- Elementary:
- New River Elementary School
-
- Middle:
- New River Elementary School
-
- High:
- Boulder Creek High School
Listing Details
- Listing Office:
- My Home Group Real Estate
