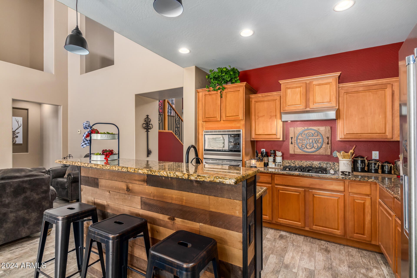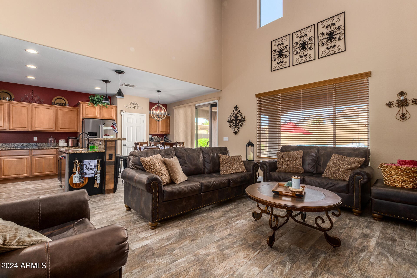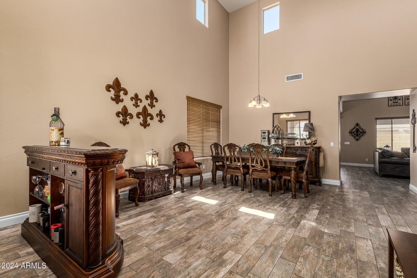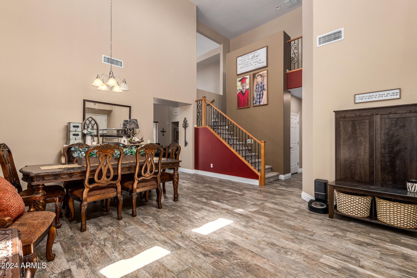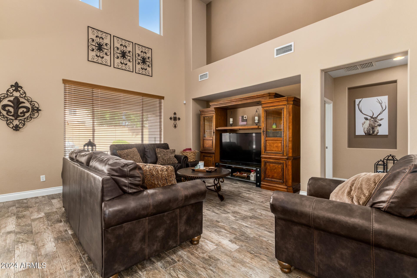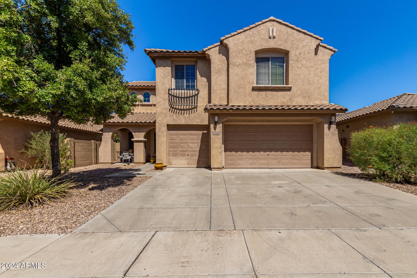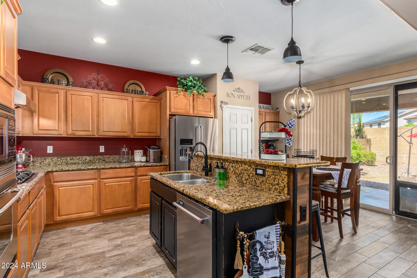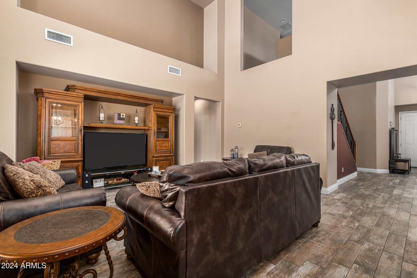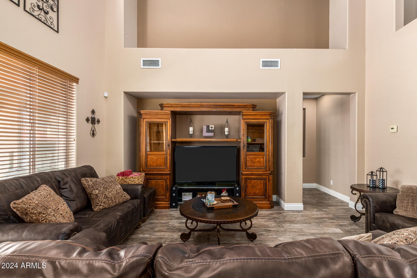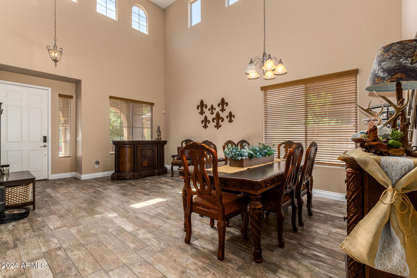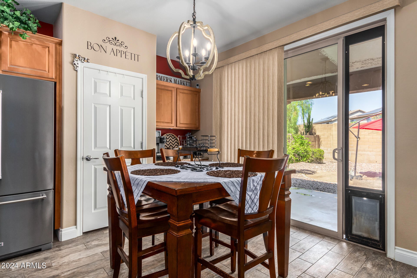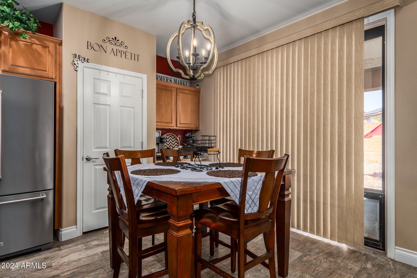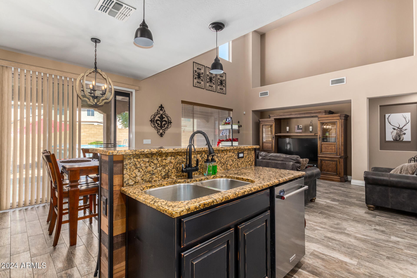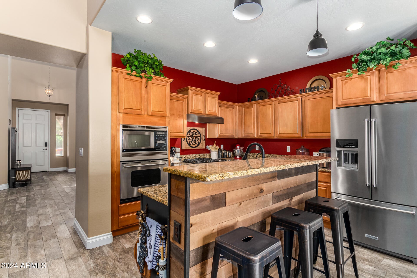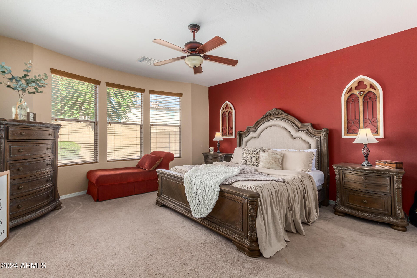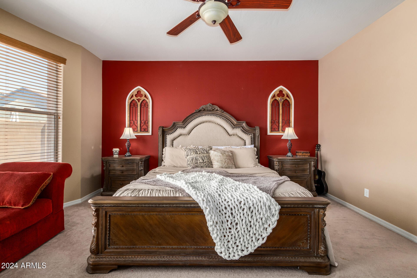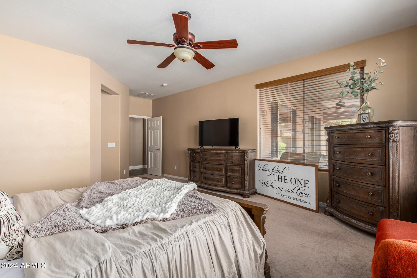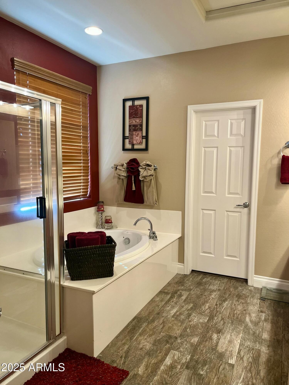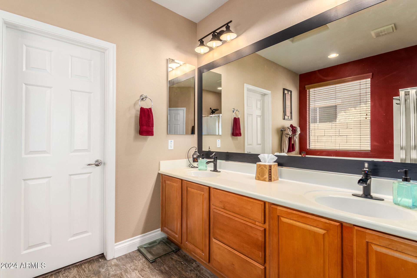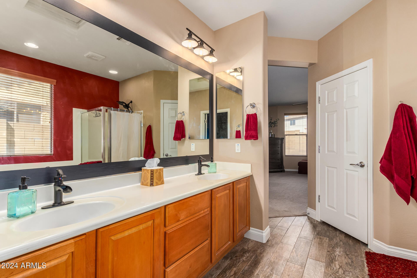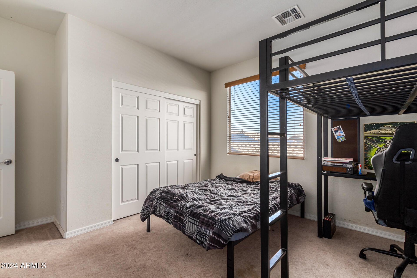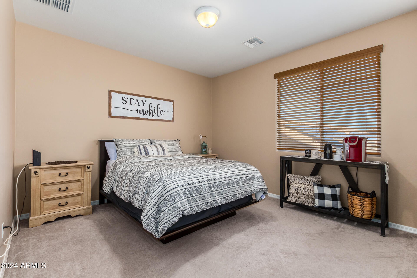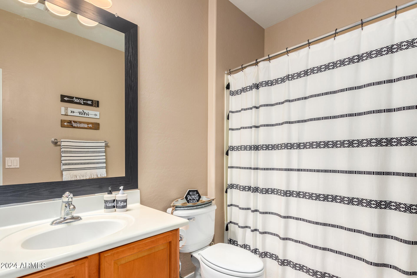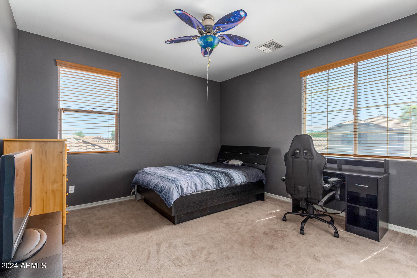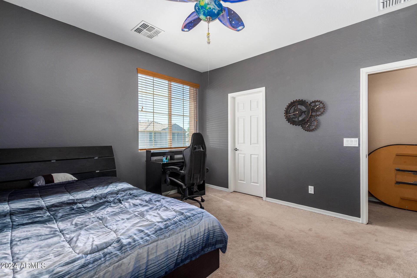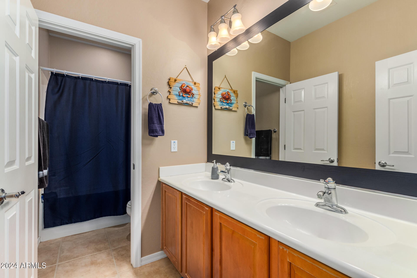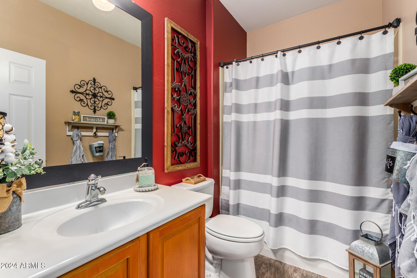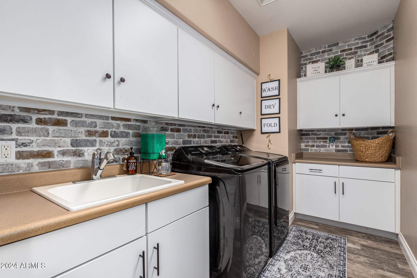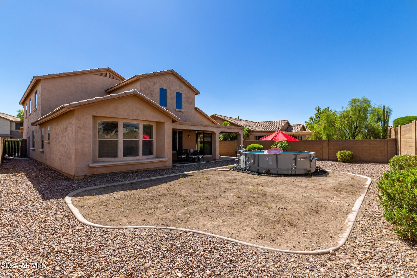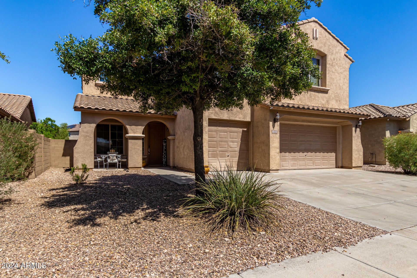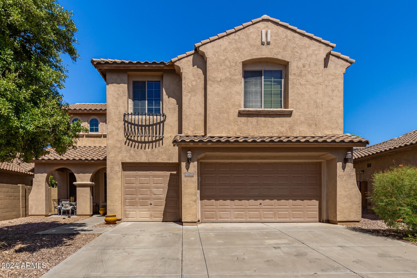$459,900 - 6084 W Yorktown Way, Florence
- 6
- Bedrooms
- 4
- Baths
- 3,220
- SQ. Feet
- 0.18
- Acres
This spacious 6 bedroom 4 bath home is absolutely beautiful. It boasts a grand Master bedroom and bath on the first floor as well as another Master bedroom and bath on the second floor. There is a formal living/dining room and also a large family room with an eat-in kitchen area. The floor has been updated in 2020 to 6 X 24 porcelain tiles, there is a whole house water softener and a brand new 4 ton 15 Seer AC unit has been installed in August of 2024. The backyard has an above ground pool and plenty of extras space to enjoy the great outdoor weather. The Anthem Community has extensive amenities to include a clubhouse, tennis courts, pools and slides and even a golf course. This is the perfect home for a family to enjoy!!
Essential Information
-
- MLS® #:
- 6775873
-
- Price:
- $459,900
-
- Bedrooms:
- 6
-
- Bathrooms:
- 4.00
-
- Square Footage:
- 3,220
-
- Acres:
- 0.18
-
- Year Built:
- 2006
-
- Type:
- Residential
-
- Sub-Type:
- Single Family Residence
-
- Status:
- Active
Community Information
-
- Address:
- 6084 W Yorktown Way
-
- Subdivision:
- ANTHEM AT MERRILL RANCH UNIT 11
-
- City:
- Florence
-
- County:
- Pinal
-
- State:
- AZ
-
- Zip Code:
- 85132
Amenities
-
- Amenities:
- Community Spa Htd, Community Pool Htd, Tennis Court(s), Biking/Walking Path, Fitness Center
-
- Utilities:
- APS,SW Gas3
-
- Parking Spaces:
- 3
-
- # of Garages:
- 3
-
- Has Pool:
- Yes
-
- Pool:
- Above Ground, Private
Interior
-
- Interior Features:
- High Speed Internet, Granite Counters, Master Downstairs, Upstairs, Kitchen Island, Pantry, 2 Master Baths
-
- Heating:
- Natural Gas
-
- Cooling:
- Central Air, Ceiling Fan(s)
-
- Fireplace:
- Yes
-
- Fireplaces:
- 1 Fireplace
-
- # of Stories:
- 2
Exterior
-
- Lot Description:
- Gravel/Stone Front
-
- Roof:
- Tile
-
- Construction:
- Stucco, Wood Frame, Painted
School Information
-
- District:
- Florence Unified School District
-
- Middle:
- Florence K-8
-
- High:
- Florence High School
Listing Details
- Listing Office:
- Long Realty Company
