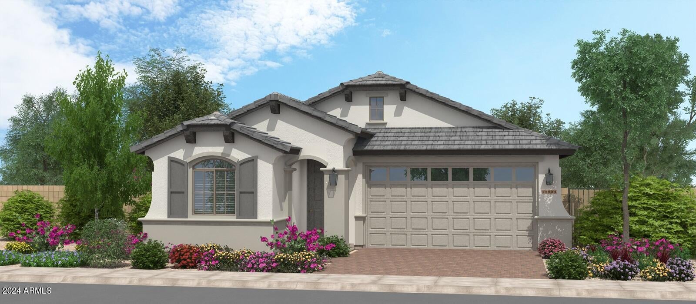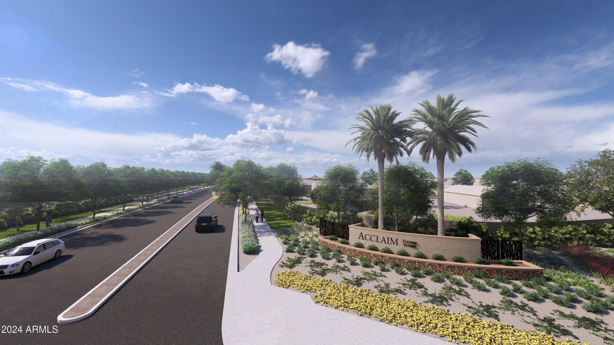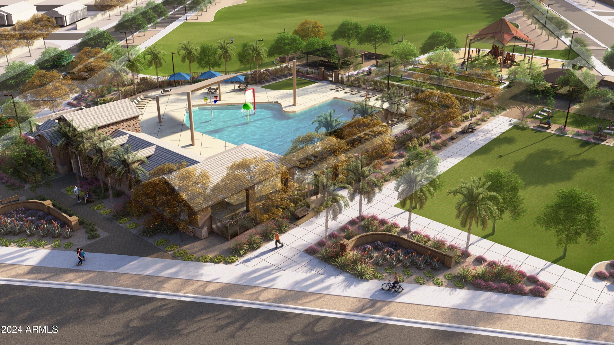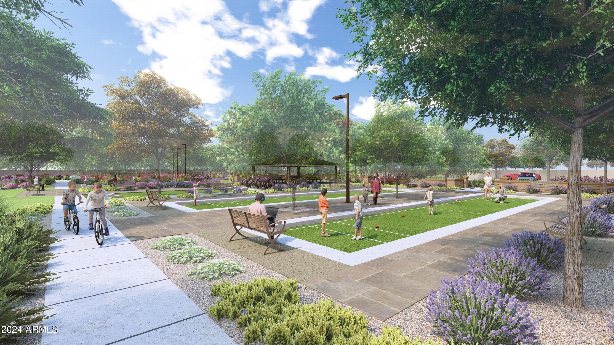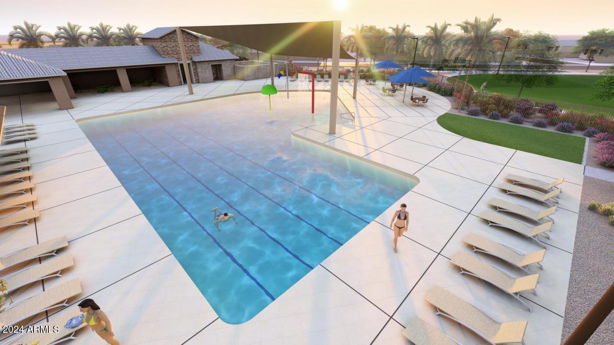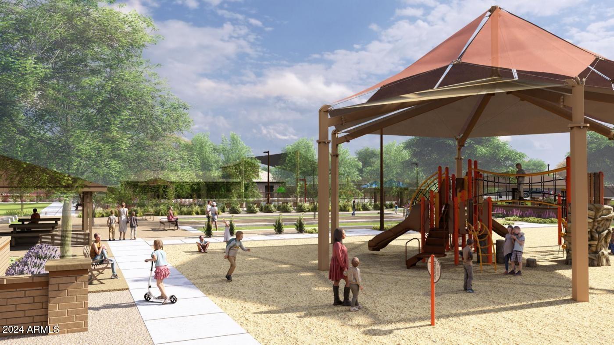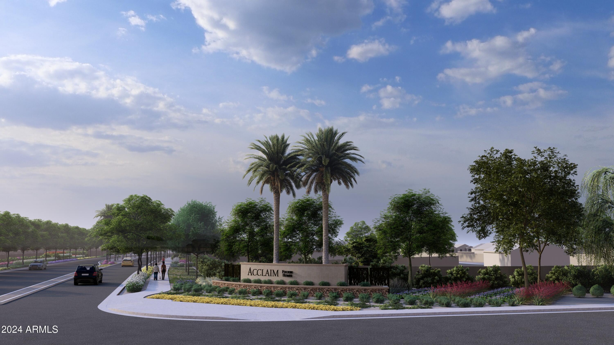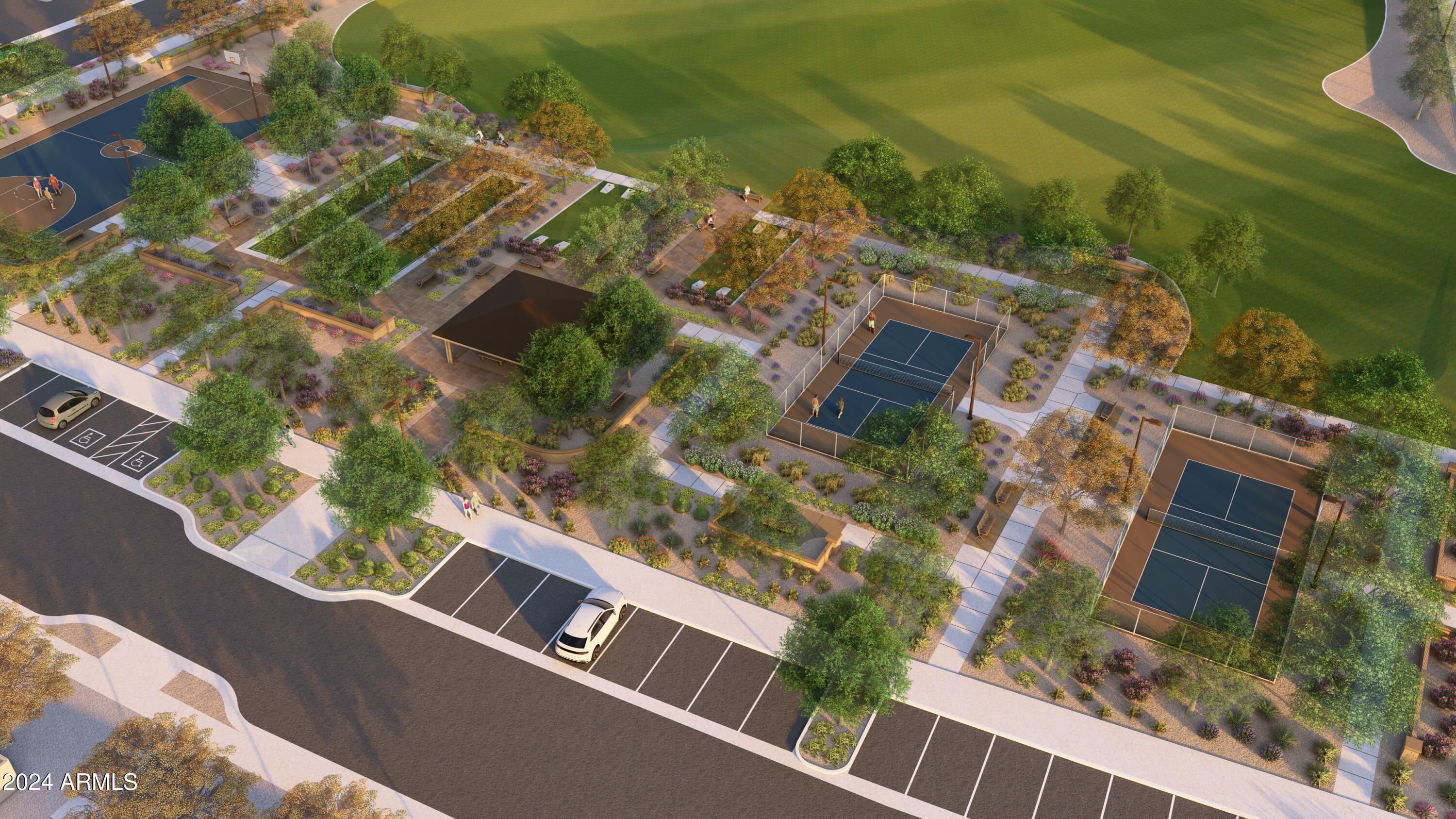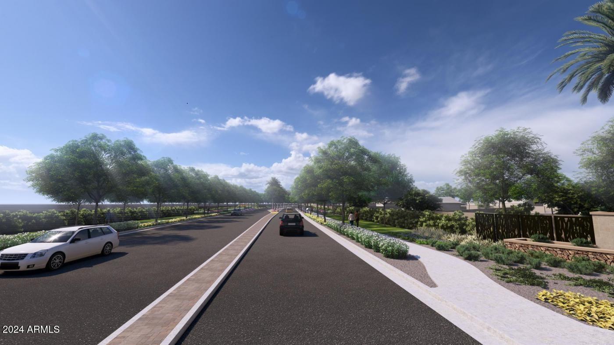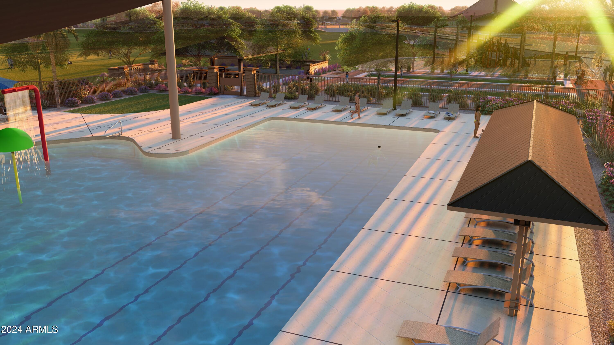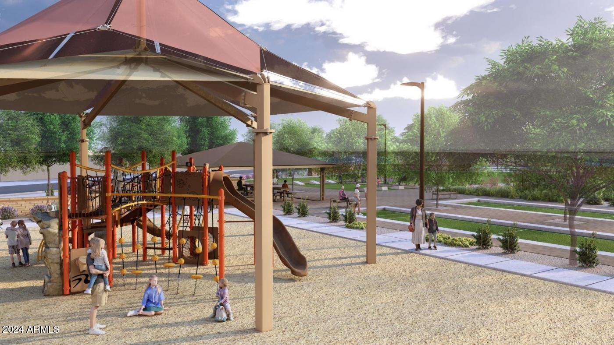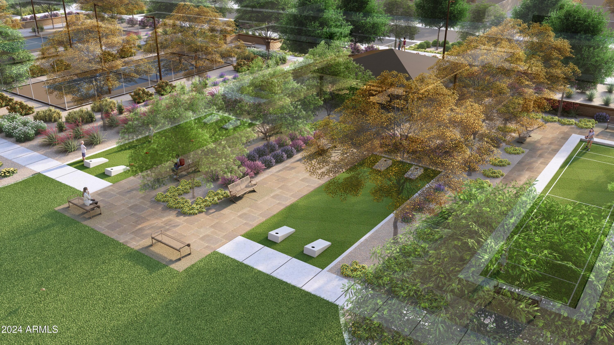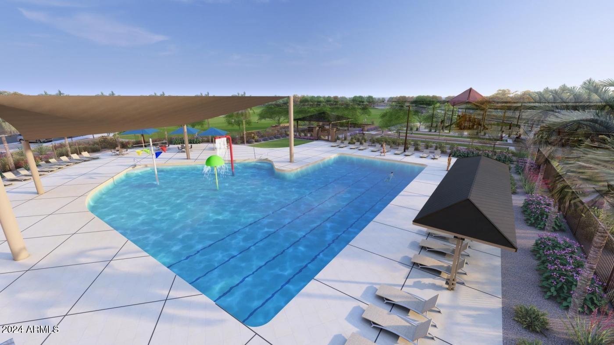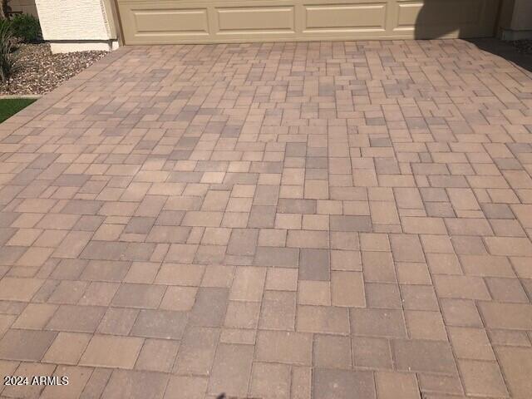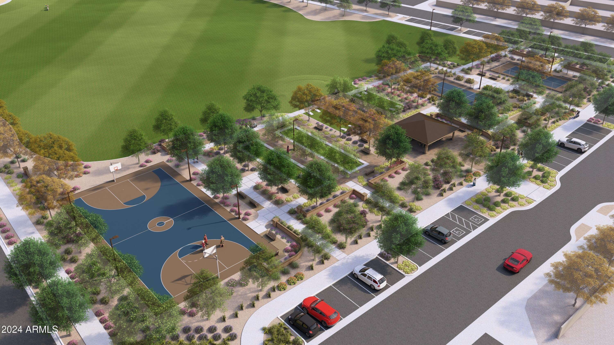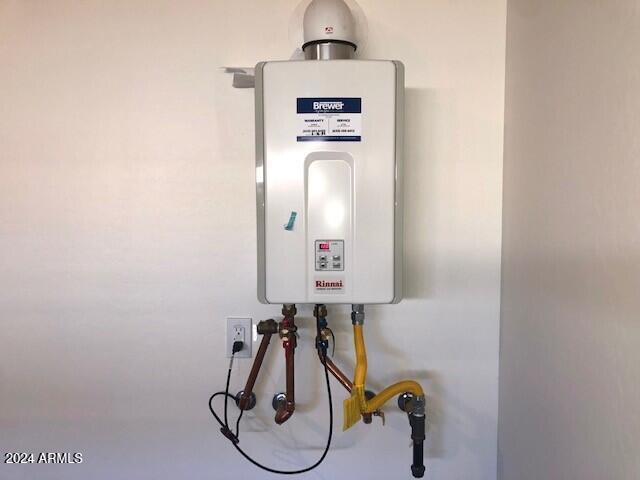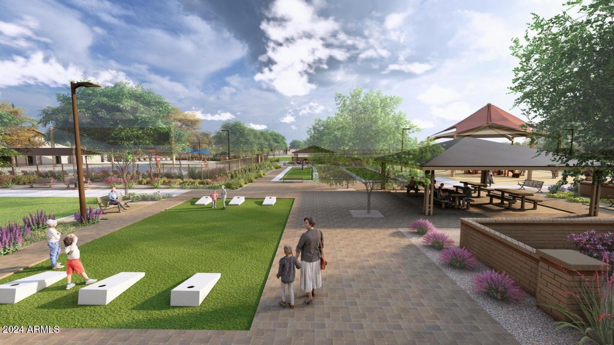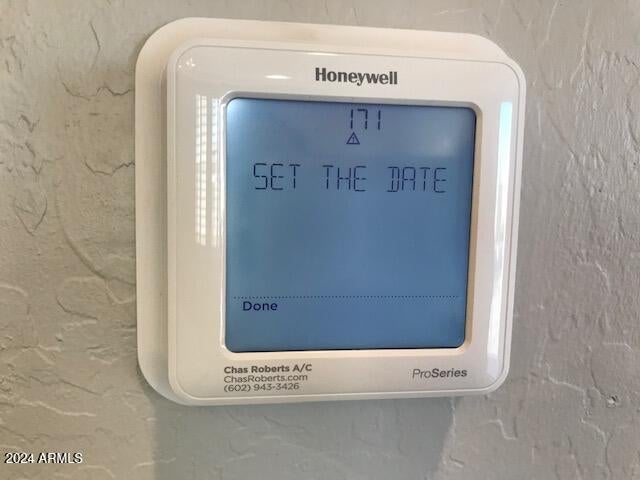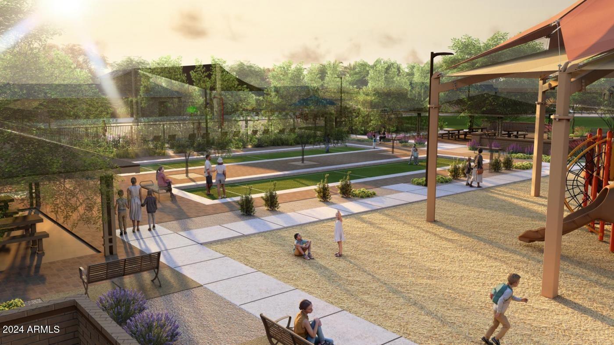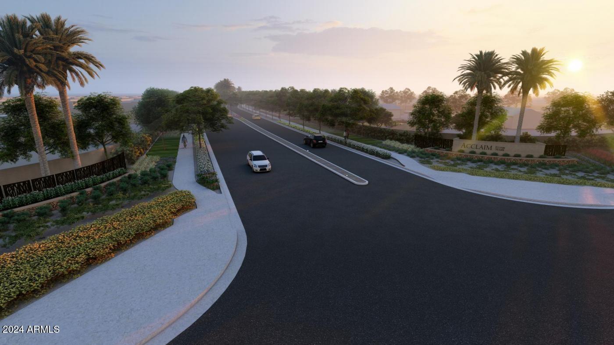$405,900 - 9963 W Cora Lane, Avondale
- 3
- Bedrooms
- 2
- Baths
- 1,551
- SQ. Feet
- 0.1
- Acres
Brand New Community. Oracle Oaks Plan Featuring 3 Bedrooms, 2 Baths With a 2 Car Garage, 1,551 Square Feet, OPEN Kitchen to the Great Room, 9 Foot Ceilings, Tankless Gas Water Heater, Spray In Foam Insulation, Paver Driveways, Post Tension Foundations, Ceiling Fans Included in all Bedrooms and Great Room, Window Coverings Included, 16 Seer AC Unit, Buyer May Still Select Cabinets, Countertops, Flooring and Appliances. Close to Shopping, Great Schools and Restaurants, New Acclaim Community Offers a Community Pool, Pickle Ball Courts, Playgrounds, Bocce Ball Courts, Corn Hole Courts, and Large Grass Areas. To Be Built.
Essential Information
-
- MLS® #:
- 6776190
-
- Price:
- $405,900
-
- Bedrooms:
- 3
-
- Bathrooms:
- 2.00
-
- Square Footage:
- 1,551
-
- Acres:
- 0.10
-
- Year Built:
- 2024
-
- Type:
- Residential
-
- Sub-Type:
- Single Family - Detached
-
- Style:
- Ranch
-
- Status:
- Active
Community Information
-
- Address:
- 9963 W Cora Lane
-
- Subdivision:
- ACCLAIM
-
- City:
- Avondale
-
- County:
- Maricopa
-
- State:
- AZ
-
- Zip Code:
- 85392
Amenities
-
- Amenities:
- Community Pool, Playground, Biking/Walking Path
-
- Utilities:
- SRP,SW Gas3
-
- Parking Spaces:
- 4
-
- Parking:
- Dir Entry frm Garage, Electric Door Opener, Extnded Lngth Garage, Electric Vehicle Charging Station(s)
-
- # of Garages:
- 2
-
- Pool:
- None
Interior
-
- Interior Features:
- Breakfast Bar, 9+ Flat Ceilings, Soft Water Loop, Kitchen Island, Pantry, Double Vanity, Full Bth Master Bdrm, Separate Shwr & Tub, High Speed Internet, Granite Counters
-
- Heating:
- Mini Split, Natural Gas
-
- Cooling:
- Refrigeration, Programmable Thmstat, Mini Split, Ceiling Fan(s)
-
- Fireplaces:
- None
-
- # of Stories:
- 1
Exterior
-
- Exterior Features:
- Covered Patio(s), Patio
-
- Lot Description:
- Dirt Front, Dirt Back
-
- Windows:
- Dual Pane, ENERGY STAR Qualified Windows, Low-E, Tinted Windows, Vinyl Frame
-
- Roof:
- Tile, Foam
-
- Construction:
- Low VOC Paint, Painted, Stucco, Frame - Wood, Spray Foam Insulation, Ducts Professionally Air-Sealed
School Information
-
- District:
- Tolleson Union High School District
-
- Elementary:
- Villa De Paz Elementary School
-
- Middle:
- Villa De Paz Elementary School
-
- High:
- Westview High School
Listing Details
- Listing Office:
- Fulton Home Sales Corporation
