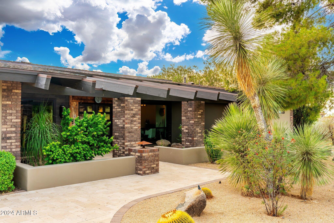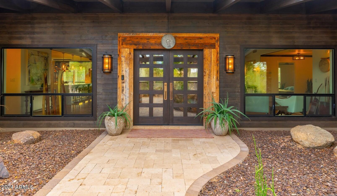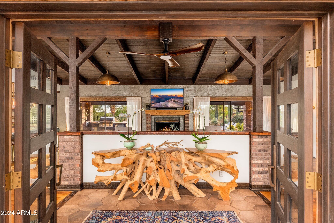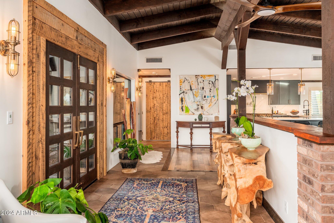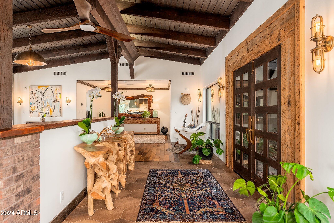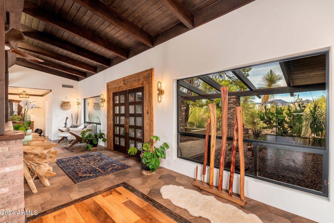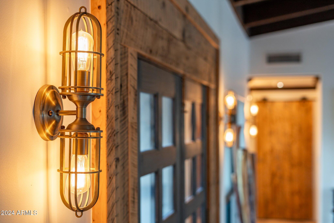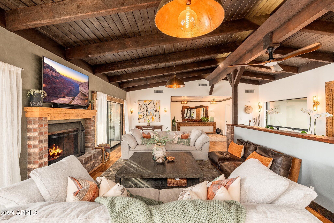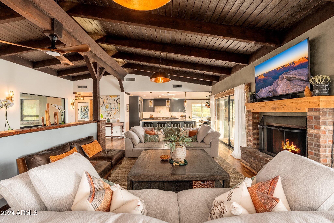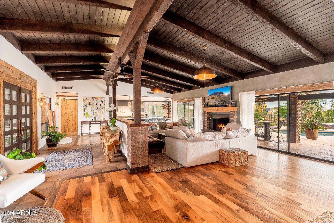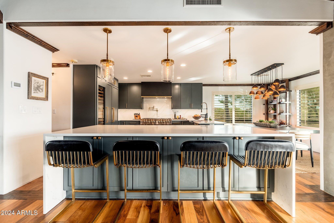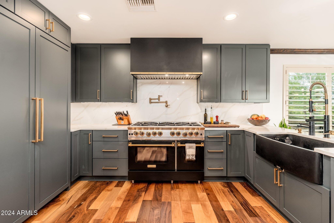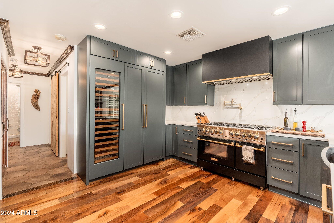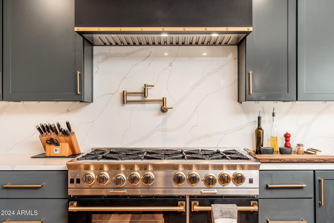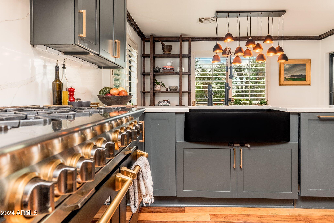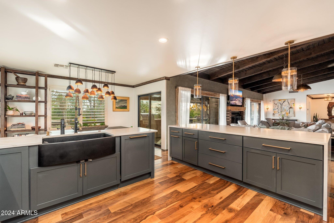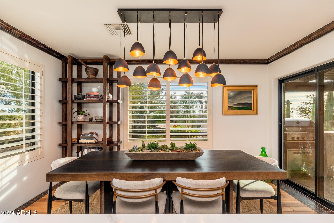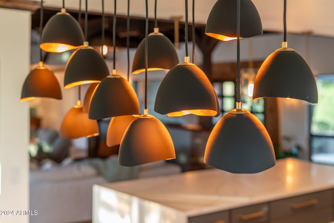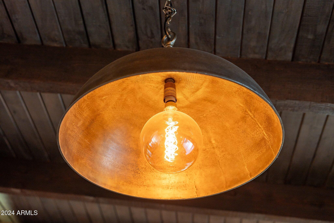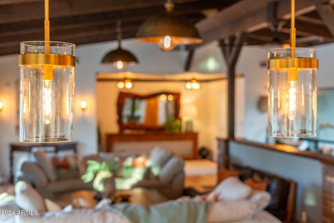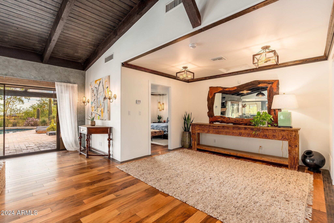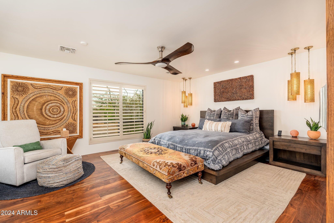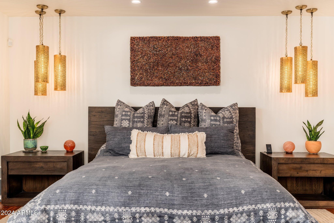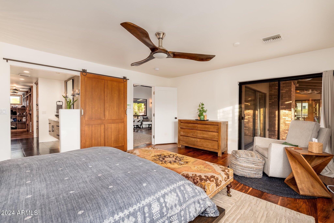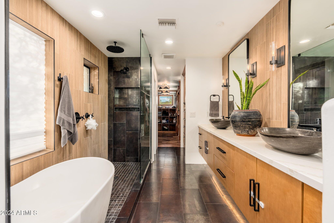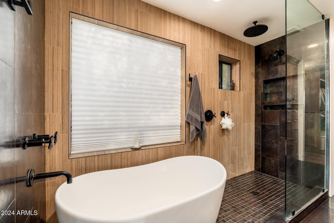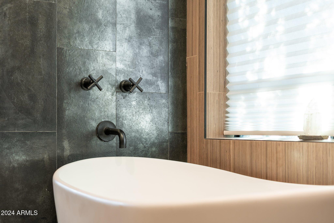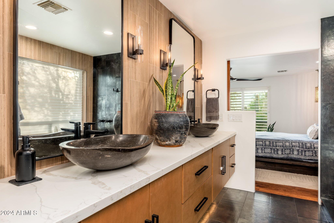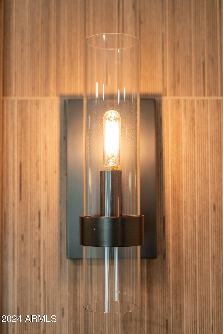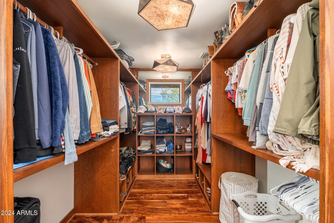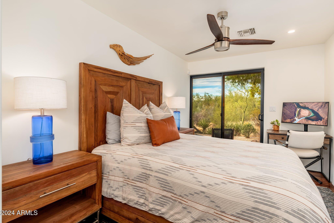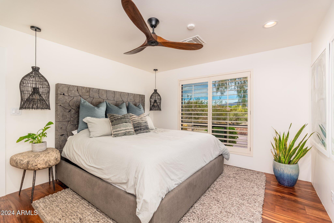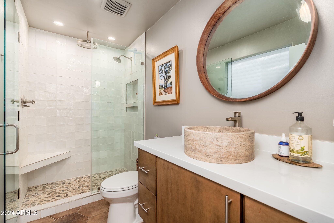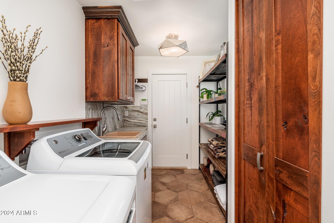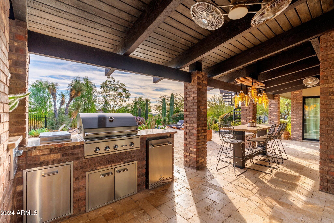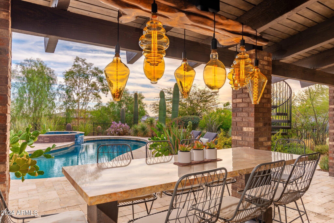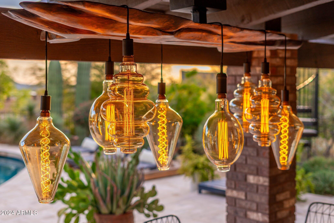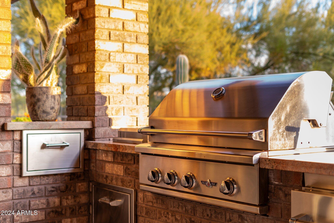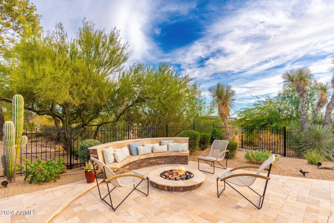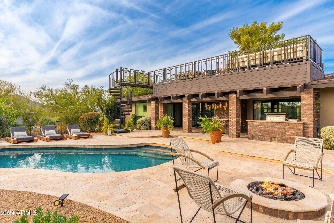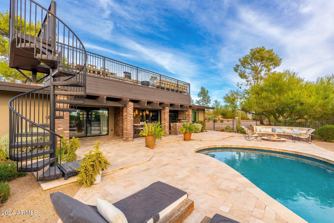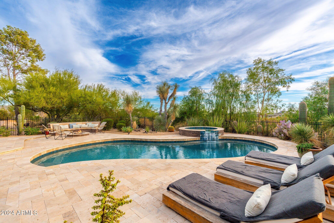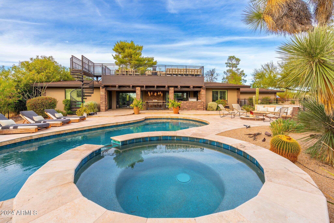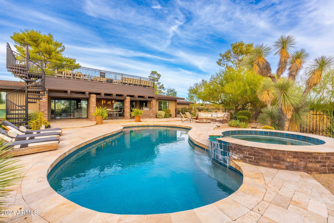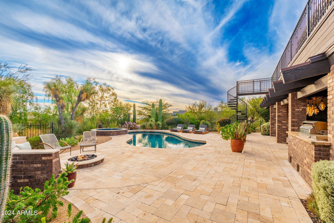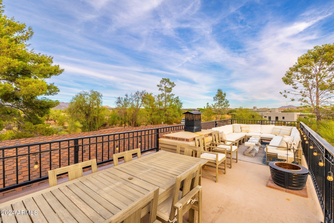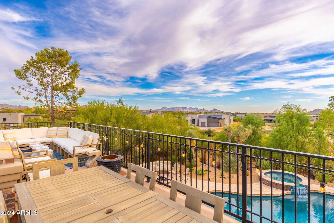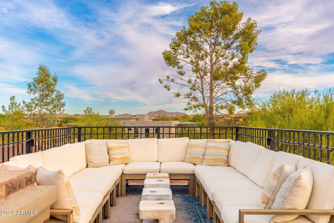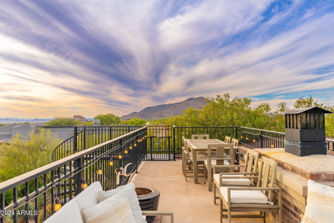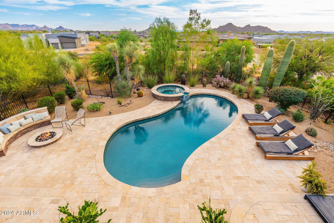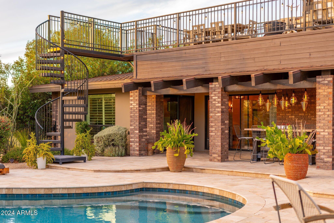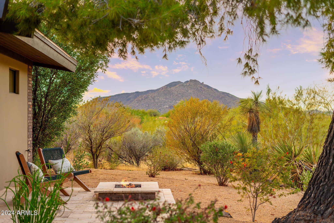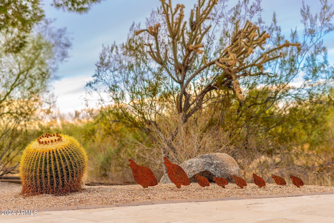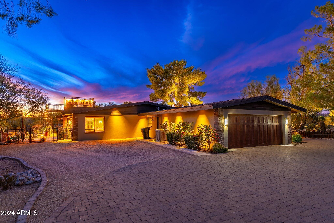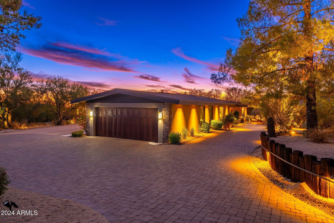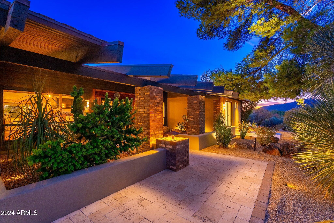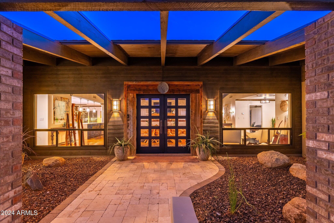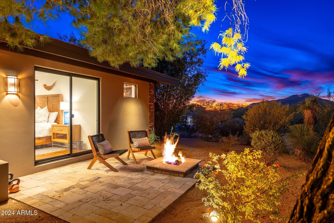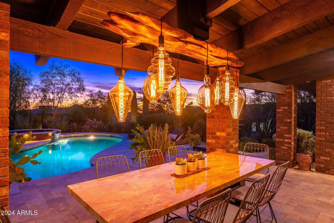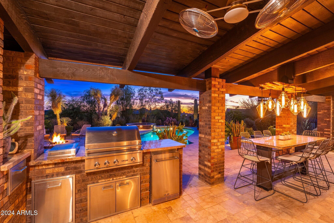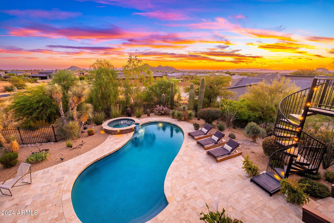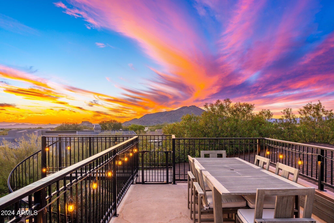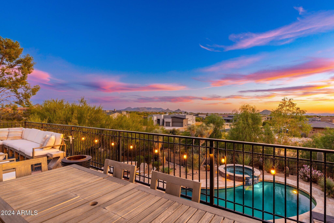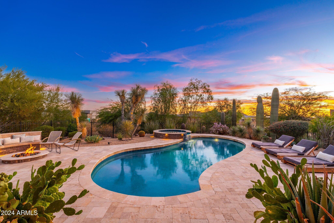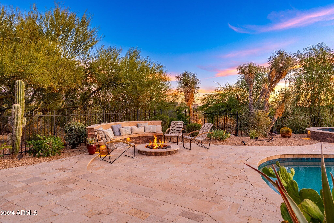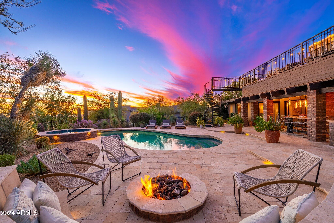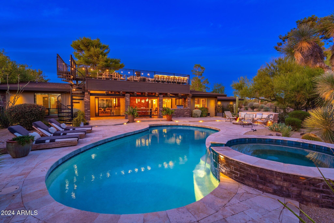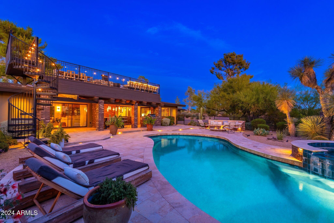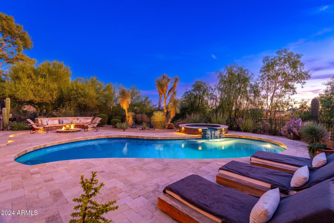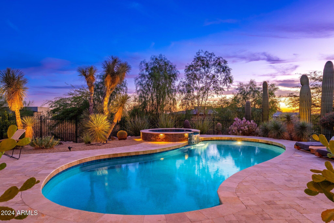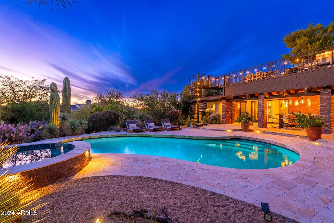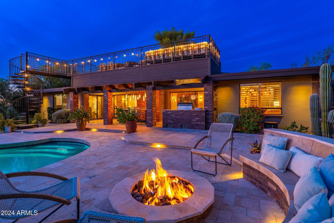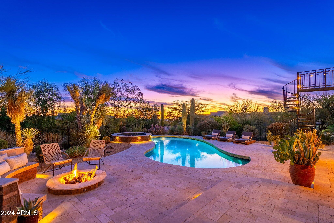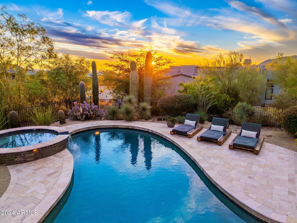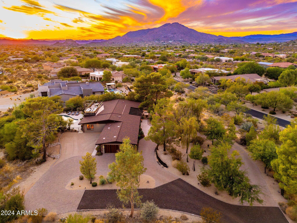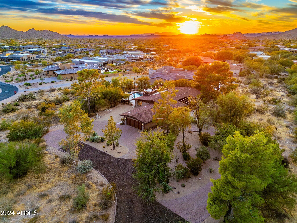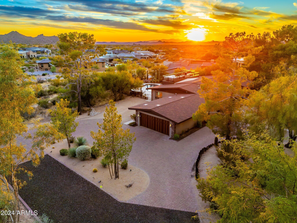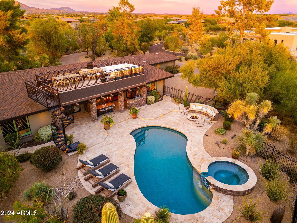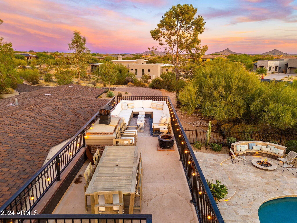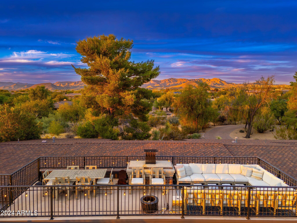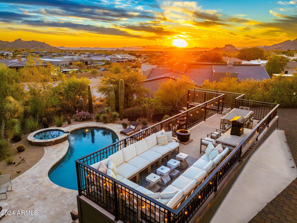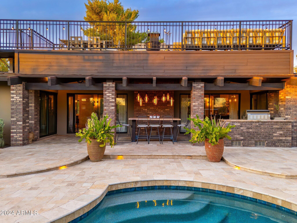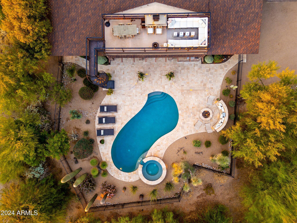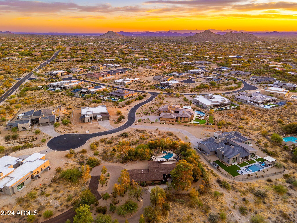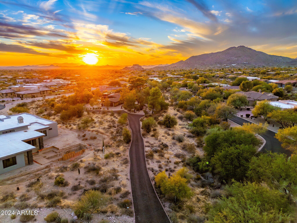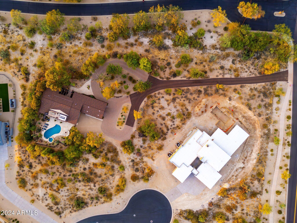$1,845,000 - 35026 N 84th Street, Scottsdale
- 3
- Bedrooms
- 2
- Baths
- 2,707
- SQ. Feet
- 2.04
- Acres
Nestled at the end of a secluded driveway, this 2-acre ranch-style bungalow can't hide its charm, creative spirit, and natural beauty. Step inside to find a central living space featuring double-vaulted ceilings with exposed barn timbers and a classic fireplace, perfect for cozy family gatherings or entertaining guests. The gourmet kitchen is a chef's delight, equipped with a BlueStar 8-burner range, Coppersmith vent hood, a full SubZero refrigeration system, and custom cabinets. The master suite is a true retreat, boasting a spa-like bathroom with natural materials. Enjoy outdoor living with a saltwater pool, stainless outdoor kitchen, gas firepits and breathtaking sunset views from your rooftop deck. This meticulously renovated home blends style and comfort.
Essential Information
-
- MLS® #:
- 6776335
-
- Price:
- $1,845,000
-
- Bedrooms:
- 3
-
- Bathrooms:
- 2.00
-
- Square Footage:
- 2,707
-
- Acres:
- 2.04
-
- Year Built:
- 1979
-
- Type:
- Residential
-
- Sub-Type:
- Single Family - Detached
-
- Style:
- Ranch
-
- Status:
- Active
Community Information
-
- Address:
- 35026 N 84th Street
-
- Subdivision:
- RESERVE AT BLACK MOUNTAIN
-
- City:
- Scottsdale
-
- County:
- Maricopa
-
- State:
- AZ
-
- Zip Code:
- 85266
Amenities
-
- Amenities:
- Biking/Walking Path
-
- Utilities:
- APS,SW Gas3
-
- Parking Spaces:
- 12
-
- Parking:
- Attch'd Gar Cabinets, Dir Entry frm Garage, Electric Door Opener, Extnded Lngth Garage, RV Access/Parking
-
- # of Garages:
- 2
-
- View:
- Mountain(s)
-
- Has Pool:
- Yes
-
- Pool:
- Heated, Private
Interior
-
- Interior Features:
- Eat-in Kitchen, Breakfast Bar, Drink Wtr Filter Sys, Furnished(See Rmrks), No Interior Steps, Soft Water Loop, Vaulted Ceiling(s), Kitchen Island, Pantry, Double Vanity, Full Bth Master Bdrm, Separate Shwr & Tub, High Speed Internet, Granite Counters
-
- Heating:
- Natural Gas
-
- Cooling:
- Refrigeration, Ceiling Fan(s)
-
- Fireplace:
- Yes
-
- Fireplaces:
- 1 Fireplace, Fire Pit, Living Room
-
- # of Stories:
- 1
Exterior
-
- Exterior Features:
- Balcony, Circular Drive, Covered Patio(s), Patio, Private Yard, Built-in Barbecue
-
- Lot Description:
- Sprinklers In Rear, Sprinklers In Front, Desert Back, Desert Front, Auto Timer H2O Front, Auto Timer H2O Back
-
- Windows:
- Dual Pane
-
- Roof:
- Composition
-
- Construction:
- Brick Veneer, Painted, Stucco, Siding, Slump Block
School Information
-
- District:
- Cave Creek Unified District
-
- Elementary:
- Black Mountain Elementary School
-
- Middle:
- Sonoran Trails Middle School
-
- High:
- Cactus Shadows High School
Listing Details
- Listing Office:
- My Home Group Real Estate
