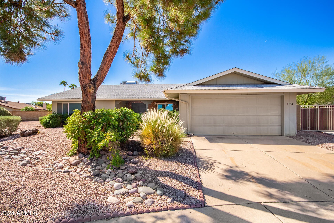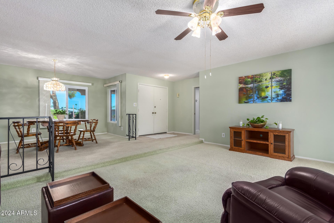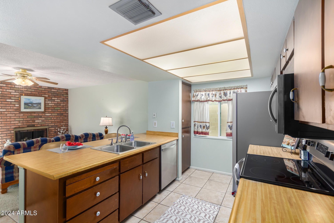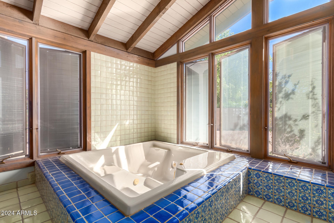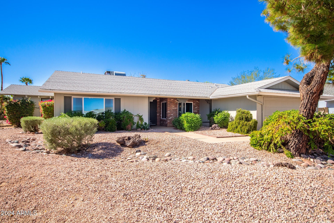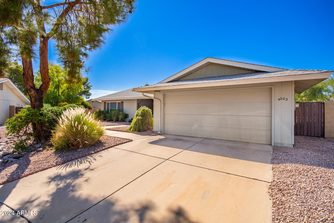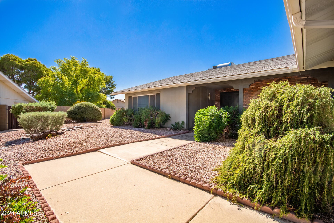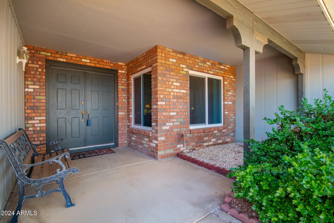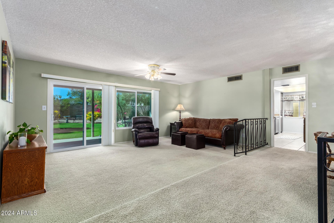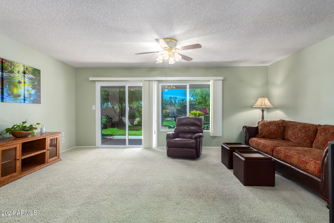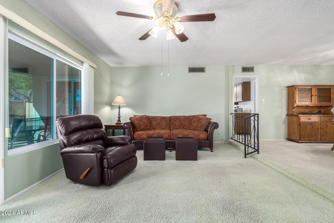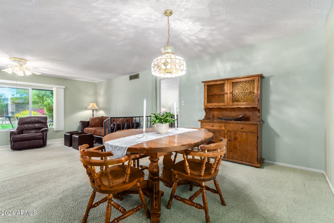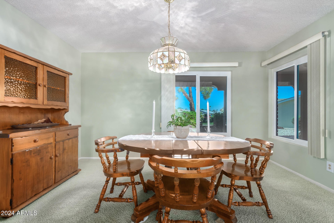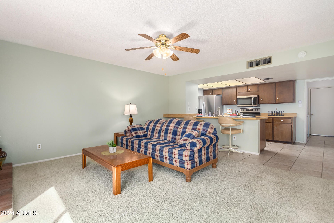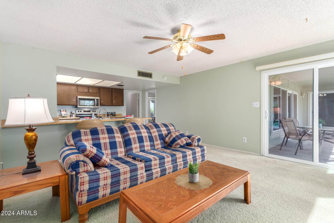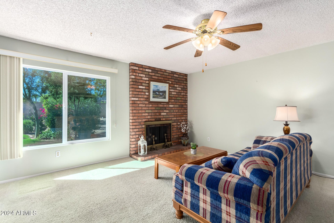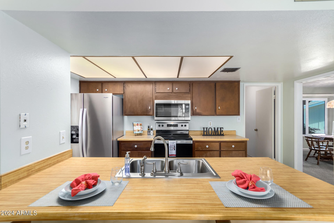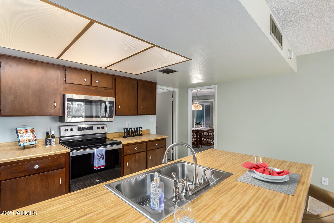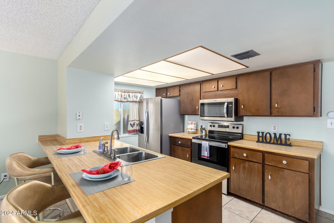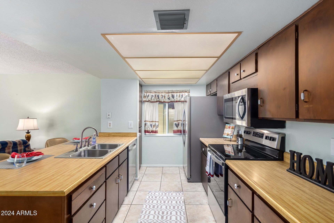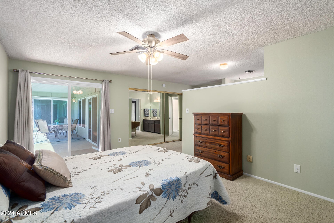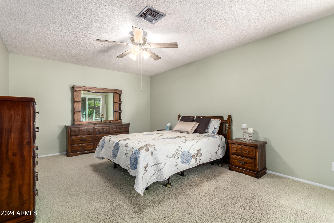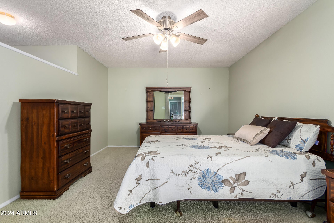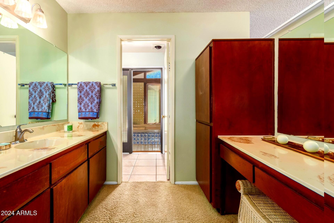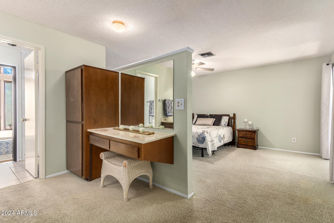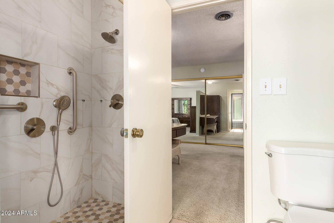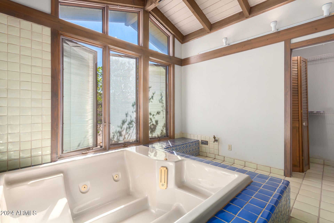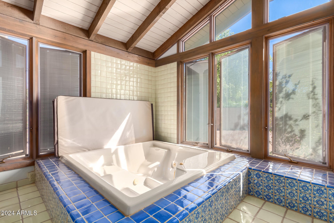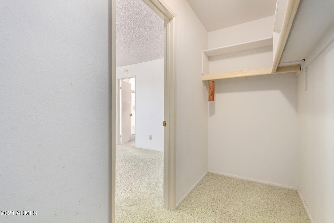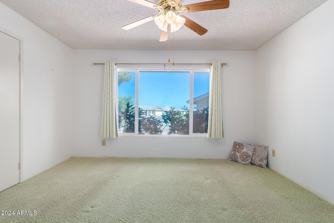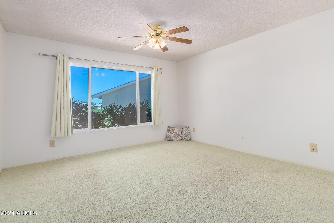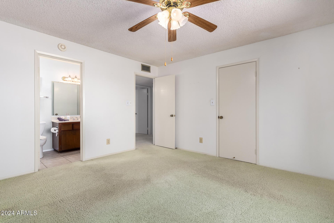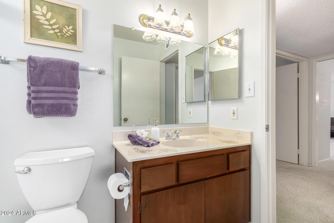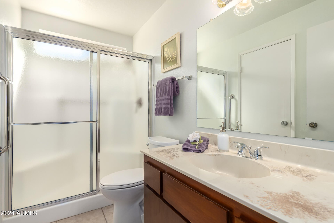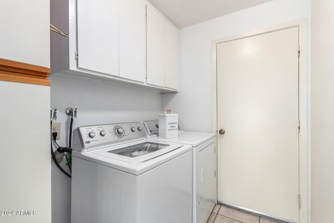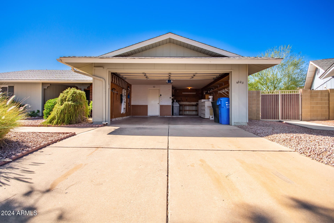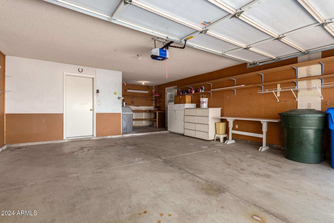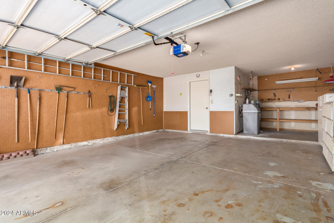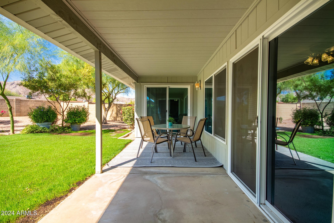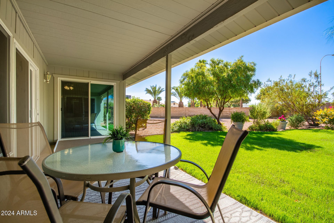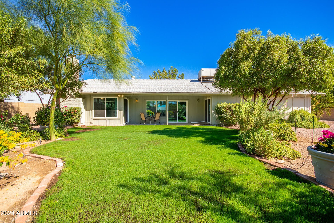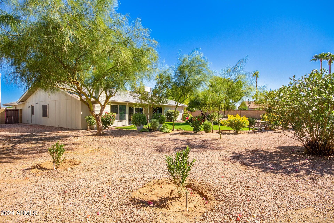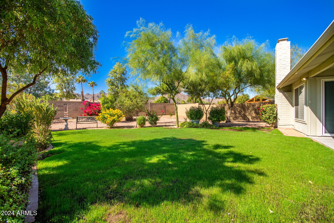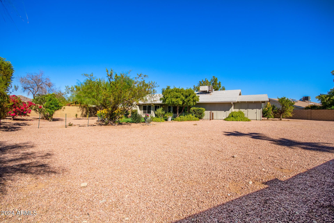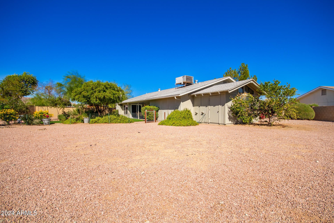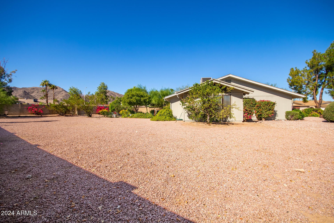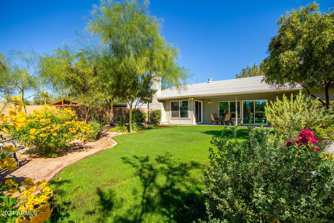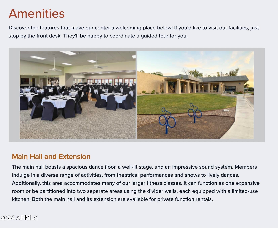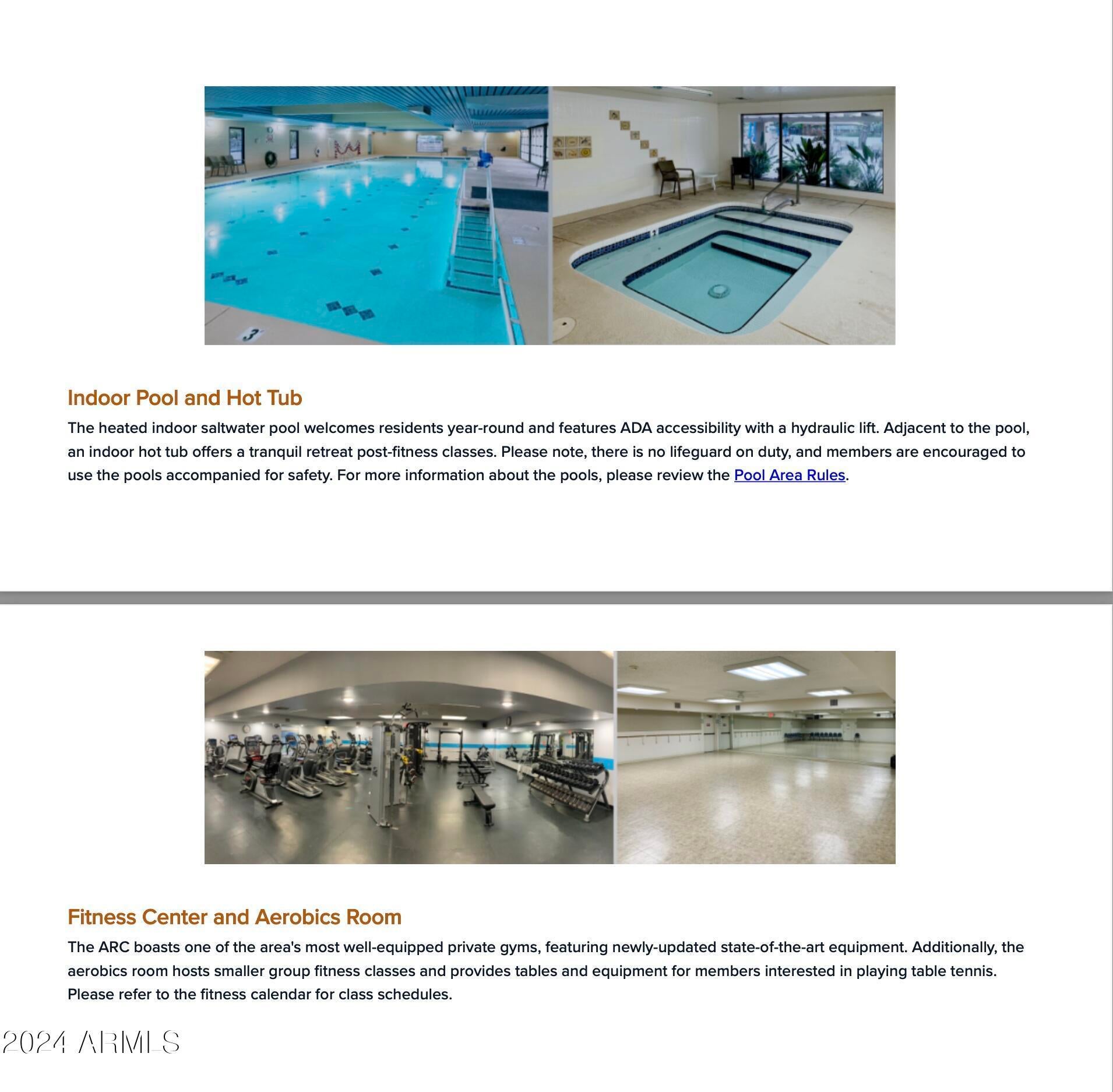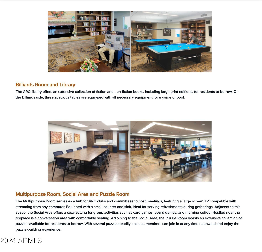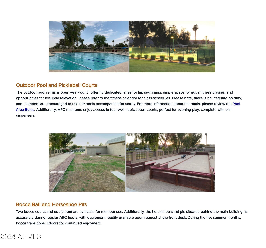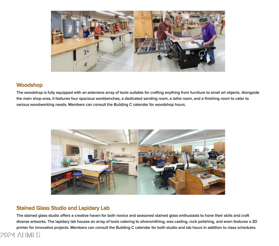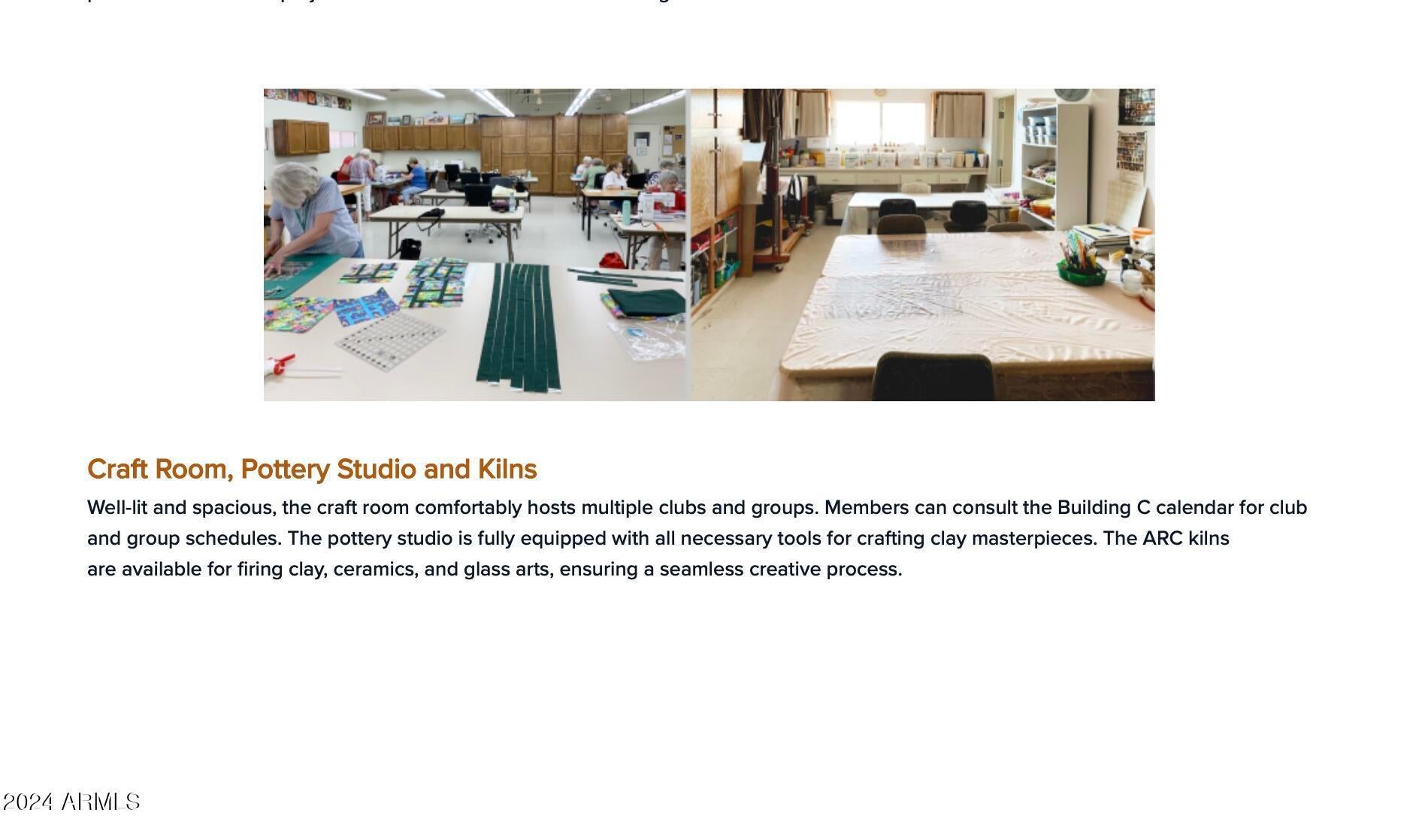$395,000 - 4203 E Hano Street, Phoenix
- 2
- Bedrooms
- 2
- Baths
- 1,716
- SQ. Feet
- 0.34
- Acres
WELCOME to highly sought out AHWATUKEE RETIREMENT COMMUNITY! This charming 2-bed KACHINA model has beautiful MOUNTAIN VIEWS, 2-car garage, & a cozy front porch. Double doors introduce you to the enchanting interior, showcasing a lovely formal dining & living room. Family room is open to kitchen & provides backyard access & FIREPLACE. Newer built-in appliances & large breakfast bar are some of the features you will find in the kitchen.Main bedroom boasts soft carpet & an ensuite with a make-up vanity & PRIVATE SPA ROOM. All main windows/glass doors, H2O heater & Soft water have been replaced. Relax under the covered patio & be delighted by the vibrant landscape and mountain views. Home is nestled on a private cul-de-sac lot near restaurants, shopping & hiking trails. A must know is what Ahwatukee Recreation Center offers an array of amenities to suit every taste, from two sparkling pools and pickleball courts, to a well-equipped fitness center and diverse assortment of free fitness classes like water aerobics, Zumba®, Pilates, and more. Join one of the 40+ clubs and groups, whether you're crafting in our artisan studios, honing skills in the fully-equipped woodshop, or enjoying friendly games of cards or table tennis. As the sun sets, the calendar comes alive with dances, live entertainment, and engaging educational programs, ensuring there's never a dull moment at the ARC.
Essential Information
-
- MLS® #:
- 6776360
-
- Price:
- $395,000
-
- Bedrooms:
- 2
-
- Bathrooms:
- 2.00
-
- Square Footage:
- 1,716
-
- Acres:
- 0.34
-
- Year Built:
- 1979
-
- Type:
- Residential
-
- Sub-Type:
- Single Family - Detached
-
- Style:
- Ranch
-
- Status:
- Active
Community Information
-
- Address:
- 4203 E Hano Street
-
- Subdivision:
- AHWATUKEE RS-6
-
- City:
- Phoenix
-
- County:
- Maricopa
-
- State:
- AZ
-
- Zip Code:
- 85044
Amenities
-
- Amenities:
- Community Spa, Community Pool Htd, Near Bus Stop, Lake Subdivision, Golf, Biking/Walking Path, Clubhouse
-
- Utilities:
- SRP
-
- Parking Spaces:
- 4
-
- Parking:
- Dir Entry frm Garage, Electric Door Opener, Extnded Lngth Garage
-
- # of Garages:
- 2
-
- View:
- Mountain(s)
-
- Pool:
- None
Interior
-
- Interior Features:
- Eat-in Kitchen, Breakfast Bar, No Interior Steps, Vaulted Ceiling(s), 3/4 Bath Master Bdrm, Double Vanity, High Speed Internet, Laminate Counters
-
- Heating:
- Electric
-
- Cooling:
- Refrigeration, Ceiling Fan(s)
-
- Fireplace:
- Yes
-
- Fireplaces:
- 1 Fireplace, Family Room
-
- # of Stories:
- 1
Exterior
-
- Exterior Features:
- Covered Patio(s), Patio
-
- Lot Description:
- Sprinklers In Rear, Sprinklers In Front, Desert Front, Cul-De-Sac, Gravel/Stone Front, Gravel/Stone Back, Grass Back
-
- Windows:
- Dual Pane, Vinyl Frame, Wood Frames
-
- Roof:
- Composition
-
- Construction:
- Brick Veneer, Painted, Siding, Block, Frame - Wood
School Information
-
- District:
- Tempe Union High School District
-
- Elementary:
- Adult
-
- Middle:
- Adult
-
- High:
- Adult
Listing Details
- Listing Office:
- West Usa Realty
