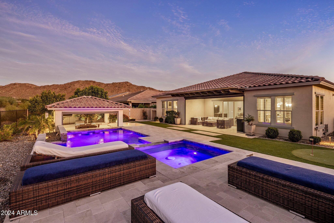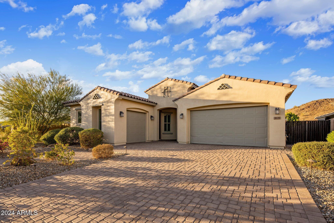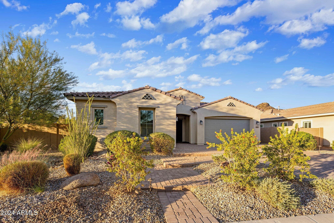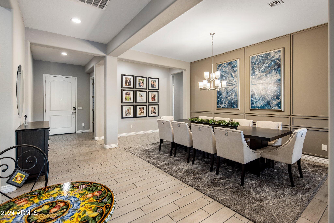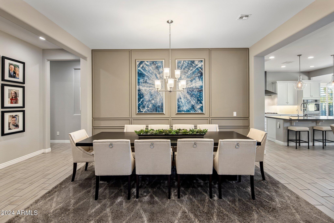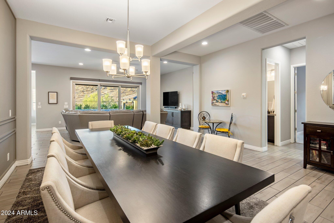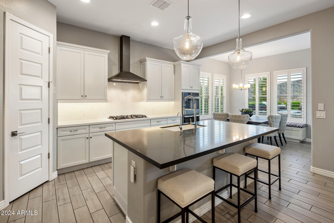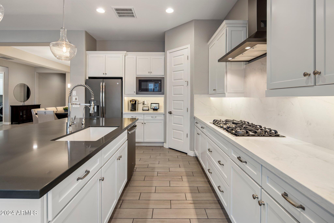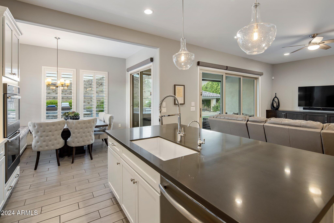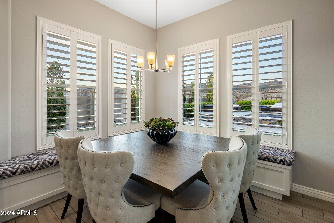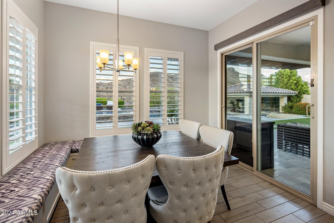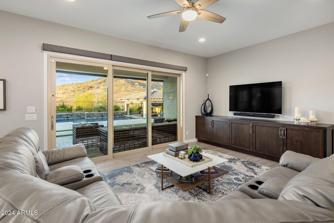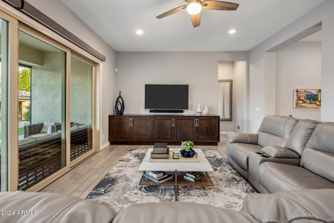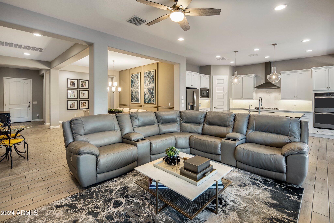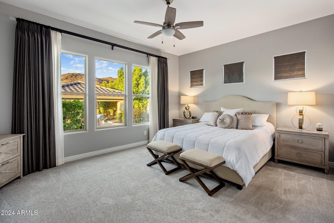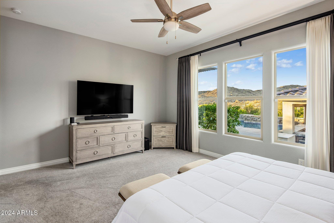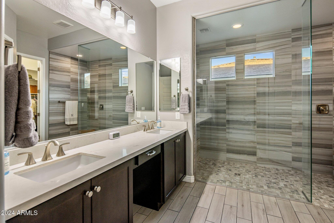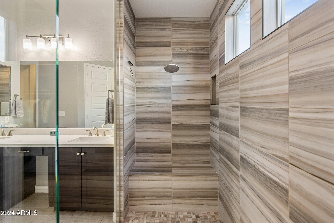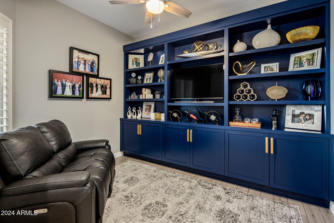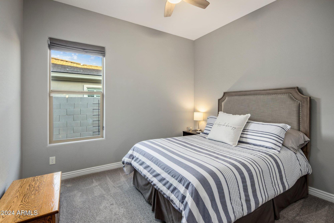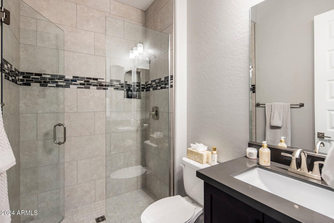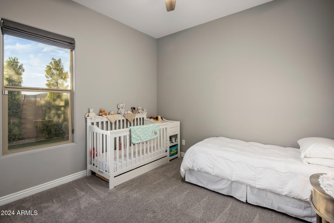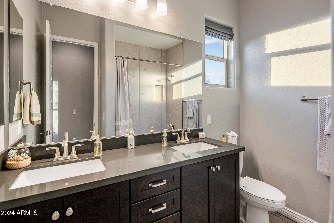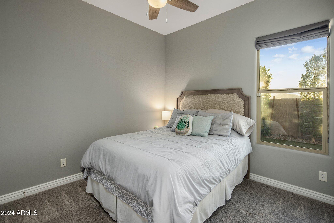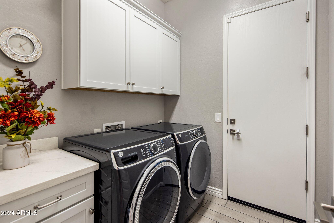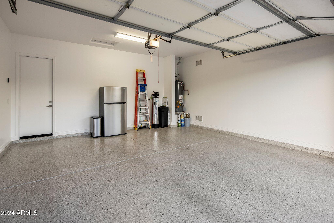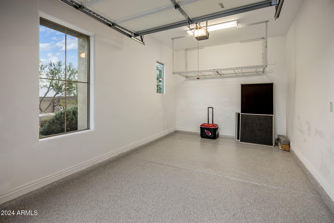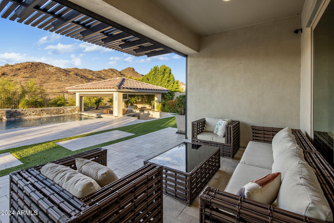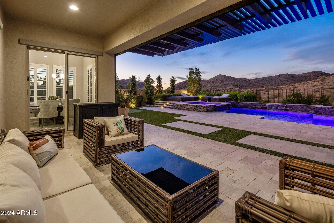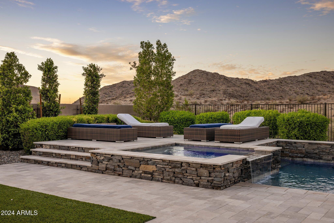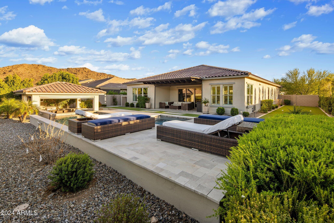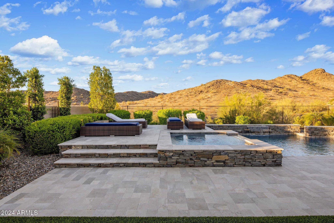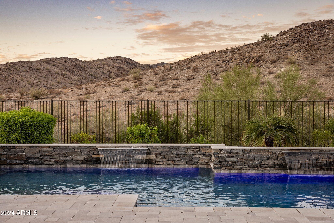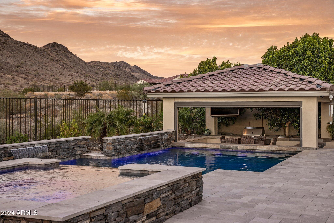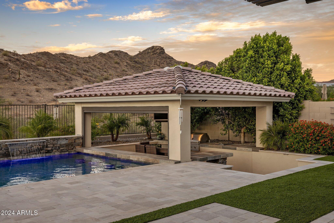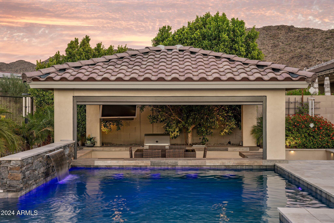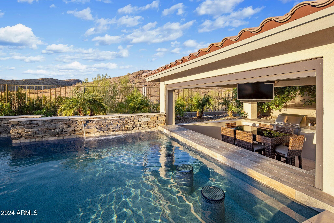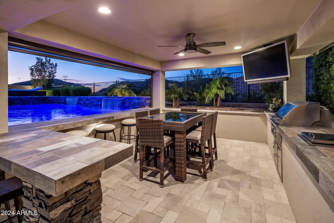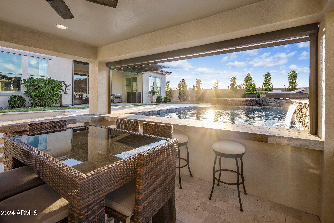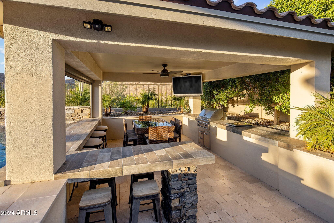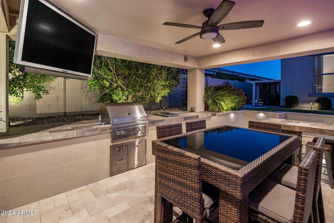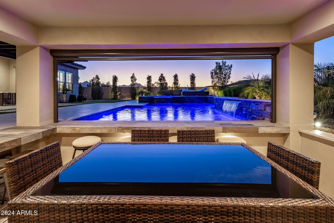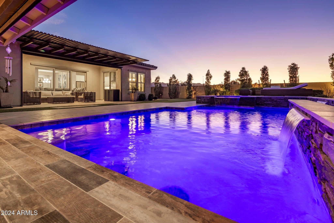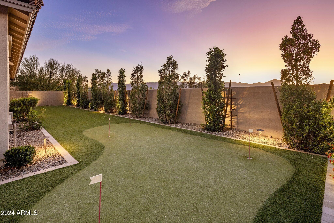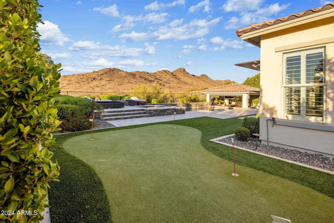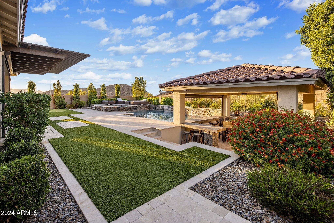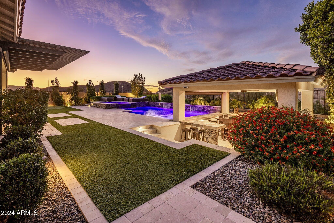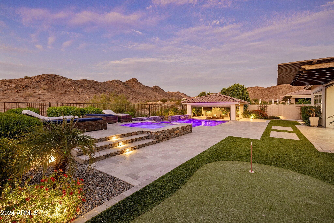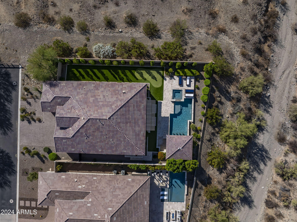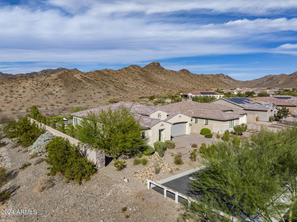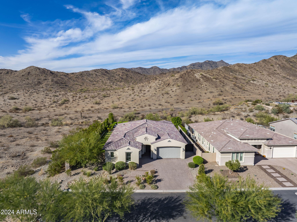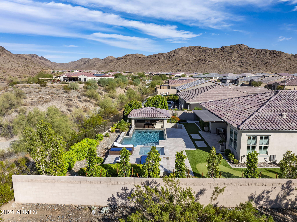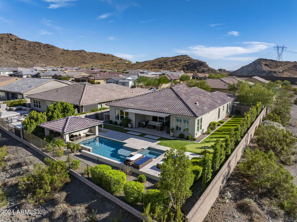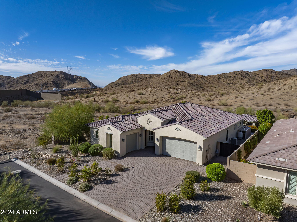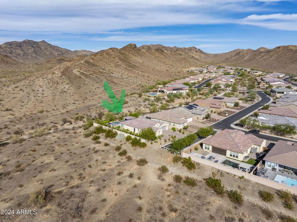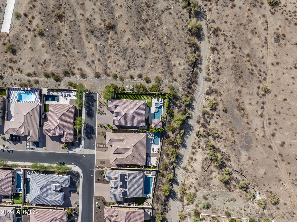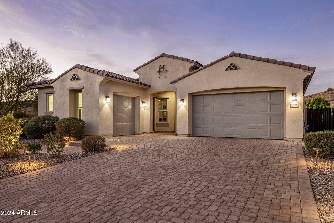$1,200,000 - 3626 W Hiddenview Drive, Phoenix
- 4
- Bedrooms
- 3
- Baths
- 2,509
- SQ. Feet
- 0.27
- Acres
Customization meets lifestyle in this 4-bedroom stunner nestled in a neighborhood of single level homes in the foothills of Ahwatukee. Drive up the hill into the gated community you will be proud to come home to. With designer touches throughout, this 2018-built home displays modern interior finishes and wait until you see the backyard! Sensational views all around the heated or chilled pool with swim-up bar, glorious spa, sunken entertainment hub, raised travertine decking, multi seating areas and serene mountain hiking just steps outside your fence! Freshly painted exterior, meticulously maintained inside and out! Private, desirable location with top rated schools and easy 202 freeway access. This meticulous and picturesque property is a must-see!
Essential Information
-
- MLS® #:
- 6776688
-
- Price:
- $1,200,000
-
- Bedrooms:
- 4
-
- Bathrooms:
- 3.00
-
- Square Footage:
- 2,509
-
- Acres:
- 0.27
-
- Year Built:
- 2018
-
- Type:
- Residential
-
- Sub-Type:
- Single Family - Detached
-
- Status:
- Active Under Contract
Community Information
-
- Address:
- 3626 W Hiddenview Drive
-
- Subdivision:
- PROMONTORY AT FOOTHILLS WEST
-
- City:
- Phoenix
-
- County:
- Maricopa
-
- State:
- AZ
-
- Zip Code:
- 85045
Amenities
-
- Amenities:
- Gated Community, Biking/Walking Path
-
- Utilities:
- SRP,SW Gas3
-
- Parking Spaces:
- 6
-
- Parking:
- Dir Entry frm Garage, Electric Door Opener
-
- # of Garages:
- 3
-
- View:
- Mountain(s)
-
- Has Pool:
- Yes
-
- Pool:
- Variable Speed Pump, Heated, Private
Interior
-
- Interior Features:
- Eat-in Kitchen, Breakfast Bar, 9+ Flat Ceilings, Drink Wtr Filter Sys, No Interior Steps, Kitchen Island, Double Vanity, High Speed Internet
-
- Heating:
- Natural Gas
-
- Cooling:
- Ceiling Fan(s), Programmable Thmstat, Refrigeration
-
- Fireplaces:
- None
-
- # of Stories:
- 1
Exterior
-
- Exterior Features:
- Covered Patio(s), Gazebo/Ramada, Built-in Barbecue
-
- Lot Description:
- Sprinklers In Rear, Sprinklers In Front, Desert Back, Desert Front, Cul-De-Sac, Synthetic Grass Back, Auto Timer H2O Front, Auto Timer H2O Back
-
- Windows:
- Sunscreen(s), Dual Pane, Low-E, Mechanical Sun Shds
-
- Roof:
- Tile
-
- Construction:
- Painted, Stucco, Frame - Wood
School Information
-
- District:
- Tempe Union High School District
-
- Elementary:
- Kyrene de los Cerritos School
-
- Middle:
- Kyrene Altadena Middle School
-
- High:
- Desert Vista High School
Listing Details
- Listing Office:
- Homesmart
