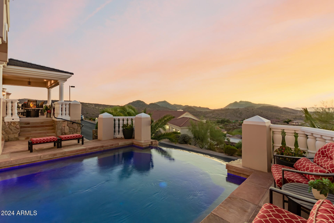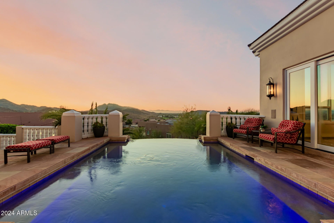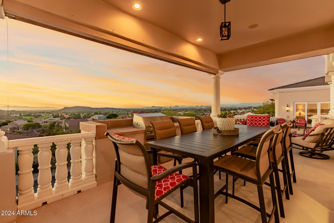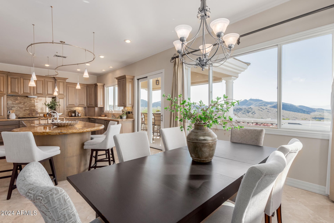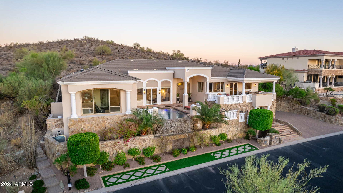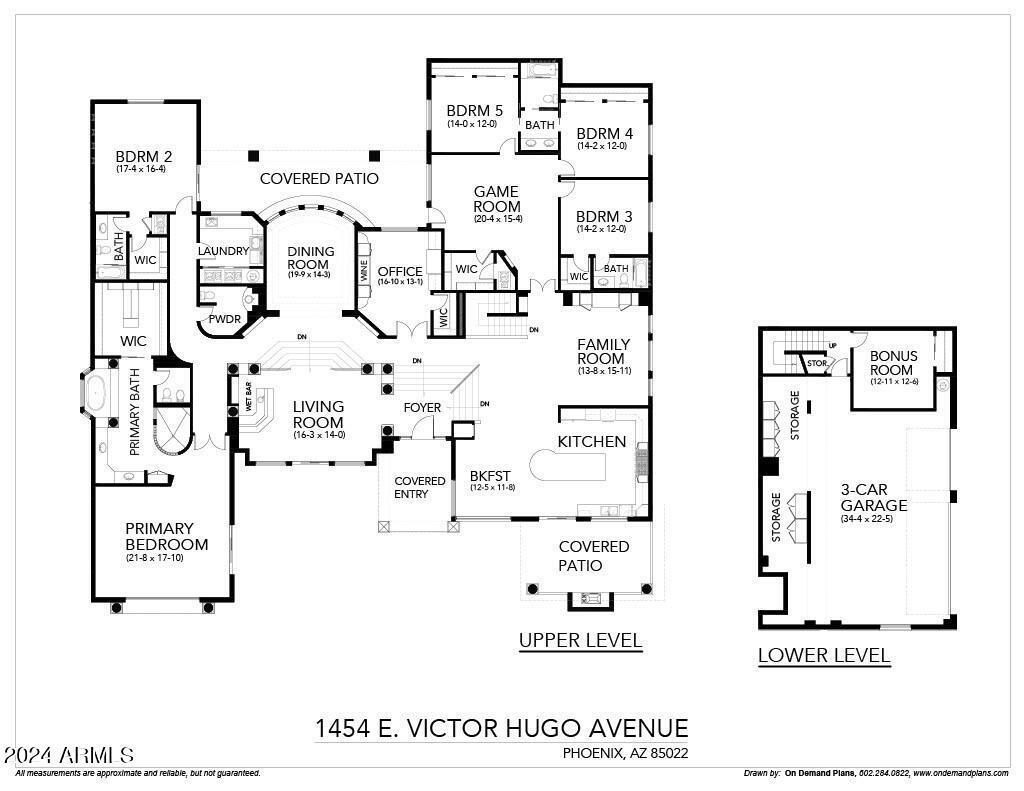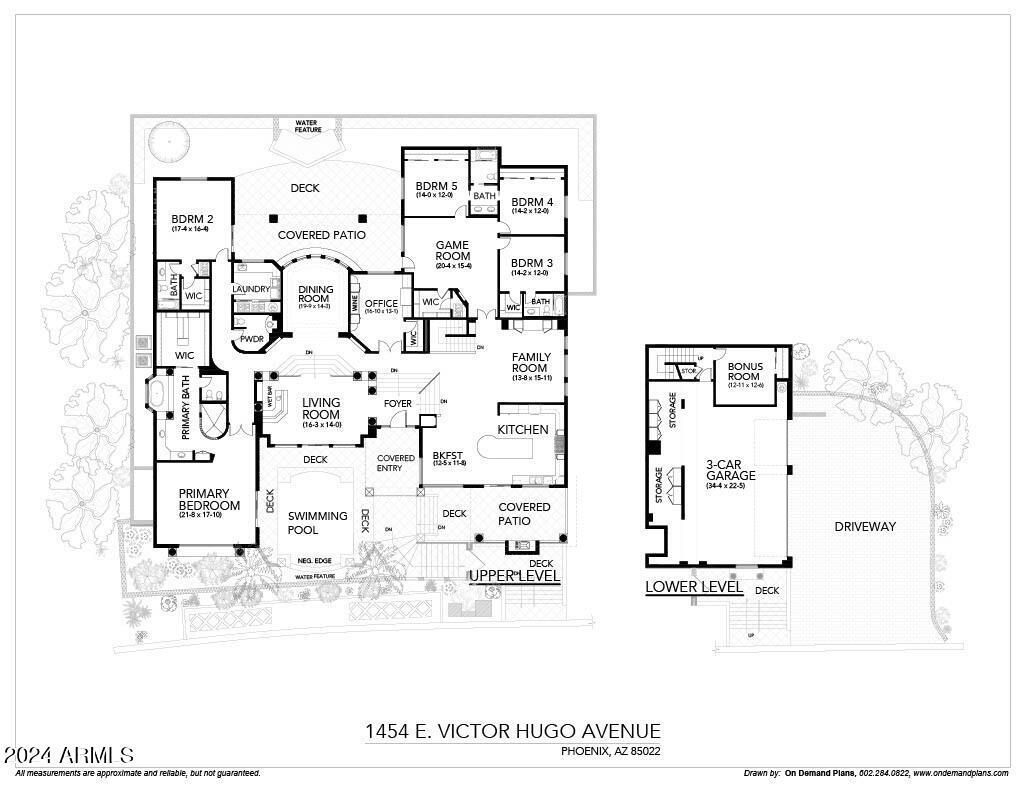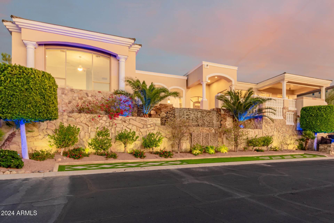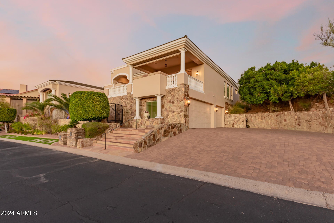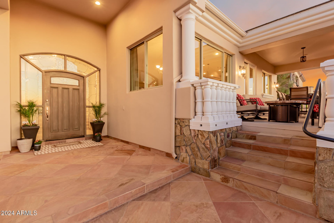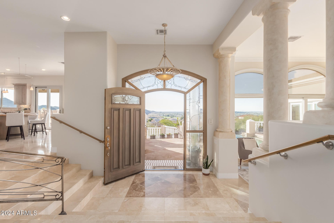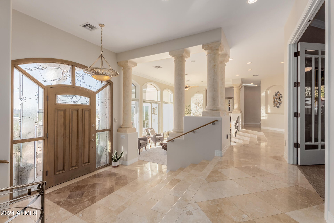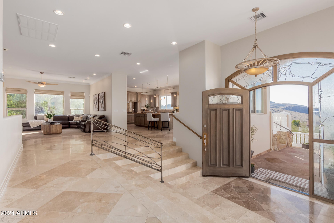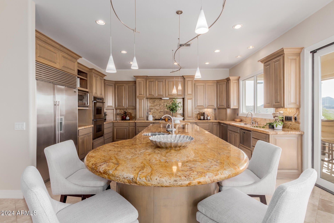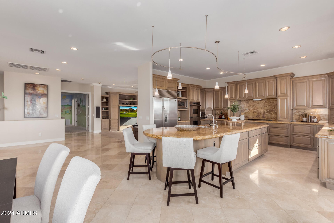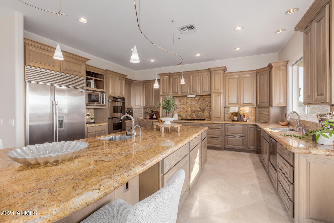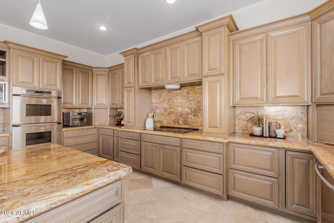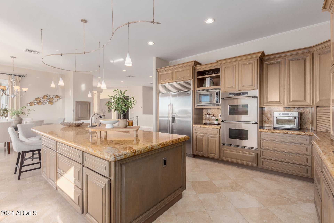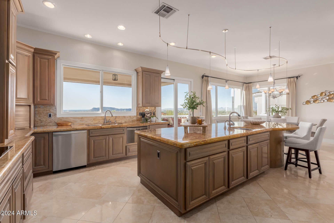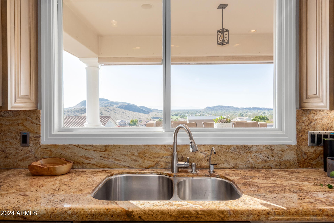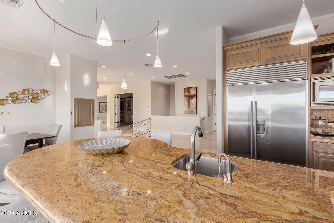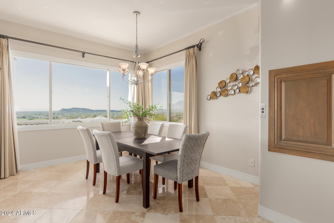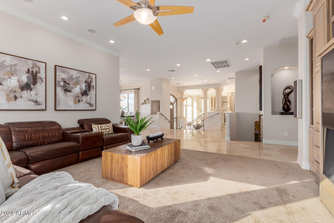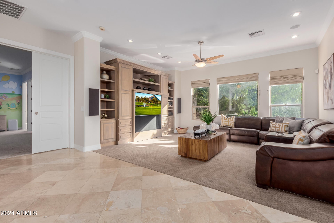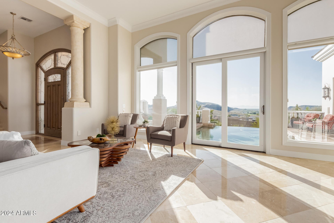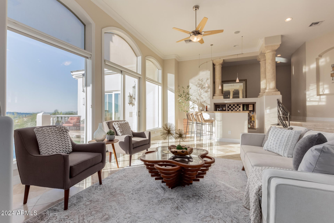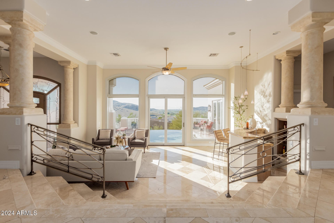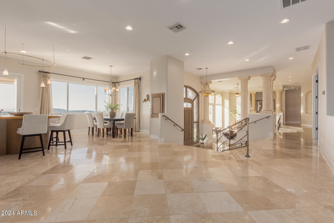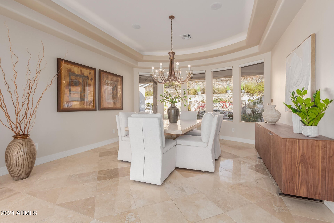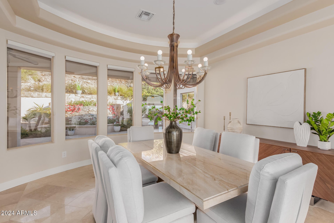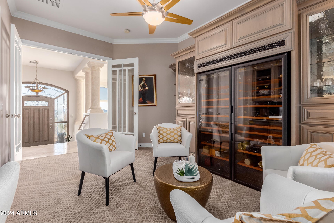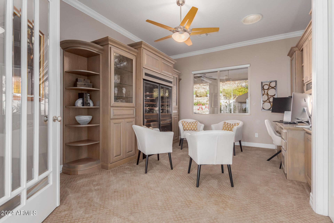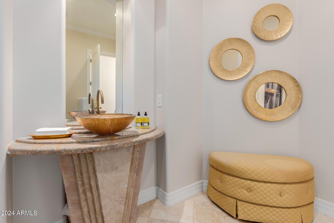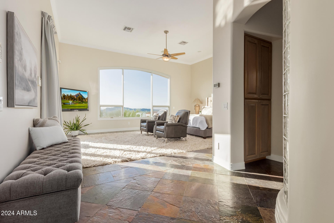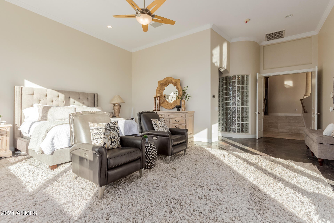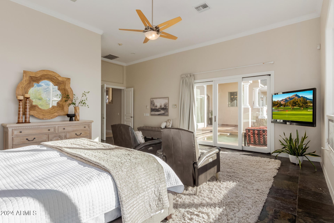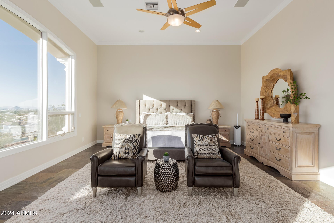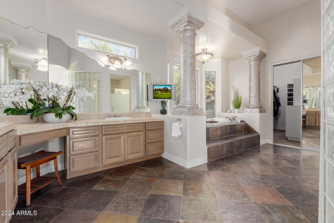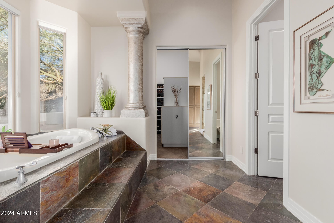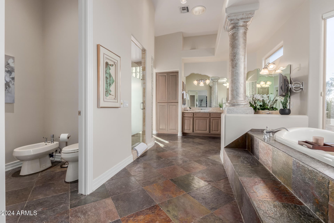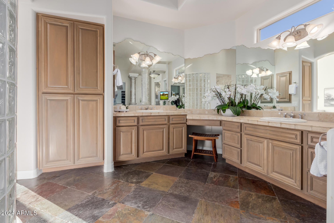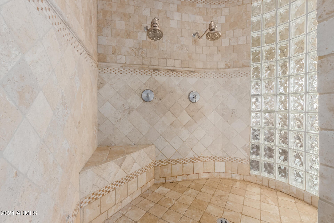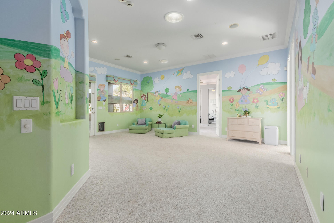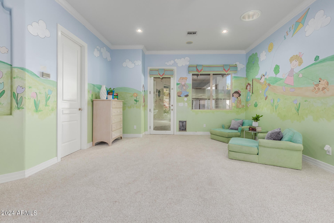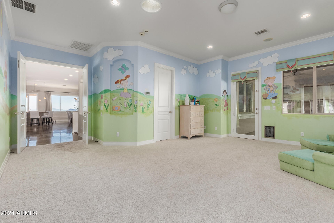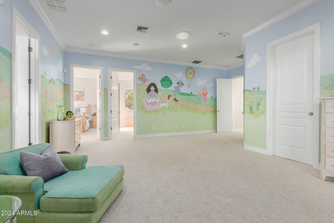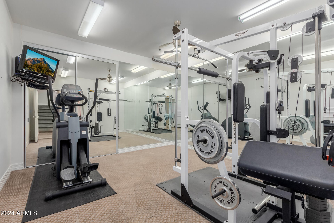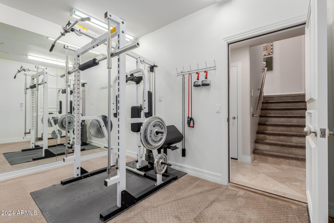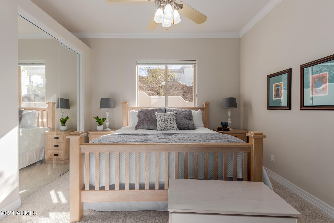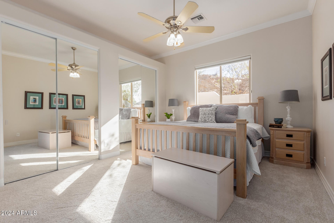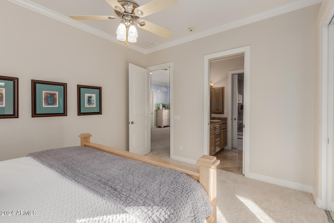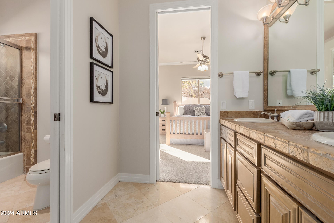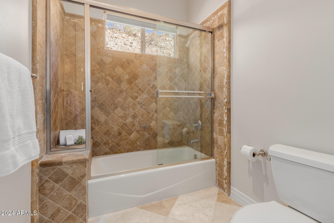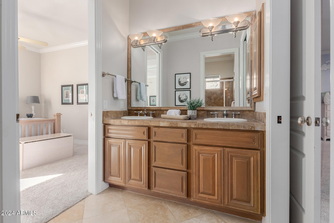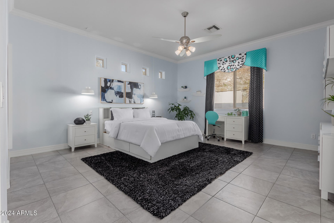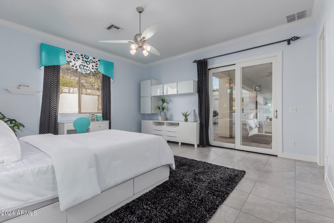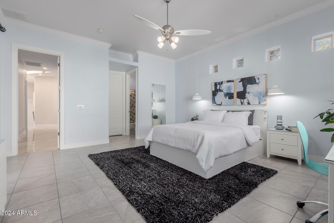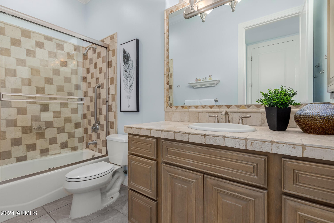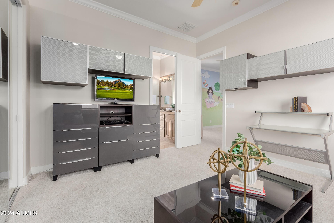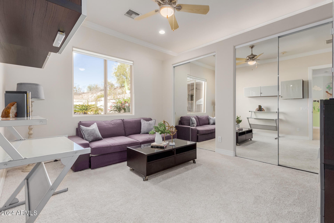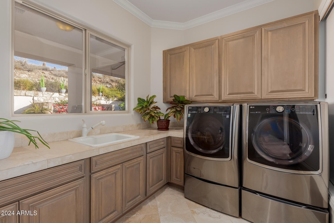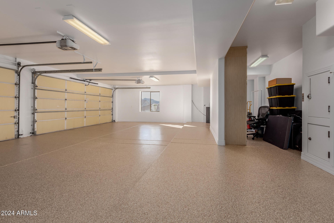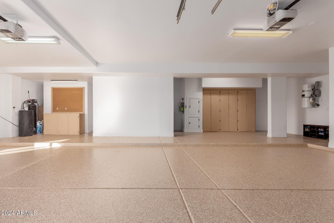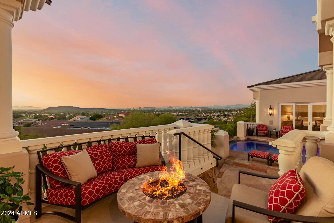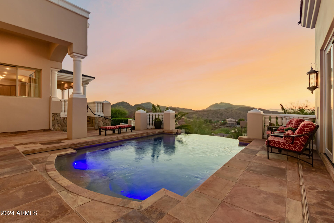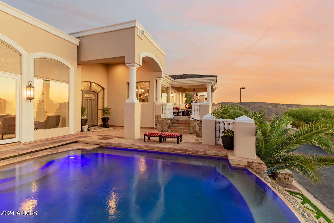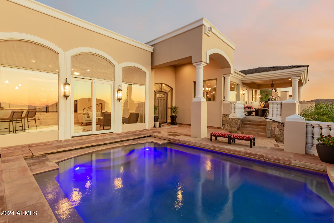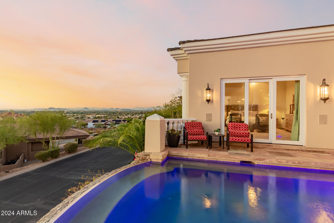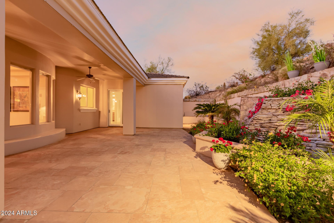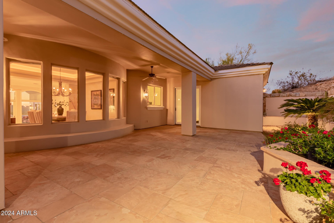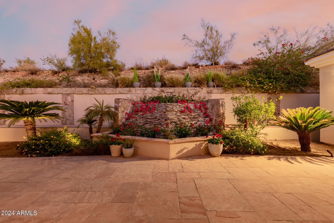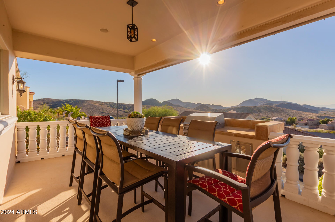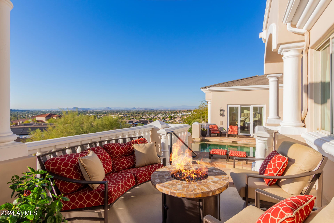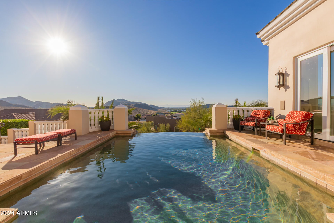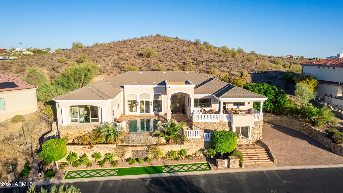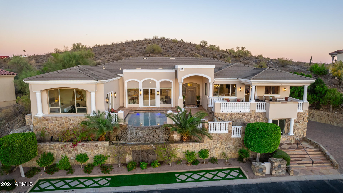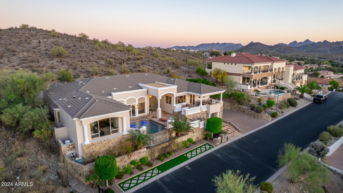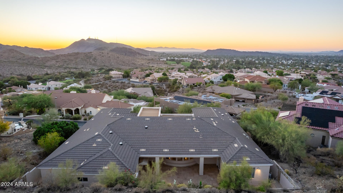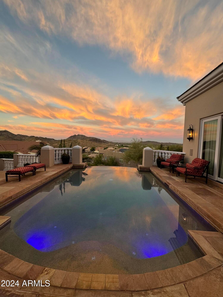$1,995,000 - 1454 E Victor Hugo Avenue, Phoenix
- 5
- Bedrooms
- 5
- Baths
- 5,762
- SQ. Feet
- 0.43
- Acres
Rare opportunity to purchase this estate home within the gated enclave of The Reserve at Moonridge Golf Estates. This elevated property has panoramic mountain, sunset and city light views within the Pointe Golf Course of Lookout Mountain and has quick access to nearby freeways, hospitals and top public/charter and private schools. Ideal home for entertaining and/or multigenerational living with lots of living space on one level including 5 bedrooms, 4.5 bathrooms, a separate private office & a game room + separate bonus / exercise room. The gourmet kitchen has great views to the mountains & city lights & the family room with entertaining bar area provides a great space to entertain. Home has many great features with large rooms. See floor and site plans for layout.
Essential Information
-
- MLS® #:
- 6776863
-
- Price:
- $1,995,000
-
- Bedrooms:
- 5
-
- Bathrooms:
- 5.00
-
- Square Footage:
- 5,762
-
- Acres:
- 0.43
-
- Year Built:
- 2000
-
- Type:
- Residential
-
- Sub-Type:
- Single Family - Detached
-
- Style:
- Other (See Remarks)
-
- Status:
- Active Under Contract
Community Information
-
- Address:
- 1454 E Victor Hugo Avenue
-
- Subdivision:
- RESERVE AT MOONRIDGE GOLF ESTATES
-
- City:
- Phoenix
-
- County:
- Maricopa
-
- State:
- AZ
-
- Zip Code:
- 85022
Amenities
-
- Amenities:
- Gated Community, Golf
-
- Utilities:
- APS,SW Gas3
-
- Parking Spaces:
- 6
-
- Parking:
- Attch'd Gar Cabinets, Electric Door Opener, Extnded Lngth Garage
-
- # of Garages:
- 3
-
- View:
- City Lights, Mountain(s)
-
- Has Pool:
- Yes
-
- Pool:
- Private
Interior
-
- Interior Features:
- Eat-in Kitchen, 9+ Flat Ceilings, Central Vacuum, Drink Wtr Filter Sys, Roller Shields, Vaulted Ceiling(s), Wet Bar, Kitchen Island, Bidet, Double Vanity, Full Bth Master Bdrm, Separate Shwr & Tub, Tub with Jets, High Speed Internet, Granite Counters
-
- Heating:
- Electric
-
- Cooling:
- Ceiling Fan(s), Programmable Thmstat, Refrigeration
-
- Fireplaces:
- None
-
- # of Stories:
- 2
Exterior
-
- Exterior Features:
- Balcony, Covered Patio(s), Built-in Barbecue
-
- Lot Description:
- Desert Back, Desert Front, Synthetic Grass Frnt, Auto Timer H2O Front, Auto Timer H2O Back
-
- Windows:
- Dual Pane
-
- Roof:
- Tile
-
- Construction:
- Painted, Stucco, Stone, Frame - Wood
School Information
-
- District:
- Paradise Valley Unified District
-
- Elementary:
- Hidden Hills Elementary School
-
- Middle:
- Shea Middle School
-
- High:
- Shadow Mountain High School
Listing Details
- Listing Office:
- My Home Group Real Estate
