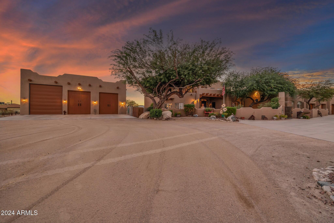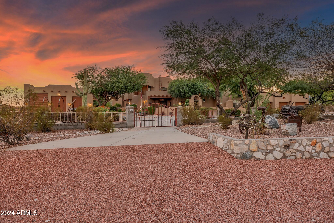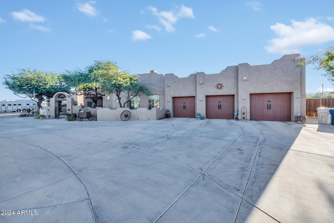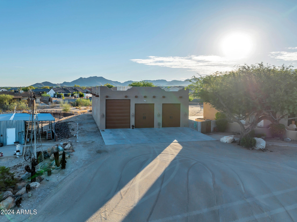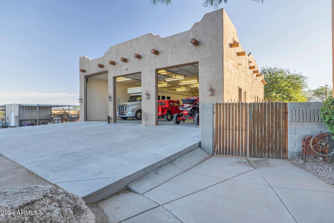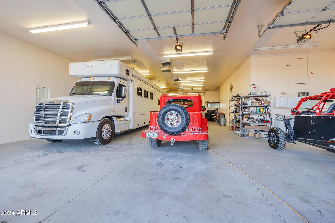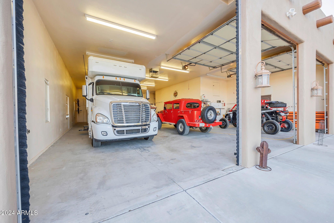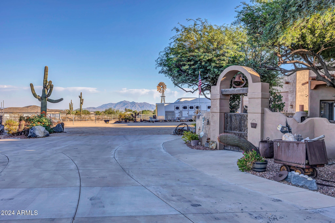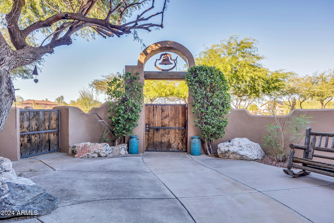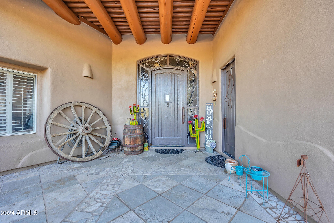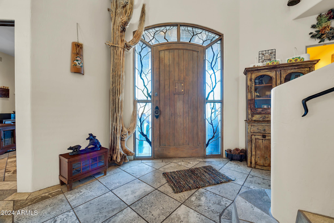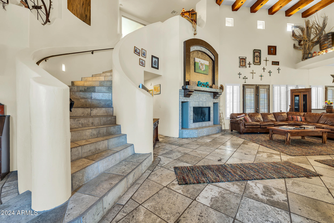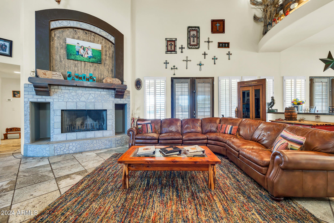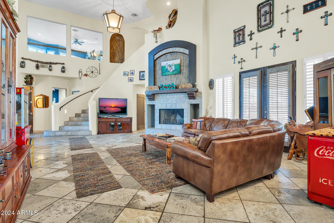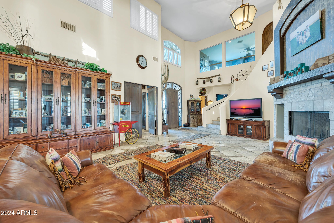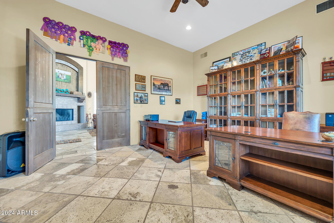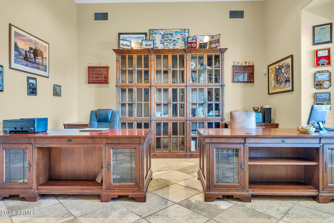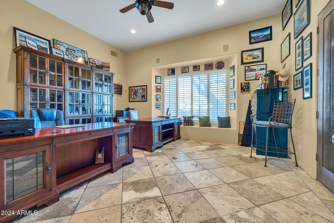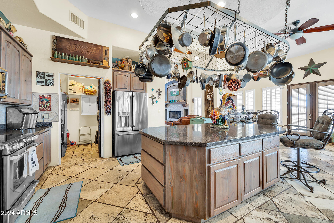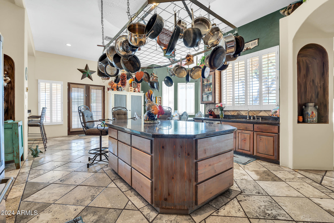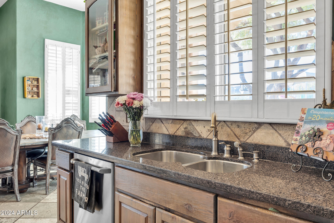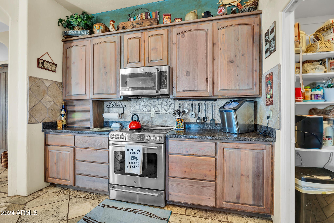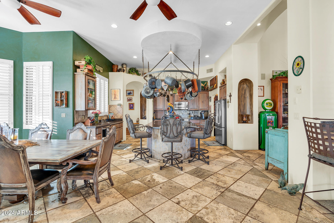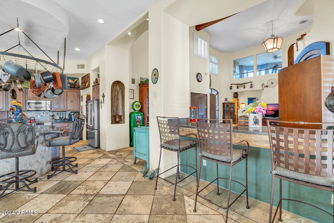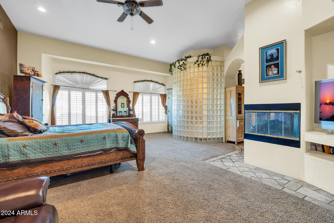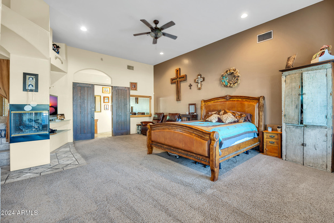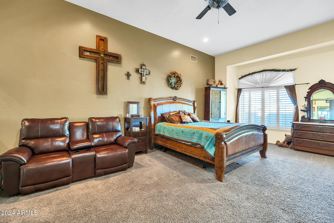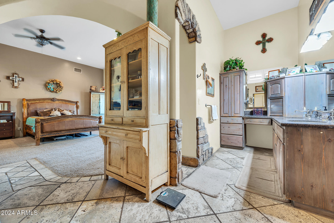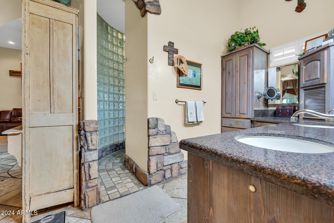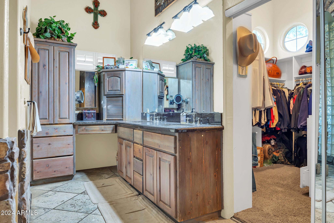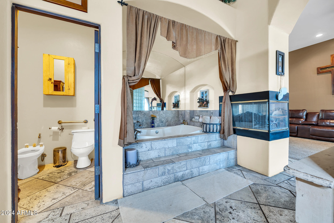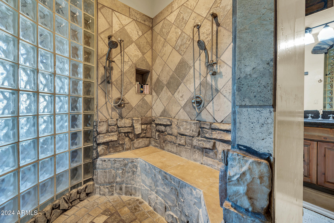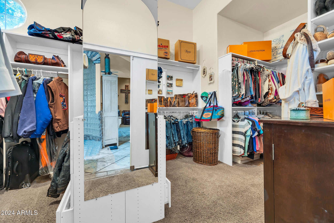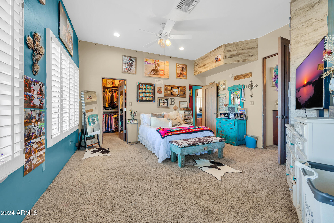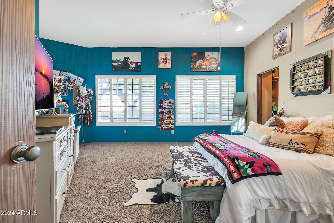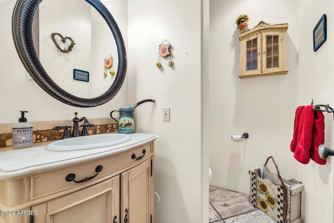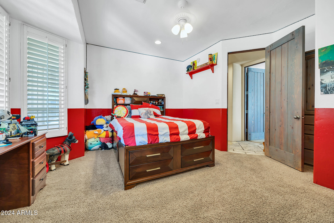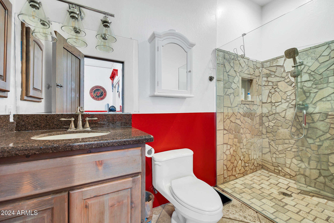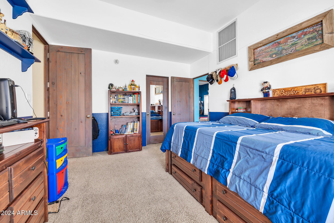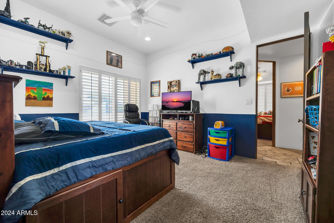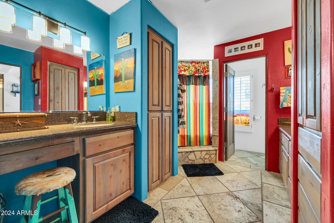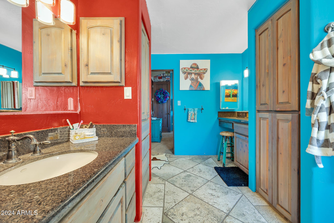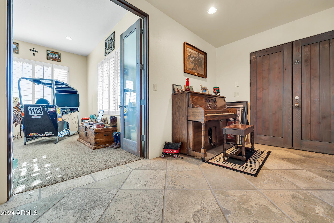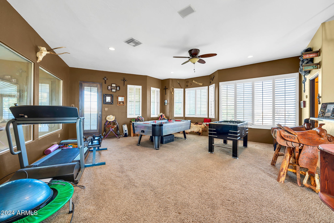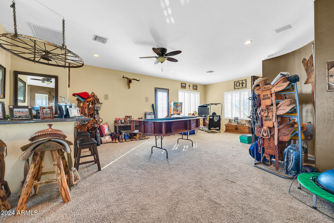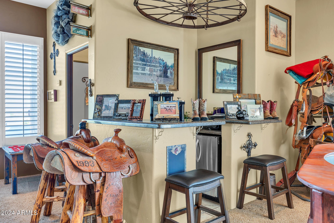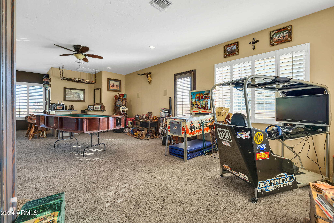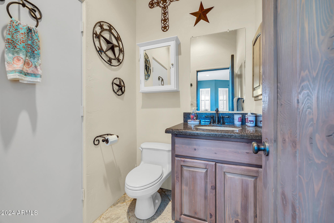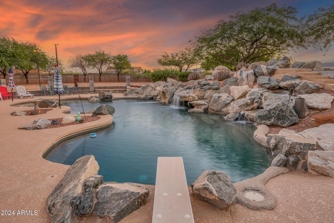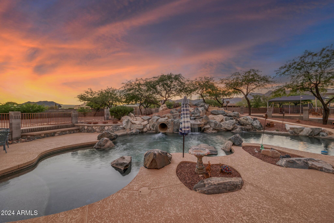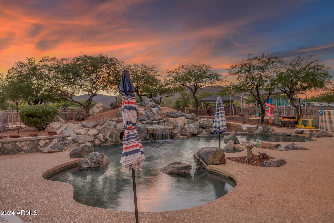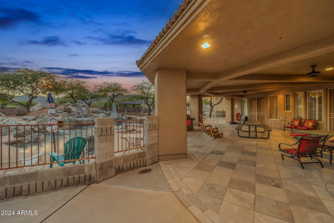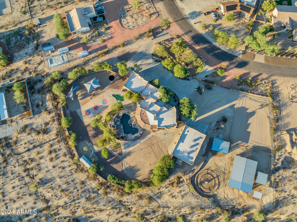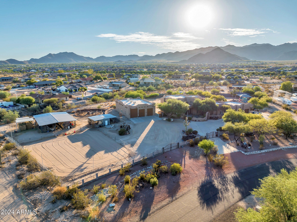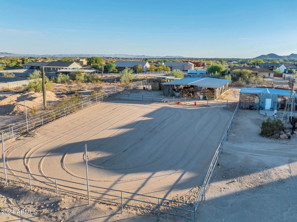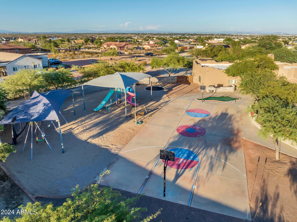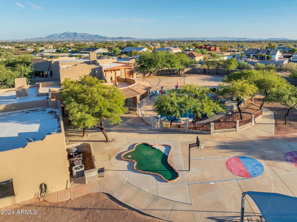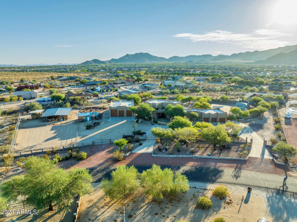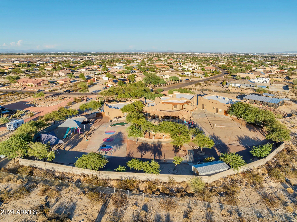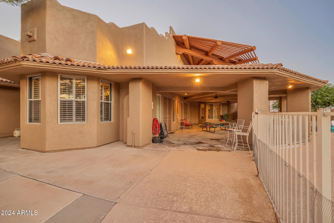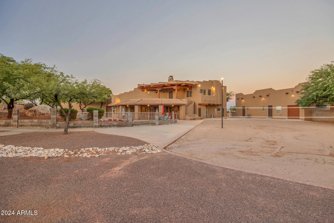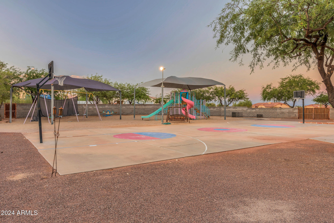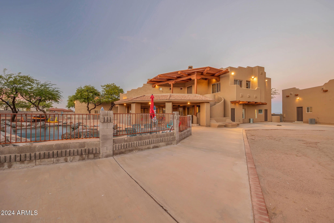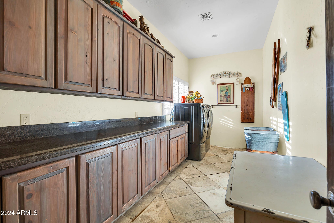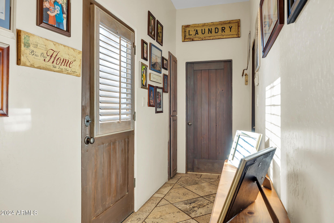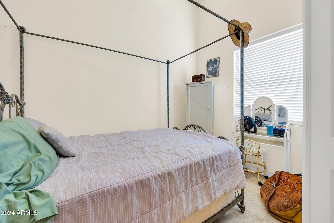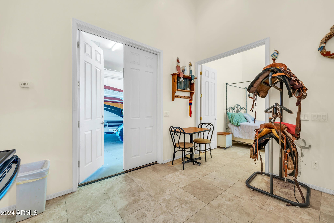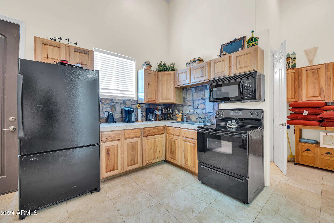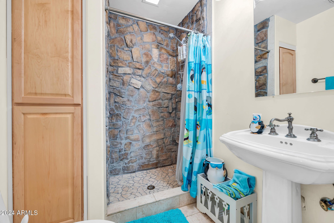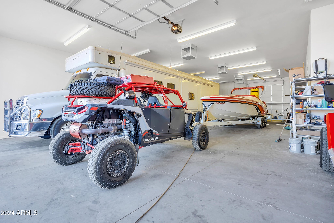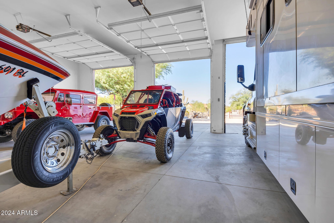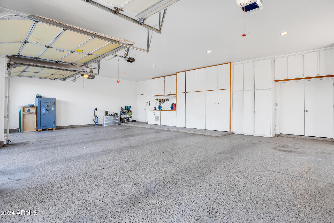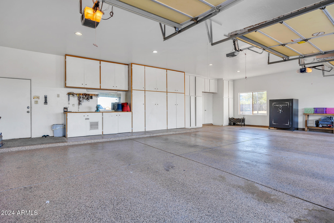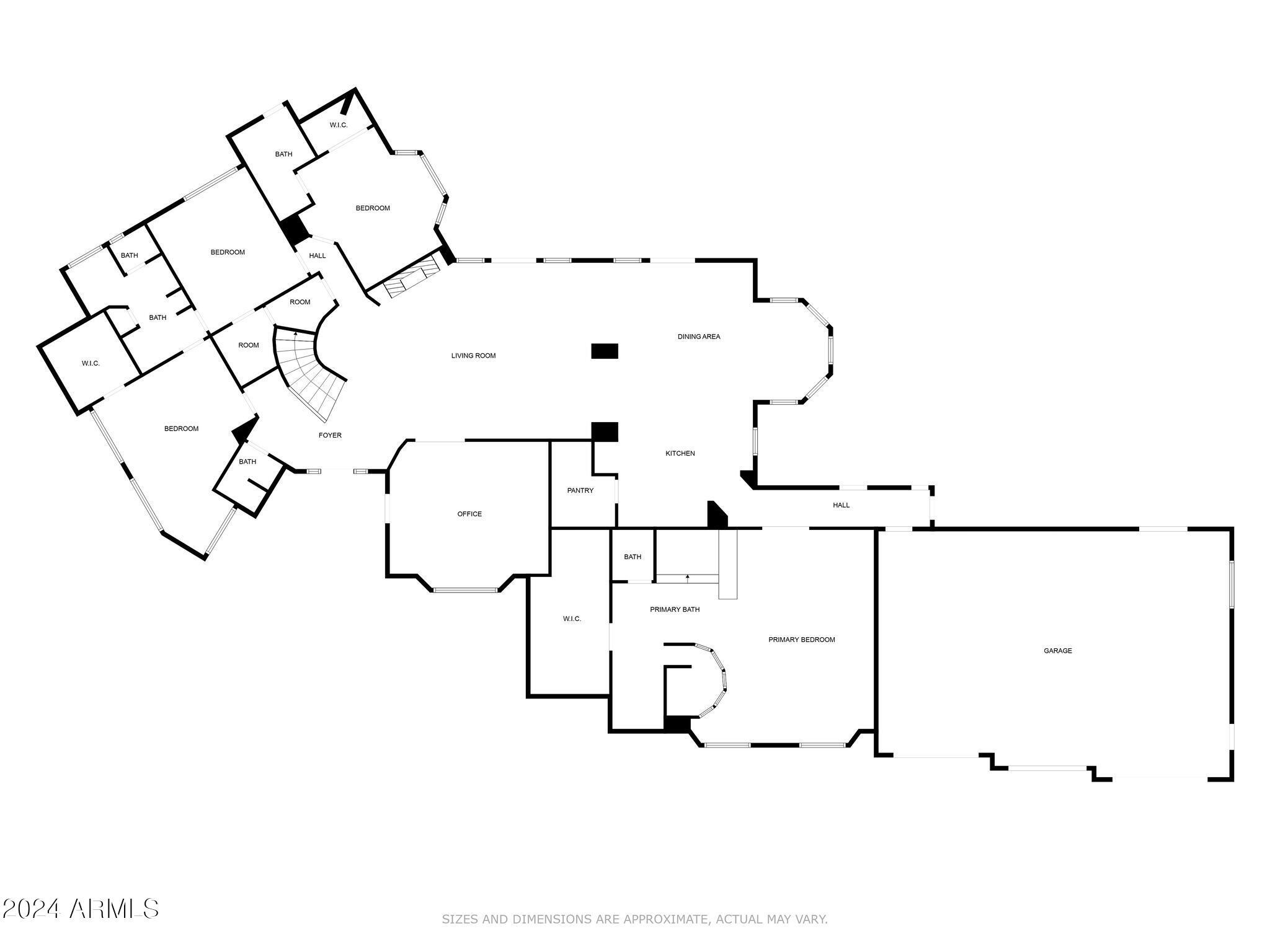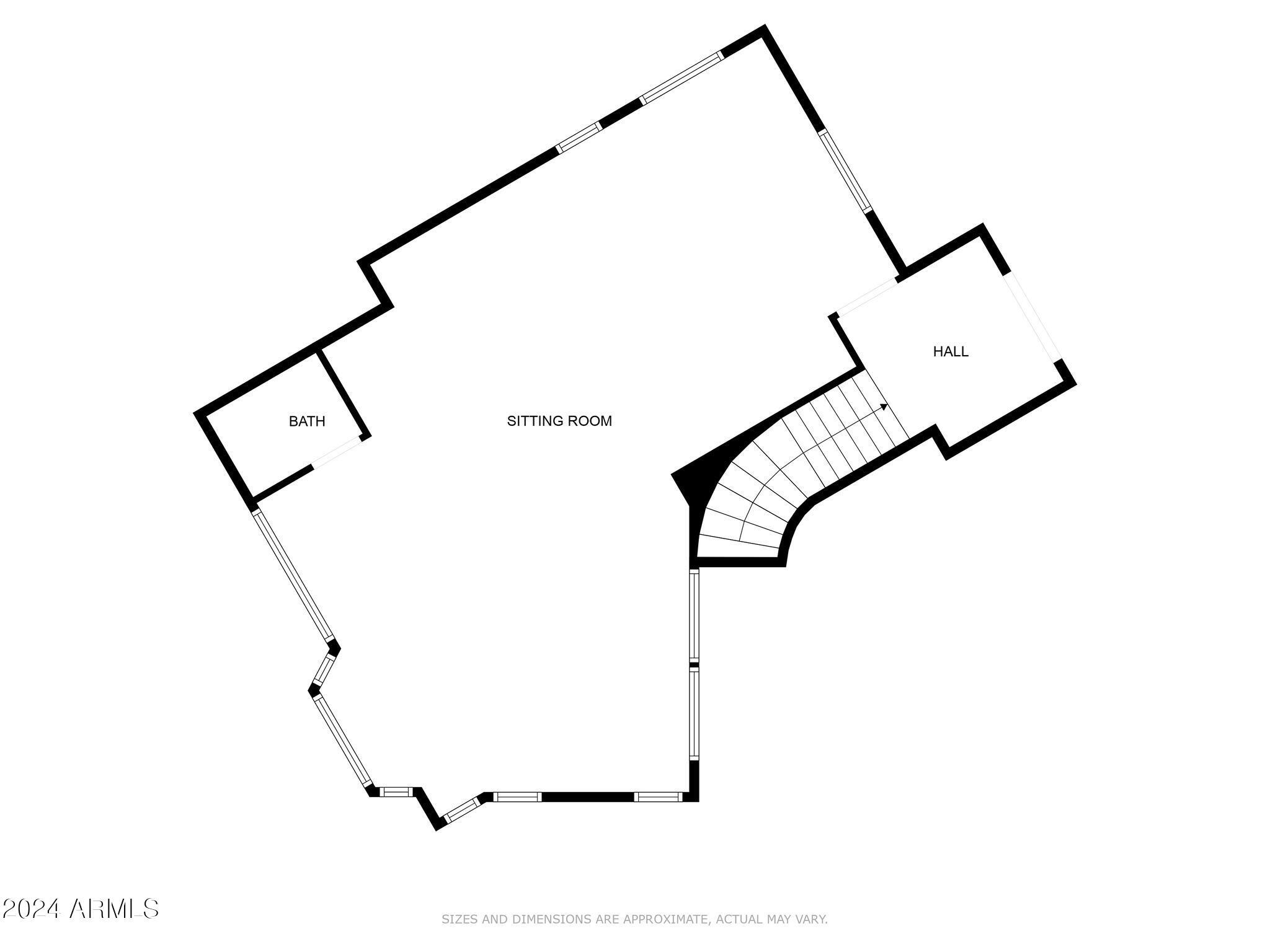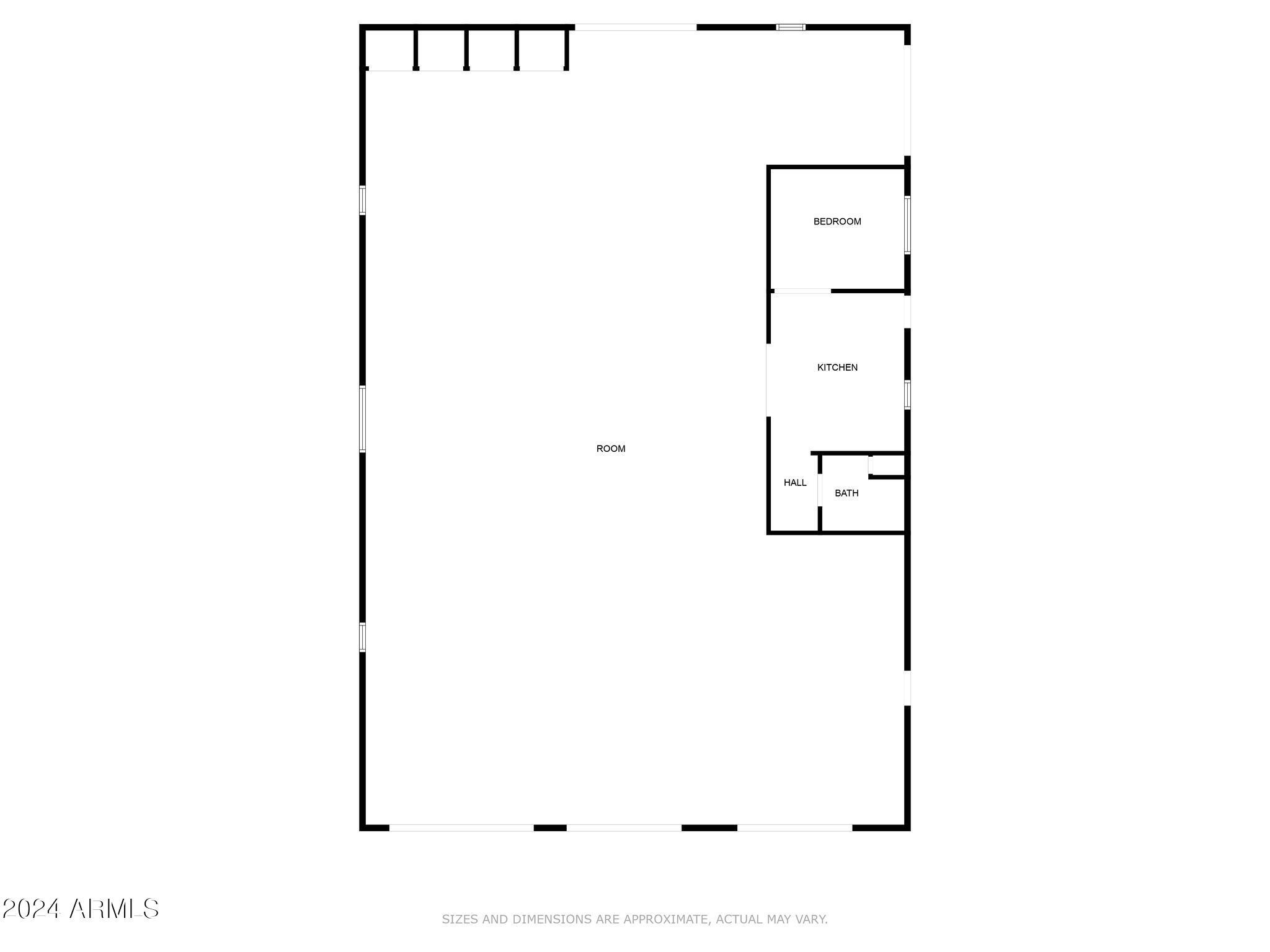$2,000,000 - 20107 W Medlock Drive, Litchfield Park
- 5
- Bedrooms
- 6
- Baths
- 5,300
- SQ. Feet
- 3.44
- Acres
Welcome to ''Medlock Ranch'' your dream retreat in the heart of Litchfield Park. This sprawling 3-acre estate offers a luxurious blend of modern living, equestrian excellence, and recreational paradise. With an 8-car garage, horse facilities, and an abundance of outdoor fun, this property has something for everyone. The main house features 4bed/5bath and over 5,000 sq ft with all bedrooms on the main level, ensuring convenience and accessibility for every family member. The open and airy great room floorplan is perfect for entertaining, while an upstairs loft/game room adds a touch of fun and versatility. The 8-car garage is a haven for car enthusiasts and adventurers alike. Featuring extended height, it can accommodate your RV, boat, or off-road vehicles with ease.
Essential Information
-
- MLS® #:
- 6777104
-
- Price:
- $2,000,000
-
- Bedrooms:
- 5
-
- Bathrooms:
- 6.00
-
- Square Footage:
- 5,300
-
- Acres:
- 3.44
-
- Year Built:
- 1998
-
- Type:
- Residential
-
- Sub-Type:
- Single Family - Detached
-
- Style:
- Territorial/Santa Fe
-
- Status:
- Active Under Contract
Community Information
-
- Address:
- 20107 W Medlock Drive
-
- Subdivision:
- Beautiful Arizona Estate Sub
-
- City:
- Litchfield Park
-
- County:
- Maricopa
-
- State:
- AZ
-
- Zip Code:
- 85340
Amenities
-
- Amenities:
- Golf, Horse Facility, Playground, Biking/Walking Path
-
- Utilities:
- APS
-
- Parking Spaces:
- 18
-
- Parking:
- Dir Entry frm Garage, Electric Door Opener, Extnded Lngth Garage, Over Height Garage, RV Gate, Detached, Tandem, RV Access/Parking, Gated, RV Garage
-
- # of Garages:
- 8
-
- View:
- Mountain(s)
-
- Has Pool:
- Yes
-
- Pool:
- Diving Pool, Fenced, Private
Interior
-
- Interior Features:
- Master Downstairs, Eat-in Kitchen, Breakfast Bar, 9+ Flat Ceilings, Kitchen Island, Pantry, Bidet, Double Vanity, Full Bth Master Bdrm, Separate Shwr & Tub, Tub with Jets, High Speed Internet, Granite Counters
-
- Heating:
- Electric
-
- Cooling:
- Refrigeration, Programmable Thmstat, Ceiling Fan(s)
-
- Fireplace:
- Yes
-
- Fireplaces:
- 2 Fireplace, Two Way Fireplace, Family Room, Master Bedroom
-
- # of Stories:
- 2
Exterior
-
- Exterior Features:
- Balcony, Circular Drive, Covered Patio(s), Playground, Patio, Private Yard, Sport Court(s), Storage
-
- Lot Description:
- Desert Back, Desert Front, Gravel/Stone Front, Gravel/Stone Back
-
- Windows:
- Dual Pane, Wood Frames
-
- Roof:
- Foam
-
- Construction:
- Painted, Stucco, Frame - Wood
School Information
-
- District:
- Agua Fria Union High School District
-
- Elementary:
- Verrado Elementary School
-
- Middle:
- Verrado Middle School
-
- High:
- Verrado High School
Listing Details
- Listing Office:
- Keller Williams Arizona Realty
