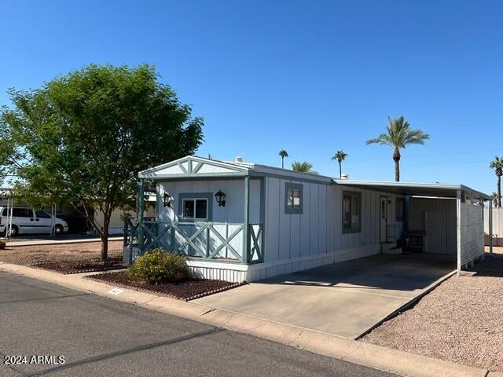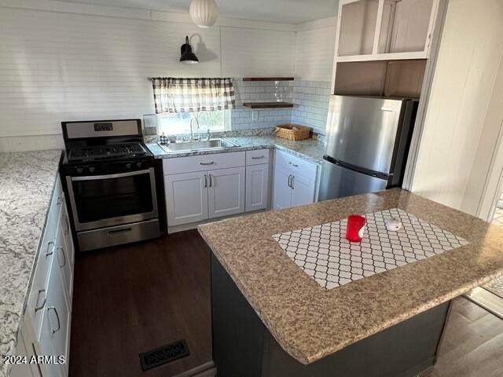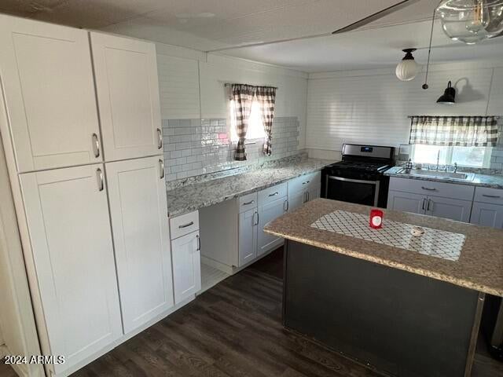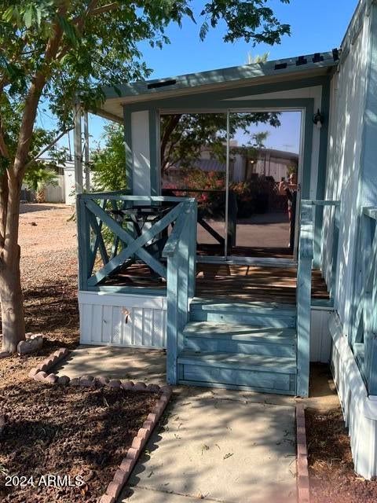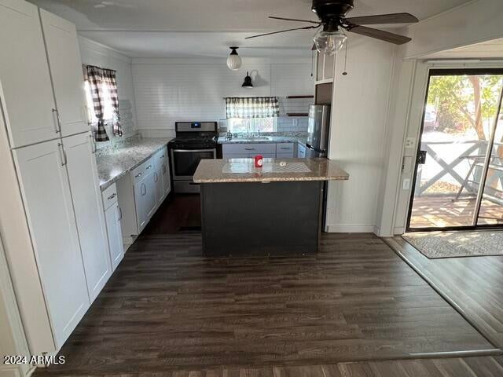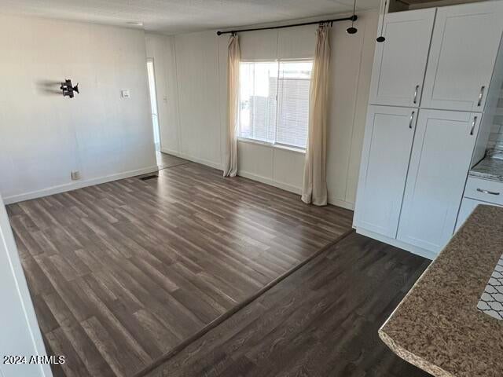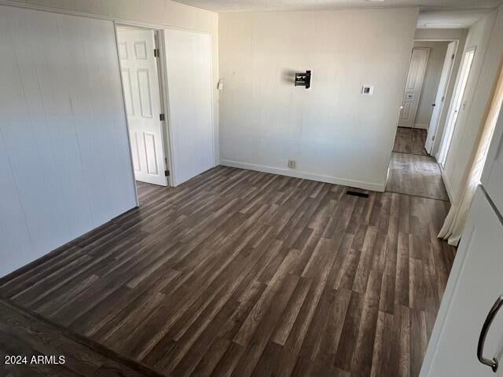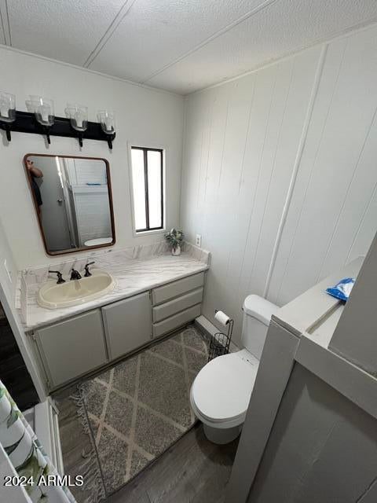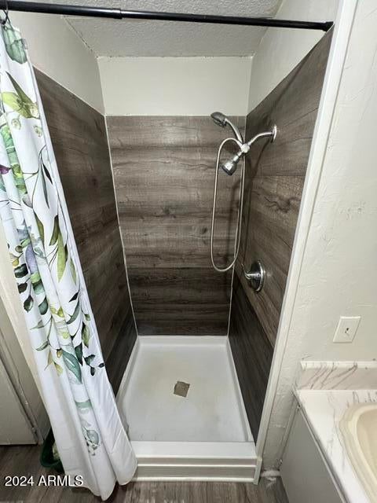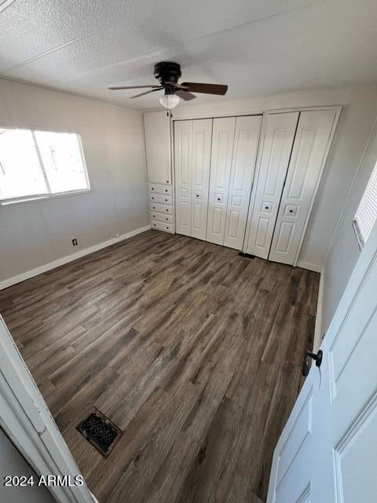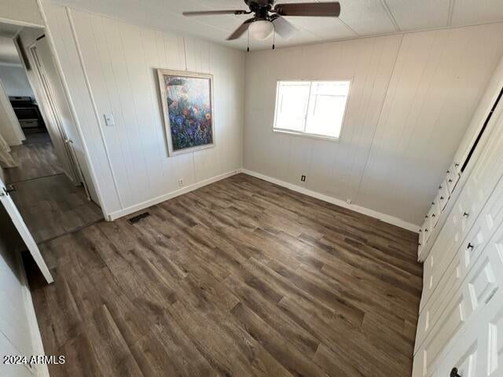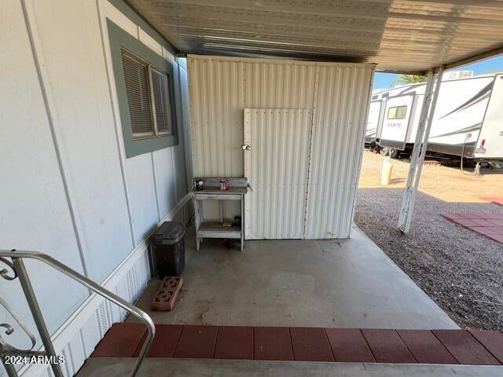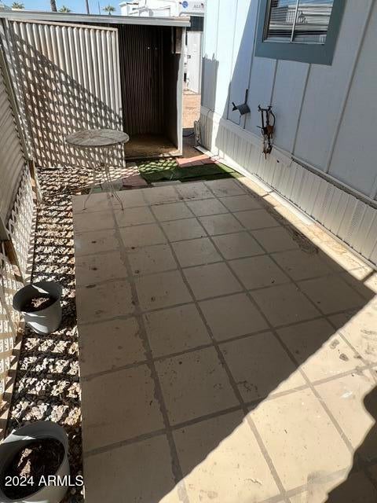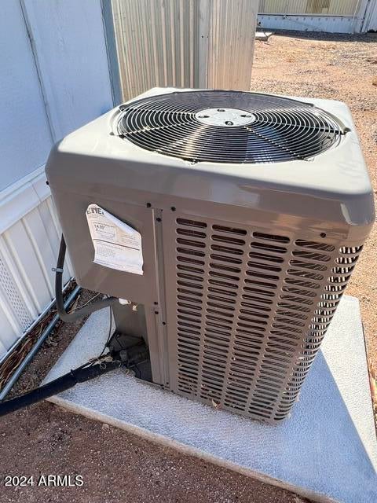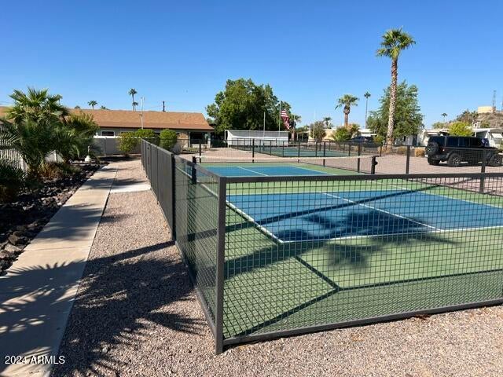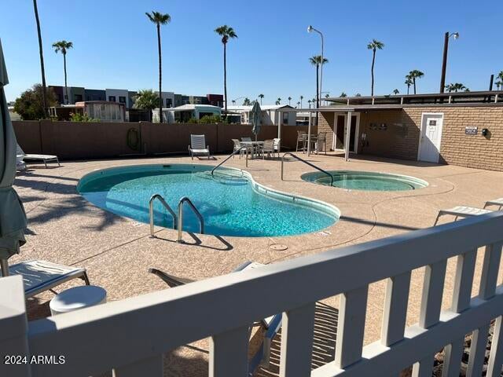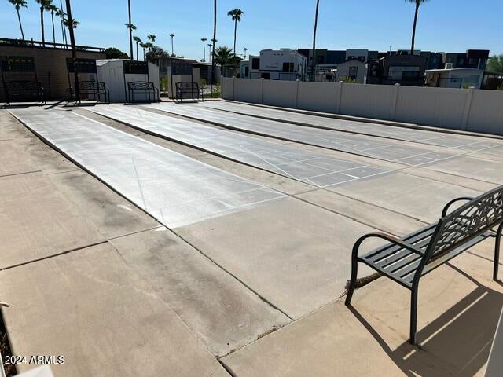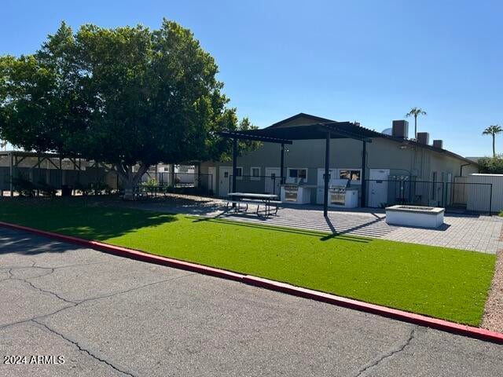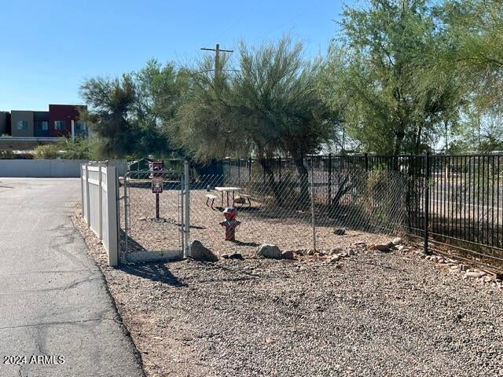$24,900 - 8421 E Main St -- (unit 42), Mesa
- 2
- Bedrooms
- 1
- Baths
- 824
- SQ. Feet
- 1972
- Year Built
Let the birds serenade you on your front porch in the morning! This well kept 2B/1B has been partially renovated, and is just waiting for someone to come along and add their personal touches. The new list includes all new kitchen appliances, new cupboards with pantry space, new flooring, and new paint. A washer/dryer are also included. This home has 2 sheds, 1 that is insulated, for lots of extra storage, or a workshop. There is nice covered parking, and a secluded covered patio for your evening get togethers with the neighbors. Brighthaven is an up and coming park, with an extensive remodel underway. Enjoy the new pickleball courts, shuffleboard courts, pool and hot tub, BBQ area, dog park, and clubhouse. Don't wait for the prices to go up, get in now! Owner financing available!
Essential Information
-
- MLS® #:
- 6777425
-
- Price:
- $24,900
-
- Bedrooms:
- 2
-
- Bathrooms:
- 1.00
-
- Square Footage:
- 824
-
- Acres:
- 0.00
-
- Year Built:
- 1972
-
- Type:
- Residential
-
- Sub-Type:
- Mfg/Mobile Housing
-
- Status:
- Active
Community Information
-
- Address:
- 8421 E Main St -- (unit 42)
-
- Subdivision:
- Brighthaven Estates
-
- City:
- Mesa
-
- County:
- Maricopa
-
- State:
- AZ
-
- Zip Code:
- 85210
Amenities
-
- Amenities:
- Pickleball Court(s), Community Spa Htd, Community Pool Htd, Coin-Op Laundry, Clubhouse
-
- Utilities:
- SRP,SW Gas3
-
- Parking Spaces:
- 2
-
- Pool:
- None
Interior
-
- Interior Features:
- Eat-in Kitchen, No Interior Steps, Pantry, Laminate Counters
-
- Heating:
- Natural Gas
-
- Cooling:
- Refrigeration
-
- Fireplaces:
- None
-
- # of Stories:
- 1
Exterior
-
- Exterior Features:
- Storage
-
- Lot Description:
- Gravel/Stone Front, Gravel/Stone Back
-
- Roof:
- Reflective Coating, Metal
-
- Construction:
- Painted, Siding, Frame - Wood
School Information
-
- District:
- Mesa Unified District
-
- Elementary:
- Adult
-
- Middle:
- Adult
-
- High:
- Adult
Listing Details
- Listing Office:
- Re/max Vision Realty
