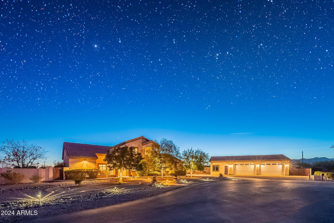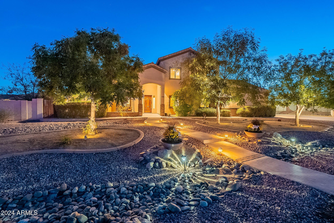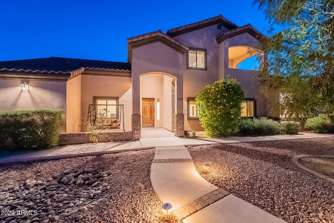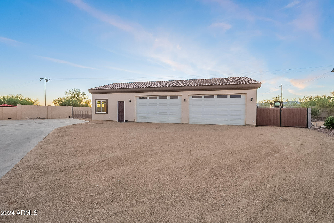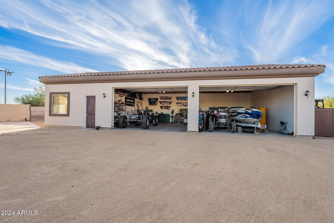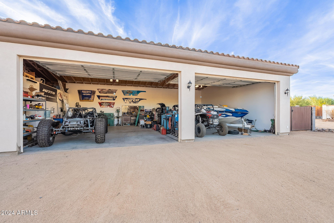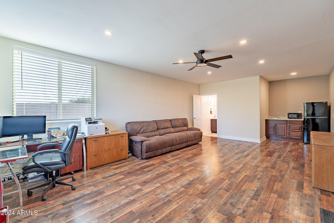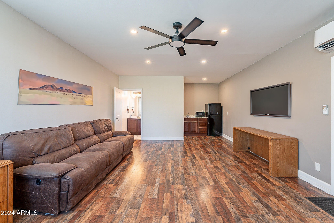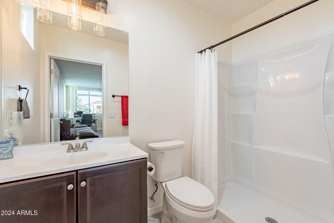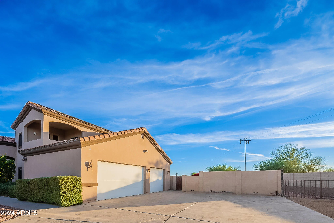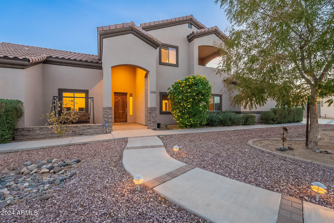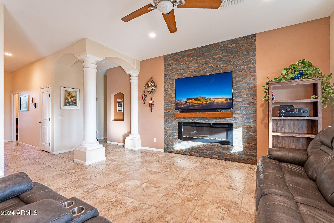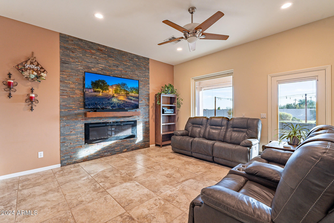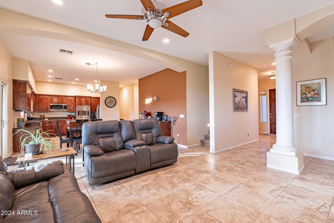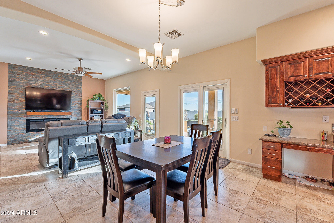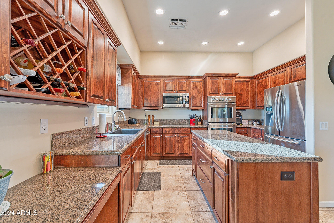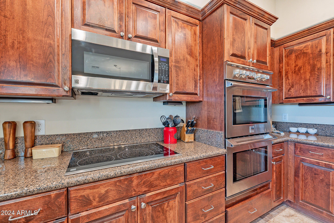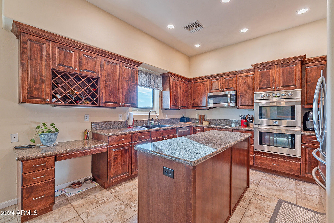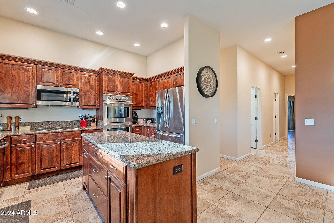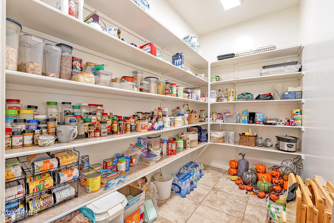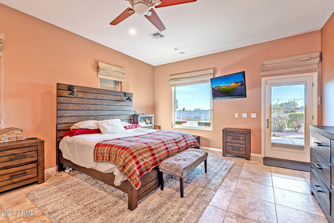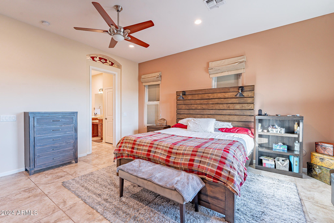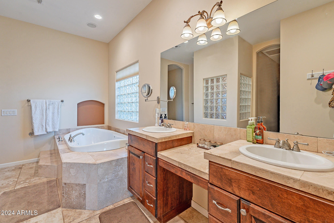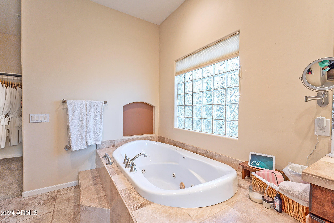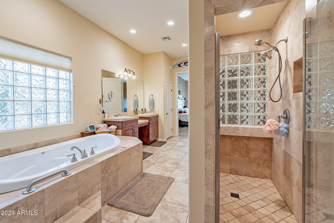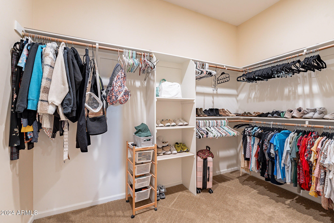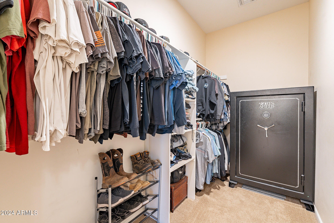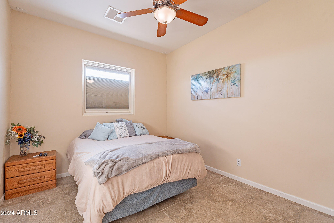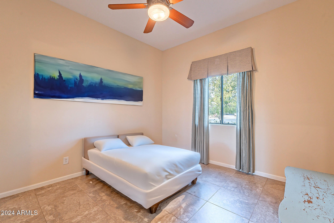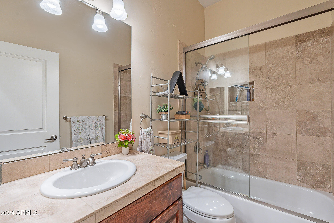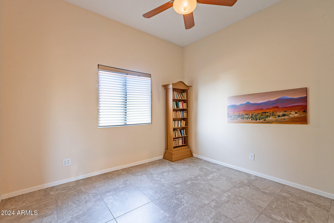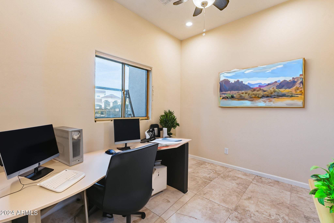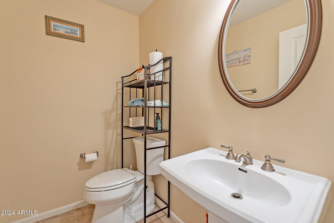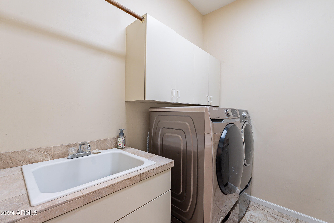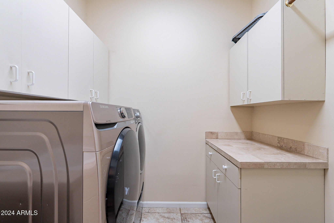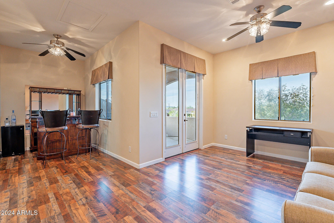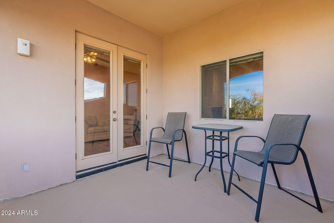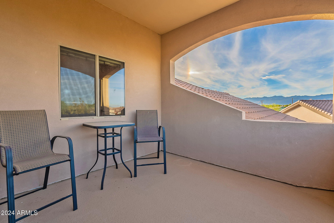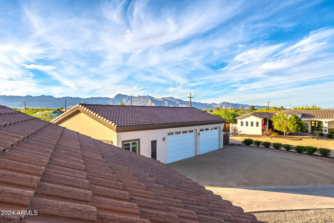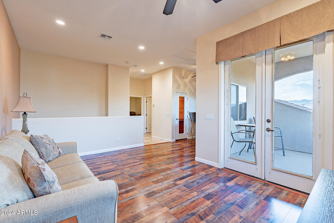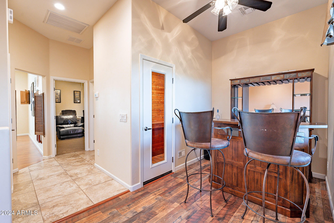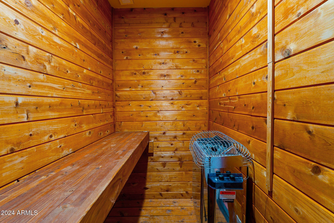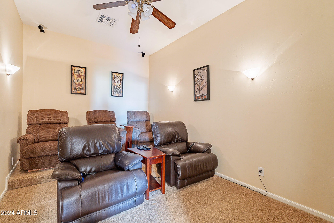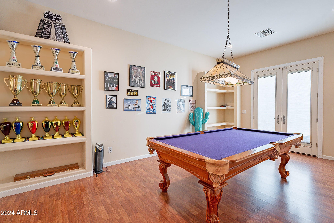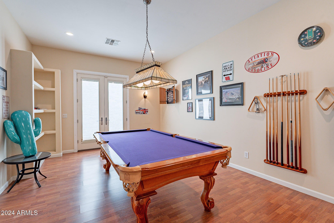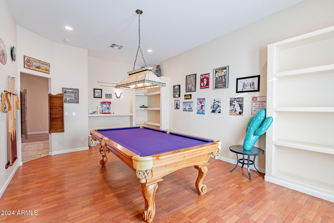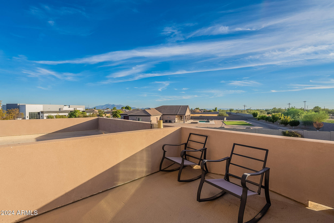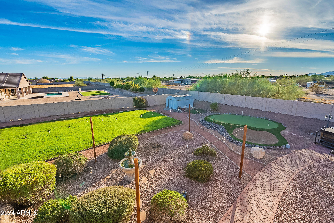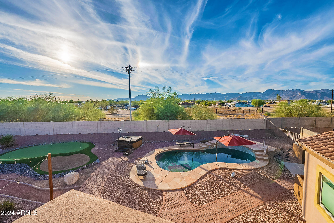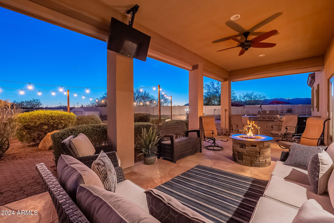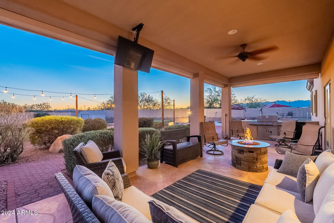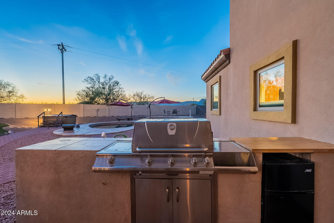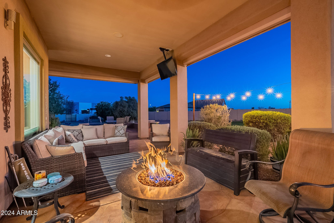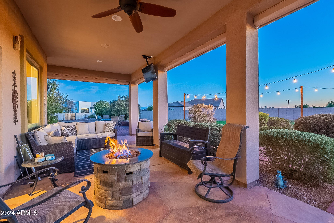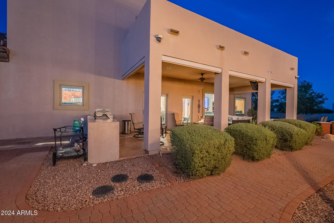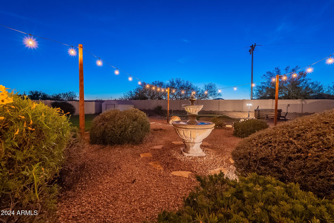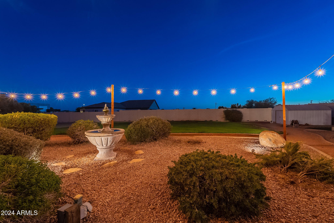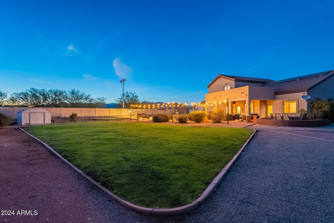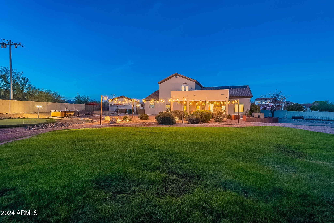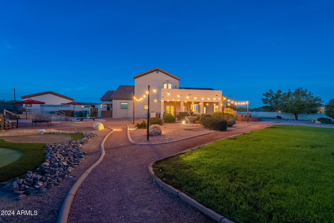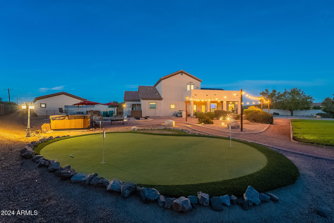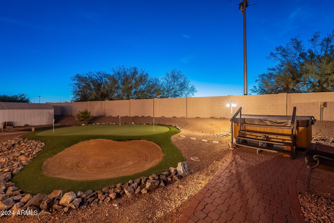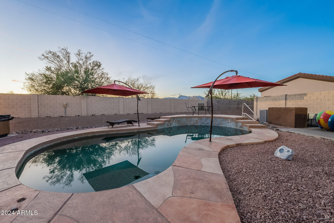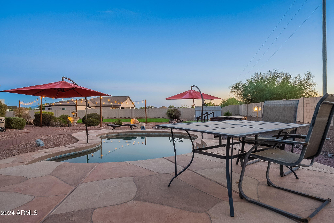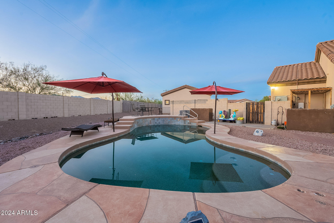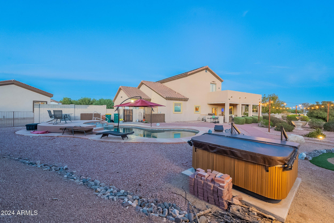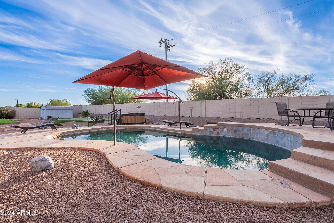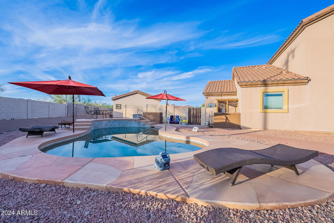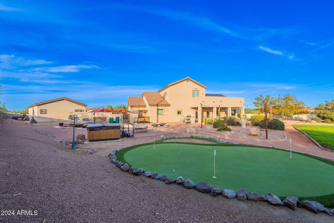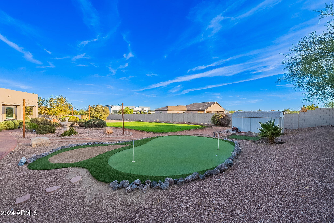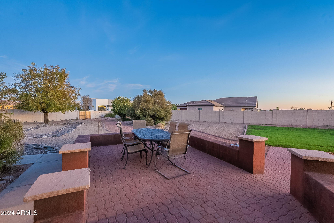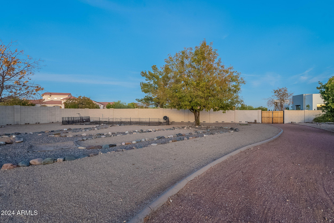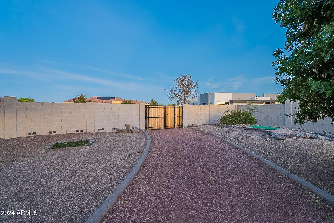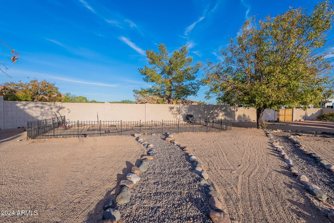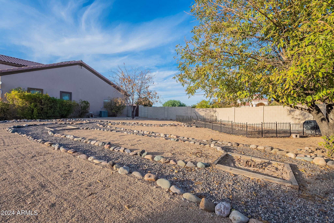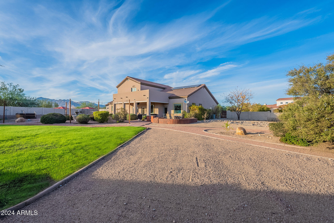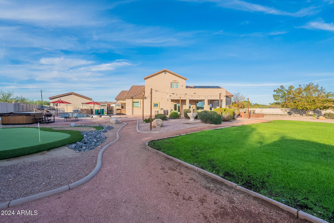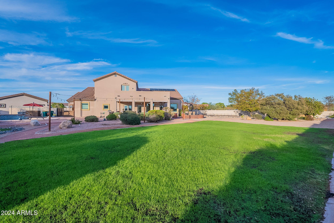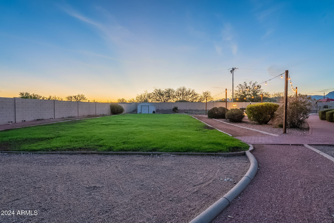$1,163,000 - 3308 N 190th Drive, Litchfield Park
- 5
- Bedrooms
- 4
- Baths
- 3,520
- SQ. Feet
- 1
- Acres
OWNED SOLAR & TWO BALCONIES with MOUNTAIN VIEWS nestled on a quiet cul-de-sac in the gated Litchfield Farms Community. This 5-bed 3.5-bath home offers over an acre of stunning views & versatility! FEATURING a separate 1,800 sqft garage shop with a 450 sqft guest quarter casita with separate AC/Heat, sink & full bath. Two large bay doors are controlled by a smart garage door system & camera. The property includes 40+ ft of gated RV parking & additional RV parking with hookups. The interior features tile & wood flooring throughout. The master suite offers a jetted tub, stone-tiled shower, & dual walk-in closets. Includes a Theater Room with Surround Sound, Billiards Room & Sauna Room. Lushly landscaped backyard with Putting Green, Pool, Jacuzzi, built-in BBQ, & fire pit—your paradise awaits The garage workshop is equipped with a dedicated 200-amp electrical panel and 220V connections, providing ample power for all your tools and equipment. The home features $50,000 worth of high-quality triple-pane Pella windows with integrated automatic blinds, offering both comfort and energy efficiency. Enjoy peace of mind with a brand-new water softener, water heater, and a whole-home reverse osmosis (RO) system for purified water throughout. The back patio is enhanced with Somfy remote-controlled power shades, adding convenience and style to your outdoor space.
Essential Information
-
- MLS® #:
- 6777544
-
- Price:
- $1,163,000
-
- Bedrooms:
- 5
-
- Bathrooms:
- 4.00
-
- Square Footage:
- 3,520
-
- Acres:
- 1.00
-
- Year Built:
- 2004
-
- Type:
- Residential
-
- Sub-Type:
- Single Family - Detached
-
- Style:
- Contemporary
-
- Status:
- Active
Community Information
-
- Address:
- 3308 N 190th Drive
-
- Subdivision:
- Litchfield Farms
-
- City:
- Litchfield Park
-
- County:
- Maricopa
-
- State:
- AZ
-
- Zip Code:
- 85340
Amenities
-
- Amenities:
- Gated Community, Biking/Walking Path
-
- Utilities:
- APS
-
- Parking Spaces:
- 12
-
- Parking:
- Attch'd Gar Cabinets, Dir Entry frm Garage, Electric Door Opener, RV Gate, Separate Strge Area, Side Vehicle Entry, Detached, RV Access/Parking
-
- # of Garages:
- 7
-
- View:
- Mountain(s)
-
- Has Pool:
- Yes
-
- Pool:
- Play Pool, Diving Pool, Heated, Private
Interior
-
- Interior Features:
- Master Downstairs, Breakfast Bar, Drink Wtr Filter Sys, Soft Water Loop, Vaulted Ceiling(s), Kitchen Island, Double Vanity, Full Bth Master Bdrm, Separate Shwr & Tub, Tub with Jets, High Speed Internet, Smart Home, Granite Counters
-
- Heating:
- Electric
-
- Cooling:
- Ceiling Fan(s), Programmable Thmstat, Refrigeration
-
- Fireplace:
- Yes
-
- Fireplaces:
- Fire Pit, Gas
-
- # of Stories:
- 2
Exterior
-
- Exterior Features:
- Balcony, Circular Drive, Covered Patio(s), Playground, Private Street(s), Storage, Built-in Barbecue, RV Hookup
-
- Lot Description:
- Sprinklers In Rear, Sprinklers In Front, Desert Back, Desert Front, Cul-De-Sac, Grass Back, Auto Timer H2O Front, Auto Timer H2O Back
-
- Windows:
- Dual Pane, Mechanical Sun Shds, Triple Pane Windows
-
- Roof:
- Tile
-
- Construction:
- Painted, Stucco, Frame - Wood
School Information
-
- District:
- Agua Fria Union High School District
-
- Elementary:
- Scott L Libby Elementary School
-
- Middle:
- Scott L Libby Elementary School
-
- High:
- Verrado High School
Listing Details
- Listing Office:
- Homesmart
