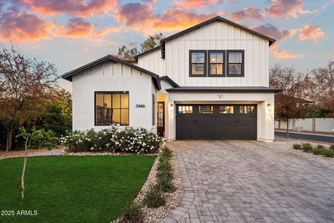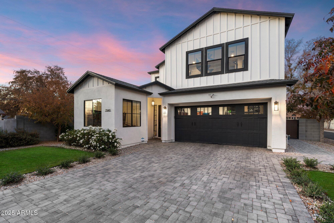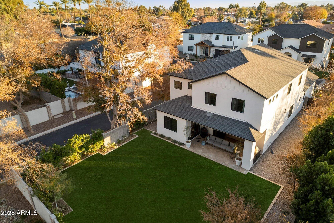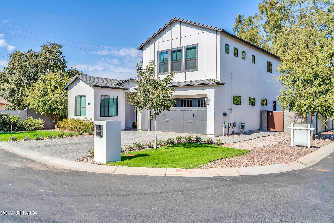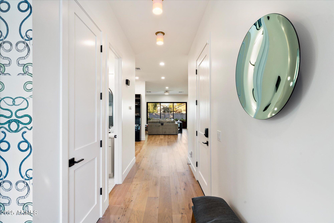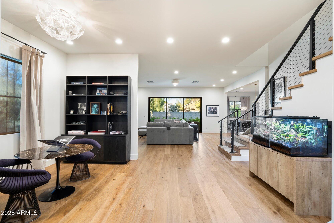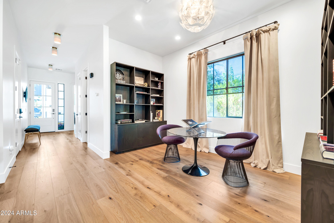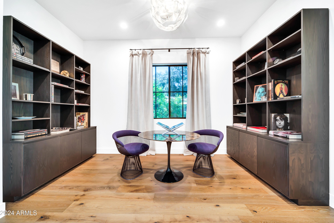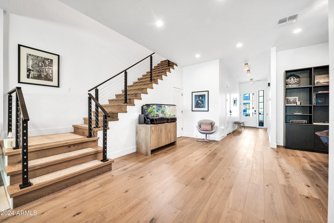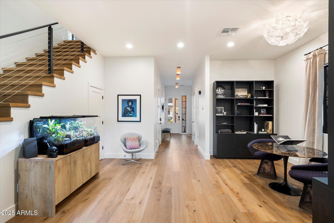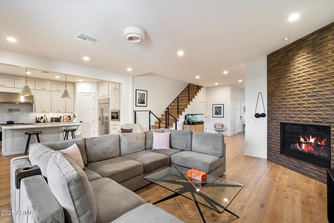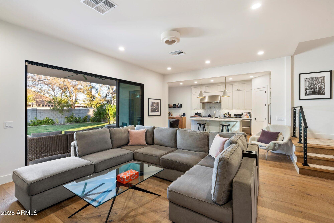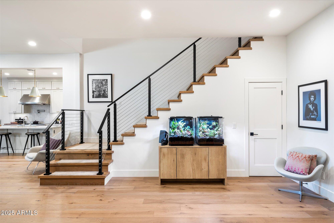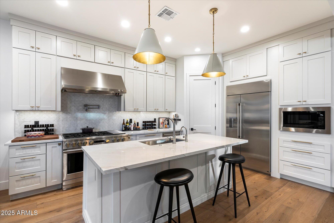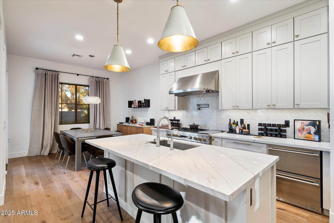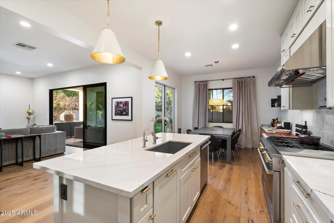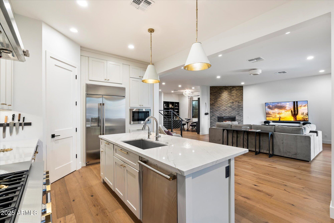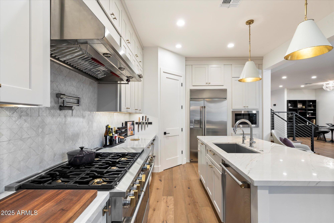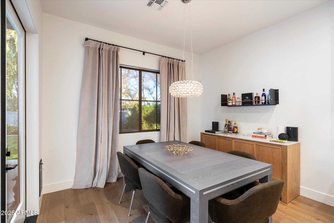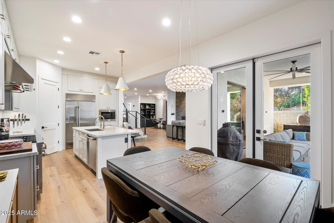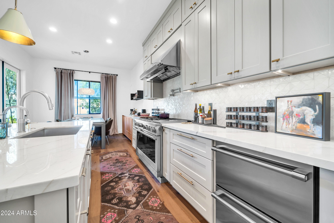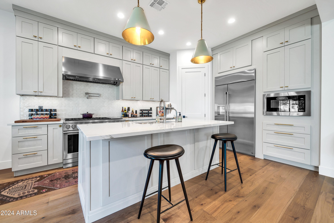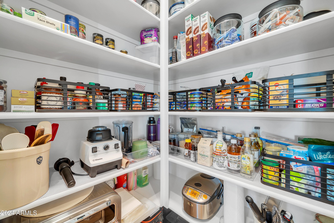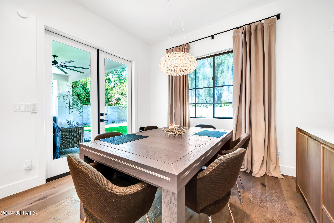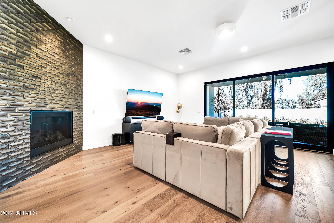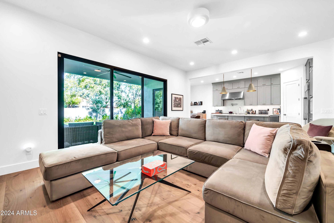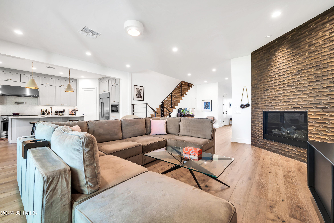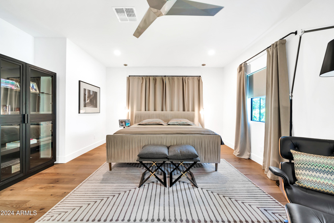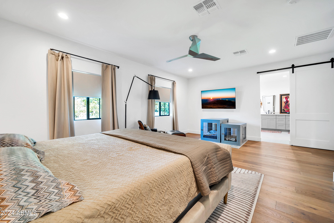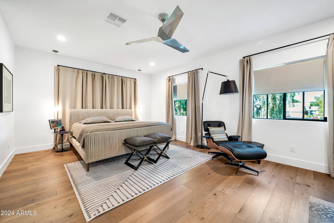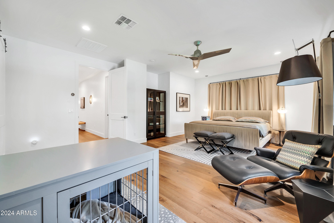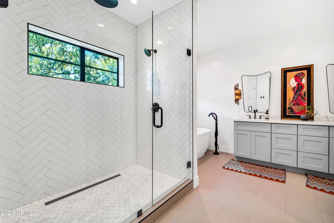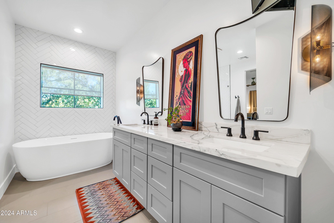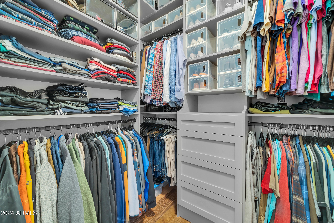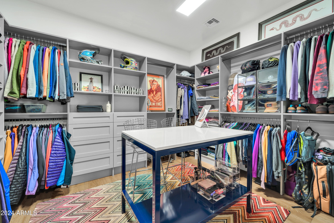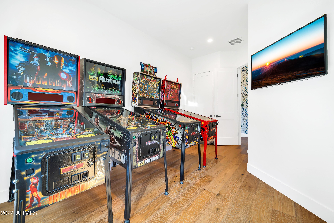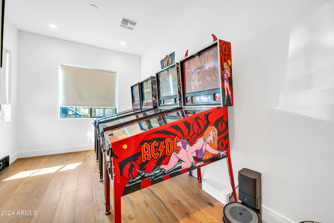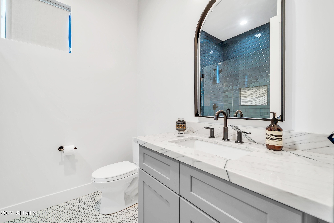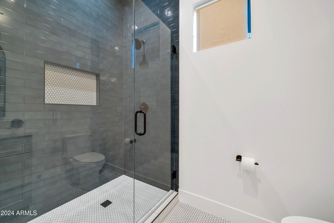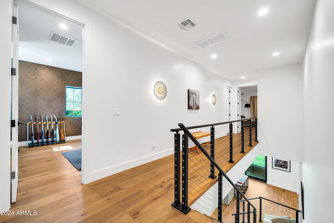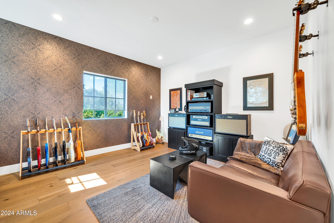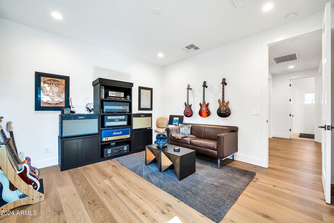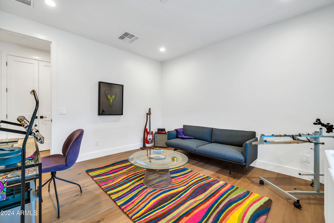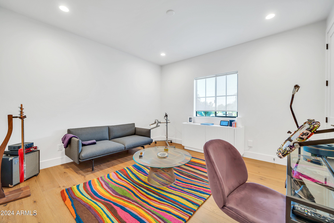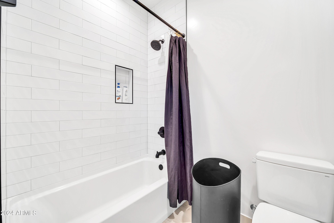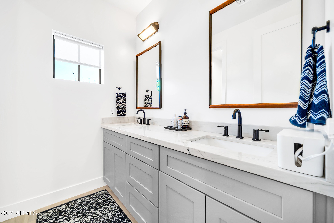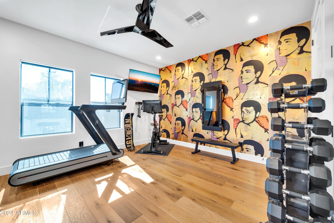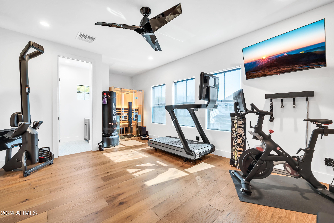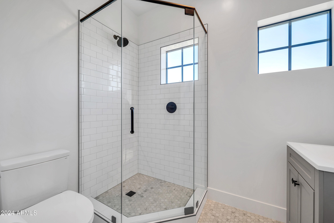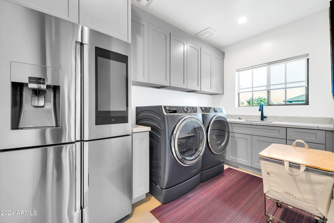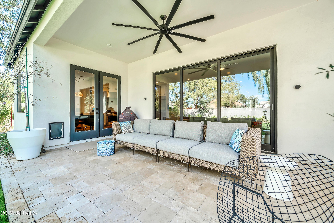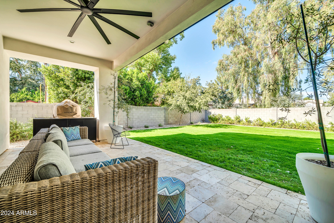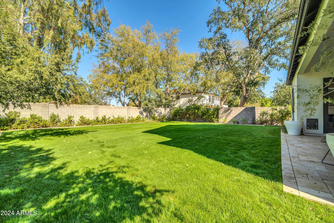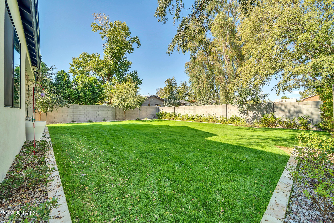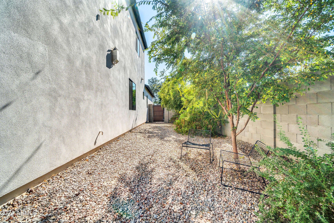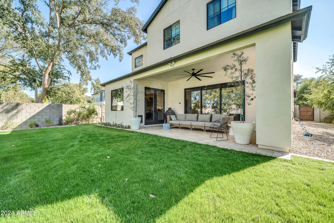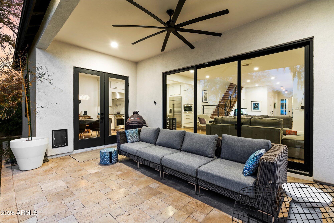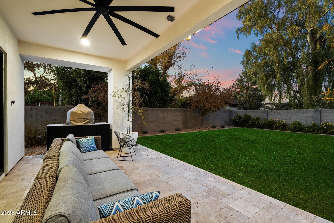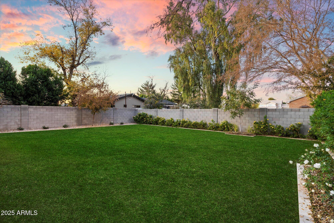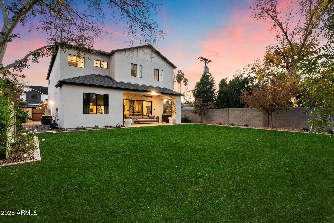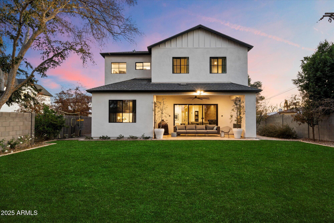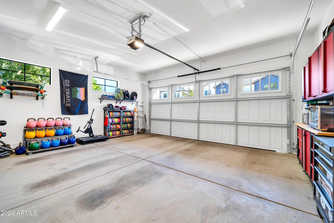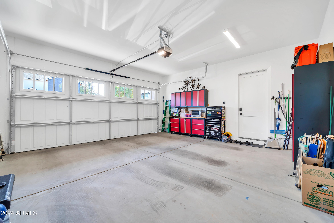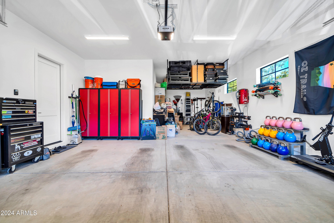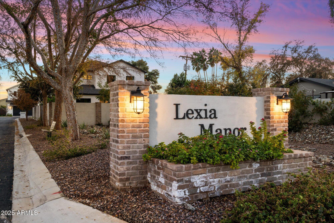$1,449,000 - 7240 N 13th Lane, Phoenix
- 4
- Bedrooms
- 4
- Baths
- 3,488
- SQ. Feet
- 0.19
- Acres
Welcome to Lexia Manor, a boutique enclave of five exclusive, two-story luxury residences set in North Central Phoenix. This remarkable 4-bed+den/ 4-bath home exudes curb appeal w/ sophisticated architecture & high-end finishes. Designed w/ style & functionality in mind, it features stylish cabinetry, premium fixtures, & abundant charm throughout. Inside, discover spacious rooms flooded w/ natural light, w/ each bedroom offering comfort & modern elegance. High-end cabinets & fixtures adorn the home, ensuring every corner is both beautiful & functional. The spacious layout invites gatherings & relaxation, making it perfect for families & entertaining alike. This home is not just a residence; it's a statement of refined living in one of Phoenix's most desirable areas. Come experience the charm, style, & luxury that define life at Lexia Manor.
Essential Information
-
- MLS® #:
- 6777591
-
- Price:
- $1,449,000
-
- Bedrooms:
- 4
-
- Bathrooms:
- 4.00
-
- Square Footage:
- 3,488
-
- Acres:
- 0.19
-
- Year Built:
- 2023
-
- Type:
- Residential
-
- Sub-Type:
- Single Family - Detached
-
- Style:
- Territorial/Santa Fe
-
- Status:
- Active
Community Information
-
- Address:
- 7240 N 13th Lane
-
- Subdivision:
- Lexia Manor
-
- City:
- Phoenix
-
- County:
- Maricopa
-
- State:
- AZ
-
- Zip Code:
- 85021
Amenities
-
- Amenities:
- Near Bus Stop, Biking/Walking Path
-
- Utilities:
- SRP,SW Gas3
-
- Parking Spaces:
- 7
-
- Parking:
- Dir Entry frm Garage, Electric Door Opener, Extnded Lngth Garage, Tandem
-
- # of Garages:
- 3
-
- Has Pool:
- Yes
-
- Pool:
- None, Private
Interior
-
- Interior Features:
- Upstairs, Eat-in Kitchen, Breakfast Bar, 9+ Flat Ceilings, Soft Water Loop, Vaulted Ceiling(s), Kitchen Island, Pantry, Double Vanity, Full Bth Master Bdrm, Separate Shwr & Tub, High Speed Internet
-
- Heating:
- Electric
-
- Cooling:
- Ceiling Fan(s), Programmable Thmstat, Refrigeration
-
- Fireplace:
- Yes
-
- Fireplaces:
- 1 Fireplace, Living Room, Gas
-
- # of Stories:
- 2
Exterior
-
- Exterior Features:
- Covered Patio(s), Patio, Private Yard, Built-in Barbecue
-
- Lot Description:
- Sprinklers In Rear, Sprinklers In Front, Desert Front, Cul-De-Sac, Grass Back, Auto Timer H2O Front, Auto Timer H2O Back
-
- Windows:
- Sunscreen(s), Dual Pane, Low-E
-
- Roof:
- Composition
-
- Construction:
- Brick Veneer, Painted, Stucco, Siding, Frame - Wood
School Information
-
- District:
- Glendale Union High School District
-
- Elementary:
- Orangewood School
-
- Middle:
- Royal Palm Middle School
-
- High:
- Washington High School
Listing Details
- Listing Office:
- Keller Williams Arizona Realty
