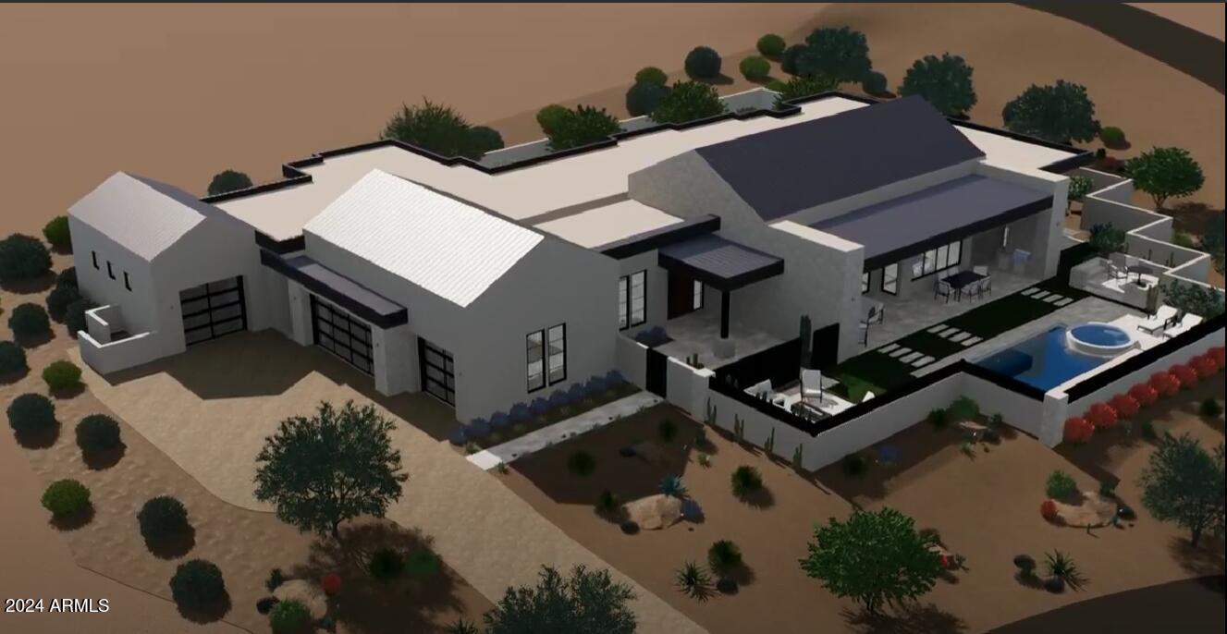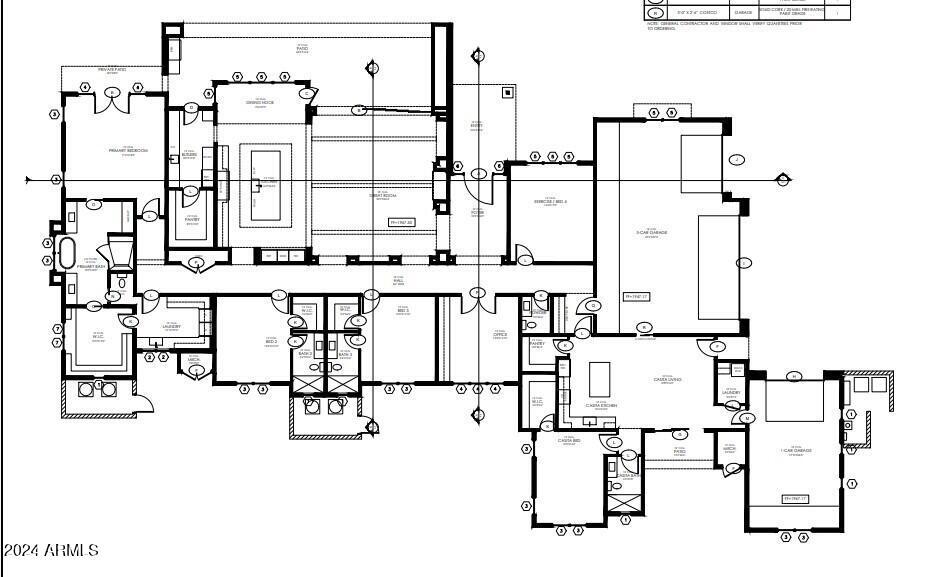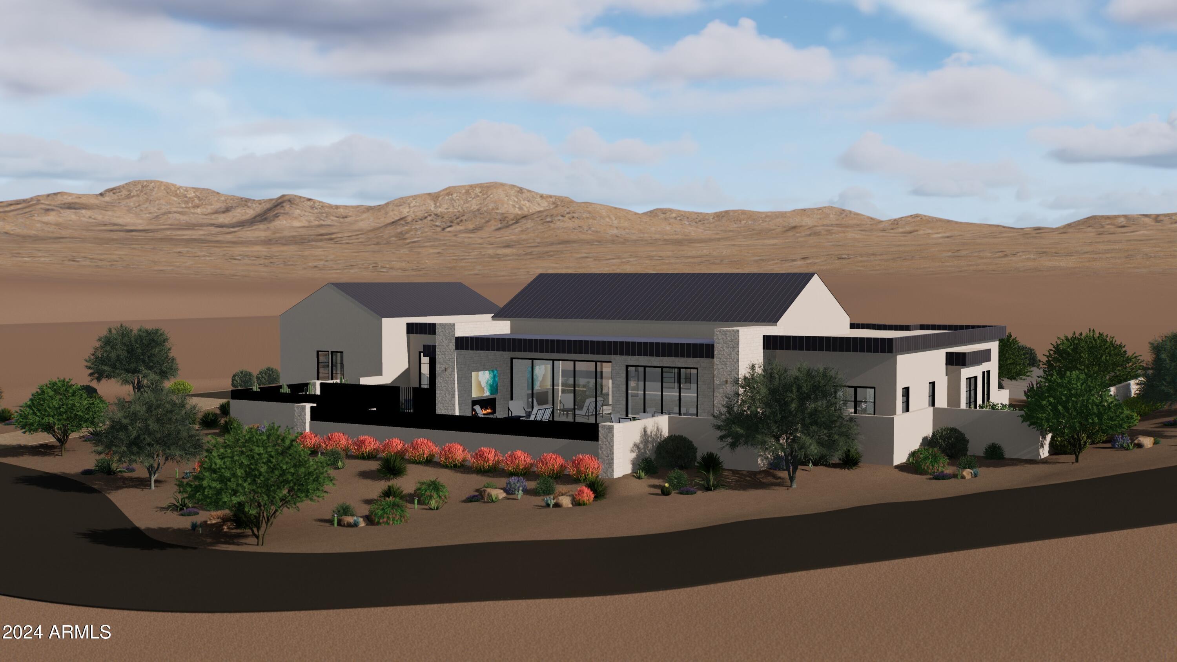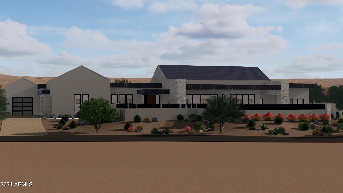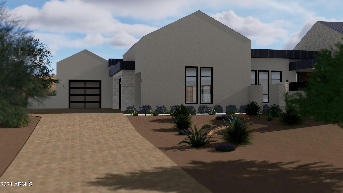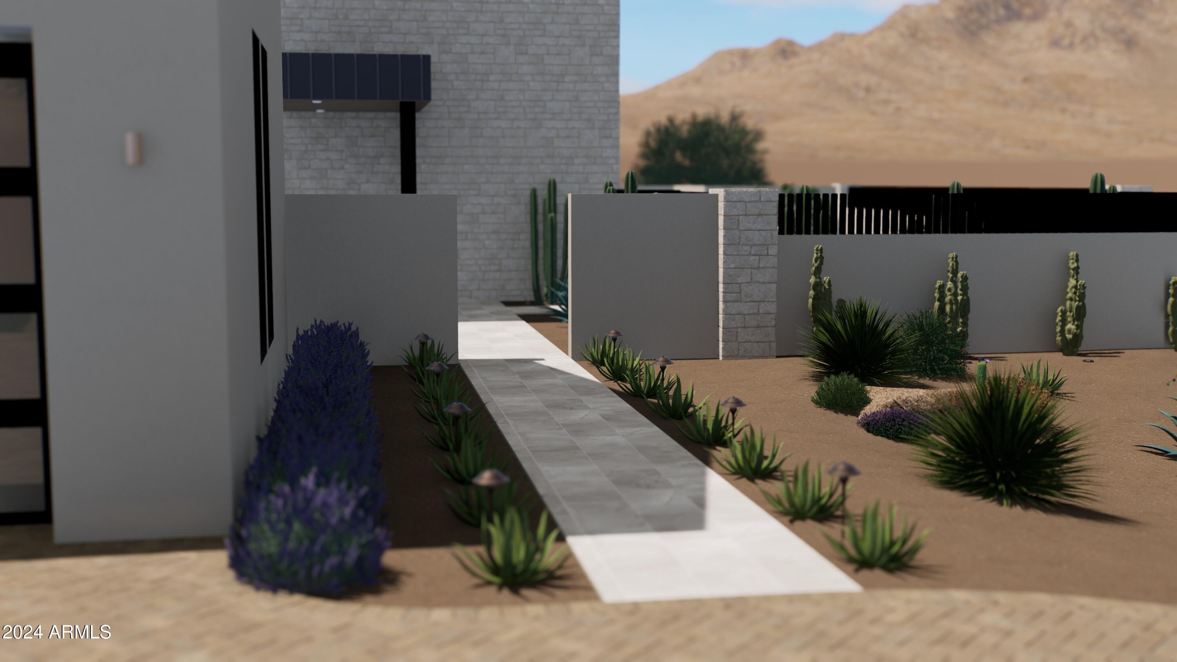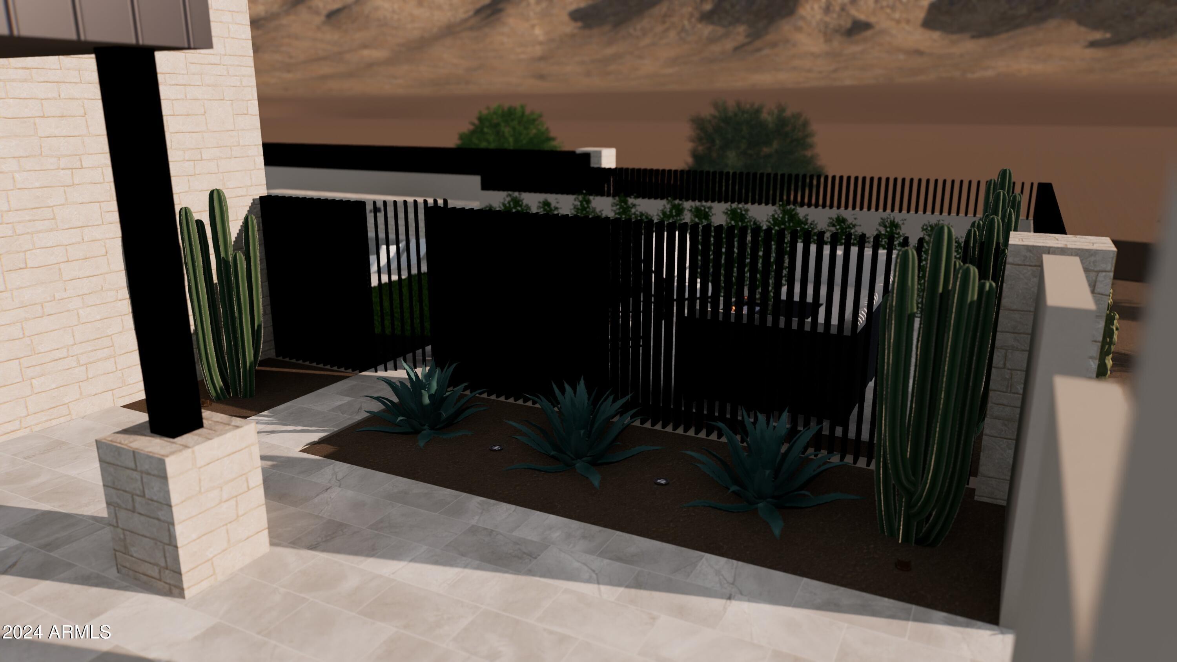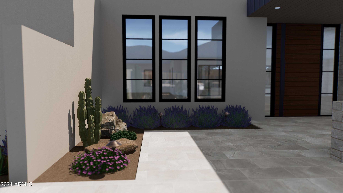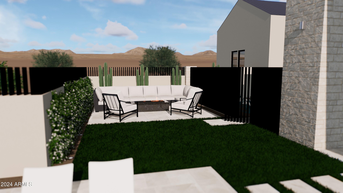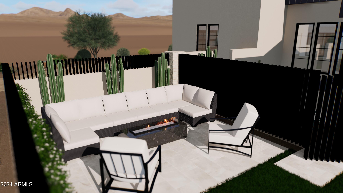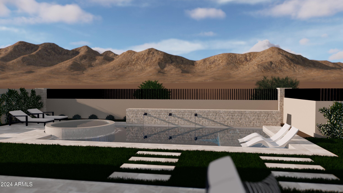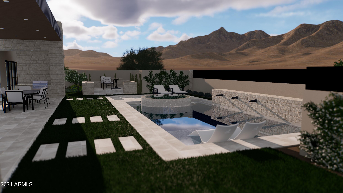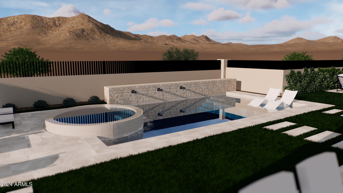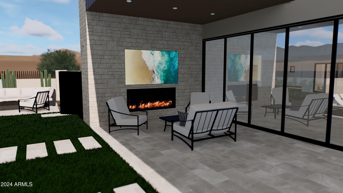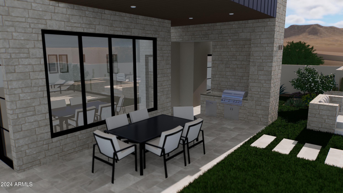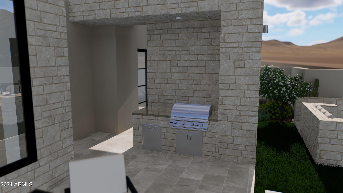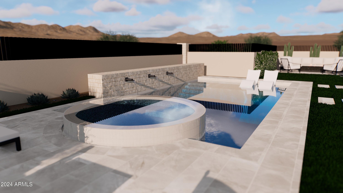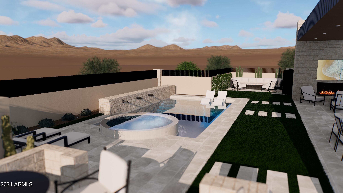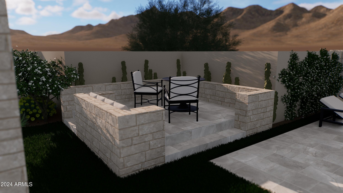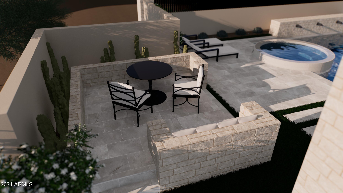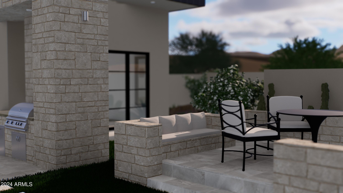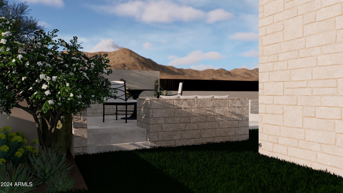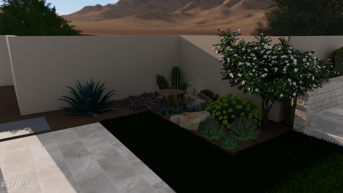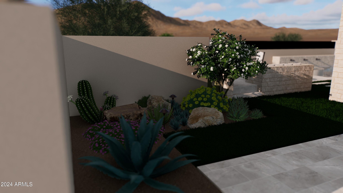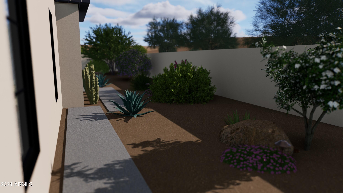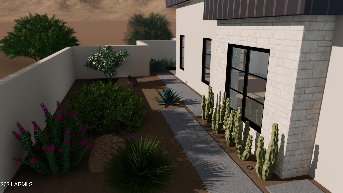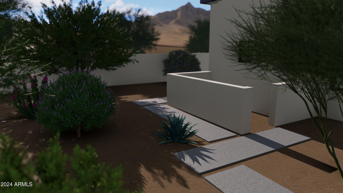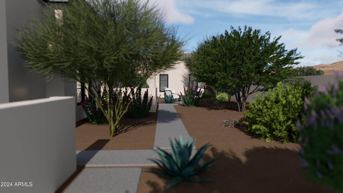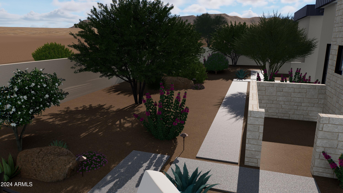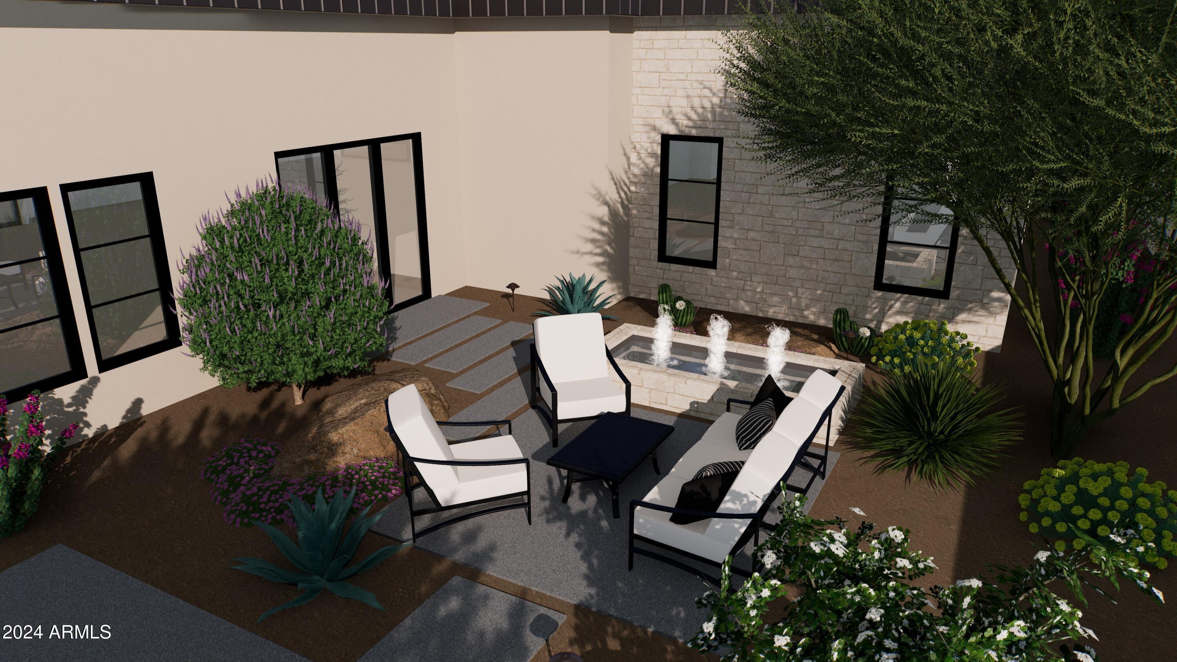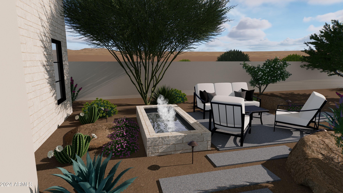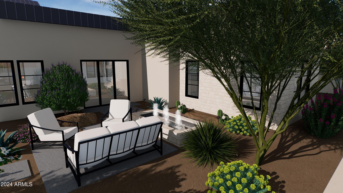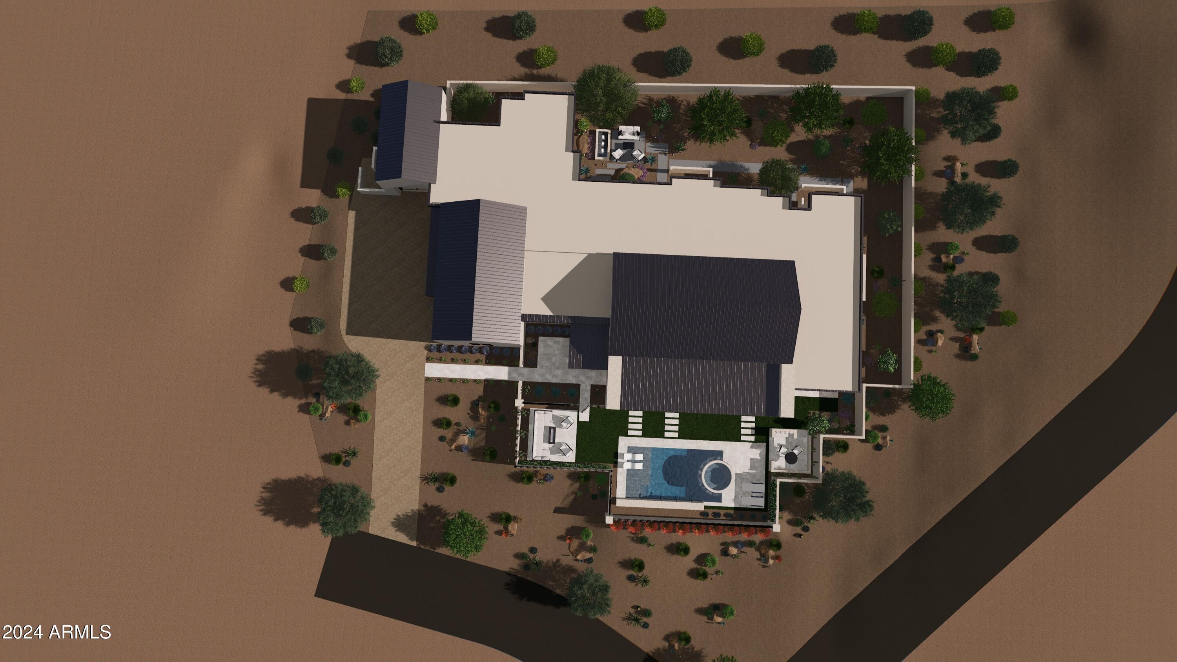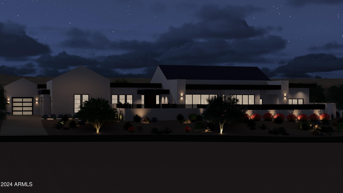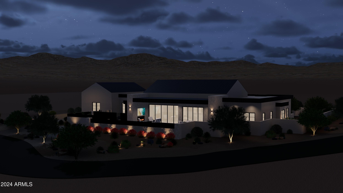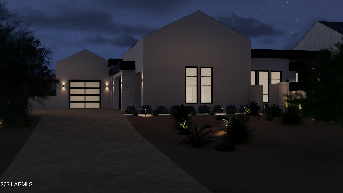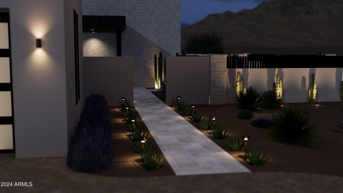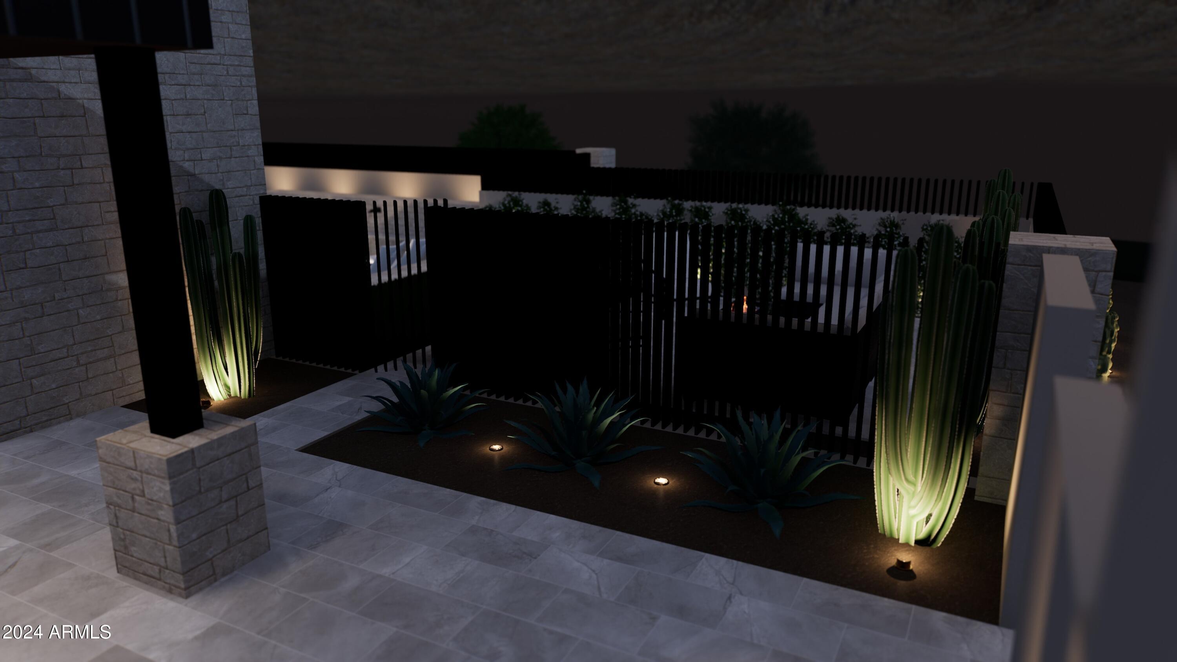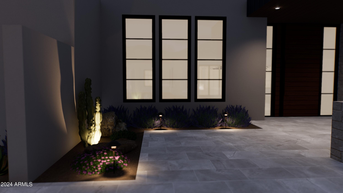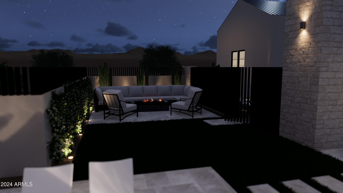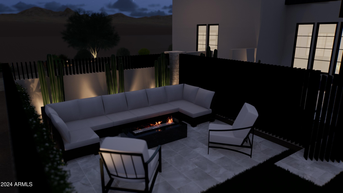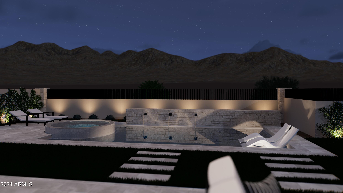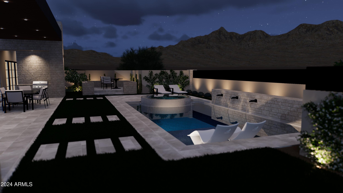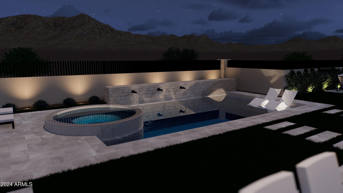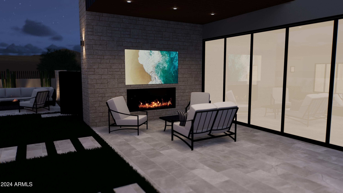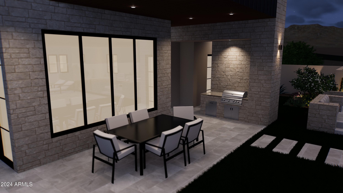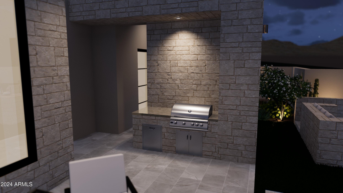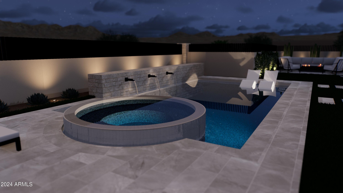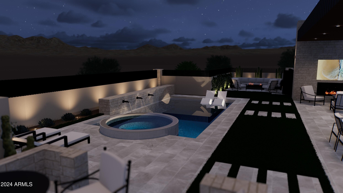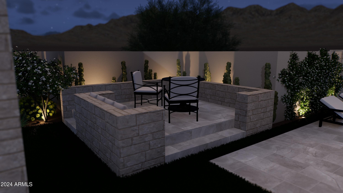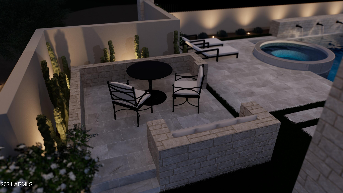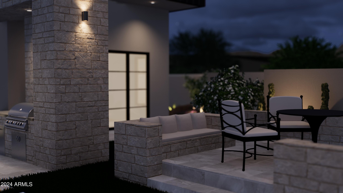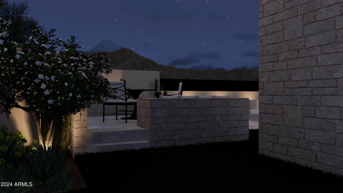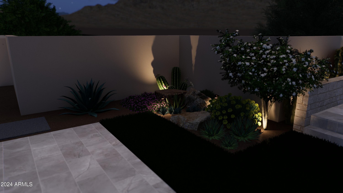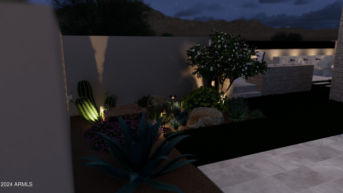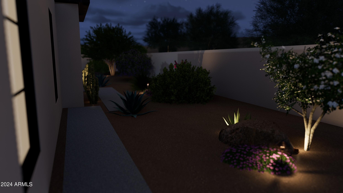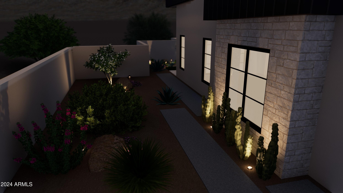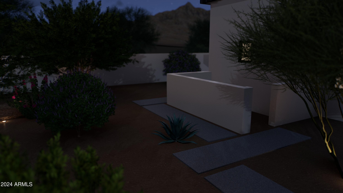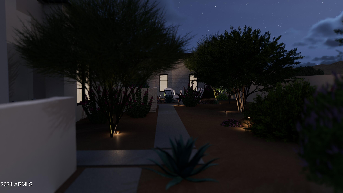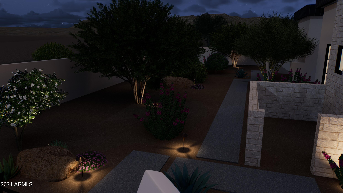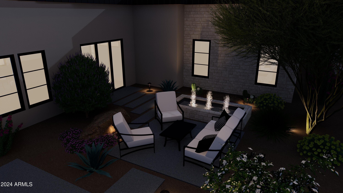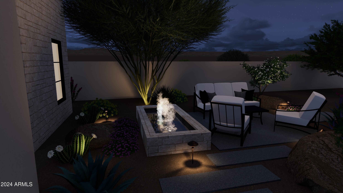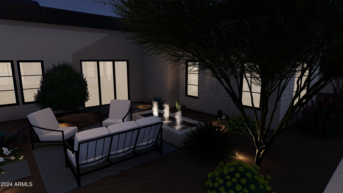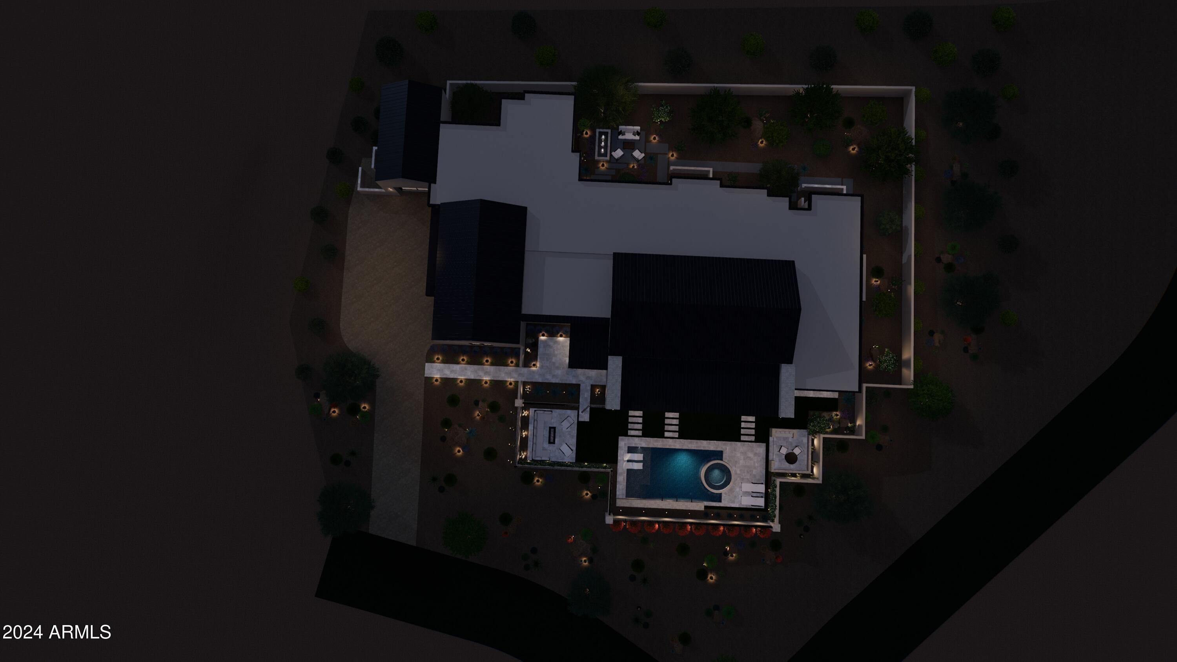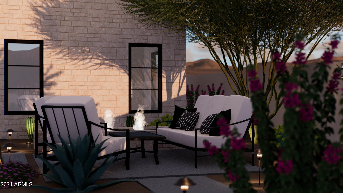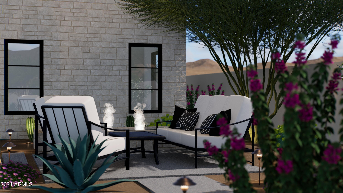$2,625,000 - 9297 E Sundance Circle, Gold Canyon
- 4
- Bedrooms
- 5
- Baths
- 5,000
- SQ. Feet
- 0.77
- Acres
WOW! Check out this 5045sf custom home in Petroglyph Estates in Superstition Mountain Golf and Country Club. This custom home to be built by ALAIR HOMES GOLD CANYON. Permit ready and HOA approved! You may still choose your finish selections! Modern meets luxury in this functional floor plan with attached guest house. Amazing Superstition Mountain views. Wonderful 2/3 acre lot on a private culdesac. List price includes a move in ready product including the Premium hardscape/landscape package shown. Skip the headache and year long waiting game for design and permit delays. Opportunity to move in your dream home in less than one year! The key to building a beautiful home is trust. At ALAIR, our mission is to bring your vision to life by giving you full transparency to your project's timeline, budget, and selections. Our client control methodology empowers you with 24/7 visibility into your project, while your dedicated team of experts works to ensure you have peace of mind throughout the build. Build trust. Build great relationships. Build a beautiful home!
Essential Information
-
- MLS® #:
- 6777653
-
- Price:
- $2,625,000
-
- Bedrooms:
- 4
-
- Bathrooms:
- 5.00
-
- Square Footage:
- 5,000
-
- Acres:
- 0.77
-
- Year Built:
- 2025
-
- Type:
- Residential
-
- Sub-Type:
- Single Family - Detached
-
- Style:
- Contemporary, Other (See Remarks)
-
- Status:
- Active
Community Information
-
- Address:
- 9297 E Sundance Circle
-
- Subdivision:
- PETROGLYPH ESTATES AT SUPERSTITION FOOTHILLS
-
- City:
- Gold Canyon
-
- County:
- Pinal
-
- State:
- AZ
-
- Zip Code:
- 85118
Amenities
-
- Amenities:
- Gated Community, Pickleball Court(s), Community Spa Htd, Community Spa, Community Pool Htd, Community Pool, Community Media Room, Guarded Entry, Golf, Tennis Court(s), Biking/Walking Path, Clubhouse, Fitness Center
-
- Utilities:
- SRP,SW Gas3
-
- Parking Spaces:
- 8
-
- Parking:
- Dir Entry frm Garage, Electric Door Opener, Extnded Lngth Garage, Over Height Garage, Electric Vehicle Charging Station(s)
-
- # of Garages:
- 4
-
- View:
- Mountain(s)
-
- Has Pool:
- Yes
-
- Pool:
- Variable Speed Pump, Heated, Private
Interior
-
- Interior Features:
- No Interior Steps, Kitchen Island, Double Vanity, Full Bth Master Bdrm, High Speed Internet, Granite Counters
-
- Heating:
- Natural Gas
-
- Cooling:
- Refrigeration
-
- Fireplace:
- Yes
-
- Fireplaces:
- 2 Fireplace, Exterior Fireplace, Living Room
-
- # of Stories:
- 1
Exterior
-
- Exterior Features:
- Covered Patio(s), Playground, Patio, Private Street(s), Private Yard, Built-in Barbecue
-
- Lot Description:
- Sprinklers In Rear, Sprinklers In Front, Corner Lot, Desert Back, Desert Front, Cul-De-Sac, Gravel/Stone Front, Gravel/Stone Back, Synthetic Grass Frnt, Synthetic Grass Back, Auto Timer H2O Front, Auto Timer H2O Back
-
- Windows:
- Dual Pane, Low-E
-
- Roof:
- Foam, Metal
-
- Construction:
- Painted, Stucco, Stone, Frame - Wood, Spray Foam Insulation
School Information
-
- District:
- Apache Junction Unified District
-
- Elementary:
- Peralta Trail Elementary School
-
- Middle:
- Cactus Canyon Junior High
-
- High:
- Apache Junction High School
Listing Details
- Listing Office:
- My Home Group Real Estate
