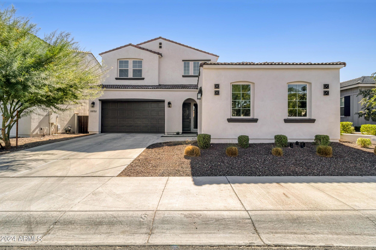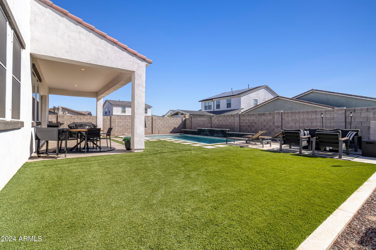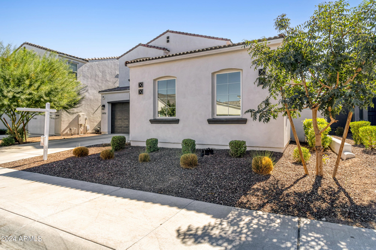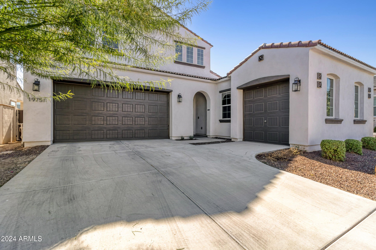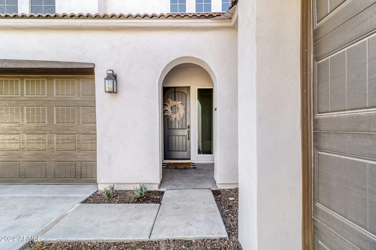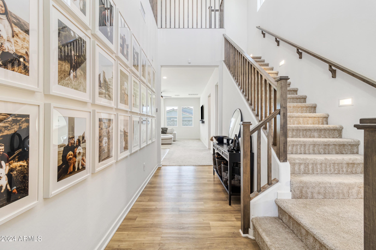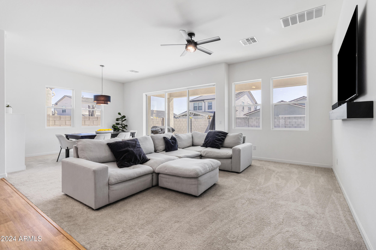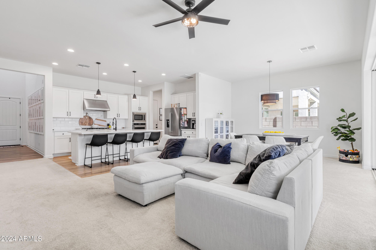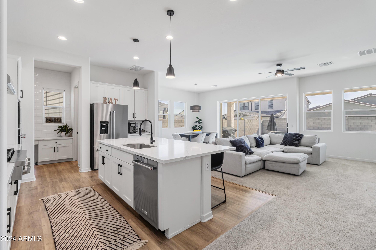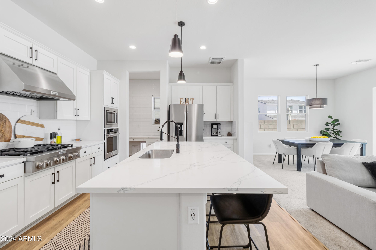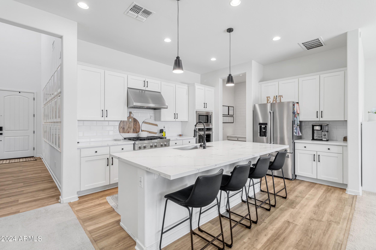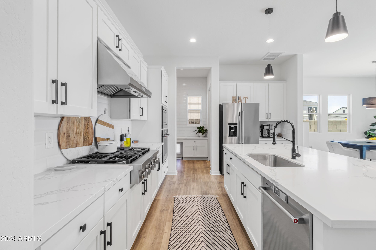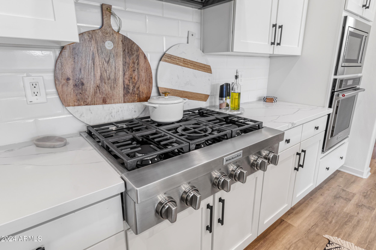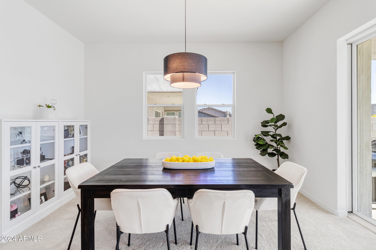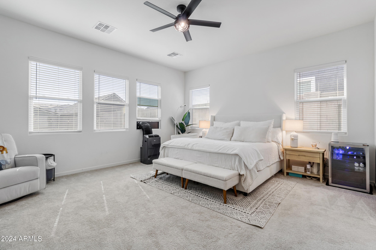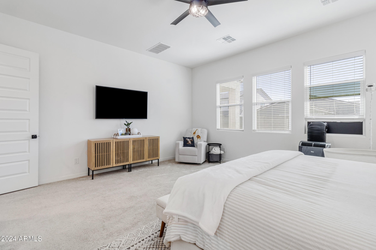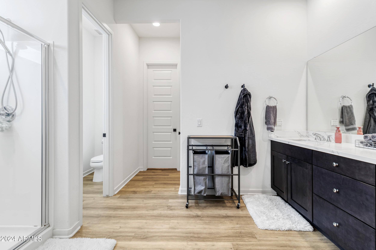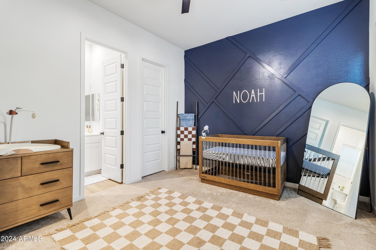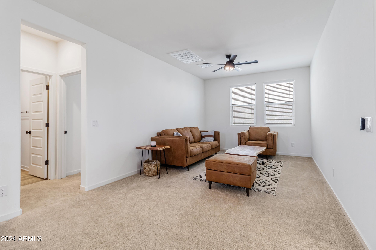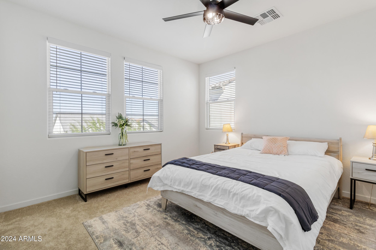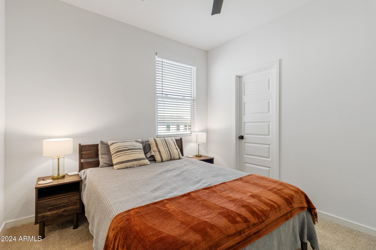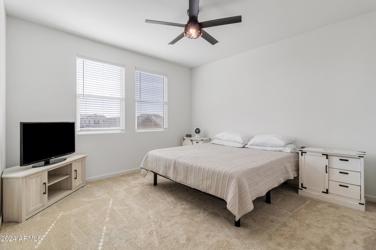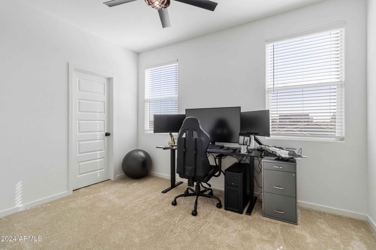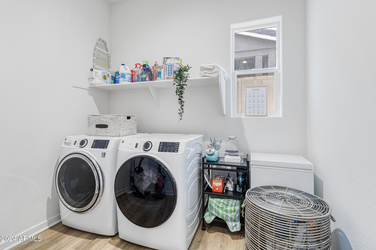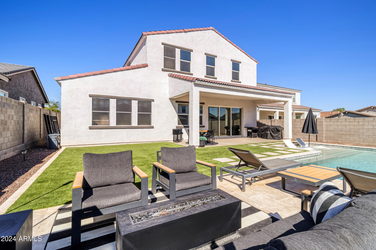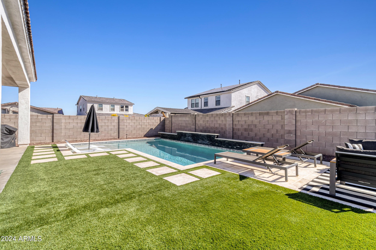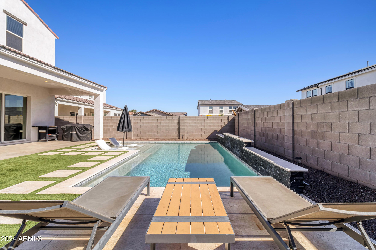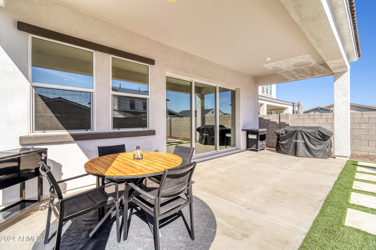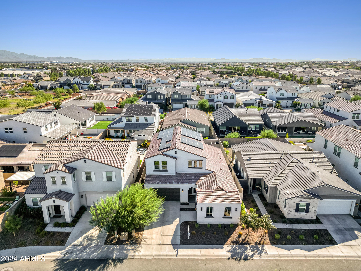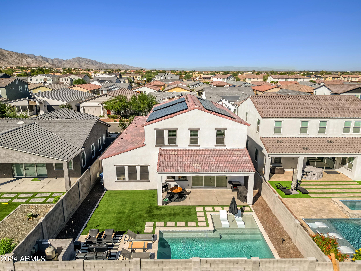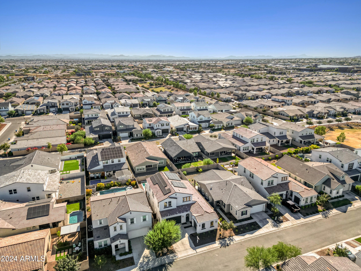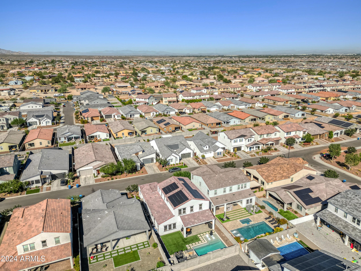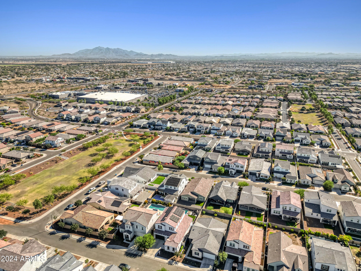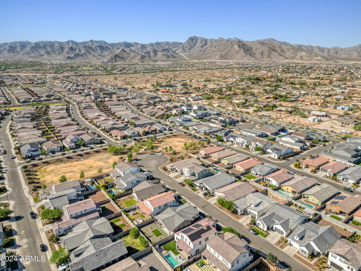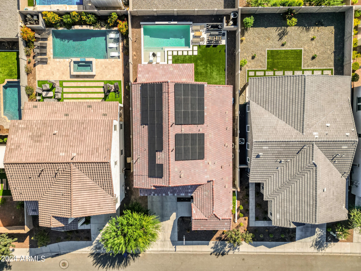$770,000 - 19751 W Turney Avenue, Litchfield Park
- 6
- Bedrooms
- 5
- Baths
- 3,371
- SQ. Feet
- 0.15
- Acres
Stunning Toll Brothers Home in the Heart of Verrado Welcome to your dream home! This exquisite 6-bedroom, 4.5-bathroom residence boasts over 3,300 sq. ft. of luxurious living space, nestled in the highly sought-after community of Verrado. With a fantastic location near supermarkets and expanding retail options, convenience is at your fingertips. As you enter, you'll be captivated by the 10-foot ceilings that create an open and airy atmosphere. The gourmet kitchen is a chef's delight, featuring a 36-inch cooktop, custom cabinets, and elegant quartz countertops. The large living room is perfect for entertaining, complete with sliding glass doors that seamlessly blend indoor and outdoor spaces. Step outside to your private oasis, where a new pool awaits, surrounded by synthetic turf for easy maintenance. The owner's suite is conveniently located on the main floor, offering a tranquil retreat at the end of the day. This home also includes a spacious 3-car garage and energy-efficient solar panels. Don't miss out on this gem in Verrado, where modern luxury meets community charm. Discover the lifestyle that awaits you!
Essential Information
-
- MLS® #:
- 6778292
-
- Price:
- $770,000
-
- Bedrooms:
- 6
-
- Bathrooms:
- 5.00
-
- Square Footage:
- 3,371
-
- Acres:
- 0.15
-
- Year Built:
- 2021
-
- Type:
- Residential
-
- Sub-Type:
- Single Family Residence
-
- Style:
- Contemporary
-
- Status:
- Active
Community Information
-
- Address:
- 19751 W Turney Avenue
-
- Subdivision:
- VERRADO EAST DISTRICT RESIDENTIAL PHASE 3A
-
- City:
- Litchfield Park
-
- County:
- Maricopa
-
- State:
- AZ
-
- Zip Code:
- 85340
Amenities
-
- Utilities:
- APS,SW Gas3
-
- Parking Spaces:
- 5
-
- Parking:
- Garage Door Opener
-
- # of Garages:
- 3
-
- Has Pool:
- Yes
-
- Pool:
- Private
Interior
-
- Interior Features:
- Master Downstairs, Eat-in Kitchen, 9+ Flat Ceilings, Soft Water Loop, Pantry, Full Bth Master Bdrm, Granite Counters
-
- Heating:
- Natural Gas
-
- Cooling:
- Central Air
-
- Fireplaces:
- None
-
- # of Stories:
- 2
Exterior
-
- Lot Description:
- Sprinklers In Rear, Sprinklers In Front, Desert Back, Desert Front, Cul-De-Sac, Synthetic Grass Back, Auto Timer H2O Front, Auto Timer H2O Back
-
- Windows:
- Low-Emissivity Windows, Dual Pane, ENERGY STAR Qualified Windows, Vinyl Frame
-
- Roof:
- Tile
-
- Construction:
- Stucco, Wood Frame, Painted
School Information
-
- District:
- Agua Fria Union High School District
-
- Elementary:
- Verrado Elementary School
-
- Middle:
- Verrado Middle School
-
- High:
- Verrado High School
Listing Details
- Listing Office:
- Exp Realty
