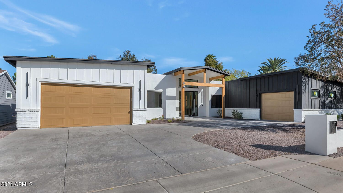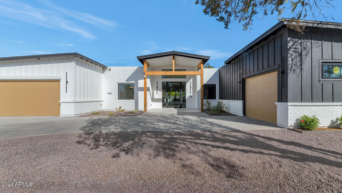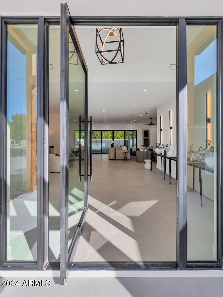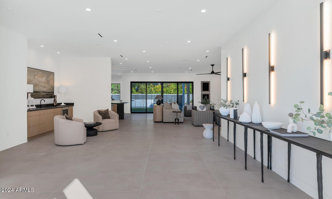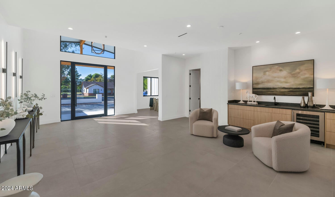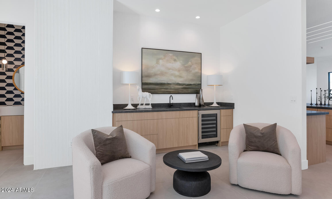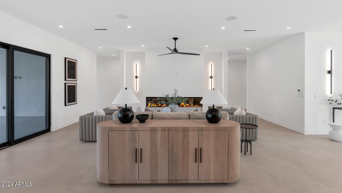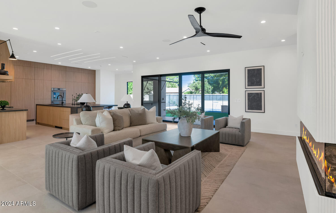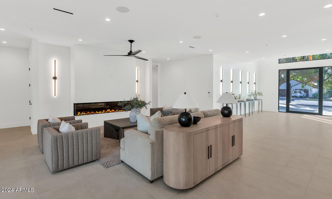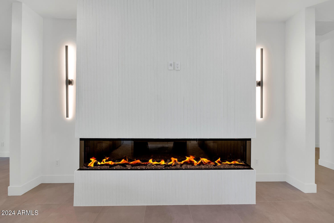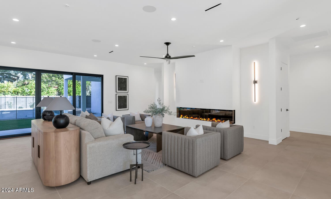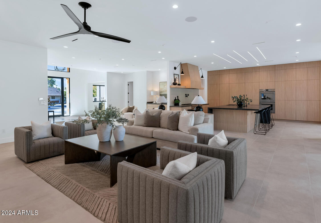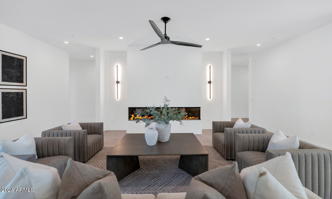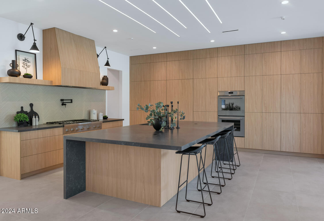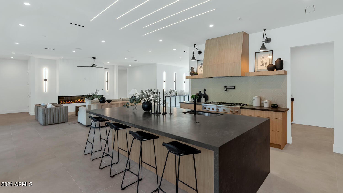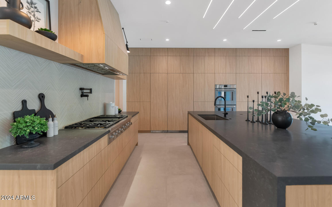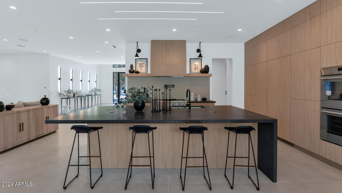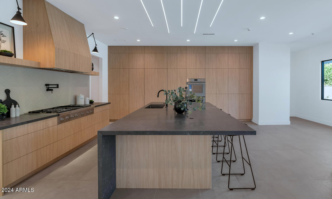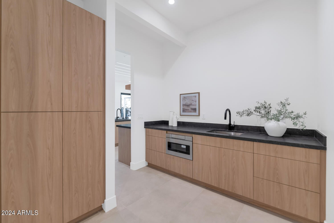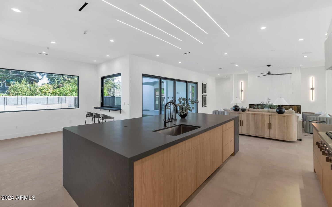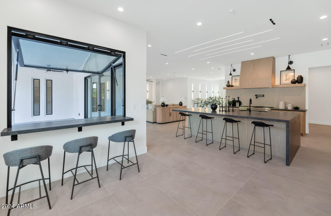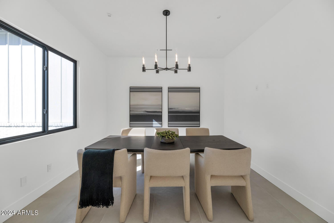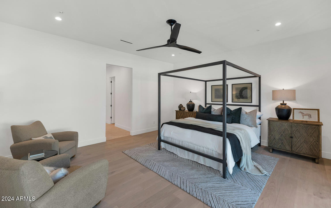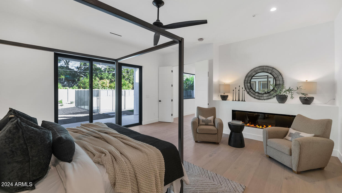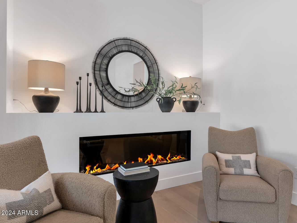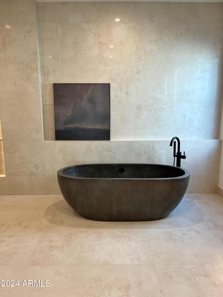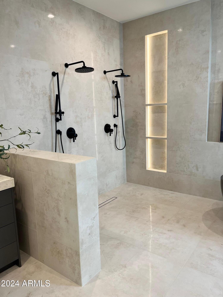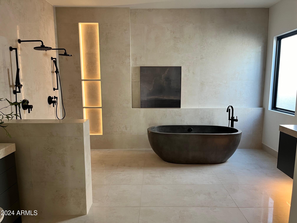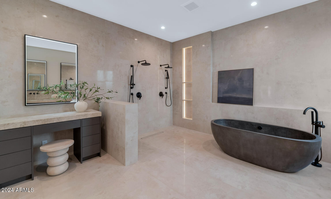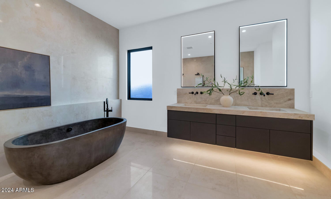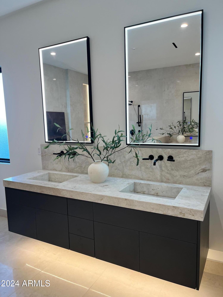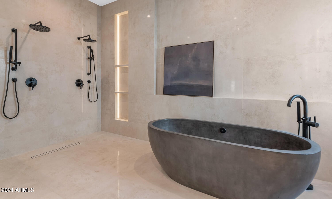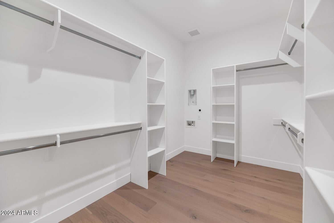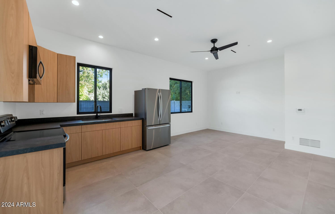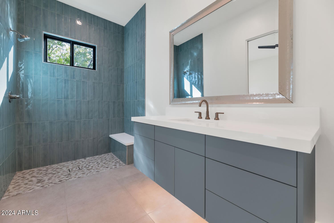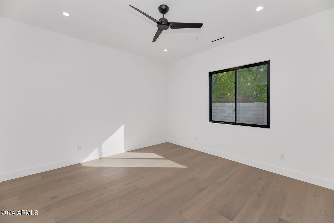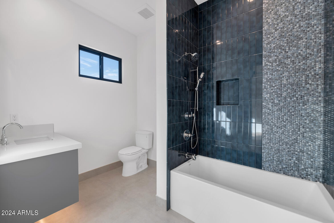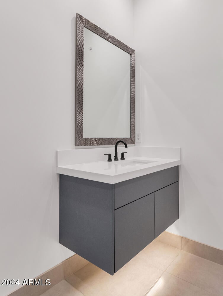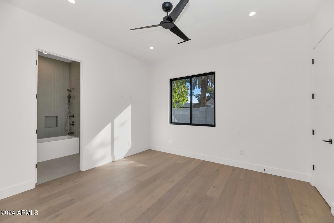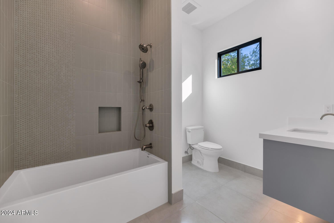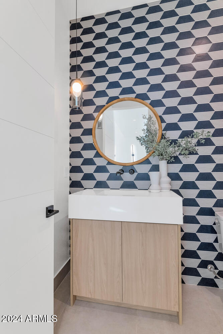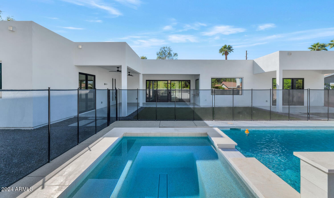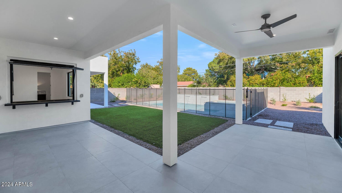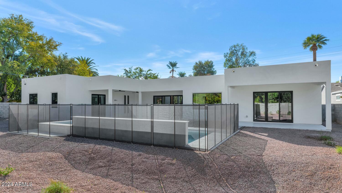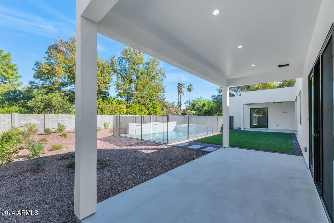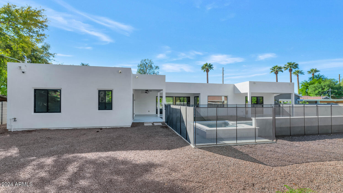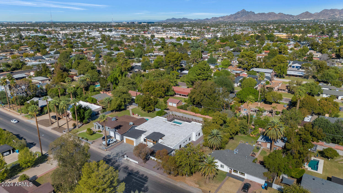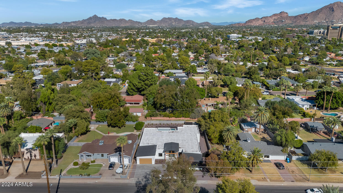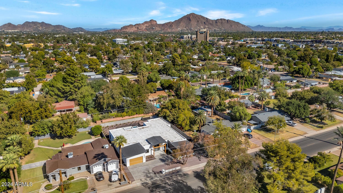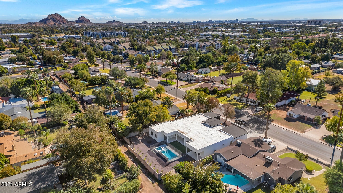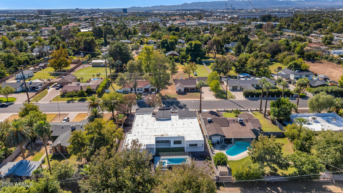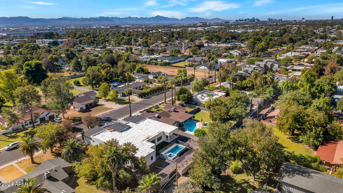$2,500,000 - 4052 E Oak Street, Phoenix
- 5
- Bedrooms
- 6
- Baths
- 5,232
- SQ. Feet
- 0.37
- Acres
New construction - Modern Luxury just south of Arcadia. Every detail of this 5 bedroom masterpiece has been thoughtfully considered and expertly crafted, from the framing to the quality finishes, to the seamless smart home technology integration. Details such as hand-troweled venetian plaster and embedded light fixtures, generous butler pantry and doggie bath laundry are generally found at much higher price points. This flexible floor plan features a separate primary retreat that feels like a private spa, and an attached full casita including kitchen, bath and laundry. All bedrooms are ensuite. The kitchen is a cook's dream with all Thermador appliances, streamlined wood cabinets, and a huge, cantilevered island with plenty of room for seating and entertaining! The living area opens onto a generous patio and beyond is a new pool, hot tub, and large grassy area in the oversized backyard. Enjoy the lifestyle this amazing location affords: close to restaurants, shopping, golf, hiking, ASU, freeways, and 15 minutes to the airport. Call today for a private showing.
Essential Information
-
- MLS® #:
- 6778389
-
- Price:
- $2,500,000
-
- Bedrooms:
- 5
-
- Bathrooms:
- 6.00
-
- Square Footage:
- 5,232
-
- Acres:
- 0.37
-
- Year Built:
- 2024
-
- Type:
- Residential
-
- Sub-Type:
- Single Family - Detached
-
- Status:
- Active
Community Information
-
- Address:
- 4052 E Oak Street
-
- Subdivision:
- RANCHO VENTURA
-
- City:
- Phoenix
-
- County:
- Maricopa
-
- State:
- AZ
-
- Zip Code:
- 85008
Amenities
-
- Utilities:
- SRP,SW Gas3
-
- Parking Spaces:
- 7
-
- Parking:
- Dir Entry frm Garage, Electric Door Opener, Over Height Garage
-
- # of Garages:
- 4
-
- Has Pool:
- Yes
-
- Pool:
- Fenced, Private
Interior
-
- Interior Features:
- Eat-in Kitchen, Breakfast Bar, 9+ Flat Ceilings, No Interior Steps, Kitchen Island, Pantry, Double Vanity, Full Bth Master Bdrm, Separate Shwr & Tub, High Speed Internet, Smart Home
-
- Heating:
- Natural Gas
-
- Cooling:
- Ceiling Fan(s), Programmable Thmstat, Refrigeration
-
- Fireplace:
- Yes
-
- Fireplaces:
- 2 Fireplace, Family Room, Master Bedroom
-
- # of Stories:
- 1
Exterior
-
- Exterior Features:
- Covered Patio(s), Patio
-
- Lot Description:
- Alley, Gravel/Stone Front, Gravel/Stone Back, Synthetic Grass Back
-
- Windows:
- Dual Pane
-
- Roof:
- Composition, Built-Up
-
- Construction:
- Painted, Stucco, Frame - Wood, Spray Foam Insulation
School Information
-
- District:
- Phoenix Union High School District
-
- Elementary:
- Griffith Elementary School
-
- Middle:
- Pat Tillman Middle School
-
- High:
- Camelback High School
Listing Details
- Listing Office:
- Compass
