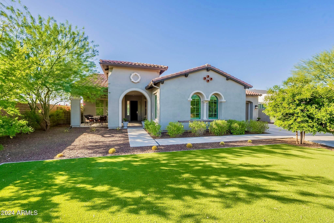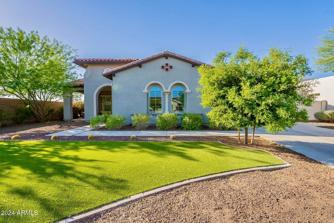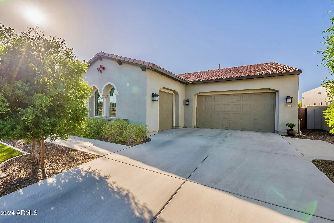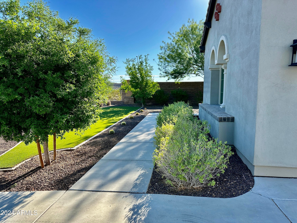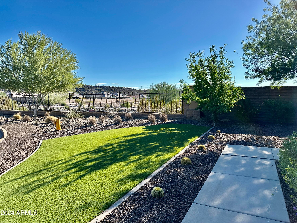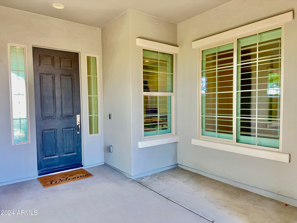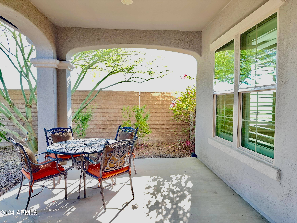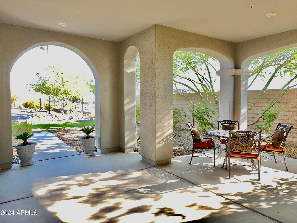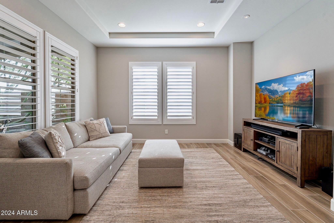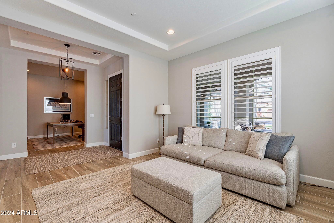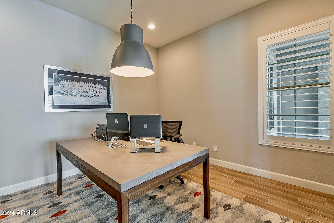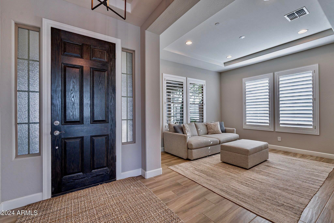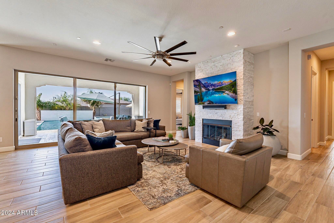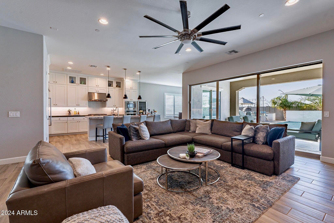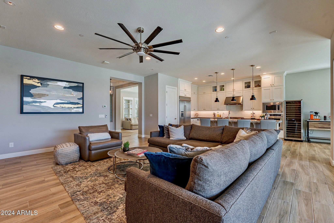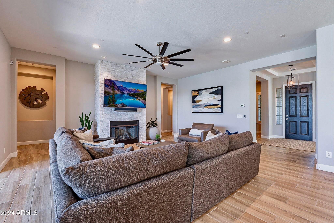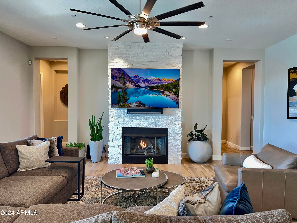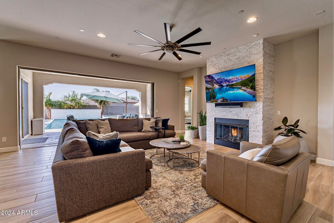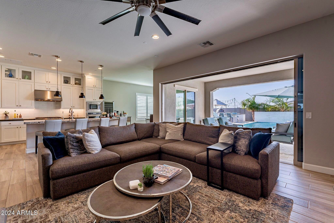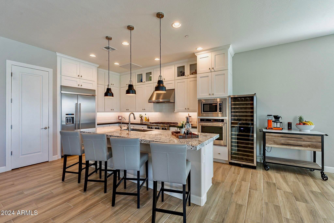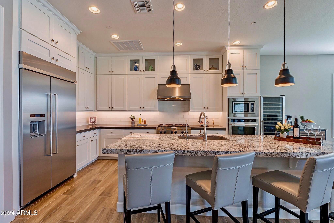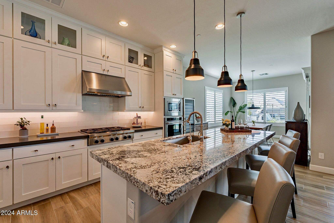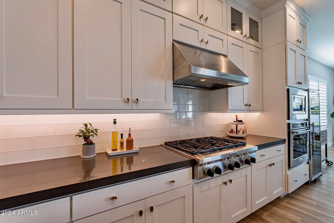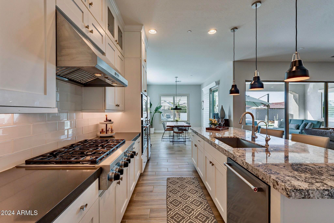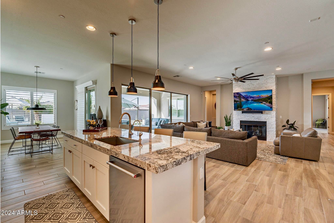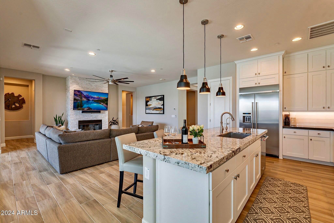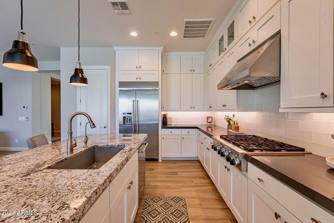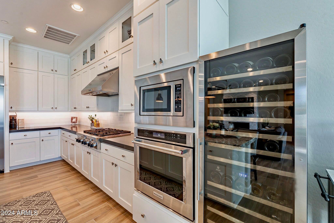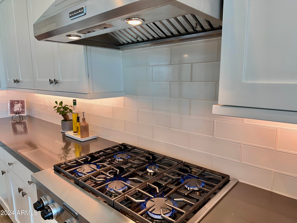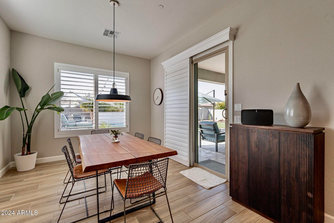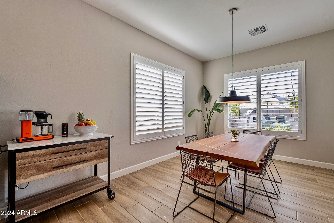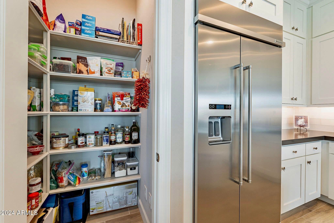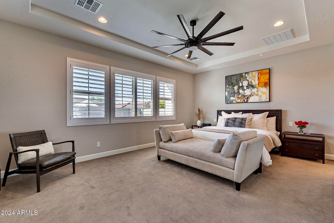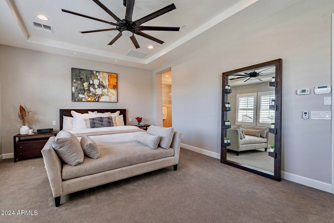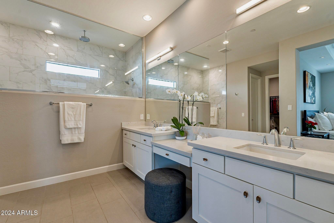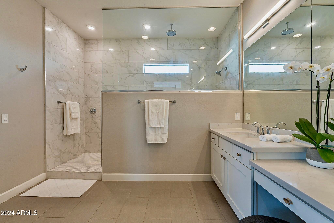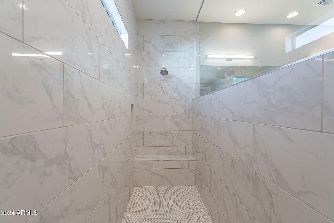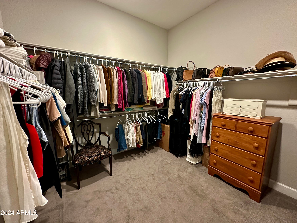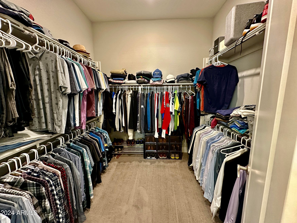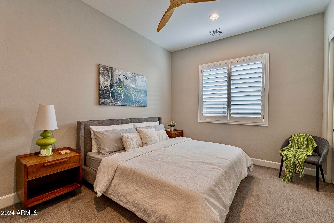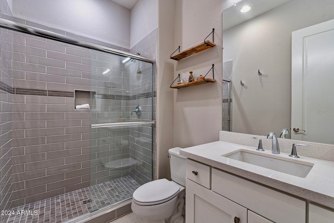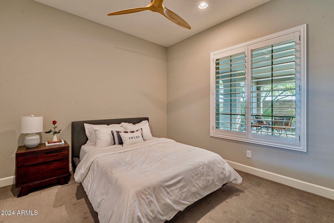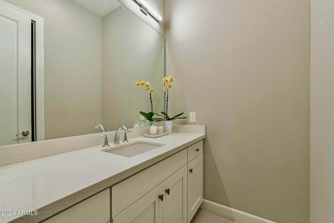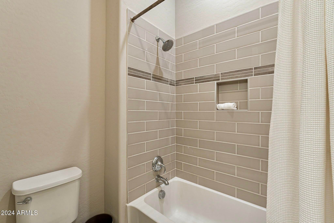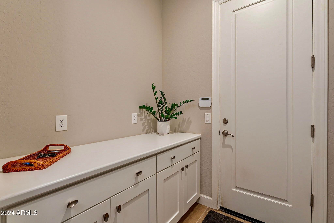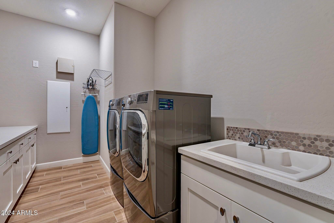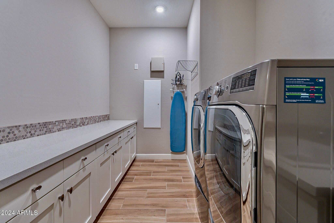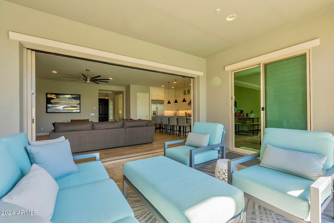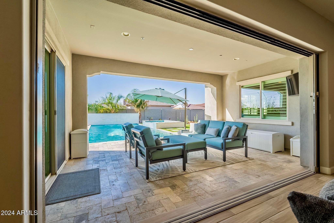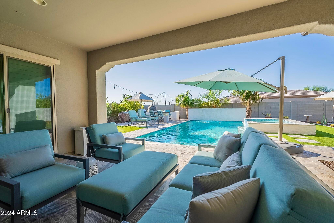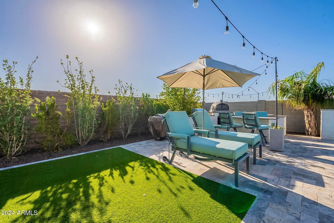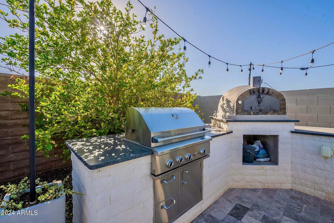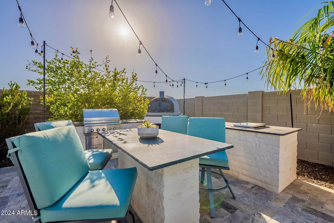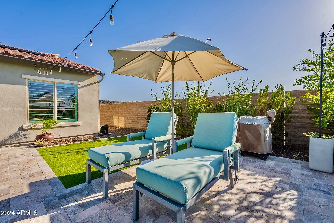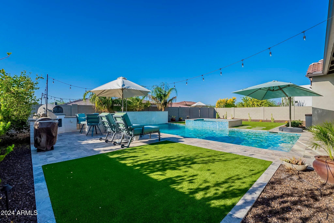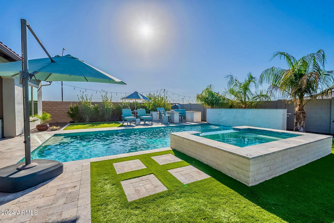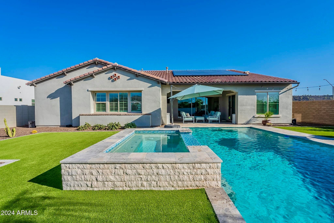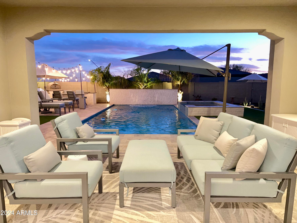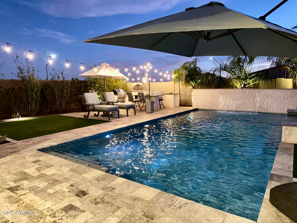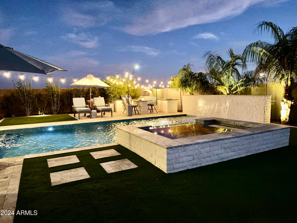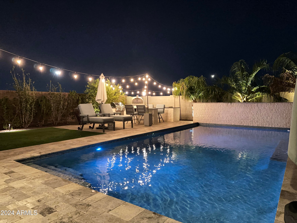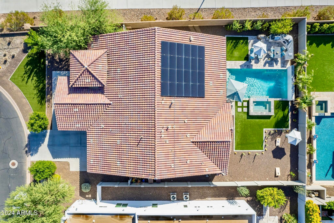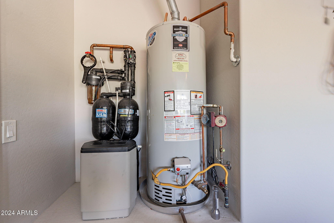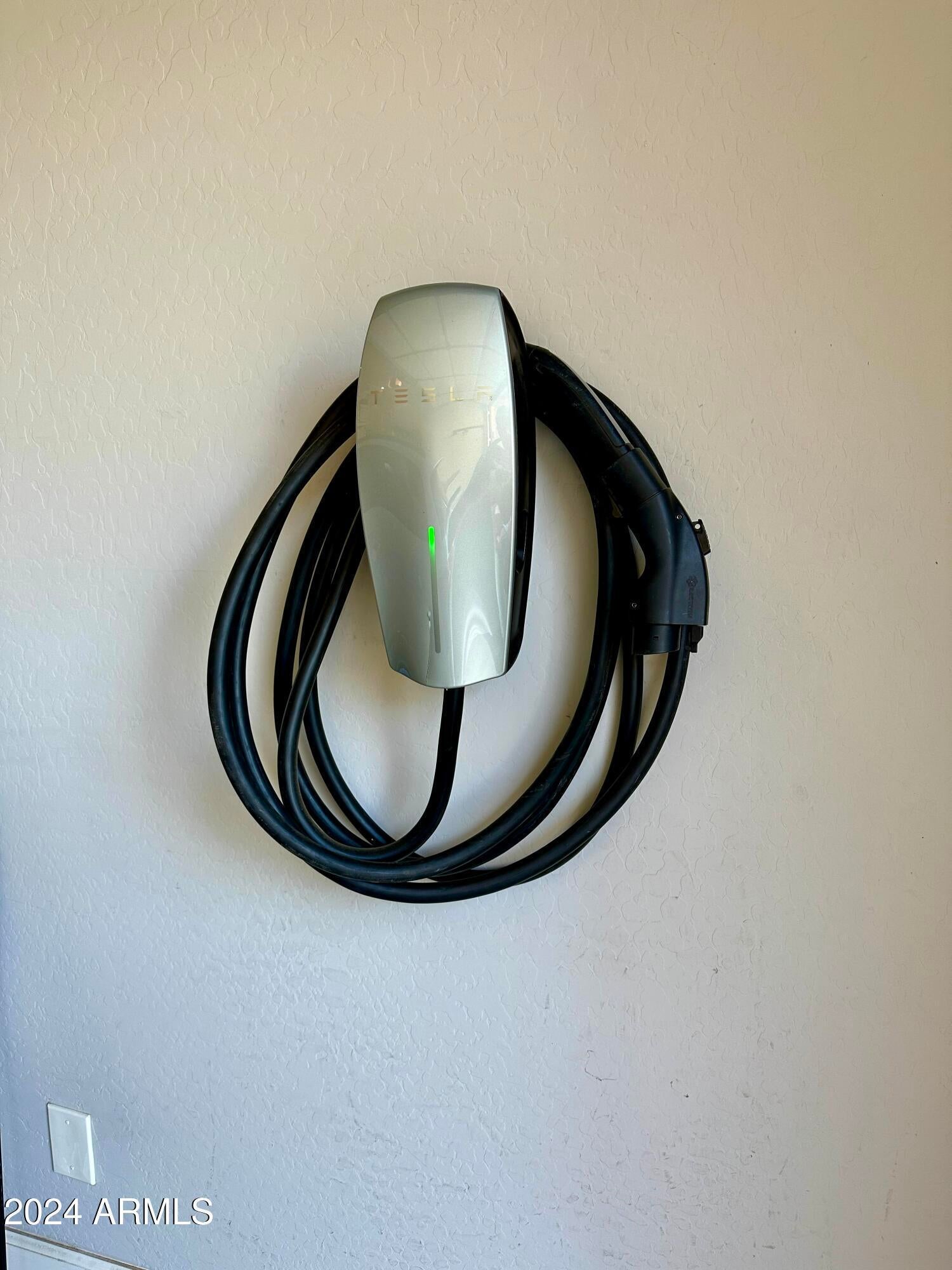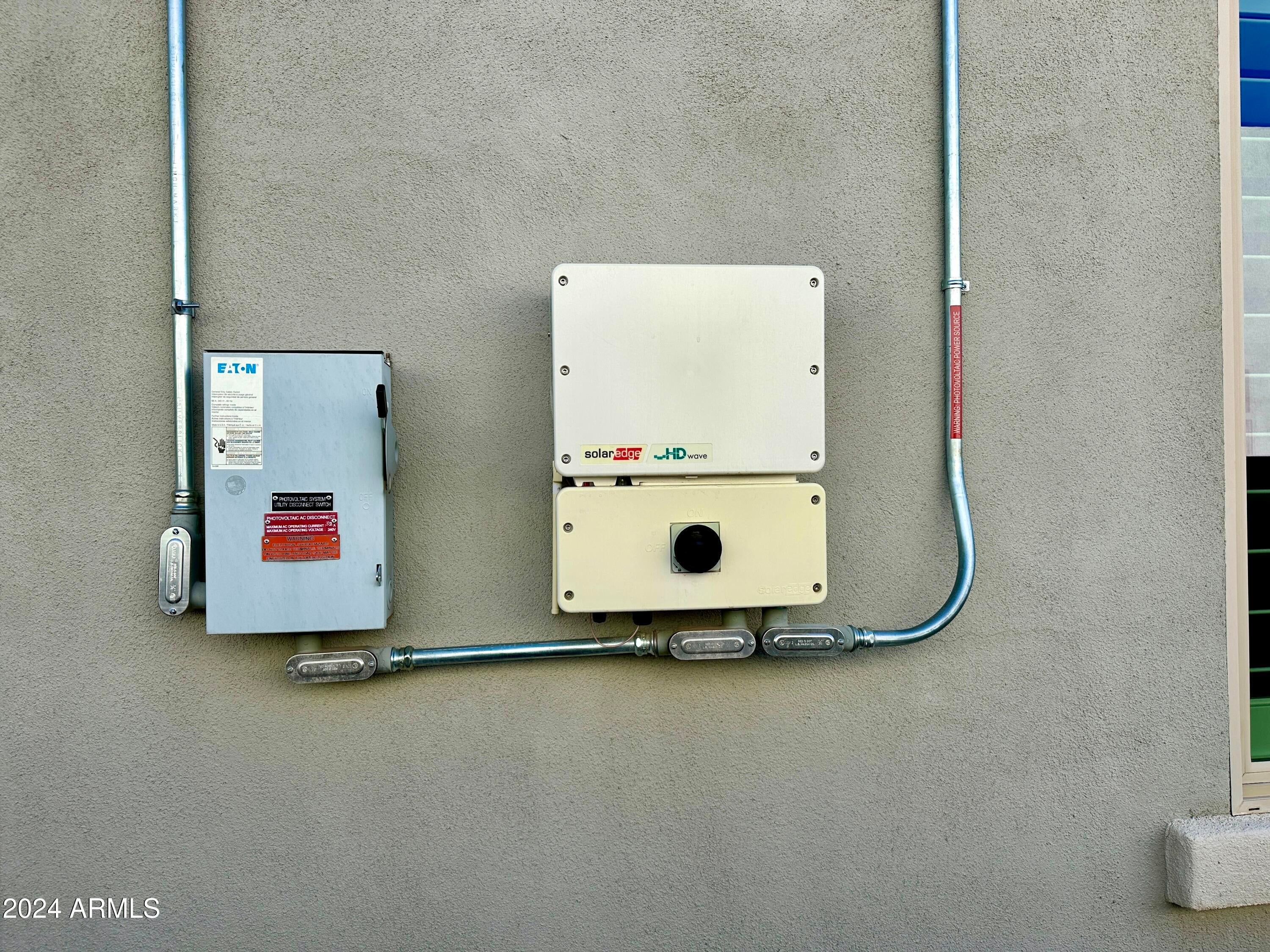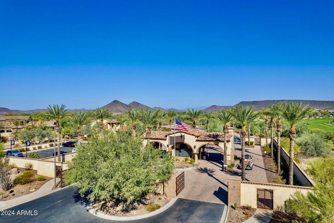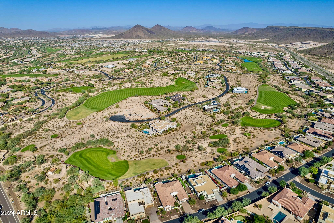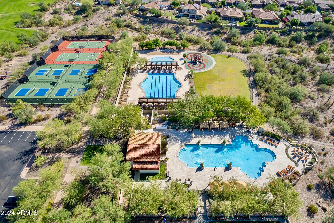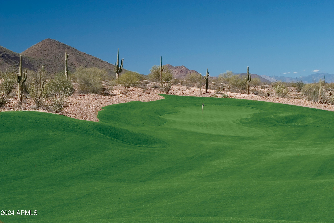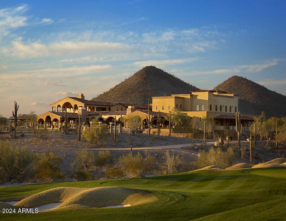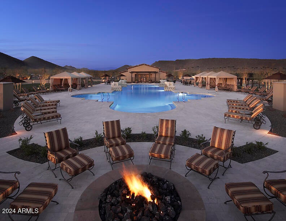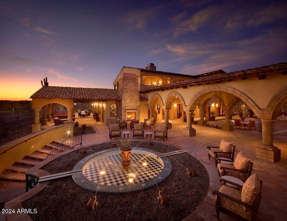$1,250,000 - 11705 W Red Hawk Drive, Peoria
- 3
- Bedrooms
- 3
- Baths
- 2,882
- SQ. Feet
- 0.27
- Acres
This stunning, heavily upgraded Toll Brothers Blackstone Collection home is located in a guard gated community and minutes to Blackstone Country Club. The Spanish contemporary style, one-level home is in immaculate condition and is at the end of a private cul-de-sac. Featuring 3 bedrooms with a flex 4th bedroom option. The gourmet kitchen includes floor-to-ceiling cabinetry, high-end Kitchen Aid appliances and a large island counter. Elegance is redefined with a spacious master bedroom retreat with a super-sized shower and double closets. The great room includes a gas fireplace and a 15ft pocket slider door that opens up to a gorgeous resort style pool surrounded by lush landscaping and a brick pizza oven - so get ready to hone your Neapolitan pizza making skills. Your dream home awaits! Full upgrades include: Resort style pool, water softener/filtration system (Kinetico), wood shutters, fireplace stone, artificial turf (front and backyard), outdoor built-in BBQ and brick pizza oven, Tesla solar, Tesla charging station, irrigation, and much more.
Essential Information
-
- MLS® #:
- 6778407
-
- Price:
- $1,250,000
-
- Bedrooms:
- 3
-
- Bathrooms:
- 3.00
-
- Square Footage:
- 2,882
-
- Acres:
- 0.27
-
- Year Built:
- 2018
-
- Type:
- Residential
-
- Sub-Type:
- Single Family - Detached
-
- Style:
- Contemporary, Ranch, Spanish
-
- Status:
- Active
Community Information
-
- Address:
- 11705 W Red Hawk Drive
-
- Subdivision:
- BLACKSTONE AT VISTANCIA
-
- City:
- Peoria
-
- County:
- Maricopa
-
- State:
- AZ
-
- Zip Code:
- 85383
Amenities
-
- Amenities:
- Gated Community, Pickleball Court(s), Community Spa, Community Pool, Guarded Entry, Golf, Tennis Court(s), Playground, Biking/Walking Path, Clubhouse
-
- Utilities:
- APS,SW Gas3
-
- Parking Spaces:
- 6
-
- Parking:
- Electric Door Opener, Electric Vehicle Charging Station(s)
-
- # of Garages:
- 3
-
- Has Pool:
- Yes
-
- Pool:
- Heated, Private
Interior
-
- Interior Features:
- Eat-in Kitchen, 9+ Flat Ceilings, Fire Sprinklers, Kitchen Island, Double Vanity, High Speed Internet, Granite Counters
-
- Heating:
- Natural Gas
-
- Cooling:
- Ceiling Fan(s), Programmable Thmstat, Refrigeration
-
- Fireplace:
- Yes
-
- Fireplaces:
- 1 Fireplace, Family Room, Gas
-
- # of Stories:
- 1
Exterior
-
- Exterior Features:
- Covered Patio(s), Patio, Built-in Barbecue
-
- Lot Description:
- Desert Back, Desert Front, Cul-De-Sac, Gravel/Stone Front, Gravel/Stone Back, Synthetic Grass Frnt, Synthetic Grass Back, Irrigation Front, Irrigation Back
-
- Windows:
- Vinyl Frame
-
- Roof:
- Tile
-
- Construction:
- Painted, Stucco, Spray Foam Insulation
School Information
-
- District:
- Peoria Unified School District
-
- Elementary:
- Lake Pleasant Elementary
-
- Middle:
- Lake Pleasant Elementary
-
- High:
- Liberty High School
Listing Details
- Listing Office:
- Exp Realty
