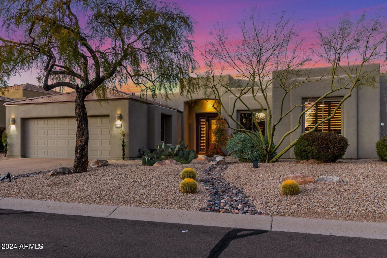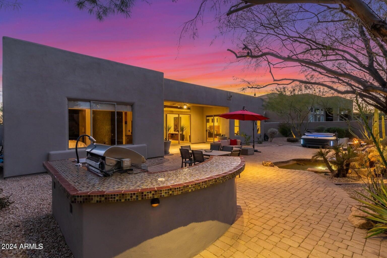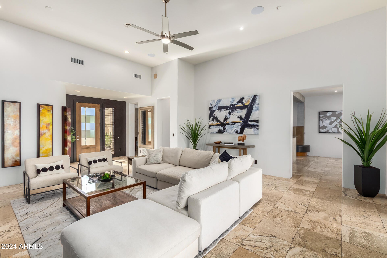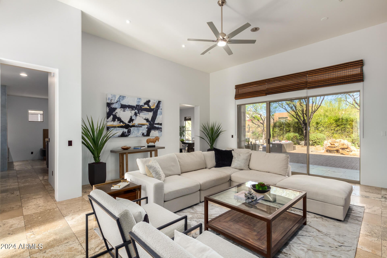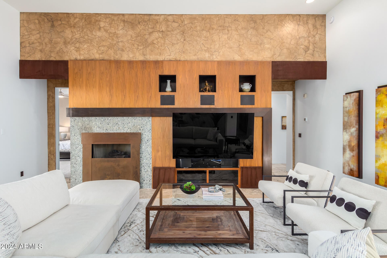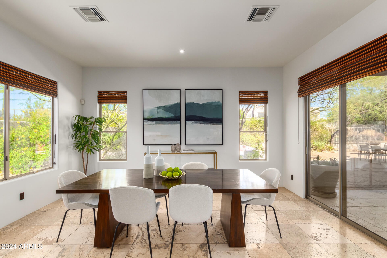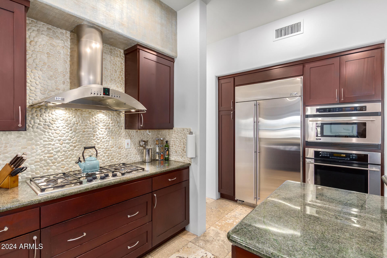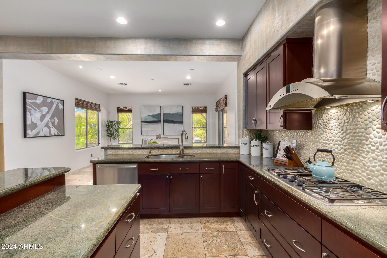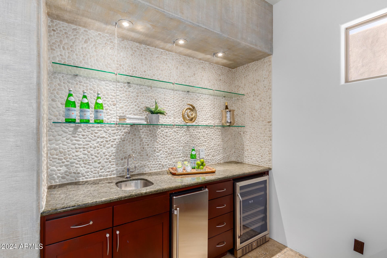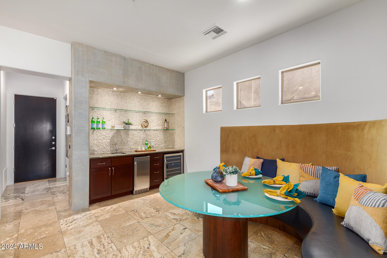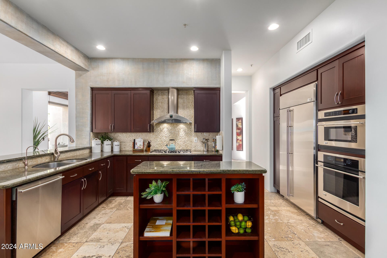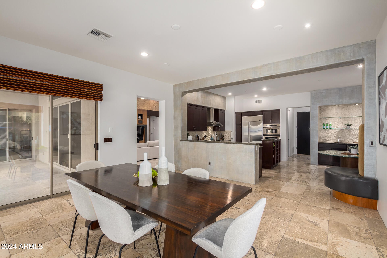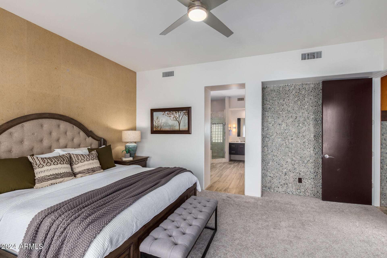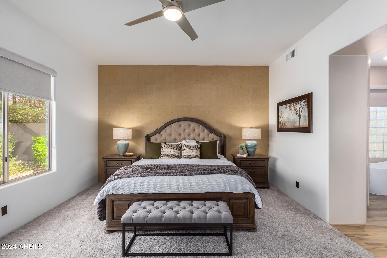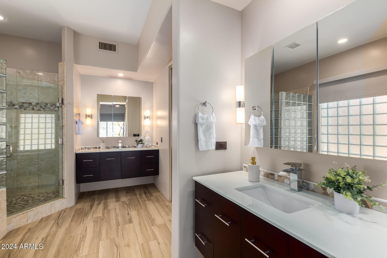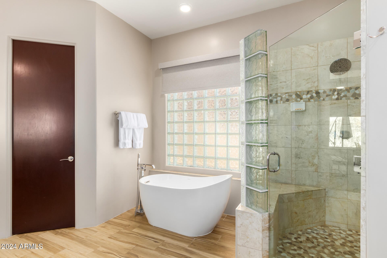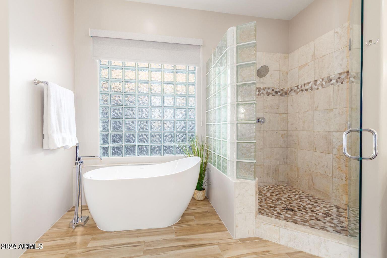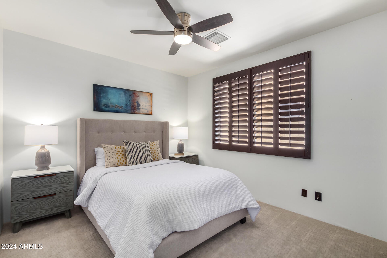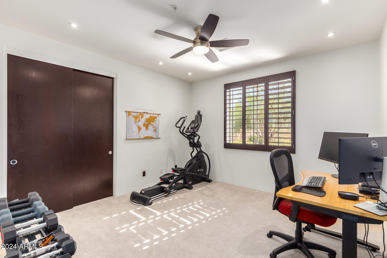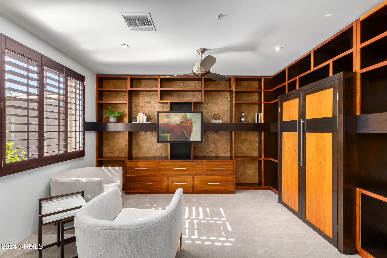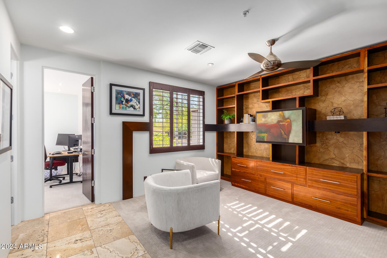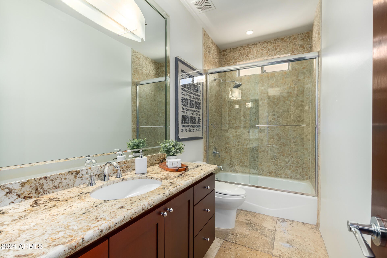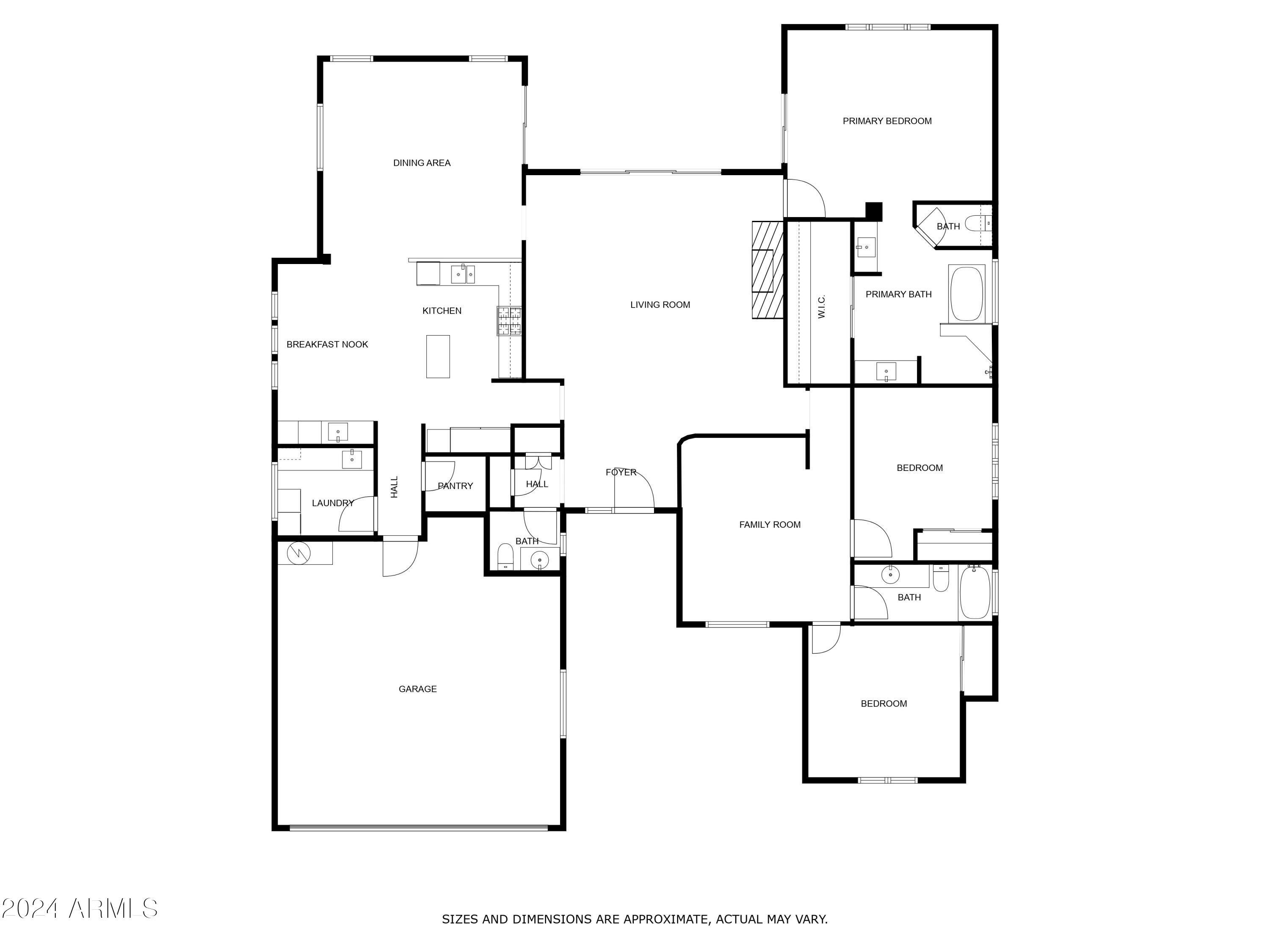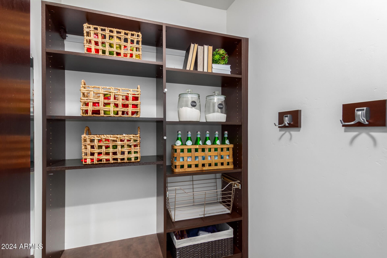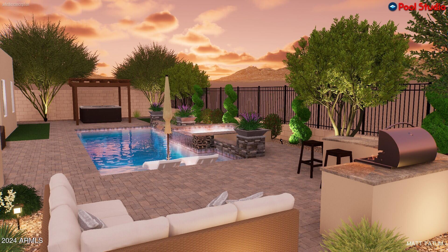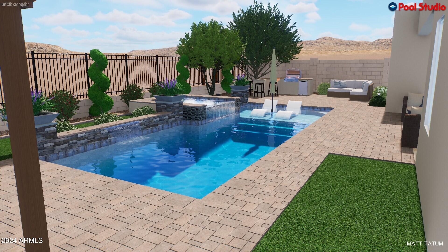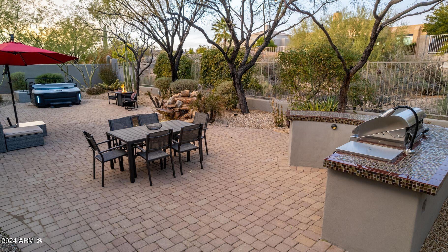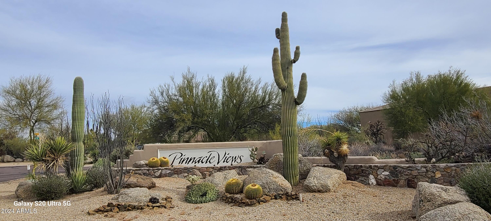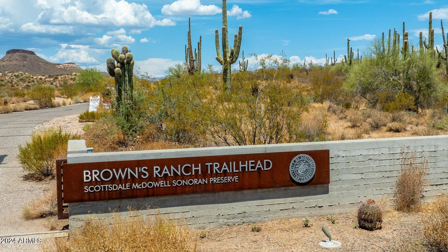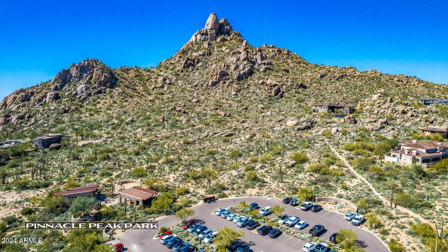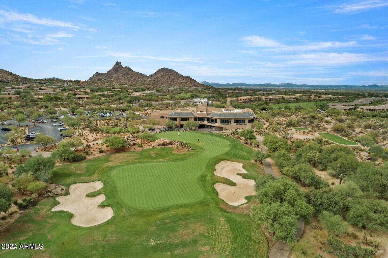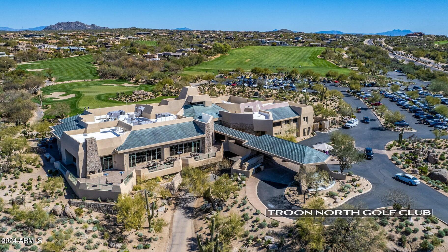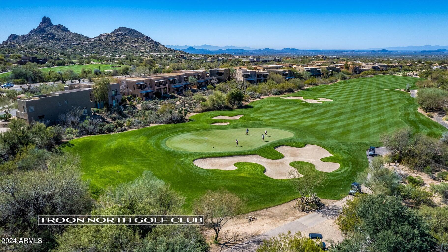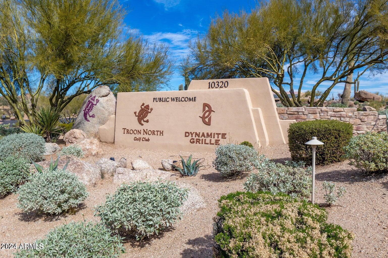$1,025,000 - 11142 E Mark Lane, Scottsdale
- 3
- Bedrooms
- 3
- Baths
- 2,813
- SQ. Feet
- 0.21
- Acres
A very stylish remodeled home in North Scottsdale's coveted Troon North area. This single-story gem offers an updated transitionally modern design with a split floor plan, high ceilings, abundant natural light, tile floors, gas fireplace and on-trend finishes throughout. The updated kitchen is fully equipped with granite counter tops, stainless steel GE Monogram appliances, a prep island & gas range for all your home cooking needs. A walk-in pantry with custom shelving & cabinet storage space, a large wet bar area w/glass shelving & custom lighting, a dual-zone wine fridge & dedicated ice fridge make for easy entertaining. The owner's suite features a spa-like ensuite bath, free-standing tub, tile & glass walk-in shower, separated double vanity & a large walk-in closet with built-ins. The Zen like media space with its custom shelving & lighting, hidden monitor cabinet & double door hide-away desk is the perfect space for a work-from-home office, a podcast studio, maybe simply relaxing with your favorite music or a good book. The North/South oriented lot backs to NAOS(natural area open space) for added privacy & ample distance between neighbors. An extended covered travertine stone patio that is directly accessible from the kitchen, family room & primary bedroom via large sliding glass doors, makes the indoor-outdoor Arizona lifestyle a true pleasure everyday living in this home. The oversized backyard is low maintenance thanks to the fully covered stone paver design, that includes a the built-in BBQ with its sit at bar, additional outdoor dining & conversation areas, freestanding spa/hot-tub, fire-pit table, soothing sounds from a water feature & the pre-wired low voltage cafe & landscape lighting, all make for awesome Arizona outdoor living & entertaining. A new pool/spa design build has been prepared & presented here for those that desire & might be considering adding those private amenities to the property. The home's highly desired Scottsdale location provides direct access to some of North Scottsdale's best & many resident's favorite outdoor hiking, biking, golfing, boating/fishing activities(Pinnacle Peak, Brown's Ranch, Troon North GC, Bartlett Lake, Tom's Thumb). The "2.5" car garage with large storage cabinets & a work bench area provides more than enough room for all the cars, motorcycles & the outdoor toys/equipment. The Pinnacle Views community amenities include both tennis & pickleball courts, picnic ramada & large grass playing area for the family & family pets. With all the "big ticket" items(new roof, ACs, H2O Heater, kitchen, primary & guest bath remodels)already completed on this one, you will not find a better updated, move-in ready, SFD home in the Troon North area at this price. *** Assumable 2.875% VA Loan - Buyer must be a Veteran with enough entitlement to qualify for existing VA Loan *** Ask Listing Agent for further details regarding existing VA loan assumption purchase opportunity.
Essential Information
-
- MLS® #:
- 6778454
-
- Price:
- $1,025,000
-
- Bedrooms:
- 3
-
- Bathrooms:
- 3.00
-
- Square Footage:
- 2,813
-
- Acres:
- 0.21
-
- Year Built:
- 2000
-
- Type:
- Residential
-
- Sub-Type:
- Single Family - Detached
-
- Style:
- Ranch
-
- Status:
- Active Under Contract
Community Information
-
- Address:
- 11142 E Mark Lane
-
- Subdivision:
- PINNACLE VIEWS AT TROON NORTH
-
- City:
- Scottsdale
-
- County:
- Maricopa
-
- State:
- AZ
-
- Zip Code:
- 85262
Amenities
-
- Amenities:
- Pickleball Court(s), Golf, Tennis Court(s), Playground, Biking/Walking Path
-
- Utilities:
- APS,ButanePropane
-
- Parking Spaces:
- 5
-
- Parking:
- Attch'd Gar Cabinets, Dir Entry frm Garage, Electric Door Opener
-
- # of Garages:
- 3
-
- View:
- Mountain(s)
-
- Pool:
- None
Interior
-
- Interior Features:
- Eat-in Kitchen, Breakfast Bar, 9+ Flat Ceilings, Fire Sprinklers, No Interior Steps, Vaulted Ceiling(s), Wet Bar, Kitchen Island, Double Vanity, Full Bth Master Bdrm, Separate Shwr & Tub, High Speed Internet, Granite Counters
-
- Heating:
- Electric, Propane
-
- Cooling:
- Ceiling Fan(s), Refrigeration
-
- Fireplace:
- Yes
-
- Fireplaces:
- 1 Fireplace, Family Room, Gas
-
- # of Stories:
- 1
Exterior
-
- Exterior Features:
- Covered Patio(s), Patio, Built-in Barbecue
-
- Lot Description:
- Sprinklers In Rear, Sprinklers In Front, Desert Back, Desert Front, Cul-De-Sac, Auto Timer H2O Front, Auto Timer H2O Back
-
- Windows:
- Dual Pane
-
- Roof:
- Reflective Coating, Foam
-
- Construction:
- Painted, Stucco, Frame - Wood
School Information
-
- District:
- Cave Creek Unified District
-
- Elementary:
- Desert Sun Academy
-
- Middle:
- Sonoran Trails Middle School
-
- High:
- Cactus Shadows High School
Listing Details
- Listing Office:
- Realty One Group
