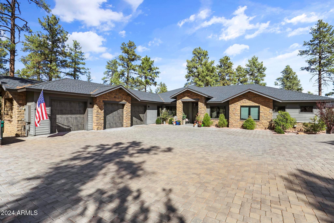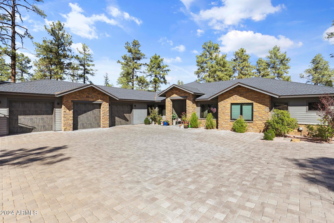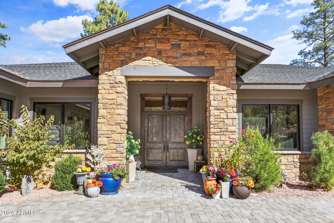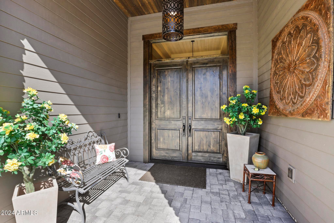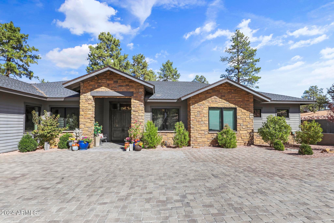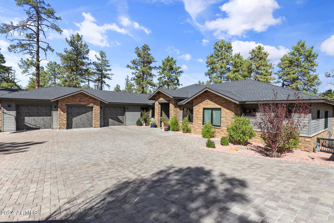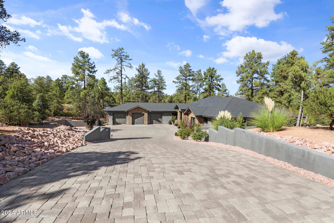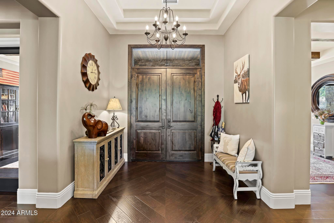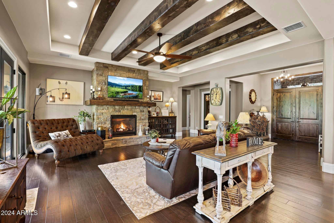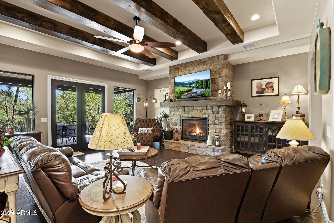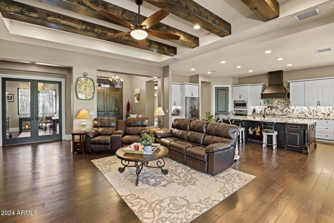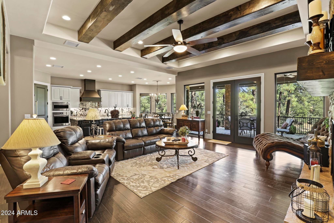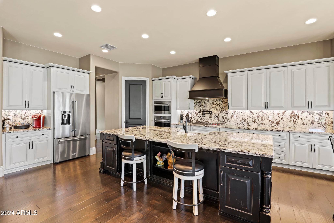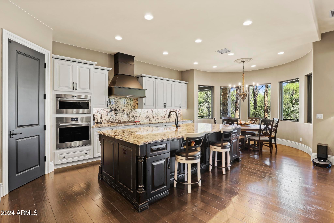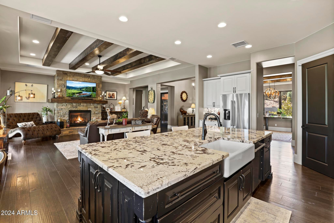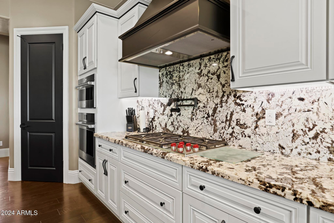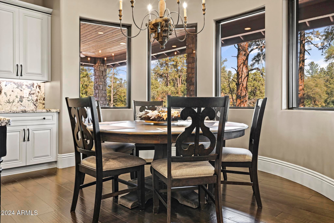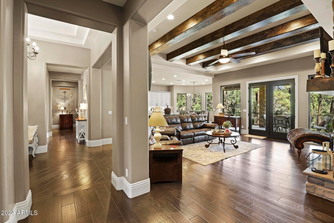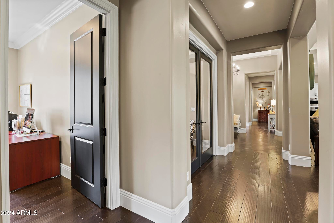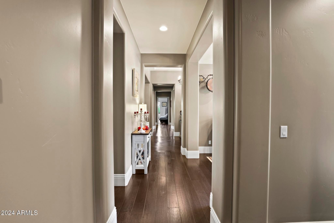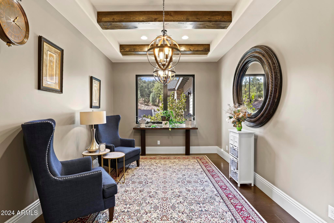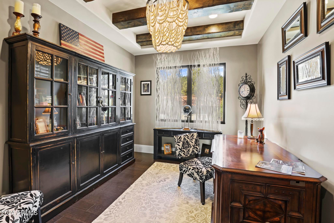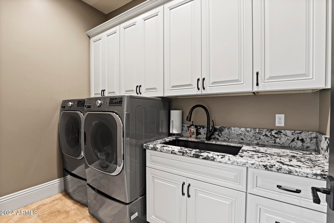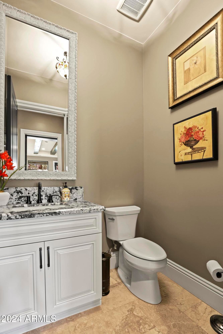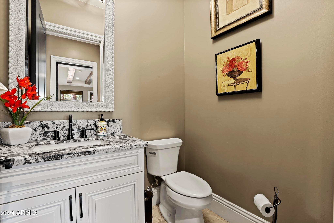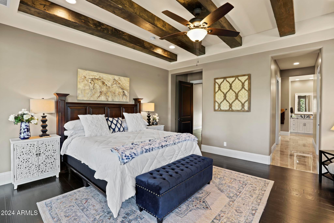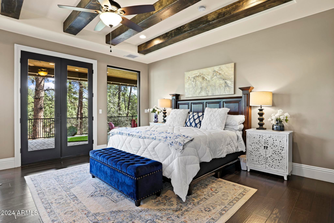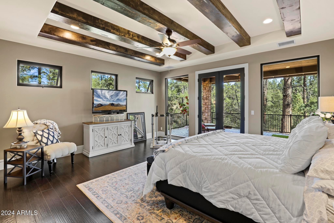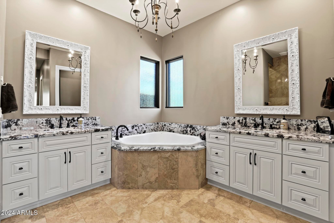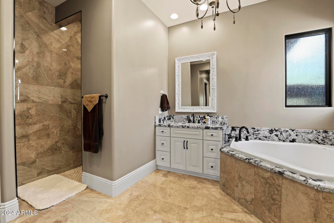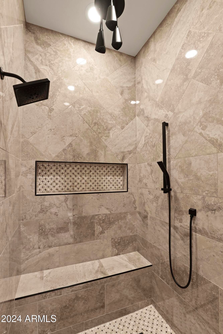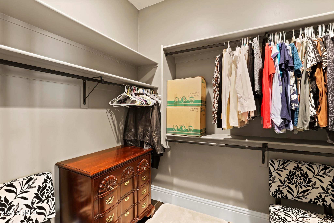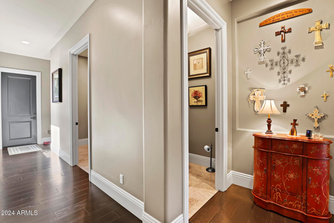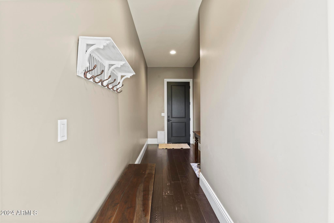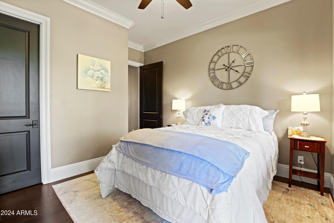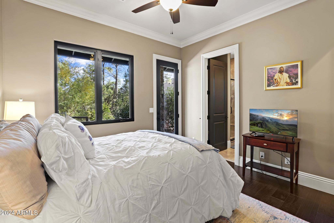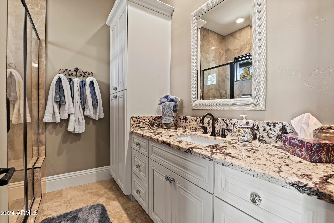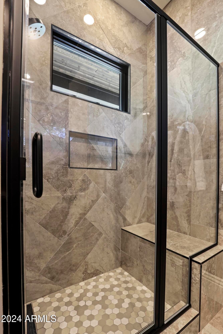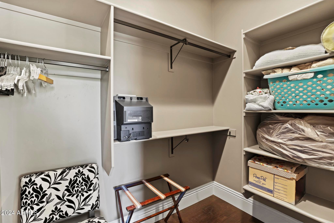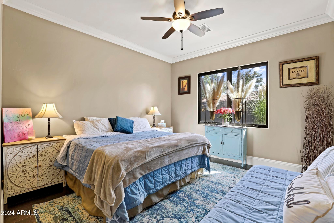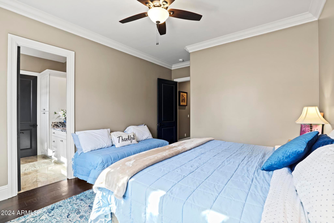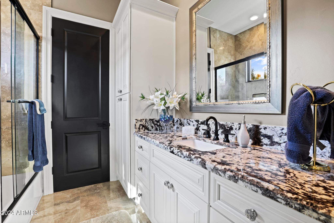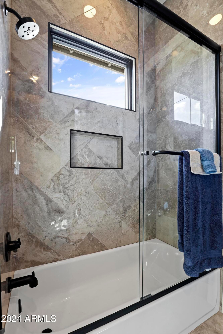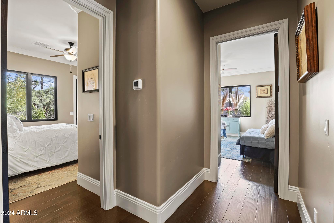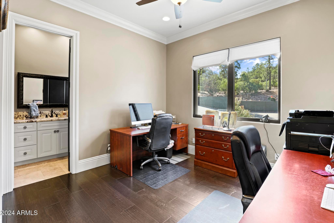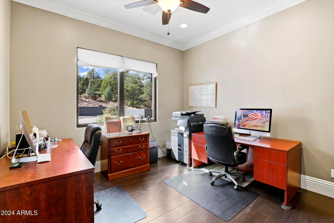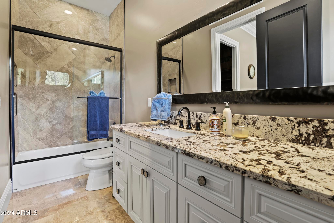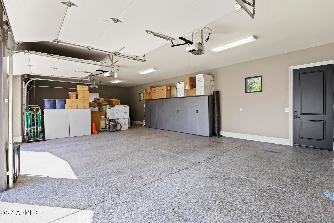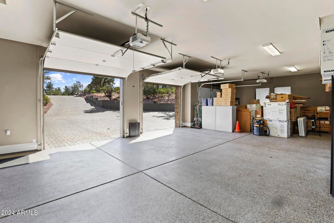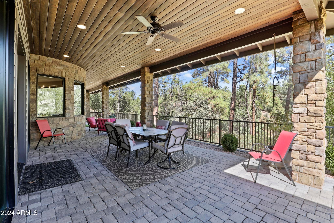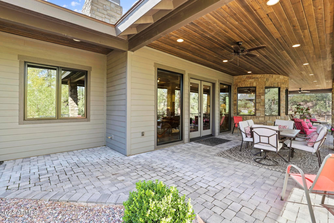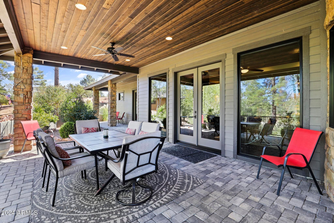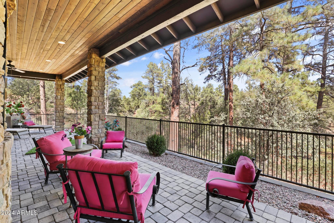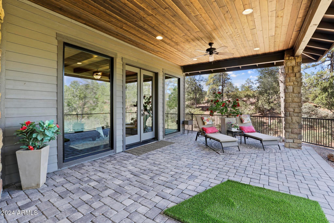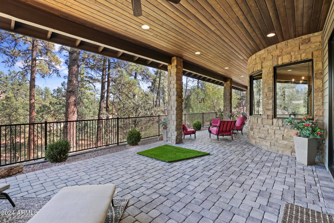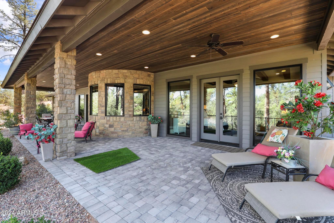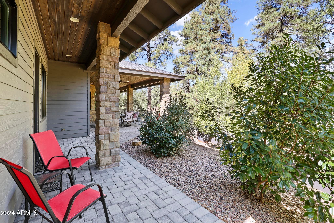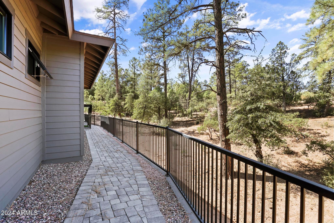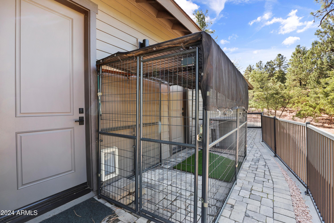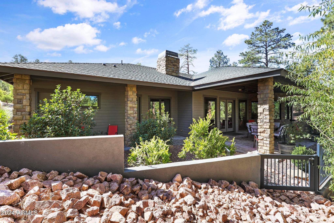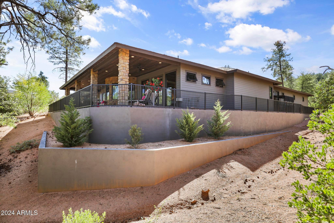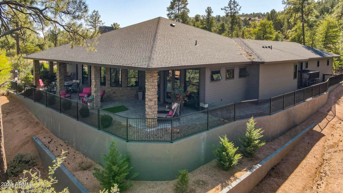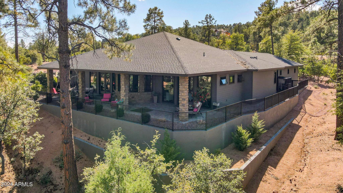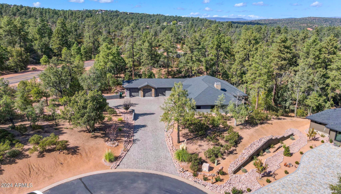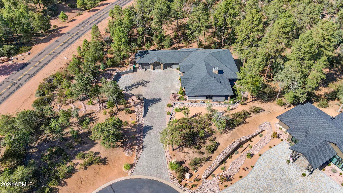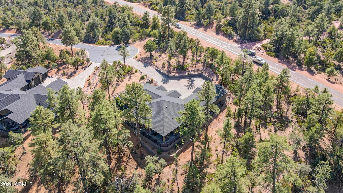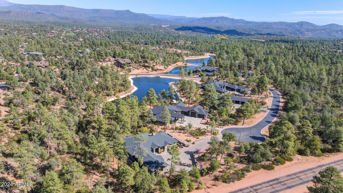$1,800,000 - 600 N Redbud Circle, Payson
- 4
- Bedrooms
- 5
- Baths
- 3,390
- SQ. Feet
- 1.09
- Acres
Amazing single level beauty in the prestigious community of Chaparral Pines awaits you. This 4 bedroom, 5 bath, oversized 3 car garage sits on 1+ acre at the end of a cul de sac and has all the bells and whistles one would expect in a high quality home built by WTM Construction. Wonderful driveway to the home and large back patio and walk walkways are all done in pavers and the landscaping is meticulous. Upon entering the home through the French doors is an charming foyer leading into an open floor plan of great room with ceiling to floor stone gas fireplace and fantastic kitchen with a large breakfast bar, walk in pantry, Wolfe gas cooktop, gorgeous granite and so much more. Floor plan is split and all bedrooms have their own private baths with walk in closets. Great room, master bedroom, separate dining area, and office all have beamed ceilings. Flooring is engineered hard wood throughout with tile in all the wet areas. Patios all have T&G porch lids and wrought iron railings. Oversized garage has epoxy flooring and built in cabinets. This stunning home is energy efficient and has ceiling fans throughout, a propane tankless water heater, and a soft water system. The back yard is very treed and offers privacy and tranquility. Storage and cabinets galore. This home is a must see! Too many upgrades to mention.
Essential Information
-
- MLS® #:
- 6778570
-
- Price:
- $1,800,000
-
- Bedrooms:
- 4
-
- Bathrooms:
- 5.00
-
- Square Footage:
- 3,390
-
- Acres:
- 1.09
-
- Year Built:
- 2019
-
- Type:
- Residential
-
- Sub-Type:
- Single Family - Detached
-
- Status:
- Active
Community Information
-
- Address:
- 600 N Redbud Circle
-
- Subdivision:
- CHAPARRAL PINES PHASE 3
-
- City:
- Payson
-
- County:
- Gila
-
- State:
- AZ
-
- Zip Code:
- 85541
Amenities
-
- Amenities:
- Gated Community, Pickleball Court(s), Community Spa Htd, Community Spa, Community Pool Htd, Community Pool, Guarded Entry, Golf, Tennis Court(s), Playground, Biking/Walking Path, Clubhouse, Fitness Center
-
- Utilities:
- APS,Oth Gas (See Rmrks),ButanePropane
-
- Parking Spaces:
- 3
-
- Parking:
- Attch'd Gar Cabinets, Electric Door Opener, Extnded Lngth Garage, Over Height Garage
-
- # of Garages:
- 3
-
- Pool:
- None
Interior
-
- Interior Features:
- Eat-in Kitchen, No Interior Steps, Kitchen Island, Double Vanity, Full Bth Master Bdrm, Separate Shwr & Tub, Granite Counters
-
- Heating:
- Electric
-
- Cooling:
- Refrigeration, Ceiling Fan(s)
-
- Fireplace:
- Yes
-
- Fireplaces:
- 1 Fireplace, Living Room, Gas
-
- # of Stories:
- 1
Exterior
-
- Exterior Features:
- Covered Patio(s), Private Street(s)
-
- Lot Description:
- Desert Back, Desert Front, Cul-De-Sac
-
- Windows:
- Sunscreen(s), Dual Pane, Low-E, Wood Frames
-
- Roof:
- Composition
-
- Construction:
- Painted, Stone, Frame - Wood, Spray Foam Insulation
School Information
-
- District:
- Payson Unified District
-
- Elementary:
- Out of Maricopa Cnty
-
- Middle:
- Out of Maricopa Cnty
-
- High:
- Out of Maricopa Cnty
Listing Details
- Listing Office:
- Delex Realty
