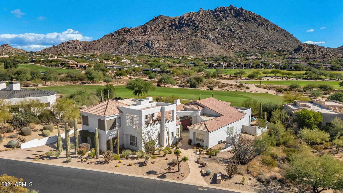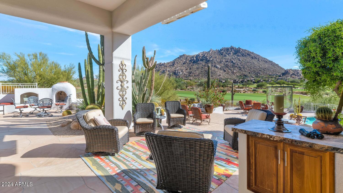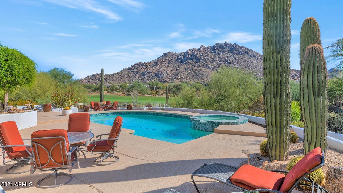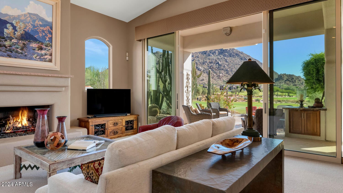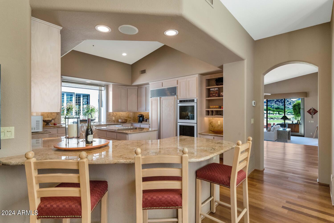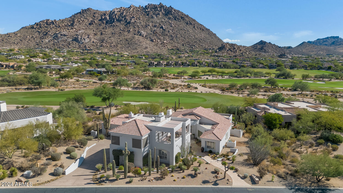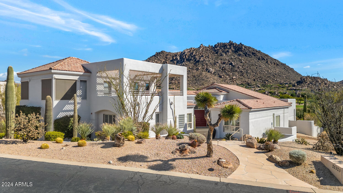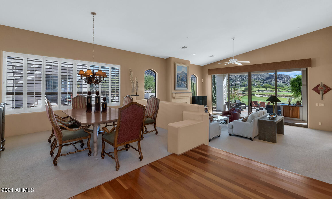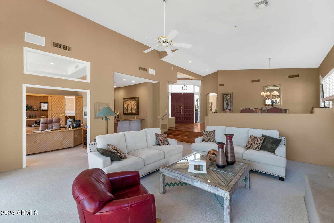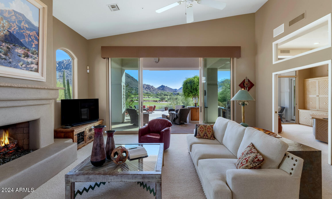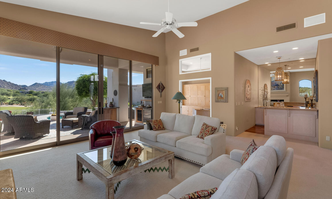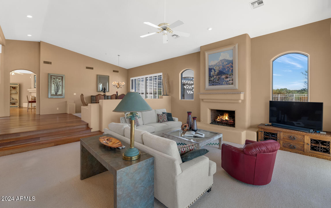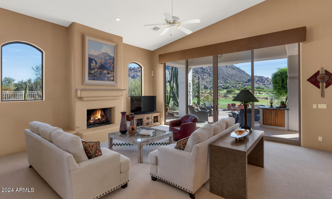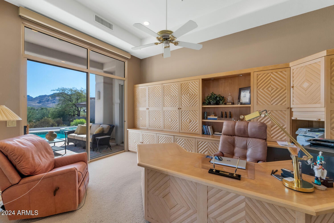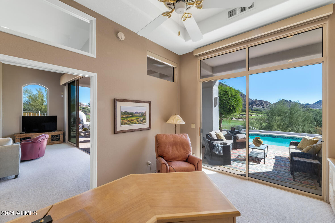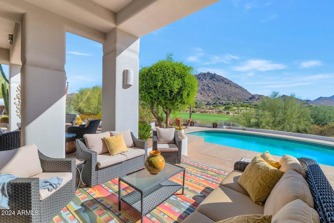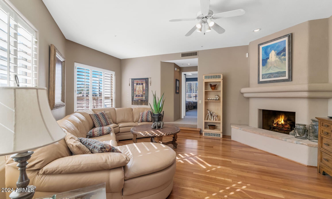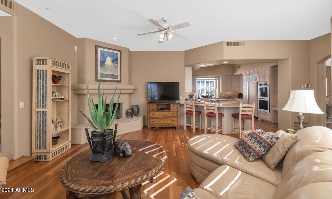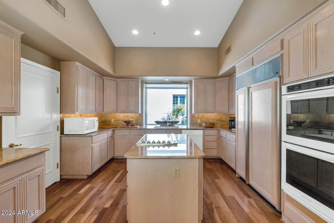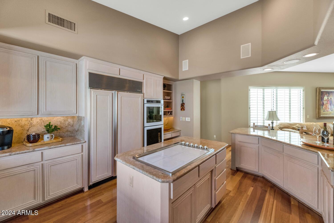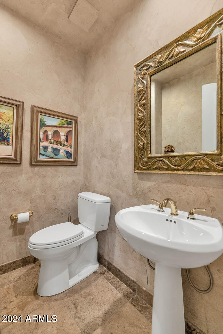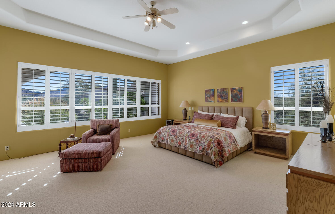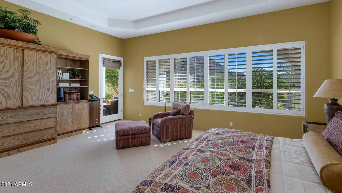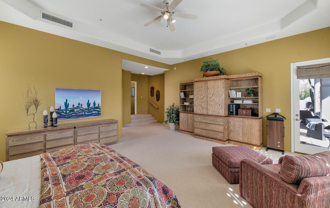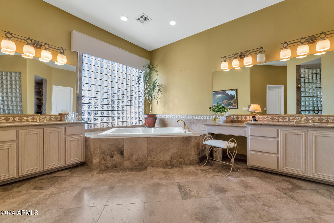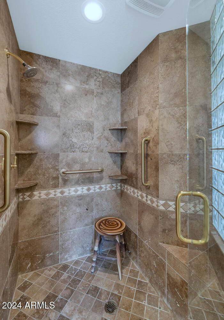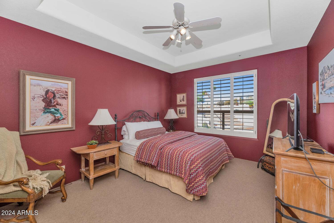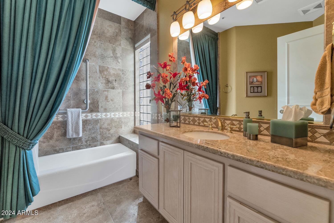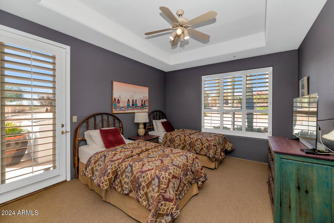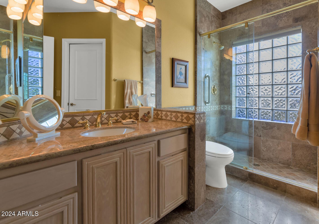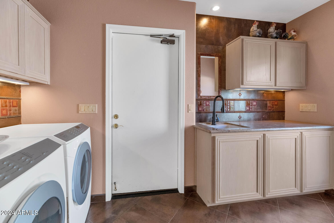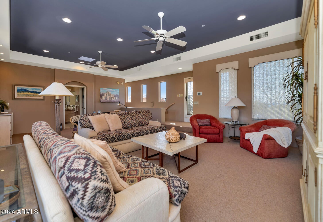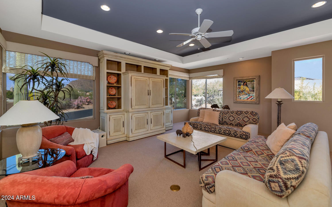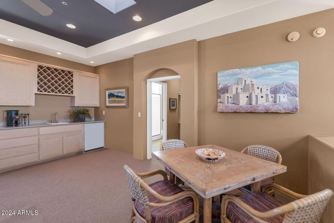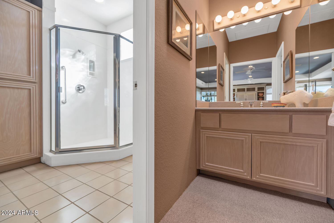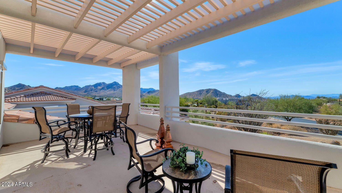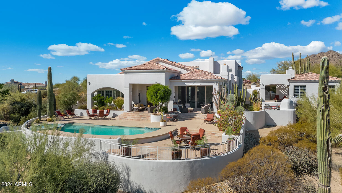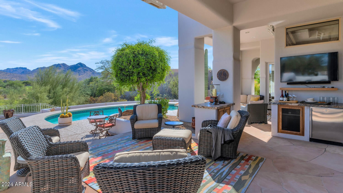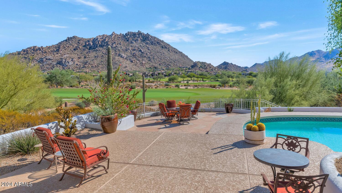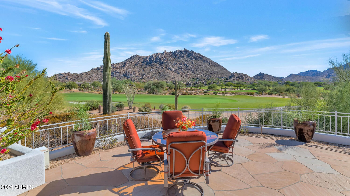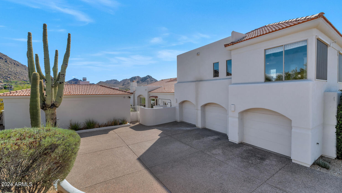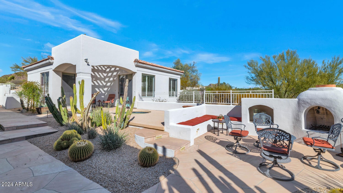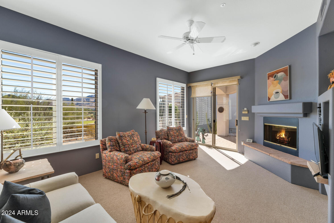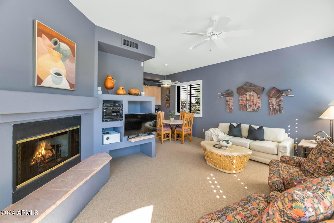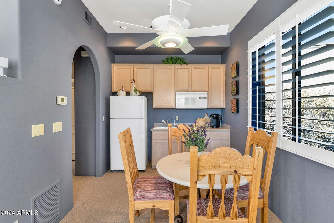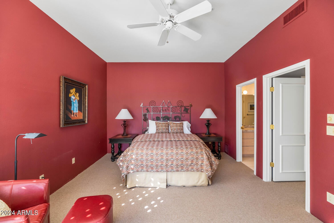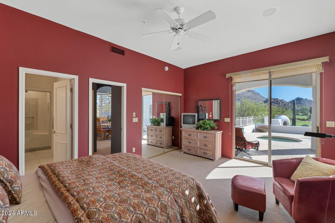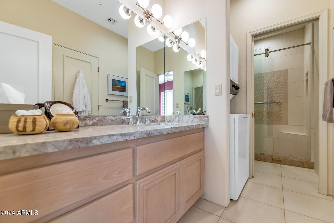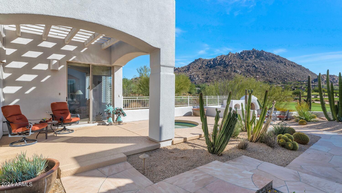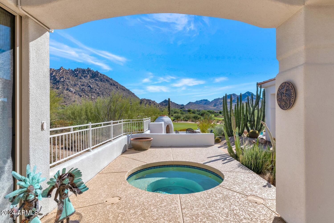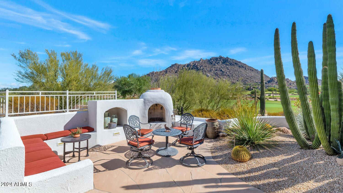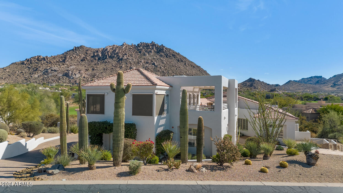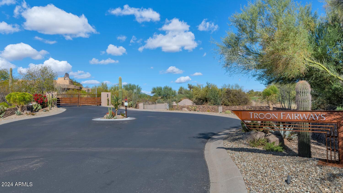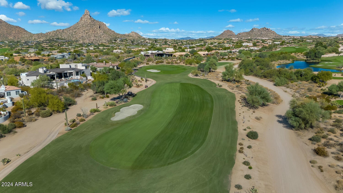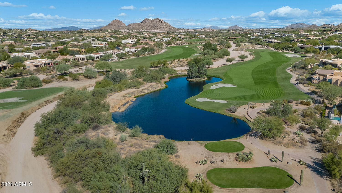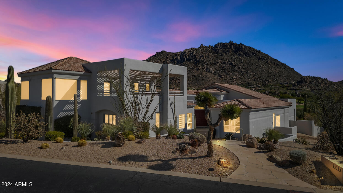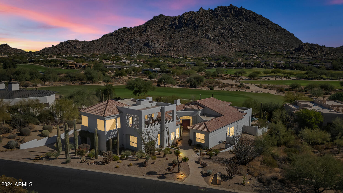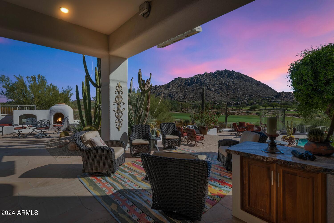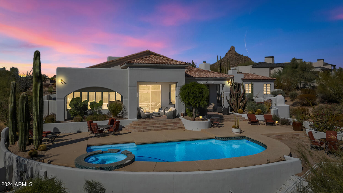$1,999,000 - 25323 N 104th Way, Scottsdale
- 5
- Bedrooms
- 5
- Baths
- 4,438
- SQ. Feet
- 0.74
- Acres
Discover luxurious living on a golf course lot with stunning views, nestled in the prestigious Troon Fairways community. This remarkable property located on Hole 1 boasts a spacious main home with 3 bedrooms and 3.5 baths downstairs, plus attached guest quarters on the second floor featuring an additional bedroom and bath—ideal for visitors or multi-generational living. Enjoy the heated pool and hot tub year round while taking in the views. Also included is a charming 1 bedroom, 1 bath detached 795 sqft Casita with Kitchenette & Living Room for the ultimate private retreat. With access to Troon's renowned amenities—championship golf courses, scenic trails, and a vibrant clubhouse—this home offers the finest in Scottsdale living.
Essential Information
-
- MLS® #:
- 6778685
-
- Price:
- $1,999,000
-
- Bedrooms:
- 5
-
- Bathrooms:
- 5.00
-
- Square Footage:
- 4,438
-
- Acres:
- 0.74
-
- Year Built:
- 1989
-
- Type:
- Residential
-
- Sub-Type:
- Single Family - Detached
-
- Style:
- Territorial/Santa Fe
-
- Status:
- Active Under Contract
Community Information
-
- Address:
- 25323 N 104th Way
-
- Subdivision:
- TROON FAIRWAYS LOT 1-107 TR A-D
-
- City:
- Scottsdale
-
- County:
- Maricopa
-
- State:
- AZ
-
- Zip Code:
- 85255
Amenities
-
- Amenities:
- Gated Community
-
- Utilities:
- APS,SW Gas3
-
- Parking Spaces:
- 7
-
- Parking:
- Dir Entry frm Garage, Electric Door Opener
-
- # of Garages:
- 3
-
- View:
- Mountain(s)
-
- Has Pool:
- Yes
-
- Pool:
- Private
Interior
-
- Interior Features:
- Master Downstairs, Breakfast Bar, 9+ Flat Ceilings, Furnished(See Rmrks), Fire Sprinklers, Vaulted Ceiling(s), Kitchen Island, Double Vanity, Full Bth Master Bdrm, Separate Shwr & Tub, Tub with Jets, High Speed Internet, Granite Counters
-
- Heating:
- Electric
-
- Cooling:
- Ceiling Fan(s), Refrigeration
-
- Fireplace:
- Yes
-
- Fireplaces:
- 2 Fireplace
-
- # of Stories:
- 2
Exterior
-
- Exterior Features:
- Balcony, Covered Patio(s), Gazebo/Ramada
-
- Lot Description:
- Desert Back, Desert Front, On Golf Course, Gravel/Stone Back, Auto Timer H2O Front, Auto Timer H2O Back
-
- Windows:
- Dual Pane
-
- Roof:
- Tile
-
- Construction:
- Painted, Stucco, Frame - Wood
School Information
-
- District:
- Cave Creek Unified District
-
- Elementary:
- Desert Sun Academy
-
- Middle:
- Sonoran Trails Middle School
-
- High:
- Cactus Shadows High School
Listing Details
- Listing Office:
- Re/max Excalibur
