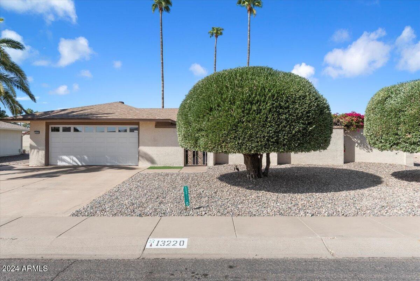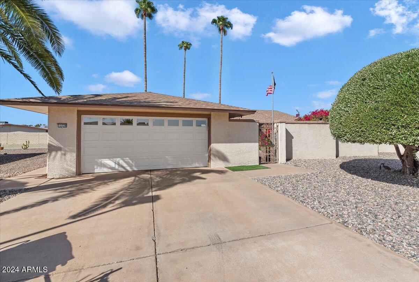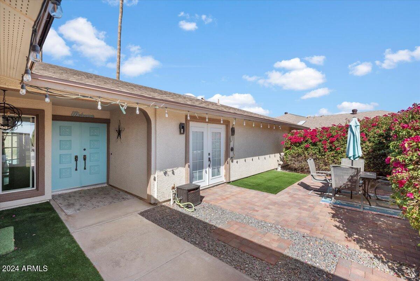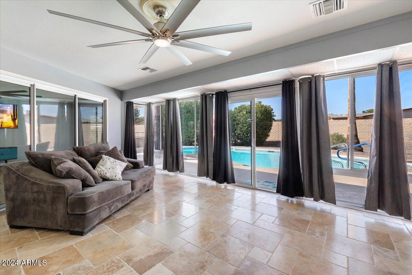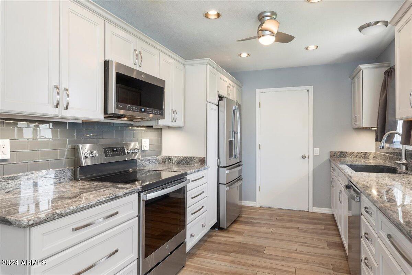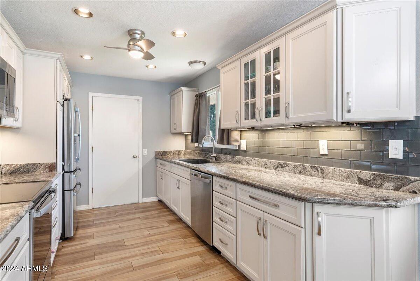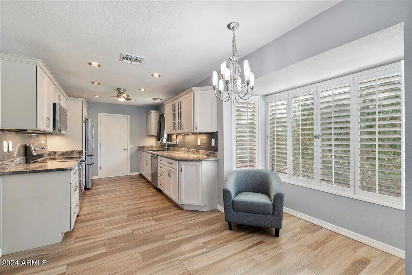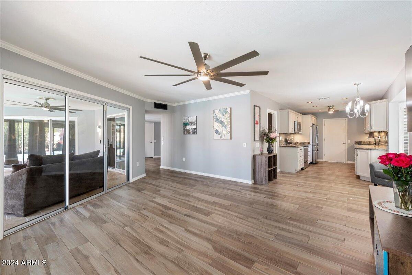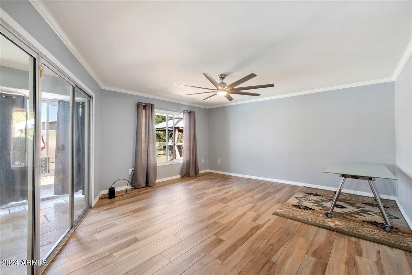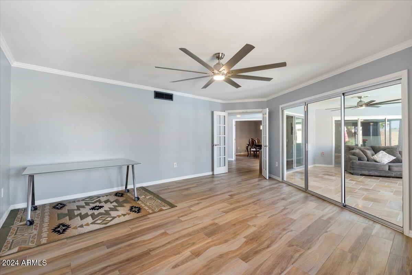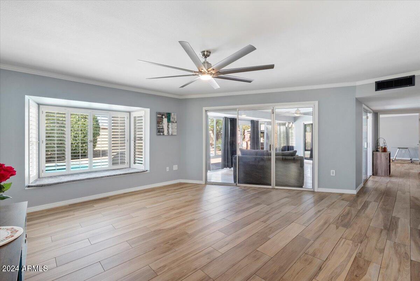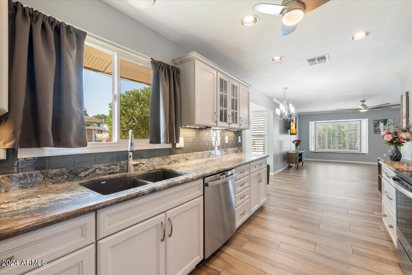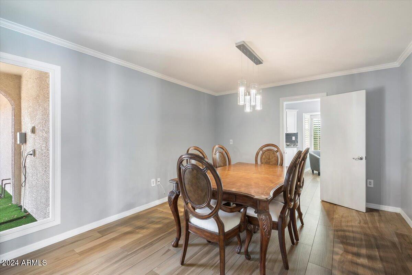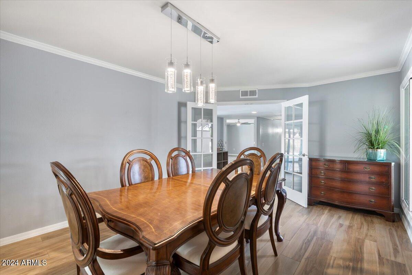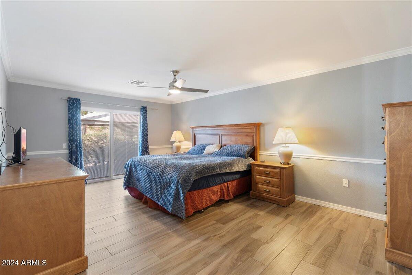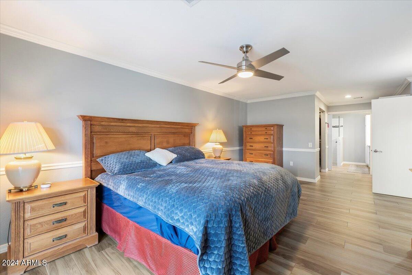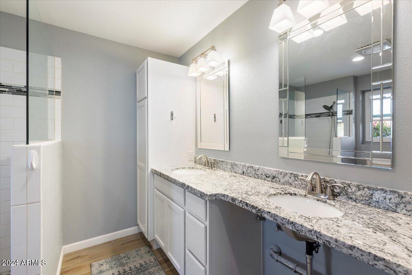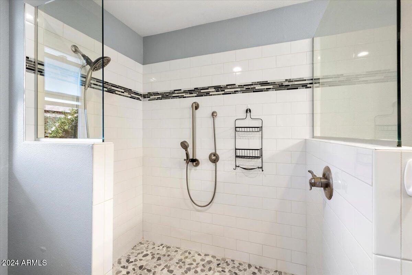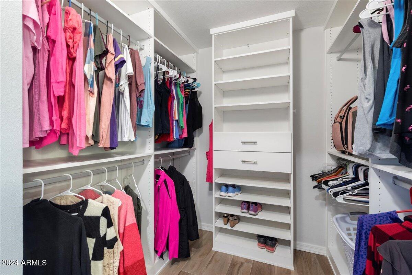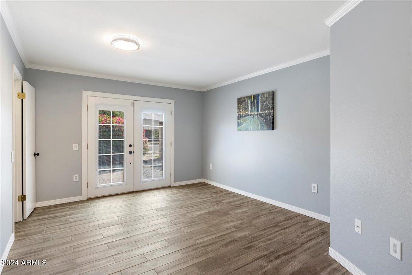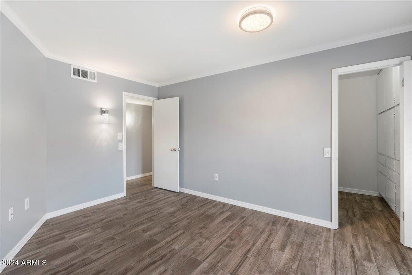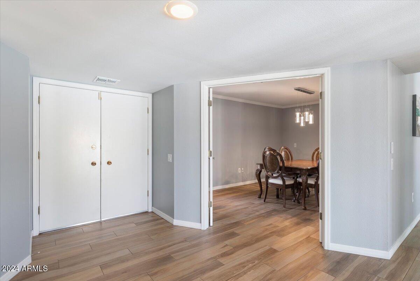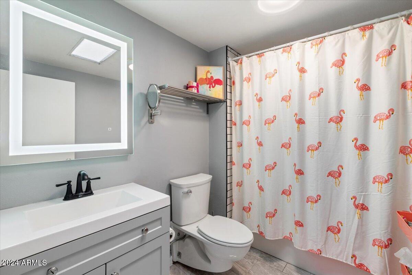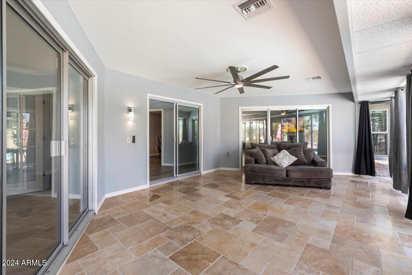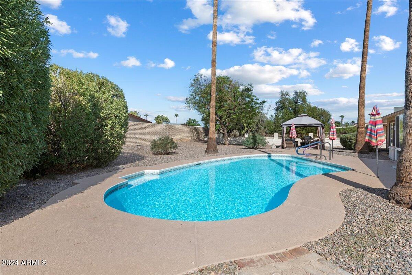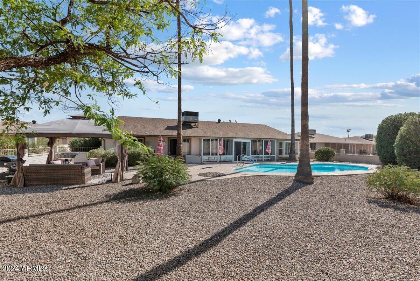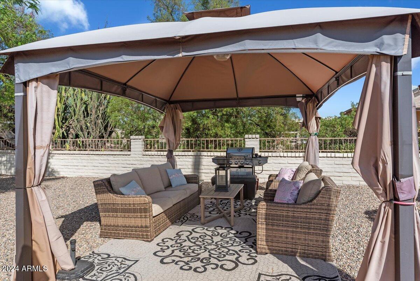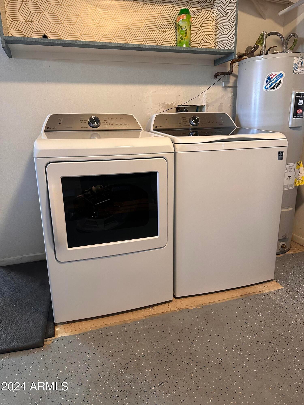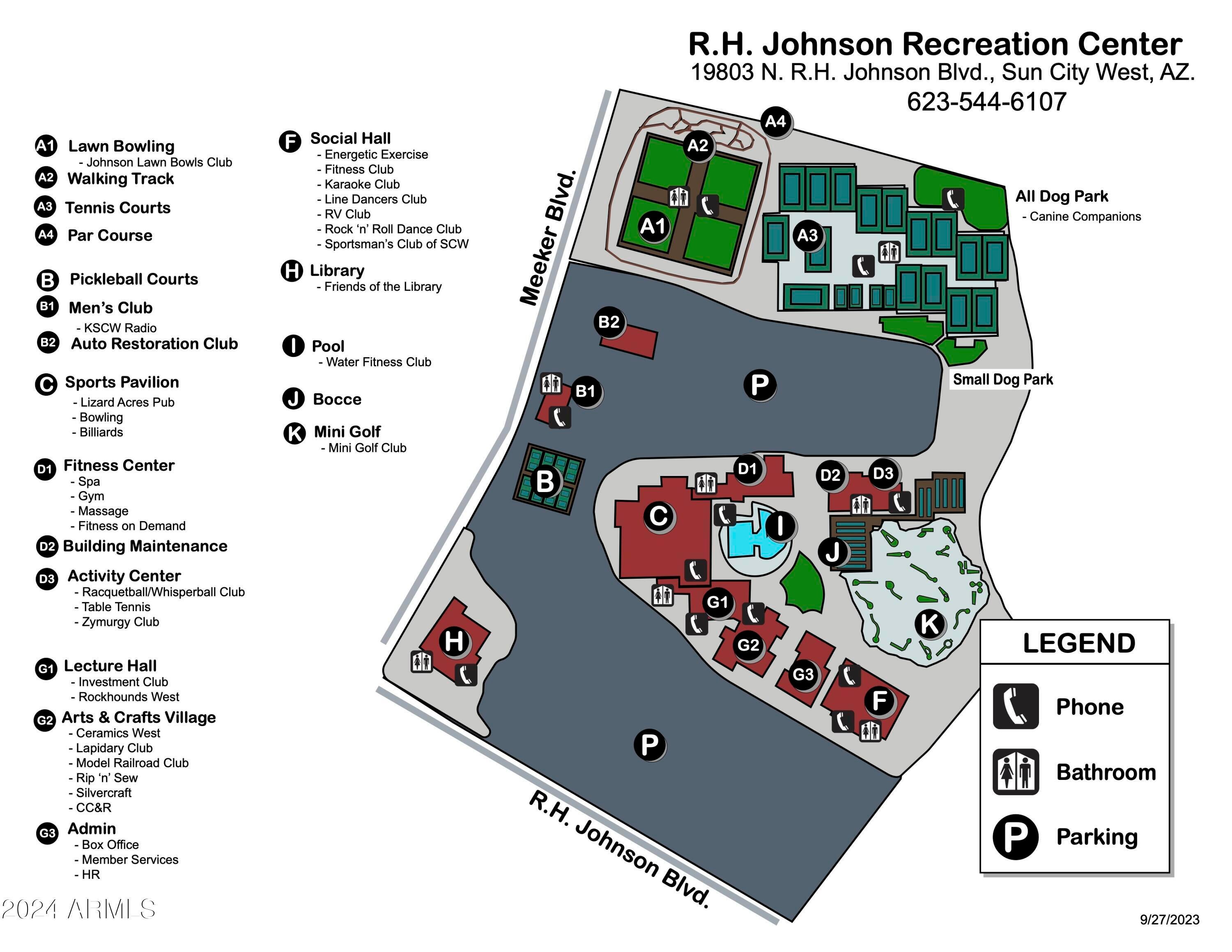$479,500 - 13220 W Hyacinth Drive, Sun City West
- 3
- Bedrooms
- 2
- Baths
- 2,217
- SQ. Feet
- 0.29
- Acres
Welcome to your oasis in Sun City West! This charming 3-bedroom, 2-bathroom home is nestled in a vibrant 55+ community, offering the perfect blend of comfort and convenience. The standout feature is the Martha Stewart-inspired kitchen, boasting new appliances and elegant finishes—ideal for culinary enthusiasts and entertainers alike. The primary bedroom is wheelchair accessible, providing ease and independence, while the updated guest bathroom ensures style and modern comfort for visitors. Step outside to relax by your private pool, surrounded by low maintenance landscaping and Arizona's beautiful sunsets. Enjoy a thriving community with exceptional amenities, golf, and recreation opportunities. Don't miss this gem in Sun City West! Visit Suncitywest on the web for Rec center information.
Essential Information
-
- MLS® #:
- 6778729
-
- Price:
- $479,500
-
- Bedrooms:
- 3
-
- Bathrooms:
- 2.00
-
- Square Footage:
- 2,217
-
- Acres:
- 0.29
-
- Year Built:
- 1979
-
- Type:
- Residential
-
- Sub-Type:
- Single Family Residence
-
- Style:
- Ranch
-
- Status:
- Active Under Contract
Community Information
-
- Address:
- 13220 W Hyacinth Drive
-
- Subdivision:
- SUN CITY WEST UNIT 8
-
- City:
- Sun City West
-
- County:
- Maricopa
-
- State:
- AZ
-
- Zip Code:
- 85375
Amenities
-
- Amenities:
- Community Spa, Community Pool, Community Media Room, Golf, Tennis Court(s), Clubhouse, Fitness Center
-
- Utilities:
- APS
-
- Parking Spaces:
- 4
-
- # of Garages:
- 2
-
- Has Pool:
- Yes
-
- Pool:
- Private
Interior
-
- Interior Features:
- Eat-in Kitchen, No Interior Steps, Pantry, Double Vanity, High Speed Internet, Granite Counters
-
- Heating:
- Electric
-
- Cooling:
- Central Air, Ceiling Fan(s), Programmable Thmstat
-
- Fireplaces:
- None
-
- # of Stories:
- 1
Exterior
-
- Lot Description:
- Desert Back, Desert Front
-
- Windows:
- Solar Screens
-
- Roof:
- Composition
-
- Construction:
- Synthetic Stucco, Wood Frame, Painted, Stucco
School Information
-
- Elementary:
- Adult
-
- Middle:
- Adult
-
- High:
- Adult
Listing Details
- Listing Office:
- Re/max Fine Properties
