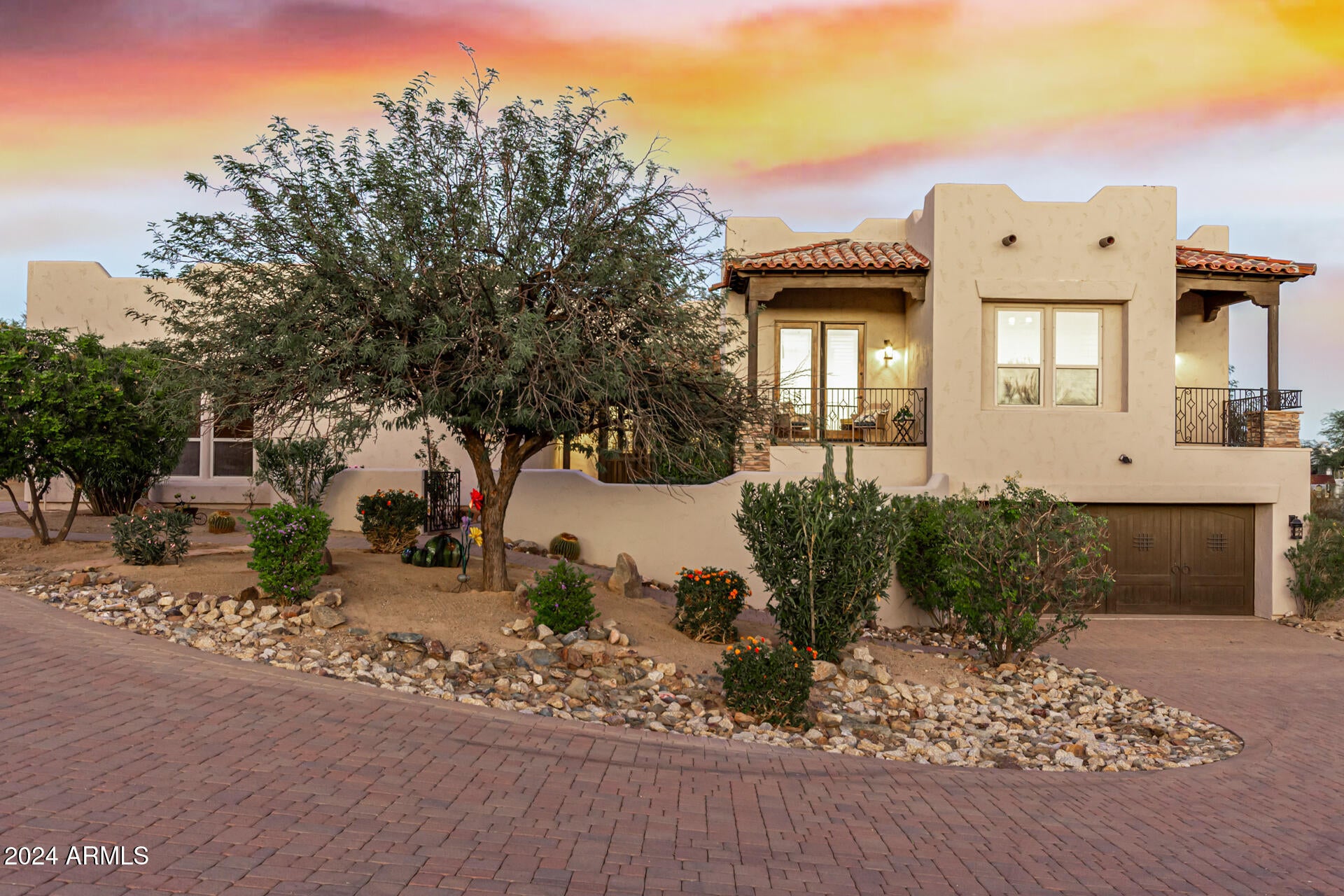$1,349,900 - 33207 N 12th Street, Phoenix
- 4
- Bedrooms
- 4
- Baths
- 4,060
- SQ. Feet
- 1.09
- Acres
Prepare to be amazed! Check out this luxurious 4 bed, 3.5 bath tri-level home now on the market! Great curb appeal, a manicured desert landscape, 6 garage spaces, and a paver driveway are just the beginning. Discover a sizeable living area showcasing elegant wood flooring, high ceilings w/exposed wood beams, plantation shutters, a fire place, and a wet bar perfect for entertaining. Continue into the spacious family room, where you can spend quality time w/friends & loved ones. The chef's kitchen is comprised of wood cabinetry w/crown moulding, a walk-in pantry, granite counters, pendant lighting, SS appliances, a prep island, and 2 breakfast bars. You'll love the primary bedroom, boasting a 2nd fireplace, direct outdoor access, a walk-in closet, and a lavish ensuite w/dual vanities. Lastly, the wonderful backyard includes a covered patio, extended seating area, an outdoor fireplace, putting green, a refreshing pool/spa combo, and stairs leading to a rooftop deck! What are you waiting for? Act now!
Essential Information
-
- MLS® #:
- 6778967
-
- Price:
- $1,349,900
-
- Bedrooms:
- 4
-
- Bathrooms:
- 4.00
-
- Square Footage:
- 4,060
-
- Acres:
- 1.09
-
- Year Built:
- 2008
-
- Type:
- Residential
-
- Sub-Type:
- Single Family - Detached
-
- Style:
- Territorial/Santa Fe
-
- Status:
- Active
Community Information
-
- Address:
- 33207 N 12th Street
-
- Subdivision:
- 1.1 Acres
-
- City:
- Phoenix
-
- County:
- Maricopa
-
- State:
- AZ
-
- Zip Code:
- 85085
Amenities
-
- Amenities:
- Biking/Walking Path
-
- Utilities:
- APS,ButanePropane
-
- Parking Spaces:
- 10
-
- Parking:
- Dir Entry frm Garage, Electric Door Opener, Side Vehicle Entry, Tandem
-
- # of Garages:
- 6
-
- View:
- City Lights, Mountain(s)
-
- Has Pool:
- Yes
-
- Pool:
- Heated, Private
Interior
-
- Interior Features:
- Master Downstairs, Eat-in Kitchen, Breakfast Bar, 9+ Flat Ceilings, Vaulted Ceiling(s), Wet Bar, Kitchen Island, Double Vanity, Full Bth Master Bdrm, Separate Shwr & Tub, High Speed Internet, Granite Counters
-
- Heating:
- Electric
-
- Cooling:
- Ceiling Fan(s), Refrigeration
-
- Fireplace:
- Yes
-
- Fireplaces:
- 3+ Fireplace, Two Way Fireplace, Exterior Fireplace, Living Room, Master Bedroom, Gas
-
- # of Stories:
- 2
Exterior
-
- Exterior Features:
- Other, Balcony, Covered Patio(s), Patio
-
- Lot Description:
- Desert Back, Desert Front, Synthetic Grass Back
-
- Windows:
- Dual Pane
-
- Roof:
- Tile, Built-Up, Rolled/Hot Mop
-
- Construction:
- Painted, Stucco, Stone, Frame - Wood
School Information
-
- District:
- Deer Valley Unified District
-
- Elementary:
- Desert Mountain Elementary
-
- Middle:
- Desert Mountain Elementary
-
- High:
- Boulder Creek High School
Listing Details
- Listing Office:
- My Home Group Real Estate


































































