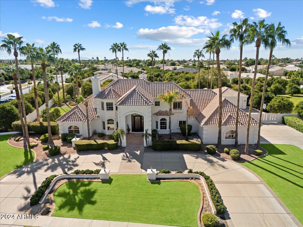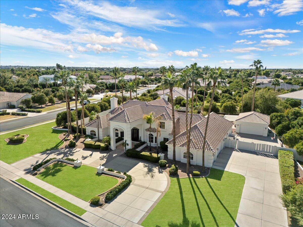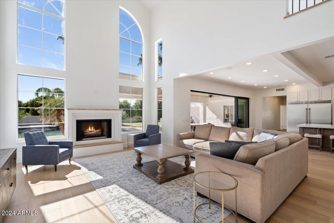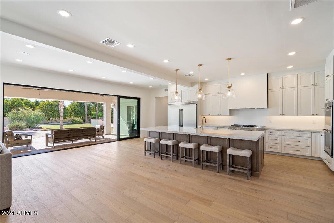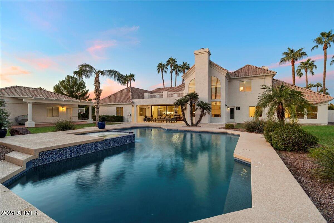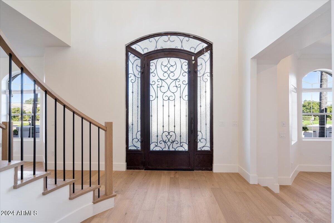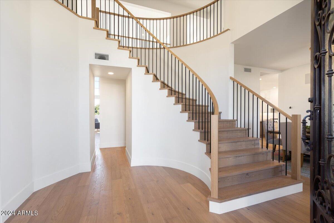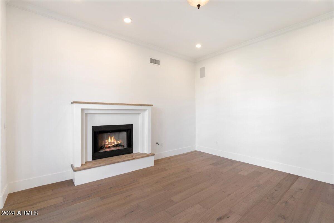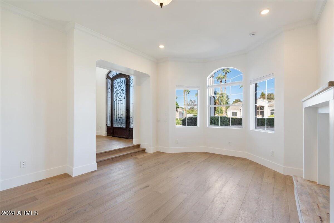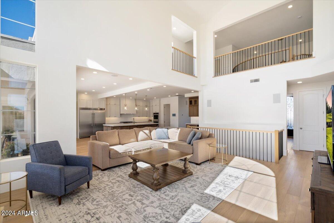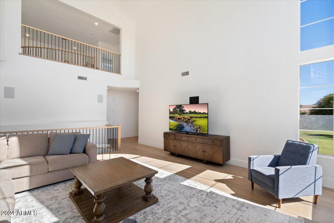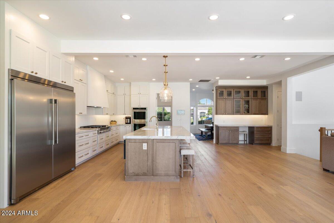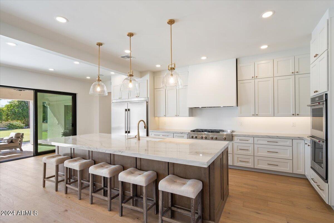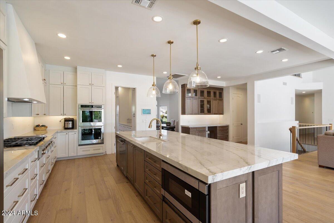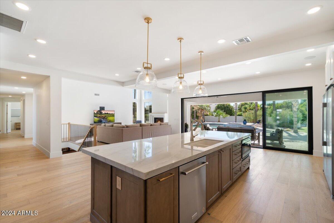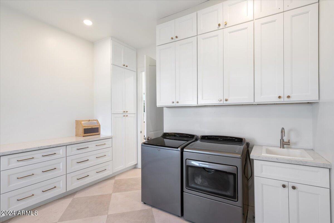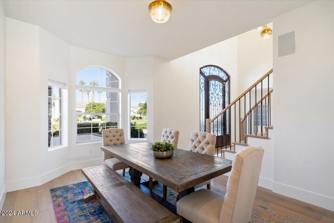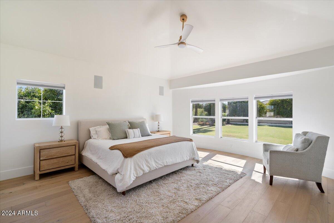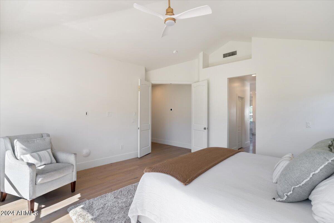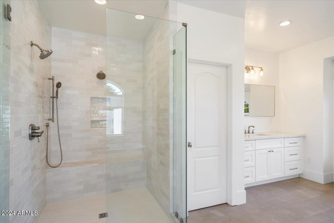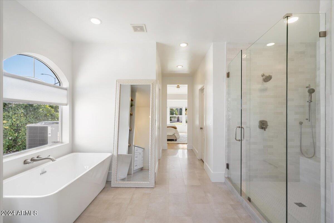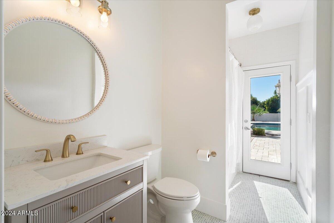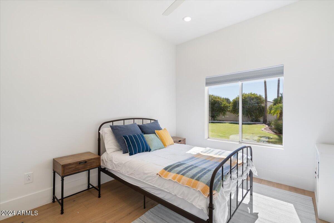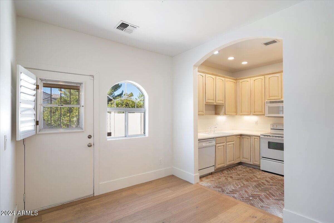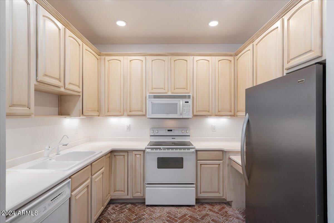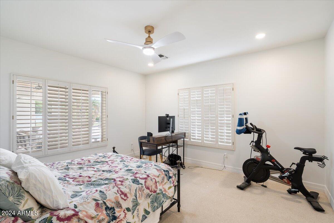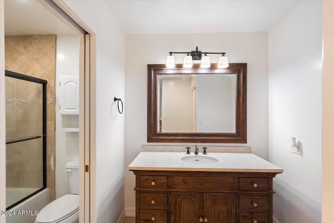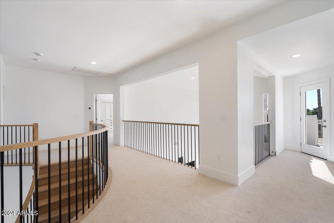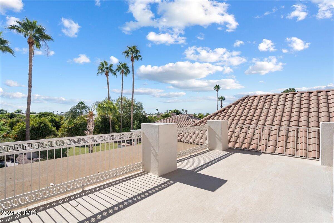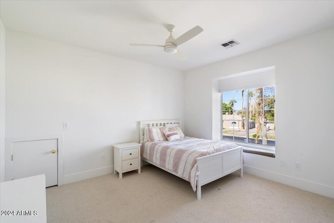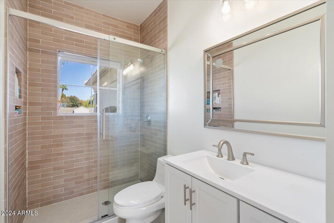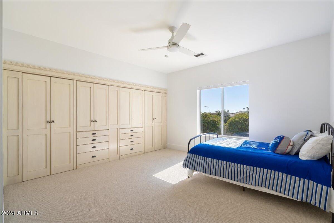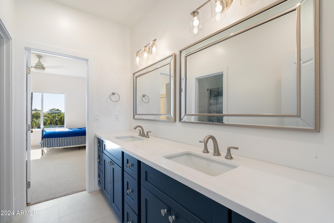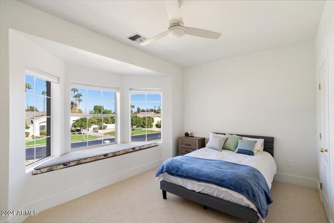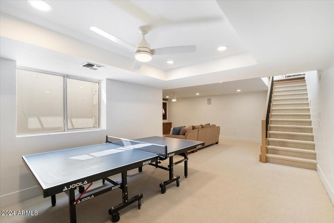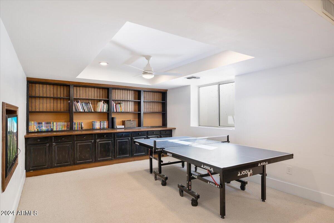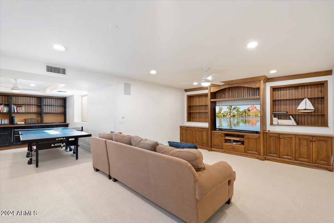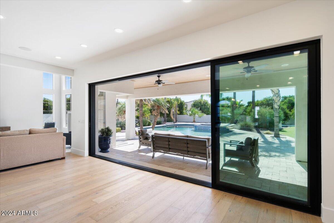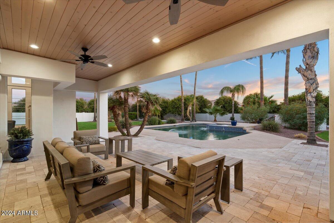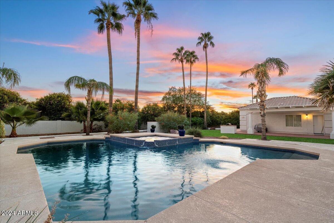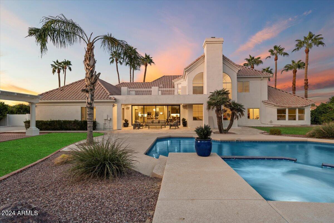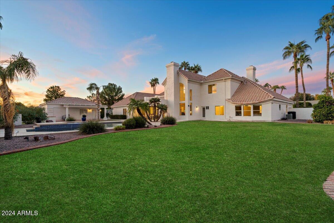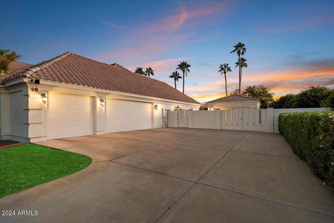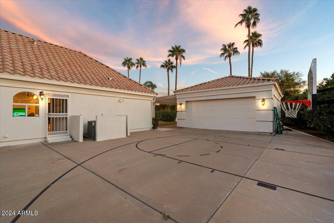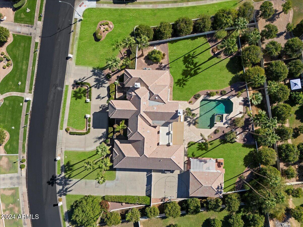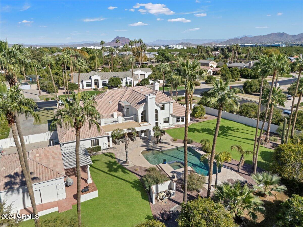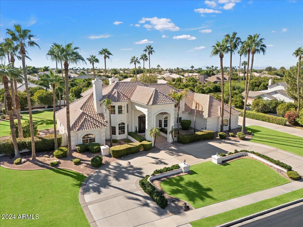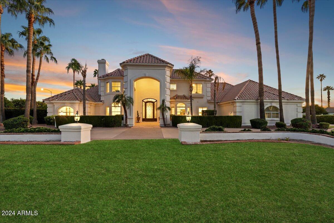$1,999,000 - 3943 E Laurel Street, Mesa
- 6
- Bedrooms
- 5
- Baths
- 5,535
- SQ. Feet
- 1.05
- Acres
Welcome home to your elegant retreat in Spyglass Estates. This fully updated residence features 6 bedrooms and 5 bathrooms, with beautiful hardwood floors and high-end carpeting throughout. The Chef's kitchen includes a walk-in butler's pantry and offers seamless access to outdoor living. The main level hosts a private primary suite, a second bedroom, large den, and fully equipped guest quarters with a separate entrance. Upstairs, you'll find three additional bedrooms, while the lower level includes a versatile bonus room and a cozy family room ideal for gatherings. Set on over an acre, the outdoor space features a resort-style pool and spa, green space with Citrus trees, along with 5 garage spaces and a sport court. This home combines luxury and practicality.
Essential Information
-
- MLS® #:
- 6779025
-
- Price:
- $1,999,000
-
- Bedrooms:
- 6
-
- Bathrooms:
- 5.00
-
- Square Footage:
- 5,535
-
- Acres:
- 1.05
-
- Year Built:
- 1994
-
- Type:
- Residential
-
- Sub-Type:
- Single Family - Detached
-
- Style:
- Other (See Remarks)
-
- Status:
- Active
Community Information
-
- Address:
- 3943 E Laurel Street
-
- Subdivision:
- SPYGLASS ESTATES
-
- City:
- Mesa
-
- County:
- Maricopa
-
- State:
- AZ
-
- Zip Code:
- 85215
Amenities
-
- Utilities:
- SRP,City Gas3
-
- Parking Spaces:
- 9
-
- Parking:
- Electric Door Opener, RV Gate, Side Vehicle Entry, Detached, RV Access/Parking
-
- # of Garages:
- 5
-
- Has Pool:
- Yes
-
- Pool:
- Play Pool, Diving Pool, Private
Interior
-
- Interior Features:
- Master Downstairs, Eat-in Kitchen, Breakfast Bar, 9+ Flat Ceilings, Vaulted Ceiling(s), Kitchen Island, Pantry, 2 Master Baths, Double Vanity, Full Bth Master Bdrm, Separate Shwr & Tub
-
- Heating:
- Natural Gas
-
- Cooling:
- Ceiling Fan(s), Refrigeration
-
- Fireplace:
- Yes
-
- Fireplaces:
- 2 Fireplace, Family Room, Living Room
-
- # of Stories:
- 2
Exterior
-
- Exterior Features:
- Balcony, Circular Drive, Covered Patio(s), Storage, Built-in Barbecue
-
- Lot Description:
- Corner Lot, Grass Front, Grass Back, Auto Timer H2O Front, Auto Timer H2O Back
-
- Roof:
- Tile
-
- Construction:
- Painted, Stucco, Frame - Wood
School Information
-
- District:
- Mesa Unified District
-
- Elementary:
- Ishikawa Elementary School
-
- Middle:
- Stapley Junior High School
-
- High:
- Mountain View High School
Listing Details
- Listing Office:
- Russ Lyon Sotheby's International Realty
