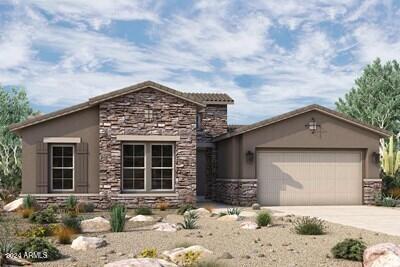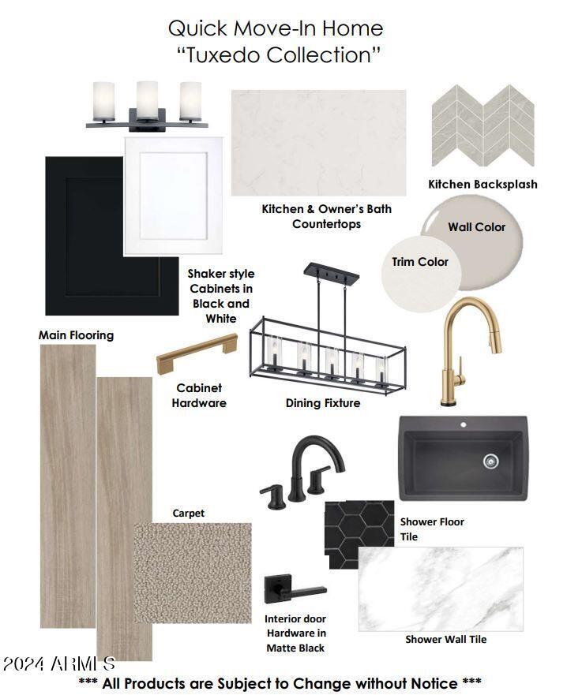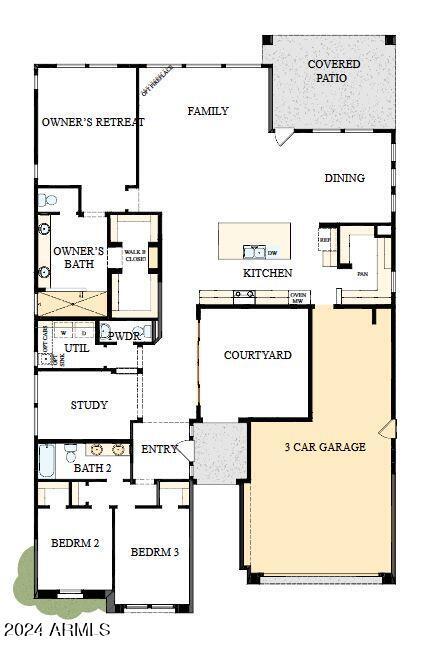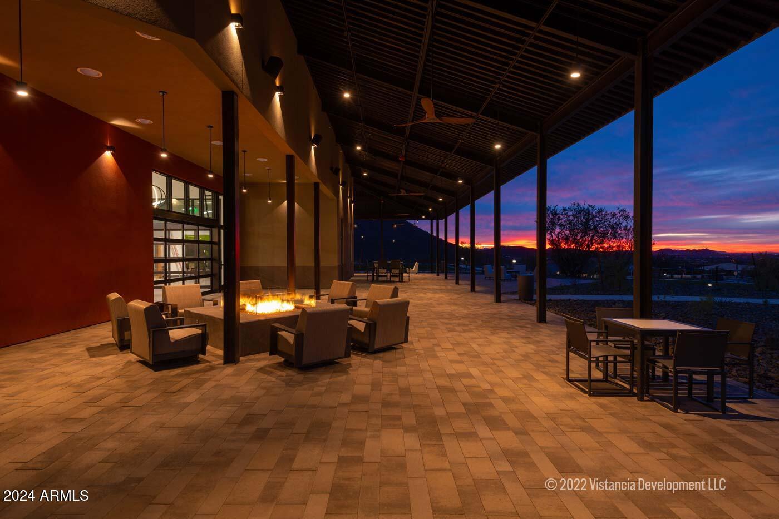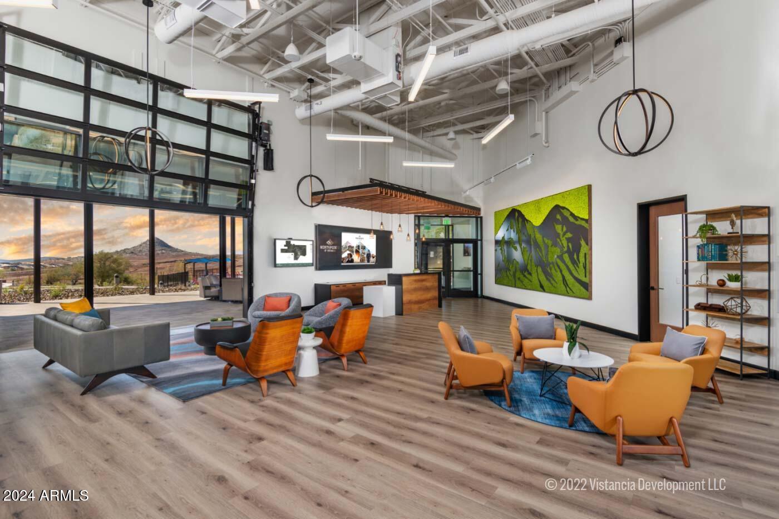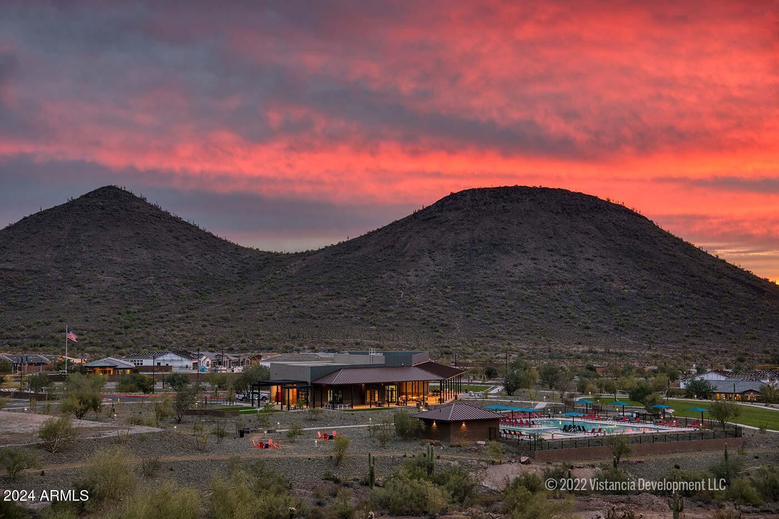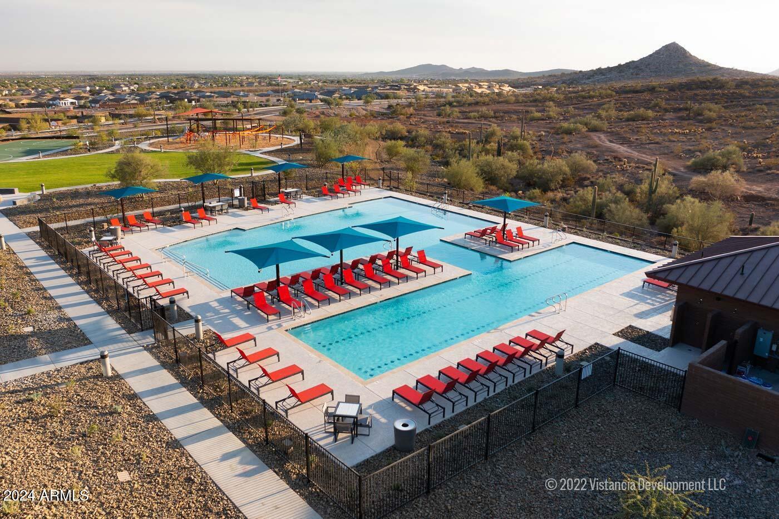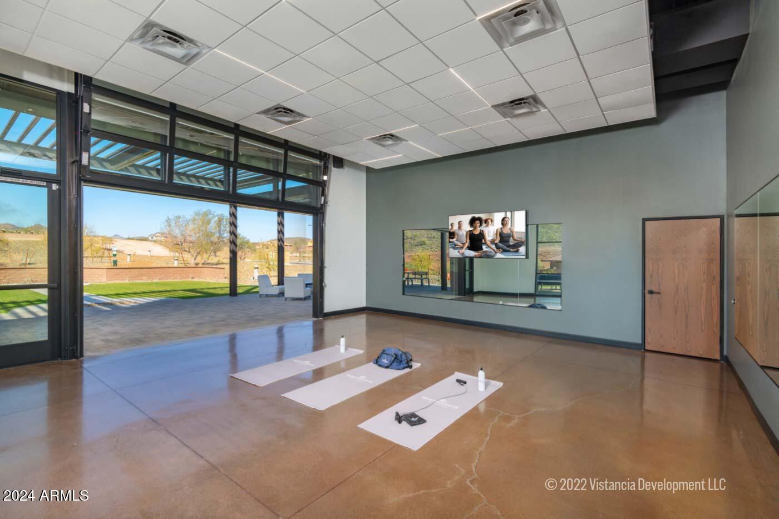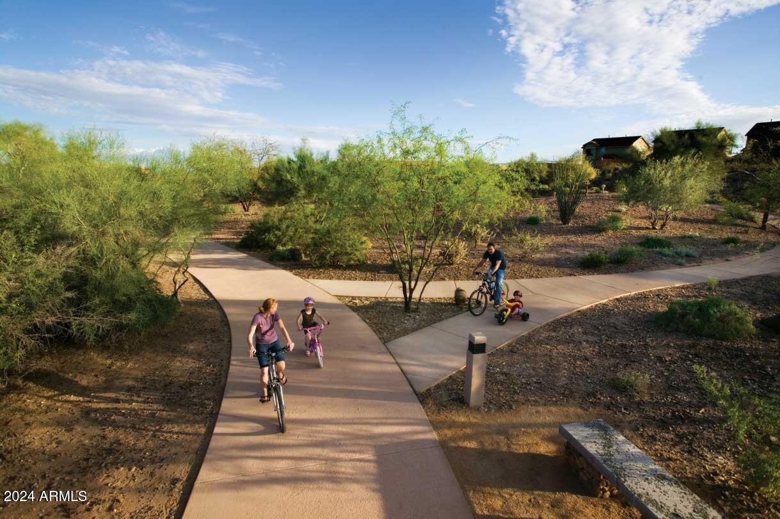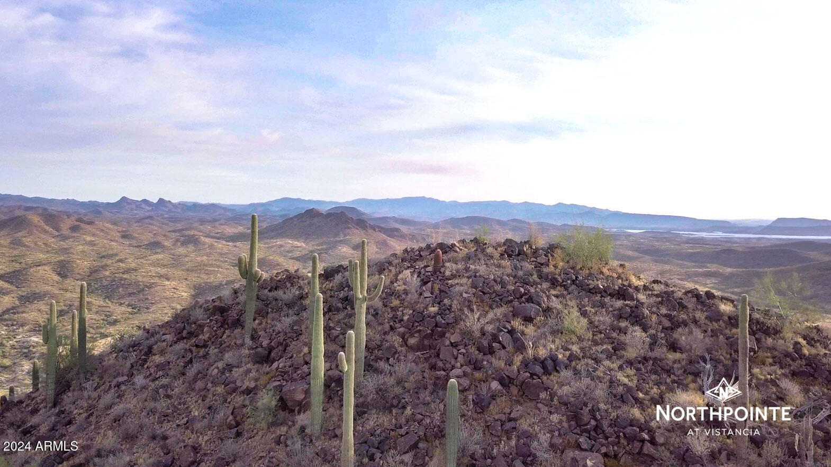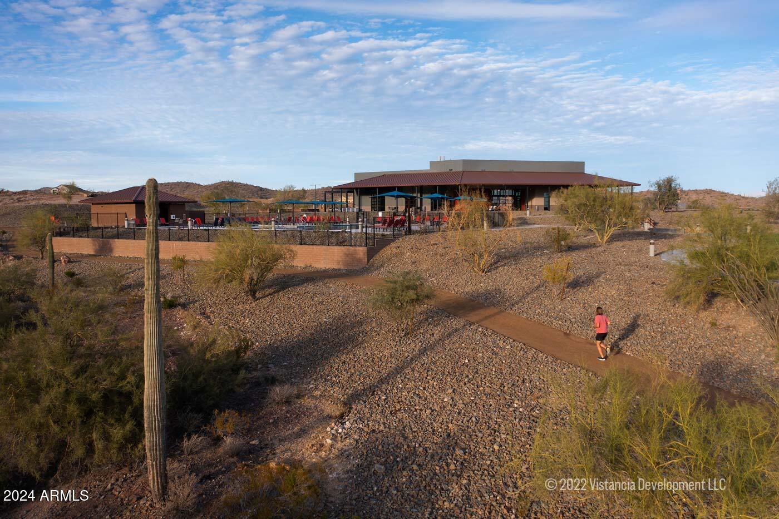$914,814 - 32513 N 135th Drive, Peoria
- 3
- Bedrooms
- 3
- Baths
- 2,462
- SQ. Feet
- 0.17
- Acres
With a 3-car garage and split floor plan, this 3 bed, 2.5 bath home offers Gorgeous sight lines, 10' and 12' ceilings, 12' sliding glass door and windows placed just right allow for natural lighting and an expansive feel. A classic black and white kitchen provides a timeless canvas to accommodate any style. Champagne hardware offers a modern flare to complement your upgraded quartz countertops. Highly upgraded and 2x6 construction for added energy efficiency.
Essential Information
-
- MLS® #:
- 6779068
-
- Price:
- $914,814
-
- Bedrooms:
- 3
-
- Bathrooms:
- 3.00
-
- Square Footage:
- 2,462
-
- Acres:
- 0.17
-
- Year Built:
- 2025
-
- Type:
- Residential
-
- Sub-Type:
- Single Family - Detached
-
- Style:
- Ranch
-
- Status:
- Active
Community Information
-
- Address:
- 32513 N 135th Drive
-
- Subdivision:
- VISTANCIA PARCELS H-11 12
-
- City:
- Peoria
-
- County:
- Maricopa
-
- State:
- AZ
-
- Zip Code:
- 85383
Amenities
-
- Amenities:
- Gated Community, Community Pool, Biking/Walking Path, Clubhouse
-
- Utilities:
- APS
-
- Parking Spaces:
- 3
-
- Parking:
- Dir Entry frm Garage, Electric Door Opener
-
- # of Garages:
- 3
-
- View:
- Mountain(s)
-
- Pool:
- None
Interior
-
- Interior Features:
- Eat-in Kitchen, 9+ Flat Ceilings, No Interior Steps, Soft Water Loop, Kitchen Island, Pantry, Double Vanity, Full Bth Master Bdrm, High Speed Internet
-
- Heating:
- ENERGY STAR Qualified Equipment, Natural Gas
-
- Cooling:
- Ceiling Fan(s), ENERGY STAR Qualified Equipment, Programmable Thmstat, Refrigeration
-
- Fireplaces:
- None
-
- # of Stories:
- 1
Exterior
-
- Exterior Features:
- Covered Patio(s), Patio, Private Yard
-
- Lot Description:
- Sprinklers In Front, Desert Front, Dirt Back, Auto Timer H2O Front
-
- Windows:
- Dual Pane, ENERGY STAR Qualified Windows, Low-E, Vinyl Frame
-
- Roof:
- Tile
-
- Construction:
- Painted, Stucco, Stone, Frame - Wood
School Information
-
- District:
- Peoria Unified School District
-
- Elementary:
- Lake Pleasant Elementary
-
- Middle:
- Lake Pleasant Elementary
-
- High:
- Liberty High School
Listing Details
- Listing Office:
- David Weekley Homes
