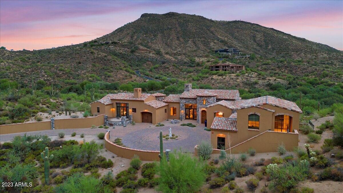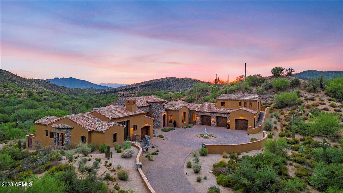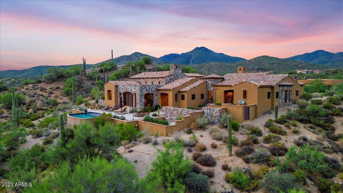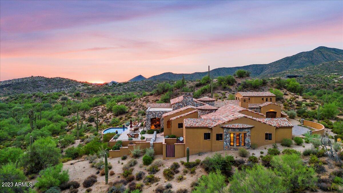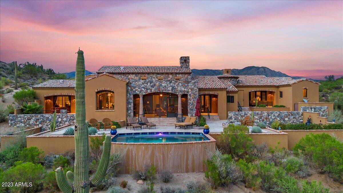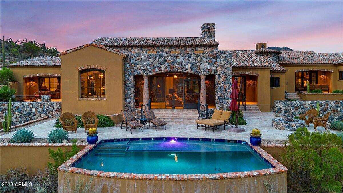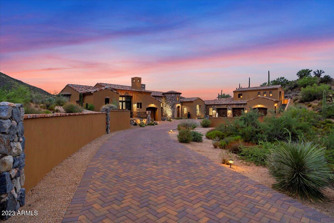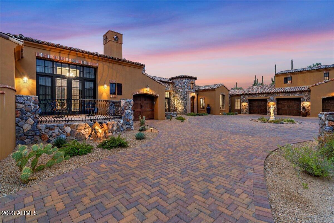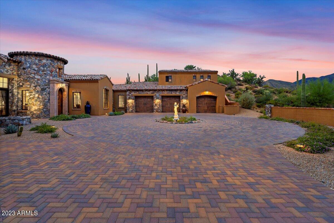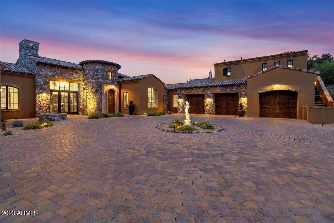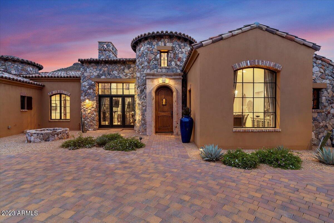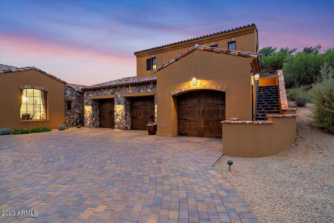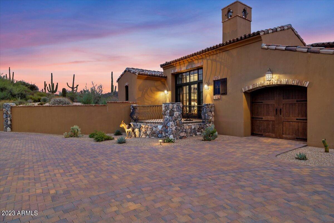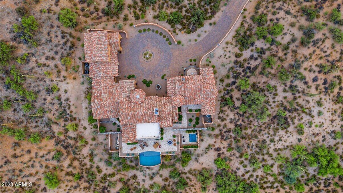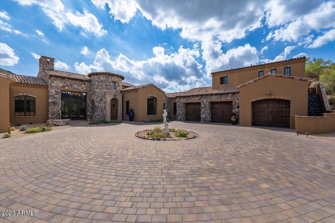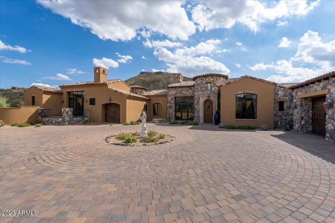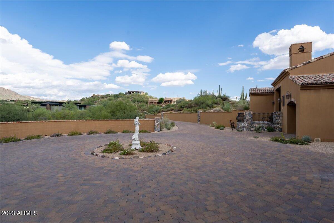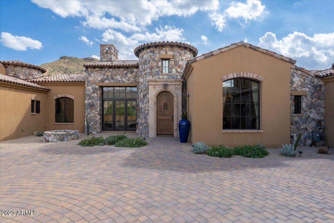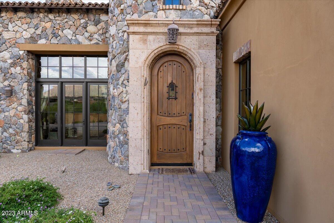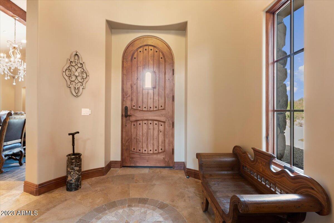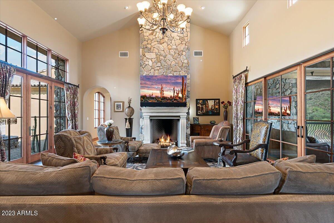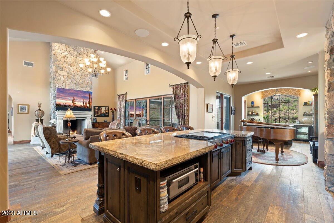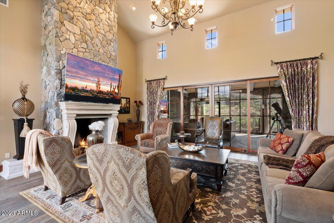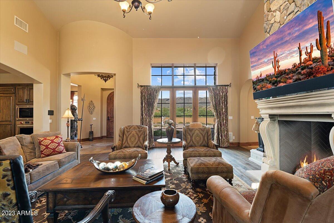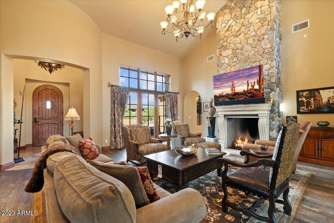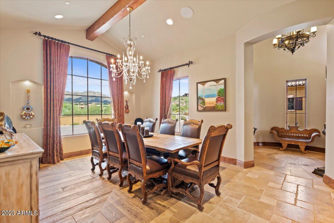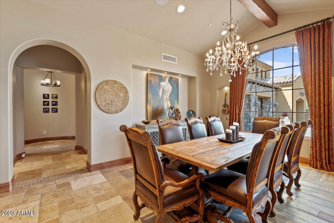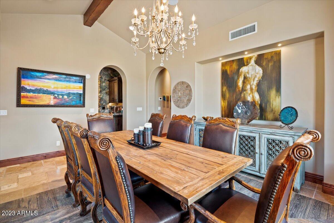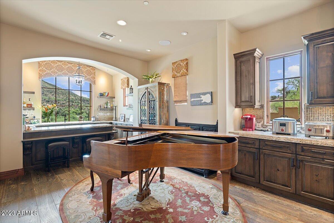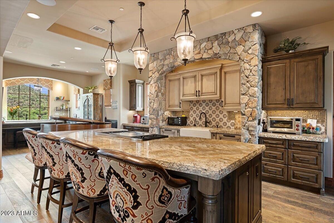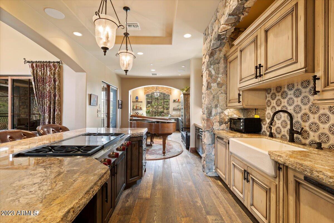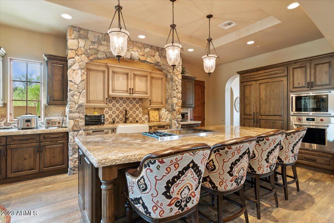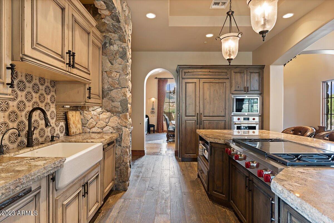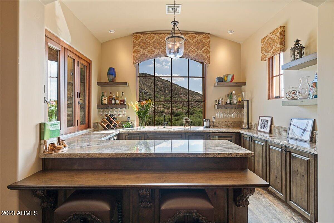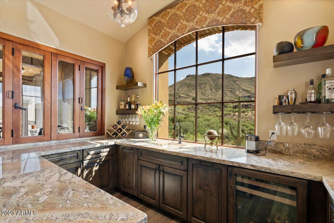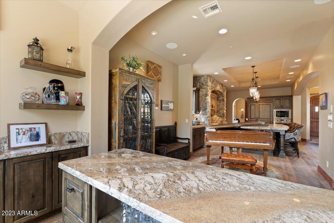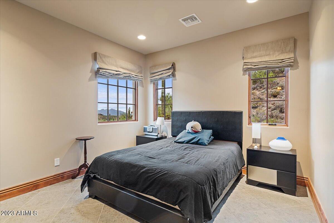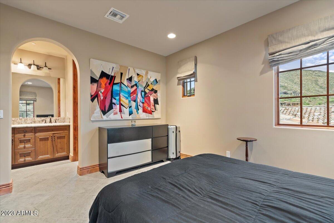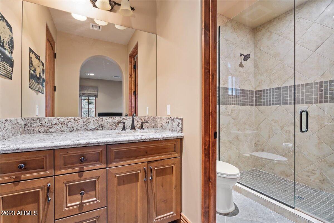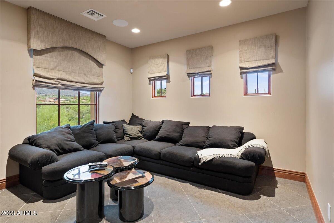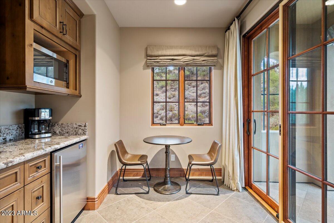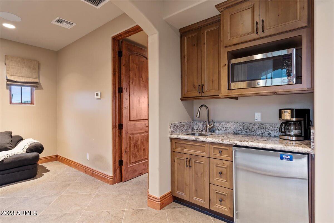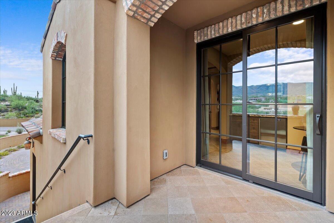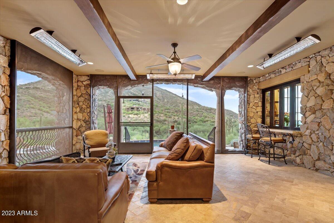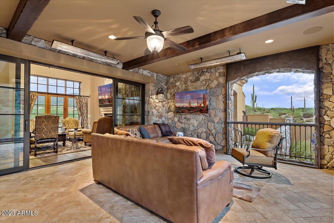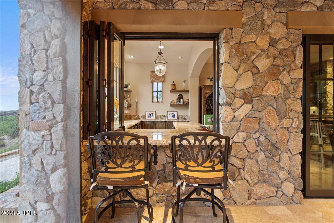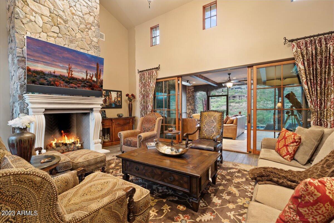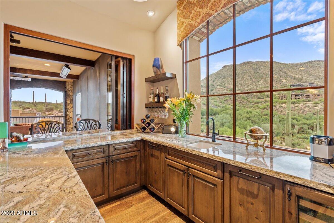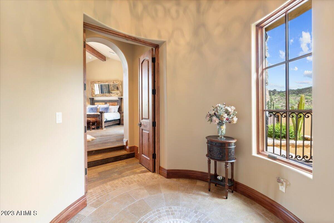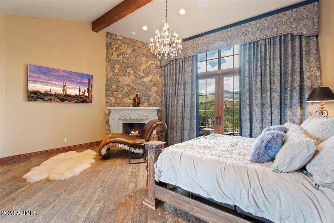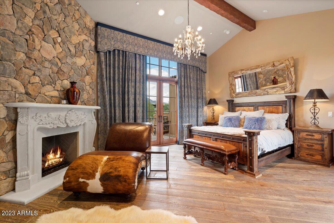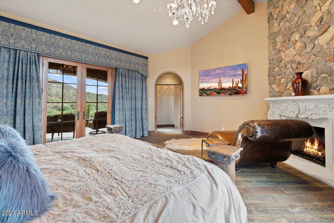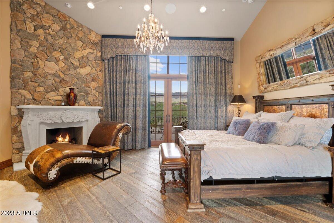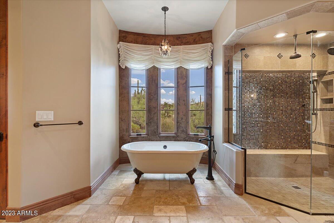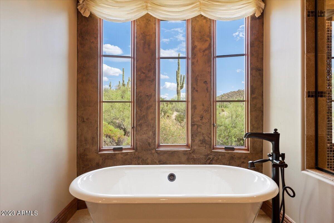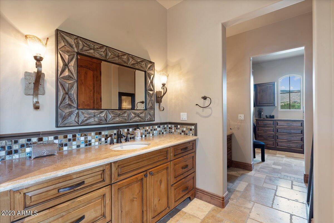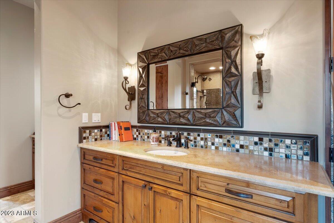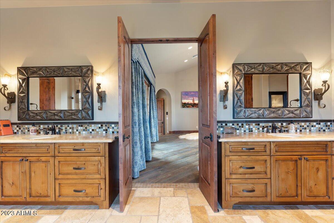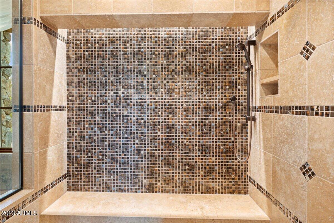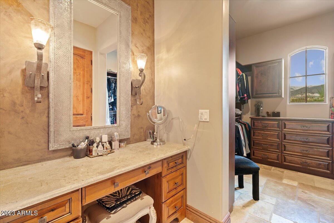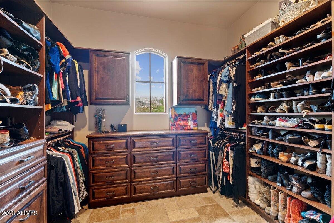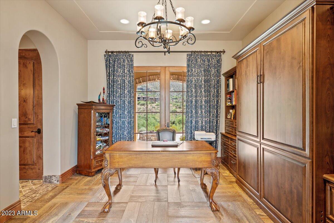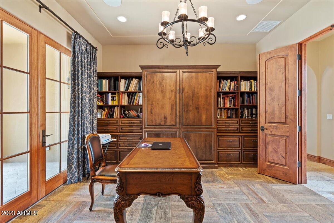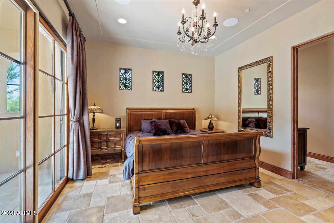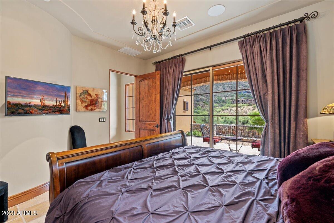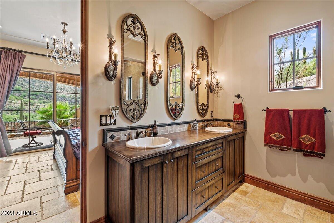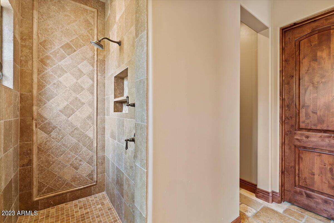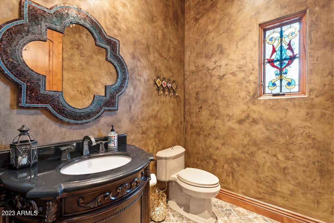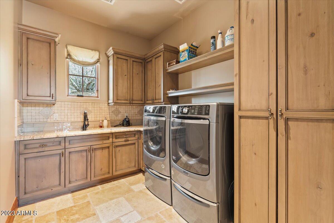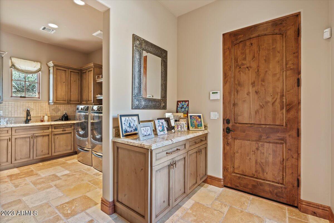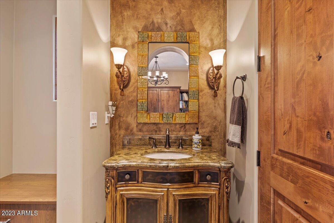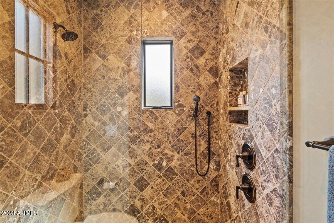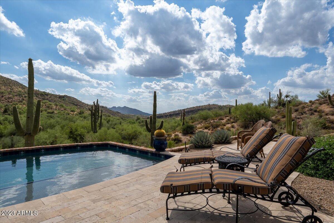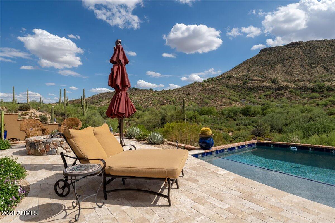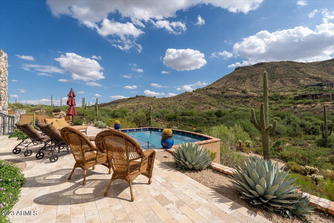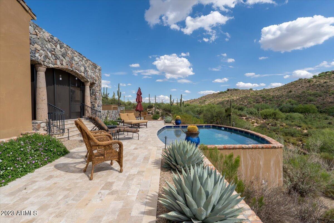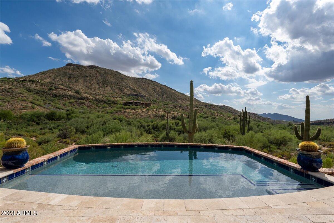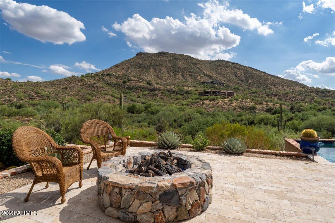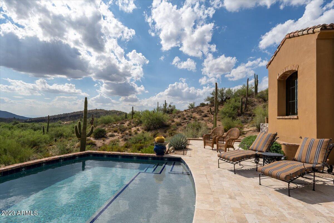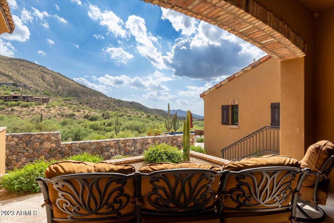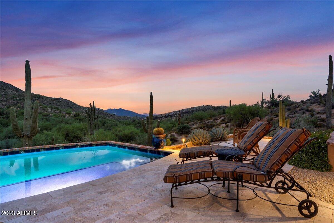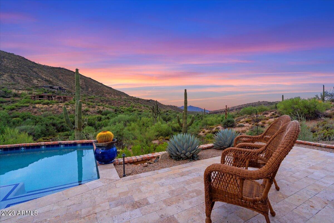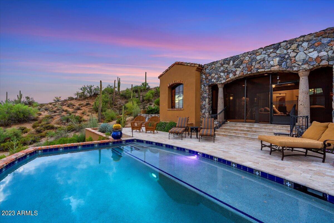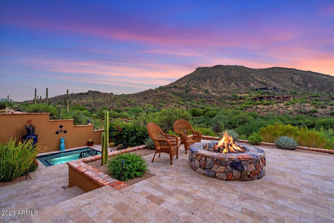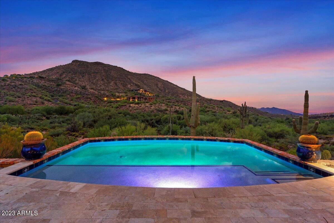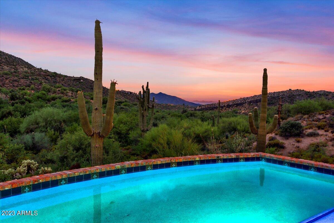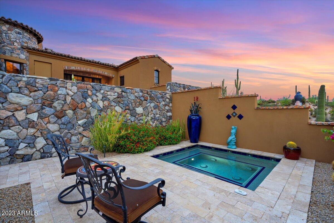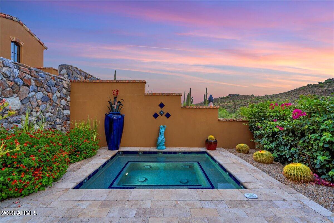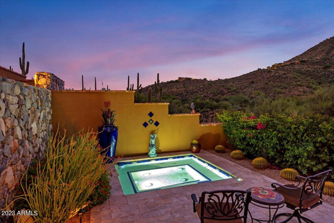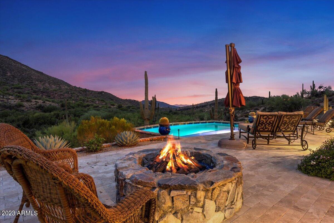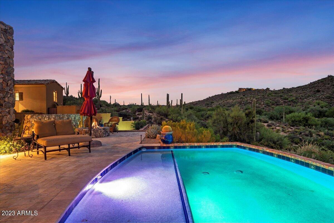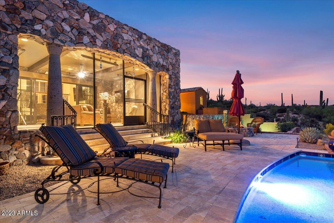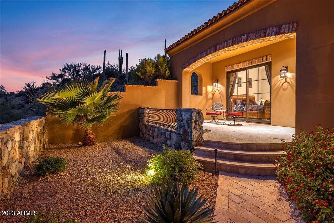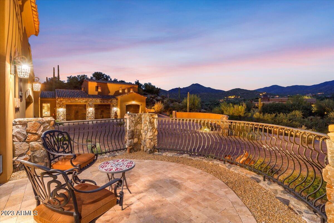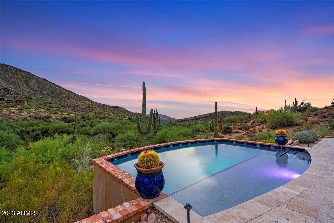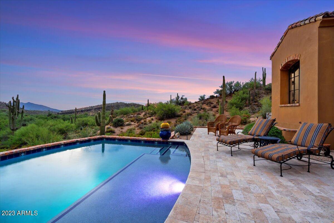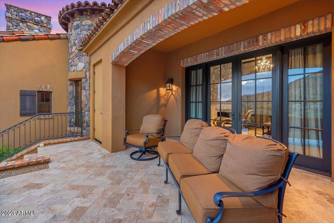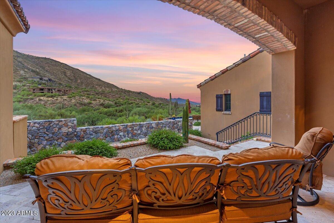$3,800,000 - 9514 E Madera Drive, Scottsdale
- 4
- Bedrooms
- 4
- Baths
- 4,400
- SQ. Feet
- 2.21
- Acres
This exquisite 2.2 acre Desert Mountain estate welcomes you with its brick lined circular driveway, old world Tuscan feel and panoramic mountain views! Elegance abounds with the extensive use of marble and stone finishes throughout, granite countertops, gorgeous tile flooring and well appointed bathrooms! The kitchen is an absolute DREAM and features a gas cooktop, double wall ovens and a wet bar with a pass through to one of the FIVE outdoor patios (one is screened in)! There are 3 bedrooms with ensuite baths in the main home, with a bedroom, bath and kitchen in the private 545 sq. ft. casita with separate entrance! Let the views of the Sonoran desert and stunning sunsets melt away your stress while soaking in the sparkling pool or spa! Sellers have a Lifestyle membership
Essential Information
-
- MLS® #:
- 6779315
-
- Price:
- $3,800,000
-
- Bedrooms:
- 4
-
- Bathrooms:
- 4.00
-
- Square Footage:
- 4,400
-
- Acres:
- 2.21
-
- Year Built:
- 2018
-
- Type:
- Residential
-
- Sub-Type:
- Single Family - Detached
-
- Style:
- Santa Barbara/Tuscan
-
- Status:
- Active
Community Information
-
- Address:
- 9514 E Madera Drive
-
- Subdivision:
- DESERT Mountain PH 3 UNIT 27 VILLAGE LONE MTN PT 2 AMD
-
- City:
- Scottsdale
-
- County:
- Maricopa
-
- State:
- AZ
-
- Zip Code:
- 85262
Amenities
-
- Amenities:
- Gated Community, Pickleball Court(s), Community Spa Htd, Community Pool Htd, Community Media Room, Community Laundry, Guarded Entry, Golf, Concierge, Tennis Court(s), Biking/Walking Path, Clubhouse
-
- Utilities:
- APS,SW Gas3
-
- Parking Spaces:
- 8
-
- Parking:
- Dir Entry frm Garage, Electric Door Opener
-
- # of Garages:
- 4
-
- View:
- City Lights, Mountain(s)
-
- Has Pool:
- Yes
-
- Pool:
- Play Pool, Private
Interior
-
- Interior Features:
- Eat-in Kitchen, Breakfast Bar, 9+ Flat Ceilings, Wet Bar, Kitchen Island, Pantry, Double Vanity, Full Bth Master Bdrm, Separate Shwr & Tub, High Speed Internet, Granite Counters
-
- Heating:
- Natural Gas
-
- Cooling:
- Refrigeration, Programmable Thmstat, Ceiling Fan(s)
-
- Fireplace:
- Yes
-
- Fireplaces:
- 2 Fireplace, Fire Pit, Living Room, Master Bedroom, Gas
-
- # of Stories:
- 1
Exterior
-
- Exterior Features:
- Circular Drive, Covered Patio(s), Patio, Screened in Patio(s)
-
- Lot Description:
- Sprinklers In Rear, Sprinklers In Front, Desert Back, Desert Front, Auto Timer H2O Front
-
- Windows:
- Dual Pane
-
- Roof:
- Tile, Concrete
-
- Construction:
- Painted, Stucco, Stone, Frame - Wood
School Information
-
- District:
- Cave Creek Unified District
-
- Elementary:
- Black Mountain Elementary School
-
- Middle:
- Sonoran Trails Middle School
-
- High:
- Cactus Shadows High School
Listing Details
- Listing Office:
- Compass
