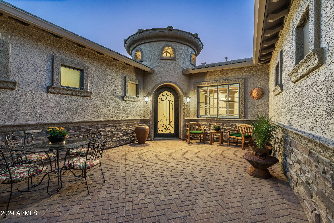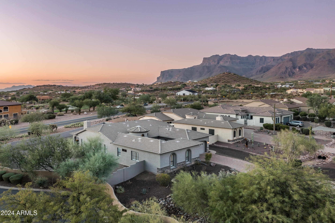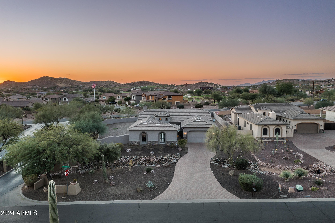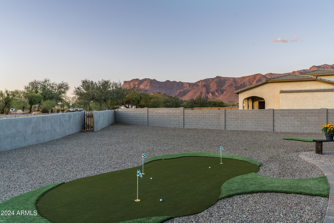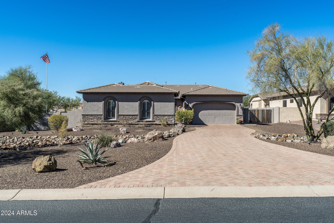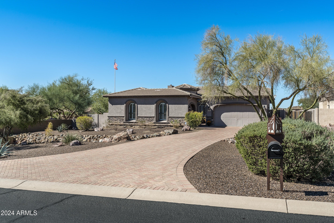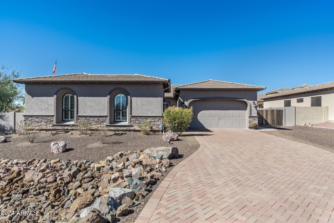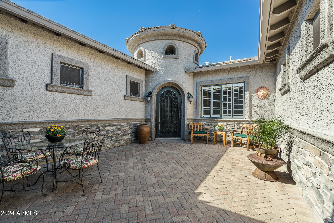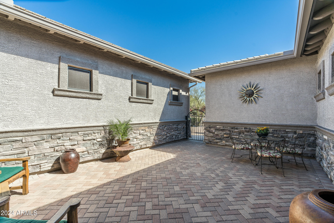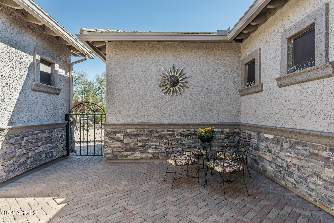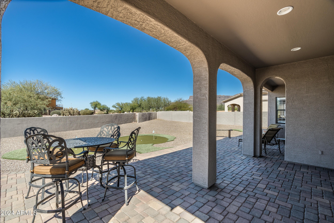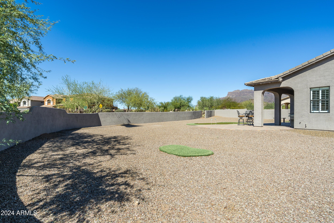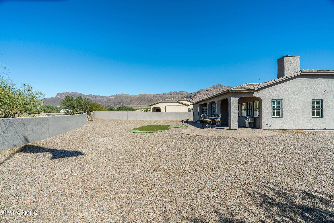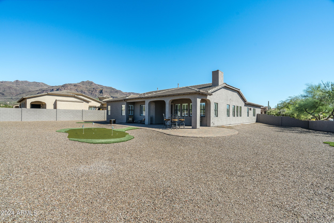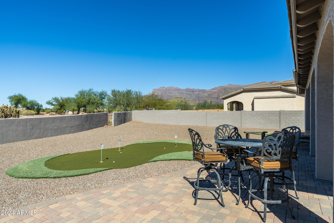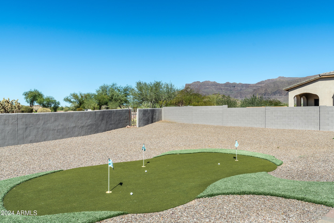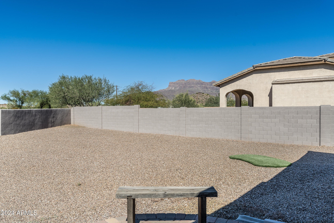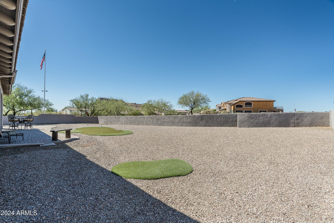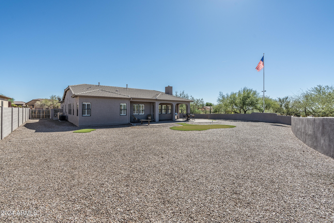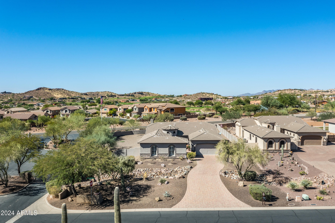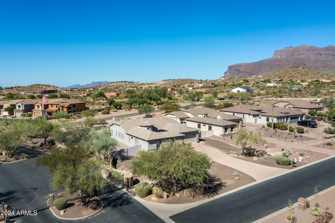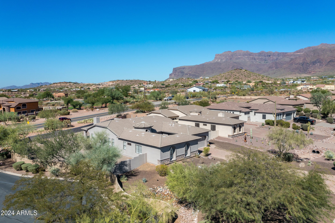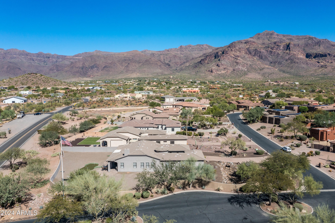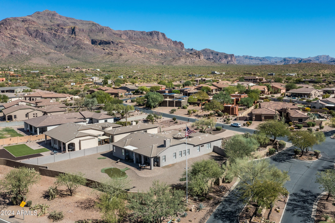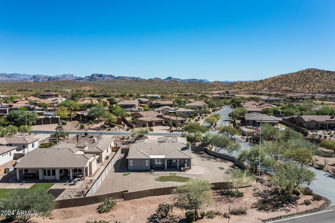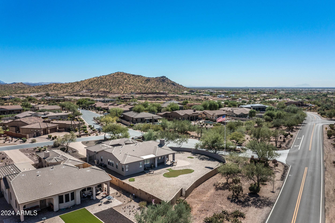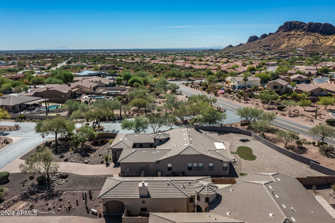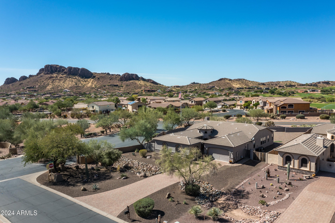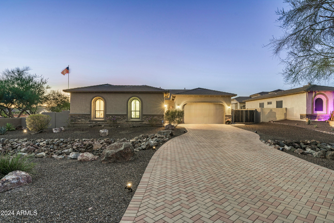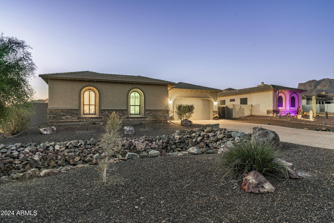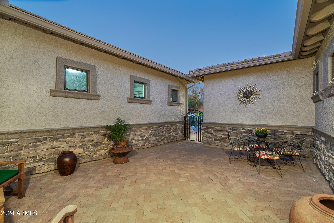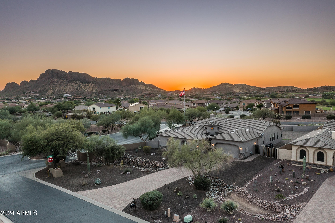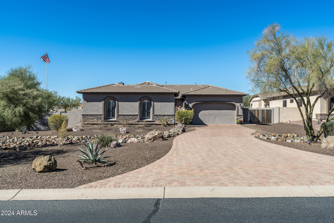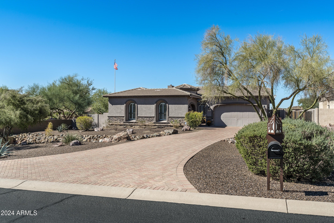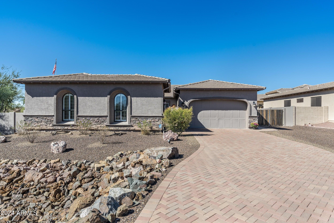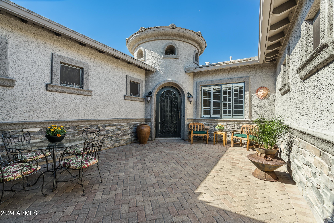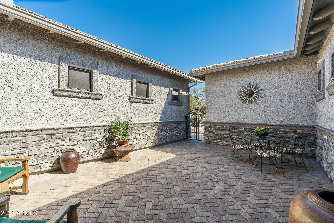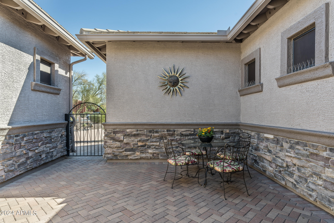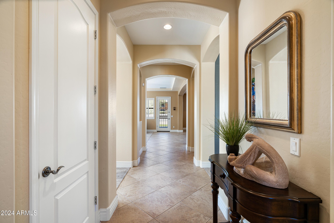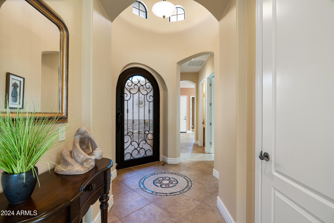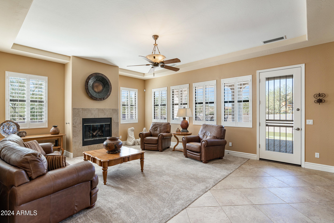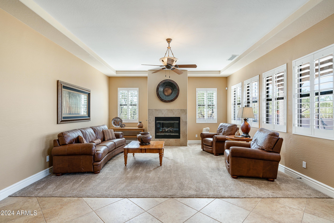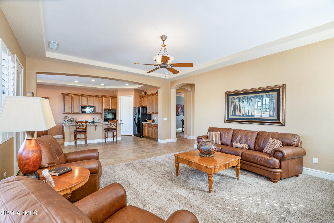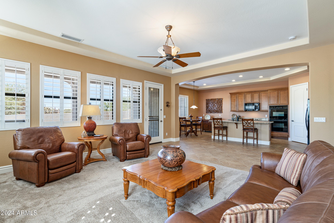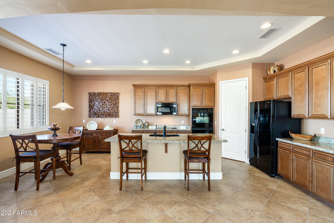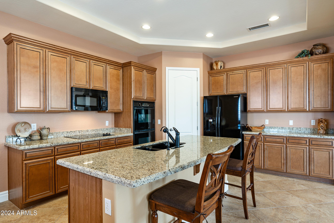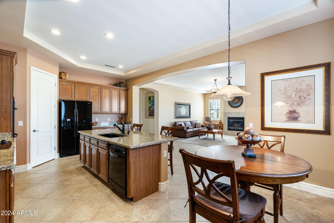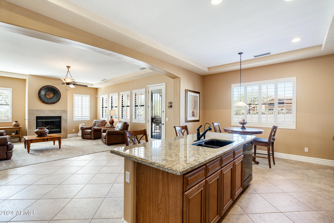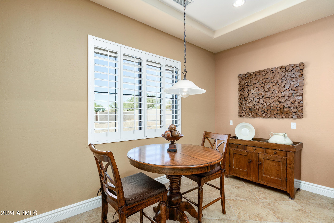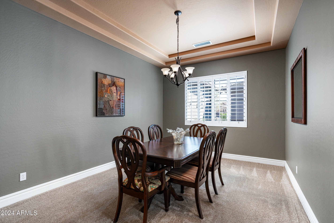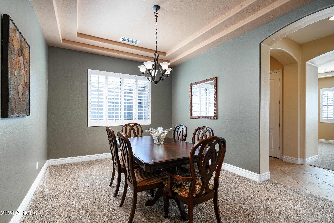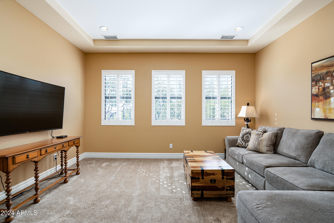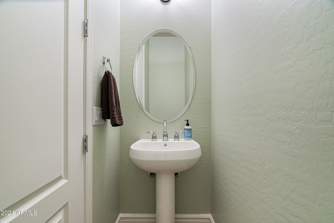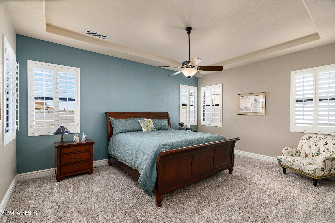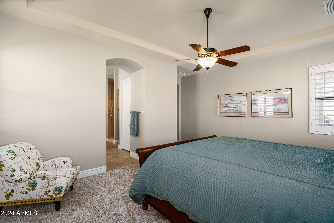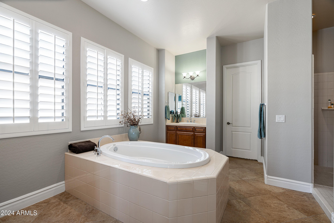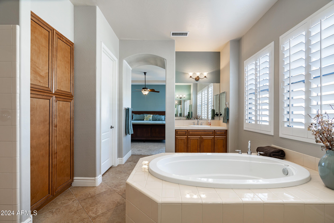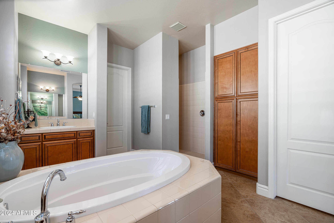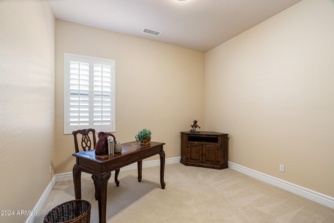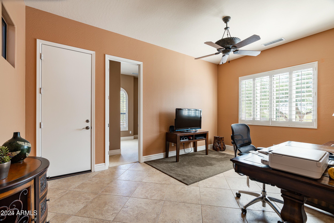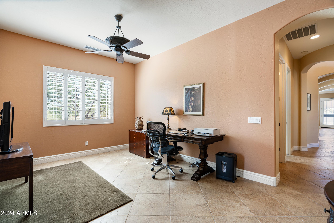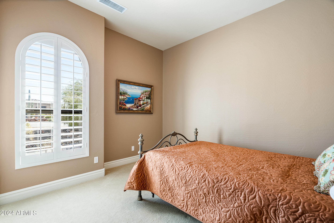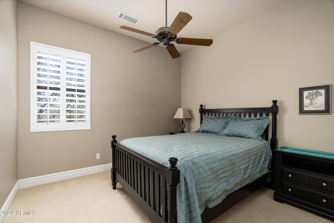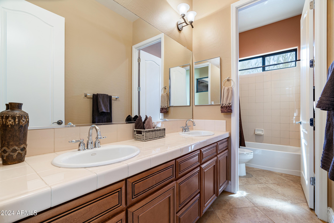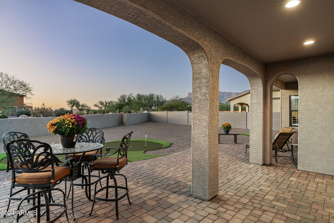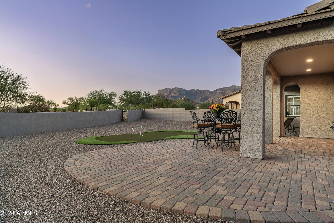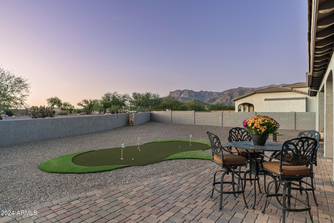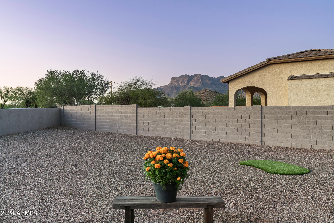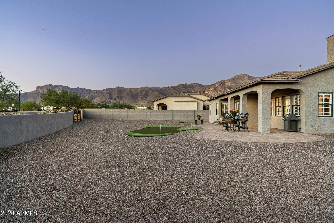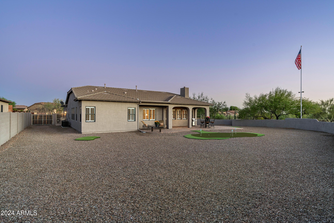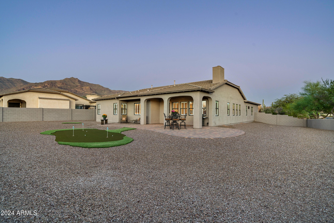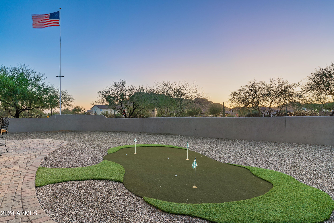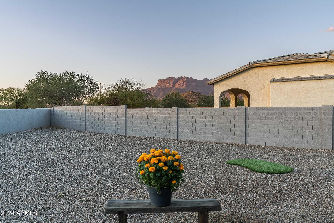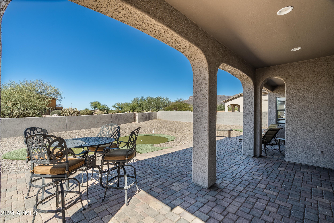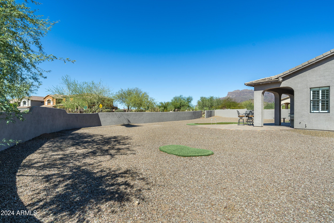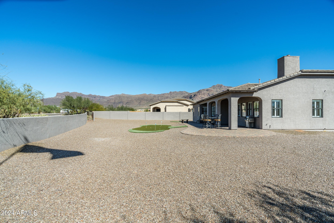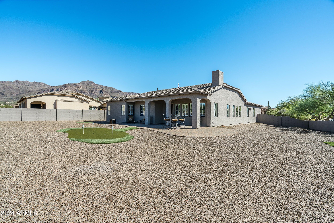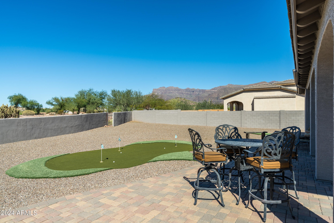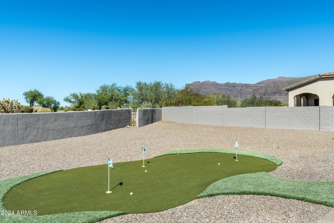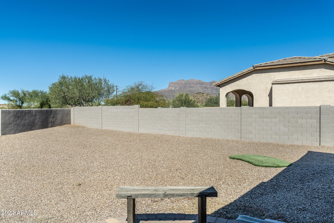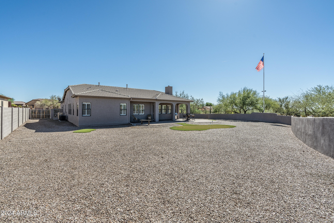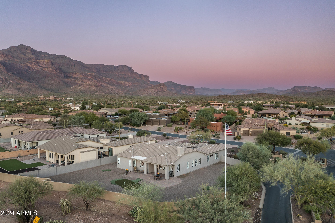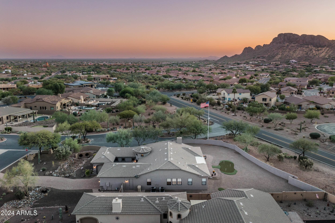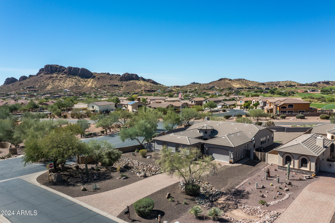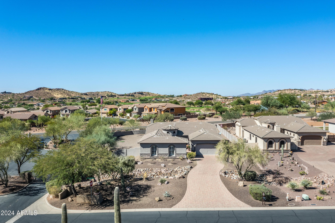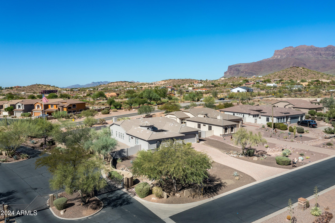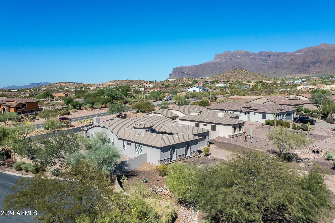$769,900 - 4126 S Last Chance Trail, Gold Canyon
- 4
- Bedrooms
- 3
- Baths
- 3,020
- SQ. Feet
- 0.54
- Acres
Magnificent Superstition Mountain & Sunset Views in Gated Mountain Whisper! Prepare to be impressed by extended pavered driveway, spacious private pavered gated front courtyard & arched wrought iron/glass front door. This single level custom home features 4 bedrooms, office/den, 2.5 baths & 3 car garage on a premium 23, 398sf lot with no neighbors on south or west sides. Split floorplan provides privacy for family & friends. Eat-in kitchen offers solid wood cabinetry, slab granite counters & opens to large living room featuring gas fireplace. Lovely primary suite includes luxury bath w/soaking tub and huge walk-in closet. Designer paint, plantation shutters, quality fans, lighting & sunscreens T/O. Over-sized easy-care backyard boasts professionally installed putting green, covered and uncovered patios, pavers & spectacular Superstition Mountain views. 3 car garage sports epoxy flooring & cabinets. Pride of ownership + low maintenance landscaping = time to enjoy Gold Canyon's 5 golf courses, restaurants & world class hiking. 35 min to Phx Sky Harbor.
Essential Information
-
- MLS® #:
- 6779335
-
- Price:
- $769,900
-
- Bedrooms:
- 4
-
- Bathrooms:
- 3.00
-
- Square Footage:
- 3,020
-
- Acres:
- 0.54
-
- Year Built:
- 2005
-
- Type:
- Residential
-
- Sub-Type:
- Single Family Residence
-
- Status:
- Active
Community Information
-
- Address:
- 4126 S Last Chance Trail
-
- Subdivision:
- Mountain Whisper & Gold Canyon Ranch
-
- City:
- Gold Canyon
-
- County:
- Pinal
-
- State:
- AZ
-
- Zip Code:
- 85118
Amenities
-
- Amenities:
- Gated
-
- Utilities:
- SRP,SW Gas3
-
- Parking Spaces:
- 5
-
- Parking:
- Garage Door Opener, Direct Access
-
- # of Garages:
- 3
-
- View:
- Mountain(s)
-
- Pool:
- None
Interior
-
- Interior Features:
- High Speed Internet, Granite Counters, Double Vanity, Breakfast Bar, 9+ Flat Ceilings, Soft Water Loop, Kitchen Island, Pantry, Full Bth Master Bdrm, Separate Shwr & Tub
-
- Heating:
- Electric
-
- Cooling:
- Central Air, Ceiling Fan(s)
-
- Fireplace:
- Yes
-
- Fireplaces:
- 1 Fireplace, Gas
-
- # of Stories:
- 1
Exterior
-
- Exterior Features:
- Private Street(s), Private Yard
-
- Lot Description:
- Desert Back, Desert Front, Synthetic Grass Back
-
- Windows:
- Solar Screens, Dual Pane
-
- Roof:
- Tile
-
- Construction:
- Stucco, Wood Frame, Painted
School Information
-
- District:
- Apache Junction Unified District
-
- Elementary:
- Peralta Trail Elementary School
-
- Middle:
- Cactus Canyon Junior High
-
- High:
- Apache Junction High School
Listing Details
- Listing Office:
- Delex Realty
