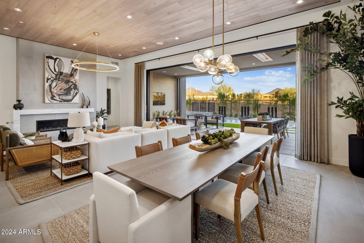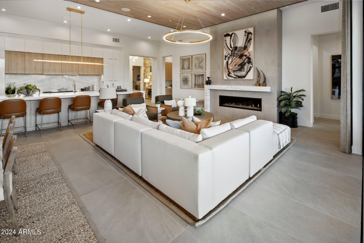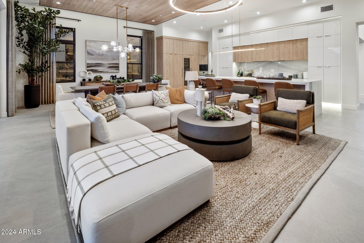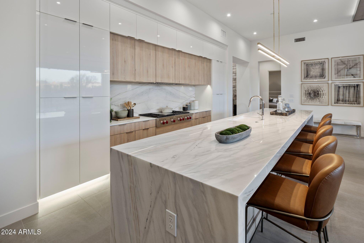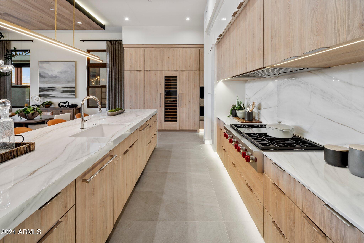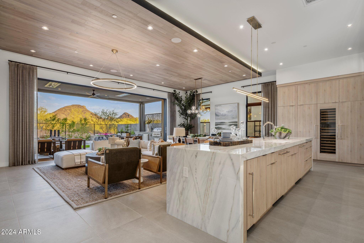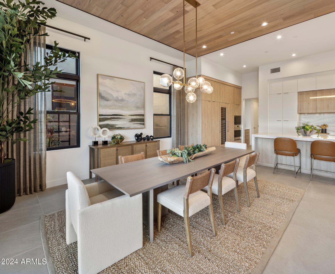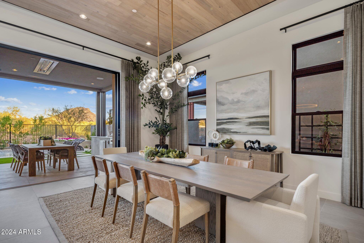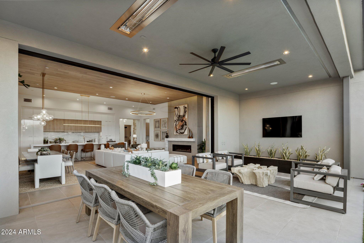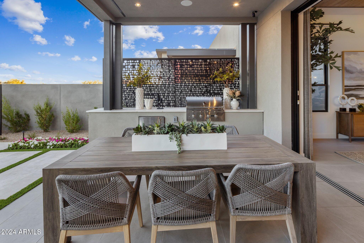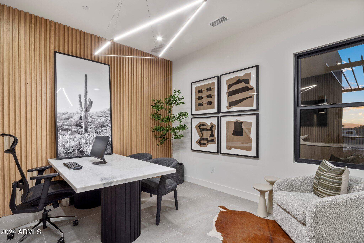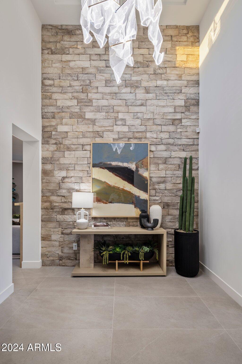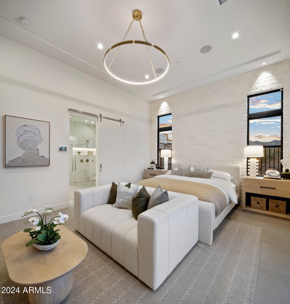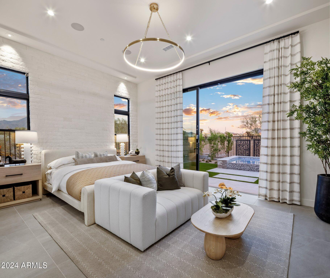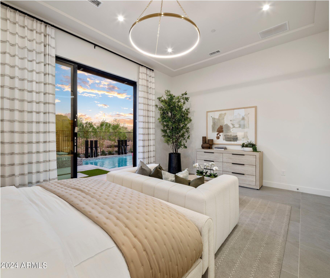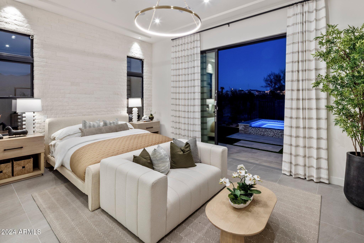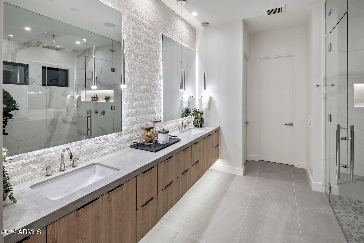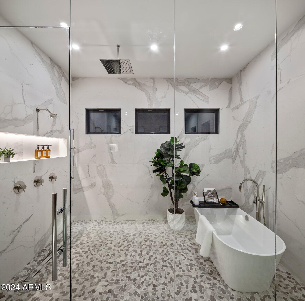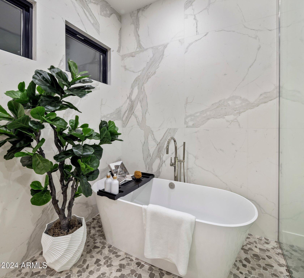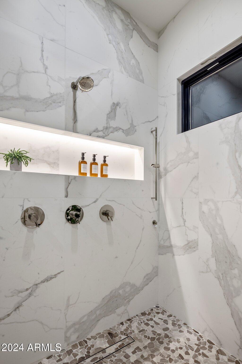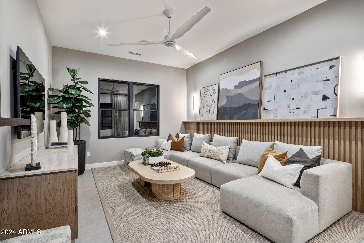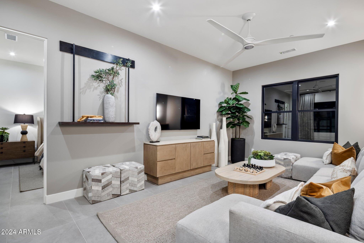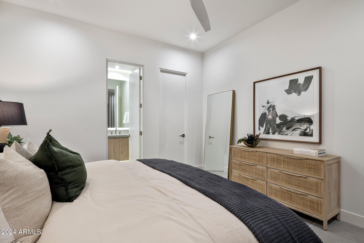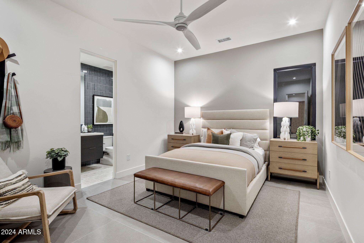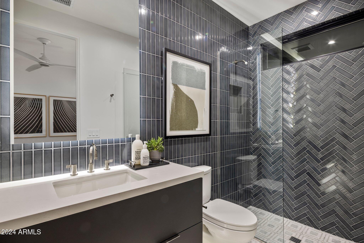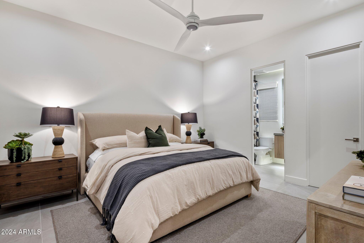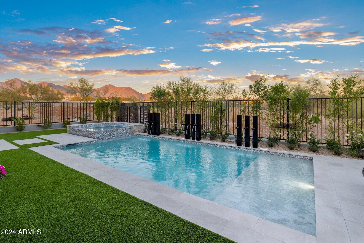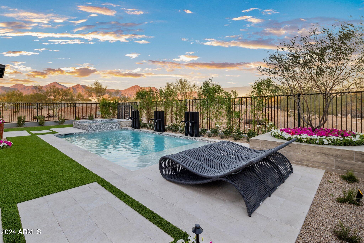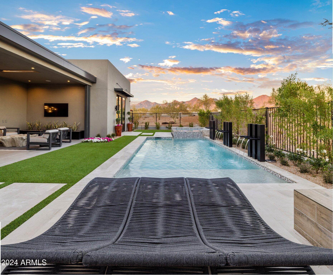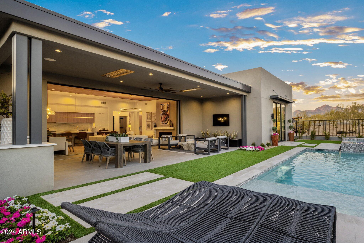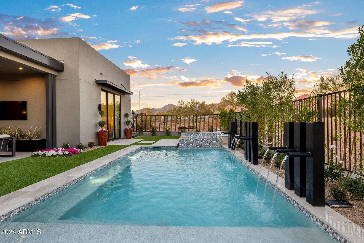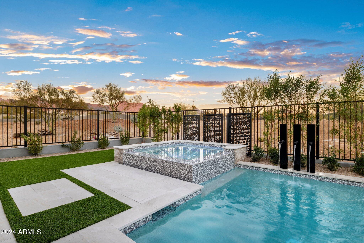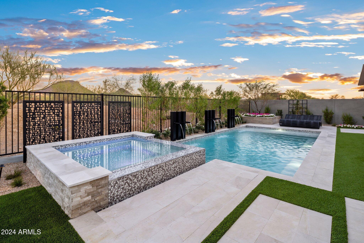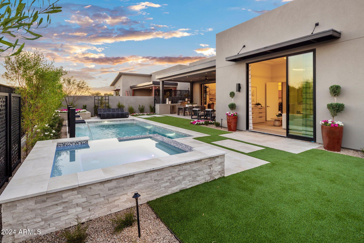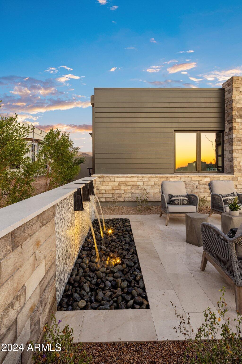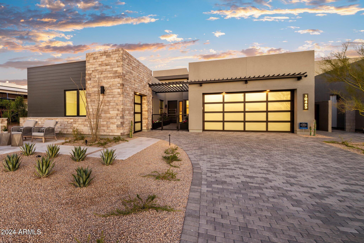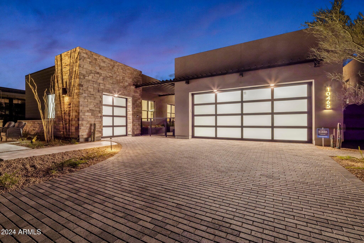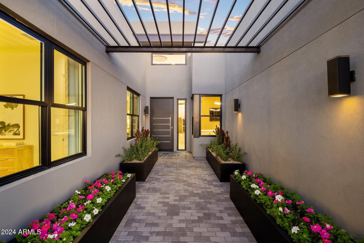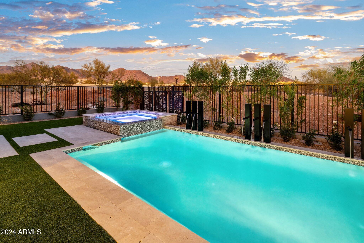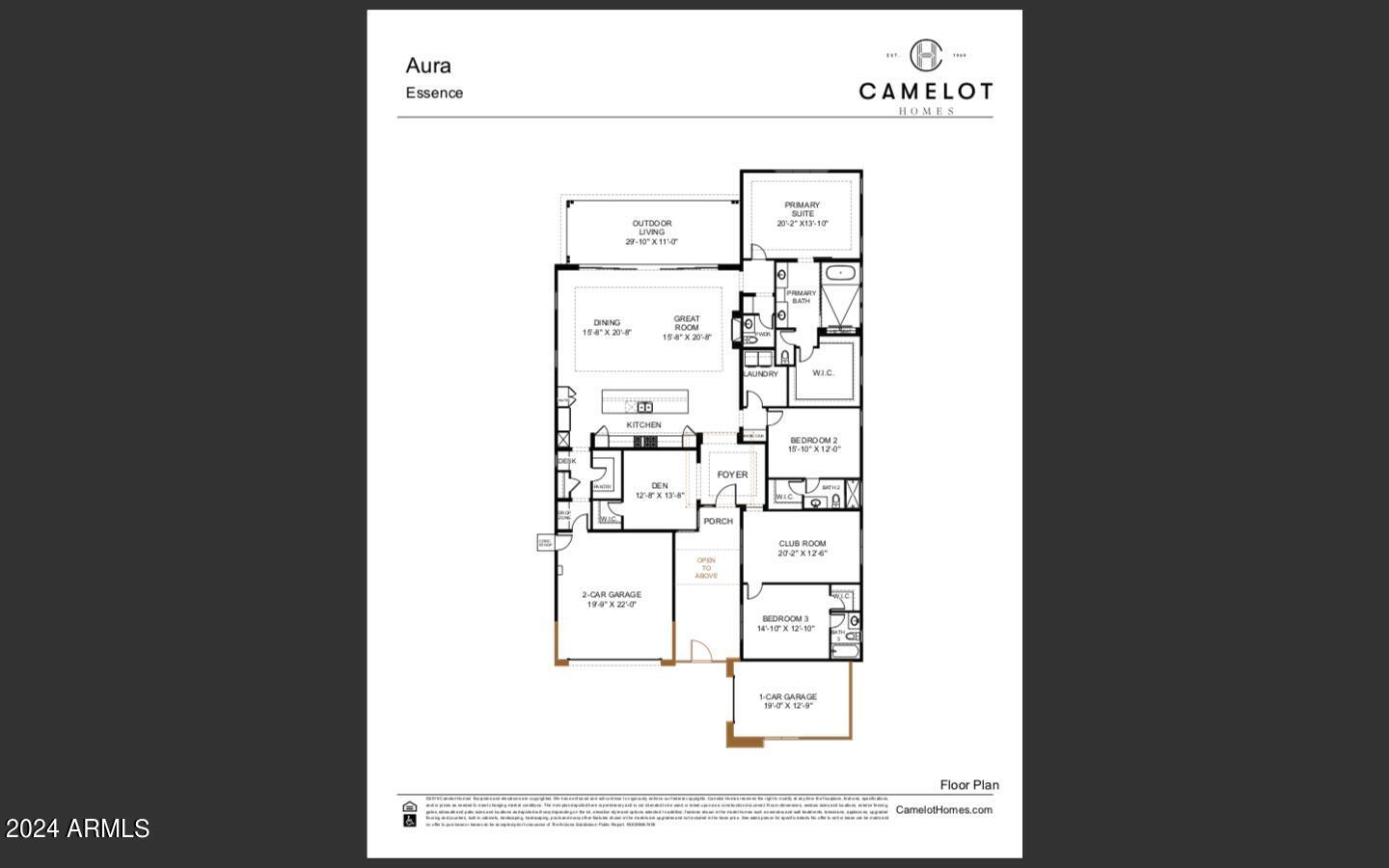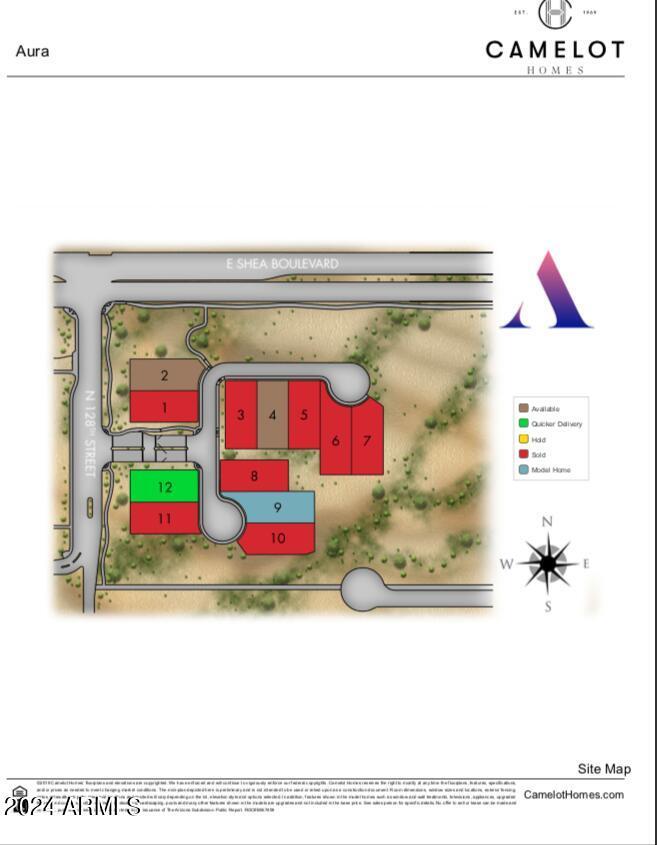$2,970,900 - 10465 N 128th Place, Scottsdale
- 3
- Bedrooms
- 4
- Baths
- 3,228
- SQ. Feet
- 0.23
- Acres
Welcome to your dream retreat! This exceptional model home effortlessly blends luxury, style, and comfort, offering everything you need for refined living. Located in a highly desirable Scottsdale neighborhood with breathtaking mountain views, this property showcases exquisite designer finishes and a layout that invites indoor-outdoor living at its finest. The kitchen features custom cabinetry and a striking marble waterfall countertop. Outfitted with top-of-the-line Wolf/Sub-Zero appliances, this kitchen is ideal for entertaining. The expansive open-concept great room, features pocketing doors that seamlessly extend your living space to the outdoors. The pool and spa are complete with a serene waterfall feature surrounded by a lushly landscaped yard for ultimate relaxation.
Essential Information
-
- MLS® #:
- 6779348
-
- Price:
- $2,970,900
-
- Bedrooms:
- 3
-
- Bathrooms:
- 4.00
-
- Square Footage:
- 3,228
-
- Acres:
- 0.23
-
- Year Built:
- 2023
-
- Type:
- Residential
-
- Sub-Type:
- Single Family - Detached
-
- Style:
- Contemporary
-
- Status:
- Active Under Contract
Community Information
-
- Address:
- 10465 N 128th Place
-
- Subdivision:
- Aura
-
- City:
- Scottsdale
-
- County:
- Maricopa
-
- State:
- AZ
-
- Zip Code:
- 85259
Amenities
-
- Amenities:
- Gated Community
-
- Utilities:
- APS,SW Gas3
-
- Parking Spaces:
- 3
-
- Parking:
- Dir Entry frm Garage, Electric Door Opener
-
- # of Garages:
- 3
-
- View:
- Mountain(s)
-
- Has Pool:
- Yes
-
- Pool:
- Private
Interior
-
- Interior Features:
- Breakfast Bar, 9+ Flat Ceilings, Fire Sprinklers, No Interior Steps, Soft Water Loop, Kitchen Island, Double Vanity, Full Bth Master Bdrm, Separate Shwr & Tub, High Speed Internet
-
- Heating:
- Natural Gas
-
- Cooling:
- Refrigeration, Programmable Thmstat
-
- Fireplace:
- Yes
-
- Fireplaces:
- 1 Fireplace, Family Room
-
- # of Stories:
- 1
Exterior
-
- Exterior Features:
- Patio, Private Street(s), Built-in Barbecue
-
- Lot Description:
- Desert Back, Desert Front
-
- Windows:
- Dual Pane, Low-E
-
- Roof:
- Foam
-
- Construction:
- Painted, Stucco, Stone, Frame - Wood
School Information
-
- District:
- Scottsdale Unified District
-
- Elementary:
- Laguna Elementary School
-
- Middle:
- Mountainside Middle School
-
- High:
- Desert Mountain High School
Listing Details
- Listing Office:
- Camelot Homes, Inc.
