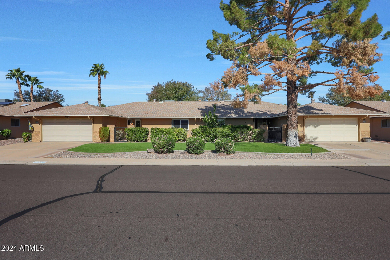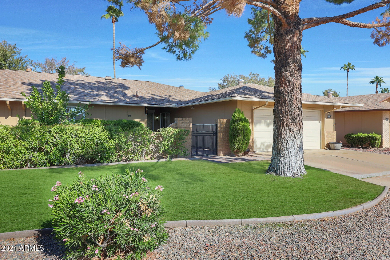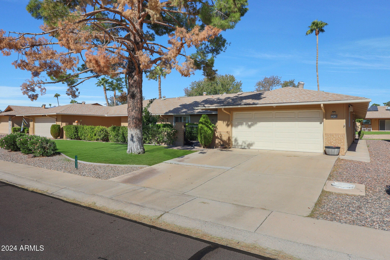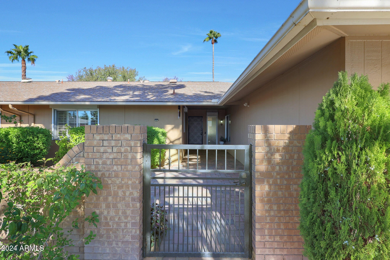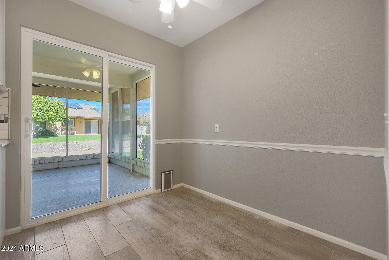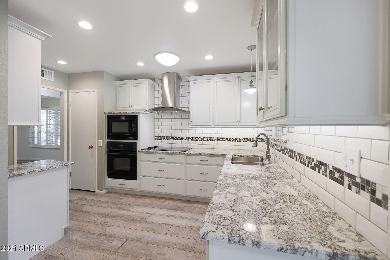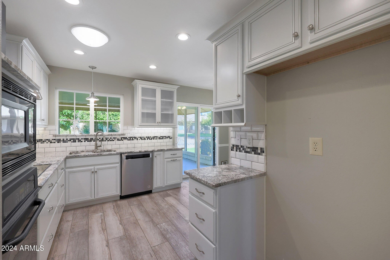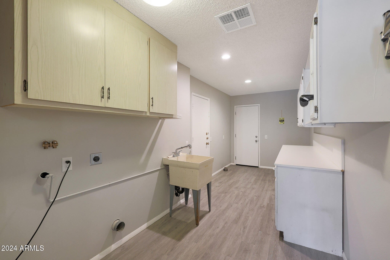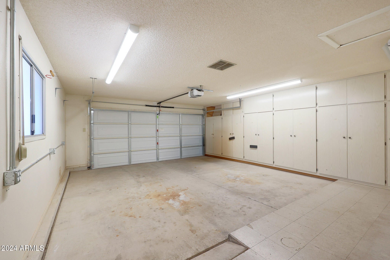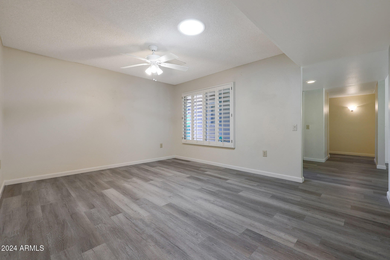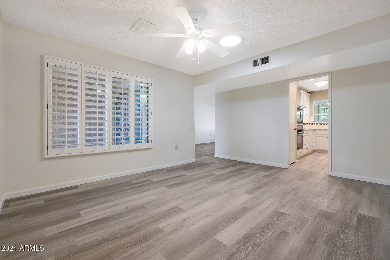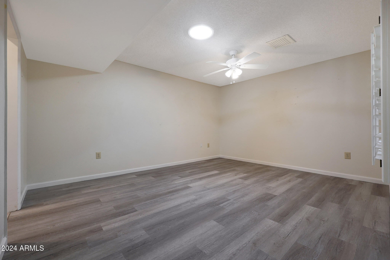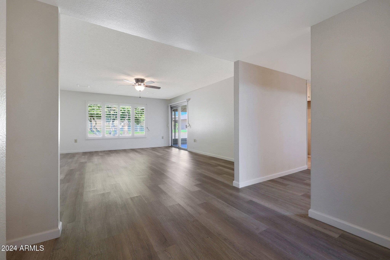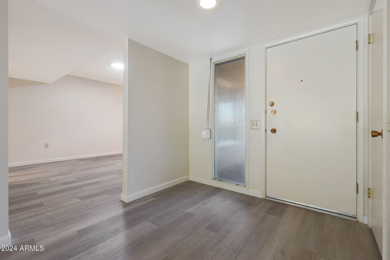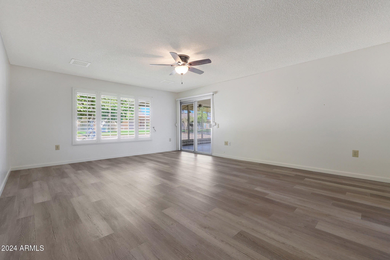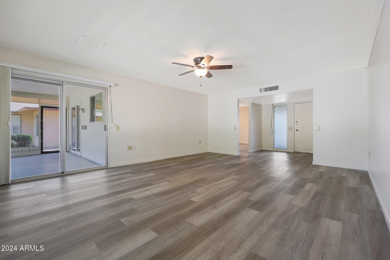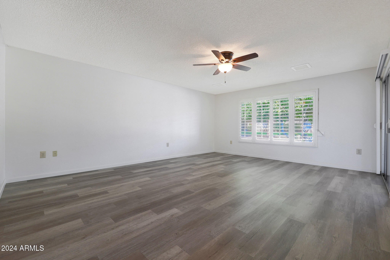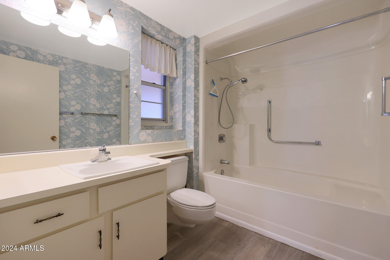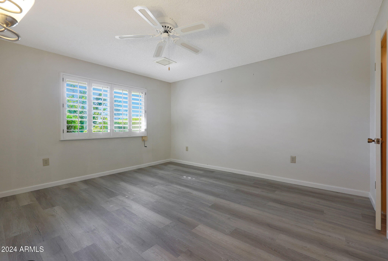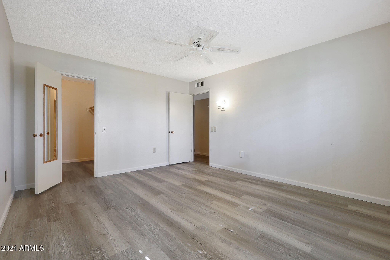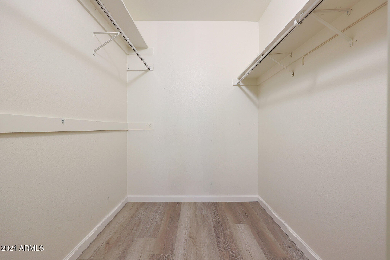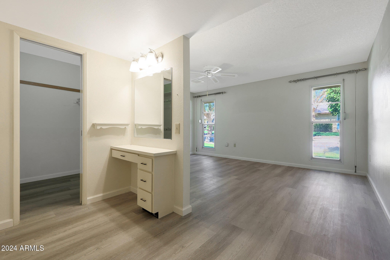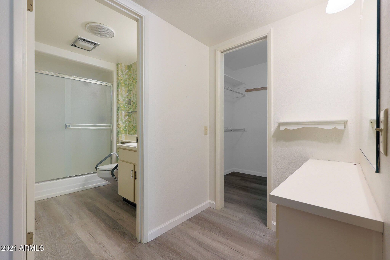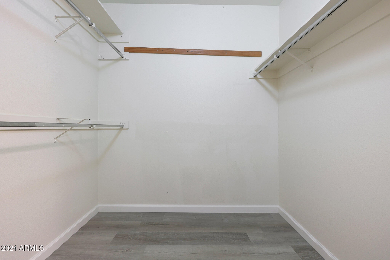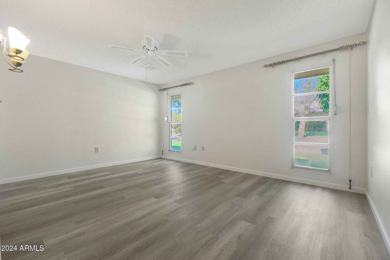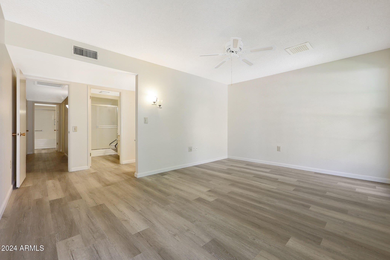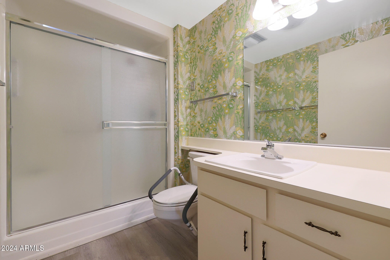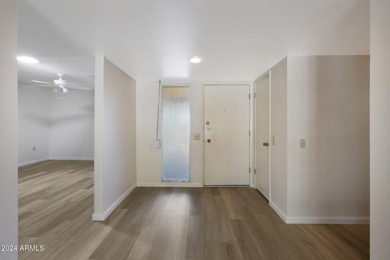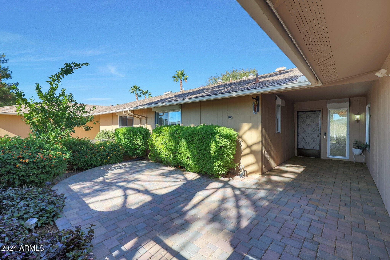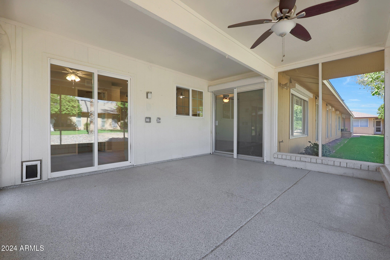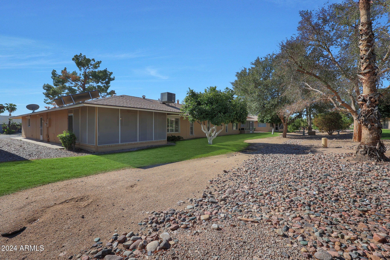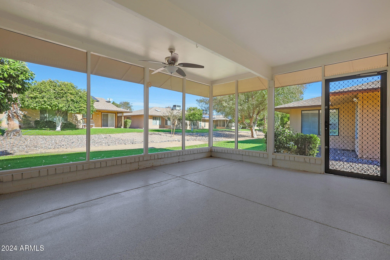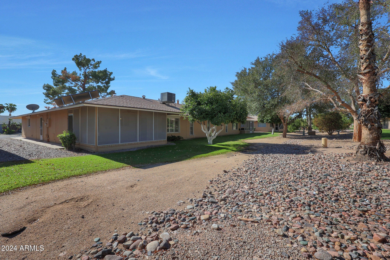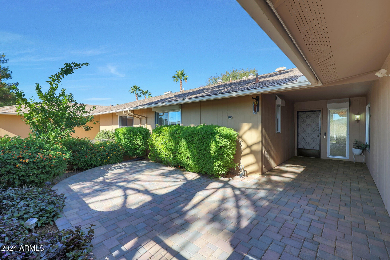$300,000 - 12630 W Parkwood Drive, Sun City West
- 2
- Bedrooms
- 2
- Baths
- 1,596
- SQ. Feet
- 0.01
- Acres
Gemini/Twin ready for immediate occupancy! Gated and paved front courtyard welcomes you to 2 LARGE bedrooms 2 baths, Living Room, Separate Dining Room, Modern Kitchen with Breakfast Area, Large Laundry Room (sq.ft. not included in total sq.ft.) has direct outside access. 2 Car Garage with Cabinets has Keypad Entry. Extras include Ceiling Fans, Solar Tubes, Plantation Shutters throughout. Screened-in Back Porch accessible from Living Room and kitchen, Breakfast Area. Common Area has grass and Citrus Trees maintained by the HOA! Enjoy the Front Patio with your morning coffee......And, the back porch with your evening beverage! Come see!!! Note- HOA allows Long Term Rentals
Essential Information
-
- MLS® #:
- 6779420
-
- Price:
- $300,000
-
- Bedrooms:
- 2
-
- Bathrooms:
- 2.00
-
- Square Footage:
- 1,596
-
- Acres:
- 0.01
-
- Year Built:
- 1979
-
- Type:
- Residential
-
- Sub-Type:
- Gemini/Twin Home
-
- Style:
- Ranch
-
- Status:
- Active
Community Information
-
- Address:
- 12630 W Parkwood Drive
-
- Subdivision:
- SUN CITY WEST UNIT 11
-
- City:
- Sun City West
-
- County:
- Maricopa
-
- State:
- AZ
-
- Zip Code:
- 85375
Amenities
-
- Amenities:
- Community Spa Htd, Community Spa, Community Pool Htd, Community Pool, Community Media Room, Golf, Tennis Court(s), Racquetball, Biking/Walking Path, Clubhouse, Fitness Center
-
- Utilities:
- APS
-
- Parking Spaces:
- 2
-
- Parking:
- Attch'd Gar Cabinets, Electric Door Opener
-
- # of Garages:
- 2
-
- Pool:
- None
Interior
-
- Interior Features:
- Pantry, Full Bth Master Bdrm, High Speed Internet, Granite Counters
-
- Heating:
- Electric
-
- Cooling:
- Refrigeration, Programmable Thmstat, Ceiling Fan(s)
-
- Fireplaces:
- None
-
- # of Stories:
- 1
Exterior
-
- Exterior Features:
- Private Yard, Screened in Patio(s)
-
- Lot Description:
- Grass Back
-
- Windows:
- Dual Pane, Mechanical Sun Shds
-
- Roof:
- Composition
-
- Construction:
- Blown Cellulose, Brick Veneer, Painted, Siding, Frame - Wood, ICAT Recessed Lighting
School Information
-
- District:
- Dysart Unified District
-
- Elementary:
- Adult
-
- Middle:
- Adult
-
- High:
- Adult
Listing Details
- Listing Office:
- My Home Group Real Estate
