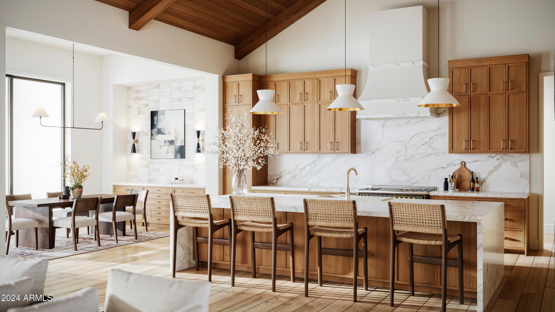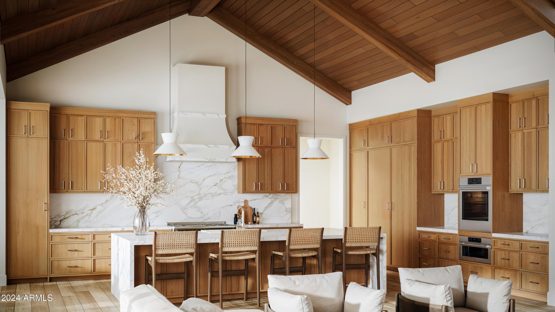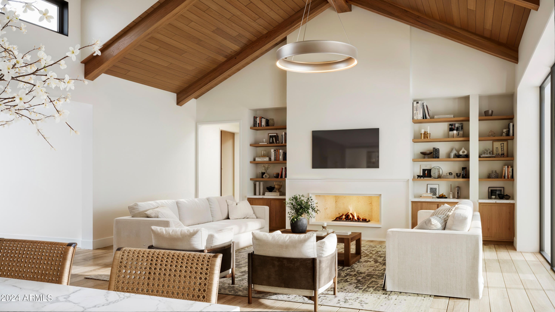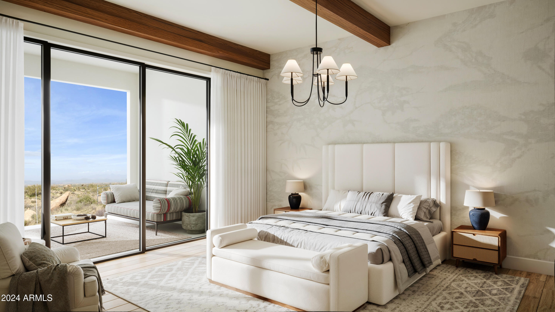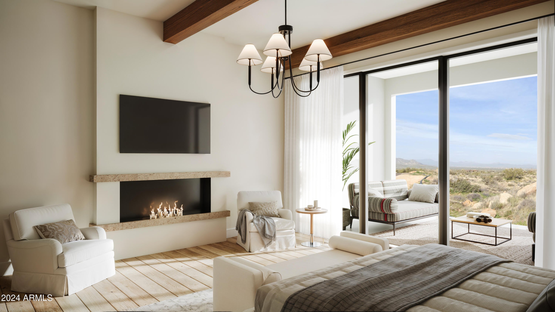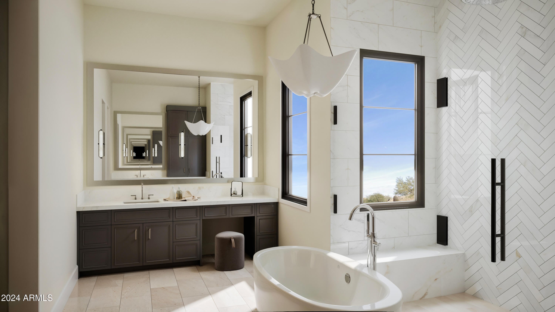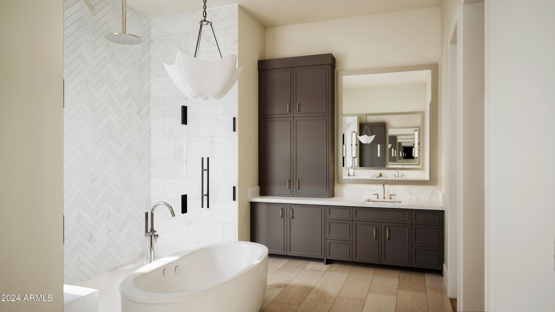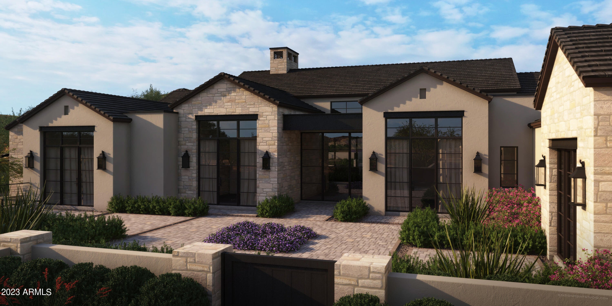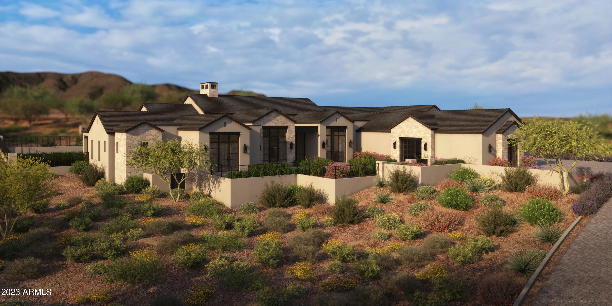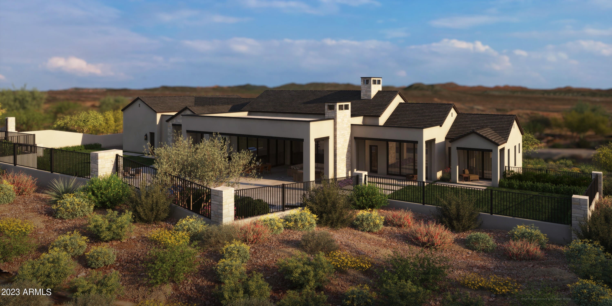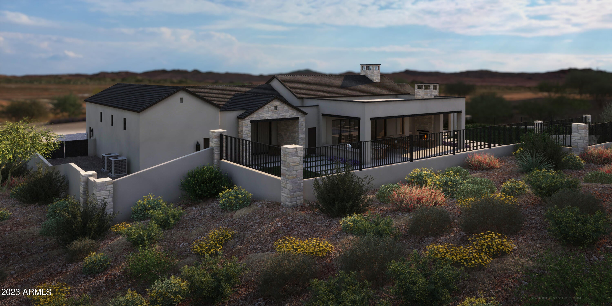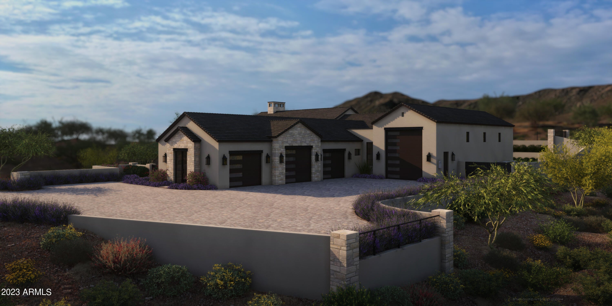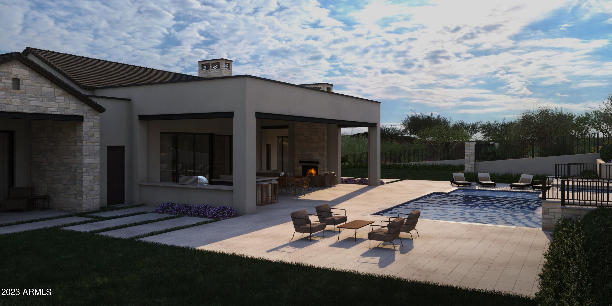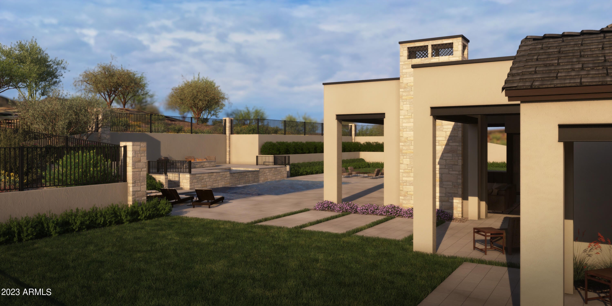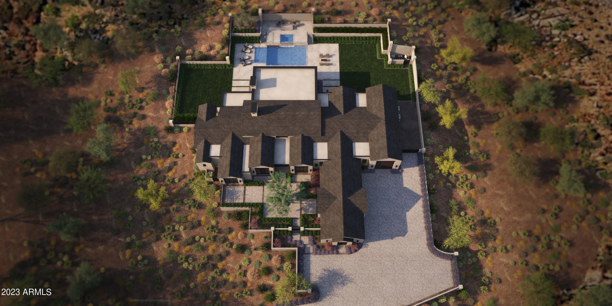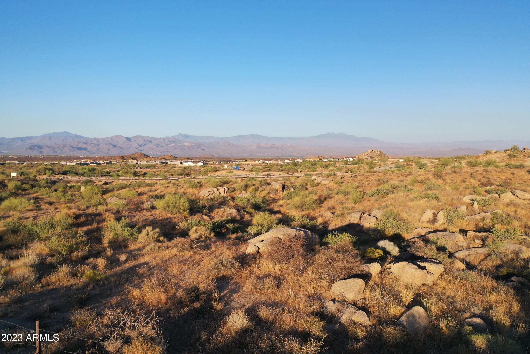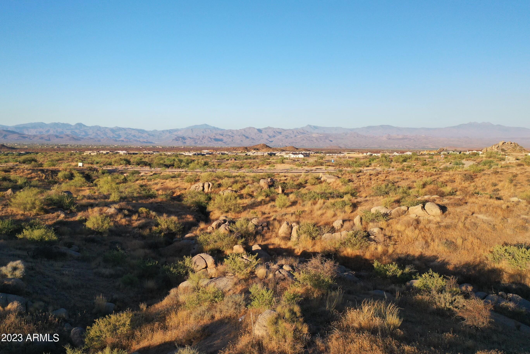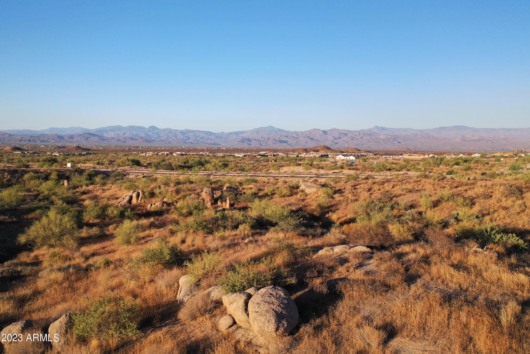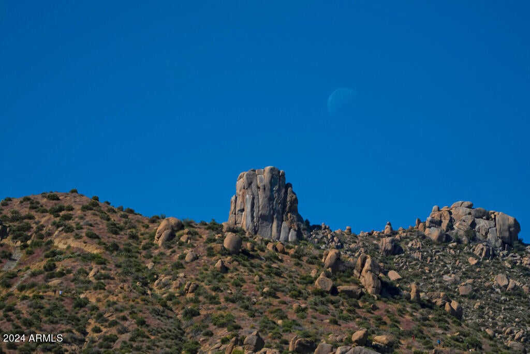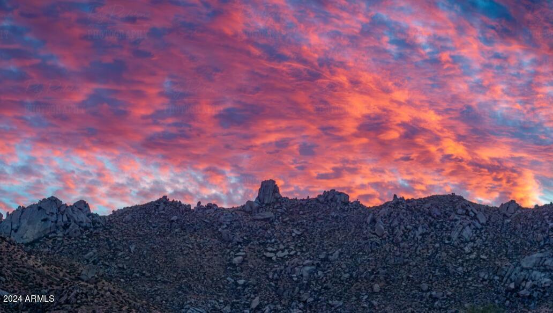$4,199,000 - 24334 N 128th Street, Scottsdale
- 5
- Bedrooms
- 5
- Baths
- 5,000
- SQ. Feet
- 3.03
- Acres
We have officially broken ground on this extraordinary & sophisticated contemporary styled Farmhouse custom spec home designed by Encore Design Group on a massive three acre lot with NO HOA! This incredible home combines bright, contemporary design with timeless indoor-outdoor appeal, all in a highly-desirable location a stones throw from Tom's Thumb trailhead. This incredible custom home includes a massive vaulted open great room with 5 bedrooms, 4.5 bathrooms, a separate game room / movie room, & an incredible three car garage adjacent to a massive RV Garage. The incredible features continue with a massive covered back patio with a stone accented fireplace and complete outdoor kitchen, fully landscaped backyard with a gorgeous custom pool, & so much more!
Essential Information
-
- MLS® #:
- 6779551
-
- Price:
- $4,199,000
-
- Bedrooms:
- 5
-
- Bathrooms:
- 5.00
-
- Square Footage:
- 5,000
-
- Acres:
- 3.03
-
- Year Built:
- 2025
-
- Type:
- Residential
-
- Sub-Type:
- Single Family - Detached
-
- Style:
- Contemporary
-
- Status:
- Active
Community Information
-
- Address:
- 24334 N 128th Street
-
- Subdivision:
- GOLDIE BROWN PINNACLE PEAK RANCH 1
-
- City:
- Scottsdale
-
- County:
- Maricopa
-
- State:
- AZ
-
- Zip Code:
- 85255
Amenities
-
- Amenities:
- Biking/Walking Path
-
- Utilities:
- APS,SW Gas3
-
- Parking Spaces:
- 10
-
- Parking:
- Electric Door Opener, Over Height Garage, RV Access/Parking, RV Garage, Electric Vehicle Charging Station(s)
-
- # of Garages:
- 5
-
- View:
- City Lights, Mountain(s)
-
- Has Pool:
- Yes
-
- Pool:
- Fenced, Heated, Private
Interior
-
- Interior Features:
- Eat-in Kitchen, 9+ Flat Ceilings, Fire Sprinklers, No Interior Steps, Soft Water Loop, Vaulted Ceiling(s), Wet Bar, Kitchen Island, Double Vanity, Full Bth Master Bdrm, Separate Shwr & Tub, Granite Counters
-
- Heating:
- Electric, Natural Gas
-
- Cooling:
- Refrigeration
-
- Fireplace:
- Yes
-
- Fireplaces:
- 3+ Fireplace, Exterior Fireplace, Family Room, Living Room, Master Bedroom, Gas
-
- # of Stories:
- 1
Exterior
-
- Exterior Features:
- Covered Patio(s), Private Street(s), Private Yard, Built-in Barbecue, RV Hookup
-
- Lot Description:
- Desert Back, Desert Front, Gravel/Stone Front, Synthetic Grass Back, Auto Timer H2O Front, Auto Timer H2O Back
-
- Windows:
- Dual Pane, ENERGY STAR Qualified Windows, Low-E
-
- Roof:
- Tile, Metal
-
- Construction:
- EIFS Synthetic Stcco, Painted, Stone, Block, Frame - Wood, Spray Foam Insulation
School Information
-
- District:
- Cave Creek Unified District
-
- Elementary:
- Desert Sun Academy
-
- Middle:
- Sonoran Trails Middle School
-
- High:
- Cactus Shadows High School
Listing Details
- Listing Office:
- Gentry Real Estate
