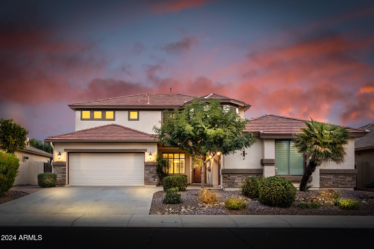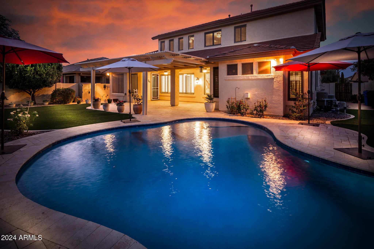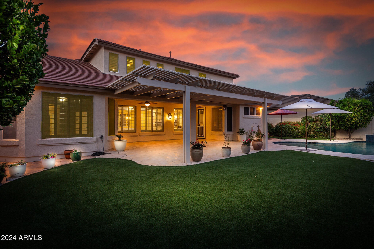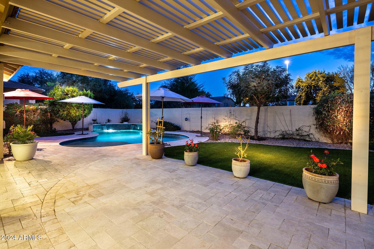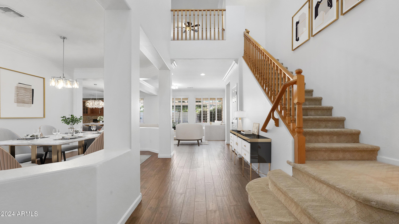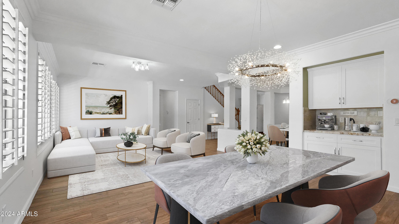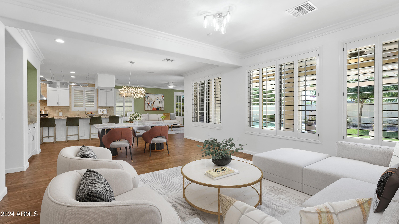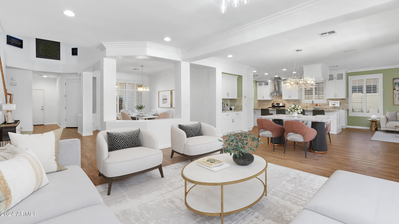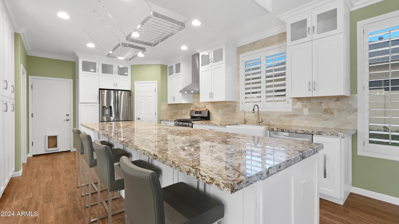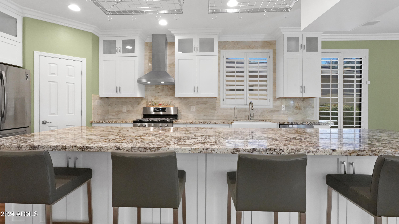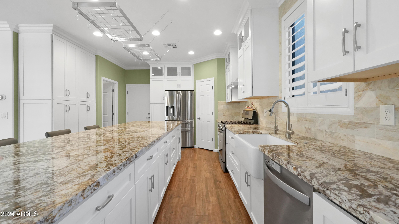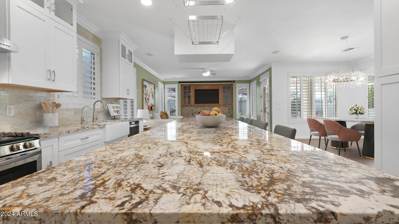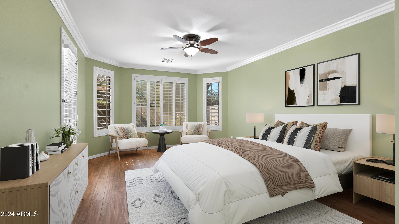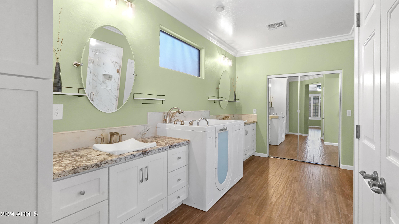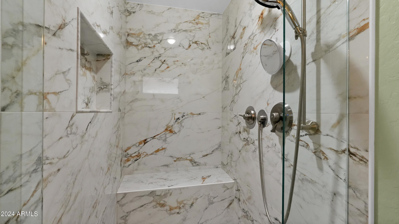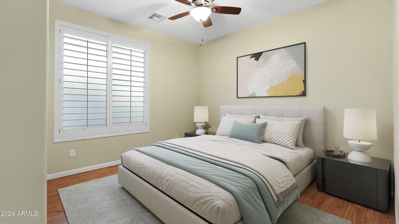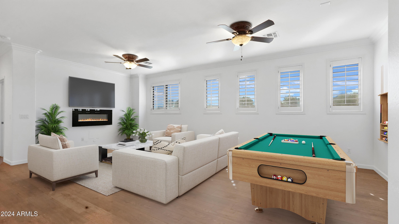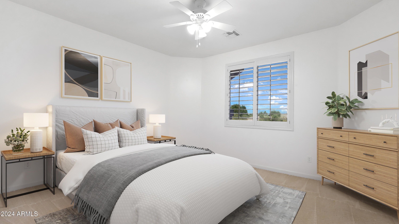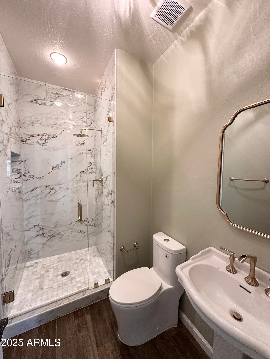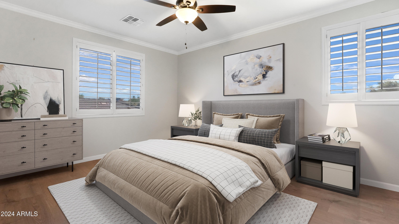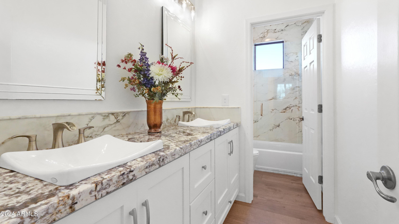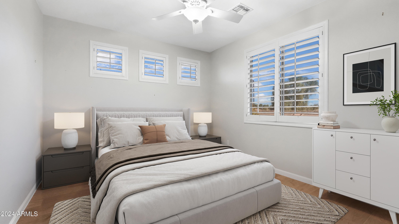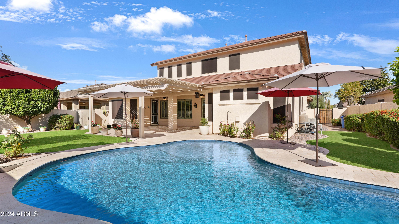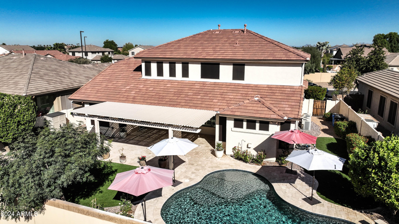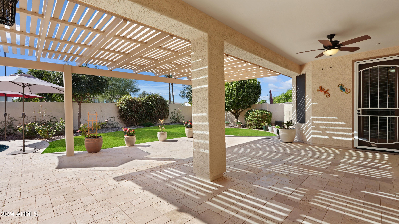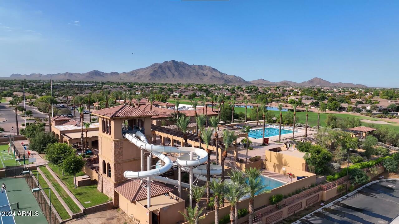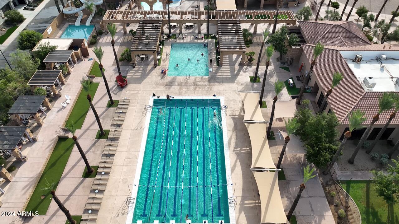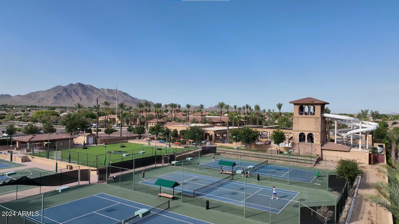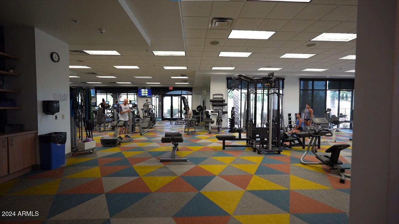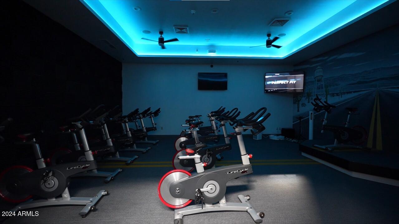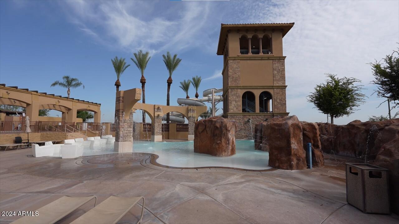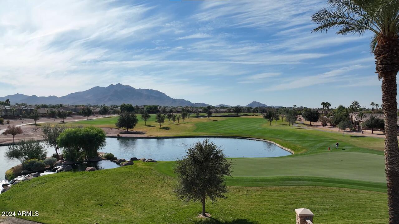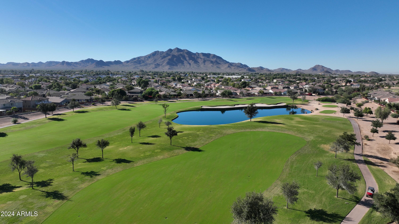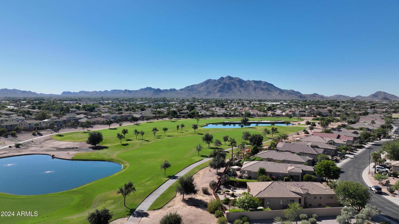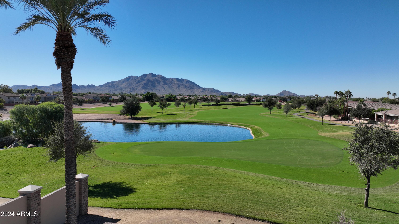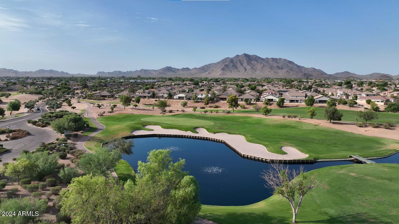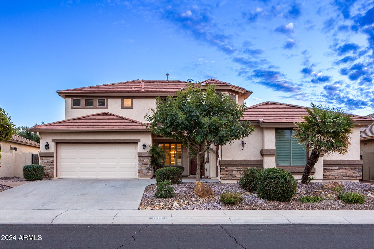$940,000 - 4203 E Dubois Avenue, Gilbert
- 5
- Bedrooms
- 3
- Baths
- 3,379
- SQ. Feet
- 0.2
- Acres
Experience luxury living in Seville Golf & Country Club with this remodeled two-story home featuring an open-concept design and abundant natural light. The gourmet kitchen includes an oversized island, custom cabinetry, and premium finishes—ideal for entertaining. The main floor master suite is a tranquil retreat with a spa-like bathroom, soaking tub, and walk-in shower. A guest bedroom and full bath complete the first floor, while upstairs offers a loft and three spacious bedrooms. The backyard is an entertainer's paradise with a sparkling pool, artificial turf, and a large covered patio. Seville members enjoy a championship golf course, resort-style pools, gym, and dining. Welcome home!
Essential Information
-
- MLS® #:
- 6779714
-
- Price:
- $940,000
-
- Bedrooms:
- 5
-
- Bathrooms:
- 3.00
-
- Square Footage:
- 3,379
-
- Acres:
- 0.20
-
- Year Built:
- 2004
-
- Type:
- Residential
-
- Sub-Type:
- Single Family - Detached
-
- Style:
- Contemporary
-
- Status:
- Active Under Contract
Community Information
-
- Address:
- 4203 E Dubois Avenue
-
- Subdivision:
- SEVILLE PARCEL 18B
-
- City:
- Gilbert
-
- County:
- Maricopa
-
- State:
- AZ
-
- Zip Code:
- 85298
Amenities
-
- Amenities:
- Playground, Biking/Walking Path
-
- Utilities:
- SRP
-
- Parking Spaces:
- 5
-
- Parking:
- Dir Entry frm Garage, Electric Door Opener
-
- # of Garages:
- 3
-
- Has Pool:
- Yes
-
- Pool:
- Variable Speed Pump, Private
Interior
-
- Interior Features:
- Master Downstairs, Eat-in Kitchen, Breakfast Bar, Drink Wtr Filter Sys, Soft Water Loop, Kitchen Island, Pantry, 2 Master Baths, Double Vanity, Full Bth Master Bdrm, Separate Shwr & Tub, Tub with Jets, High Speed Internet, Granite Counters
-
- Heating:
- Natural Gas
-
- Cooling:
- Ceiling Fan(s), Refrigeration
-
- Fireplace:
- Yes
-
- Fireplaces:
- 1 Fireplace
-
- # of Stories:
- 2
Exterior
-
- Exterior Features:
- Covered Patio(s), Patio
-
- Lot Description:
- Sprinklers In Rear, Sprinklers In Front, Desert Front, Synthetic Grass Back, Auto Timer H2O Front, Auto Timer H2O Back
-
- Windows:
- Sunscreen(s), Dual Pane
-
- Roof:
- Tile
-
- Construction:
- Painted, Stucco, Frame - Wood
School Information
-
- District:
- Chandler Unified District #80
-
- Elementary:
- Riggs Elementary
-
- Middle:
- Dr. Camille Casteel High School
-
- High:
- Dr. Camille Casteel High School
Listing Details
- Listing Office:
- Real Broker
