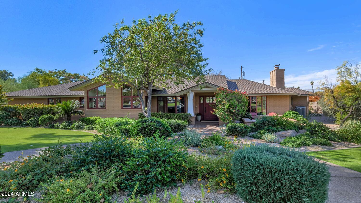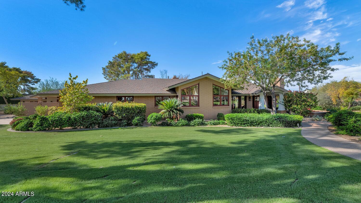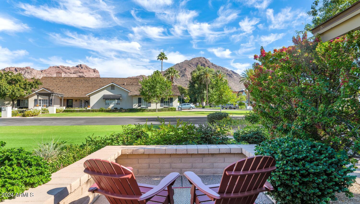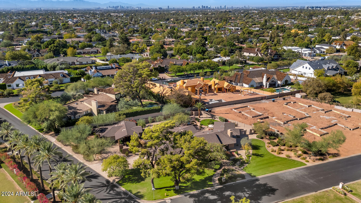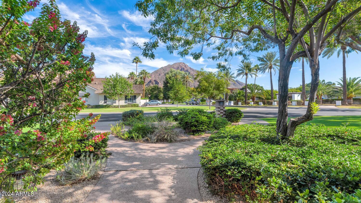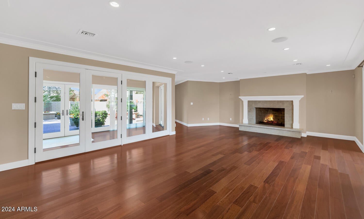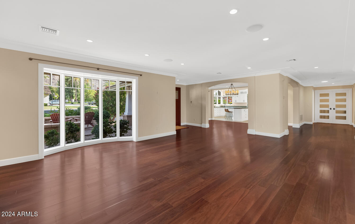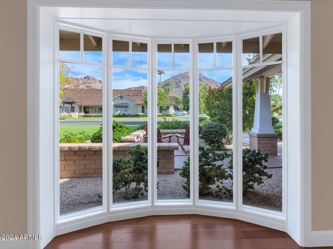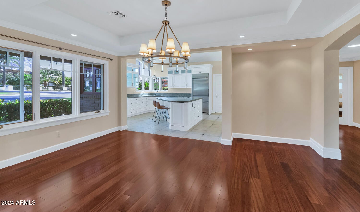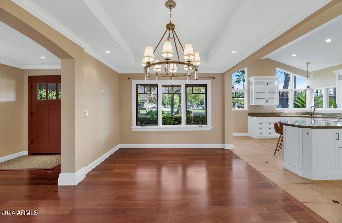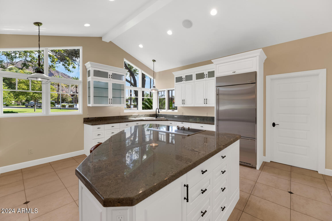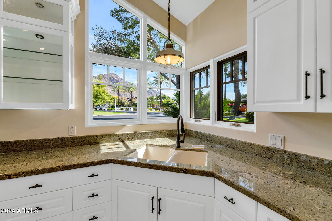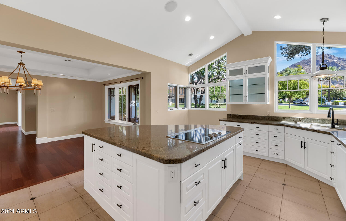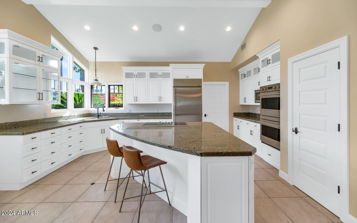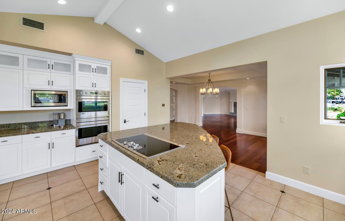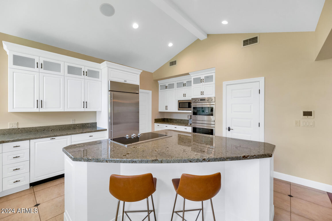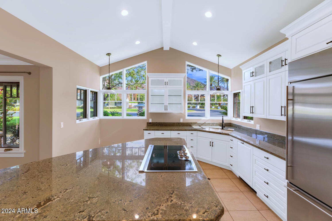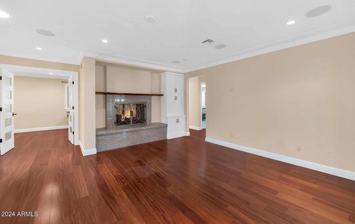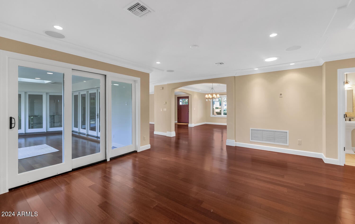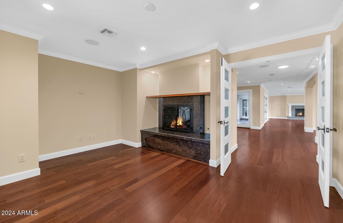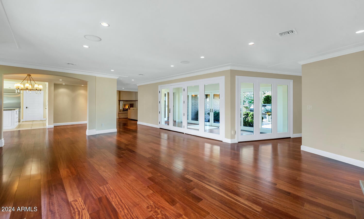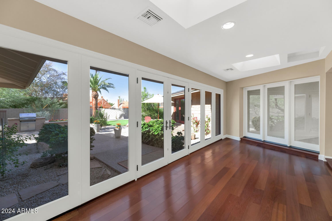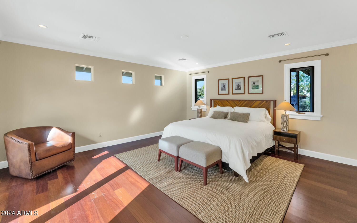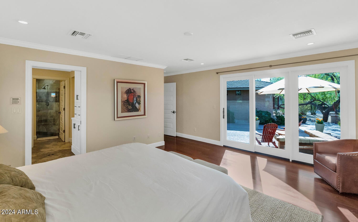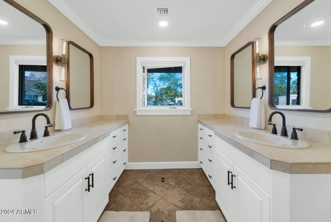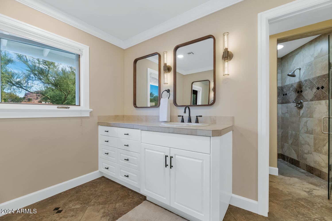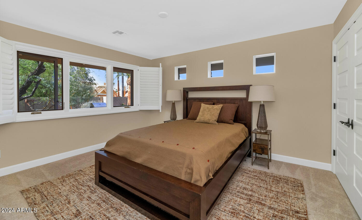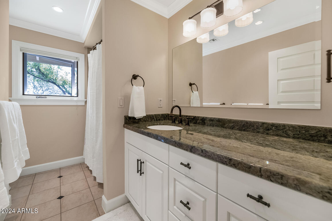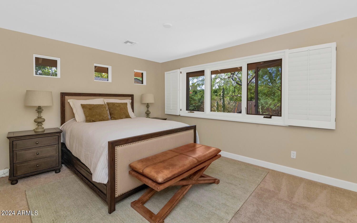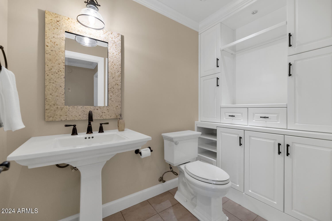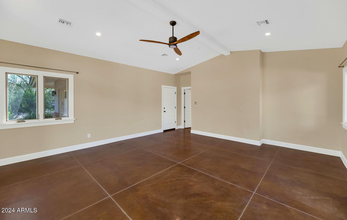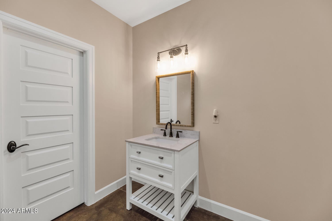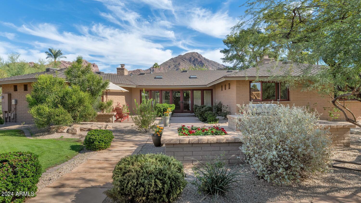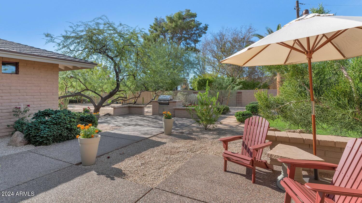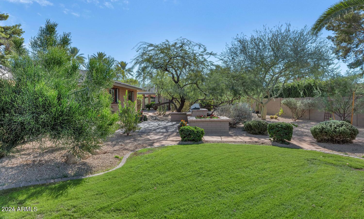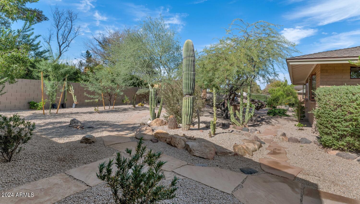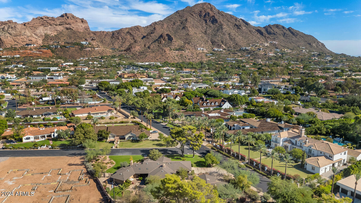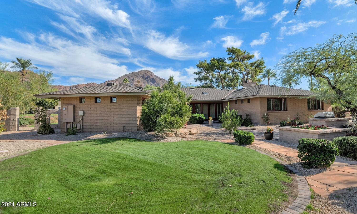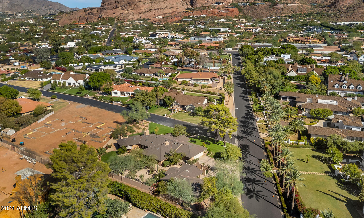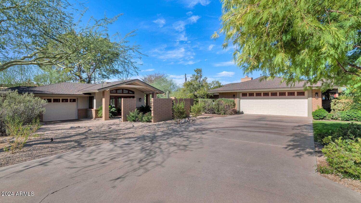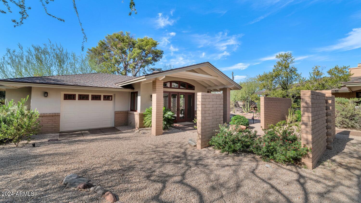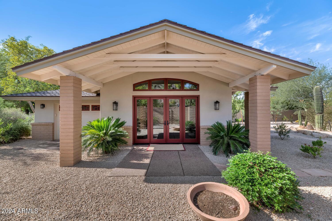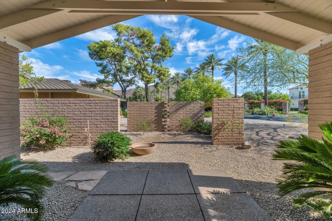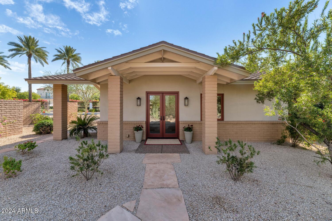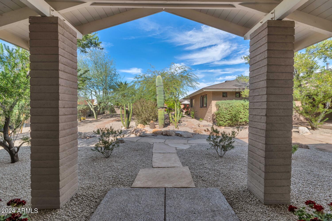$3,095,000 - 4743 E Arcadia Lane, Phoenix
- 4
- Bedrooms
- 4
- Baths
- 3,488
- SQ. Feet
- 0.55
- Acres
This sprawling Arcadia ranch is just lovely. The floor plan flows perfectly and includes a large island kitchen with plenty of space to prep, serve and entertain, a beautiful formal dining room, a fantastic great room and family room both overflowing with natural sunlight, private office, super cool Arizona room, and even a guest house. This home is perfect for a family of any size with four large bedrooms and four bathrooms, and the layout makes perfect use of the space making the home seem much larger than the square footage suggests. This immaculate residence sits on a huge corner lot with magnificent mountain views. Surrounded by multi-million dollars mansions, this is a phenomenal opportunity!
Essential Information
-
- MLS® #:
- 6779820
-
- Price:
- $3,095,000
-
- Bedrooms:
- 4
-
- Bathrooms:
- 4.00
-
- Square Footage:
- 3,488
-
- Acres:
- 0.55
-
- Year Built:
- 1968
-
- Type:
- Residential
-
- Sub-Type:
- Single Family - Detached
-
- Status:
- Active
Community Information
-
- Address:
- 4743 E Arcadia Lane
-
- Subdivision:
- DEL RAY ESTATES 12 AMD
-
- City:
- Phoenix
-
- County:
- Maricopa
-
- State:
- AZ
-
- Zip Code:
- 85018
Amenities
-
- Utilities:
- SRP
-
- Parking Spaces:
- 3
-
- Parking:
- Electric Door Opener, Side Vehicle Entry
-
- # of Garages:
- 3
-
- View:
- Mountain(s)
-
- Pool:
- None
Interior
-
- Interior Features:
- Eat-in Kitchen, Full Bth Master Bdrm, Separate Shwr & Tub
-
- Heating:
- Electric
-
- Cooling:
- Ceiling Fan(s), Refrigeration
-
- Fireplace:
- Yes
-
- Fireplaces:
- 1 Fireplace, Living Room
-
- # of Stories:
- 1
Exterior
-
- Exterior Features:
- Covered Patio(s), Patio
-
- Lot Description:
- Sprinklers In Rear, Sprinklers In Front, Corner Lot
-
- Roof:
- Composition
-
- Construction:
- Adobe
School Information
-
- District:
- Scottsdale Unified District
-
- Elementary:
- Hopi Elementary School
-
- Middle:
- Ingleside Middle School
-
- High:
- Arcadia High School
Listing Details
- Listing Office:
- Compass
