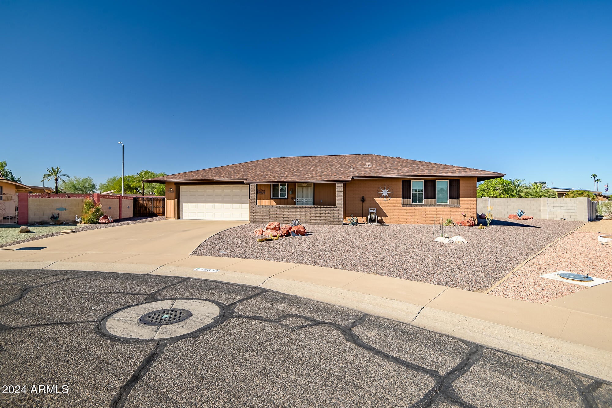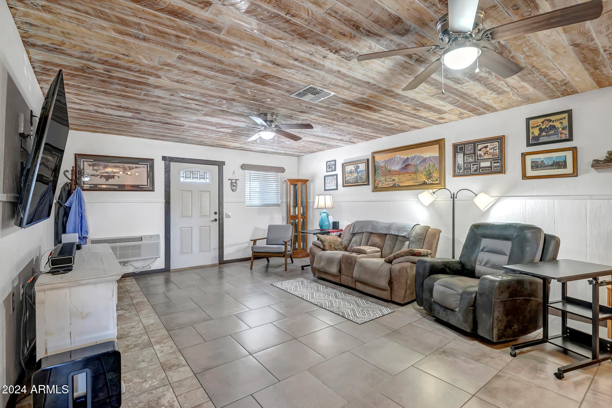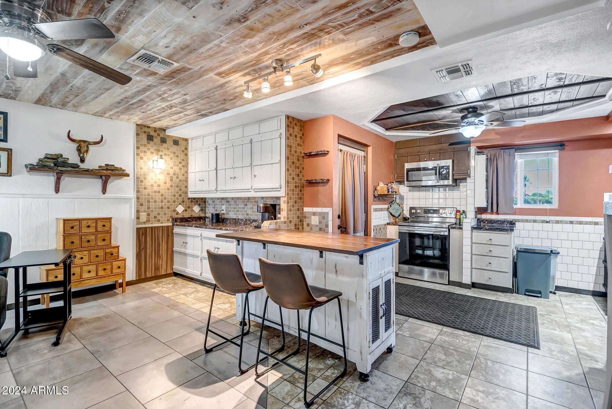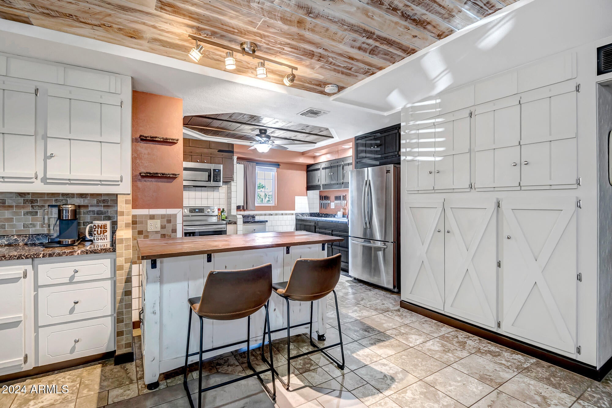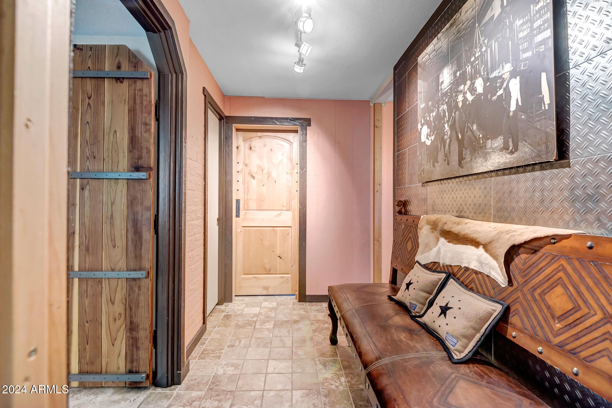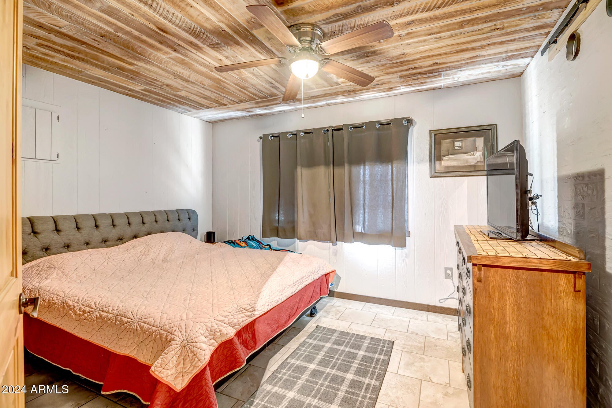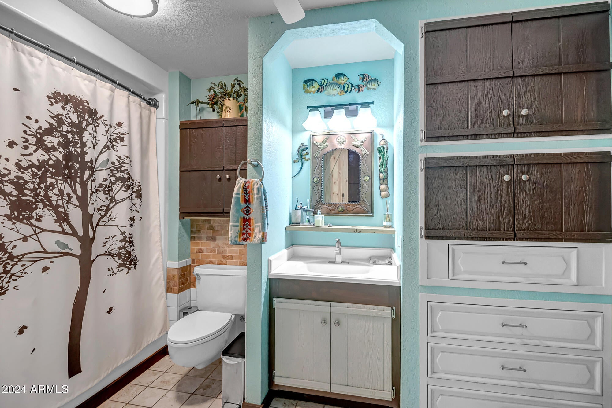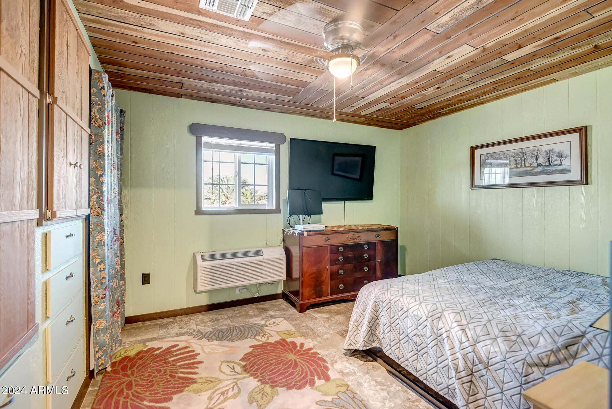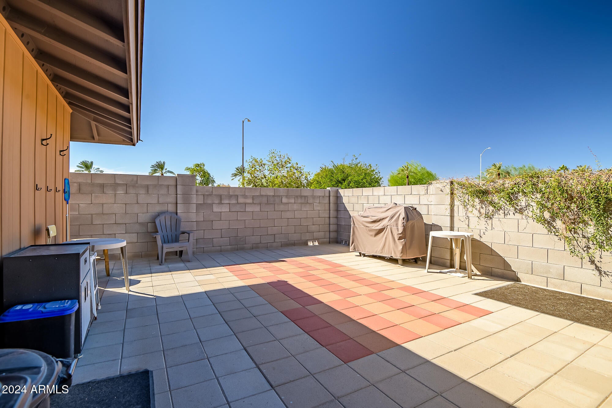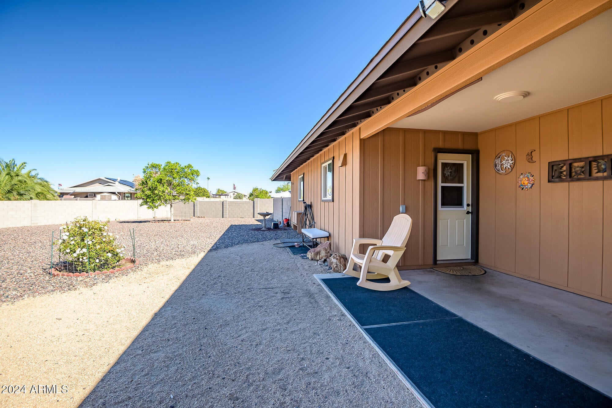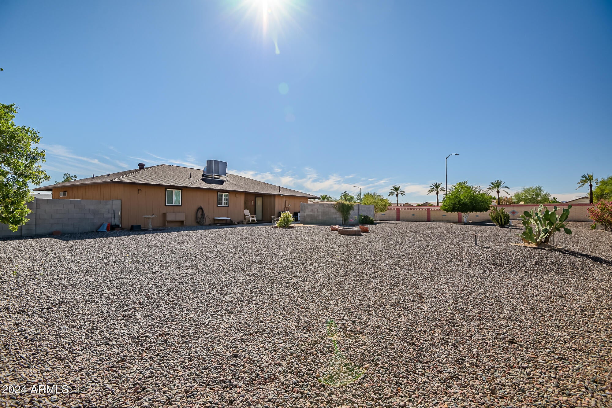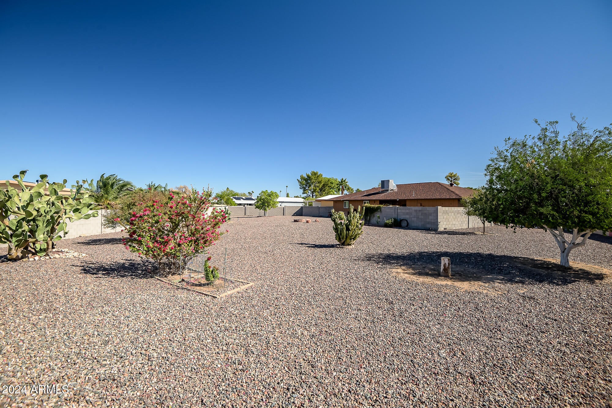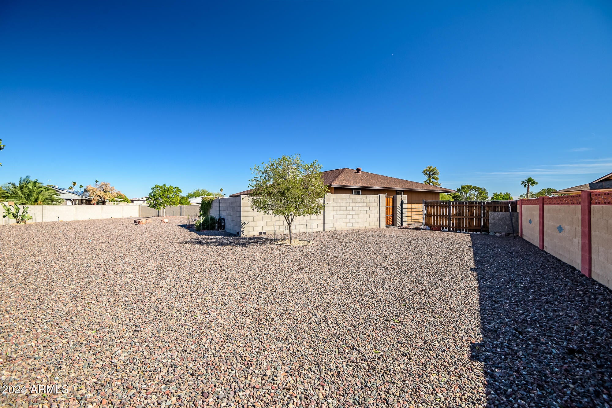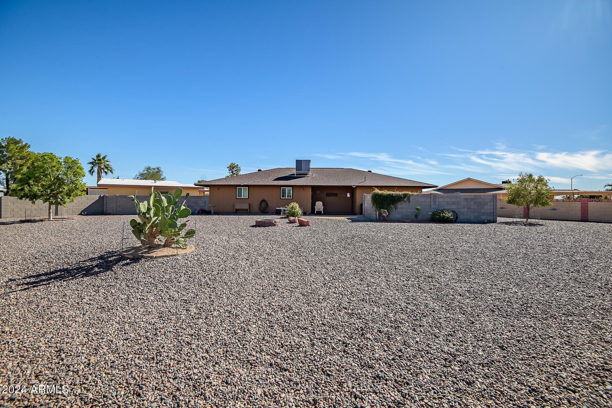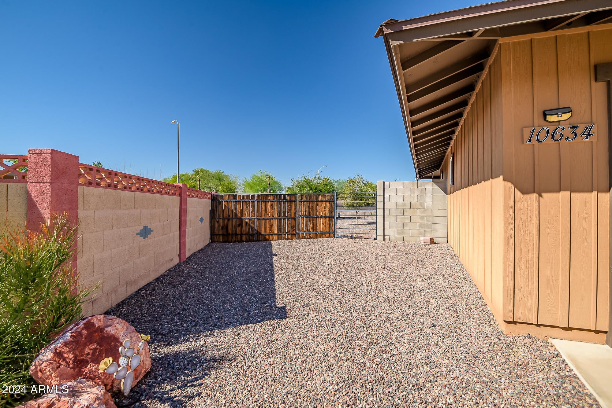$290,000 - 10634 W Cimarron Court, Sun City
- 2
- Bedrooms
- 1
- Baths
- 1,160
- SQ. Feet
- 0.41
- Acres
** HUGE LOT / CUL-DE-SAC / PERIMETER BLOCK WALL FOR PRIVCY / SPACE FOR A SECOND BATH!! ** A message from the sellers ''We loved the custom upgrades in the home that gave it a country style feel. The open floor plan, cul-de-sac lot and huge lot were also very much a driving factor in purchasing the home. We love this home but family and grandkids in Oregon are calling for us!'' For those who appreciate one-of-a-kind homes, this place is all about charm, character, and craftsmanship. Forget cookie-cutter; this home is rustic, unique, and built to impress. Sitting on a generous 17,973 square foot lot with perimeter walls. a double-insulated garage door with a smooth, quiet opener, and extra-thick walls and ceilings. Plus, it has all new plumbing and electric, ductless heating and cooling units, a top-tier 40-gallon water heater, and a durable 30-year roof installed in 2018. Not only does all this make for low utility bills, but it also makes for a smart investment. And there's so much more to see! Don't miss the complete features list for all the details that make this home truly special.
Essential Information
-
- MLS® #:
- 6779832
-
- Price:
- $290,000
-
- Bedrooms:
- 2
-
- Bathrooms:
- 1.00
-
- Square Footage:
- 1,160
-
- Acres:
- 0.41
-
- Year Built:
- 1976
-
- Type:
- Residential
-
- Sub-Type:
- Single Family - Detached
-
- Style:
- Ranch
-
- Status:
- Active Under Contract
Community Information
-
- Address:
- 10634 W Cimarron Court
-
- Subdivision:
- SUN CITY Phase 3
-
- City:
- Sun City
-
- County:
- Maricopa
-
- State:
- AZ
-
- Zip Code:
- 85373
Amenities
-
- Amenities:
- Community Spa Htd, Community Pool Htd, Community Media Room, Golf, Tennis Court(s), Biking/Walking Path, Clubhouse, Fitness Center
-
- Utilities:
- APS
-
- Parking Spaces:
- 4
-
- Parking:
- Attch'd Gar Cabinets, Electric Door Opener, RV Gate, RV Access/Parking
-
- # of Garages:
- 2
-
- Pool:
- None
Interior
-
- Interior Features:
- No Interior Steps, Kitchen Island, Pantry, Full Bth Master Bdrm, High Speed Internet, Granite Counters
-
- Heating:
- Electric
-
- Cooling:
- Other, See Remarks, Ceiling Fan(s)
-
- Fireplaces:
- None
-
- # of Stories:
- 1
Exterior
-
- Exterior Features:
- Patio, Private Yard
-
- Lot Description:
- Sprinklers In Rear, Cul-De-Sac, Gravel/Stone Front, Gravel/Stone Back, Auto Timer H2O Back, Irrigation Back
-
- Windows:
- Dual Pane, Low-E
-
- Roof:
- Composition
-
- Construction:
- Brick Veneer, Painted, Siding, Frame - Wood
School Information
-
- District:
- Adult
-
- Elementary:
- Adult
-
- Middle:
- Adult
-
- High:
- Adult
Listing Details
- Listing Office:
- Citiea
