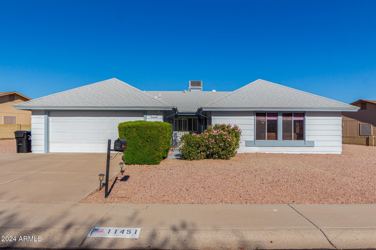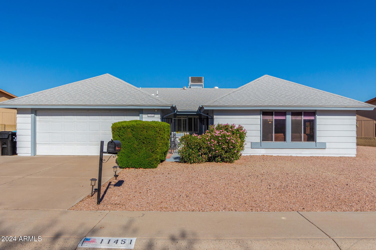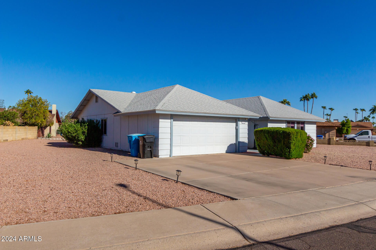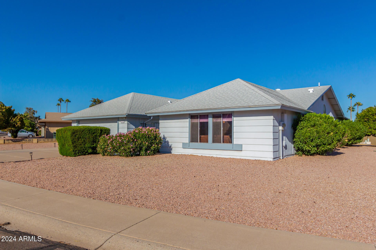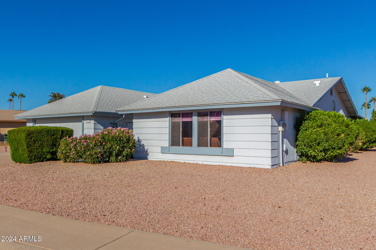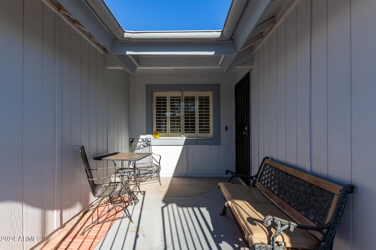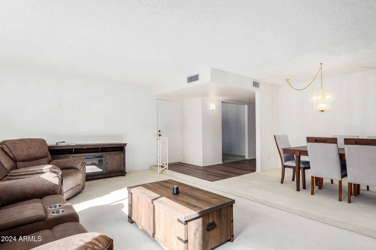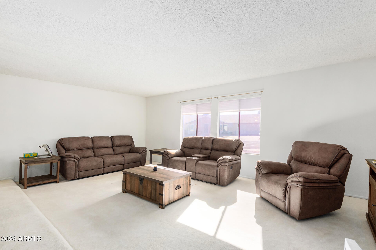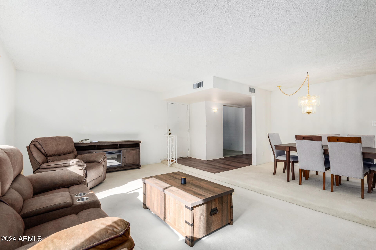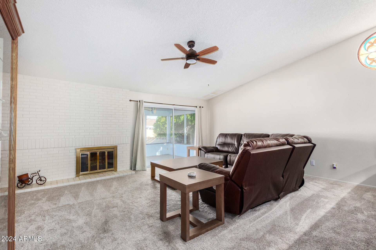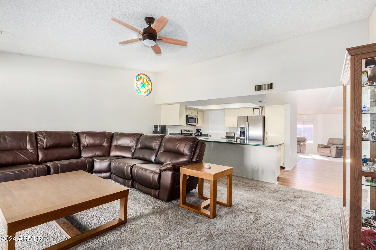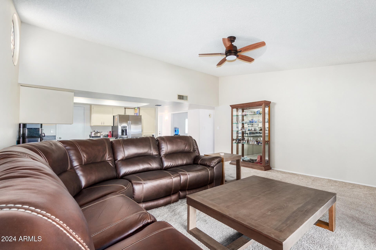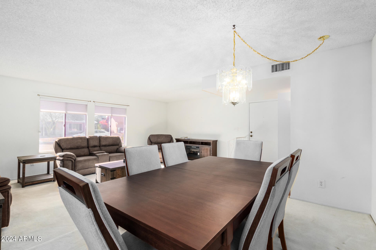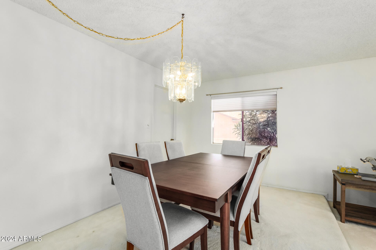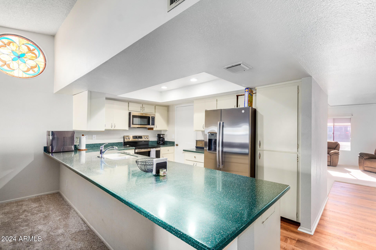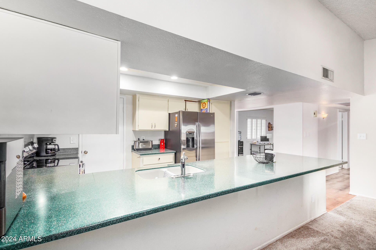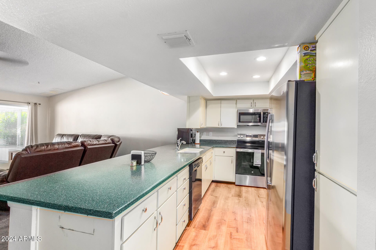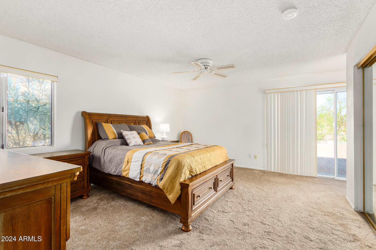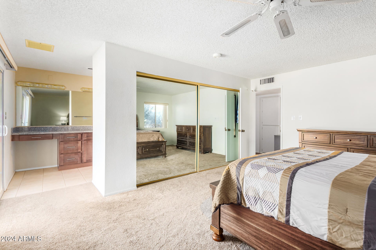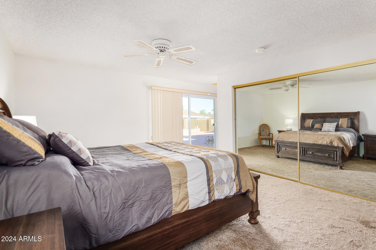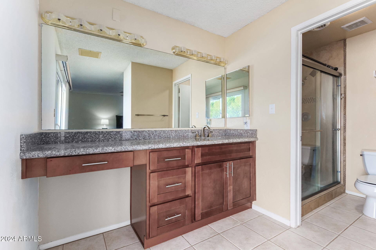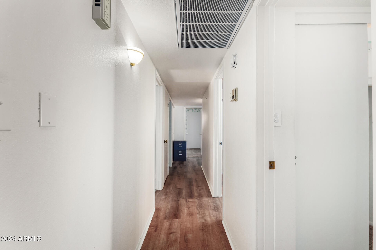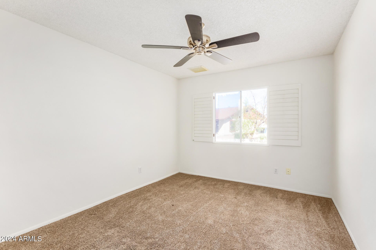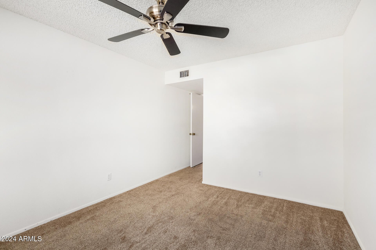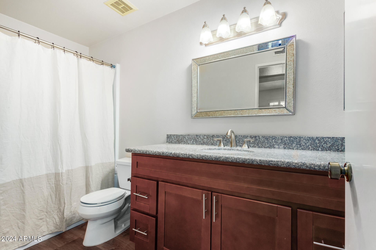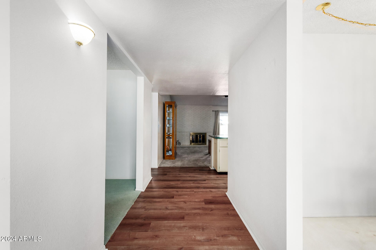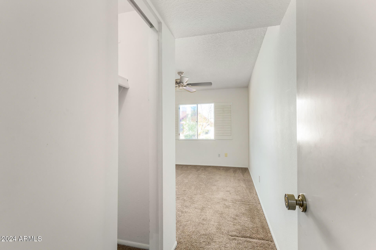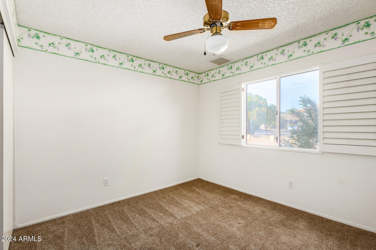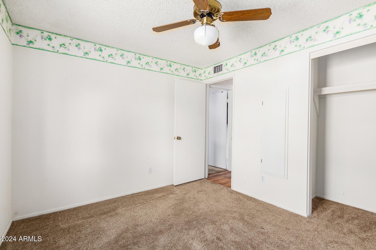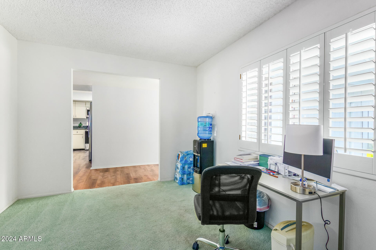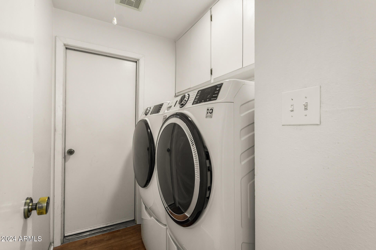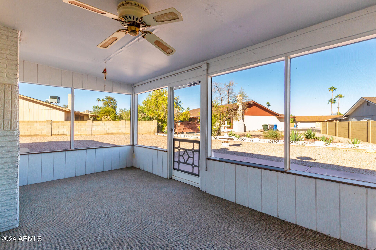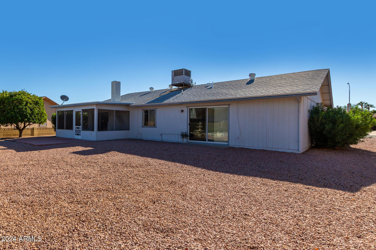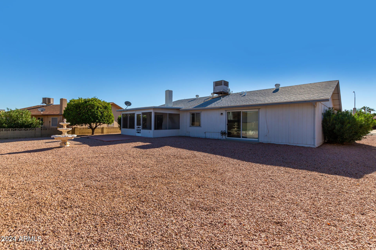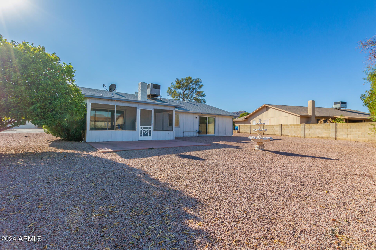$447,000 - 11451 S Pawnee Circle, Phoenix
- 3
- Bedrooms
- 2
- Baths
- 1,996
- SQ. Feet
- 0.27
- Acres
Nestled in a popular active adult community, this beautifully maintained home offers both comfort and functionality. Step inside through a charming gated courtyard that ensures privacy, setting the tone for the tranquility within. The interior features a dual-pane arcadia sliders, a newer water heater (2023) and ample space. The roof was updated in 2014,This desirable floorplan boasts 3 bedrooms plus a den with a closet niche and convenient hallway access. Perfect for gatherings, the kitchen includes a spacious breakfast bar that flows into the family room with vaulted ceilings and a cozy fireplace. Off the entry, you'll find inviting formal dining and living spaces. Unwind in the Arizona room complete with an outdoor seating area and mature, fruit-laden orange tree. The oversized, low- maintenance lot makes this home an ideal retreat.Enjoy access to the Ahwatukee Recreation Center, where amenities include indoor and outdoor pools, a fitness center, over 35 weekly fitness classes. Plus clubs, theater events, pickleball, arts & crafts. Embrace the vibrant, fulfilling lifestyle that awaits you here!
Essential Information
-
- MLS® #:
- 6780335
-
- Price:
- $447,000
-
- Bedrooms:
- 3
-
- Bathrooms:
- 2.00
-
- Square Footage:
- 1,996
-
- Acres:
- 0.27
-
- Year Built:
- 1977
-
- Type:
- Residential
-
- Sub-Type:
- Single Family Residence
-
- Style:
- Ranch
-
- Status:
- Active
Community Information
-
- Address:
- 11451 S Pawnee Circle
-
- Subdivision:
- Ahwatukee RS-4
-
- City:
- Phoenix
-
- County:
- Maricopa
-
- State:
- AZ
-
- Zip Code:
- 85044
Amenities
-
- Amenities:
- Golf, Pickleball, Community Spa Htd, Community Pool Htd, Community Media Room, Biking/Walking Path, Fitness Center
-
- Utilities:
- SRP
-
- Parking Spaces:
- 5
-
- Parking:
- Garage Door Opener, Direct Access
-
- # of Garages:
- 2
-
- Pool:
- None
Interior
-
- Interior Features:
- High Speed Internet, Breakfast Bar, Vaulted Ceiling(s), Pantry, 3/4 Bath Master Bdrm
-
- Heating:
- Electric
-
- Cooling:
- Central Air, Ceiling Fan(s), Programmable Thmstat
-
- Fireplace:
- Yes
-
- Fireplaces:
- 1 Fireplace, Family Room
-
- # of Stories:
- 1
Exterior
-
- Exterior Features:
- Screened in Patio(s)
-
- Lot Description:
- Sprinklers In Rear, Sprinklers In Front, Desert Back, Desert Front, Auto Timer H2O Front, Auto Timer H2O Back
-
- Roof:
- Composition
-
- Construction:
- Wood Frame, Painted
School Information
-
- District:
- Tempe Union High School District
-
- Elementary:
- Adult
-
- Middle:
- Adult
-
- High:
- Adult
Listing Details
- Listing Office:
- Homesmart
